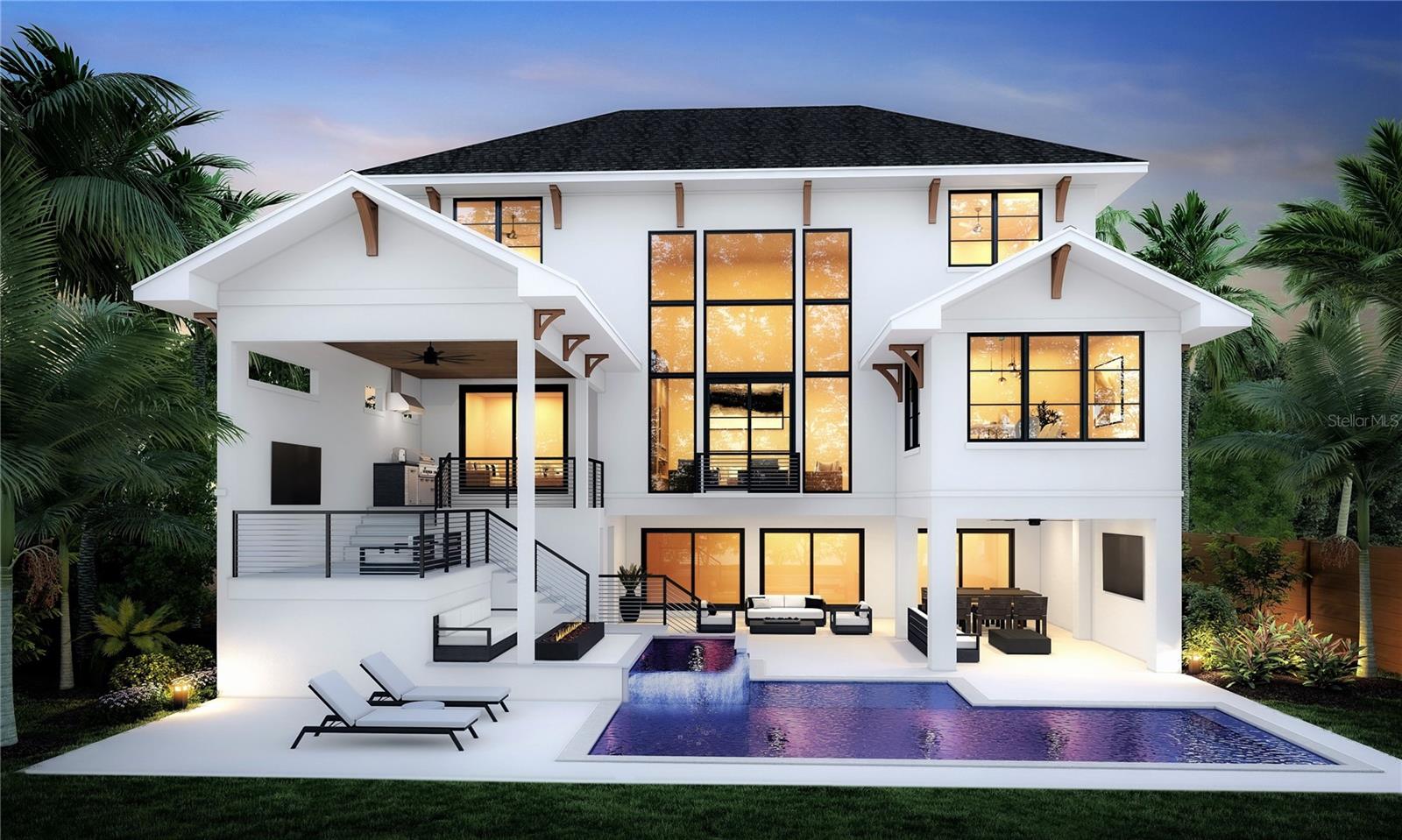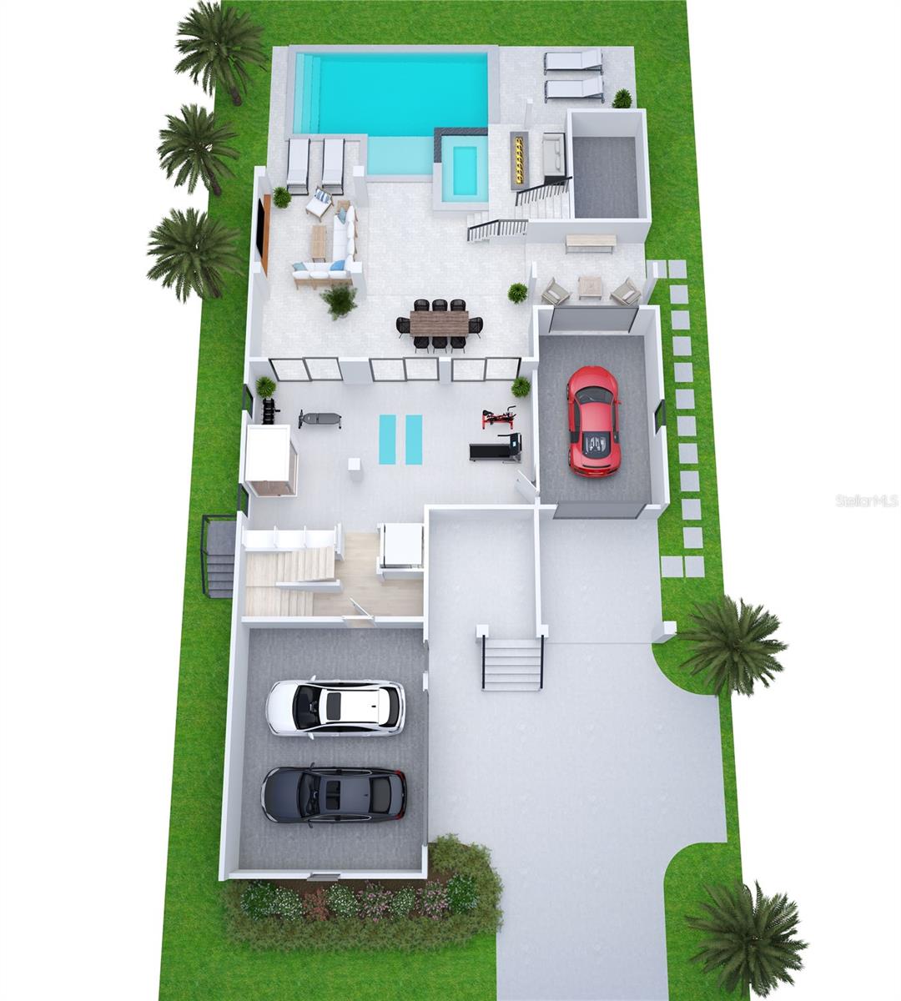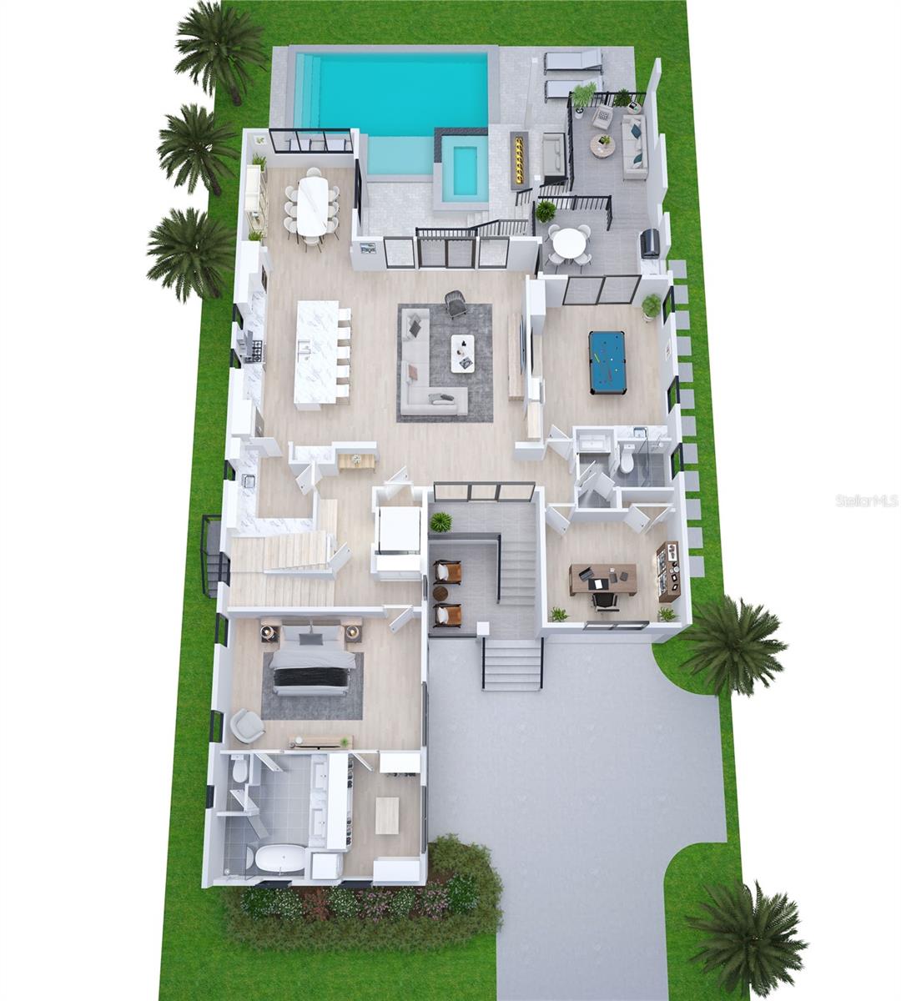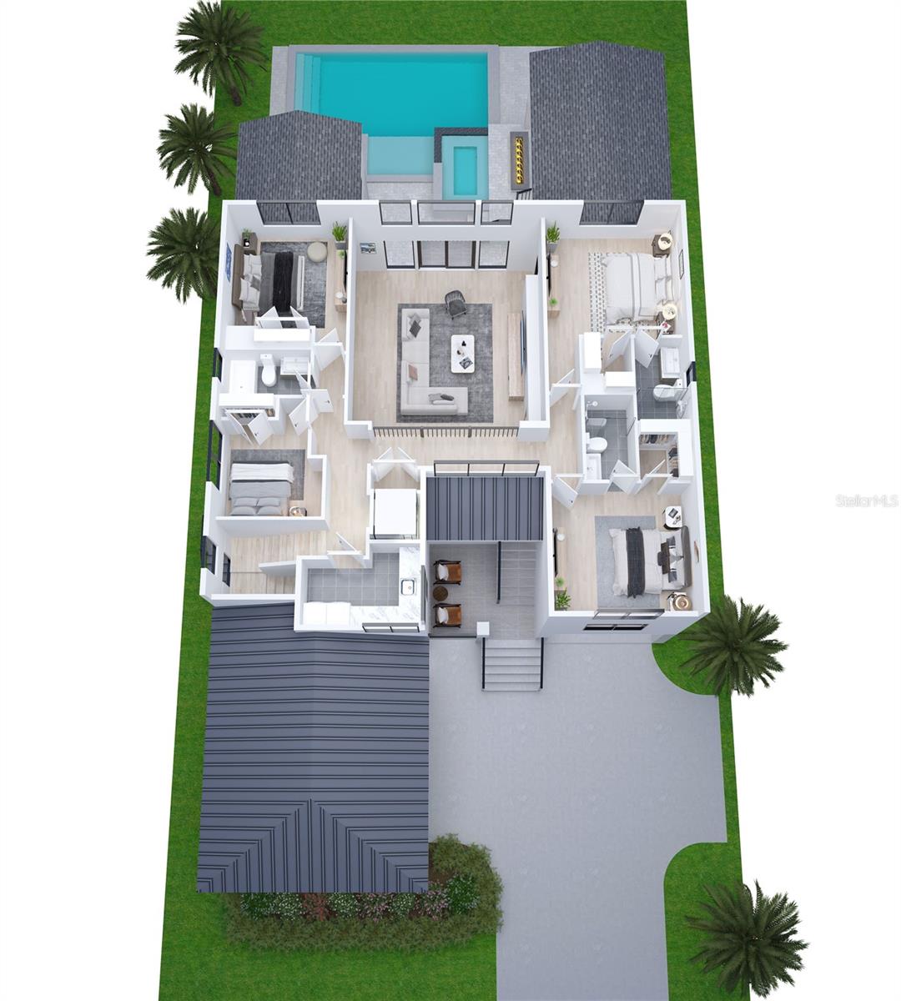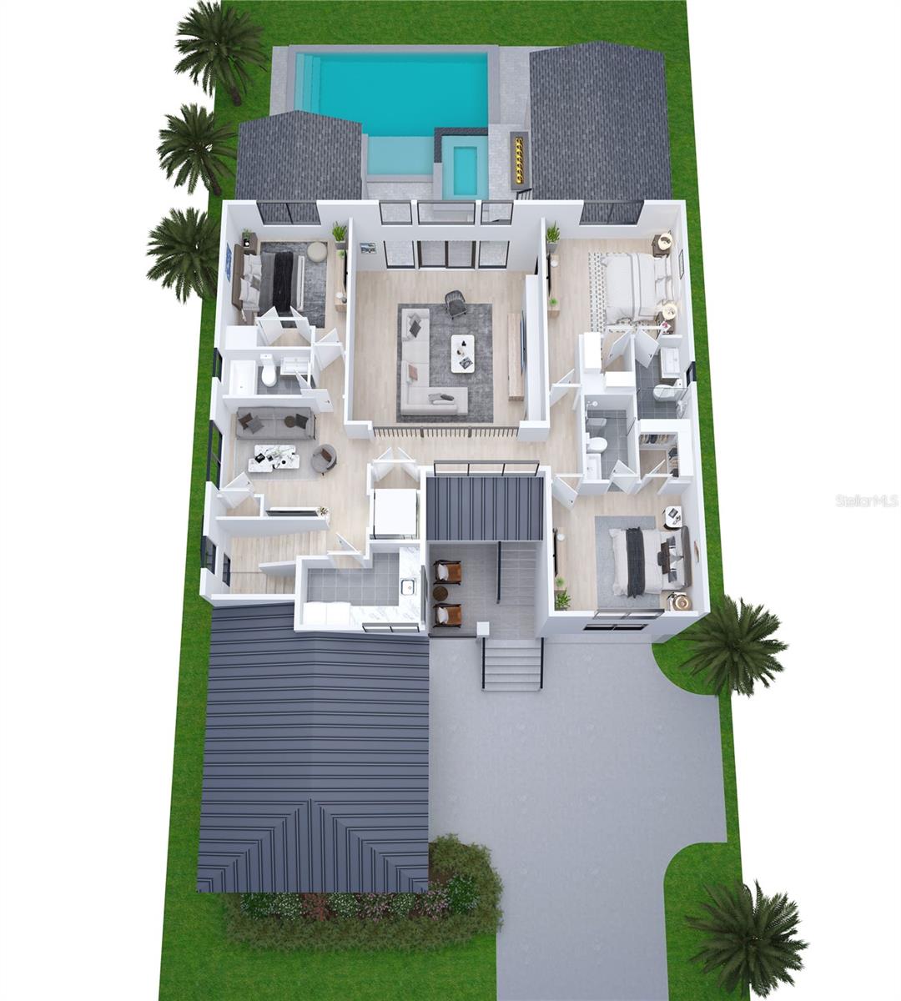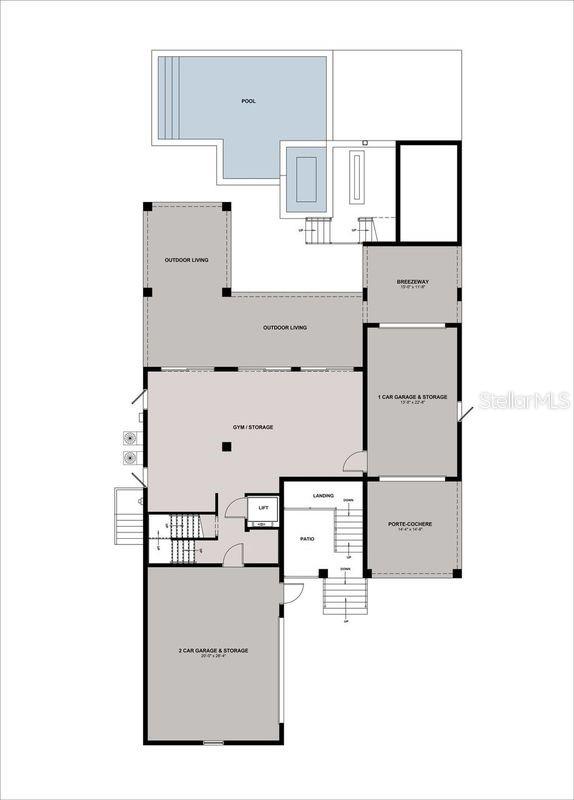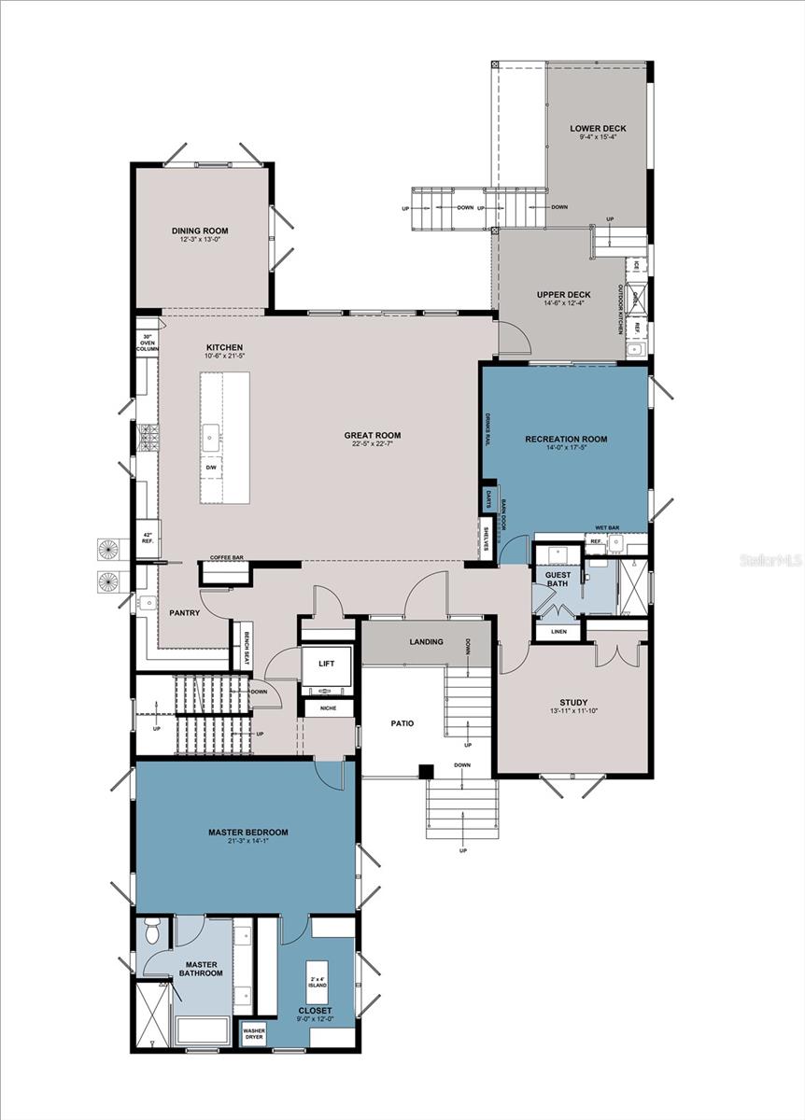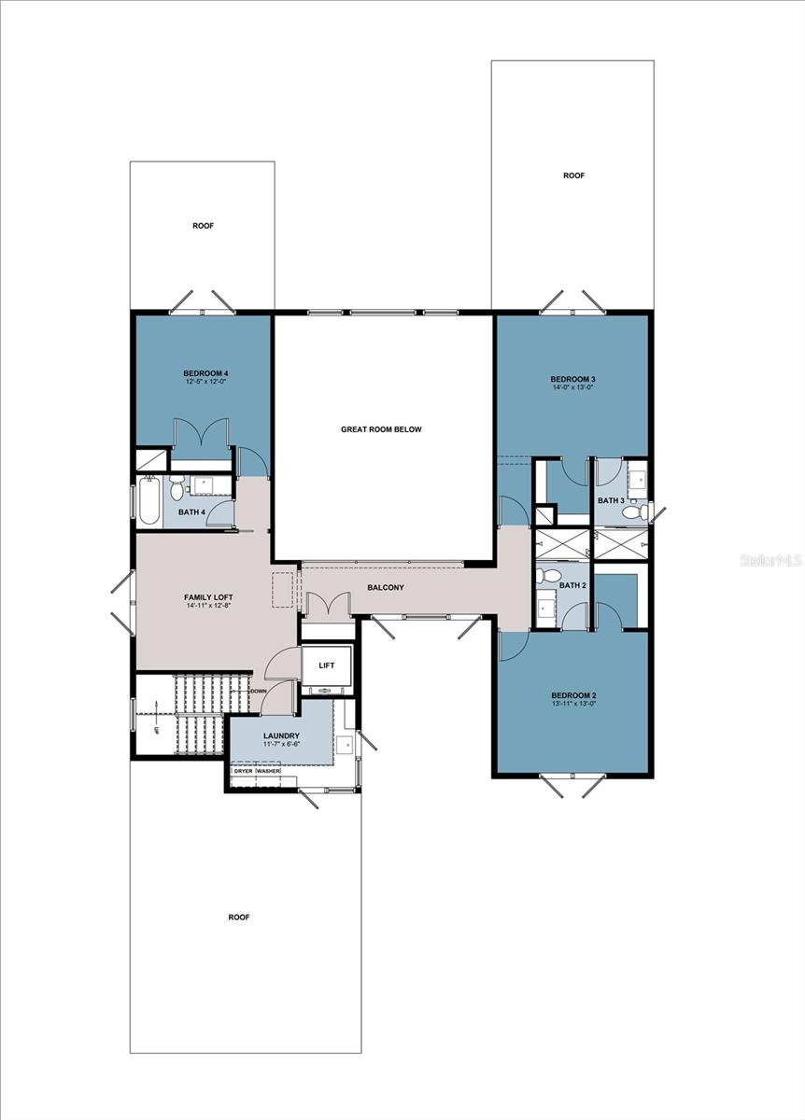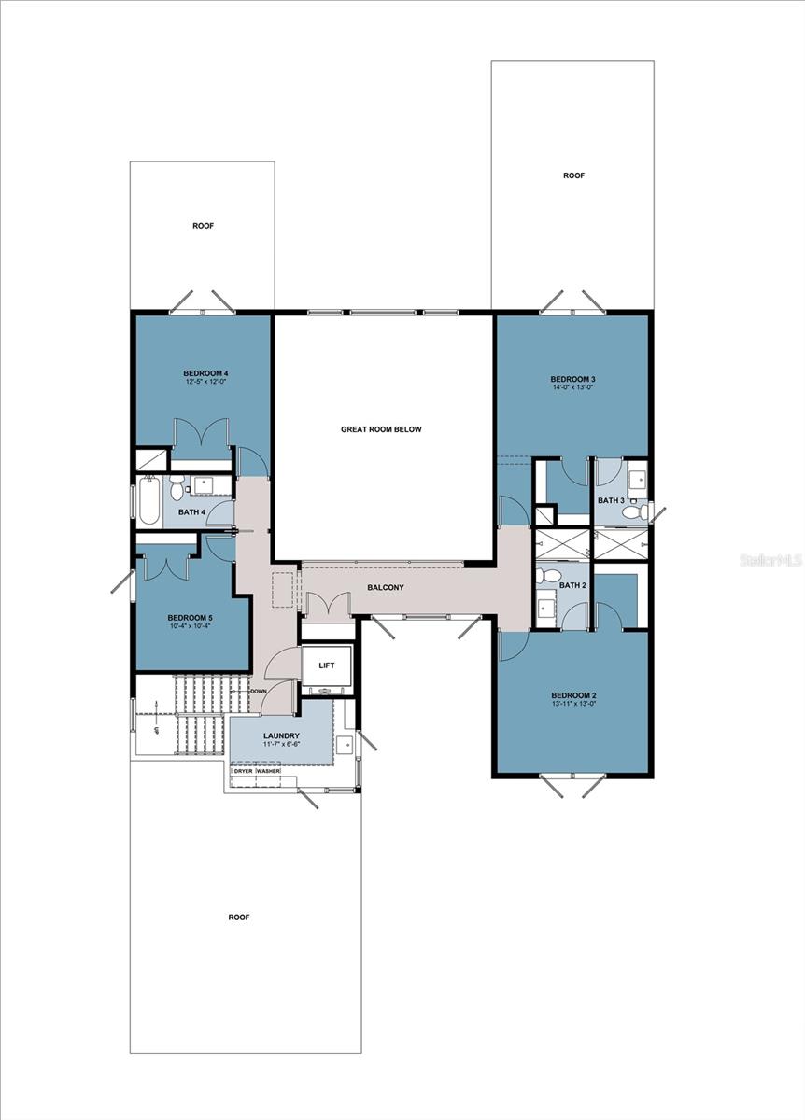4805 San Rafael Street, TAMPA, FL 33629
Property Photos
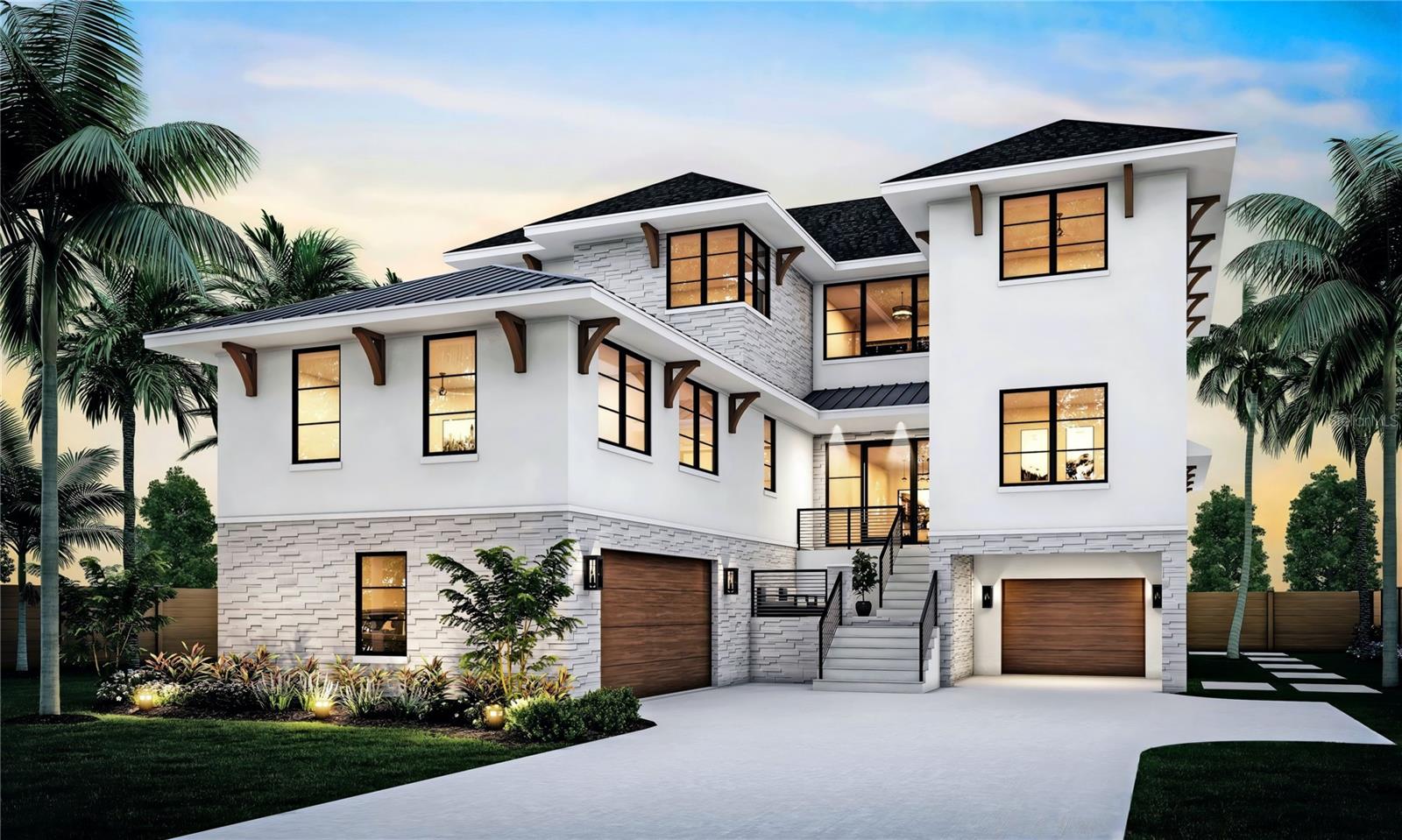
Would you like to sell your home before you purchase this one?
Priced at Only: $2,850,000
For more Information Call:
Address: 4805 San Rafael Street, TAMPA, FL 33629
Property Location and Similar Properties
- MLS#: T3503450 ( Residential )
- Street Address: 4805 San Rafael Street
- Viewed: 36
- Price: $2,850,000
- Price sqft: $387
- Waterfront: No
- Year Built: 2024
- Bldg sqft: 7361
- Bedrooms: 5
- Total Baths: 5
- Full Baths: 5
- Garage / Parking Spaces: 3
- Days On Market: 329
- Additional Information
- Geolocation: 27.927 / -82.5249
- County: HILLSBOROUGH
- City: TAMPA
- Zipcode: 33629
- Subdivision: Henderson Beach
- Elementary School: Dale Mabry Elementary HB
- Middle School: Coleman HB
- High School: Plant City HB
- Provided by: FRANK ALBERT REALTY
- Contact: Justin Jones
- 813-546-2503

- DMCA Notice
-
DescriptionPre Construction. To be built. Experience luxury living at its finest with this STUNNING pre sale opportunity for the premier contemporary residence in Sunset Park, one of South Tampa's most well established neighborhoods. Crafted with unparalleled attention to detail, this home offers 4,029 heated sqft. But the reason this home has such a palatial elevation is because it's built up to offer a huge oversized gym/storage area, AND a three car garage. Most new constructions these days don't properly take advantage of this ground floor space, but this home will capitalize on every inch of this space to maximize its functionality. With a generous lot size of 62 x 137, this home will fit spaciously on the lot with tons of room for an oversized pool deck and backyard space that seamlessly blends superior craftsmanship with the highest standards of quality. Every aspect of the layout has been meticulously planned for everyday functionality, ensuring maximum comfort and convenience for its future residents. Step inside to discover a spacious floor plan featuring 6 bedrooms, 5 bathrooms, gym/storage area, and a three car garage, offering ample space for the whole family, guests, and much more. The main floor presents a comfortable (and very rare) primary suite, measuring an impressive 21x13, complete with a luxurious 12x9 walk in closet featuring a SECOND laundry room for added convenience, a built in storage system, and a center islanda true haven within your home. Additionally, a versatile study awaits, ready to transform into an in home office or guest room, adapting to suit your needs seamlessly. Upstairs, you'll find a massive walk in laundry room with built in storage and ease of use features, ensuring laundry day is a breeze. Four additional bedrooms and three bathrooms grace this level, with two bedrooms featuring en suite bathrooms for added privacy and convenience. The sixth bedroom can alternatively be built as a loft, providing flexibility to customize the space to your preferences. The heart of the home lies in the multiple open entertaining spaces that seamlessly flow together inside and outside. Discover the ultimate outdoor oasis, complete with a salt water heated pool, raised spa, outdoor kitchen, expansive seating areas and multi level entertaining spacesa true paradise for hosting gatherings or relaxing in the sunshine. Parking and storage needs are met with a three car garage and an oversized parking level, along with a huge gym/storage area offering endless possibilities. Benefit from access to excellent educational institutions, including Mabry Elementary, Coleman Middle, and PLANT High, all of which are some of the most fantastic schools in the county. Plus, with an estimated completion date of Spring 2025, now is the perfect time to secure your place in this visionary project, while still being able to pick out some finishes! Embrace the opportunity to make this exceptional home yours and experience the epitome of contemporary luxury living. Contact us today to explore the floor plan and finish options, and secure your place in this visionary project.
Payment Calculator
- Principal & Interest -
- Property Tax $
- Home Insurance $
- HOA Fees $
- Monthly -
Features
Building and Construction
- Covered Spaces: 0.00
- Exterior Features: Awning(s), Irrigation System, Lighting, Other
- Flooring: Wood
- Living Area: 4029.00
- Roof: Shingle
Property Information
- Property Condition: Pre-Construction
Land Information
- Lot Features: Cleared, City Limits, Landscaped, Street Dead-End, Paved
School Information
- High School: Plant City-HB
- Middle School: Coleman-HB
- School Elementary: Dale Mabry Elementary-HB
Garage and Parking
- Garage Spaces: 3.00
Eco-Communities
- Pool Features: Gunite, In Ground
- Water Source: Public
Utilities
- Carport Spaces: 0.00
- Cooling: Central Air
- Heating: Central, Electric
- Sewer: Public Sewer
- Utilities: BB/HS Internet Available, Cable Connected, Electricity Connected, Fiber Optics, Sewer Connected, Sprinkler Meter, Street Lights, Underground Utilities, Water Connected
Finance and Tax Information
- Home Owners Association Fee: 0.00
- Net Operating Income: 0.00
- Tax Year: 2023
Other Features
- Accessibility Features: Accessible Bedroom, Accessible Closets, Accessible Common Area, Accessible Doors, Accessible Elevator Installed, Accessible Full Bath, Visitor Bathroom, Accessible Hallway(s)
- Appliances: Dishwasher, Electric Water Heater, Microwave, Range, Range Hood, Refrigerator
- Country: US
- Interior Features: Accessibility Features, Built-in Features, High Ceilings, Primary Bedroom Main Floor, Thermostat, Walk-In Closet(s)
- Legal Description: HENDERSON BEACH LOT 6 AND E 12.5 FT OF LOT 8 AND S 1/2 OF CLOSED ALLEY ABUTTING ON N BLOCK 14
- Levels: Three Or More
- Area Major: 33629 - Tampa / Palma Ceia
- Occupant Type: Vacant
- Parcel Number: A-29-29-18-3SL-000014-00006.0
- Views: 36
- Zoning Code: RS-75
Nearby Subdivisions
3t3 Manhattan Park Subdivisio
Azalea Terrace
Ball Sub
Bayview Homes
Beach Park
Beach Park Isle Sub
Bel Mar
Bel Mar 3
Bel Mar Rev
Bel Mar Rev Island
Bel Mar Shores
Bel Mar Shores Rev
Belmar Revised Island
Carol Shores
Culbreath Bayou
Culbreath Isles
Edmondsons Rep
Glenwood
Golf View Park 11 Page 72
Griflow Park Sub
Henderson Beach
Maryland Manor 2nd
Maryland Manor 2nd Un
Maryland Manor Rev
Minneola
Morrison Court
New Suburb Beautiful
North New Suburb Beautiful
Not Applicable
Occident
Omar Subdivision
Palma Ceia Park
Palma Vista
Picadilly
Sheridan Subdivision
Silvan Sub
Southland
Southland Add
Southland Add Resubdivisi
Southland Addition
Stewart Sub
Stoney Point Sub A Rep
Sunset Camp
Sunset Park
Sunset Park A Resub Of
Sunset Park Area
Sunset Park Isles
Sunset Park Isles Dundee 1
Sunset Pk Isles Un 1
Thomas Place
Virginia Park
Virginia Terrace
West New Suburb Beautiful
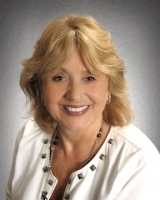
- Barbara Kleffel, REALTOR ®
- Southern Realty Ent. Inc.
- Office: 407.869.0033
- Mobile: 407.808.7117
- barb.sellsorlando@yahoo.com


