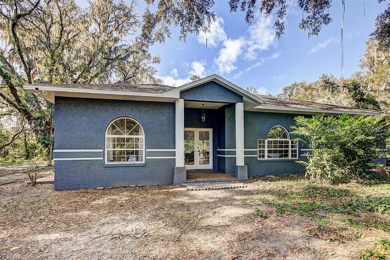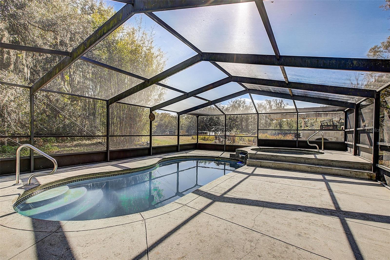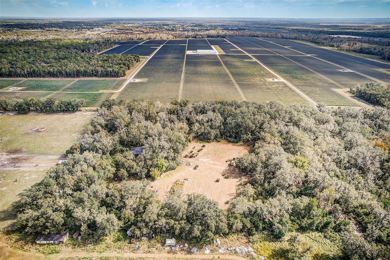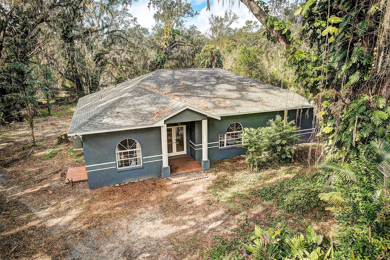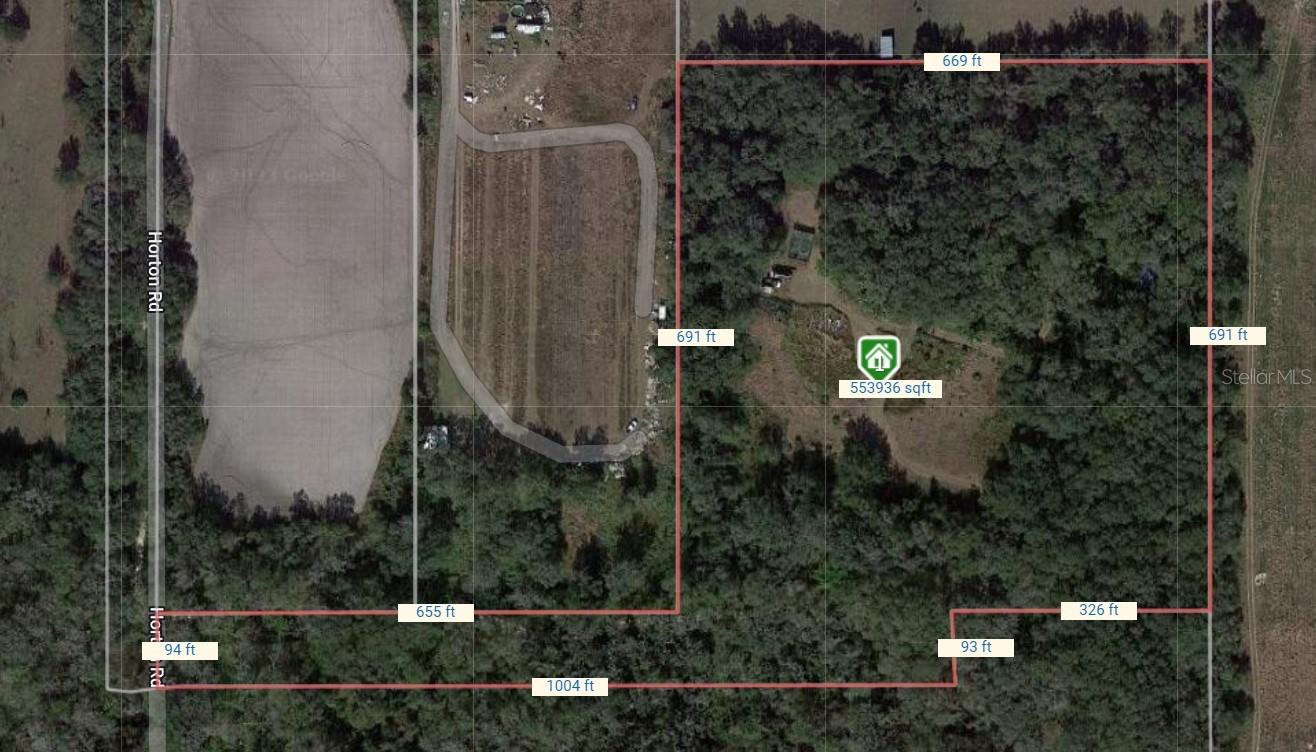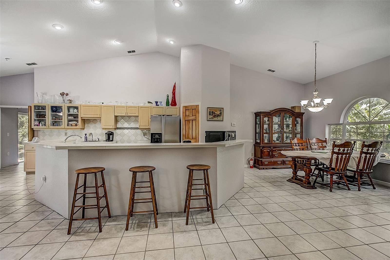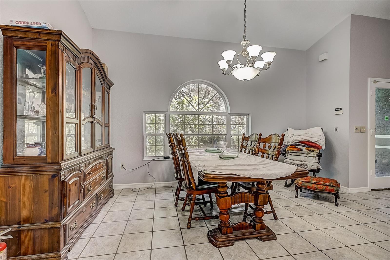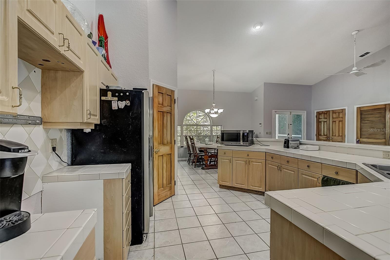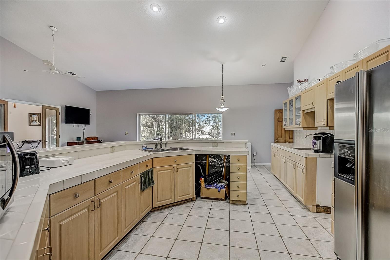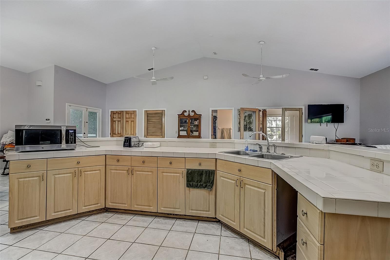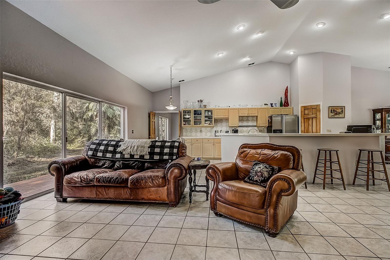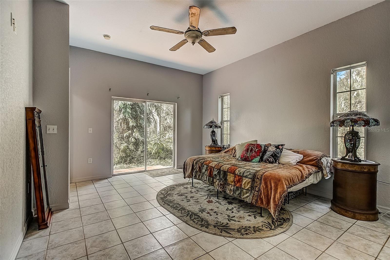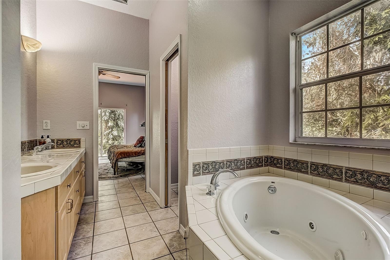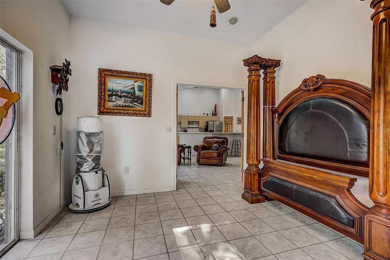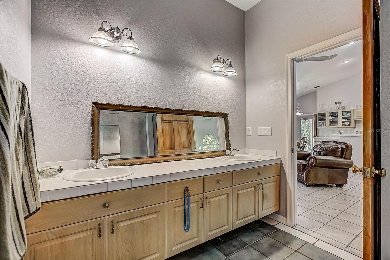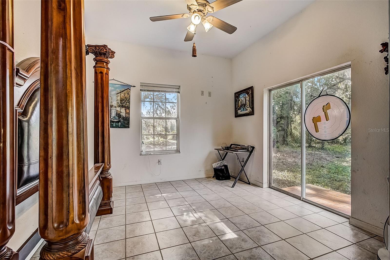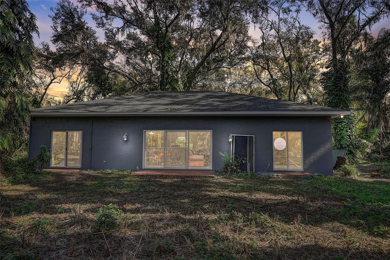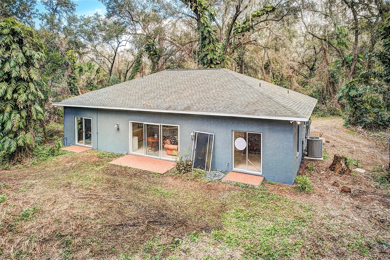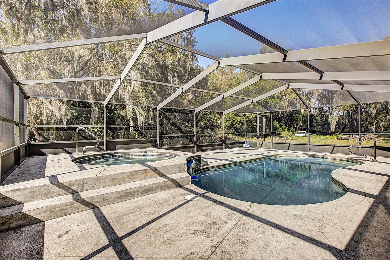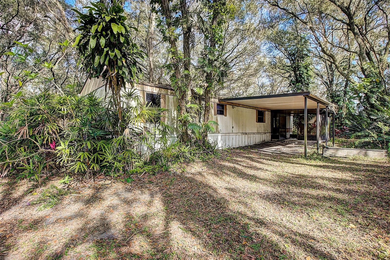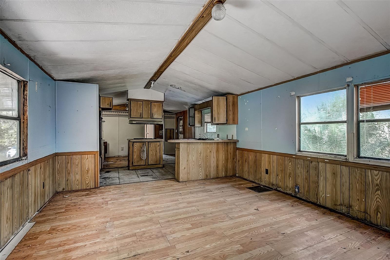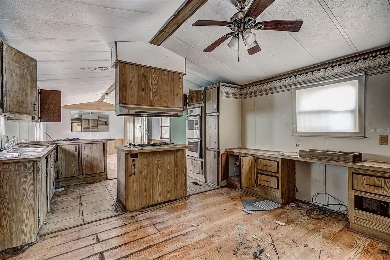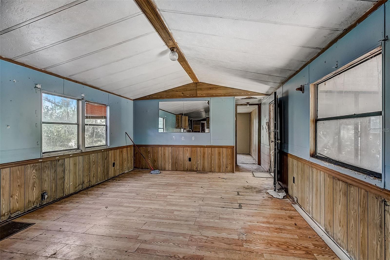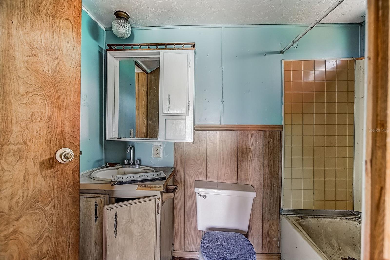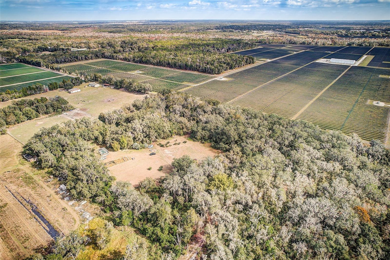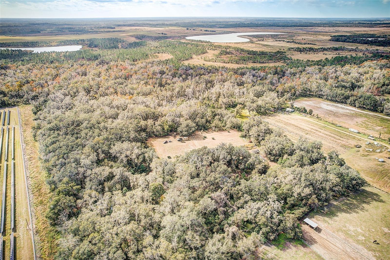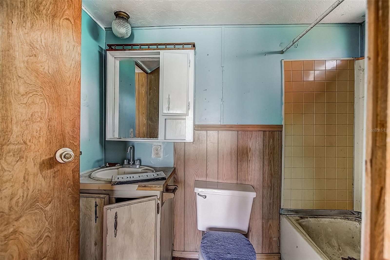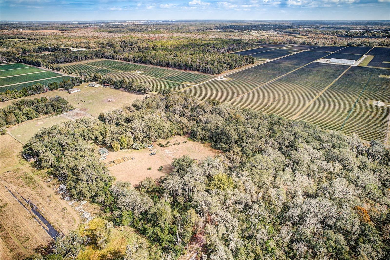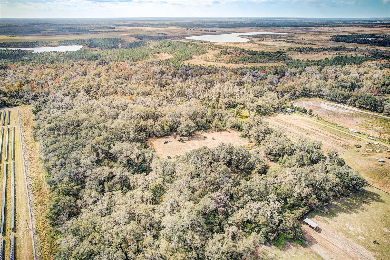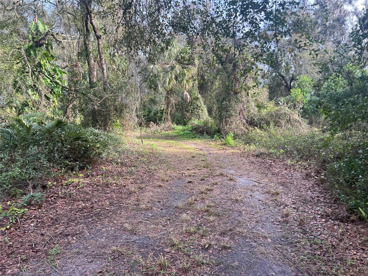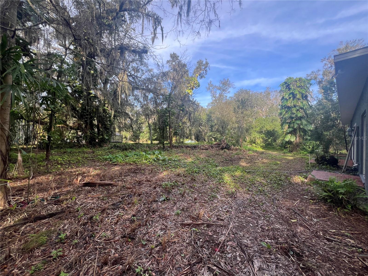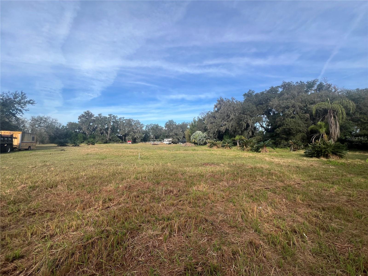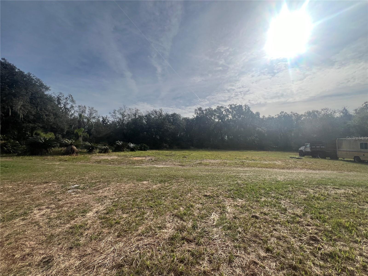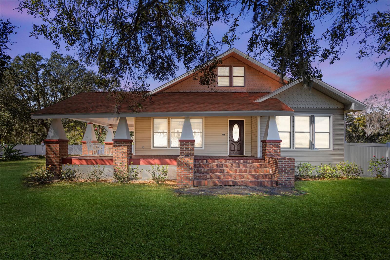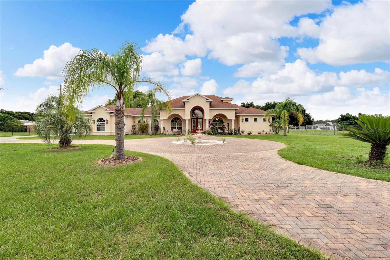6650 Horton Road, PLANT CITY, FL 33567
Property Photos
Would you like to sell your home before you purchase this one?
Priced at Only: $799,900
For more Information Call:
Address: 6650 Horton Road, PLANT CITY, FL 33567
Property Location and Similar Properties
- MLS#: T3495171 ( Residential )
- Street Address: 6650 Horton Road
- Viewed: 19
- Price: $799,900
- Price sqft: $405
- Waterfront: No
- Year Built: 2000
- Bldg sqft: 1974
- Bedrooms: 4
- Total Baths: 3
- Full Baths: 3
- Days On Market: 260
- Additional Information
- Geolocation: 27.9205 / -82.0773
- County: HILLSBOROUGH
- City: PLANT CITY
- Zipcode: 33567
- Subdivision: Unplatted
- Elementary School: Pinecrest
- Middle School: Turkey Creek
- High School: Durant
- Provided by: BLUE SUN REALTY LLC
- Contact: Angela Inzerillo
- 813-365-3370
- DMCA Notice
-
DescriptionINCREDIBLE OPPORTUNITY ON 12.7 ACRES! Newer concrete block 2001 built pool home that is 3 bedroom/2 bath home with a new 2021 roof + separate rental home ... a 2 bedroom/2 bath home mobile home on the opposite end of the property. The gorgeous property is high and dry, mostly fenced & previously used as a plant nursery. About 50% is clear and lots of gorgeous plants and trees with a very secluded & private. There is also a private screened pool on the property with hot tub & heater. The home has a very functional layout with high ceilings and massive kitchen that is the center of the home. All tile throughout and 4 sets of sliding glass doors with private patios to each bedroom. The master bedroom is complete with large master bathroom, jacuzzi tub, separate walk in shower & large walk in closet. This home even has a safe room! This property is secluded with NO VISUAL NEIGHBORS for the ultimate private setting but also only minutes to major highways or Tampa/Lakeland/Lithia (fishhawk)/Orlando options ... so many reasons to call this area home. If you are looking for a secluded home site with a great home in move in ready condition and tons of opportunities, you need to schedule a tour! The rental mobile home is vacant and needs some renovation to have move in ready condition. A long private driveway leads you to the home.
Payment Calculator
- Principal & Interest -
- Property Tax $
- Home Insurance $
- HOA Fees $
- Monthly -
Features
Building and Construction
- Covered Spaces: 0.00
- Exterior Features: Sliding Doors
- Flooring: Tile
- Living Area: 1932.00
- Roof: Metal
School Information
- High School: Durant-HB
- Middle School: Turkey Creek-HB
- School Elementary: Pinecrest-HB
Garage and Parking
- Garage Spaces: 0.00
- Open Parking Spaces: 0.00
Eco-Communities
- Pool Features: Gunite
- Water Source: Well
Utilities
- Carport Spaces: 0.00
- Cooling: Central Air
- Heating: Central
- Sewer: Septic Tank
- Utilities: BB/HS Internet Available
Finance and Tax Information
- Home Owners Association Fee: 0.00
- Insurance Expense: 0.00
- Net Operating Income: 0.00
- Other Expense: 0.00
- Tax Year: 2023
Other Features
- Appliances: Refrigerator
- Country: US
- Interior Features: Cathedral Ceiling(s), Ceiling Fans(s)
- Legal Description: SE 1/4 OF NW 1/4 OF NE 1/4 AND FOLLOWING DESC TRACT: W 1005 FT OF N 30 FT OF SW 1/4 OF NE 1/4 LESS W 33 FT
- Levels: One
- Area Major: 33567 - Plant City
- Occupant Type: Owner
- Parcel Number: U-35-29-22-ZZZ-000005-11470.0
- Views: 19
- Zoning Code: AM
Similar Properties

- Barbara Kleffel, REALTOR ®
- Southern Realty Ent. Inc.
- Office: 407.869.0033
- Mobile: 407.808.7117
- barb.sellsorlando@yahoo.com


