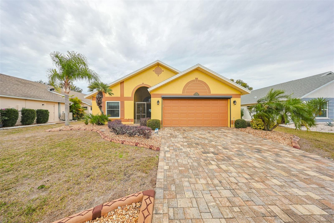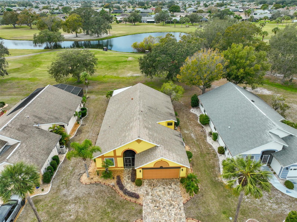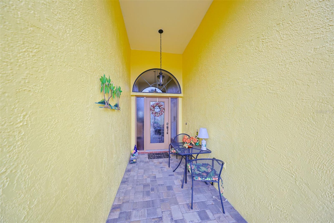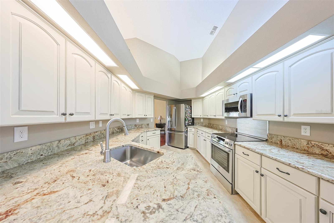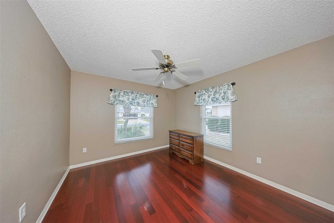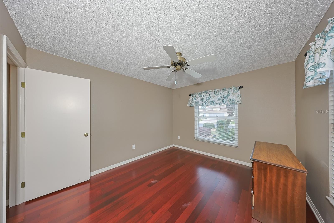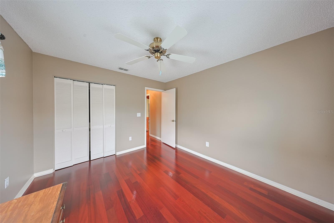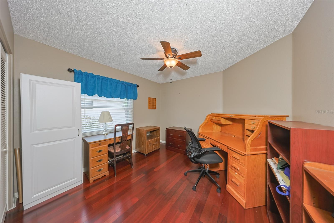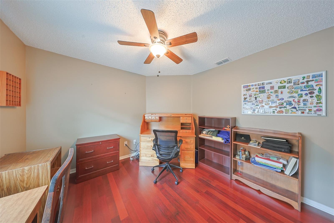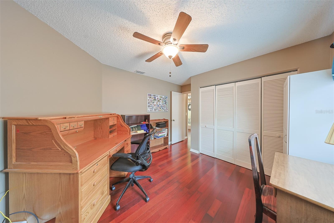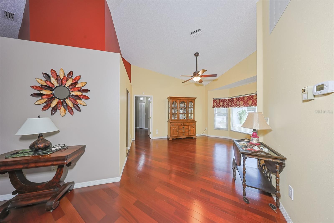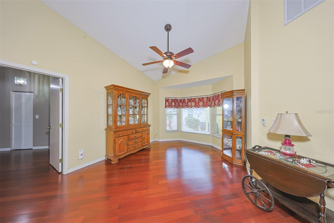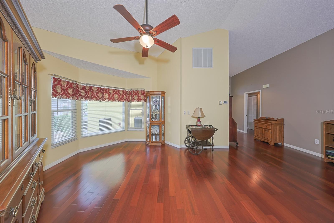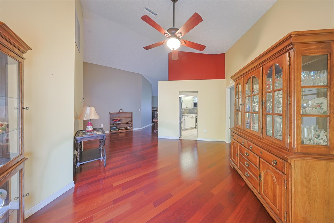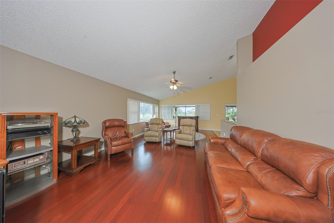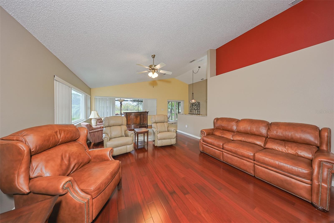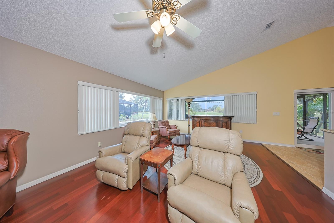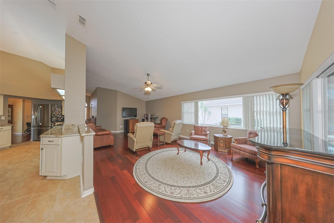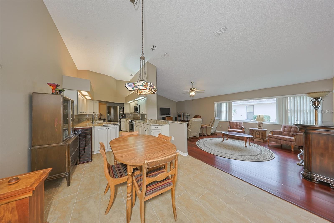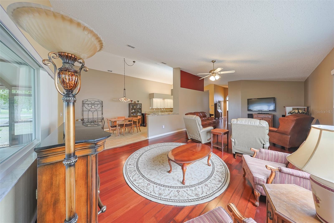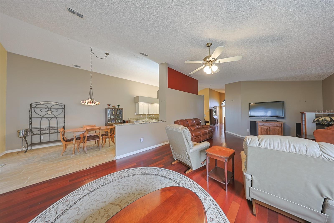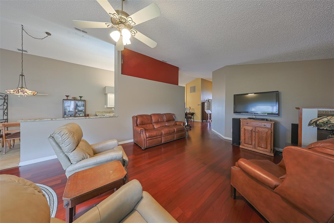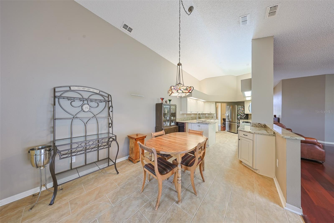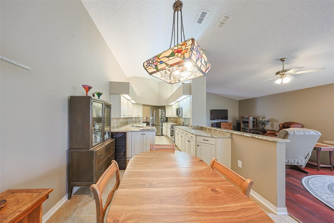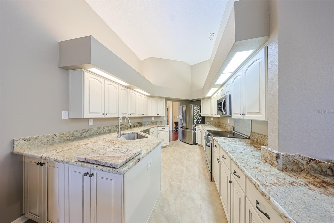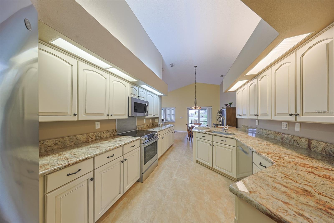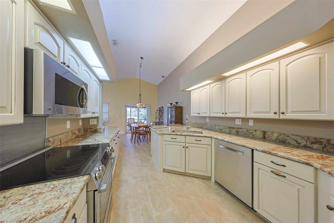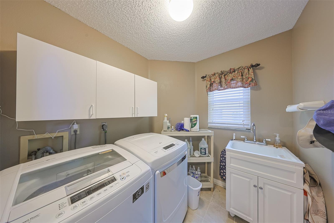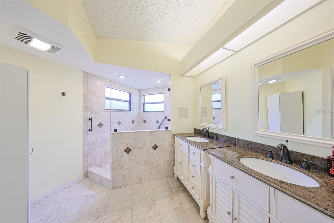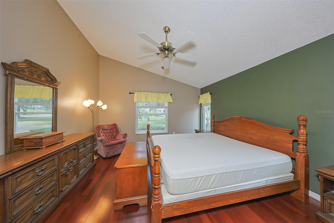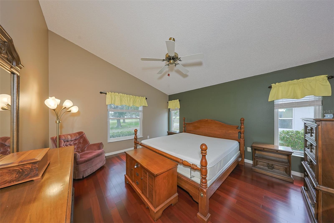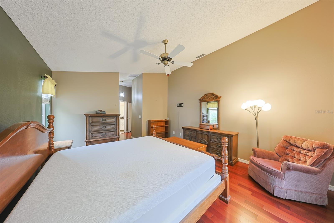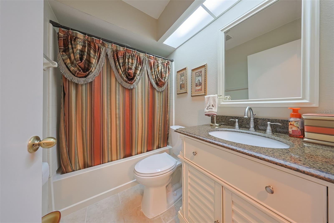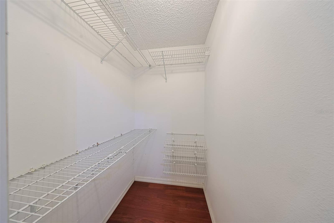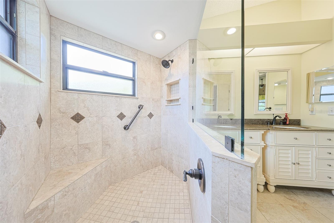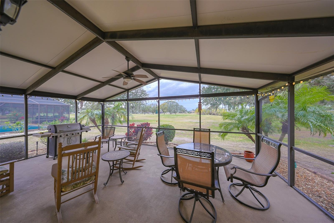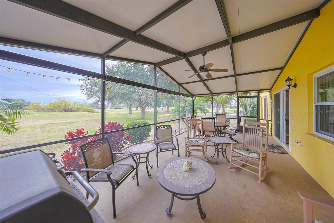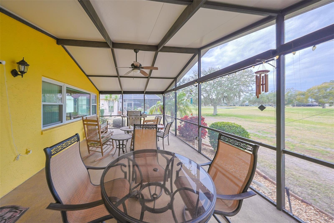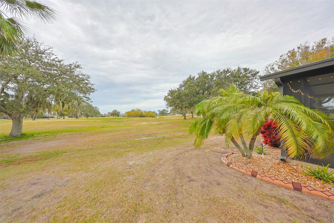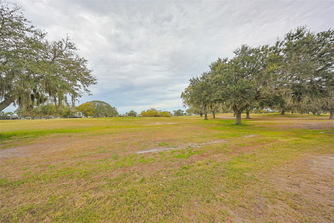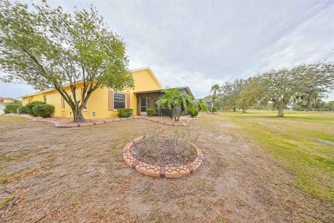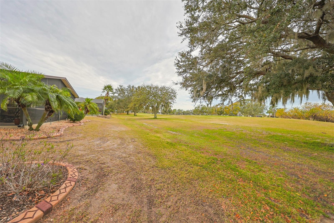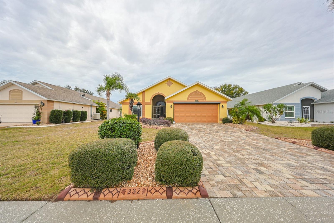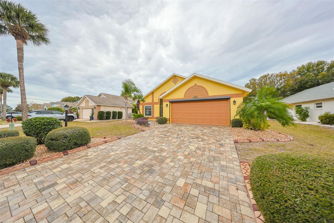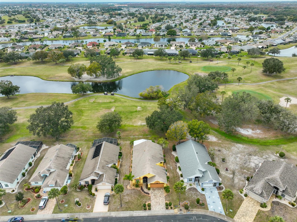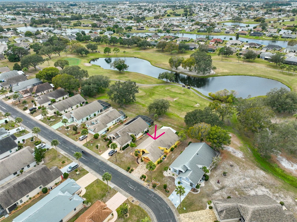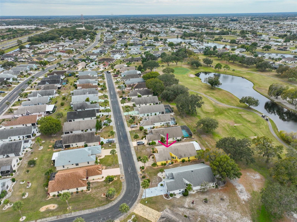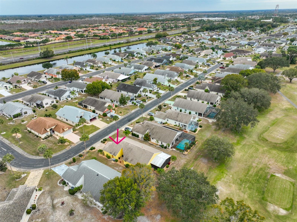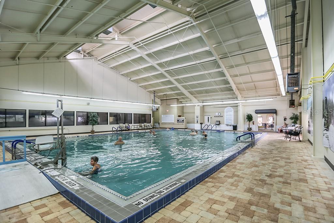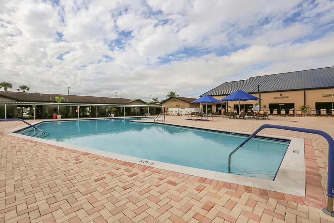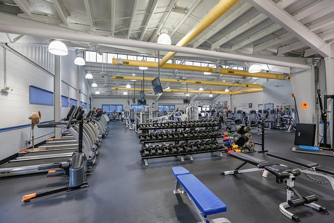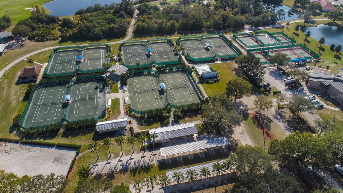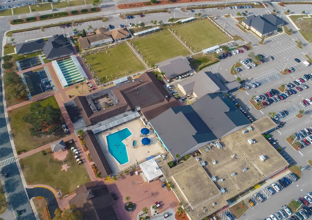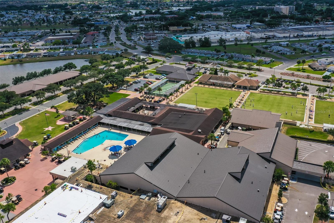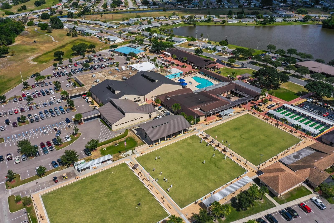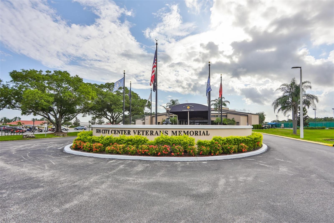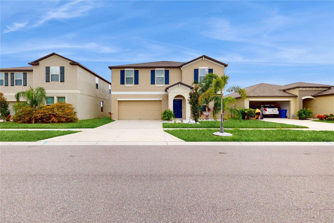332 Northway Drive, SUN CITY CENTER, FL 33573
Property Photos
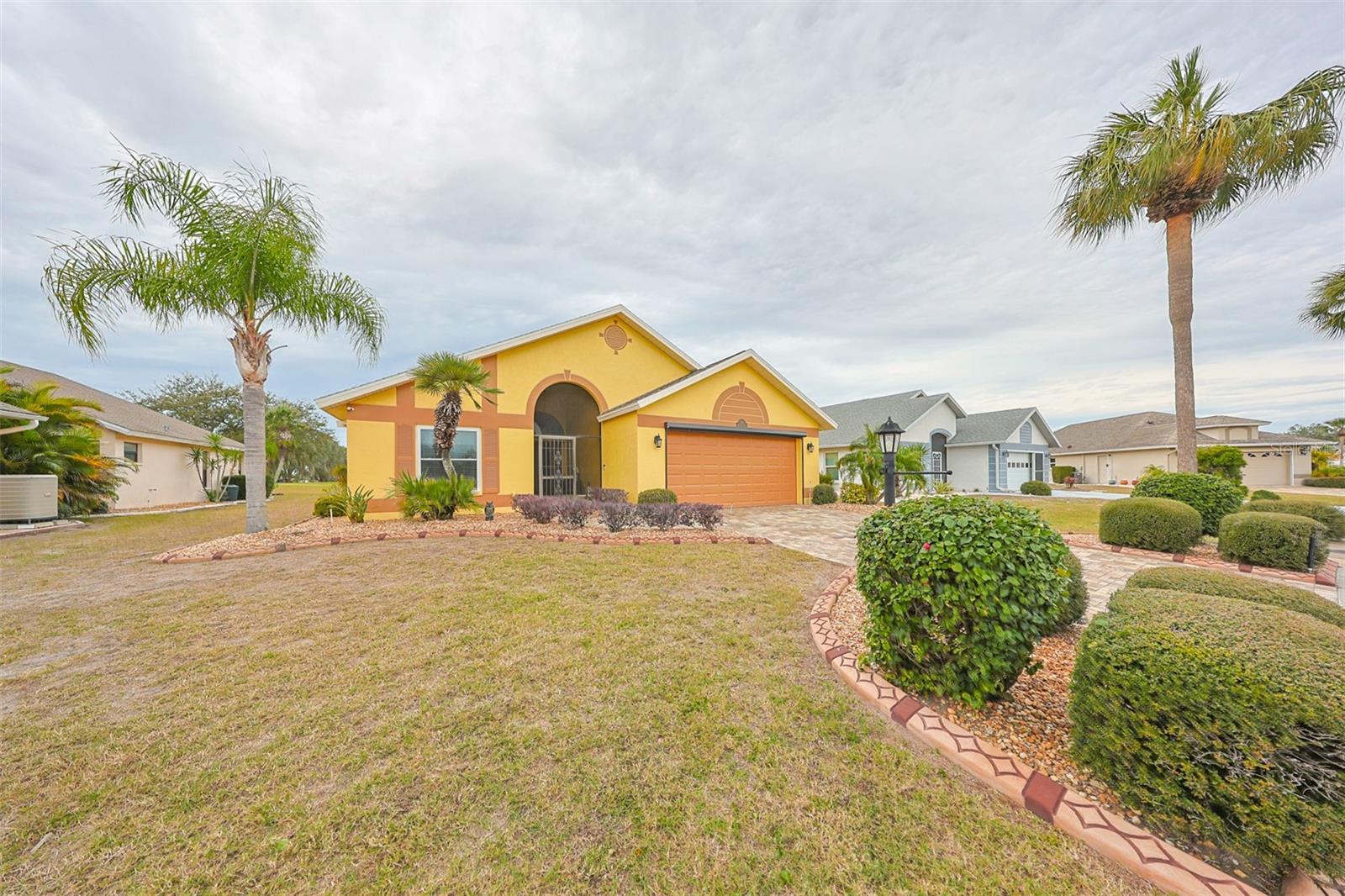
Would you like to sell your home before you purchase this one?
Priced at Only: $349,900
For more Information Call:
Address: 332 Northway Drive, SUN CITY CENTER, FL 33573
Property Location and Similar Properties
- MLS#: T3494462 ( Residential )
- Street Address: 332 Northway Drive
- Viewed: 5
- Price: $349,900
- Price sqft: $120
- Waterfront: No
- Year Built: 1990
- Bldg sqft: 2920
- Bedrooms: 3
- Total Baths: 2
- Full Baths: 2
- Garage / Parking Spaces: 2
- Days On Market: 256
- Additional Information
- Geolocation: 27.727 / -82.3378
- County: HILLSBOROUGH
- City: SUN CITY CENTER
- Zipcode: 33573
- Subdivision: Sun City Center
- Provided by: REAL BROKER, LLC
- Contact: Anita Frank
- 407-279-0038
- DMCA Notice
-
DescriptionFRESHLY PAINTED INSIDE!!!MOTIVATED SELLER! Seller is offering a generous $3,000 Concession to be applied towards the buyers insurance or closing costs. Do Not miss out on this incredible opportunity to make this home your own with added flexibility. Embark on a journey into the lap of opulence as you step through the doors of this captivating golf course haven on the 3rd tee box of Caloosa Golf and Country Club. The extended Doral floor plan, three bedrooms and two baths seamlessly weaving together style and functionality. Picture yourself as the entertainer of gatherings on the expansive screened lanai, where each moment unfolds against the backdrop of the lush golf course and serene water views. Inside this beautiful home, discover the newer therm pane windows casting a warm glow on Brazilian cherry engineered hardwood floors that lead you to a kitchen transformed into a culinary masterpiece, adorned with granite countertops and gleaming stainless steel appliances. The upgraded master bath, where sophistication becomes your daily routine. This meticulously maintained, a 2015 A/C, a 2014 hot water tank, a 2014 roof everything leading to the driveway adorned with stone pavers that greets you as you approach. The exterior, painted in 2021, becomes a canvas of curb appeal, enhanced by the addition of cement curbing in November 2023. Key features in this home are: three beds, two baths, a walk in Primary Shower, the Extended Doral plan the architectural backbone, an upgraded kitchen the heart of the home, Brazilian cherry hardwood floors a large lanai the stage for entertaining, motorized garage door Screen 2022, stone pavers the driveways embellishment, a water softener August 2023, a security system hurricane truss enhancements the fortification against uncertainties. Nestled within the 55+ Sun City Center community, this home becomes a chapter in a larger saga of amenities swimming pool, golf courses, and the golf cart community. This home, a captivating retreat in a prime location, invites you to script your own storyline within its walls. The promise of an exceptional living experience awaits schedule your Private Tour Today, and let the adventure begin.
Payment Calculator
- Principal & Interest -
- Property Tax $
- Home Insurance $
- HOA Fees $
- Monthly -
Features
Building and Construction
- Covered Spaces: 0.00
- Exterior Features: Irrigation System, Rain Gutters
- Flooring: Ceramic Tile, Laminate, Wood
- Living Area: 1961.00
- Roof: Shingle
Garage and Parking
- Garage Spaces: 2.00
- Open Parking Spaces: 0.00
- Parking Features: Driveway, Garage Door Opener, Off Street
Eco-Communities
- Water Source: Public
Utilities
- Carport Spaces: 0.00
- Cooling: Central Air, Humidity Control
- Heating: Heat Pump
- Pets Allowed: Yes
- Sewer: Public Sewer
- Utilities: Cable Connected, Electricity Connected
Finance and Tax Information
- Home Owners Association Fee Includes: Maintenance Grounds
- Home Owners Association Fee: 319.00
- Insurance Expense: 0.00
- Net Operating Income: 0.00
- Other Expense: 0.00
- Tax Year: 2023
Other Features
- Appliances: Dishwasher, Disposal, Dryer, Electric Water Heater, Microwave, Range, Refrigerator, Washer, Water Softener
- Association Name: Communities First
- Association Phone: 813-333-1047
- Country: US
- Interior Features: Cathedral Ceiling(s), Ceiling Fans(s), Eat-in Kitchen, High Ceilings, Primary Bedroom Main Floor, Solid Wood Cabinets, Split Bedroom, Vaulted Ceiling(s), Walk-In Closet(s)
- Legal Description: SUN CITY CENTER UNIT 49 LOT 16 BLOCK 3
- Levels: One
- Area Major: 33573 - Sun City Center / Ruskin
- Occupant Type: Owner
- Parcel Number: U-06-32-20-2X6-000003-00016.0
- Possession: Close of Escrow
- Style: Contemporary
- View: Golf Course, Water
- Zoning Code: PD-MU
Similar Properties
Nearby Subdivisions
1xl Del Webbs Sun City Florid
41 And An Undiv 160 Int In Com
Belmont North Ph 2a
Belmont North Ph 2b
Belmont North Ph 2c
Belmont North Phase 2c
Belmont South Ph 2d Paseo Al
Belmont South Ph 2e
Belmont South Ph 2f
Caloosa Country Club Estates U
Club Manor
Cypress Creek
Cypress Creek Ph 5b1
Cypress Creek Ph 5c1
Cypress Creek Ph 5c2
Cypress Creek Ph 5c3
Cypress Crk Prcl J Ph 3 4
Cypress Mill Ph 1b
Cypress Mill Ph 1c1
Cypress Mill Ph 2
Cypress Mill Ph 3
Cypress Mill Phase 1b
Cypressview Ph 1
Cypressview Ph 1 Unit 1
Del Webb's Sun City Florida Un
Del Webbs Sun City Florida
Del Webbs Sun City Florida Un
Del Webbs Sun City Florida Uni
Fairway Pointe
Greenbriar Sub
Greenbriar Sub Ph 1
Greenbriar Sub Ph 2
Inverness Condo
La Paloma Village
Montero Village
Sun City Center
Sun City Center Assoc. Caloosa
Sun City Center Assoc.& Caloos
Sun City Center Siena
Sun City Center Siena 2b
Sun City Center Un 270
Sun City Center Unit 150 Ph
Sun City Center Unit 161
Sun City Center Unit 162 Ph
Sun City Center Unit 169
Sun City Center Unit 185
Sun City Center Unit 260
Sun City Center Unit 264 Ph
Sun City Center Unit 269
Sun City Center Unit 270
Sun City Center Unit 274 & 2
Sun City Center Unit 44 A
Sun City Center Unit 44 B
Sun City Center Unit 45
Sun City Center Unit 47
Sun City Center Unit 49
Sun City Center Unit 52
Sun City North Area
Sun Lakes Sub
The Preserve At La Paloma
Unplatted
Westwood Greens A Condo
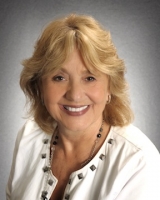
- Barbara Kleffel, REALTOR ®
- Southern Realty Ent. Inc.
- Office: 407.869.0033
- Mobile: 407.808.7117
- barb.sellsorlando@yahoo.com


