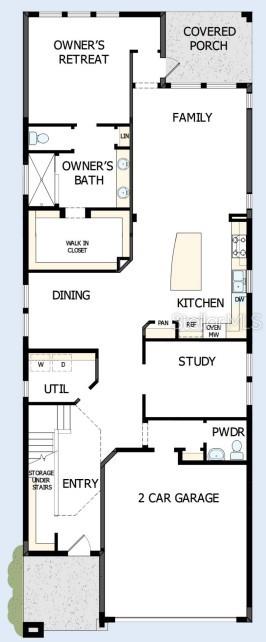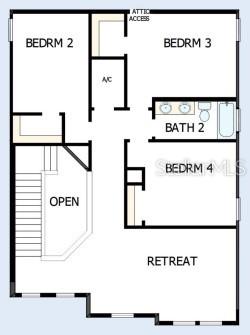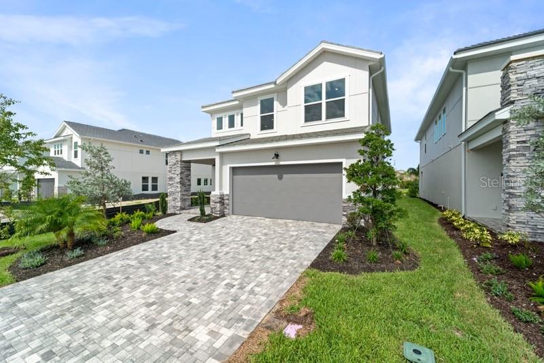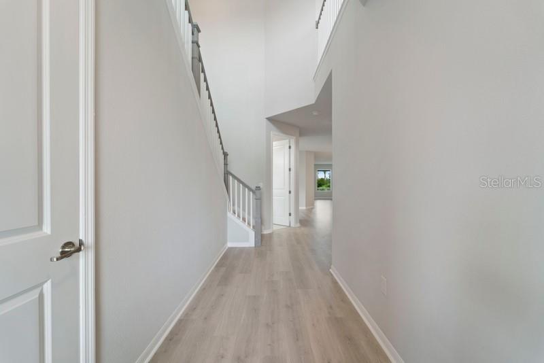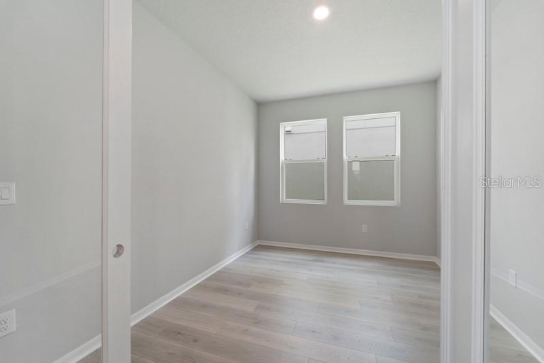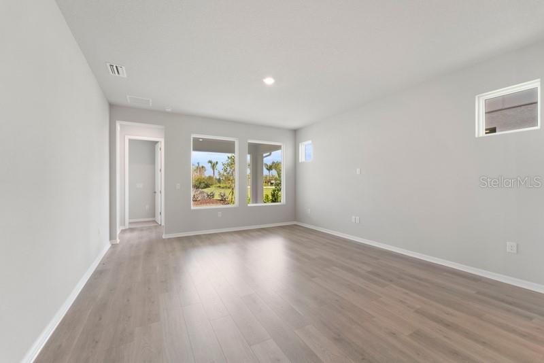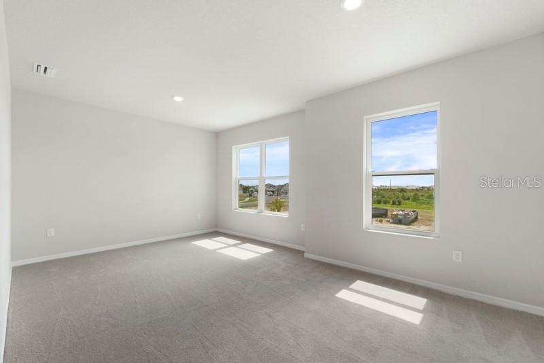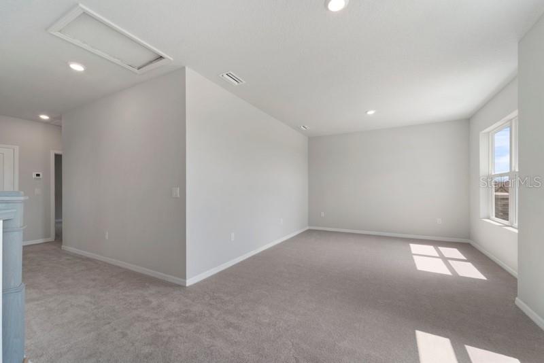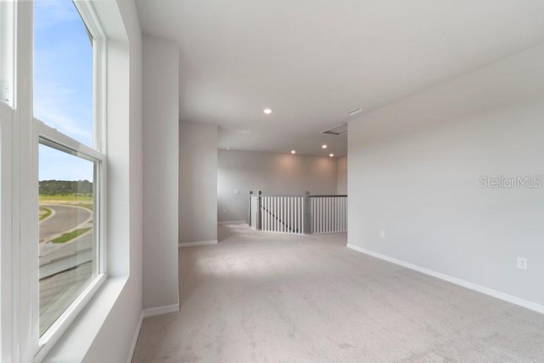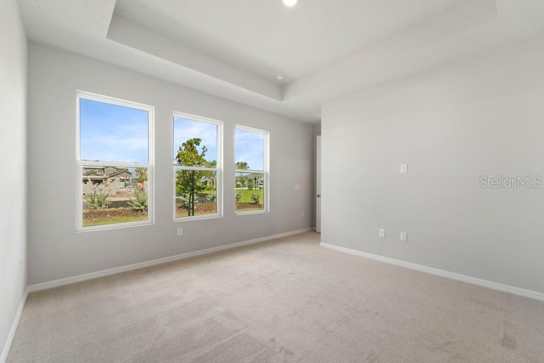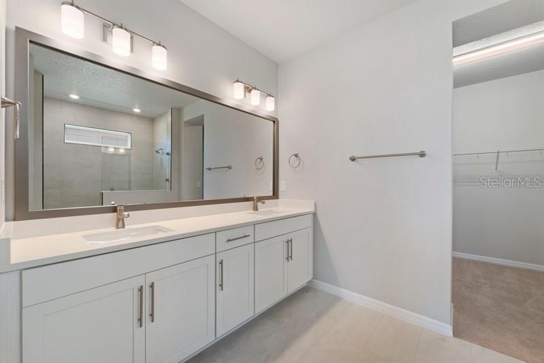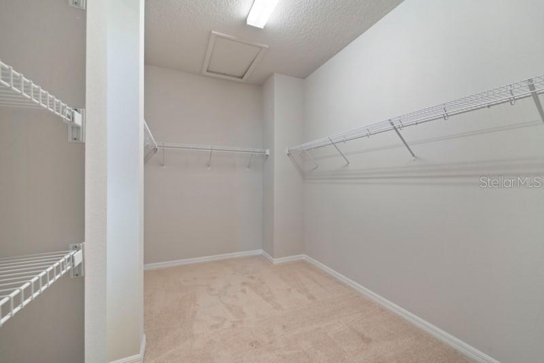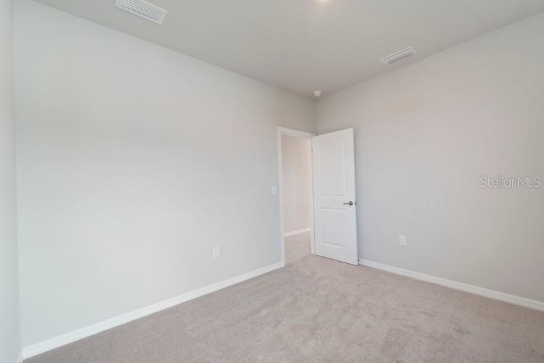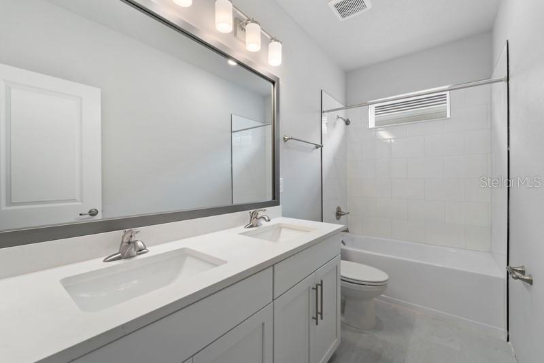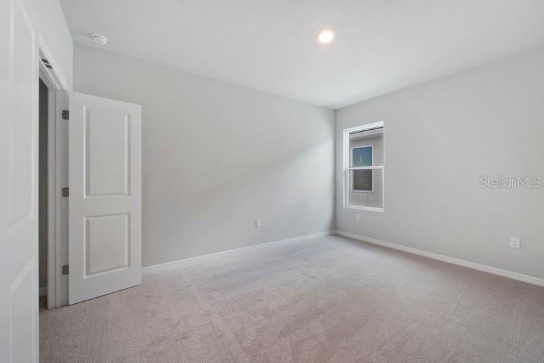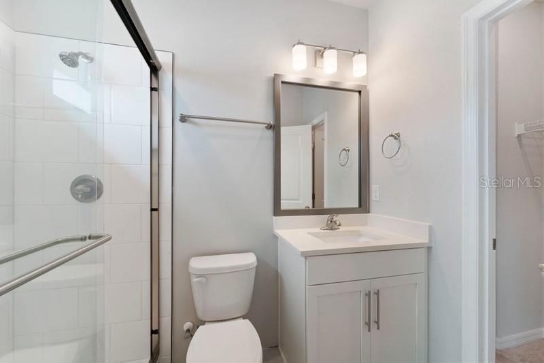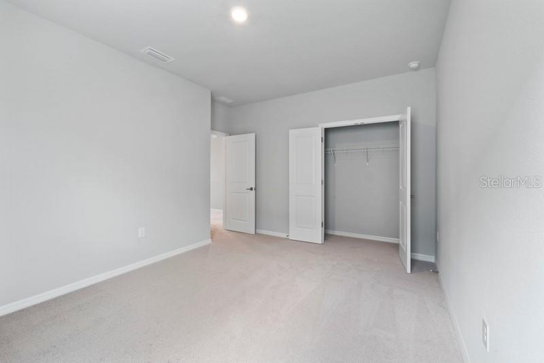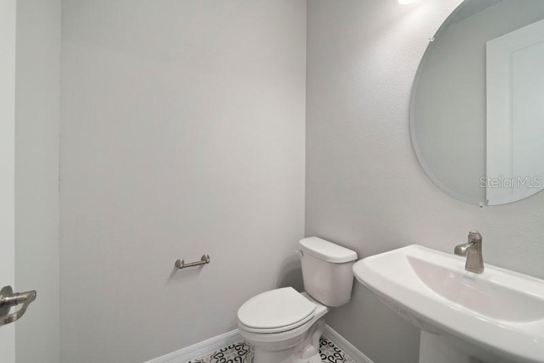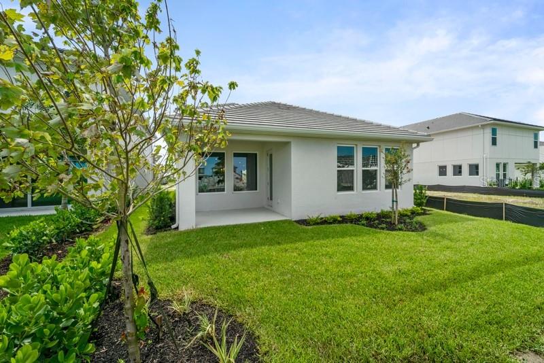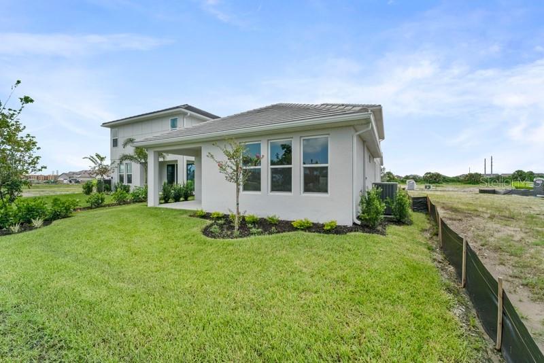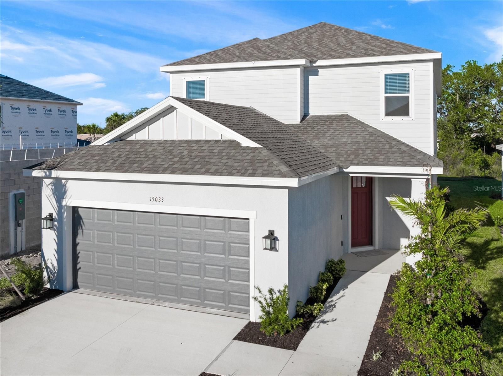653 Allora Avenue, NORTH VENICE, FL 34275
Property Photos
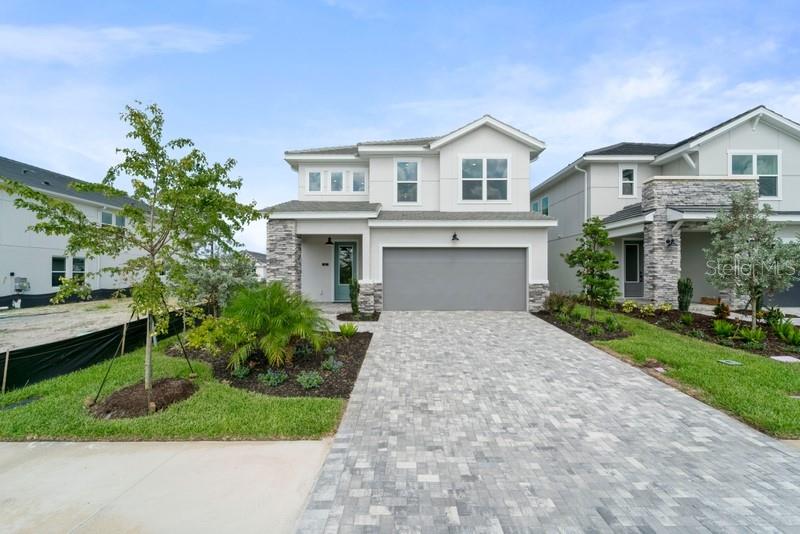
Would you like to sell your home before you purchase this one?
Priced at Only: $559,990
For more Information Call:
Address: 653 Allora Avenue, NORTH VENICE, FL 34275
Property Location and Similar Properties






- MLS#: T3489898 ( Residential )
- Street Address: 653 Allora Avenue
- Viewed: 15
- Price: $559,990
- Price sqft: $163
- Waterfront: No
- Year Built: 2024
- Bldg sqft: 3434
- Bedrooms: 4
- Total Baths: 3
- Full Baths: 2
- 1/2 Baths: 1
- Garage / Parking Spaces: 2
- Days On Market: 400
- Additional Information
- Geolocation: 27.1287 / -82.3911
- County: SARASOTA
- City: NORTH VENICE
- Zipcode: 34275
- Subdivision: Vistera Of Venice
- Elementary School: Laurel Nokomis Elementary
- Middle School: Laurel Nokomis Middle
- High School: Venice Senior High
- Provided by: WEEKLEY HOMES REALTY COMPANY
- Contact: Robert St. Pierre
- 866-493-3553

- DMCA Notice
Description
David Weekley Homes at Vistera of Venice is a resort inspired and maintenance included community that offers a variety of amenities to its residents. The Club is the heart of this new community, where you can relax, mingle, and enjoy life more. Take a refreshing dip at the resort inspired pool, and later, bask in the Florida sunshine on the deck. Stay connected wherever you are with the communitys Wi Fi. Visteras bike share program makes it easy to explore the world on two wheels. You can pick up your bicycle at the designated station and enjoy the multi use trails or venture out further. Transport yourself with natural beauty and clear your mind at Visteras serene recreational trail. Unplug and connect to nature your way and at your pace with a stroll, jog, or on two wheels. The modern fitness center is fully equipped with cardio and strength training equipment.
Welcome to the sophisticated Kimblewick floorplan, where comfort meets contemporary living. This exceptional residence features four generously sized bedrooms, offering ample space for both relaxation and personalization. The airy and inviting design of the home includes a spacious retreat, providing an ideal sanctuary for unwinding or engaging in various activities.
Description
David Weekley Homes at Vistera of Venice is a resort inspired and maintenance included community that offers a variety of amenities to its residents. The Club is the heart of this new community, where you can relax, mingle, and enjoy life more. Take a refreshing dip at the resort inspired pool, and later, bask in the Florida sunshine on the deck. Stay connected wherever you are with the communitys Wi Fi. Visteras bike share program makes it easy to explore the world on two wheels. You can pick up your bicycle at the designated station and enjoy the multi use trails or venture out further. Transport yourself with natural beauty and clear your mind at Visteras serene recreational trail. Unplug and connect to nature your way and at your pace with a stroll, jog, or on two wheels. The modern fitness center is fully equipped with cardio and strength training equipment.
Welcome to the sophisticated Kimblewick floorplan, where comfort meets contemporary living. This exceptional residence features four generously sized bedrooms, offering ample space for both relaxation and personalization. The airy and inviting design of the home includes a spacious retreat, providing an ideal sanctuary for unwinding or engaging in various activities.
Payment Calculator
- Principal & Interest -
- Property Tax $
- Home Insurance $
- HOA Fees $
- Monthly -
Features
Building and Construction
- Builder Model: The Kimblewick
- Builder Name: David Weekley Homes
- Covered Spaces: 0.00
- Exterior Features: Irrigation System, Sidewalk
- Flooring: Carpet, Laminate, Tile
- Living Area: 2972.00
- Roof: Tile
Property Information
- Property Condition: Completed
School Information
- High School: Venice Senior High
- Middle School: Laurel Nokomis Middle
- School Elementary: Laurel Nokomis Elementary
Garage and Parking
- Garage Spaces: 2.00
Eco-Communities
- Green Energy Efficient: Appliances, HVAC, Insulation, Lighting, Thermostat, Water Heater, Windows
- Water Source: Public
Utilities
- Carport Spaces: 0.00
- Cooling: Central Air
- Heating: Central, Electric, Exhaust Fan, Natural Gas
- Pets Allowed: Yes
- Sewer: Private Sewer
- Utilities: BB/HS Internet Available, Cable Available, Electricity Connected, Fiber Optics, Natural Gas Connected, Phone Available, Public, Sprinkler Recycled, Underground Utilities, Water Available, Water Connected
Amenities
- Association Amenities: Clubhouse, Fence Restrictions, Fitness Center, Gated, Pool, Recreation Facilities
Finance and Tax Information
- Home Owners Association Fee Includes: Pool, Maintenance Grounds, Recreational Facilities
- Home Owners Association Fee: 364.00
- Net Operating Income: 0.00
- Tax Year: 2023
Other Features
- Appliances: Built-In Oven, Cooktop, Dishwasher, Disposal, Microwave, Range, Range Hood, Tankless Water Heater
- Association Name: Castle Group
- Association Phone: 800-337-5850
- Country: US
- Furnished: Unfurnished
- Interior Features: High Ceilings, In Wall Pest System, Pest Guard System, Solid Wood Cabinets, Thermostat, Tray Ceiling(s), Walk-In Closet(s)
- Legal Description: LOT 195, VISTERA PHASE 1, PB 56 PG 420-457
- Levels: Two
- Area Major: 34275 - Nokomis/North Venice
- Occupant Type: Vacant
- Parcel Number: 0390020195
- Style: Florida
- Views: 15
- Zoning Code: RESI
Similar Properties
Nearby Subdivisions
Aria Phase Iii
Cassata Lakes
Cielo
Curry Cove
Milano
San Marco At Venetian Golf R
San Marco At Venetian Golf Ri
Venetian Golf Riv Club Ph 02f
Venetian Golf Riv Club Ph 04a
Venetian Golf Riv Club Ph 2f
Venetian Golf Riv Club Ph 4d
Venetian Golf River Club
Venetian Golf River Club Ph
Venetian Golf River Club Ph 0
Venetian Golf River Club Ph 4
Venetian Golf River Club Pha
Venetian Golf River Club Phas
Vistera Of Venice
Willow Chase
Contact Info

- Barbara Kleffel, REALTOR ®
- Southern Realty Ent. Inc.
- Office: 407.869.0033
- Mobile: 407.808.7117
- barb.sellsorlando@yahoo.com


