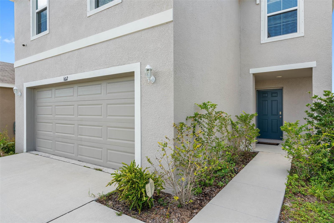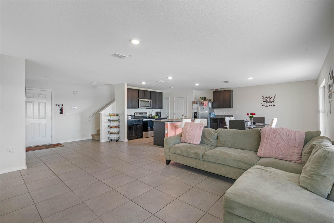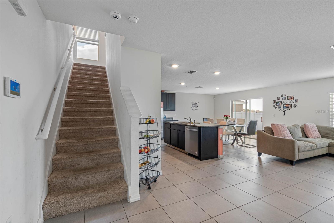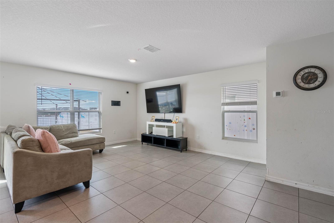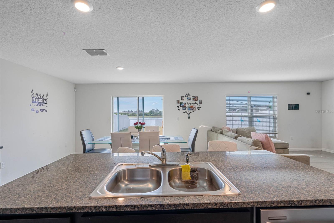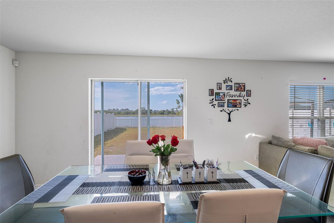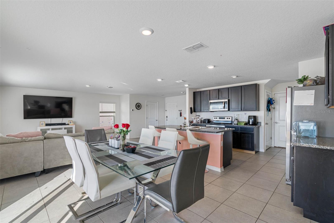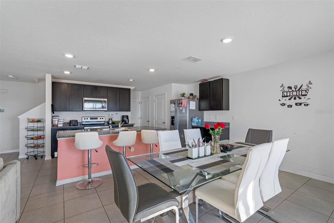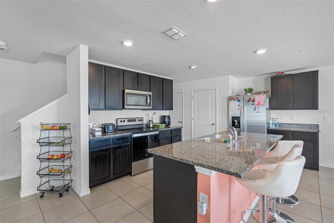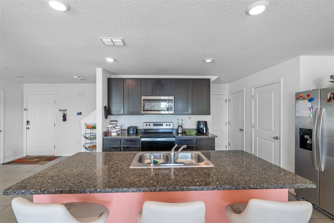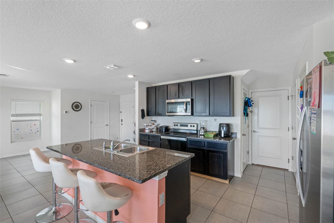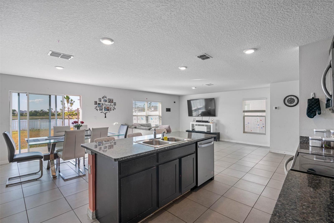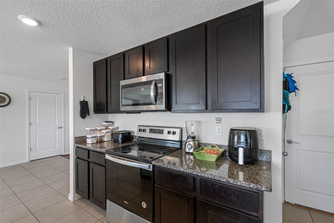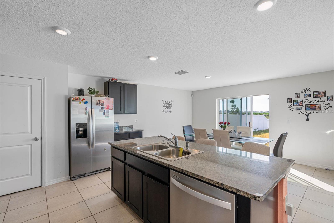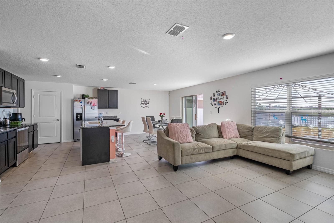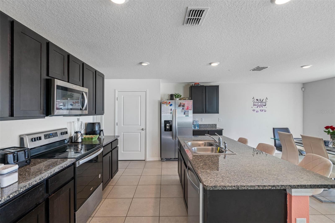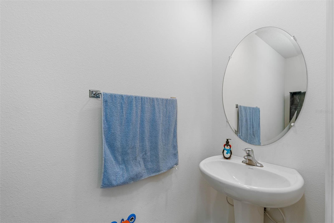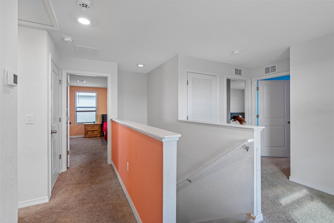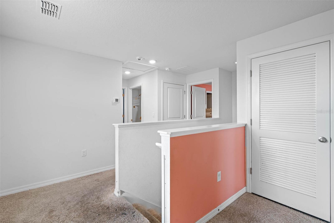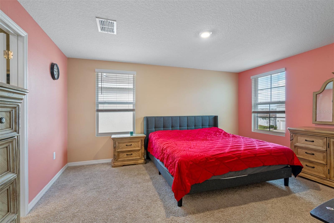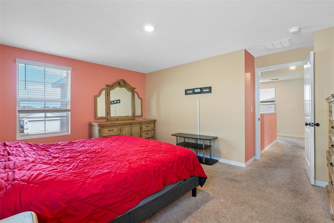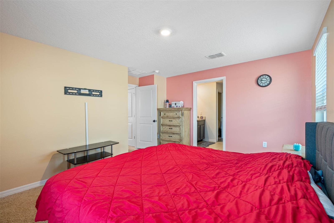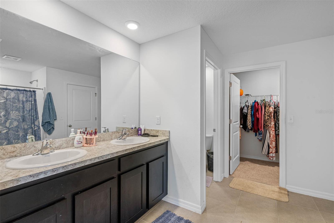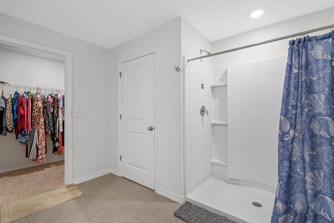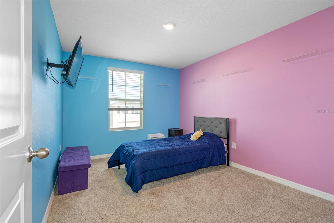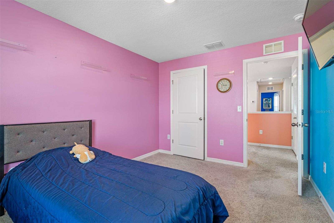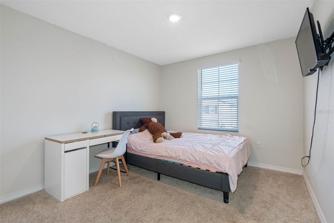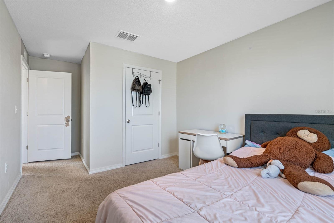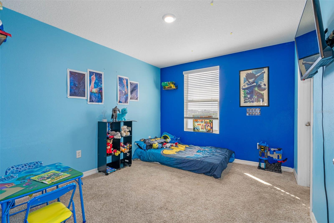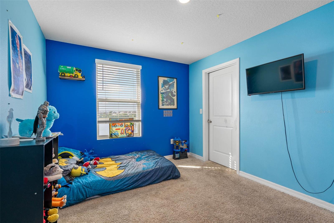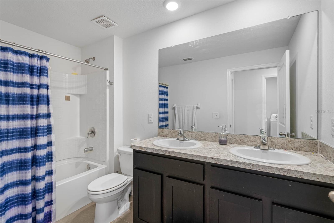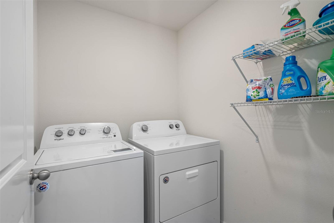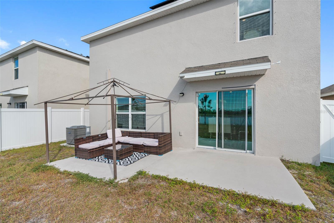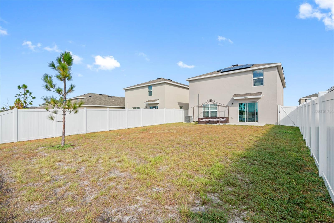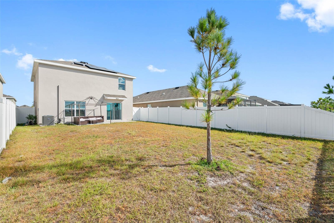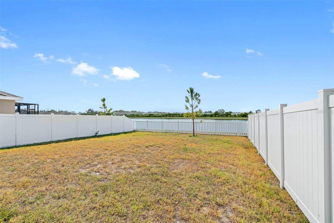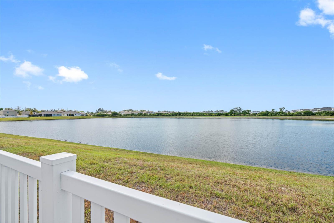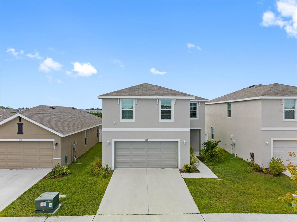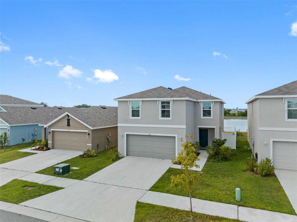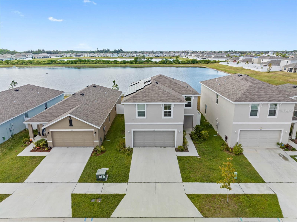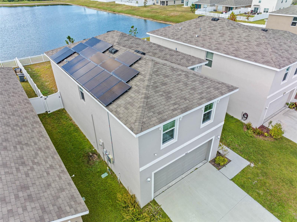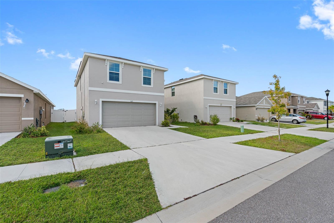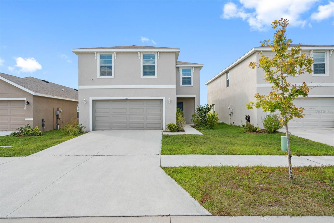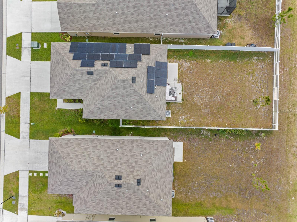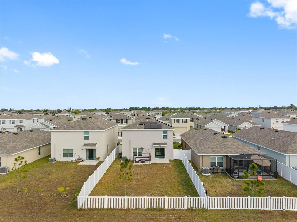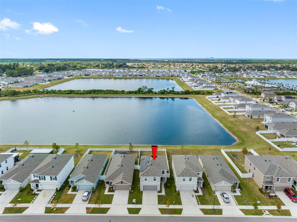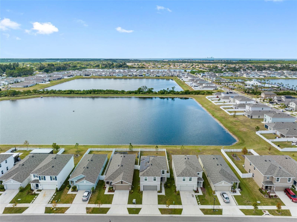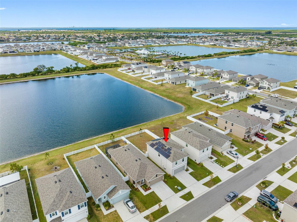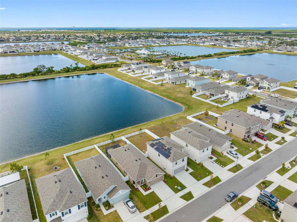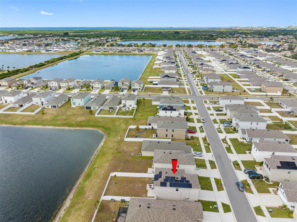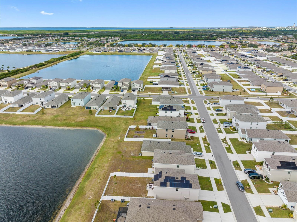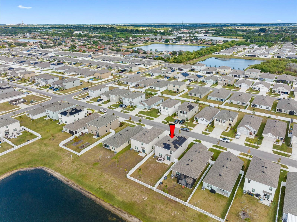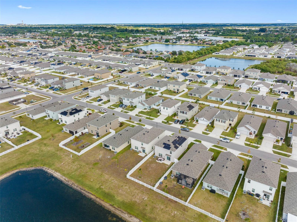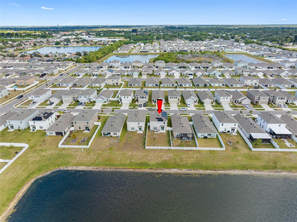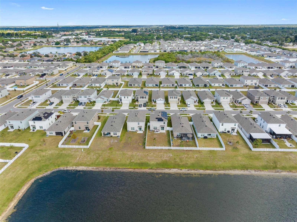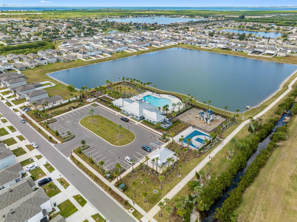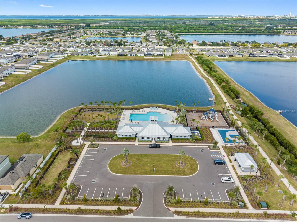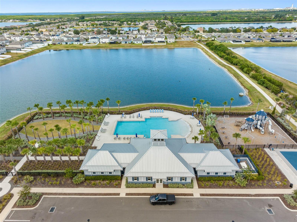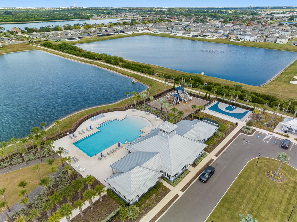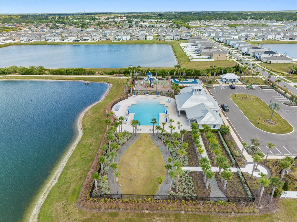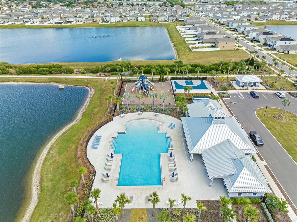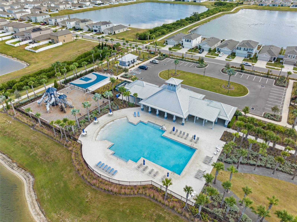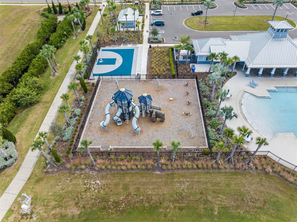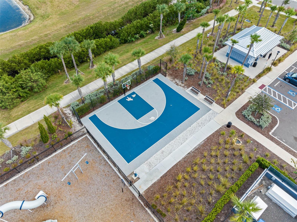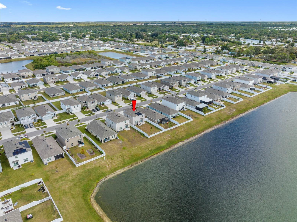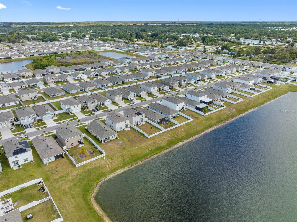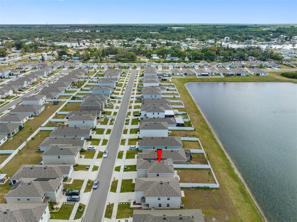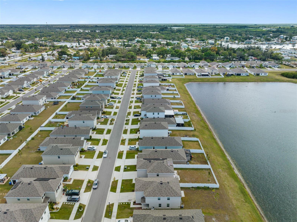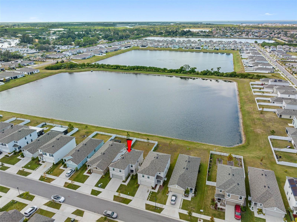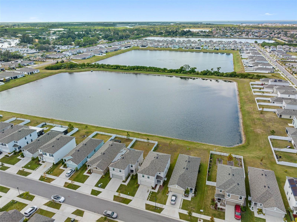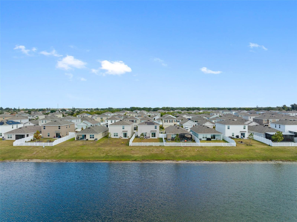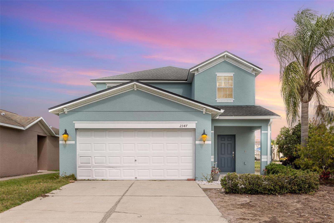602 Olive Conch Street, RUSKIN, FL 33570
Property Photos
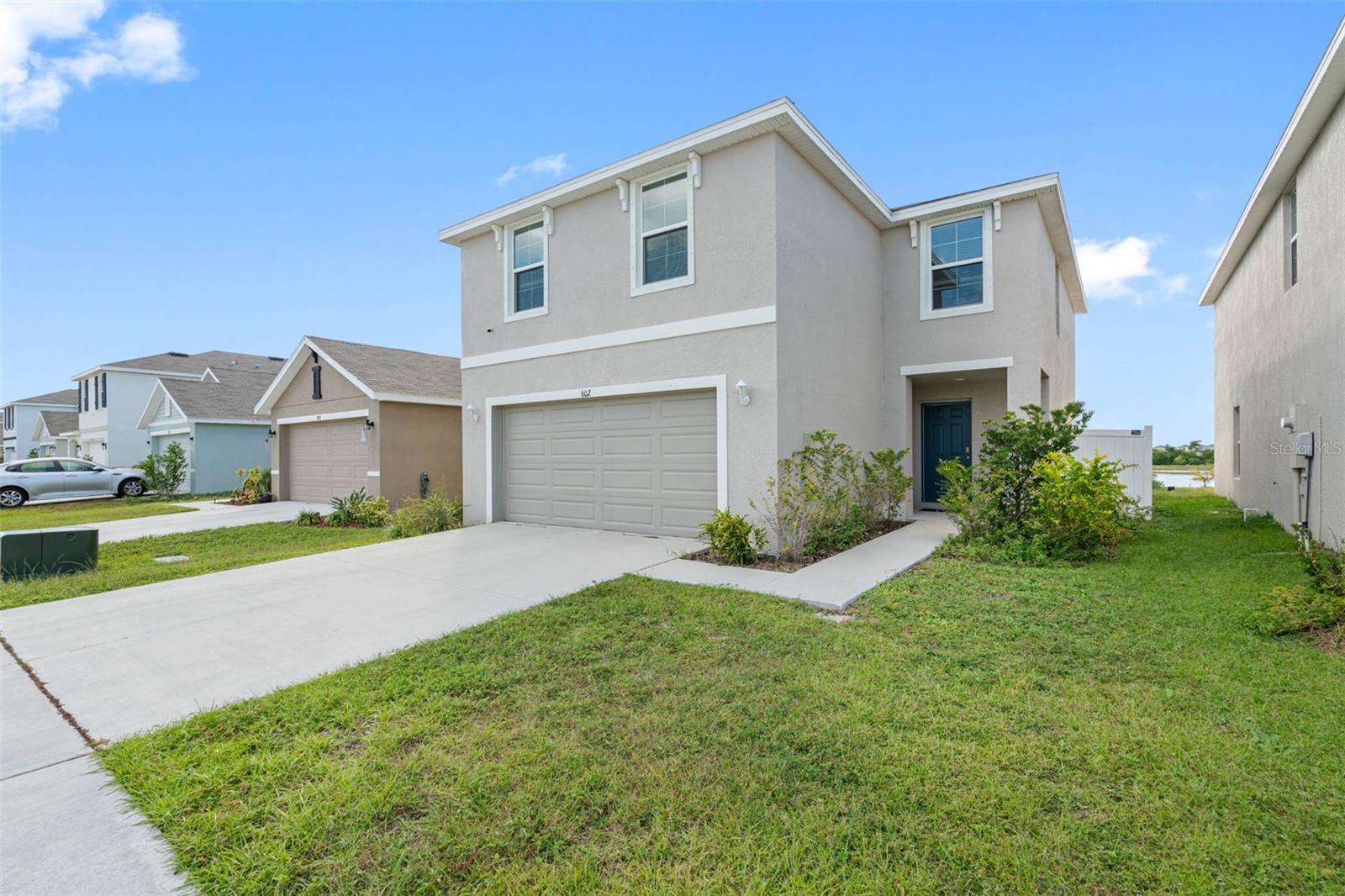
Would you like to sell your home before you purchase this one?
Priced at Only: $345,000
For more Information Call:
Address: 602 Olive Conch Street, RUSKIN, FL 33570
Property Location and Similar Properties






- MLS#: T3485281 ( Residential )
- Street Address: 602 Olive Conch Street
- Viewed: 71
- Price: $345,000
- Price sqft: $133
- Waterfront: No
- Year Built: 2021
- Bldg sqft: 2596
- Bedrooms: 4
- Total Baths: 3
- Full Baths: 2
- 1/2 Baths: 1
- Garage / Parking Spaces: 2
- Days On Market: 563
- Additional Information
- Geolocation: 27.7233 / -82.4455
- County: HILLSBOROUGH
- City: RUSKIN
- Zipcode: 33570
- Subdivision: Shell Cove
- Elementary School: Thompson
- Middle School: Shields
- High School: Lennard
- Provided by: AVENUE HOMES LLC
- Contact: Marileidy Garcia Diaz
- 833-499-2980

- DMCA Notice
Description
Back to the market! Buyer financial fell through **** sale price under appraisal value!!! Home inspection passed. Solar panels will be payoff on closing day! ***new paint selected by buyer prior to closing*** enjoy this developed area, which is very close to many shopping centers and beaches. Quicker access to major highways that can direct you to south or north florida. The main floor showcases an open concept kitchen, dining room and living room together. The half bath is also located on the first floor. Second floor shares 4 bedrooms, 2 bathrooms and the laundry room. Please note: cdd fee is included in property taxes. Hoa really as low as $89. 22 a year!!! Notice cdd fee included in property taxes!
Description
Back to the market! Buyer financial fell through **** sale price under appraisal value!!! Home inspection passed. Solar panels will be payoff on closing day! ***new paint selected by buyer prior to closing*** enjoy this developed area, which is very close to many shopping centers and beaches. Quicker access to major highways that can direct you to south or north florida. The main floor showcases an open concept kitchen, dining room and living room together. The half bath is also located on the first floor. Second floor shares 4 bedrooms, 2 bathrooms and the laundry room. Please note: cdd fee is included in property taxes. Hoa really as low as $89. 22 a year!!! Notice cdd fee included in property taxes!
Payment Calculator
- Principal & Interest -
- Property Tax $
- Home Insurance $
- HOA Fees $
- Monthly -
Features
Building and Construction
- Builder Name: D.R. HORTON
- Covered Spaces: 0.00
- Exterior Features: Irrigation System, Sidewalk, Sliding Doors
- Fencing: Fenced, Vinyl
- Flooring: Carpet, Ceramic Tile
- Living Area: 2078.00
- Roof: Shingle
School Information
- High School: Lennard-HB
- Middle School: Shields-HB
- School Elementary: Thompson Elementary
Garage and Parking
- Garage Spaces: 2.00
- Open Parking Spaces: 0.00
Eco-Communities
- Water Source: Public
Utilities
- Carport Spaces: 0.00
- Cooling: Central Air
- Heating: Central
- Pets Allowed: No
- Sewer: Public Sewer
- Utilities: Electricity Connected, Public, Sewer Connected, Solar, Underground Utilities, Water Connected
Amenities
- Association Amenities: Basketball Court, Clubhouse, Playground, Pool
Finance and Tax Information
- Home Owners Association Fee: 89.22
- Insurance Expense: 0.00
- Net Operating Income: 0.00
- Other Expense: 0.00
- Tax Year: 2021
Other Features
- Appliances: Cooktop, Dishwasher, Disposal, Dryer, Electric Water Heater, Microwave, Refrigerator, Washer
- Association Name: Ryan White
- Association Phone: 813.873.7300
- Country: US
- Interior Features: Living Room/Dining Room Combo, PrimaryBedroom Upstairs, Open Floorplan, Solid Wood Cabinets, Walk-In Closet(s)
- Legal Description: SHELL COVE PHASE 1 LOT 372
- Levels: Two
- Area Major: 33570 - Ruskin/Apollo Beach
- Occupant Type: Vacant
- Parcel Number: U-06-32-19-C07-000000-00372.0
- Views: 71
- Zoning Code: PD
Similar Properties
Nearby Subdivisions
Addison Manor
Antigua Cove Ph 1
Antigua Cove Ph 2
Bahia Lakes Ph 1
Bahia Lakes Ph 2
Bahia Lakes Ph 3
Bahia Lakes Ph 4
Bayou Pass Village Ph Five
Bayridge
Brookside
Brookside Estates
Campus Shores Sub
Careys Pirate Point
College Chase Ph 1
College Chase Ph 2
Collura Sub
Glencove/baypark Ph 2
Glencovebaypark Ph 2
Gores Add To Ruskin Flor
Hawks Point
Hawks Point Ph 1a-1
Hawks Point Ph 1a1
Hawks Point Ph 1b-1
Hawks Point Ph 1b1
Hawks Point Ph 1c
Hawks Point Ph 1c-2 & 1d
Hawks Point Ph 1c2 1d
Hawks Point Ph 1c2 1d1
Hawks Point Ph 1d2
Hawks Point Ph S1
Lillie Estates
Little Manatee River Sites Uni
Lost River Preserve Ph 2
Lost River Preserve Ph I
Manatee Harbor Sub
Mira Lago West Ph 1
Mira Lago West Ph 2a
Mira Lago West Ph 2b
Mira Lago West Ph 3
North Branch Shores
Not In Hernando
Not On List
Osprey Reserve
Point Heron
River Bend Ph 1a
River Bend Ph 1b
River Bend Ph 3b
River Bend Ph 4a
River Bend Ph 4b
River Bend West Sub
Riverbend West Ph 1
Riverbend West Ph 2
Riverbend West Subdivision Pha
Ruskin City 1st Add
Ruskin City Map Of
Ruskin Colony Farms
Ruskin Colony Farms 1st Extens
Ruskin Reserve
Sable Cove
Sandpiper Point
Shell Cove
Shell Cove Ph 1
Shell Cove Ph 2
Shell Cove Phase 1
Shell Cove Phase I
Shell Point Manor
Shell Point Road Sub
South Haven
Southshore Yacht Club
Spencer Creek
Spencer Crk Ph 1
Spencer Crk Ph 2
Spyglass At River Bend
Unplatted
Venetian At Bay Park
Wellington North At Bay Park
Wellington South At Bay Park
Wynnmere East Ph 1
Wynnmere East Ph 2
Wynnmere West Ph 1
Wynnmere West Ph 2 3
Wynnmere West Ph 2 & 3
Contact Info

- Barbara Kleffel, REALTOR ®
- Southern Realty Ent. Inc.
- Office: 407.869.0033
- Mobile: 407.808.7117
- barb.sellsorlando@yahoo.com



