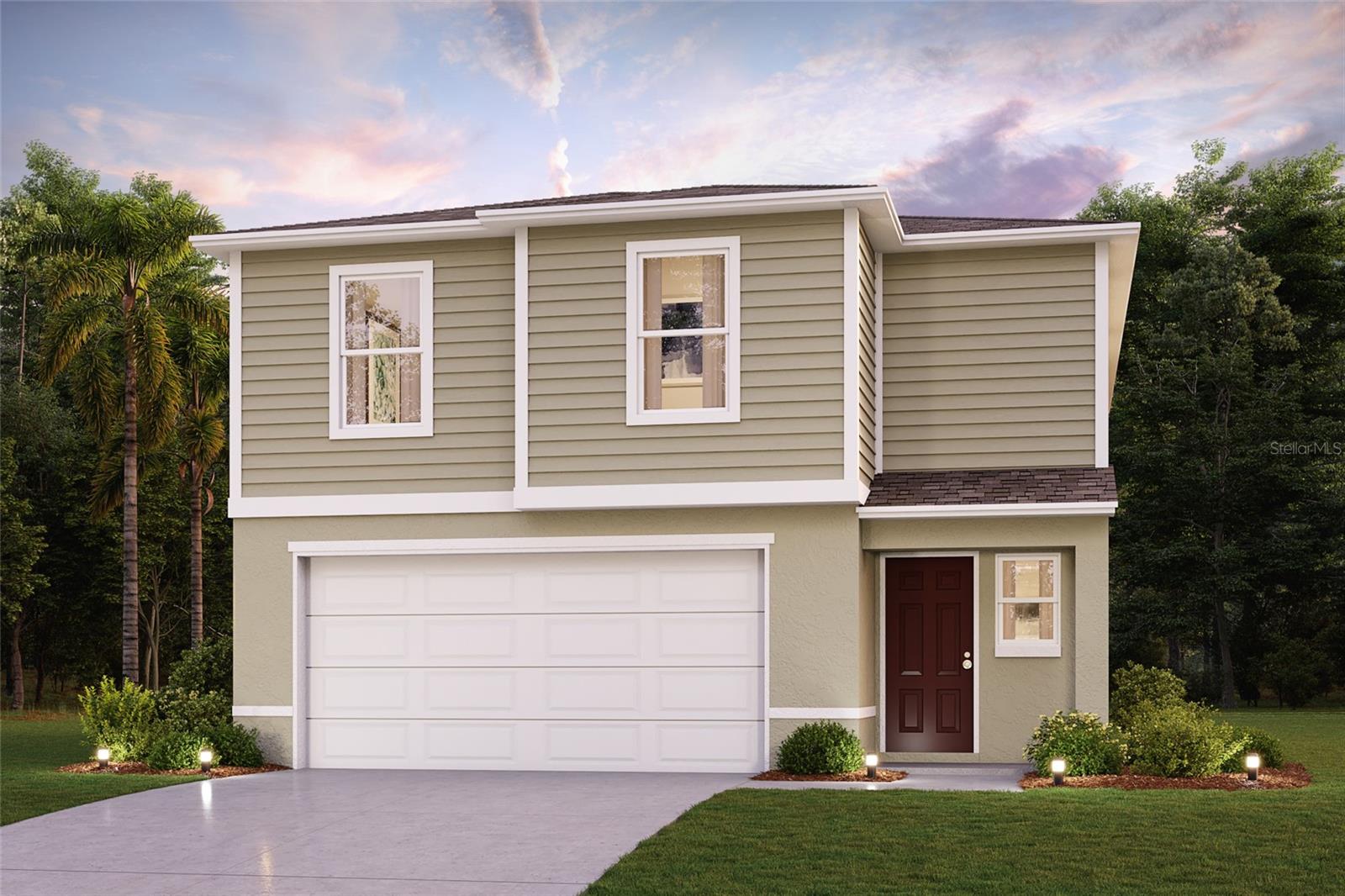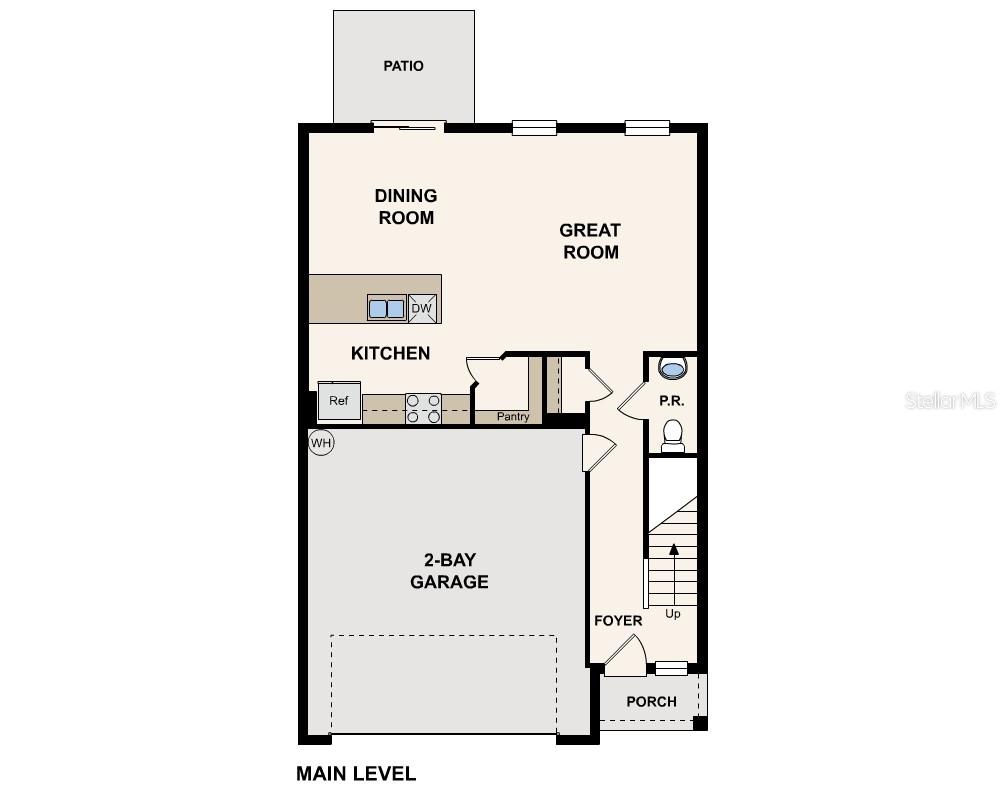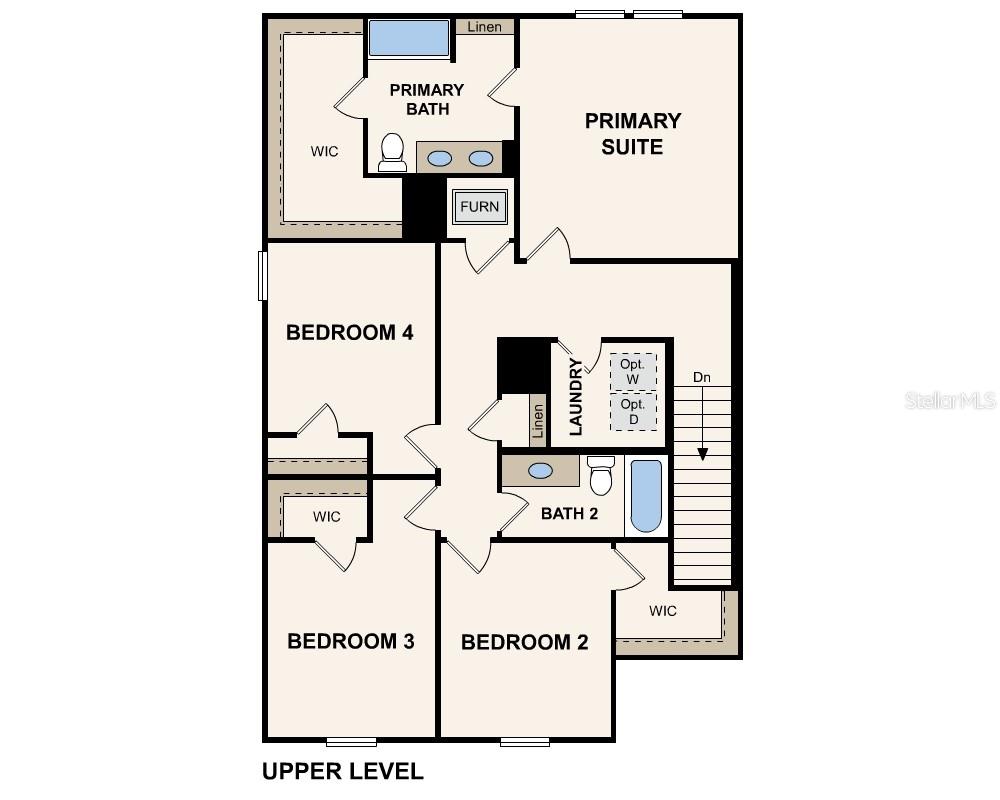1005 Ambleside Drive, HAINES CITY, FL 33844
Property Photos

Would you like to sell your home before you purchase this one?
Priced at Only: $305,990
For more Information Call:
Address: 1005 Ambleside Drive, HAINES CITY, FL 33844
Property Location and Similar Properties






- MLS#: C7493063 ( Residential )
- Street Address: 1005 Ambleside Drive
- Viewed: 15
- Price: $305,990
- Price sqft: $156
- Waterfront: No
- Year Built: 2024
- Bldg sqft: 1964
- Bedrooms: 4
- Total Baths: 3
- Full Baths: 2
- 1/2 Baths: 1
- Days On Market: 371
- Additional Information
- Geolocation: 28.1046 / -81.5857
- County: POLK
- City: HAINES CITY
- Zipcode: 33844
- Subdivision: Bradbury Creek

- DMCA Notice
Description
Under Construction. Come check out this BEAUTIFUL NEW 2 Story Home in the Reserve at Bradbury Creek Community! The desirable Mayfield Plan boasts an open design encompassing the Living, Dining, and Kitchen spaces. The Kitchen has gorgeous cabinets, granite countertops, and Stainless Steel Appliances (Including Range with a Microwave hood and Dishwasher). There is a half bathroom on the 1st floor. All other bedrooms, including the primary suite, are on the 2nd floor. In addition, the primary suite has a private bath with dual vanity sinks and a walk in closet. The other 2 bedrooms are well sized and share another full sized bath. This desirable plan also includes a Walk in Laundry room on the 2nd floor.
Description
Under Construction. Come check out this BEAUTIFUL NEW 2 Story Home in the Reserve at Bradbury Creek Community! The desirable Mayfield Plan boasts an open design encompassing the Living, Dining, and Kitchen spaces. The Kitchen has gorgeous cabinets, granite countertops, and Stainless Steel Appliances (Including Range with a Microwave hood and Dishwasher). There is a half bathroom on the 1st floor. All other bedrooms, including the primary suite, are on the 2nd floor. In addition, the primary suite has a private bath with dual vanity sinks and a walk in closet. The other 2 bedrooms are well sized and share another full sized bath. This desirable plan also includes a Walk in Laundry room on the 2nd floor.
Payment Calculator
- Principal & Interest -
- Property Tax $
- Home Insurance $
- HOA Fees $
- Monthly -
Features
Building and Construction
- Builder Model: MAYFIELD-B
- Builder Name: CENTURY COMPLETE
- Covered Spaces: 0.00
- Exterior Features: Other
- Flooring: Carpet, Vinyl
- Living Area: 1964.00
- Roof: Shingle
Property Information
- Property Condition: Under Construction
Garage and Parking
- Garage Spaces: 2.00
- Open Parking Spaces: 0.00
Eco-Communities
- Water Source: Public
Utilities
- Carport Spaces: 0.00
- Cooling: Central Air
- Heating: Electric
- Pets Allowed: Yes
- Sewer: Public Sewer
- Utilities: Electricity Available, Sewer Connected, Water Connected
Amenities
- Association Amenities: Other, Pool
Finance and Tax Information
- Home Owners Association Fee Includes: Pool, Other
- Home Owners Association Fee: 581.05
- Insurance Expense: 0.00
- Net Operating Income: 0.00
- Other Expense: 0.00
- Tax Year: 2023
Other Features
- Appliances: Dishwasher, Electric Water Heater, Microwave, Range
- Association Name: Highland Community Management
- Association Phone: 863-940-2863
- Country: US
- Interior Features: Open Floorplan, Other, PrimaryBedroom Upstairs, Thermostat, Walk-In Closet(s)
- Legal Description: BRADBURY CREEK PHASE 1 PB 201 PGS 8-15 BLK 4 LOT 26
- Levels: Two
- Area Major: 33844 - Haines City/Grenelefe
- Occupant Type: Vacant
- Parcel Number: 27-27-26-758516-004260
- Possession: Close Of Escrow
- Views: 15
Nearby Subdivisions
Contact Info

- Barbara Kleffel, REALTOR ®
- Southern Realty Ent. Inc.
- Office: 407.869.0033
- Mobile: 407.808.7117
- barb.sellsorlando@yahoo.com




