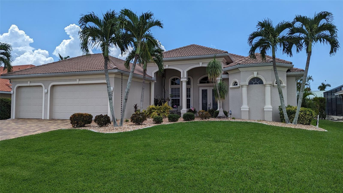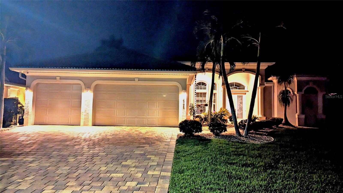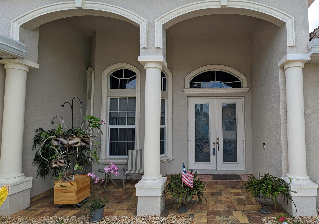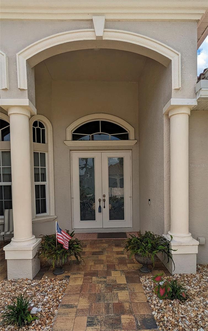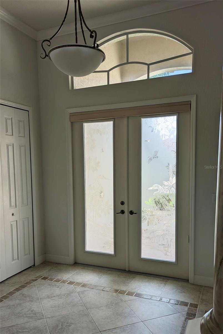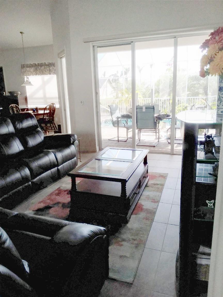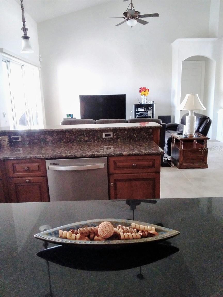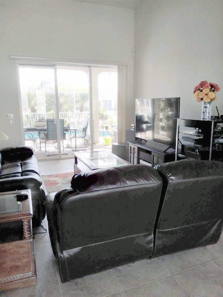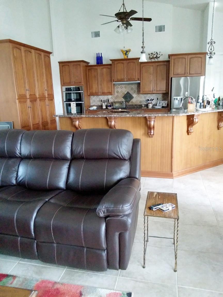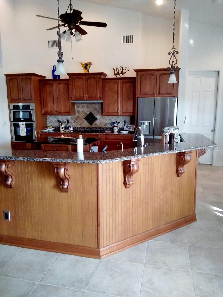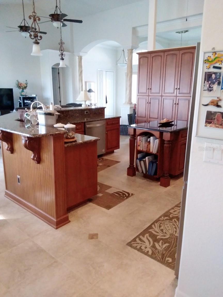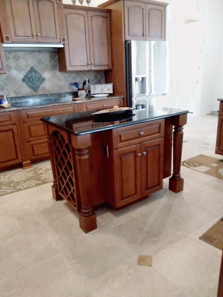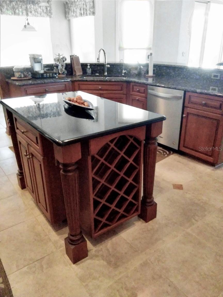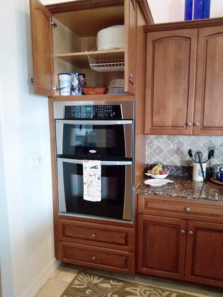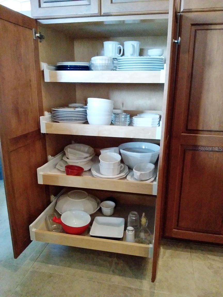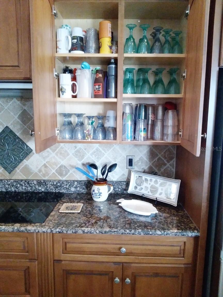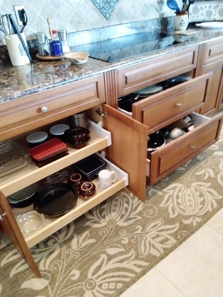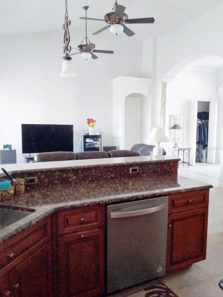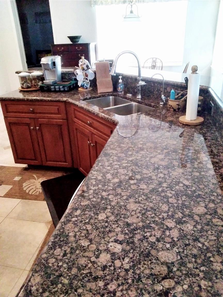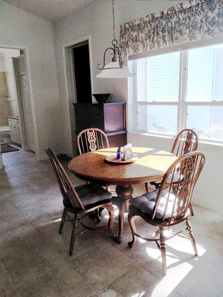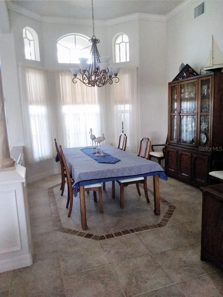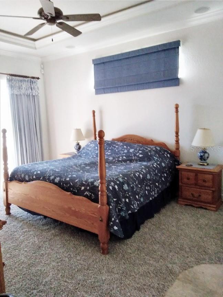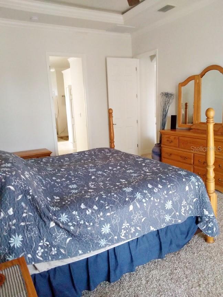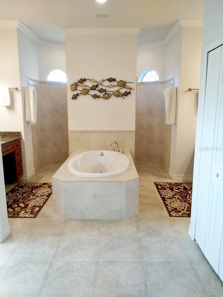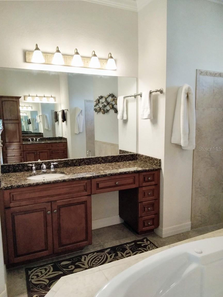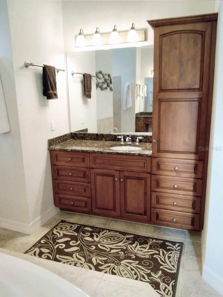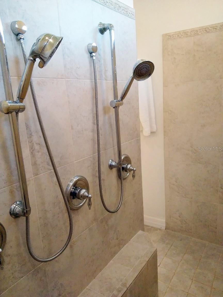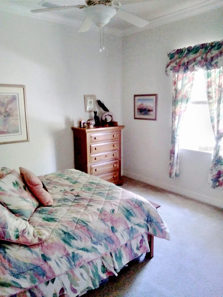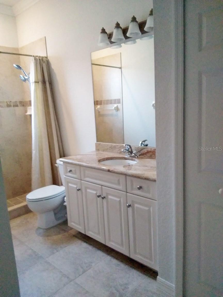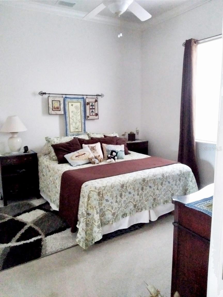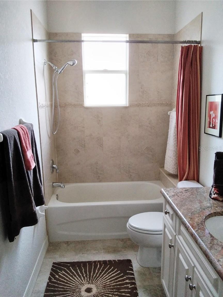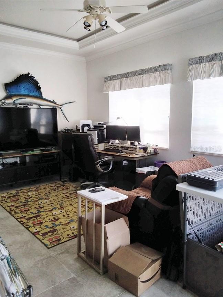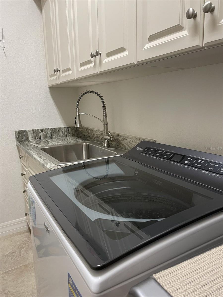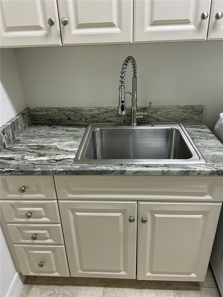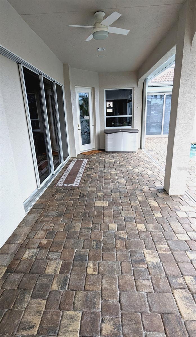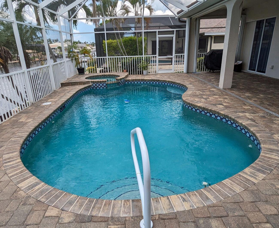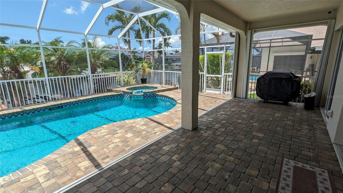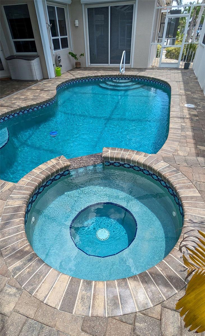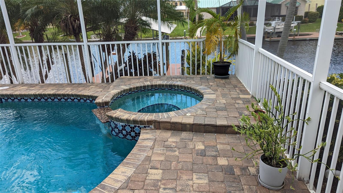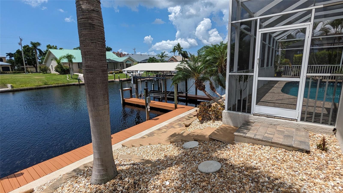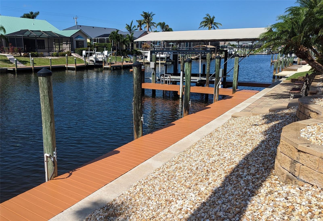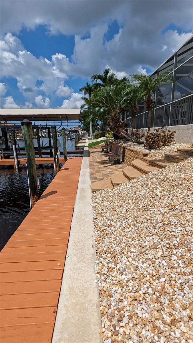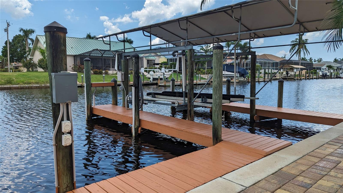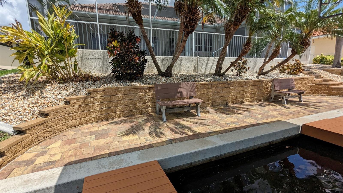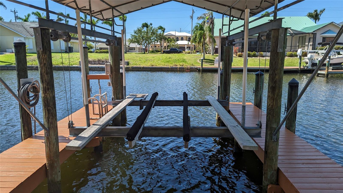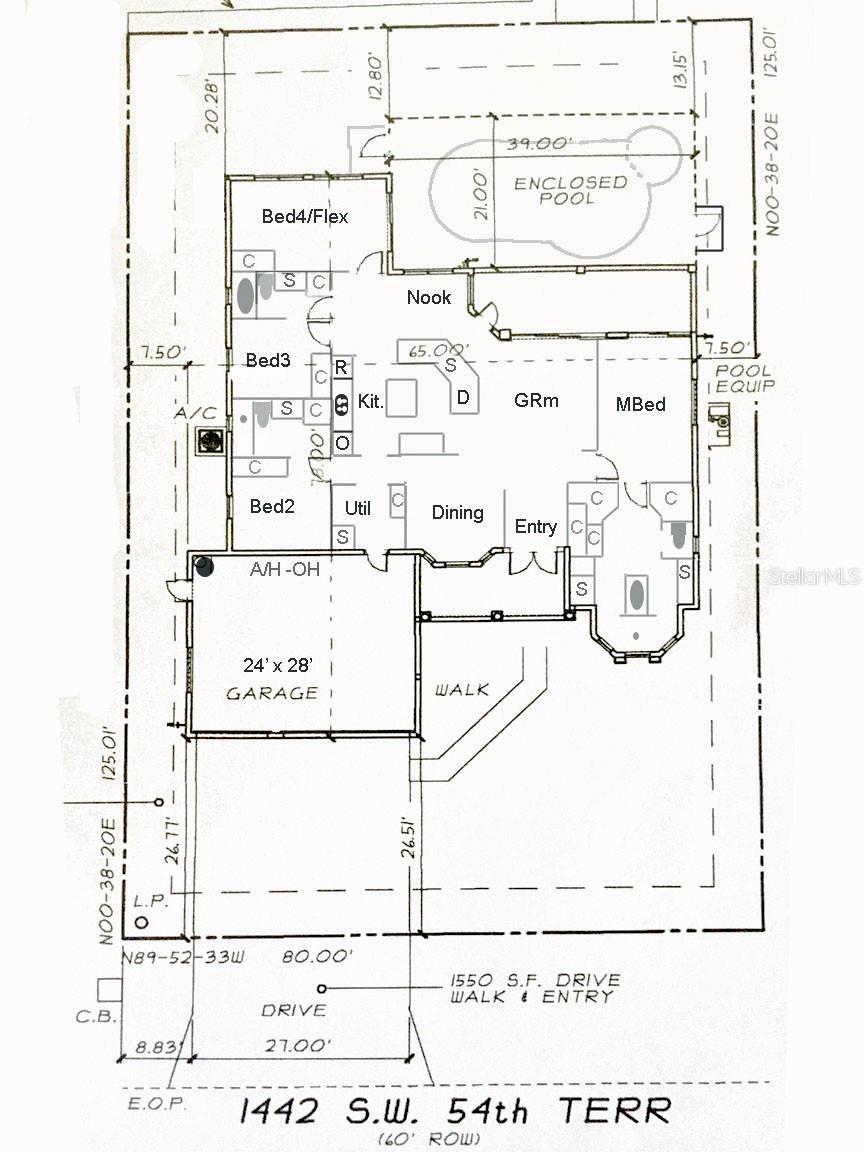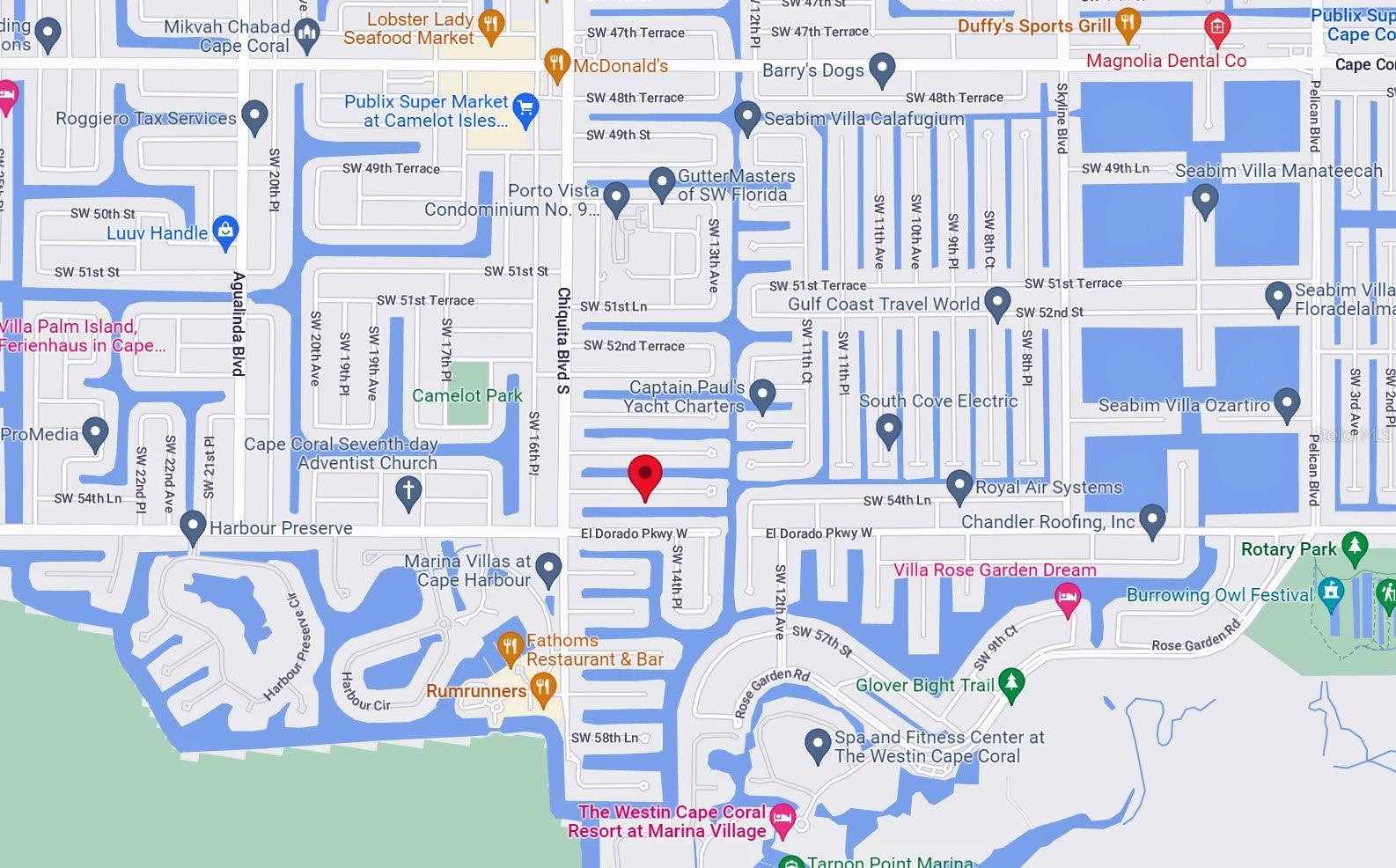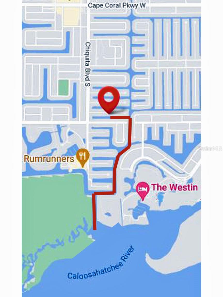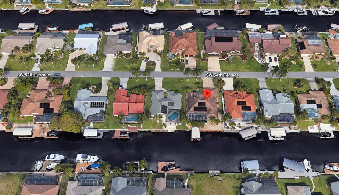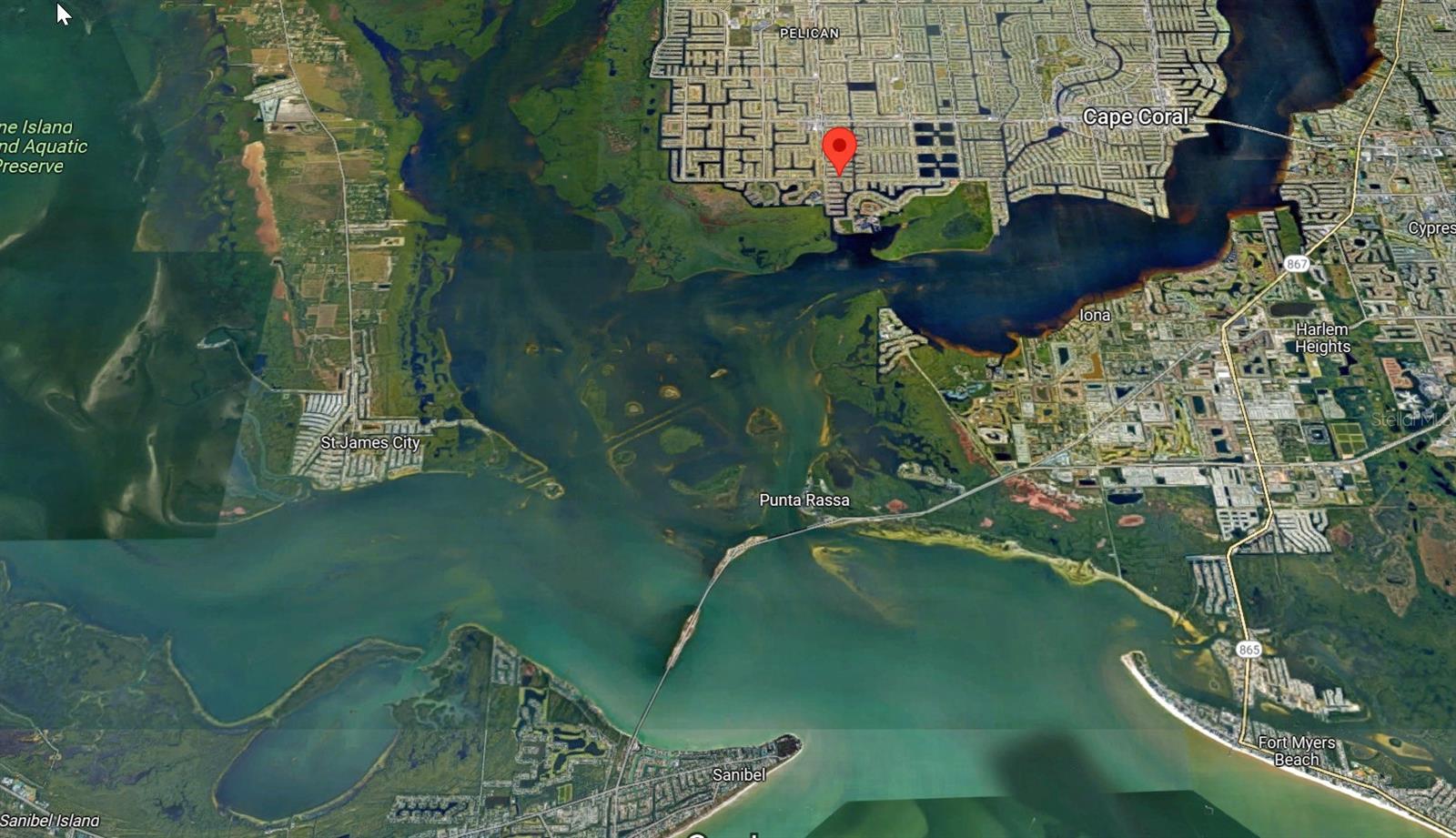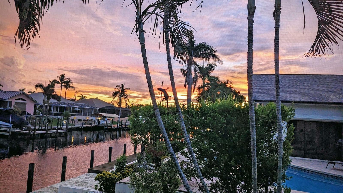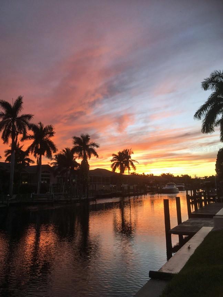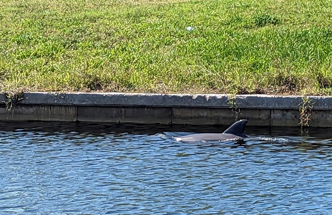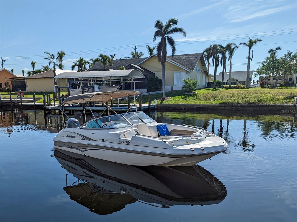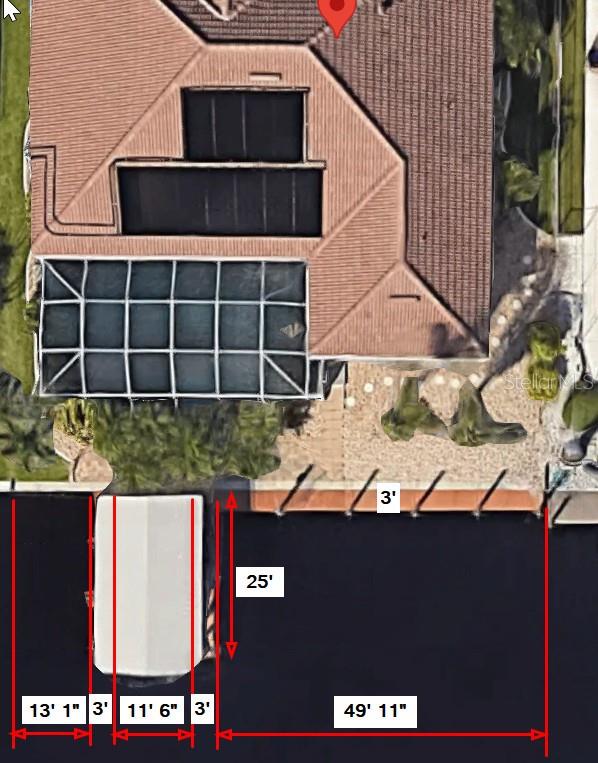1442 54th Terrace, CAPE CORAL, FL 33914
Property Photos
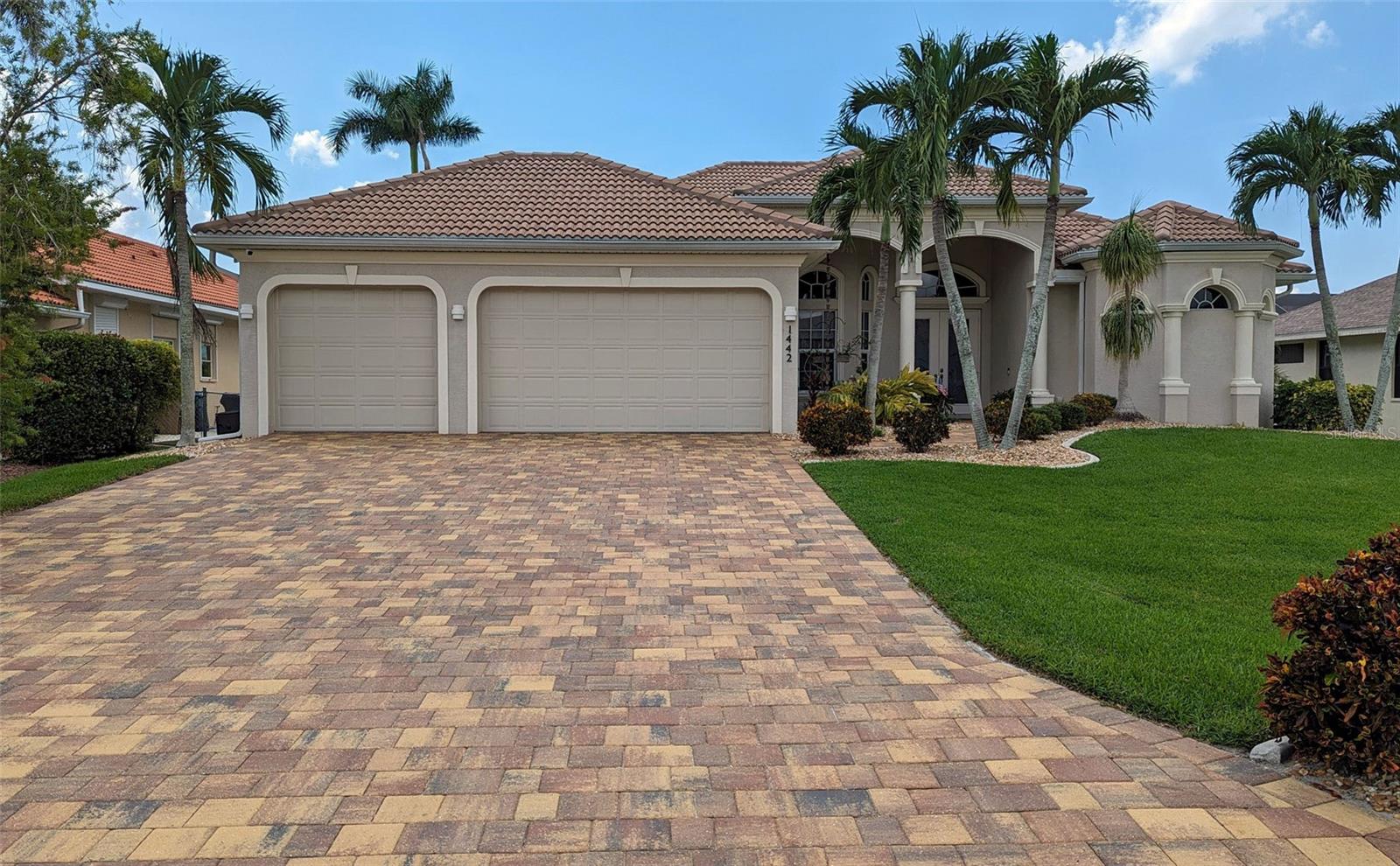
Would you like to sell your home before you purchase this one?
Priced at Only: $1,349,000
For more Information Call:
Address: 1442 54th Terrace, CAPE CORAL, FL 33914
Property Location and Similar Properties
- MLS#: C7487143 ( Residential )
- Street Address: 1442 54th Terrace
- Viewed: 4
- Price: $1,349,000
- Price sqft: $300
- Waterfront: Yes
- Wateraccess: Yes
- Waterfront Type: Canal - Saltwater
- Year Built: 2006
- Bldg sqft: 4503
- Bedrooms: 4
- Total Baths: 3
- Full Baths: 3
- Garage / Parking Spaces: 3
- Days On Market: 327
- Additional Information
- Geolocation: 26.5501 / -82.0042
- County: LEE
- City: CAPE CORAL
- Zipcode: 33914
- Subdivision: Cape Coral
- Provided by: DRAKE ALAN BLISS
- Contact: Drake Bliss
- 239-910-1948

- DMCA Notice
-
DescriptionThis 2006 direct Gulf Access, No Bridges, No Lock, Deep Water Canal home is 4 bedroom, 3 bath, oversize 3 car garage, pool and spa has all the features you are looking for. The home will exceed your expectations! Situated in Cape Coral's most sought after, sailboat access, canal neighborhoods on a cul de sac street in the southwest area of the city and very near Cape Harbor. The open floor plan home is approximately 2,563 square feet. In addition to the 4 bedrooms and 3 baths, there is a dining room, living room, large kitchen with dining nook, and a laundry room. Bedroom 4 is large enough to alternatively use as an office, hobby/flex room, man cave, or any other use you can think of! The custom kitchen has 42 inch wood cabinets, the lower cabinets have pull out shelving, granite counter tops and tumbled stone back splash, and a kitchen island with wine rack and bookshelf. The stainless steel, double bowl, sink has a disposal, faucet with pull down sprayer, and a Culligan filtered water spigot. There is a 5 burner, built in cook top, wall oven with microwave combination, stainless steel dishwasher, and stainless refrigerator. Additional features: travertine window sills, blinds, crown molding, 2022 water heater, a 2023 air handler, whole house water filtration system. Exterior features: concrete tile roof, large oversize 3 car garage, pull down attic access, expansive paver driveway, whole house hurricane window protection, and underground electrical service. At an elevation of 9.7 feet, this home had no flood damage from hurricane Ian. This home is on city water and sewer, and irrigation water for landscaping. Plus, this home is conveniently located near groceries, drug stores, banks, medical offices, local shops and restaurants. Make your plans to see this great home! Bedroom Closet Type: Walk in Closet (Primary Bedroom).
Payment Calculator
- Principal & Interest -
- Property Tax $
- Home Insurance $
- HOA Fees $
- Monthly -
Features
Building and Construction
- Builder Model: Custom
- Builder Name: Benfield Homes
- Covered Spaces: 0.00
- Exterior Features: Hurricane Shutters, Irrigation System, Lighting, Outdoor Shower, Rain Gutters, Storage
- Flooring: Carpet, Ceramic Tile, Concrete, Tile
- Living Area: 2563.00
- Other Structures: Storage
- Roof: Concrete, Tile
Property Information
- Property Condition: Completed
Land Information
- Lot Features: Cul-De-Sac, FloodZone, City Limits, Landscaped, Level, Near Marina, Street Dead-End, Paved
Garage and Parking
- Garage Spaces: 3.00
- Parking Features: Driveway, Garage Door Opener, Ground Level, Oversized
Eco-Communities
- Pool Features: Auto Cleaner, Gunite, Heated, In Ground, Lighting, Pool Sweep, Screen Enclosure
- Water Source: Public
Utilities
- Carport Spaces: 0.00
- Cooling: Central Air
- Heating: Central, Electric
- Sewer: Public Sewer
- Utilities: BB/HS Internet Available, Cable Available, Cable Connected, Electricity Connected, Fiber Optics, Fire Hydrant, Phone Available, Sewer Connected, Sprinkler Recycled, Street Lights, Underground Utilities, Water Connected
Finance and Tax Information
- Home Owners Association Fee: 0.00
- Net Operating Income: 0.00
- Tax Year: 2023
Other Features
- Appliances: Built-In Oven, Cooktop, Dishwasher, Disposal, Dryer, Electric Water Heater, Exhaust Fan, Microwave, Refrigerator, Washer, Water Filtration System, Water Purifier
- Country: US
- Furnished: Unfurnished
- Interior Features: Built-in Features, Cathedral Ceiling(s), Ceiling Fans(s), Coffered Ceiling(s), Crown Molding, Eat-in Kitchen, High Ceilings, Living Room/Dining Room Combo, Open Floorplan, Primary Bedroom Main Floor, Solid Wood Cabinets, Split Bedroom, Stone Counters, Thermostat, Tray Ceiling(s), Vaulted Ceiling(s), Walk-In Closet(s), Window Treatments
- Legal Description: CAPE CORAL UNIT 64 BLOCK 4501 PLAT BOOK 21 PAGE 83 LOTS 14 AND 15
- Levels: One
- Area Major: 33914 - Cape Coral
- Occupant Type: Owner
- Parcel Number: 15-45-23-C4-04501.0140
- Possession: Close of Escrow
- View: Pool, Water
- Zoning Code: R1-W
Similar Properties
Nearby Subdivisions
1818 Parkway Condominiums
6 Fairway Condo
Ballynahinch Condo
Baruna Bay Condo
Bayshore Condo
Bellagio Gardens
Cape Coral
Cape Coral Sub
Cape Coral Un 70
Cape Gardens Condo
Cape Harbour
Cape Parkway
Capstan Condo
Capstan Ii Condo
Cavendish Square Condo
Contemporary Condo
Coral Bayview Condo
Coral Court Condo
Courtyards Of Cape Coral South
Danah Court Condo
Daves Court
Dockside Condo Of Cape Coral
Edgewater Of Cape Coral
Garden Patios Of Cape Coral
Harbour Preserve
Harbour Trace
Hermitage
Kimberly Bay Condo
Kingsdown Condo
Lavilla Condo
Linderhof Condo
Manatee Cove Condo
Marina South Ii
Meta
Moorings Of Cape Coral Condo P
Nautique Condo
Not Applicable
Palm Breeze
Parkway Place Condo
Parkway Village
Patio Villas Of Cape Coral
Pelican East Condo
Pelican Marina
Pointe Coral Condo
Porto Vista Condo
Rogers Court Condominium
Rose Garden
Rose Garden Villas Condo
Santa Barbara Condo
Skyline Manor Condo
Southern Palms
Square One Condo
Sunset Pointe
Sunward Condo
Tarpon Estates
Tarpon Gardens
Tarpon Landings
Tuscany Court
Tuscany Villas
Villa Congress
Villa De Vern Condo

- Barbara Kleffel, REALTOR ®
- Southern Realty Ent. Inc.
- Office: 407.869.0033
- Mobile: 407.808.7117
- barb.sellsorlando@yahoo.com


