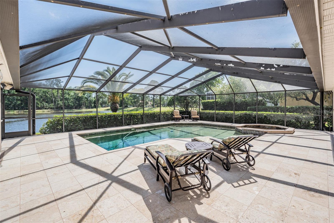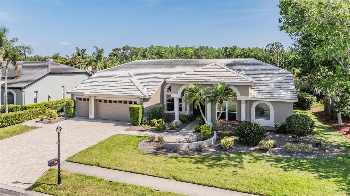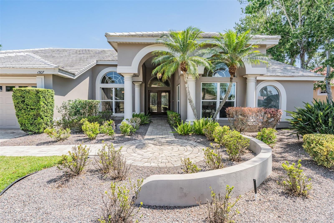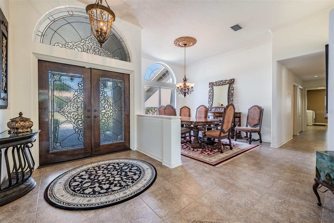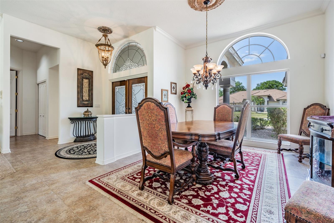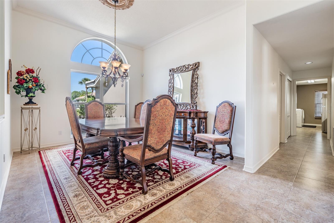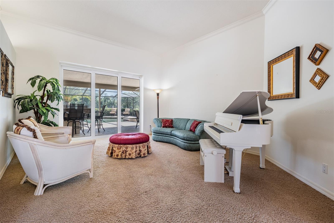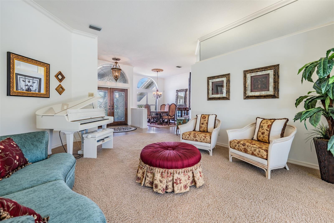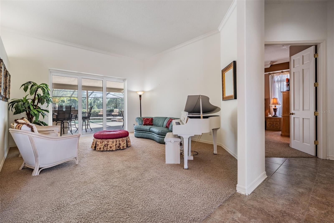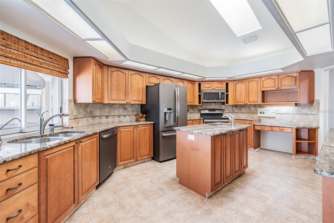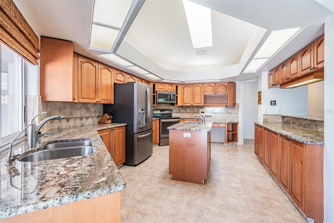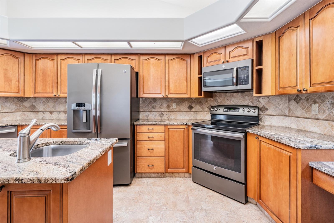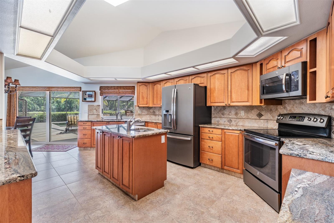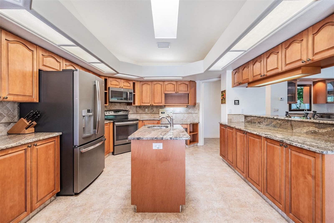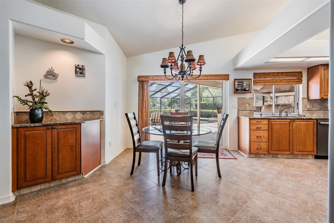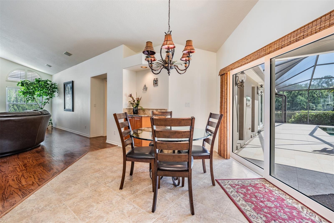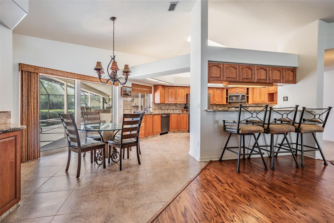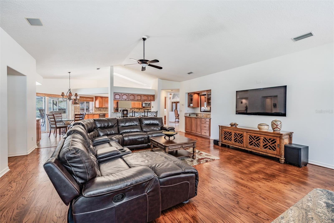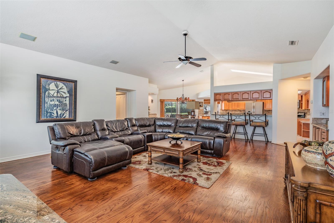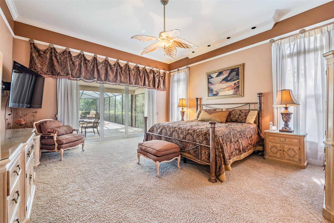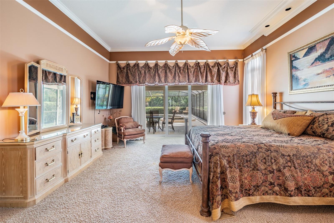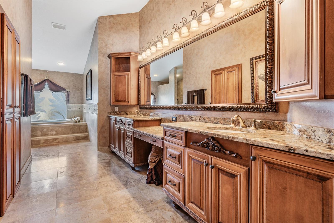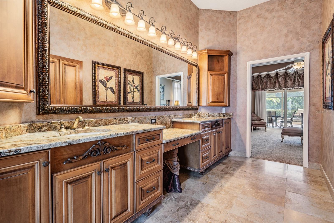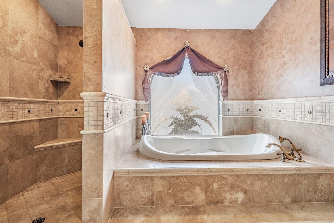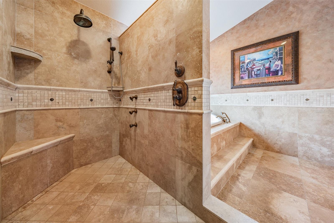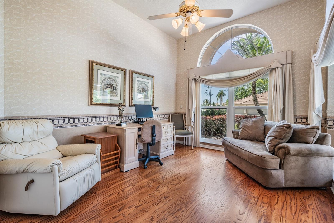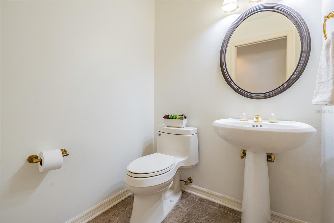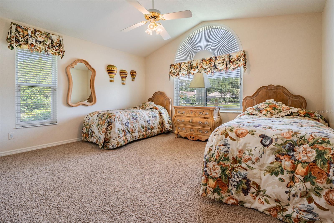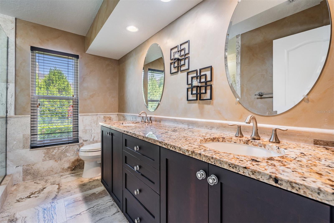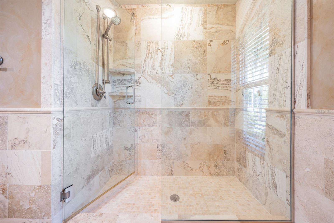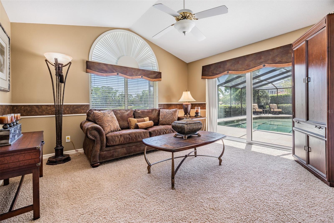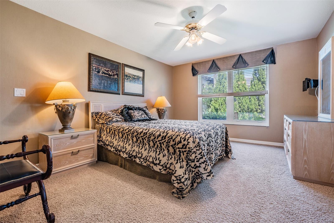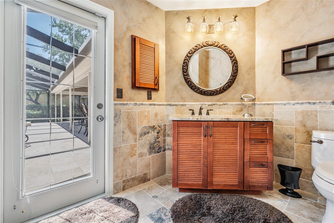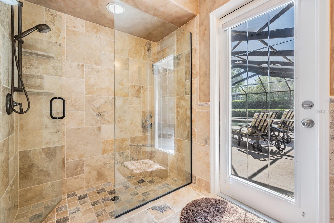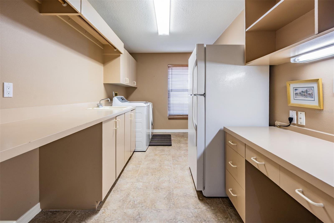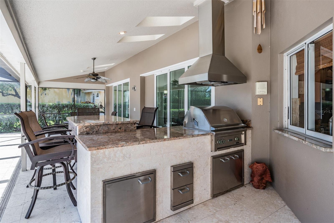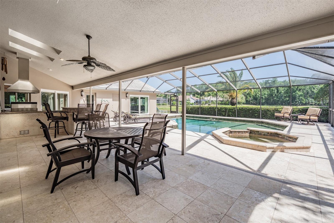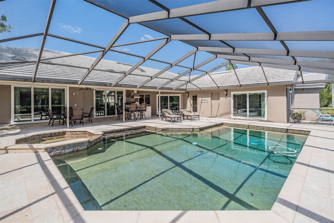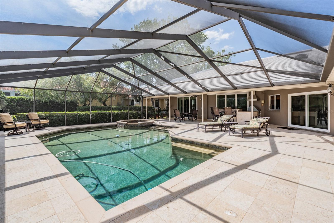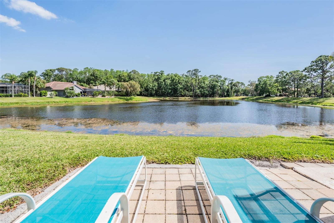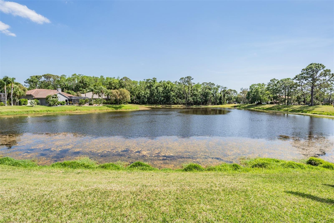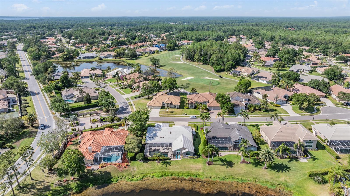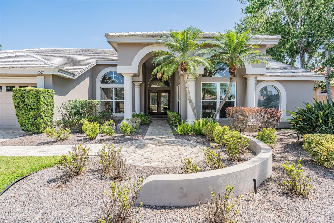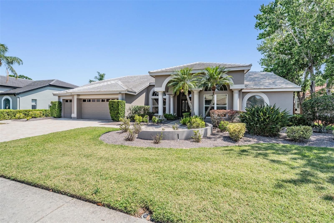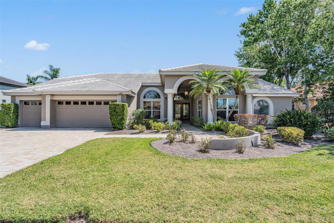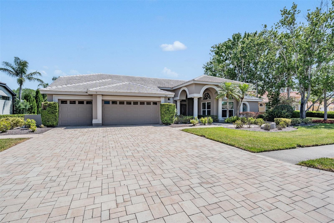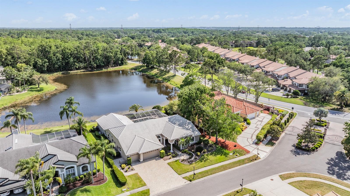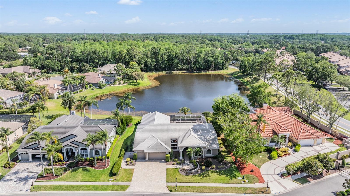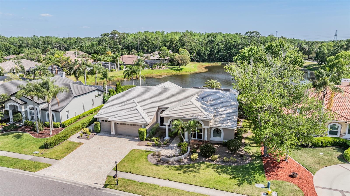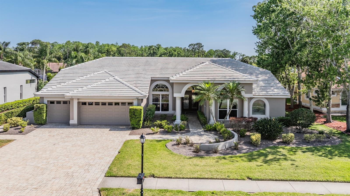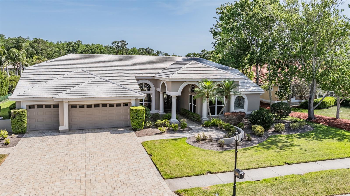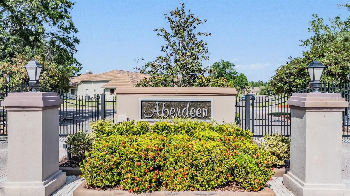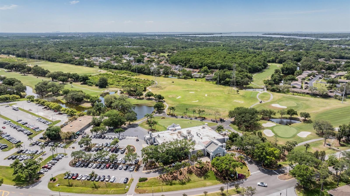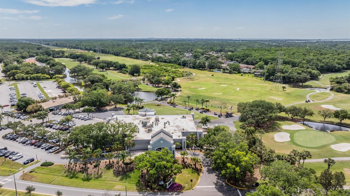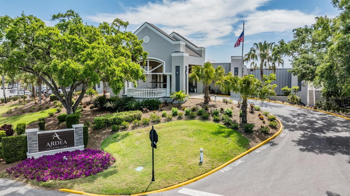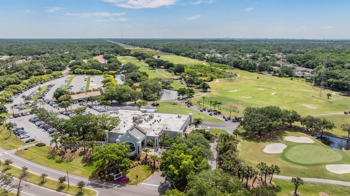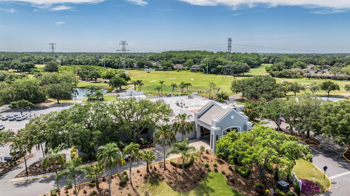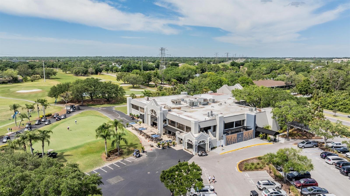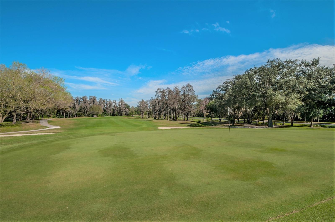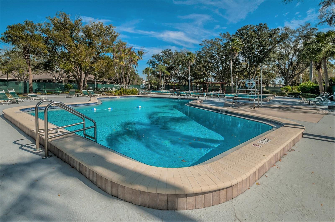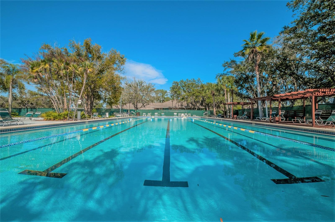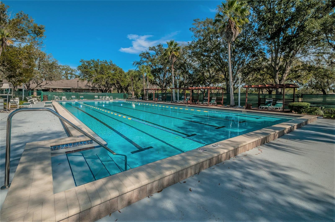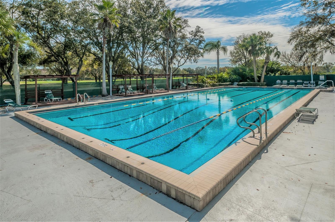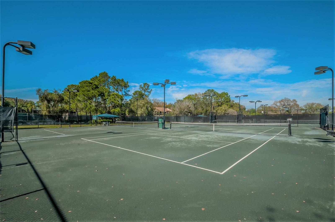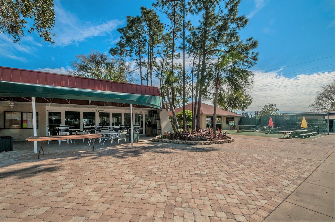1307 Forestedge Boulevard, OLDSMAR, FL 34677
Property Photos
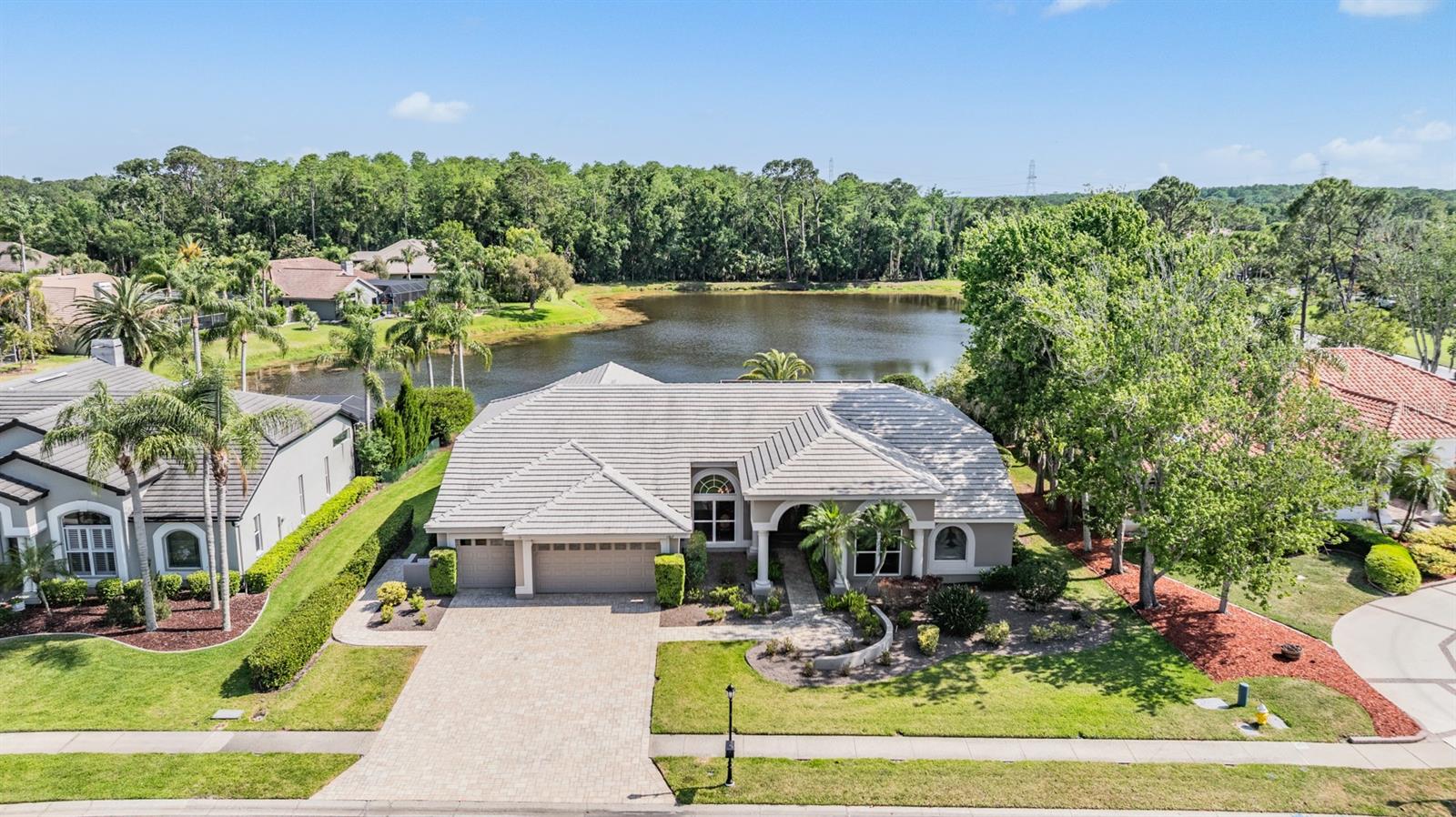
Would you like to sell your home before you purchase this one?
Priced at Only: $1,250,000
For more Information Call:
Address: 1307 Forestedge Boulevard, OLDSMAR, FL 34677
Property Location and Similar Properties






- MLS#: TB8377838 ( Residential )
- Street Address: 1307 Forestedge Boulevard
- Viewed: 28
- Price: $1,250,000
- Price sqft: $249
- Waterfront: Yes
- Wateraccess: Yes
- Waterfront Type: Pond
- Year Built: 1990
- Bldg sqft: 5017
- Bedrooms: 5
- Total Baths: 4
- Full Baths: 3
- 1/2 Baths: 1
- Garage / Parking Spaces: 3
- Days On Market: 28
- Additional Information
- Geolocation: 28.0653 / -82.6876
- County: PINELLAS
- City: OLDSMAR
- Zipcode: 34677
- Subdivision: Aberdeen
- Elementary School: Forest Lakes Elementary PN
- Middle School: Carwise Middle PN
- High School: East Lake High PN
- Provided by: RE/MAX REALTEC GROUP INC
- Contact: Mark Fazzini
- 727-789-5555

- DMCA Notice
Description
Welcome to this exquisite executive estate nestled in the prestigious gated Aberdeen community of East Lake Woodlands. Through elegant solid wood leaded glass doors, youre greeted by soaring ceilings, freshly painted walls, and gleaming tile floors that create a bright and airy ambiance. Spanning 3,636 sq. ft., this home offers 5 bedrooms, 3.5 bathrooms, and a spacious 3 car garage. The living and dining rooms are accented with timeless crown molding. The chef inspired kitchen with skylight shines with wood cabinets, granite counters, a granite island with sink, breakfast bar seating, BBQ pass thru to outdoor grill, modern stainless steel GE appliances & eat in Kitchen space. The spacious family room, warmed by a cozy gas fireplace features a wet bar with wine cabinet, & hardwood floors. Secluded at the front of the home, the generous Primary suite also with crown molding, features sliding doors to a charming lanai, ideal for enjoying tranquil pond views at sunset. It's en suite bathroom boasts rich wood cabinetry and polished granite countertops. Off of the family room is a versatile wing with 3 bedrooms and 2 beautifully updated bathrooms featuring granite countertops and step in showers. A front office, easily a 5th bedroom, offers convenient access to the powder bath. Outside, the lanai is a private retreat with travertine deck, a Sparkling heated Pebble Tec pool, relaxing spill over spa, and fully equipped outdoor kitchen with gas grill. Upgrades include PGT Hurricane Impact windows (2017 2018), new sliders (2015), pool enclosure (2018), hot water heater (2020), and A/C (2018). Optional Ardea Country Club membership unlocks access to two championship 18 hole golf courses, a renovated country club, and top tier tennis and pickleball facilities. Perfectly located near premier shopping, dining, schools, parks, beaches, and Tampa International Airport, this home is a blend of luxury and convenience.
Description
Welcome to this exquisite executive estate nestled in the prestigious gated Aberdeen community of East Lake Woodlands. Through elegant solid wood leaded glass doors, youre greeted by soaring ceilings, freshly painted walls, and gleaming tile floors that create a bright and airy ambiance. Spanning 3,636 sq. ft., this home offers 5 bedrooms, 3.5 bathrooms, and a spacious 3 car garage. The living and dining rooms are accented with timeless crown molding. The chef inspired kitchen with skylight shines with wood cabinets, granite counters, a granite island with sink, breakfast bar seating, BBQ pass thru to outdoor grill, modern stainless steel GE appliances & eat in Kitchen space. The spacious family room, warmed by a cozy gas fireplace features a wet bar with wine cabinet, & hardwood floors. Secluded at the front of the home, the generous Primary suite also with crown molding, features sliding doors to a charming lanai, ideal for enjoying tranquil pond views at sunset. It's en suite bathroom boasts rich wood cabinetry and polished granite countertops. Off of the family room is a versatile wing with 3 bedrooms and 2 beautifully updated bathrooms featuring granite countertops and step in showers. A front office, easily a 5th bedroom, offers convenient access to the powder bath. Outside, the lanai is a private retreat with travertine deck, a Sparkling heated Pebble Tec pool, relaxing spill over spa, and fully equipped outdoor kitchen with gas grill. Upgrades include PGT Hurricane Impact windows (2017 2018), new sliders (2015), pool enclosure (2018), hot water heater (2020), and A/C (2018). Optional Ardea Country Club membership unlocks access to two championship 18 hole golf courses, a renovated country club, and top tier tennis and pickleball facilities. Perfectly located near premier shopping, dining, schools, parks, beaches, and Tampa International Airport, this home is a blend of luxury and convenience.
Payment Calculator
- Principal & Interest -
- Property Tax $
- Home Insurance $
- HOA Fees $
- Monthly -
Features
Building and Construction
- Covered Spaces: 0.00
- Exterior Features: French Doors, Outdoor Grill, Outdoor Kitchen, Sidewalk, Sliding Doors
- Flooring: Carpet, Tile
- Living Area: 3636.00
- Roof: Tile
Land Information
- Lot Features: Near Golf Course, Sidewalk, Paved, Private
School Information
- High School: East Lake High-PN
- Middle School: Carwise Middle-PN
- School Elementary: Forest Lakes Elementary-PN
Garage and Parking
- Garage Spaces: 3.00
- Open Parking Spaces: 0.00
- Parking Features: Driveway, Garage Door Opener
Eco-Communities
- Pool Features: Gunite, Heated, In Ground
- Water Source: Public
Utilities
- Carport Spaces: 0.00
- Cooling: Central Air
- Heating: Central, Electric
- Pets Allowed: Breed Restrictions, Yes
- Sewer: Public Sewer
- Utilities: Cable Available, Electricity Connected, Propane, Public
Amenities
- Association Amenities: Gated
Finance and Tax Information
- Home Owners Association Fee: 730.00
- Insurance Expense: 0.00
- Net Operating Income: 0.00
- Other Expense: 0.00
- Tax Year: 2024
Other Features
- Appliances: Dishwasher, Disposal, Dryer, Gas Water Heater, Microwave, Range, Refrigerator, Washer, Water Softener
- Association Name: Folio Association Management
- Association Phone: 813-993-4000
- Country: US
- Interior Features: Ceiling Fans(s), Crown Molding, Eat-in Kitchen, High Ceilings, Kitchen/Family Room Combo, Living Room/Dining Room Combo, Open Floorplan, Split Bedroom, Vaulted Ceiling(s), Walk-In Closet(s)
- Legal Description: ABERDEEN UNIT TWO BLK 7, LOT 38
- Levels: One
- Area Major: 34677 - Oldsmar
- Occupant Type: Vacant
- Parcel Number: 10-28-16-00026-007-0380
- View: Water
- Views: 28
- Zoning Code: RPD-2.5_1.0
Nearby Subdivisions
Aberdeen
Aberdeen Unit Two
Bay Arbor
Bays End
Bayside Meadows Ph Ii
Bayside Meadows-phase I
Bayside Meadowsphase I
Country Club Add To Oldsmar Re
Creekside
Cross Creek
Cross Creek East Lake Woodland
Cross Pointe
Deerpath
Diamond Crest
East Lake Woodlands
East Lake Woodlands Cluster Ho
East Lake Woodlands Patio Home
East Lake Woodlands Pinewinds
East Lake Woodlands Quail Fore
East Lake Woodlands Woodridge
Eastlake Oaks Ph 1
Estuary Of Mobbly Bay
Fountains At Cypress Lakes Ii-
Fountains At Cypress Lakes Iia
Fountains At Cypress Lakes Iib
Greenhaven
Greenhaven Unit One
Gull-aire Village
Harbor Palms
Harbor Palms-unit Five
Harbor Palms-unit Six
Harbor Palms-unit Three
Harbor Palmsunit Five
Harbor Palmsunit One
Harbor Palmsunit Six
Harbor Palmsunit Three
Harbor Palmsunit Two
Hayes Park Village
Hunters Trail Twnhms
Kingsmill
Manors Of Forest Lakes The
Manors Of Forest Lakes The Ph
Muirfield
Not Applicable
Oldsmar Country Club Estates S
Oldsmar Rev
Oldsmar Rev Map
Parcel B - The Pinnacle
Preserve At Cypress Lakes Ph I
Quail Forest Cluster Homes
Sheffield Village At Bayside M
Sheffield Village Ph I At Bays
Shoreview Ph I
Silverthorne
Stonebriar
Tampashores Bay Sec
Tampashores Hotel Plaza Sec
Turtle Creek
Turtle Creek Unit Four
Turtle Creek Unit Two
Warwick Hills
West Oldsmar Sec 1
Woods Of Forest Lakes The Ph O
Worthington
Contact Info
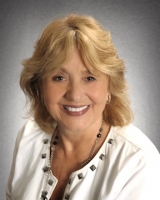
- Barbara Kleffel, REALTOR ®
- Southern Realty Ent. Inc.
- Office: 407.869.0033
- Mobile: 407.808.7117
- barb.sellsorlando@yahoo.com



