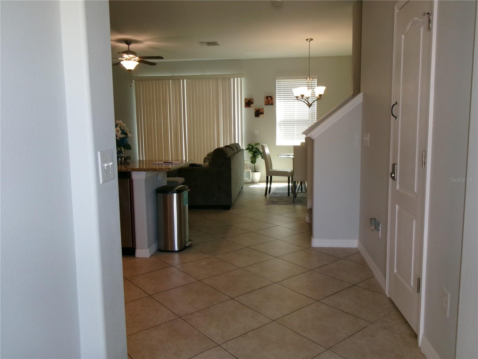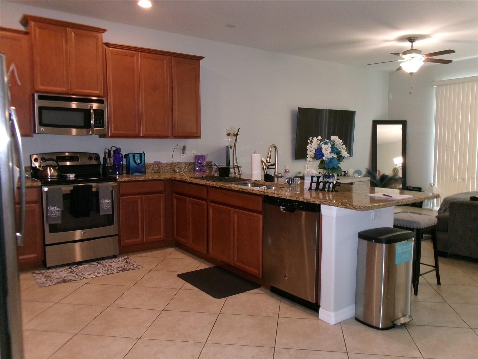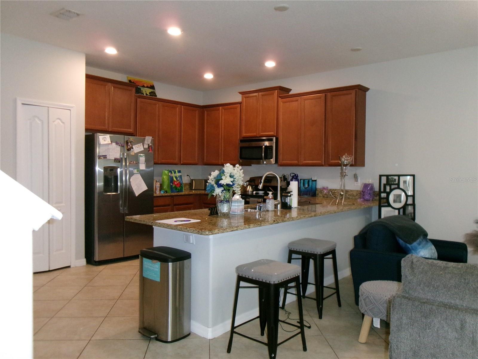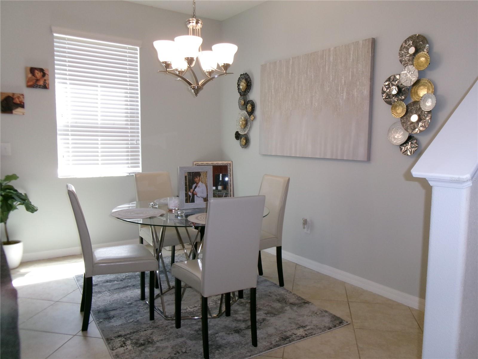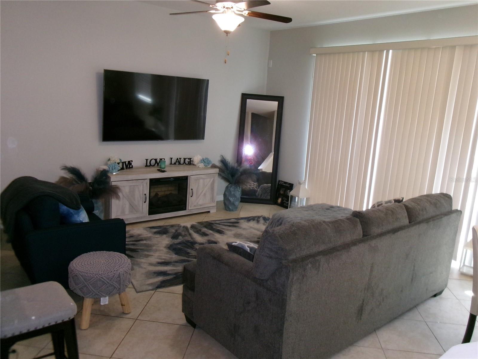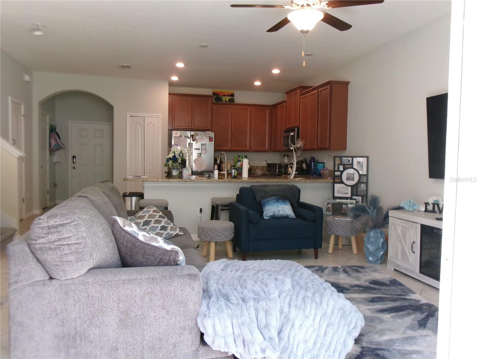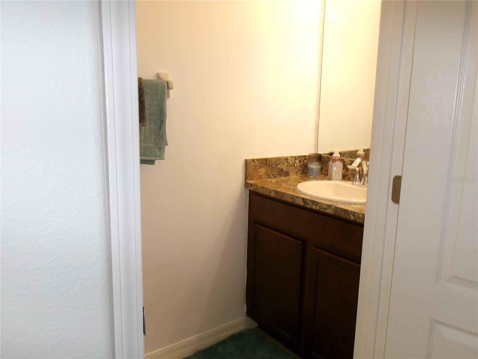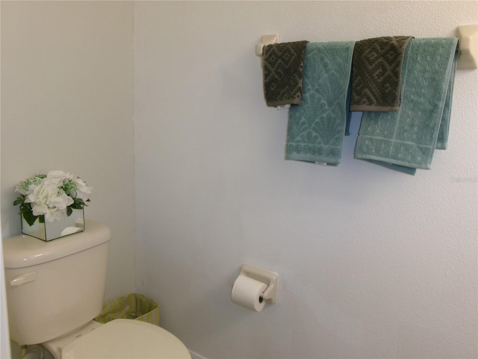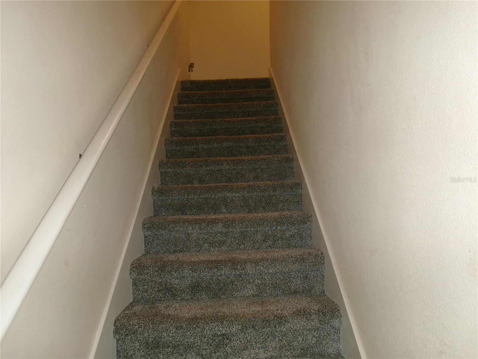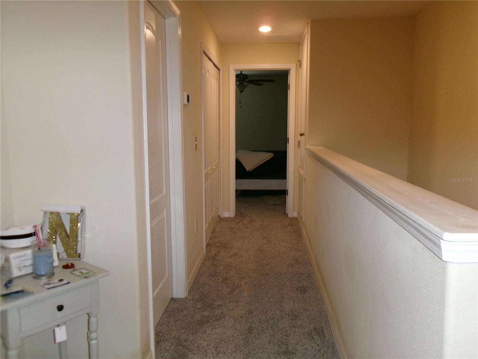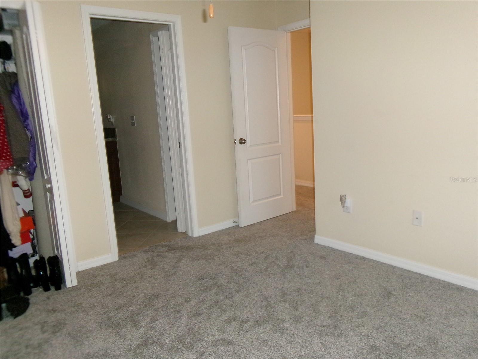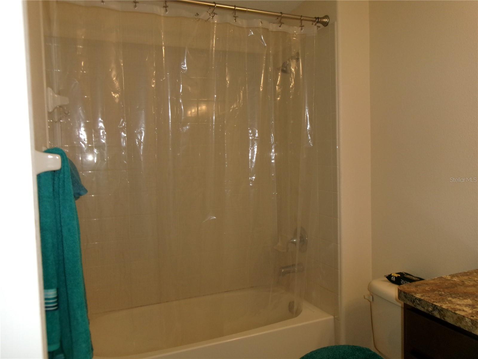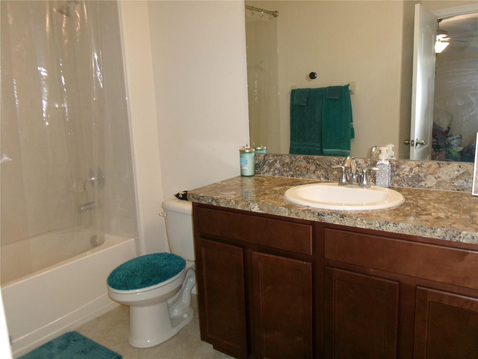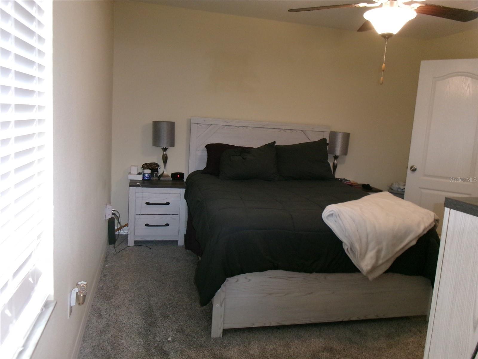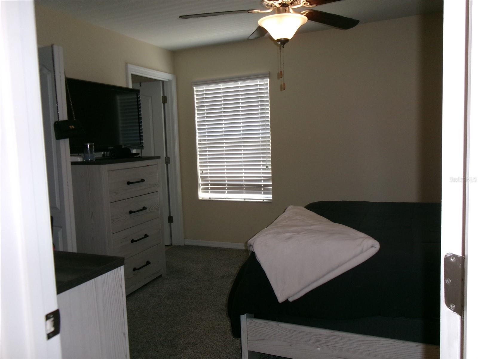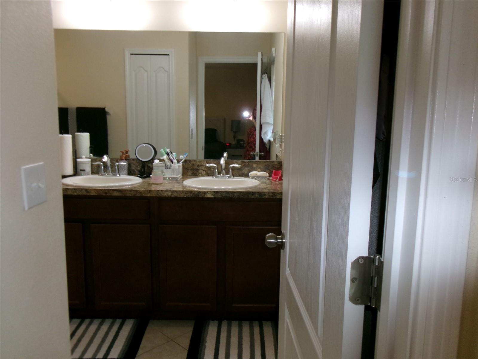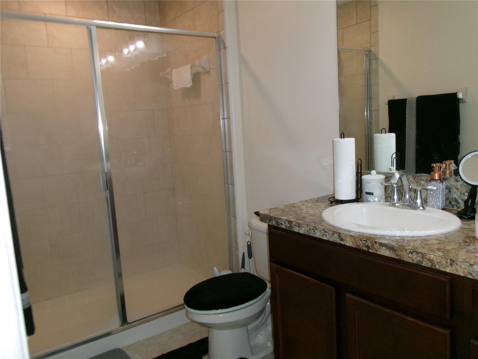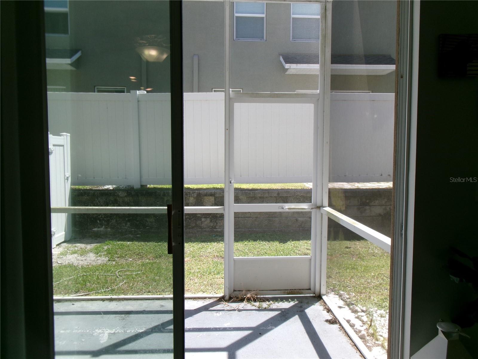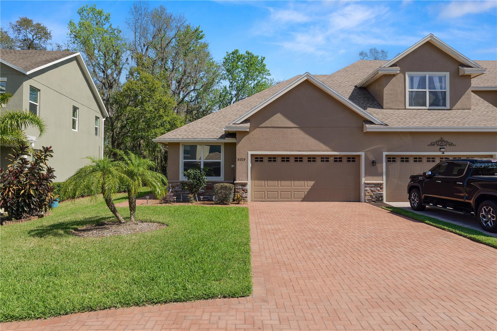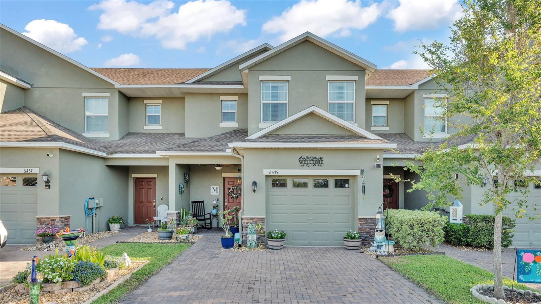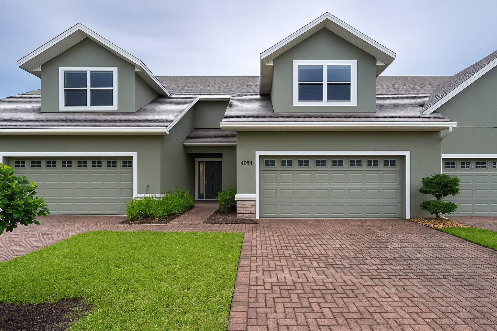6472 Sedgeford Drive, LAKELAND, FL 33811
Property Photos
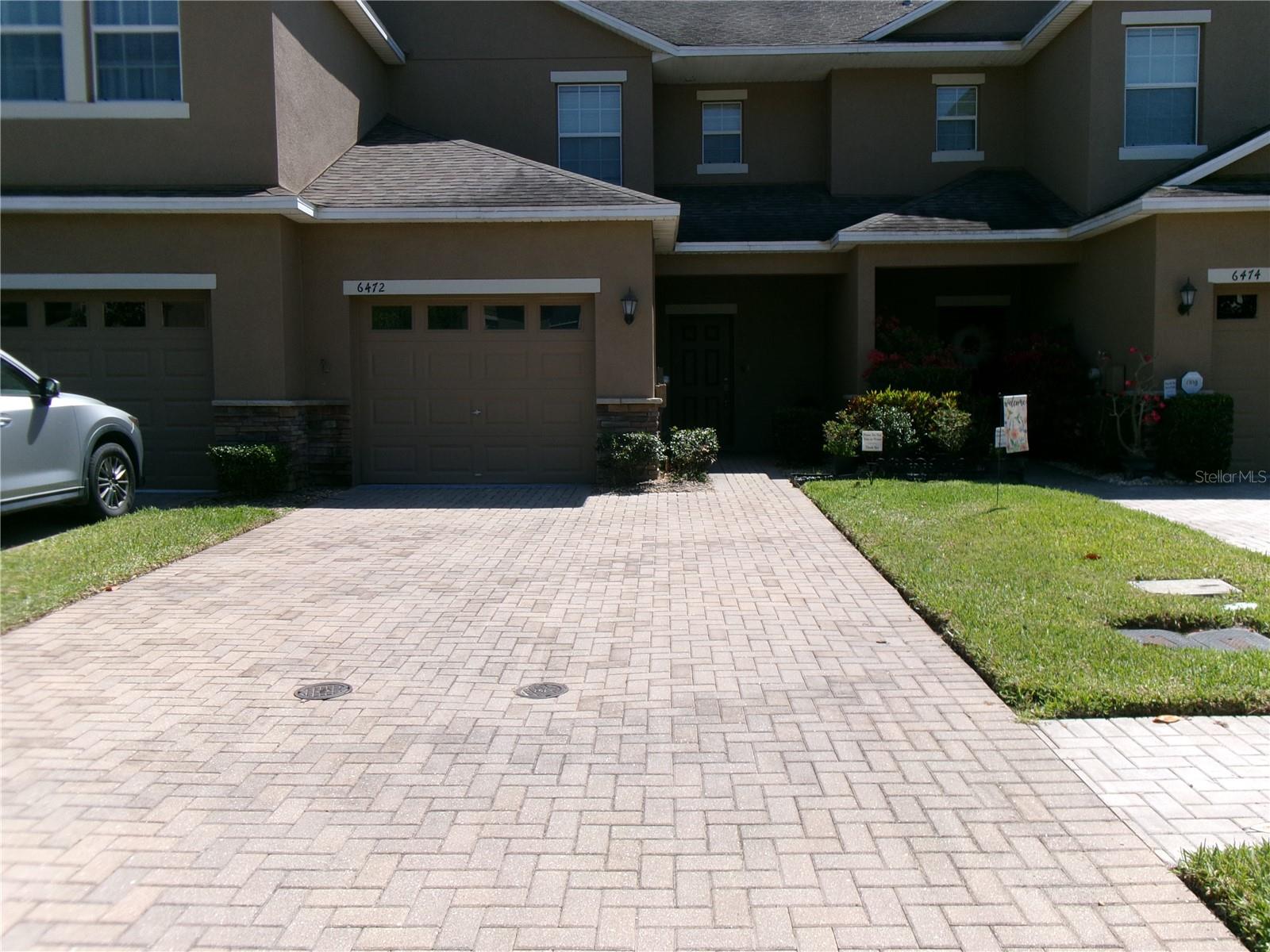
Would you like to sell your home before you purchase this one?
Priced at Only: $275,000
For more Information Call:
Address: 6472 Sedgeford Drive, LAKELAND, FL 33811
Property Location and Similar Properties






- MLS#: TB8374584 ( Residential )
- Street Address: 6472 Sedgeford Drive
- Viewed: 8
- Price: $275,000
- Price sqft: $169
- Waterfront: No
- Year Built: 2016
- Bldg sqft: 1626
- Bedrooms: 2
- Total Baths: 2
- Full Baths: 2
- Garage / Parking Spaces: 1
- Days On Market: 48
- Additional Information
- Geolocation: 27.9455 / -81.9892
- County: POLK
- City: LAKELAND
- Zipcode: 33811
- Subdivision: Chelsea Oaks Ph 2a
- Provided by: TROPICAL R.E. SERVICES GROUP
- Contact: Marisol Coll
- 813-918-7171

- DMCA Notice
Description
Welcome to this beautifully designed townhouse nestled in a serene gated community. Built in 2016, this modern 2 bedroom, 2 bathroom home offers 1,311 square feet of thoughtfully laid out living space, perfect for those seeking comfort and style in a vibrant neighborhood. Step inside to discover an inviting open floor plan that seamlessly connects the living, dining, and kitchen areas. The kitchen is a chefs delight, featuring elegant granite countertops and stainless steel appliances, complemented by a high top bar for casual dining and entertaining. Natural light floods the space, enhancing the warm ambiance and making it an ideal setting for both relaxation and gatherings.
The outdoor space is equally impressive, with a screened porch providing a tranquil retreat to enjoy your morning coffee or evening sunsets. The privacy fence enhances your outdoor living experience, making it perfect for enjoying the fresh air in peace. The community itself boasts a sparkling pool, offering a fantastic spot for leisure and socializing with neighbors. This townhouse provides easy access to everything you need for a vibrant lifestyle. Dont miss your chance to make this charming property your new home! Schedule a viewing today and experience the perfect blend of comfort, convenience, and community living at 6472 Sedgeford Drive.
Description
Welcome to this beautifully designed townhouse nestled in a serene gated community. Built in 2016, this modern 2 bedroom, 2 bathroom home offers 1,311 square feet of thoughtfully laid out living space, perfect for those seeking comfort and style in a vibrant neighborhood. Step inside to discover an inviting open floor plan that seamlessly connects the living, dining, and kitchen areas. The kitchen is a chefs delight, featuring elegant granite countertops and stainless steel appliances, complemented by a high top bar for casual dining and entertaining. Natural light floods the space, enhancing the warm ambiance and making it an ideal setting for both relaxation and gatherings.
The outdoor space is equally impressive, with a screened porch providing a tranquil retreat to enjoy your morning coffee or evening sunsets. The privacy fence enhances your outdoor living experience, making it perfect for enjoying the fresh air in peace. The community itself boasts a sparkling pool, offering a fantastic spot for leisure and socializing with neighbors. This townhouse provides easy access to everything you need for a vibrant lifestyle. Dont miss your chance to make this charming property your new home! Schedule a viewing today and experience the perfect blend of comfort, convenience, and community living at 6472 Sedgeford Drive.
Payment Calculator
- Principal & Interest -
- Property Tax $
- Home Insurance $
- HOA Fees $
- Monthly -
Features
Building and Construction
- Covered Spaces: 0.00
- Exterior Features: Sliding Doors
- Flooring: Carpet, Ceramic Tile
- Living Area: 1311.00
- Roof: Shingle
Garage and Parking
- Garage Spaces: 1.00
- Open Parking Spaces: 0.00
Eco-Communities
- Water Source: None
Utilities
- Carport Spaces: 0.00
- Cooling: Central Air
- Heating: Central
- Pets Allowed: Yes
- Sewer: Public Sewer
- Utilities: BB/HS Internet Available, Electricity Connected, Sewer Connected, Street Lights, Water Connected
Finance and Tax Information
- Home Owners Association Fee Includes: Pool, Maintenance Grounds, Management
- Home Owners Association Fee: 340.00
- Insurance Expense: 0.00
- Net Operating Income: 0.00
- Other Expense: 0.00
- Tax Year: 2024
Other Features
- Appliances: Dishwasher, Microwave, Range, Refrigerator
- Association Name: CHELSEA OAKS/ameritech
- Association Phone: 727-726-8000
- Country: US
- Interior Features: Ceiling Fans(s), Open Floorplan, Stone Counters
- Legal Description: CHELSEA OAKS PHASE TWO-A PB 156 PGS 34-46 BLK E LOT 14
- Levels: Two
- Area Major: 33811 - Lakeland
- Occupant Type: Owner
- Parcel Number: 23-29-22-141796-005140
Similar Properties
Nearby Subdivisions
Contact Info

- Barbara Kleffel, REALTOR ®
- Southern Realty Ent. Inc.
- Office: 407.869.0033
- Mobile: 407.808.7117
- barb.sellsorlando@yahoo.com



