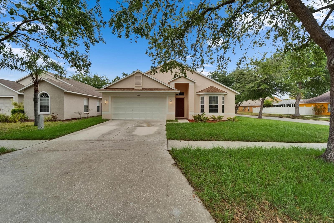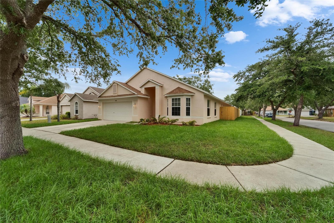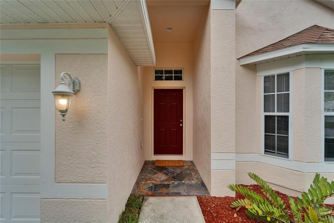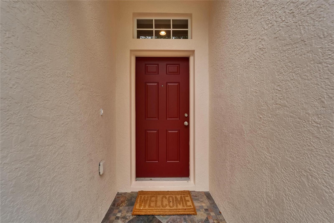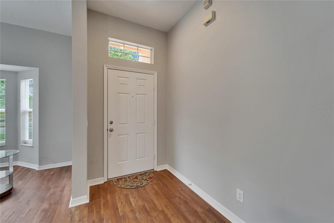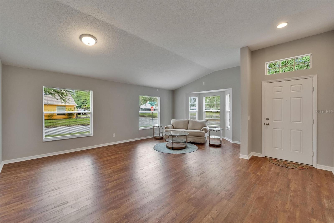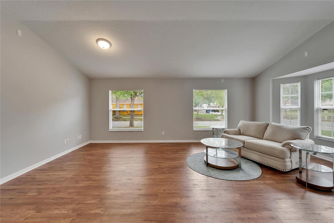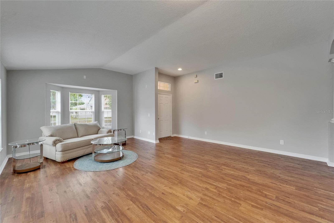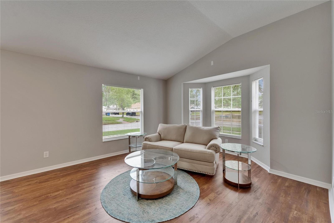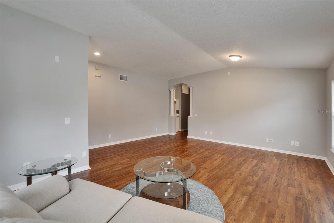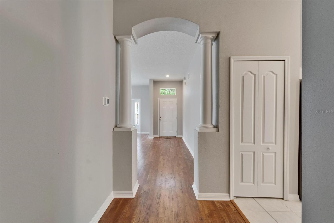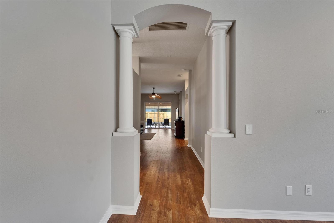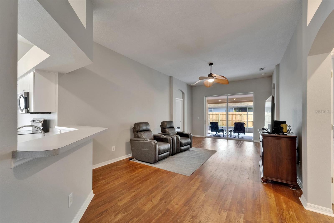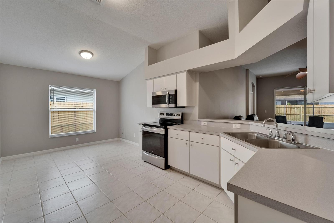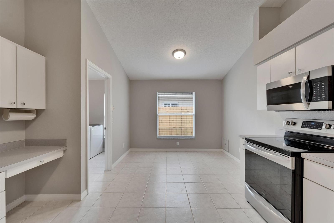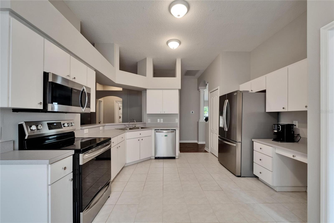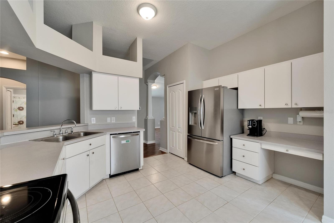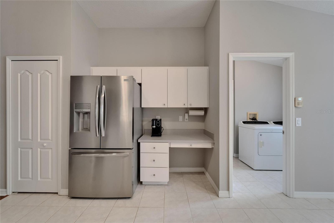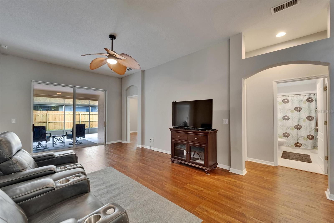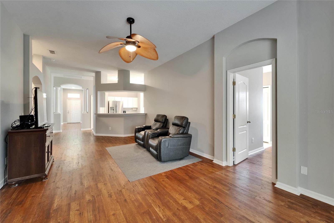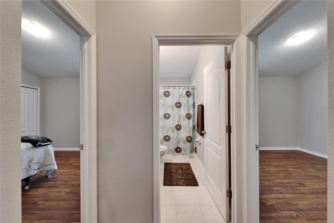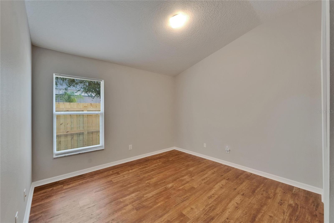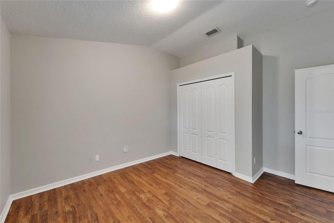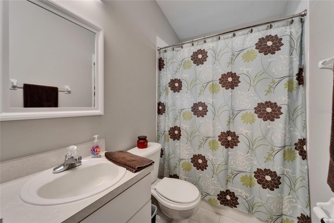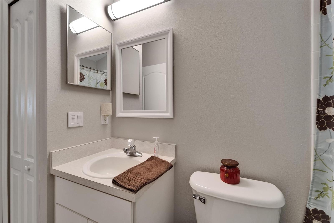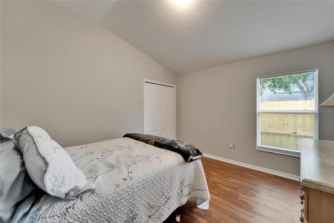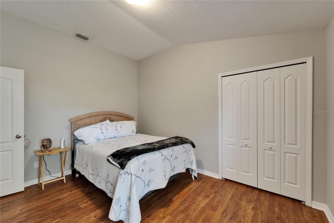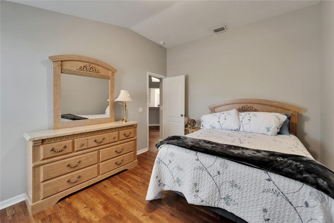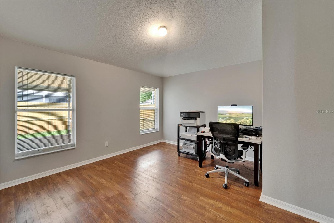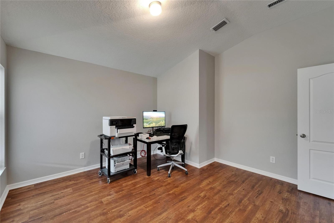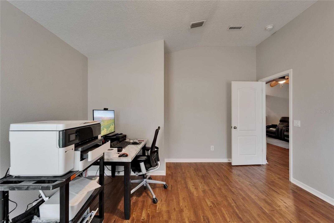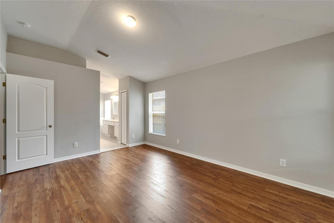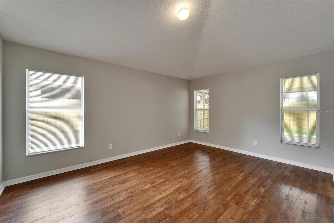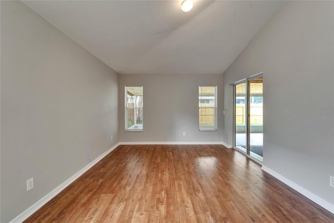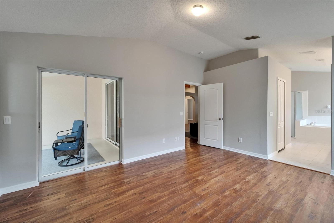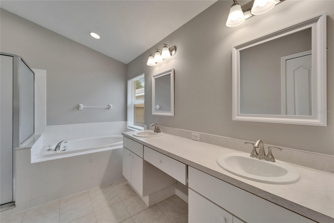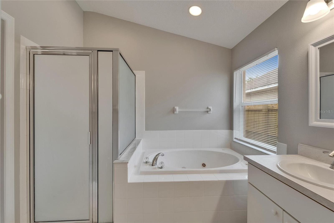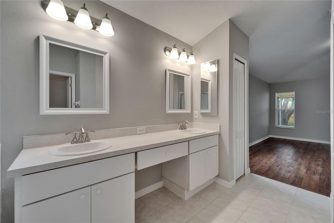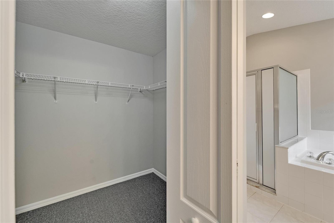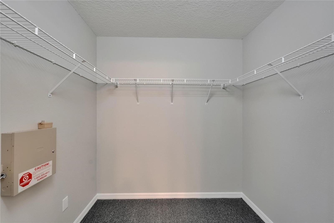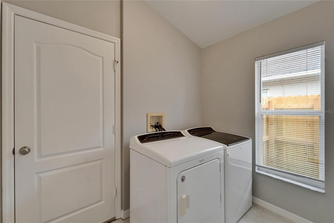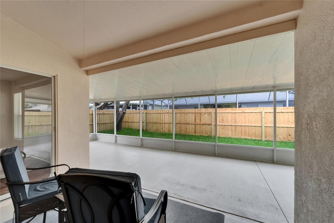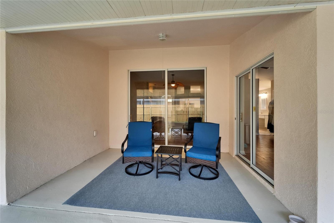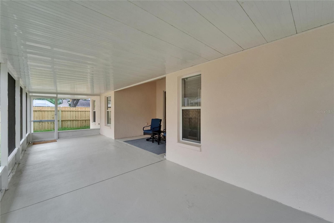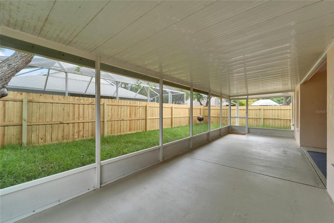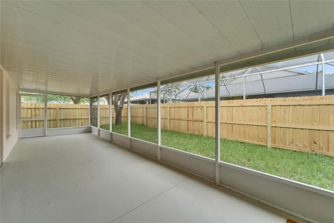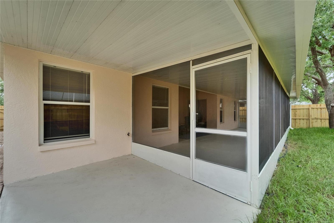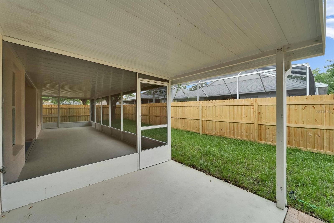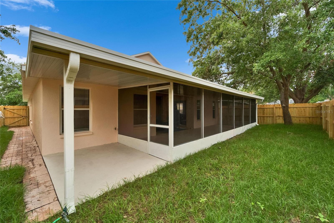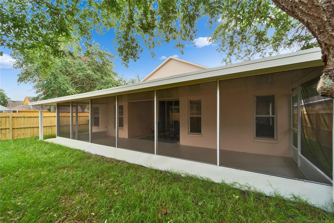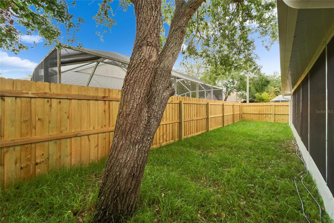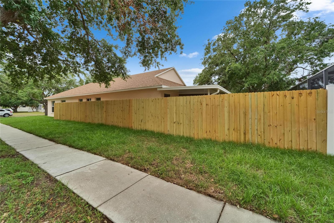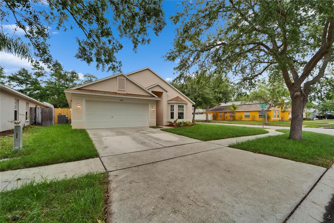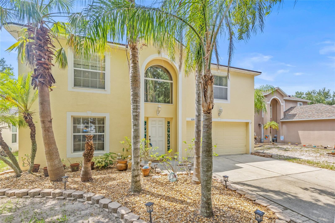11626 Pure Pebble Drive, RIVERVIEW, FL 33569
Property Photos
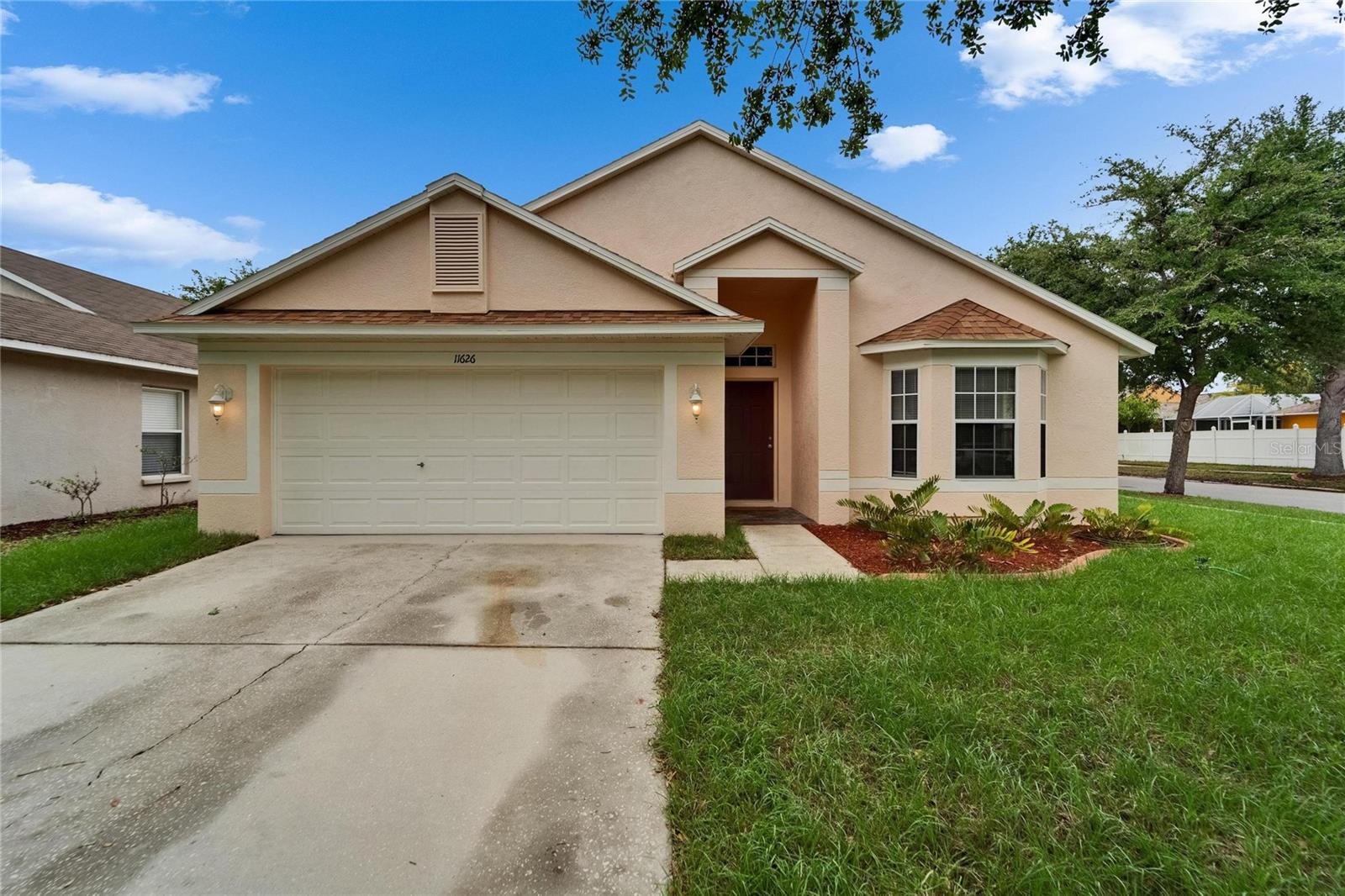
Would you like to sell your home before you purchase this one?
Priced at Only: $420,000
For more Information Call:
Address: 11626 Pure Pebble Drive, RIVERVIEW, FL 33569
Property Location and Similar Properties






- MLS#: TB8372607 ( Residential )
- Street Address: 11626 Pure Pebble Drive
- Viewed: 3
- Price: $420,000
- Price sqft: $137
- Waterfront: No
- Year Built: 2002
- Bldg sqft: 3061
- Bedrooms: 4
- Total Baths: 2
- Full Baths: 2
- Garage / Parking Spaces: 2
- Days On Market: 51
- Additional Information
- Geolocation: 27.8566 / -82.3054
- County: HILLSBOROUGH
- City: RIVERVIEW
- Zipcode: 33569
- Subdivision: Boyette Farms Ph 2b1
- Elementary School: Boyette Springs HB
- Middle School: Rodgers HB
- High School: Riverview HB
- Provided by: CENTURY 21 LINK REALTY, INC.
- Contact: Danielle DeCarbo
- 813-684-0036

- DMCA Notice
Description
This beautiful 4 bedroom 2 bath home is located in the heart of riverview in walking distance to cvs, publix & shops at goolsby pointe, car wash, car repair center, scooters coffee, culvers, childcare center, banking, walk in clinic, and riverview high school. This home is located within 5 minutes to i 75 on a corner lot with a new privacy fence. Walking in through the front doors you will find a grand living and dining room combo with gorgeous lvp flooring. Through the grand architectural columns, you walk into an open floor plan with a kitchen offering eat in space, ample countertops & cabinets, including stainless steel appliances. The laundry room is located between the kitchen and inside garage access, featuring high quality washer, dryer and utility closet. In the kitchen is a breakfast bar overlooking the great room and split bedroom design. On the east side of the home are two bedrooms with large closet space separated by a guest bathroom that offers a shower tub combo, vanity, and linen closet. In the rear of the home, is a large office space that can be utilized as a fourth bedroom. On the west side of the home is the owners primary suite with adjoining bathroom with walk in closet, new dual sinks, jet tub, separate shower, and water closet. Access to the fenced back yard and screen enclosure lanai can be either through the great room sliding glass doors or primary suite. This owner has been consistent in maintaining this home by replacing the roof, ac system, installing lvp flooring, and stainless steel appliances in 2023, as well as virtually eliminating the electric bill by adding a solar system with a teco bill of less than $13 in march 2025. The solar panel equipment has a 25 year warranty, and the system is monitored and managed by enphase energy company at no cost to the owner. The owner added new sod, new fencing, repainting, and screen replacement on the lanai. Included with the home are step ladders, coaxial & network cable to every room, fire extinguishers, replacement lvp panels, led lightbulb supply, builder original architectural plans, and photos of the home construction prior to sheetrock installation. Also included are manuals, purchase information and quickstart guides for appliances and systems. The owner has made every effort to prepare this home for a new owner. This home is move in ready and will not last long, schedule your private viewing today.
Description
This beautiful 4 bedroom 2 bath home is located in the heart of riverview in walking distance to cvs, publix & shops at goolsby pointe, car wash, car repair center, scooters coffee, culvers, childcare center, banking, walk in clinic, and riverview high school. This home is located within 5 minutes to i 75 on a corner lot with a new privacy fence. Walking in through the front doors you will find a grand living and dining room combo with gorgeous lvp flooring. Through the grand architectural columns, you walk into an open floor plan with a kitchen offering eat in space, ample countertops & cabinets, including stainless steel appliances. The laundry room is located between the kitchen and inside garage access, featuring high quality washer, dryer and utility closet. In the kitchen is a breakfast bar overlooking the great room and split bedroom design. On the east side of the home are two bedrooms with large closet space separated by a guest bathroom that offers a shower tub combo, vanity, and linen closet. In the rear of the home, is a large office space that can be utilized as a fourth bedroom. On the west side of the home is the owners primary suite with adjoining bathroom with walk in closet, new dual sinks, jet tub, separate shower, and water closet. Access to the fenced back yard and screen enclosure lanai can be either through the great room sliding glass doors or primary suite. This owner has been consistent in maintaining this home by replacing the roof, ac system, installing lvp flooring, and stainless steel appliances in 2023, as well as virtually eliminating the electric bill by adding a solar system with a teco bill of less than $13 in march 2025. The solar panel equipment has a 25 year warranty, and the system is monitored and managed by enphase energy company at no cost to the owner. The owner added new sod, new fencing, repainting, and screen replacement on the lanai. Included with the home are step ladders, coaxial & network cable to every room, fire extinguishers, replacement lvp panels, led lightbulb supply, builder original architectural plans, and photos of the home construction prior to sheetrock installation. Also included are manuals, purchase information and quickstart guides for appliances and systems. The owner has made every effort to prepare this home for a new owner. This home is move in ready and will not last long, schedule your private viewing today.
Payment Calculator
- Principal & Interest -
- Property Tax $
- Home Insurance $
- HOA Fees $
- Monthly -
Features
Building and Construction
- Covered Spaces: 0.00
- Exterior Features: Sliding Doors
- Fencing: Wood
- Flooring: Tile, Vinyl
- Living Area: 2099.00
- Roof: Shingle
Land Information
- Lot Features: Corner Lot, In County, Sidewalk, Paved
School Information
- High School: Riverview-HB
- Middle School: Rodgers-HB
- School Elementary: Boyette Springs-HB
Garage and Parking
- Garage Spaces: 2.00
- Open Parking Spaces: 0.00
Eco-Communities
- Water Source: Public
Utilities
- Carport Spaces: 0.00
- Cooling: Central Air
- Heating: Central, Electric
- Pets Allowed: Yes
- Sewer: Public Sewer
- Utilities: Public
Finance and Tax Information
- Home Owners Association Fee: 145.00
- Insurance Expense: 0.00
- Net Operating Income: 0.00
- Other Expense: 0.00
- Tax Year: 2024
Other Features
- Appliances: Dishwasher, Disposal, Dryer, Microwave, Range, Refrigerator, Washer
- Association Name: Avid Property Management
- Association Phone: 813-868-1104
- Country: US
- Furnished: Unfurnished
- Interior Features: Ceiling Fans(s), Eat-in Kitchen, Living Room/Dining Room Combo, Open Floorplan, Split Bedroom, Walk-In Closet(s)
- Legal Description: BOYETTE FARMS PHASE 2B1 LOT 22 BLOCK 6
- Levels: One
- Area Major: 33569 - Riverview
- Occupant Type: Owner
- Parcel Number: U-21-30-20-5XM-000006-00022.0
- Style: Contemporary
- Zoning Code: PD
Similar Properties
Nearby Subdivisions
63y Boyette Creek Phase 1
Boyette Creek Ph 1
Boyette Creek Ph 2
Boyette Farms Ph 1
Boyette Farms Ph 2a
Boyette Farms Ph 2b1
Boyette Farms Ph 3
Boyette Fields
Boyette Park Ph 1a 1b 1d
Boyette Spgs Sec A
Boyette Spgs Sec A Un #1
Boyette Spgs Sec A Un 1
Boyette Spgs Sec A Un 4
Boyette Spgs Sec A Unit
Boyette Spgs Sec B Un #17
Boyette Spgs Sec B Un 17
Boyette Spgs Sec B Un 2
Boyette Springs
Carmans Casa Del Rio
Echo Park
Enclave At Boyette
Enclave At Ramble Creek
Estates At Riversedge
Estuary Ph 1 4
Estuary Ph 1 & 4
Estuary Ph 5
Hammock Crest
Hawks Fern Ph 2
Hawks Fern Ph 3
Lake St. Charles
Lakeside Tr B
Manors At Forest Glen
Mellowood Creek
Moss Creek Sub
Moss Landing Ph 1
Moss Landing Ph 3
Paddock Manor
Paddock Oaks
Peninsula At Rhodine Lake
Preserve At Riverview
Ridgewood
Rivercrest Lakes
Rivercrest Ph 1a
Rivercrest Ph 1b1
Rivercrest Ph 1b4
Rivercrest Ph 2 Prcl K An
Rivercrest Ph 2 Prcl N
Rivercrest Ph 2 Prcl O An
Rivercrest Ph 2b1
Rivercrest Ph 2b2/2c
Rivercrest Ph 2b22c
Riverglen
Riverglen Unit 6 Ph 2 & U
Riverplace Sub
Riversedge
Rodney Johnsons Riverview Hig
Shadow Run
Shadow Run Unit 2
South Fork
South Pointe Phase 4
Starling Oaks
Stoner Woods
Summerfield Village
Unplatted
Waterford On The Alafia
Zzz
Contact Info
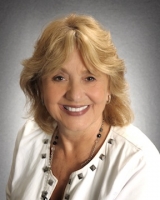
- Barbara Kleffel, REALTOR ®
- Southern Realty Ent. Inc.
- Office: 407.869.0033
- Mobile: 407.808.7117
- barb.sellsorlando@yahoo.com



