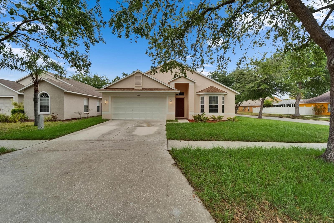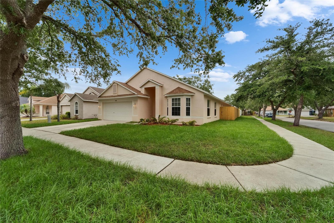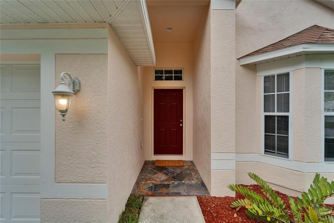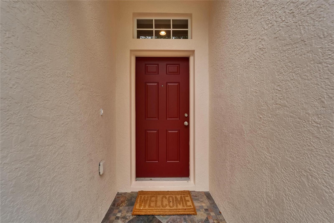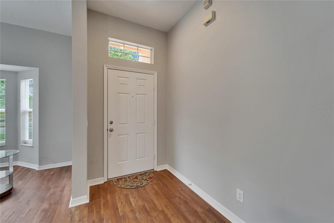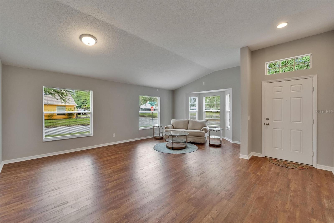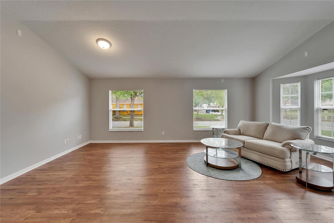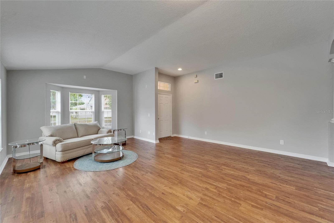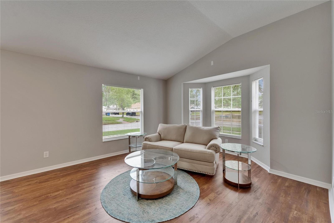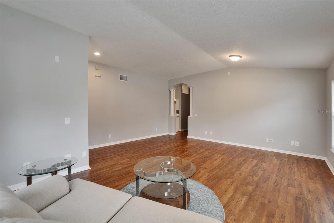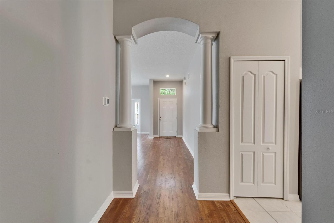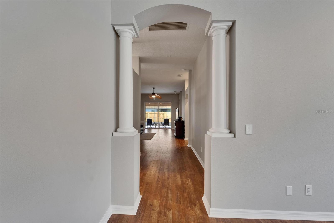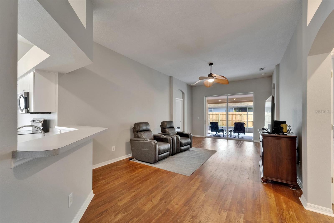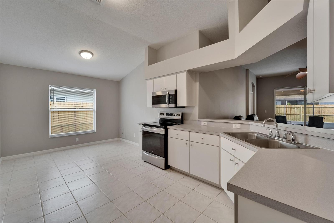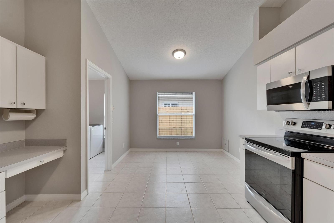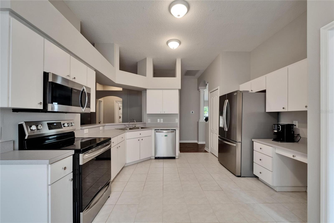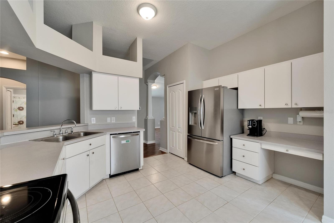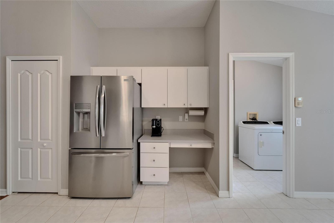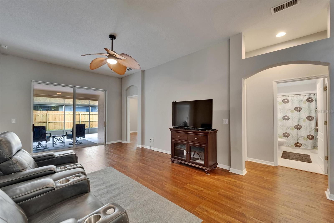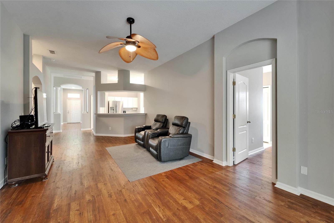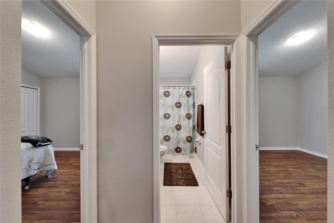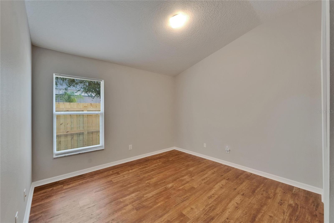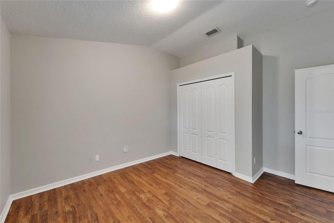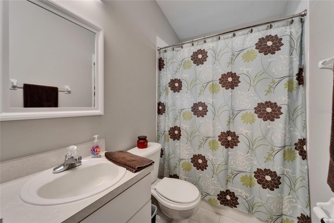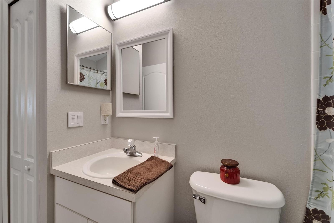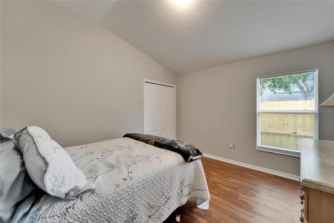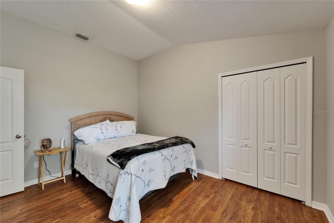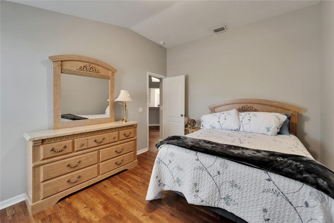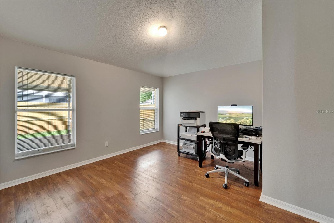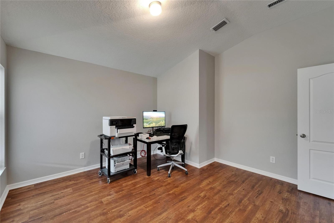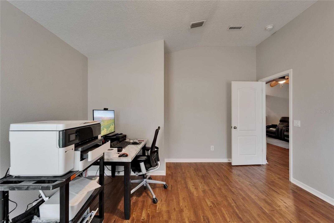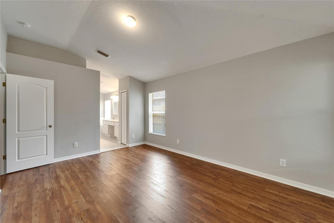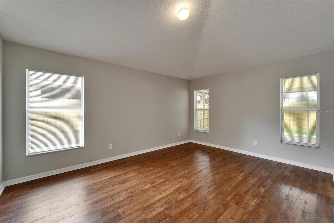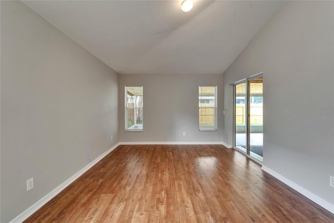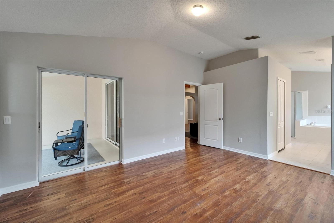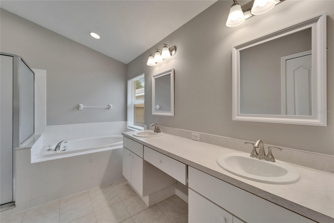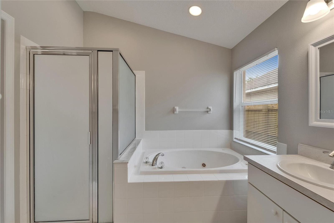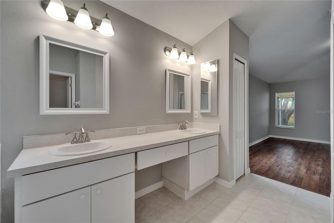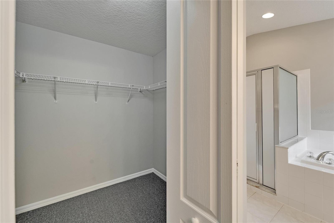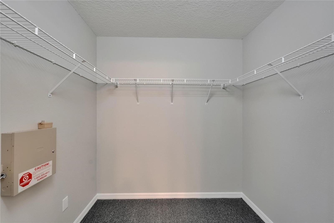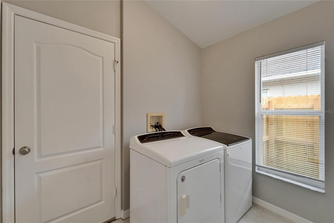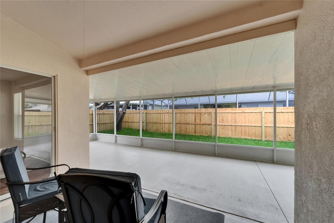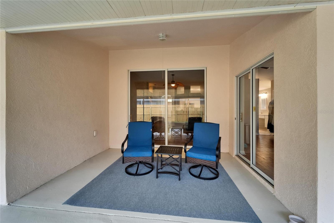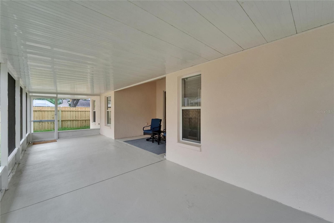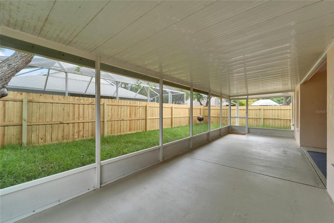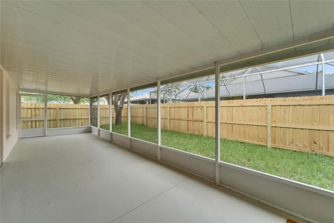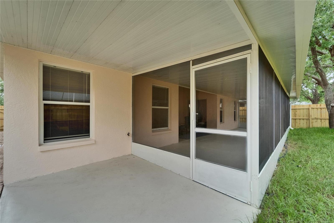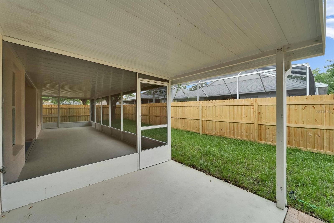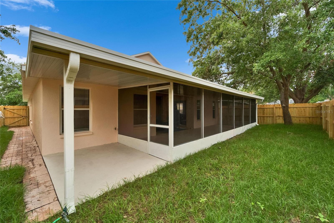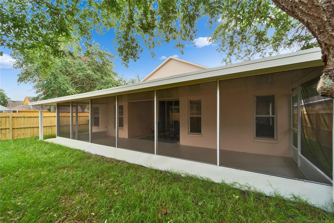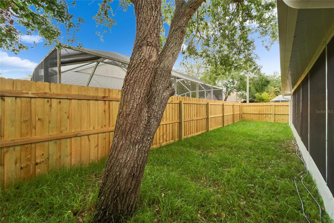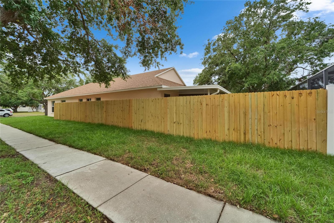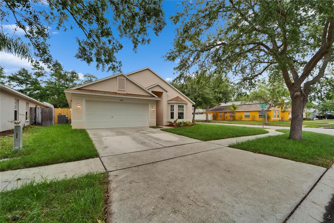11626 Pure Pebble Drive, RIVERVIEW, FL 33569
Property Photos
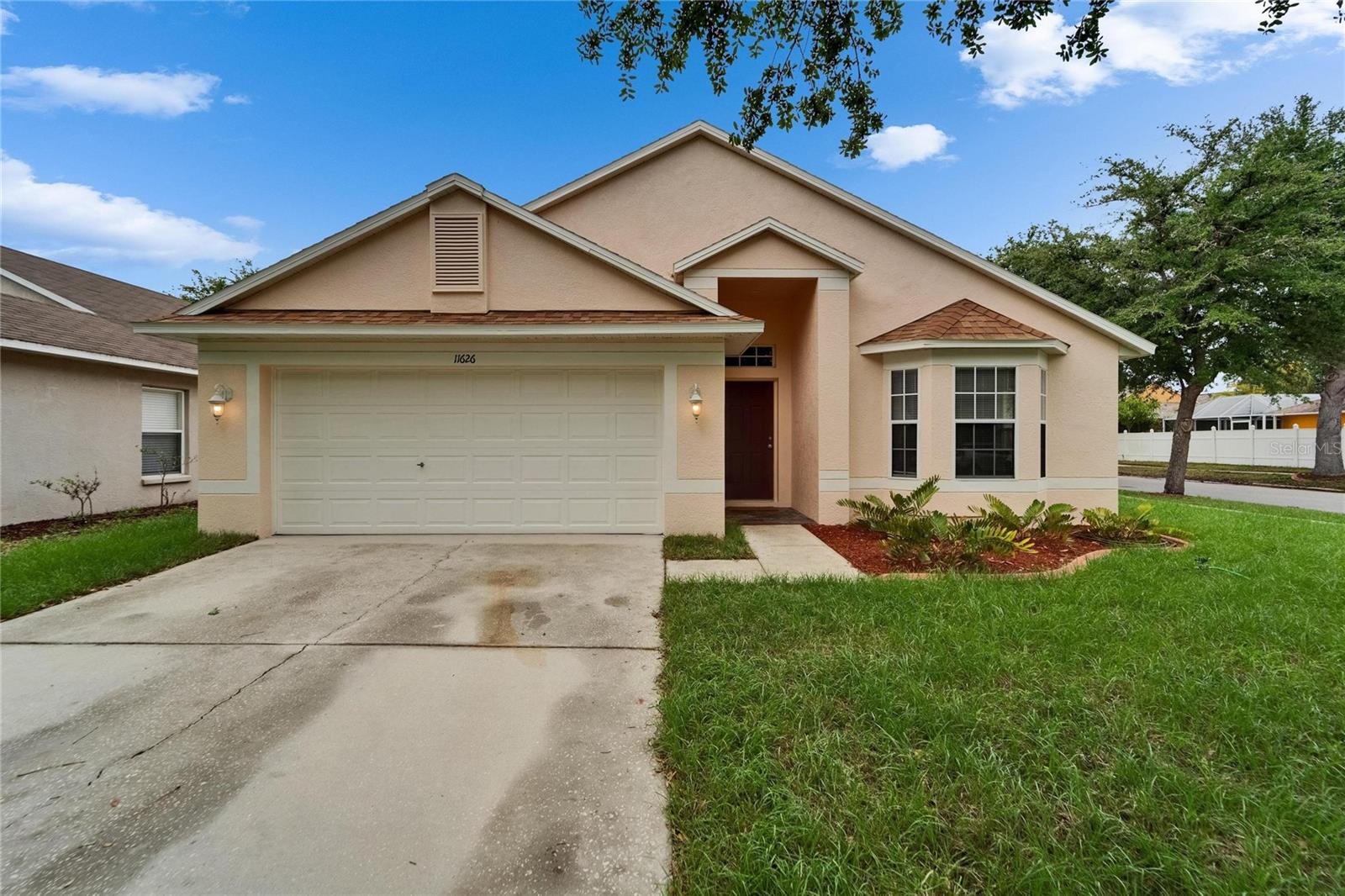
Would you like to sell your home before you purchase this one?
Priced at Only: $420,000
For more Information Call:
Address: 11626 Pure Pebble Drive, RIVERVIEW, FL 33569
Property Location and Similar Properties






- MLS#: TB8372607 ( Residential )
- Street Address: 11626 Pure Pebble Drive
- Viewed: 2
- Price: $420,000
- Price sqft: $137
- Waterfront: No
- Year Built: 2002
- Bldg sqft: 3061
- Bedrooms: 4
- Total Baths: 2
- Full Baths: 2
- Garage / Parking Spaces: 2
- Days On Market: 25
- Additional Information
- Geolocation: 27.8566 / -82.3054
- County: HILLSBOROUGH
- City: RIVERVIEW
- Zipcode: 33569
- Subdivision: Boyette Farms Ph 2b1
- Elementary School: Boyette Springs HB
- Middle School: Rodgers HB
- High School: Riverview HB
- Provided by: CENTURY 21 LINK REALTY, INC.
- Contact: Danielle DeCarbo
- 813-684-0036

- DMCA Notice
Description
This Beautiful 4 bedroom 2 bath home is located in the HEART of Riverview with Corner Lot and Full Privacy Fenced. Walking in through the front doors you will find a grand formal living and dinning room combo with gorgeous two year old LVP flooring. Through the grand architectural columns you will be brought into the open floor plan with kitchen offering eat in space, amply countertops and cabinets to store all your necessities newer 2023 Stainless steel appliances. From the kitchen since you have breakfast bar overlooking the great room and split bedroom design. To the East side of the home you have 2 bedrooms with large closet space separated by guest bathroom that offers a shower tub combo, vanity, and linen close. Off the back of the home you have an office space that can be used as a 4th bedroom. On the West side of the home you is your owner primary suite with adjoining primary bathroom offering large walk in closet, dual sinks, jetted tub, separate shower, and water closet. Access to the fully fenced back yard and Screen Enclosure lanai can be either through the great room sliding glass doors or primary suite to enjoy a private and serene place to relax after a long day. This owner too pride in maintaining this home by replacing ROOF, AC, Luxury Vinyl Plank Flooring and Stainless Steel Appliances all replaced in 2023. As well as lowering your electric bill more then 1/2 by adding SOLAR system also in 2023. NEW Sod, interior & exterior painting completed in 2025. This home will not last long, schedule your private viewing today.
Description
This Beautiful 4 bedroom 2 bath home is located in the HEART of Riverview with Corner Lot and Full Privacy Fenced. Walking in through the front doors you will find a grand formal living and dinning room combo with gorgeous two year old LVP flooring. Through the grand architectural columns you will be brought into the open floor plan with kitchen offering eat in space, amply countertops and cabinets to store all your necessities newer 2023 Stainless steel appliances. From the kitchen since you have breakfast bar overlooking the great room and split bedroom design. To the East side of the home you have 2 bedrooms with large closet space separated by guest bathroom that offers a shower tub combo, vanity, and linen close. Off the back of the home you have an office space that can be used as a 4th bedroom. On the West side of the home you is your owner primary suite with adjoining primary bathroom offering large walk in closet, dual sinks, jetted tub, separate shower, and water closet. Access to the fully fenced back yard and Screen Enclosure lanai can be either through the great room sliding glass doors or primary suite to enjoy a private and serene place to relax after a long day. This owner too pride in maintaining this home by replacing ROOF, AC, Luxury Vinyl Plank Flooring and Stainless Steel Appliances all replaced in 2023. As well as lowering your electric bill more then 1/2 by adding SOLAR system also in 2023. NEW Sod, interior & exterior painting completed in 2025. This home will not last long, schedule your private viewing today.
Payment Calculator
- Principal & Interest -
- Property Tax $
- Home Insurance $
- HOA Fees $
- Monthly -
Features
Building and Construction
- Covered Spaces: 0.00
- Exterior Features: Sliding Doors
- Fencing: Wood
- Flooring: Tile, Vinyl
- Living Area: 2099.00
- Roof: Shingle
Land Information
- Lot Features: Corner Lot, In County, Sidewalk, Paved
School Information
- High School: Riverview-HB
- Middle School: Rodgers-HB
- School Elementary: Boyette Springs-HB
Garage and Parking
- Garage Spaces: 2.00
- Open Parking Spaces: 0.00
Eco-Communities
- Water Source: Public
Utilities
- Carport Spaces: 0.00
- Cooling: Central Air
- Heating: Central, Electric
- Pets Allowed: Yes
- Sewer: Public Sewer
- Utilities: Public
Finance and Tax Information
- Home Owners Association Fee: 145.00
- Insurance Expense: 0.00
- Net Operating Income: 0.00
- Other Expense: 0.00
- Tax Year: 2024
Other Features
- Appliances: Dishwasher, Disposal, Dryer, Microwave, Range, Refrigerator, Washer
- Association Name: Avid Property Management
- Association Phone: 813-868-1104
- Country: US
- Furnished: Unfurnished
- Interior Features: Ceiling Fans(s), Eat-in Kitchen, Living Room/Dining Room Combo, Open Floorplan, Split Bedroom, Walk-In Closet(s)
- Legal Description: BOYETTE FARMS PHASE 2B1 LOT 22 BLOCK 6
- Levels: One
- Area Major: 33569 - Riverview
- Occupant Type: Owner
- Parcel Number: U-21-30-20-5XM-000006-00022.0
- Style: Contemporary
- Zoning Code: PD
Nearby Subdivisions
Boyette Creek Ph 1
Boyette Farms
Boyette Farms Ph 2a
Boyette Farms Ph 2b1
Boyette Farms Ph 3
Boyette Park Ph 1/a 1/b 1/d
Boyette Park Ph 1a 1b 1d
Boyette Spgs Sec A
Boyette Spgs Sec A Un #1
Boyette Spgs Sec A Un 1
Boyette Spgs Sec A Un 4
Boyette Spgs Sec A Unit
Boyette Spgs Sec B Un #1
Boyette Spgs Sec B Un #17
Boyette Spgs Sec B Un #4
Boyette Spgs Sec B Un 1
Boyette Spgs Sec B Un 17
Boyette Spgs Sec B Un 2
Boyette Spgs Sec B Un 4
Boyette Springs
Carmans Casa Del Rio
Echo Park
Enclave At Ramble Creek
Estates At Riversedge
Estuary Ph 1 4
Estuary Ph 1 & 4
Estuary Ph 2
Estuary Ph 5
Hammock Crest
Hawks Fern
Hawks Fern Ph 3
Lake St. Charles
Manors At Forest Glen
Mellowood Creek
Moss Creek Sub
Moss Landing Ph 1
Moss Landing Ph 3
Paddock Manor
Paddock Oaks
Peninsula At Rhodine Lake
Preserve At Riverview
Ridgewood
Ridgewood West
Rivercrest
Rivercrest Lakes
Rivercrest Ph 1a
Rivercrest Ph 1b1
Rivercrest Ph 1b4
Rivercrest Ph 2 Prcl K An
Rivercrest Ph 2 Prcl N
Rivercrest Ph 2 Prcl O An
Rivercrest Ph 2b1
Rivercrest Ph 2b2/2c
Rivercrest Ph 2b22c
Riverglen
Riverglen Unit 2
Riverglen Unit 5 Ph 2
Riverplace Sub
Riversedge
Rodney Johnsons Riverview Hig
Shadow Run
Shadow Run Unit 1
South Fork
South Pointe Phase 4
Starling Oaks
Unplatted
Waterford On The Alafia
Zzz
Contact Info
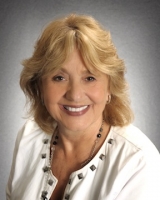
- Barbara Kleffel, REALTOR ®
- Southern Realty Ent. Inc.
- Office: 407.869.0033
- Mobile: 407.808.7117
- barb.sellsorlando@yahoo.com



