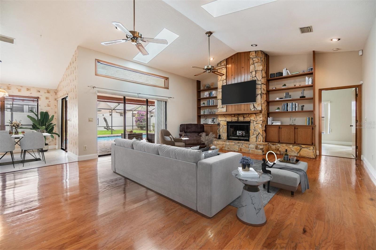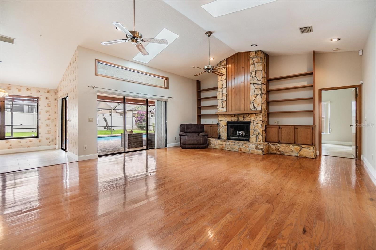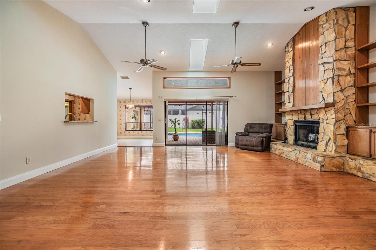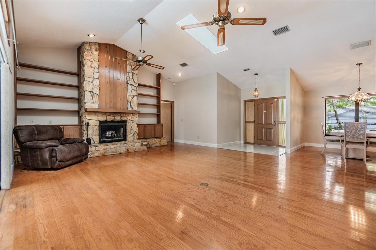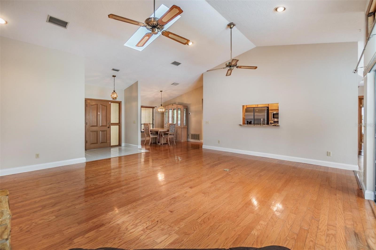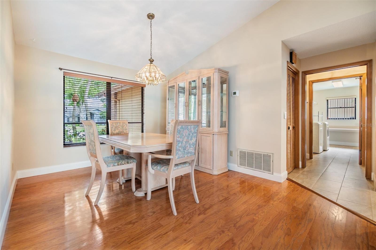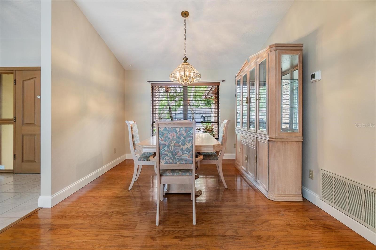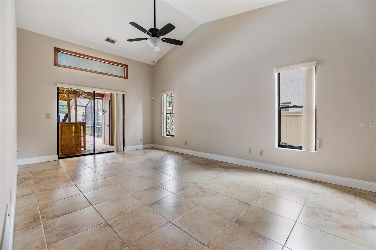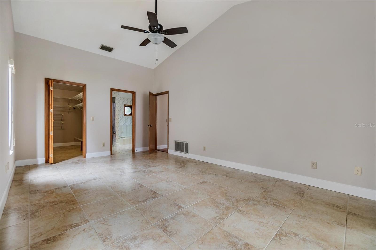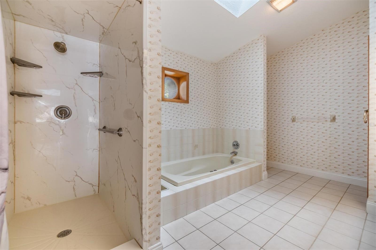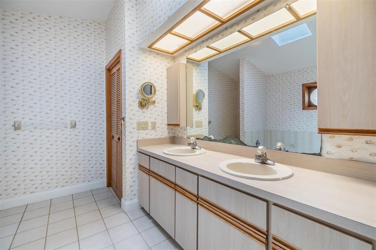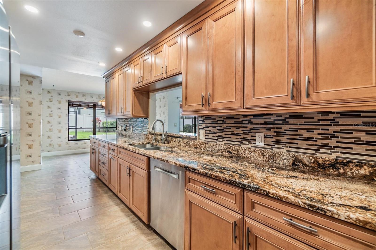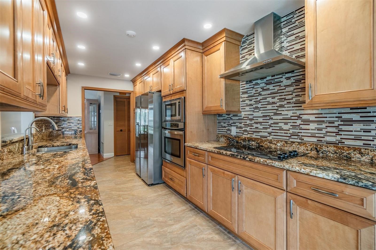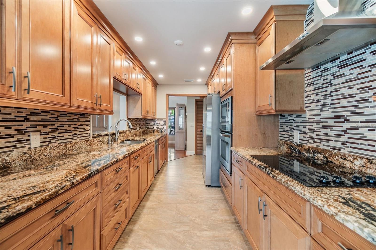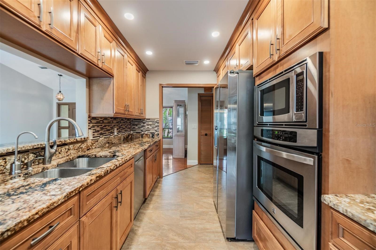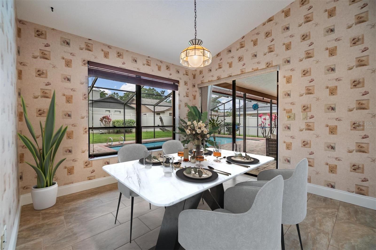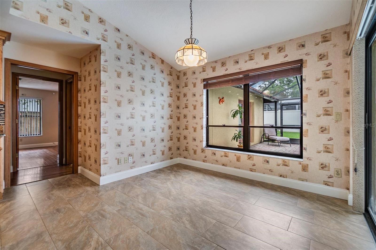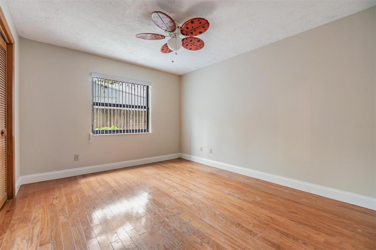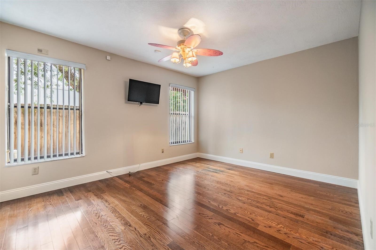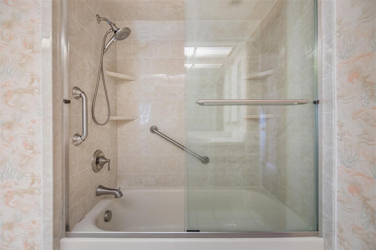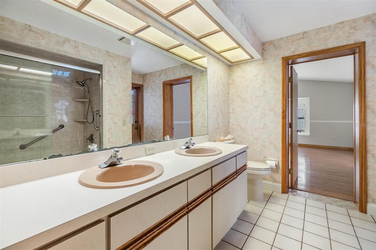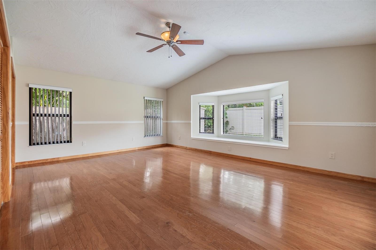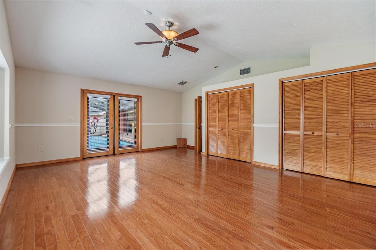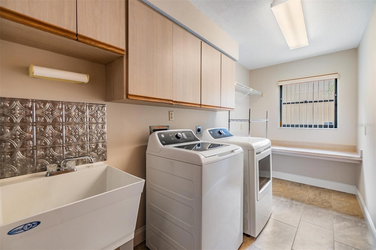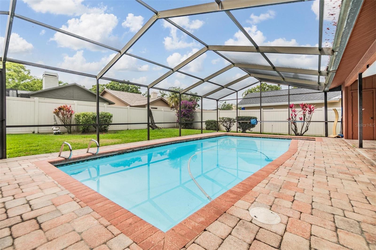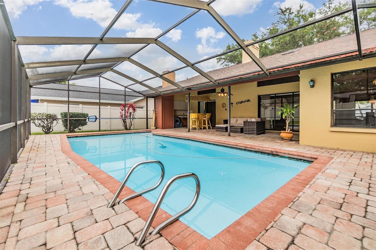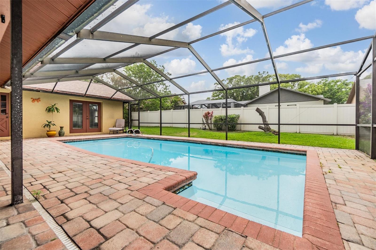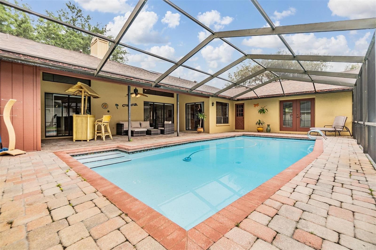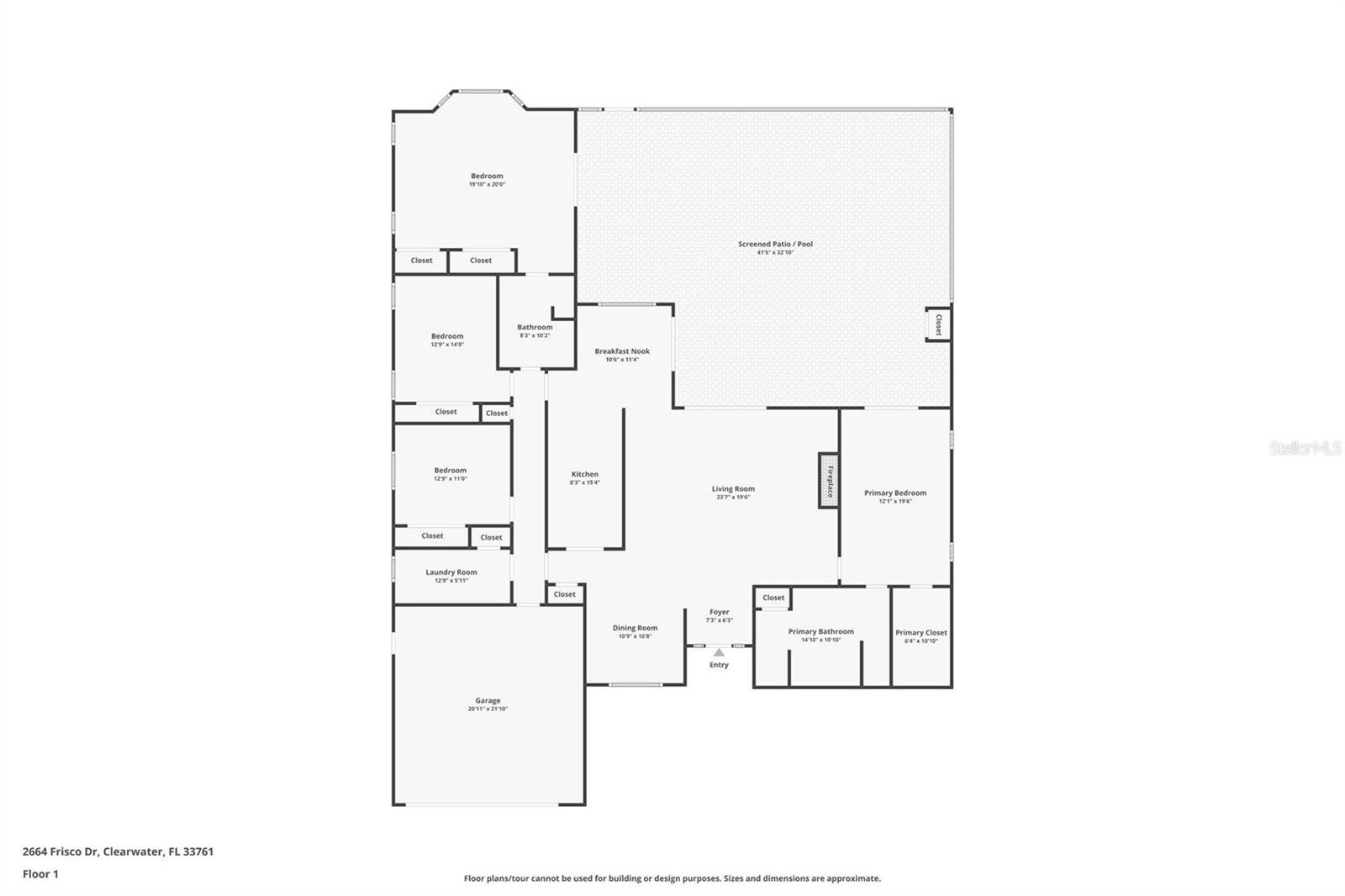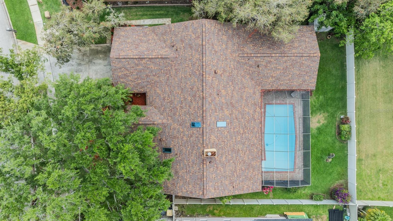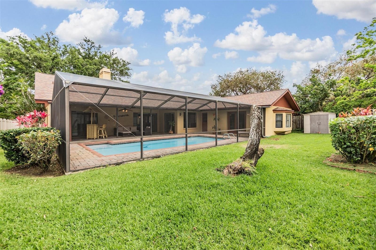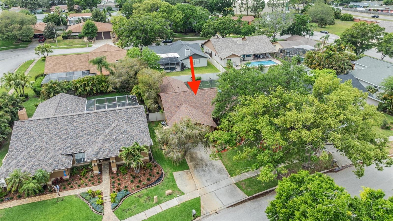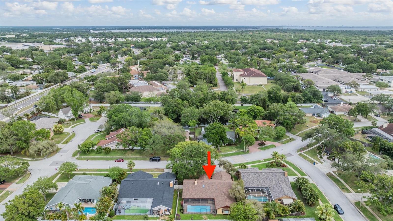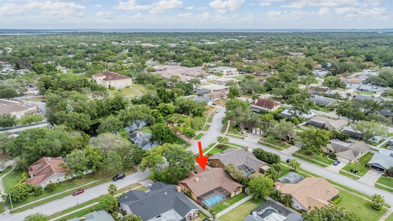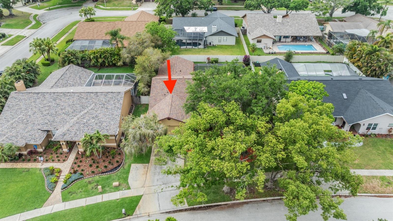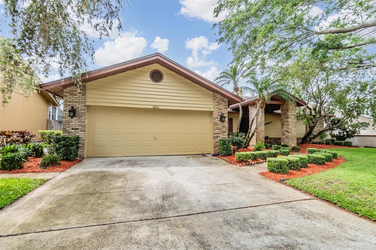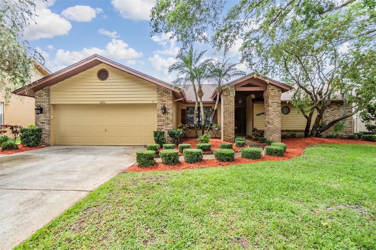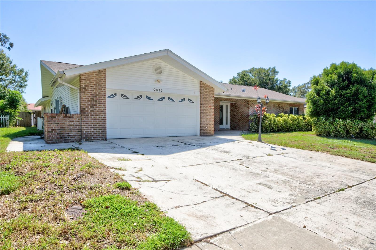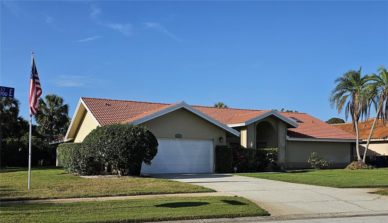2664 Frisco Drive, CLEARWATER, FL 33761
Property Photos
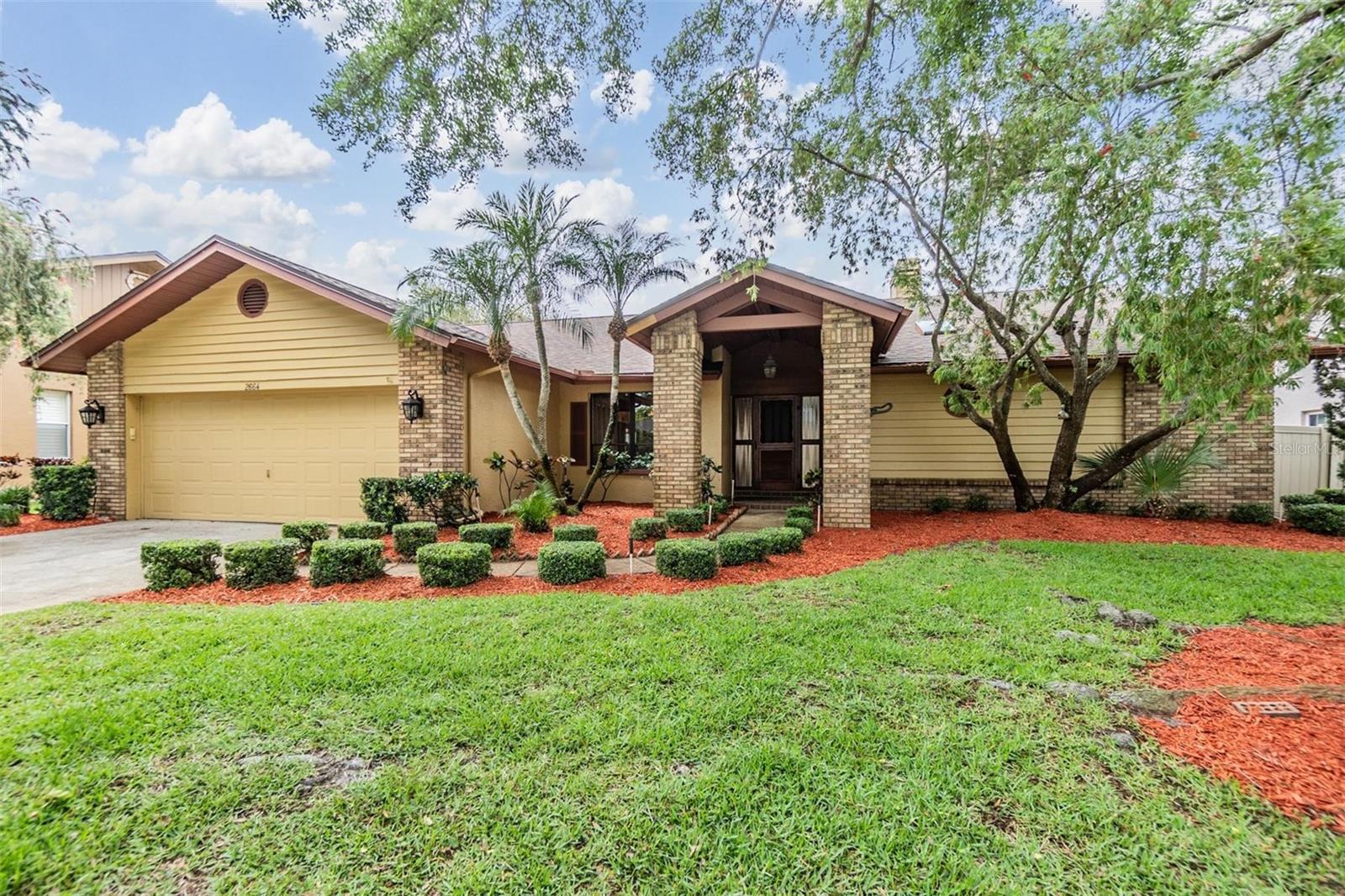
Would you like to sell your home before you purchase this one?
Priced at Only: $705,390
For more Information Call:
Address: 2664 Frisco Drive, CLEARWATER, FL 33761
Property Location and Similar Properties






- MLS#: TB8372316 ( Residential )
- Street Address: 2664 Frisco Drive
- Viewed: 28
- Price: $705,390
- Price sqft: $206
- Waterfront: No
- Year Built: 1987
- Bldg sqft: 3421
- Bedrooms: 4
- Total Baths: 2
- Full Baths: 2
- Garage / Parking Spaces: 2
- Days On Market: 47
- Additional Information
- Geolocation: 28.0182 / -82.7203
- County: PINELLAS
- City: CLEARWATER
- Zipcode: 33761
- Subdivision: Northwood West
- Provided by: BILTMORE GROUP INC
- Contact: Liliana Rincon
- 727-559-2008

- DMCA Notice
Description
One or more photo(s) has been virtually staged. Welcome to 2664 Frisco Dr, a ranch style home nestled in the Clearwater area. This property offers the perfect blend of comfort, style, and functionality, with 2,547 sqft of living space, four bedrooms, two baths, a two car garage, and a generous sized swimming pool.
Upon entering, you'll be welcomed into the spacious great room, which features hardwood floors, a cozy wood fireplace, and soaring cathedral ceilings with multiple skylights that set a warm, light, and inviting tone. The 3 panel sliding glass doors bring the outdoors in, providing seamless access to the backyard oasis. Step outside to discover a fenced in private retreat with a sparkling pool surrounded by elegant brick paversideal for relaxation and entertainment. The kitchen highlights sleek granite countertops, stainless steel appliances, self closing drawers, and a generous eating area perfect for family meals.
The primary suite is a peaceful haven, boasting a walk in closet and an en suite bath with a garden tub, dual vanities, and a separate shower. Three additional bedrooms share a bathroom on the opposite side of the home.
This well maintained property includes fresh interior paint (2025), a new roof (November 2024), a new garage door opener (2024), a new HVAC system (2023), exterior paint (2023), a new pool pump and filter (2023), sprinkler irrigation system and pump (2022), pool resurfacing (2022) and vinyl fence (2018).
Experience the best of Florida living at 2664 Frisco Drwhere practicality meets tranquility in a beautifully well kept home. Dont miss your chance to own this move in ready sanctuary!
Description
One or more photo(s) has been virtually staged. Welcome to 2664 Frisco Dr, a ranch style home nestled in the Clearwater area. This property offers the perfect blend of comfort, style, and functionality, with 2,547 sqft of living space, four bedrooms, two baths, a two car garage, and a generous sized swimming pool.
Upon entering, you'll be welcomed into the spacious great room, which features hardwood floors, a cozy wood fireplace, and soaring cathedral ceilings with multiple skylights that set a warm, light, and inviting tone. The 3 panel sliding glass doors bring the outdoors in, providing seamless access to the backyard oasis. Step outside to discover a fenced in private retreat with a sparkling pool surrounded by elegant brick paversideal for relaxation and entertainment. The kitchen highlights sleek granite countertops, stainless steel appliances, self closing drawers, and a generous eating area perfect for family meals.
The primary suite is a peaceful haven, boasting a walk in closet and an en suite bath with a garden tub, dual vanities, and a separate shower. Three additional bedrooms share a bathroom on the opposite side of the home.
This well maintained property includes fresh interior paint (2025), a new roof (November 2024), a new garage door opener (2024), a new HVAC system (2023), exterior paint (2023), a new pool pump and filter (2023), sprinkler irrigation system and pump (2022), pool resurfacing (2022) and vinyl fence (2018).
Experience the best of Florida living at 2664 Frisco Drwhere practicality meets tranquility in a beautifully well kept home. Dont miss your chance to own this move in ready sanctuary!
Payment Calculator
- Principal & Interest -
- Property Tax $
- Home Insurance $
- HOA Fees $
- Monthly -
Features
Building and Construction
- Covered Spaces: 0.00
- Exterior Features: Private Mailbox, Rain Gutters, Sliding Doors
- Fencing: Vinyl
- Flooring: Tile, Wood
- Living Area: 2547.00
- Roof: Shingle
Garage and Parking
- Garage Spaces: 2.00
- Open Parking Spaces: 0.00
Eco-Communities
- Pool Features: In Ground
- Water Source: Public
Utilities
- Carport Spaces: 0.00
- Cooling: Central Air
- Heating: Central, Electric
- Pets Allowed: Yes
- Sewer: Public Sewer
- Utilities: Electricity Connected, Water Connected
Finance and Tax Information
- Home Owners Association Fee: 65.00
- Insurance Expense: 0.00
- Net Operating Income: 0.00
- Other Expense: 0.00
- Tax Year: 2024
Other Features
- Appliances: Built-In Oven, Cooktop, Dishwasher, Disposal, Dryer, Electric Water Heater, Microwave, Range, Range Hood, Refrigerator, Washer
- Country: US
- Furnished: Unfurnished
- Interior Features: Cathedral Ceiling(s), Ceiling Fans(s), Solid Surface Counters, Solid Wood Cabinets, Split Bedroom, Walk-In Closet(s)
- Legal Description: NORTHWOOD WEST LOT 128
- Levels: One
- Area Major: 33761 - Clearwater
- Occupant Type: Vacant
- Parcel Number: 29-28-16-61655-000-1280
- Views: 28
Similar Properties
Nearby Subdivisions
Ashland Heights
Aspen Trails Two Sub
Brookfield
Brookfield Of Estancia
Bryn Mawr At Countryside
Carmel Of Bryn-mawr Condo
Carmel Of Brynmawr Condo
Chateaux Woods Condo
Clubhouse Estates Of Countrysi
Countryside Tr 56
Countryside Tr 57
Countryside Tr 58
Countryside Tr 8
Countryside Tr 9
Countryside Tr 90 Ph 1
Countryside Tracts 9293ii Iii9
Curlew City
Curlew City First Rep
Cypress Bend Of Countryside
Eagle Estates
Eagle Estates-warren Rep I
Eagle Estateswarren Rep I
Hidden Pines At Countryside
Landmark Reserve
Landmark Woods 2nd Add
Northwood Estates Tr F
Northwood West
Summerset Villas
Timber Ridge Of Countryside
Trails Of Countryside
Westchester Of Countryside
Wildwood Of Countryside
Winding Wood Condo
Woodland Villas Condo 1
Contact Info

- Barbara Kleffel, REALTOR ®
- Southern Realty Ent. Inc.
- Office: 407.869.0033
- Mobile: 407.808.7117
- barb.sellsorlando@yahoo.com




