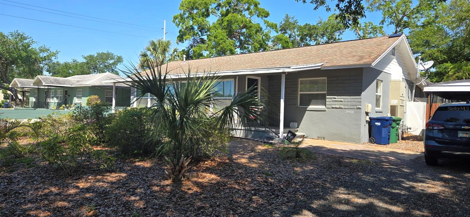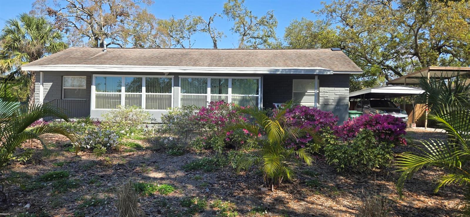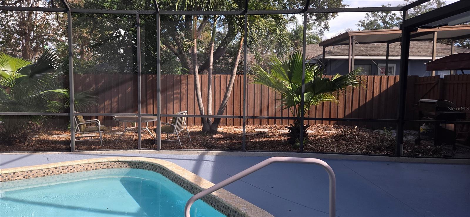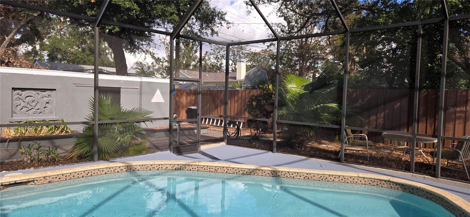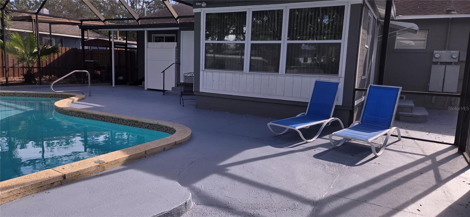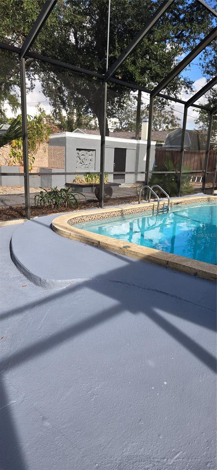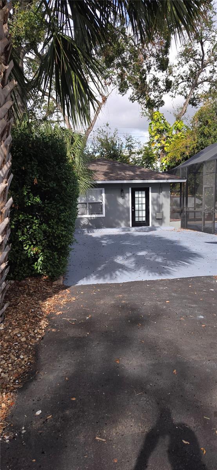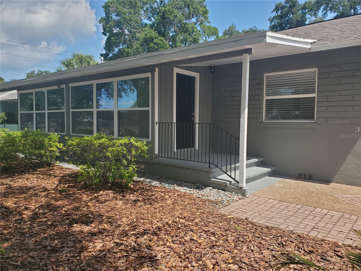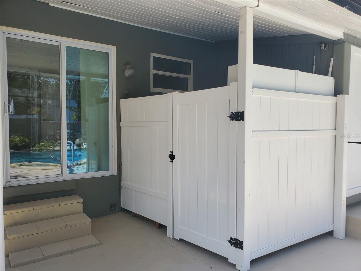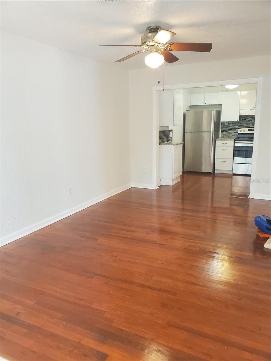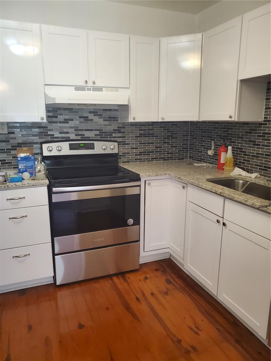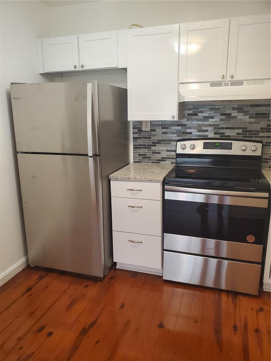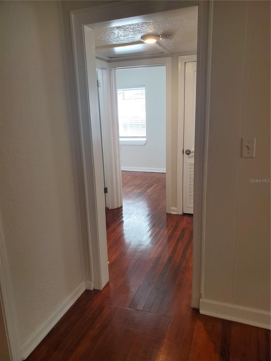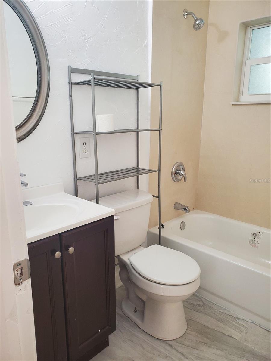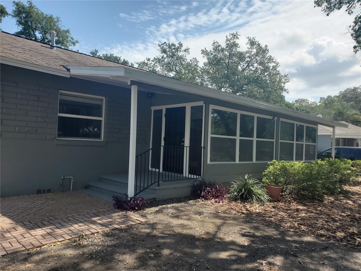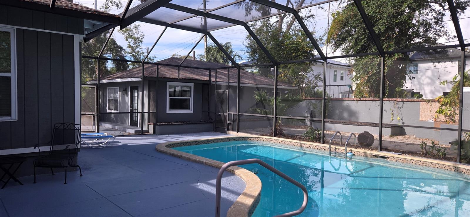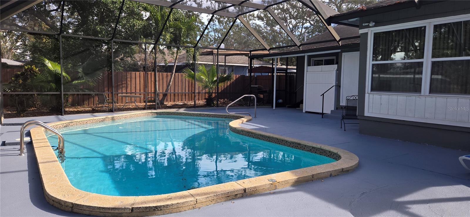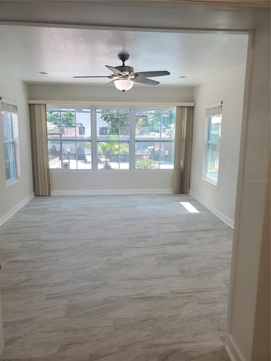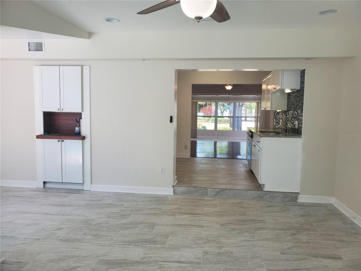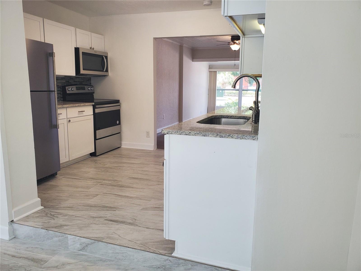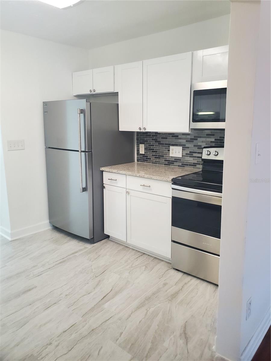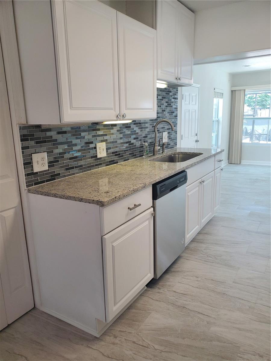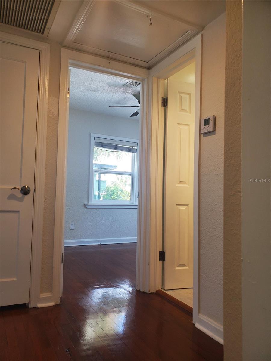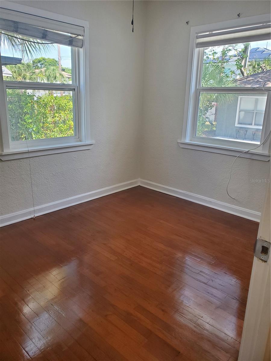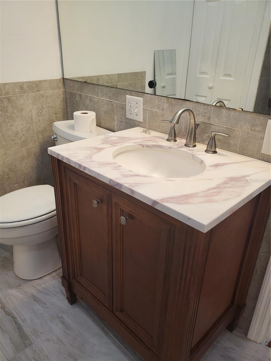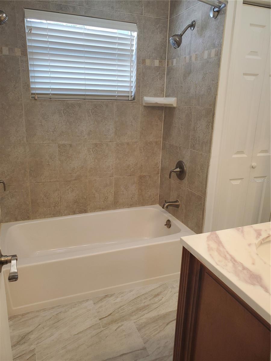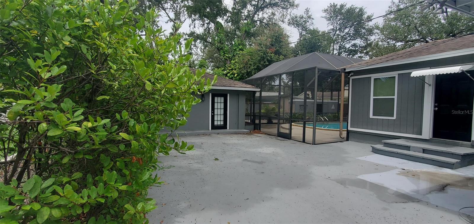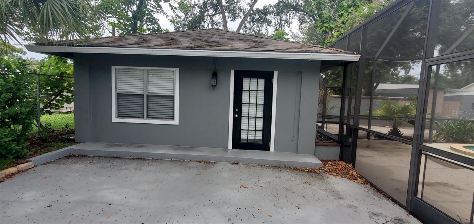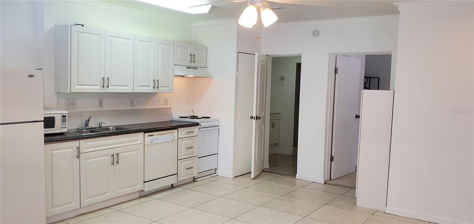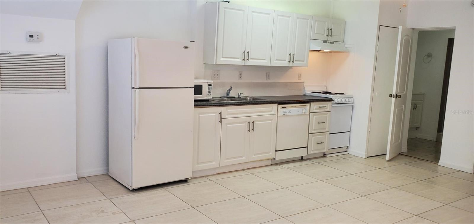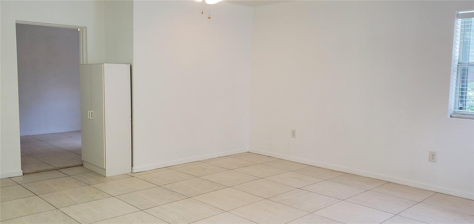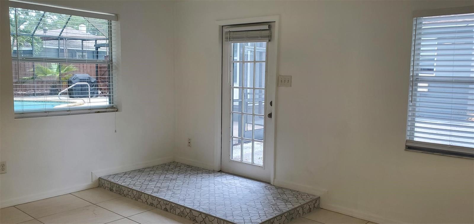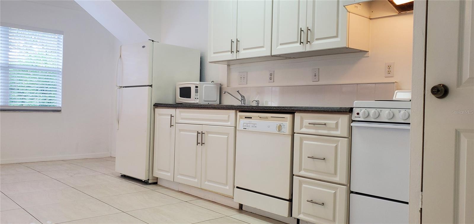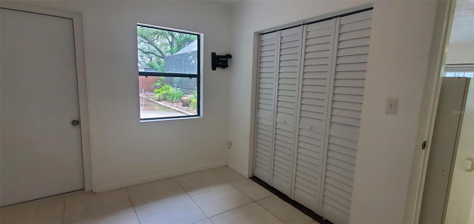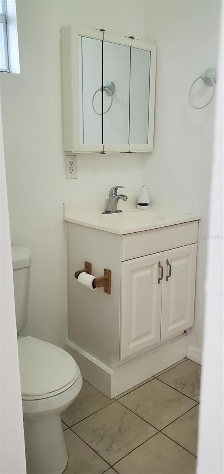3911 Morrison Avenue, TAMPA, FL 33629
Property Photos
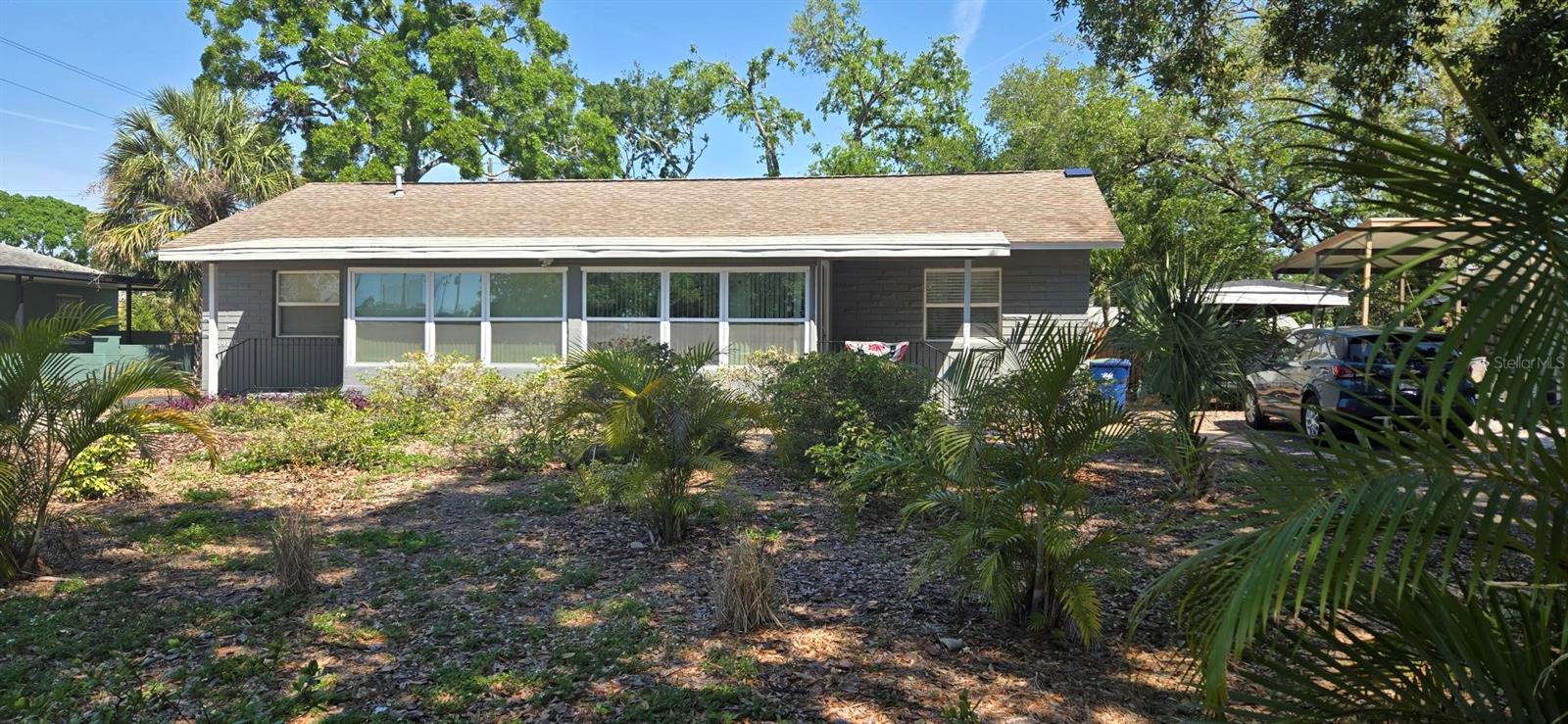
Would you like to sell your home before you purchase this one?
Priced at Only: $975,000
For more Information Call:
Address: 3911 Morrison Avenue, TAMPA, FL 33629
Property Location and Similar Properties






- MLS#: TB8369321 ( Residential )
- Street Address: 3911 Morrison Avenue
- Viewed: 37
- Price: $975,000
- Price sqft: $374
- Waterfront: No
- Year Built: 1948
- Bldg sqft: 2604
- Bedrooms: 5
- Total Baths: 3
- Full Baths: 3
- Garage / Parking Spaces: 1
- Days On Market: 51
- Additional Information
- Geolocation: 27.9342 / -82.5094
- County: HILLSBOROUGH
- City: TAMPA
- Zipcode: 33629
- Subdivision: Clairmel Addition
- Elementary School: Grady
- Middle School: Coleman
- High School: Plant
- Provided by: RE COMMERCIAL
- Contact: John Doran
- 407-493-5164

- DMCA Notice
Description
Prime MULTI FAMILY OR SINGLE FAMILY CONVERSION OPPORTUNITY! Located in the heart of South Tampa in a highly desirable area. This well maintained, three unit apartment building with a large screened in swimming pool and car port offers a fantastic opportunity for investors or live in the large unit and rent the other two. The two unit structure up front can easily be converted into a 4 bedroom / 2 bath single family home and sits on a large deep lot. The bungalow apartment could be rented or used as a home office or mother in law suite. The kitchen opens up to the family room with plenty of natural light that overlooks the large in ground swimming pool. The property offers a mix of two, 2 bedroom units and one, 1 bedroom bungalow apartment (interiors updated in 2022), all featuring updated kitchens, bathrooms, and private living spaces. Strong rental demand and rent growth potential. Tenants will appreciate the proximity to restaurants, shops, parks, and public transportation, making this an ideal location for renters. Just minutes from Westshore and downtown Tampa, the vibrant Soho district, and beautiful Bayshore Boulevard, this property boasts a combination of convenience, charm, and potential. This sought after location is in the A+ school district of Grady/Coleman/Plant High.
Description
Prime MULTI FAMILY OR SINGLE FAMILY CONVERSION OPPORTUNITY! Located in the heart of South Tampa in a highly desirable area. This well maintained, three unit apartment building with a large screened in swimming pool and car port offers a fantastic opportunity for investors or live in the large unit and rent the other two. The two unit structure up front can easily be converted into a 4 bedroom / 2 bath single family home and sits on a large deep lot. The bungalow apartment could be rented or used as a home office or mother in law suite. The kitchen opens up to the family room with plenty of natural light that overlooks the large in ground swimming pool. The property offers a mix of two, 2 bedroom units and one, 1 bedroom bungalow apartment (interiors updated in 2022), all featuring updated kitchens, bathrooms, and private living spaces. Strong rental demand and rent growth potential. Tenants will appreciate the proximity to restaurants, shops, parks, and public transportation, making this an ideal location for renters. Just minutes from Westshore and downtown Tampa, the vibrant Soho district, and beautiful Bayshore Boulevard, this property boasts a combination of convenience, charm, and potential. This sought after location is in the A+ school district of Grady/Coleman/Plant High.
Payment Calculator
- Principal & Interest -
- Property Tax $
- Home Insurance $
- HOA Fees $
- Monthly -
Features
Building and Construction
- Covered Spaces: 0.00
- Exterior Features: Dog Run, Garden, Private Mailbox, Sliding Doors, Storage
- Fencing: Wood
- Flooring: Tile, Wood
- Living Area: 2604.00
- Other Structures: Storage
- Roof: Shingle
School Information
- High School: Plant-HB
- Middle School: Coleman-HB
- School Elementary: Grady-HB
Garage and Parking
- Garage Spaces: 0.00
- Open Parking Spaces: 0.00
Eco-Communities
- Pool Features: In Ground, Screen Enclosure
- Water Source: Public
Utilities
- Carport Spaces: 1.00
- Cooling: Central Air
- Heating: Central
- Pets Allowed: Yes
- Sewer: Public Sewer
- Utilities: Cable Available, Electricity Connected, Natural Gas Connected, Sewer Connected, Street Lights, Water Connected
Finance and Tax Information
- Home Owners Association Fee: 0.00
- Insurance Expense: 0.00
- Net Operating Income: 0.00
- Other Expense: 0.00
- Tax Year: 2024
Other Features
- Appliances: Convection Oven, Dishwasher, Disposal, Dryer, Electric Water Heater, Gas Water Heater, Microwave, Range, Range Hood, Refrigerator, Washer
- Country: US
- Interior Features: Attic Fan, Attic Ventilator, Open Floorplan, Stone Counters
- Legal Description: CLAIR MEL ADDITION E 49.5 FT OF LOT 11 & W 37.5 FT OF LOT 12 BLOCK 9
- Levels: One
- Area Major: 33629 - Tampa / Palma Ceia
- Occupant Type: Tenant
- Parcel Number: A-28-29-18-3S3-000009-00011.0
- Views: 37
- Zoning Code: RS-60
Nearby Subdivisions
3qk Southland
3sm Audubon Park
3sm | Audubon Park
Azalea Terrace
Bay View Estate Resub Of Blk 1
Beach Park
Beach Park Isle Sub
Bel Mar
Bel Mar Rev
Bel Mar Rev Unit 11
Bel Mar Rev Unit 7
Bel Mar Rev Unit 8
Bel Mar Rev Unit 9 Revi
Bel Mar Shores Rev
Bel Mar Unit 3
Belle Vista
Belmar Revised Island
Belmar Shores Revised
Carol Shores
Clairmel Addition
Culbreath Bayou
Forest Park
Golf View Estates Rev
Golf View Park 11 Page 72
Griflow Park Sub
Henderson Beach
Holdens Simms Resub Of
Map/virginia Park
Mapvirginia Park
Maryland Manor 2nd
Maryland Manor 2nd Un
Maryland Manor Rev
Minneola
Morningside
Morrison Court
North New Suburb Beautiful
Not Applicable
Occident
Palma Ceia Park
Palma Vista
Picadilly
Prospect Park Rev Map
Raines Sub
San Orludo
Sheridan Subdivision
Southland
Southland Add
Southland Add Resubdivisi
Stoney Point Sub
Stoney Point Sub A Rep
Sunset Camp
Sunset Park
Sunset Park A Resub Of
Sunset Park Isles
Sunset Park Isles Dundee 1
Sunset Park Isles Unit 1
Sunset Pk Isles Un 1
Texas Court Twnhms
Virginia Park
Virginia Park Re Sub O
Virginia Parkmaryland Manor Ar
Virginia Terrace
Watrous H J 2nd Add To West
Contact Info
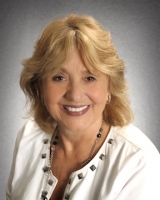
- Barbara Kleffel, REALTOR ®
- Southern Realty Ent. Inc.
- Office: 407.869.0033
- Mobile: 407.808.7117
- barb.sellsorlando@yahoo.com



