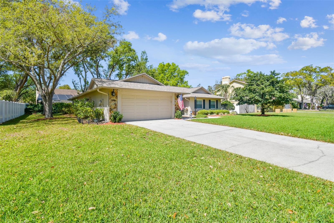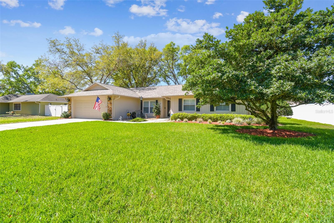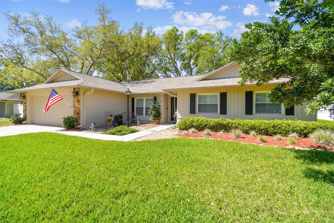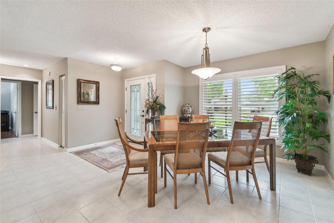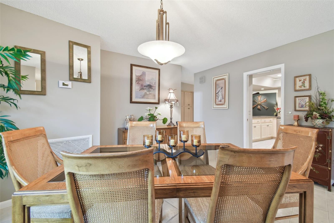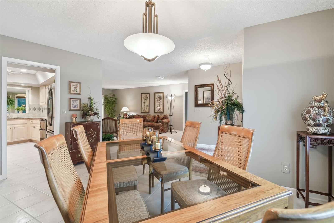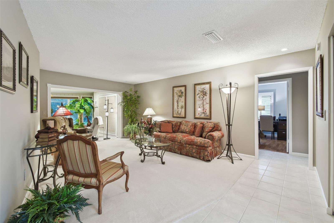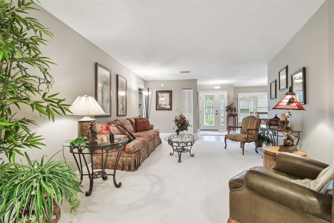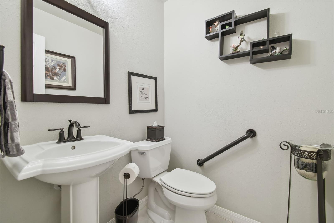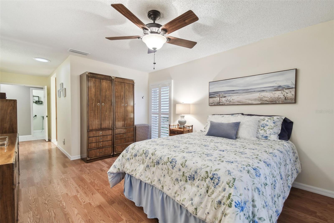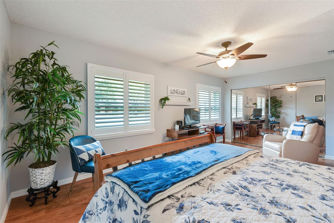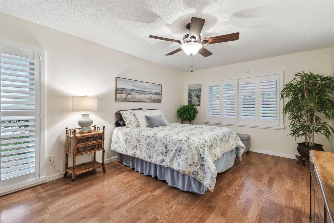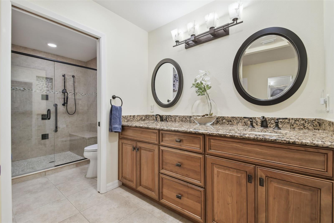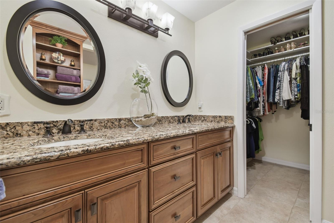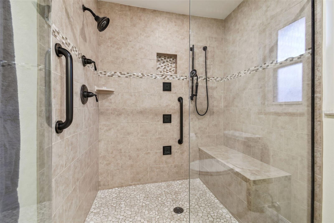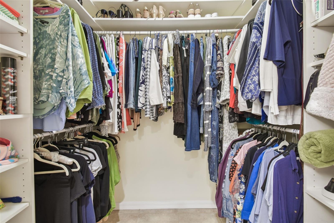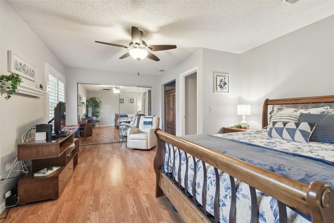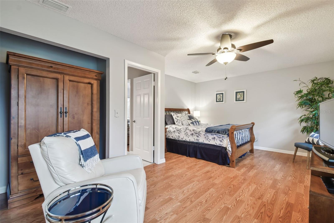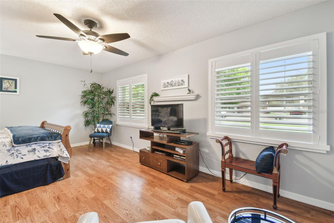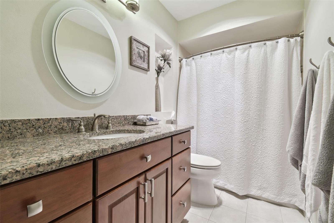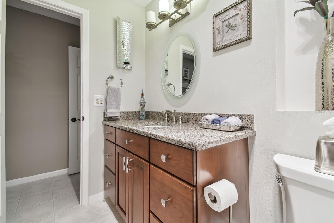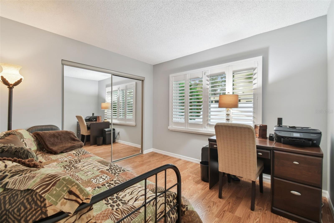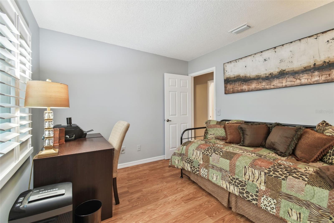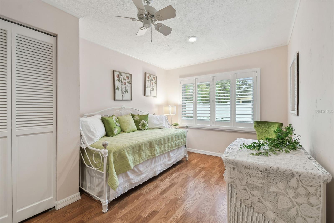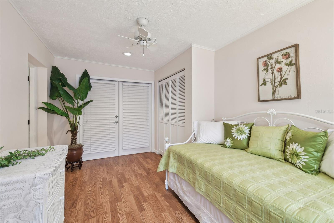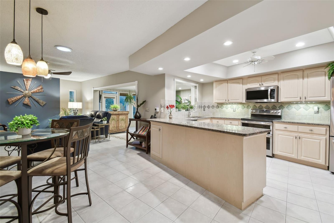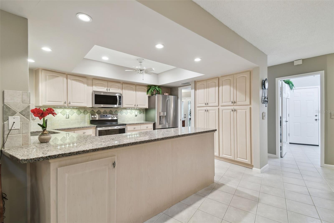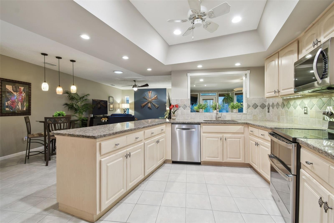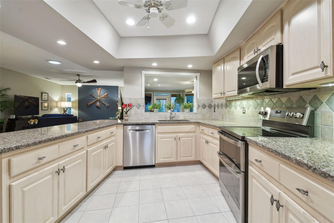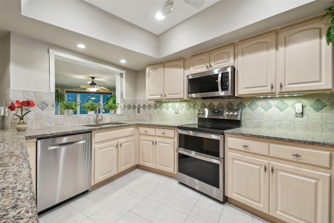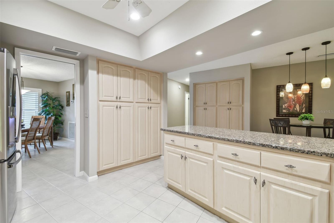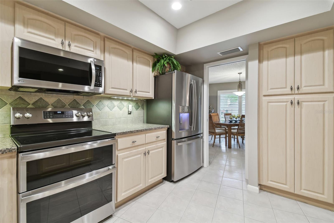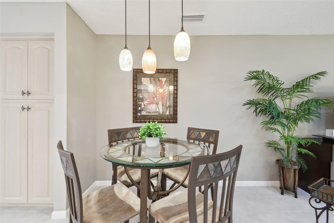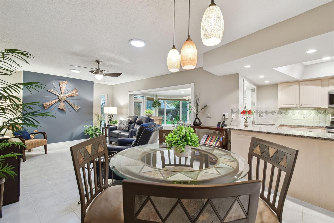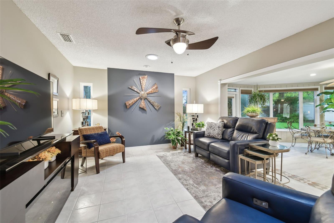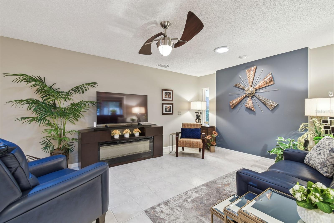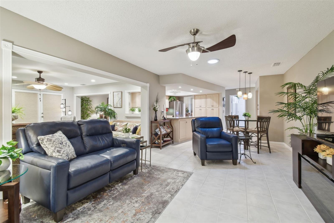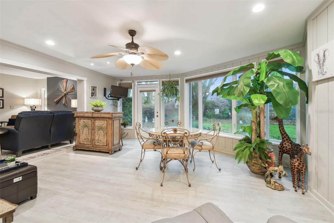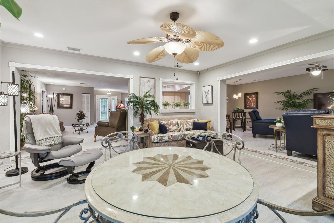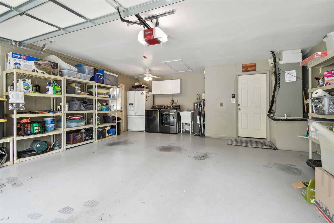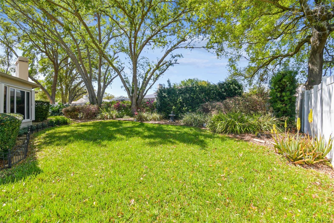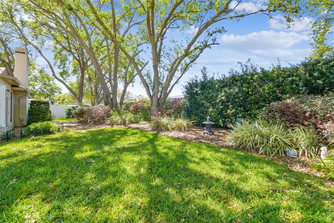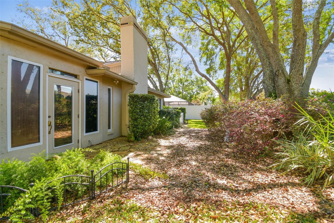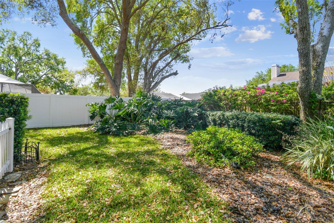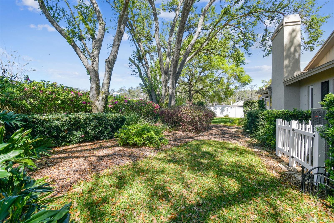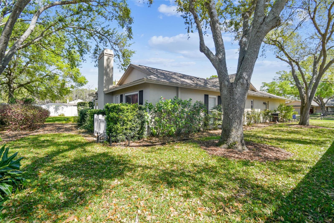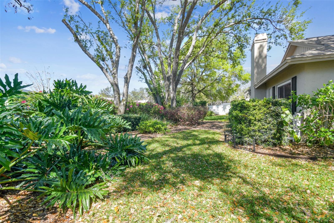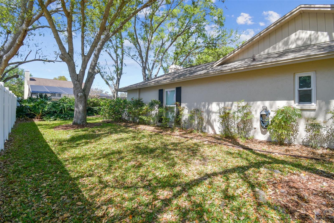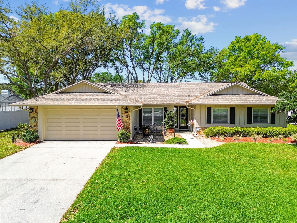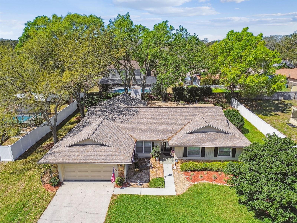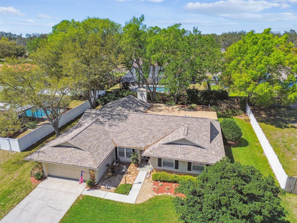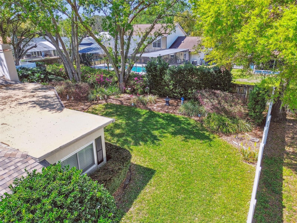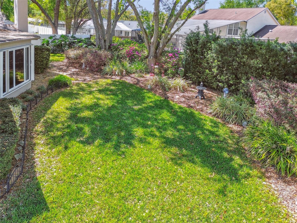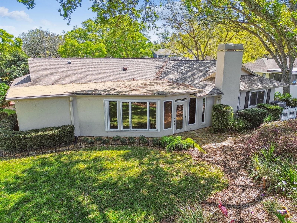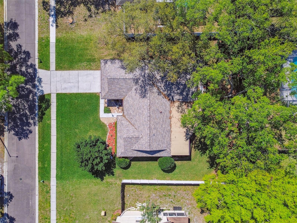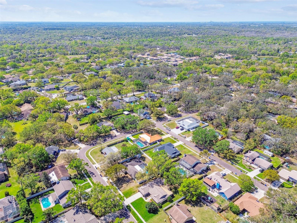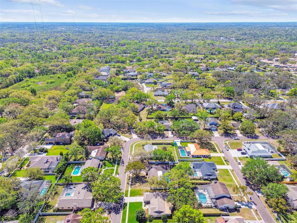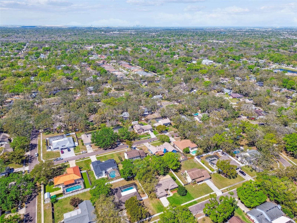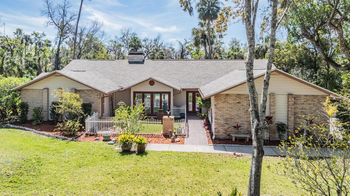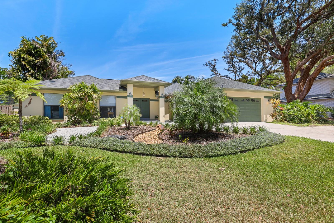3952 Applegate Cir, BRANDON, FL 33511
Property Photos
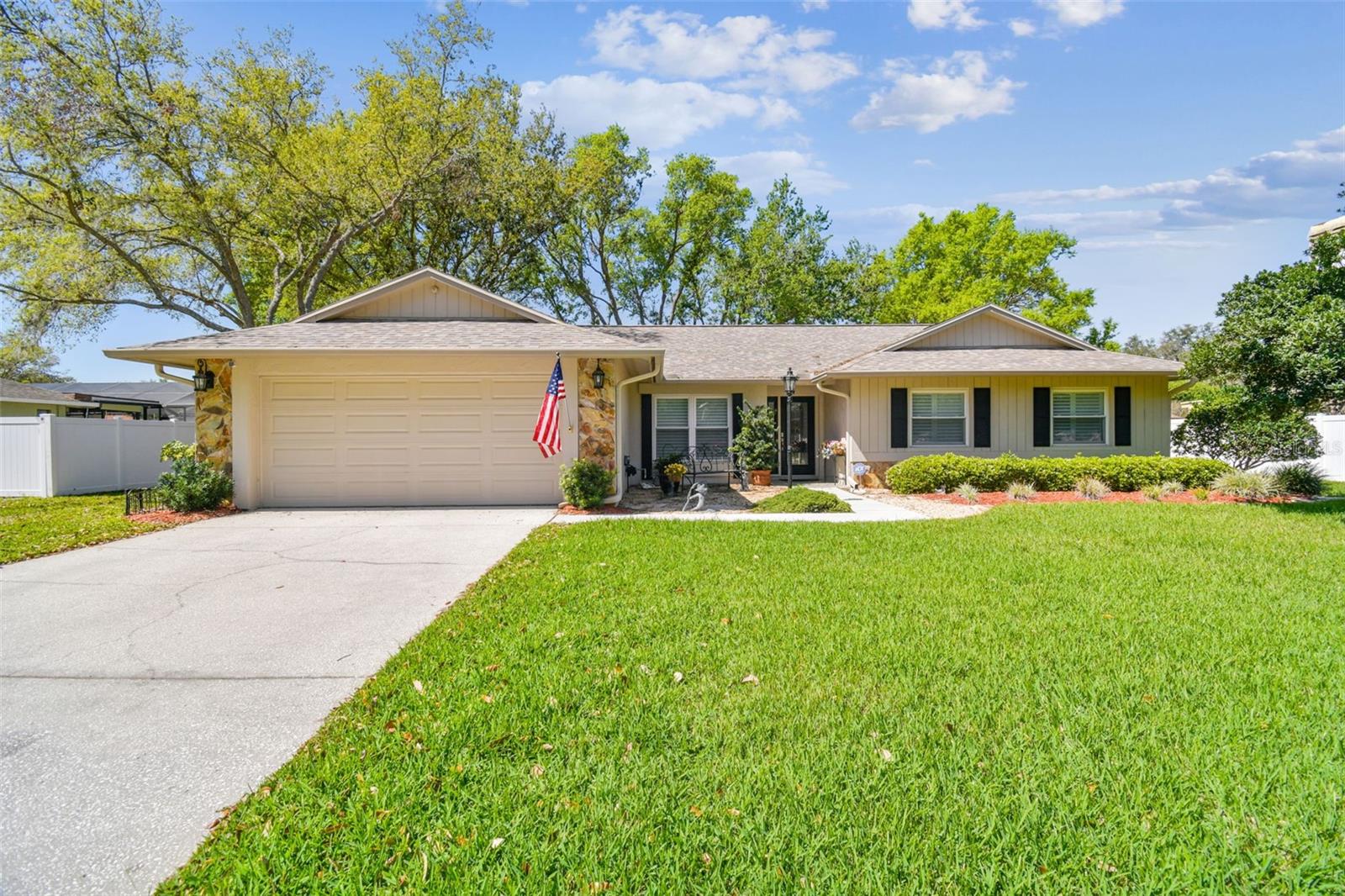
Would you like to sell your home before you purchase this one?
Priced at Only: $549,000
For more Information Call:
Address: 3952 Applegate Cir, BRANDON, FL 33511
Property Location and Similar Properties






- MLS#: TB8363665 ( Residential )
- Street Address: 3952 Applegate Cir
- Viewed: 18
- Price: $549,000
- Price sqft: $171
- Waterfront: No
- Year Built: 1983
- Bldg sqft: 3218
- Bedrooms: 4
- Total Baths: 3
- Full Baths: 2
- 1/2 Baths: 1
- Garage / Parking Spaces: 2
- Days On Market: 66
- Additional Information
- Geolocation: 27.8821 / -82.2824
- County: HILLSBOROUGH
- City: BRANDON
- Zipcode: 33511
- Subdivision: Bloomingdale Sec D
- Provided by: BLAKE REAL ESTATE INC
- Contact: Angela Balthazar
- 727-359-0388

- DMCA Notice
Description
Welcome home to this immaculately maintained single family home in the desirable Bloomingdale neighborhood. This spacious home features 4 bedrooms, 2.5 bathrooms, a 2 car garage, and a generous floorpan all situated on a beautifully landscaped lot of almost a third of an acre. Stepping inside the foyer you'll find the dining room and formal living room with fresh neutral paint and STUNNING plantation shutters on the windows. The kitchen features plenty of storage with granite counter tops, and all stainless steel appliances less than 4 years old. The split floor plan provides privacy of the primary bedroom suite. The spacious primary bedroom features a large walk in closet, UPDATED MASTER BATHROOM with double vanity, and spacious walk in shower. On the other side of the home are 3 guest bedrooms and that share a full bathroom. All the bathrooms are tastefully updated and feature stylish hardware and finishes. At the back of the home a large family/entertaining room features large windows overlooking the spacious yard with lush landscaping. This entire home has been wonderfully maintained and updated, ready for you to move right in! Some updates include a NEW AC (2023), all new ductwork (2018), newer roof (2015), IMPACT WINDOWS AND DOORS, and all appliances new in the past few years. Not in a flood zone or HOA. With so many updates and tasteful landscaping this home is ready for you to move right in! Call today for your private showing.
Description
Welcome home to this immaculately maintained single family home in the desirable Bloomingdale neighborhood. This spacious home features 4 bedrooms, 2.5 bathrooms, a 2 car garage, and a generous floorpan all situated on a beautifully landscaped lot of almost a third of an acre. Stepping inside the foyer you'll find the dining room and formal living room with fresh neutral paint and STUNNING plantation shutters on the windows. The kitchen features plenty of storage with granite counter tops, and all stainless steel appliances less than 4 years old. The split floor plan provides privacy of the primary bedroom suite. The spacious primary bedroom features a large walk in closet, UPDATED MASTER BATHROOM with double vanity, and spacious walk in shower. On the other side of the home are 3 guest bedrooms and that share a full bathroom. All the bathrooms are tastefully updated and feature stylish hardware and finishes. At the back of the home a large family/entertaining room features large windows overlooking the spacious yard with lush landscaping. This entire home has been wonderfully maintained and updated, ready for you to move right in! Some updates include a NEW AC (2023), all new ductwork (2018), newer roof (2015), IMPACT WINDOWS AND DOORS, and all appliances new in the past few years. Not in a flood zone or HOA. With so many updates and tasteful landscaping this home is ready for you to move right in! Call today for your private showing.
Payment Calculator
- Principal & Interest -
- Property Tax $
- Home Insurance $
- HOA Fees $
- Monthly -
Features
Building and Construction
- Covered Spaces: 0.00
- Exterior Features: Hurricane Shutters, Rain Gutters, Sprinkler Metered
- Fencing: Vinyl
- Flooring: Carpet, Laminate, Tile, Vinyl
- Living Area: 2716.00
- Roof: Shingle
Land Information
- Lot Features: In County, Landscaped, Paved
Garage and Parking
- Garage Spaces: 2.00
- Open Parking Spaces: 0.00
- Parking Features: Driveway, Garage Door Opener, Guest, Off Street, On Street
Eco-Communities
- Water Source: Public
Utilities
- Carport Spaces: 0.00
- Cooling: Central Air
- Heating: Central
- Sewer: Public Sewer
- Utilities: BB/HS Internet Available, Cable Connected, Electricity Connected, Sewer Connected, Sprinkler Meter, Water Connected
Finance and Tax Information
- Home Owners Association Fee: 0.00
- Insurance Expense: 0.00
- Net Operating Income: 0.00
- Other Expense: 0.00
- Tax Year: 2024
Other Features
- Appliances: Cooktop, Dishwasher, Disposal, Dryer, Microwave, Range, Refrigerator, Washer
- Country: US
- Interior Features: Ceiling Fans(s), Kitchen/Family Room Combo, Primary Bedroom Main Floor, Split Bedroom, Stone Counters, Thermostat, Walk-In Closet(s), Window Treatments
- Legal Description: BLOOMINGDALE SECTION D UNIT NO 3 LOT 10 BLOCK 6
- Levels: One
- Area Major: 33511 - Brandon
- Occupant Type: Owner
- Parcel Number: U-11-30-20-2PA-000006-00010.0
- Style: Ranch
- Views: 18
- Zoning Code: PD
Similar Properties
Nearby Subdivisions
216 Heather Lakes
2mt Southwood Hills
2mt | Southwood Hills Unit No
A0y | La Collina Phase 1b
Alafia Estates
Alafia Preserve
Barrington Oaks
Belle Timbre
Bloomingdale Sec C
Bloomingdale Sec D
Bloomingdale Sec E
Bloomingdale Sec H
Bloomingdale Sec H Unit
Bloomingdale Sec I
Bloomingdale Sec I Unit 1
Bloomingdale Section C
Bloomingdale Trails
Bloomingdale Village Ph 2
Bloomingdale Village Ph I Sub
Brandon Lake Park
Brandon Pointe
Brandon Pointe Ph 3 Prcl
Brandon Pointe Phase 4 Parcel
Brandon Preserve
Brandon Spanish Oaks Subdivisi
Brandon Terrace Park
Brandon Terrace Park Unit 3
Brandon Tradewinds
Brentwood Hills Trct F Un 1
Brookwood Sub
Bryan Manor
Bryan Manor South
Bryan Manor South Unit Ii
Burlington Woods
Camelot Woods Ph 2
Cedar Grove
Colonial Oaks
Dixons Sub
Dogwood Hills
Four Winds Estates
Gallery Gardens 3rd Add
Heather Lakes
Heather Lakes Unit Xxx1v
Hickory Creek
Hickory Lake Estates
Hickory Ridge
Hidden Forest
Hidden Lakes
Hidden Reserve
Highland Ridge
Highland Ridge Unit 2
Hillside
Holiday Hills
Holiday Hills Unit 4
Hunter Place
Indian Hills
La Collina Ph 2a & 2b
La Viva
La Viva Unit I
Marphil Manor
Oak Mont
Oakmont Park
Oakmount Park
Orange Grove Estates
Peppermill Ii At Providence La
Peppermill Iii At Providence L
Peppermill V At Providence Lak
Plantation Estates
Plantation Estates Unit 3
Providence Lakes
Providence Lakes Prcl M
Providence Lakes Prcl Mf Pha
Providence Lakes Prcl N Phas
Providence Lakes Unit Ii Ph
Providence Lakes Unit Iv Ph
Replat Of Bellefonte
Riverwoods Hammock
Royal Crest Estates
Royal Crest Estates Unit 1
Sanctuary At John Moore Road
Sanctuary/john Moore Road
Sanctuaryjohn Moore Road
Shoals
South Ridge Ph 1 Ph
South Ridge Ph 1 & Ph
Southwood Hills
Sterling Ranch
Sterling Ranch Unit 03
Sterling Ranch Unit 3
Sterling Ranch Unts 7 8 9
Tanglewood
Unplatted
Van Sant Sub
Vineyards
Watermill At Providence Lakes
Contact Info
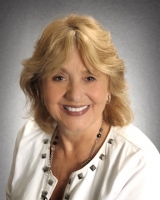
- Barbara Kleffel, REALTOR ®
- Southern Realty Ent. Inc.
- Office: 407.869.0033
- Mobile: 407.808.7117
- barb.sellsorlando@yahoo.com



