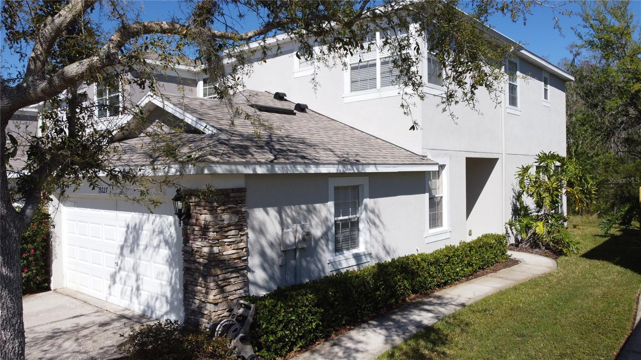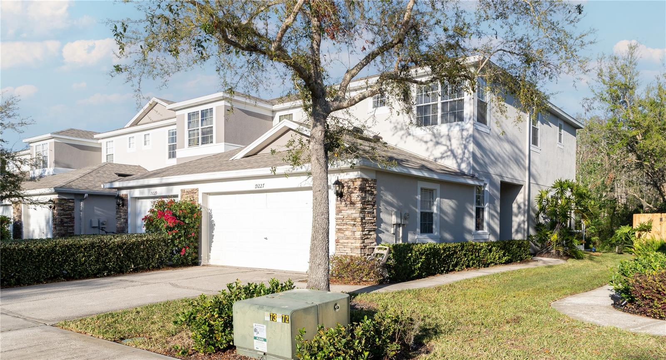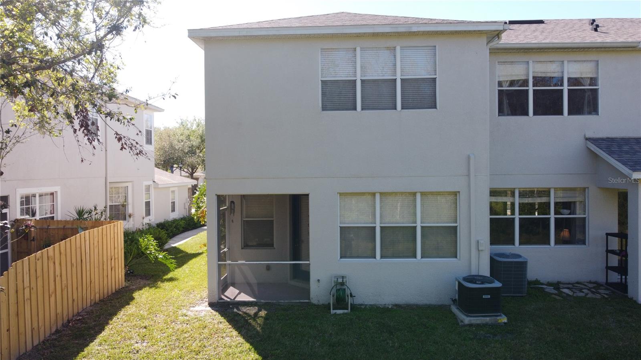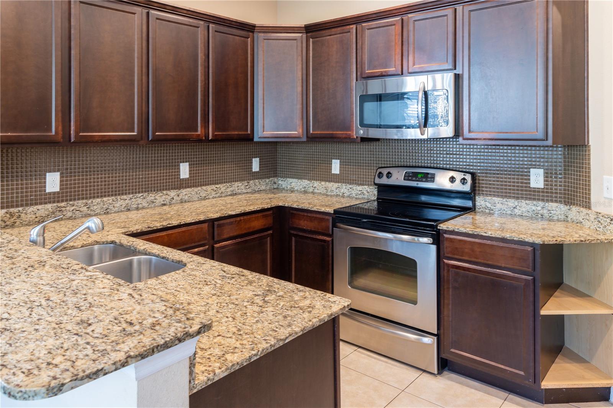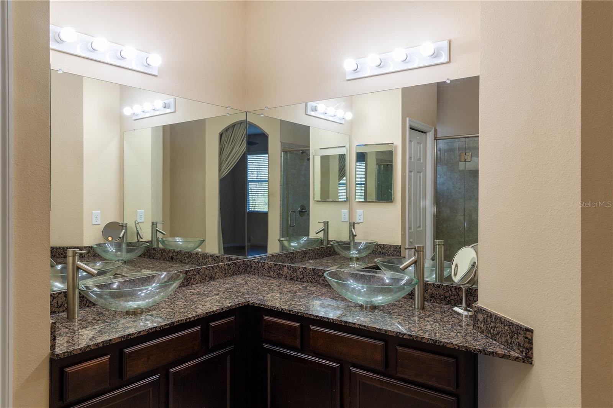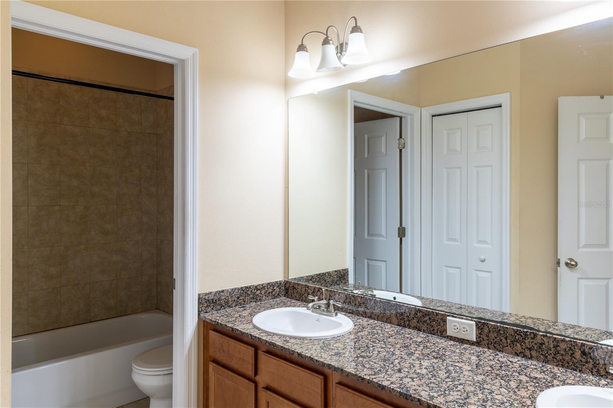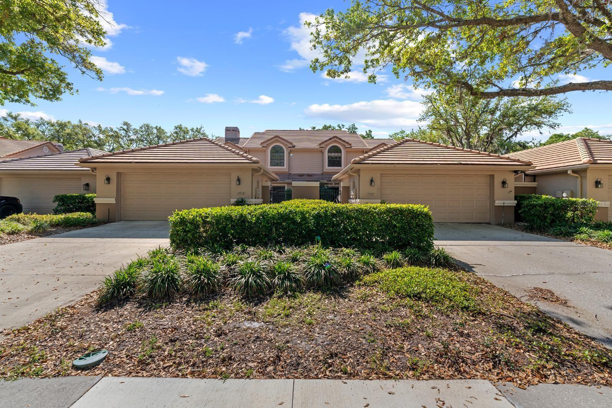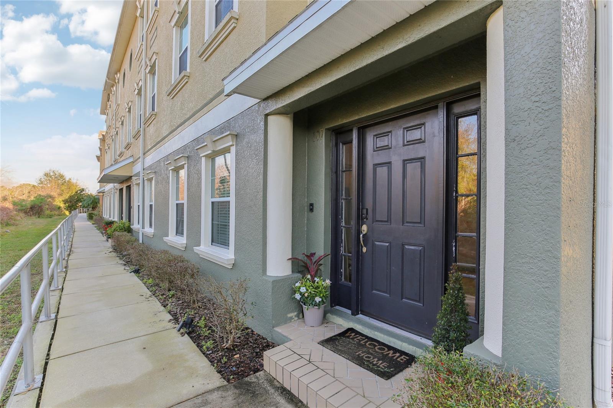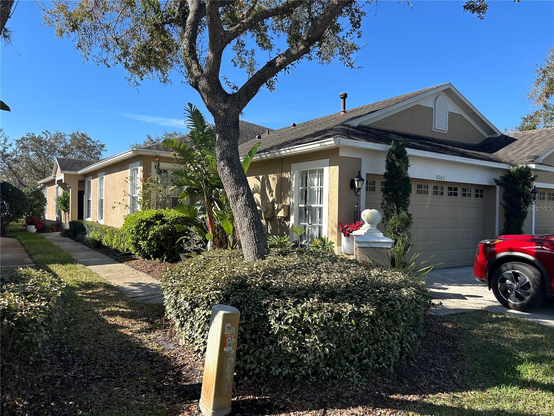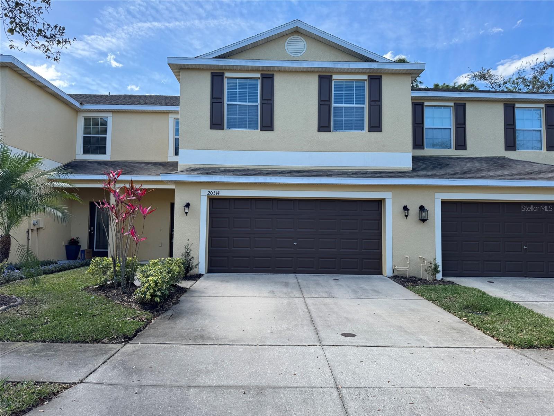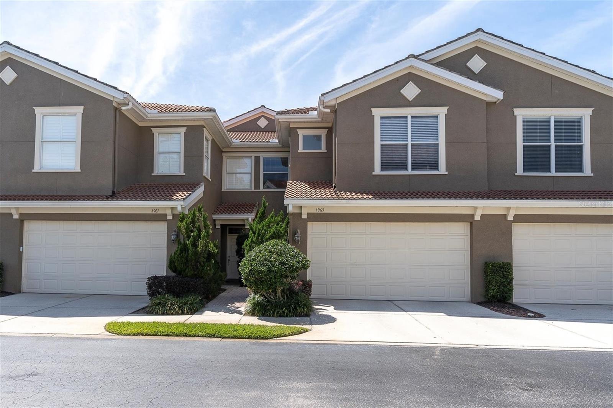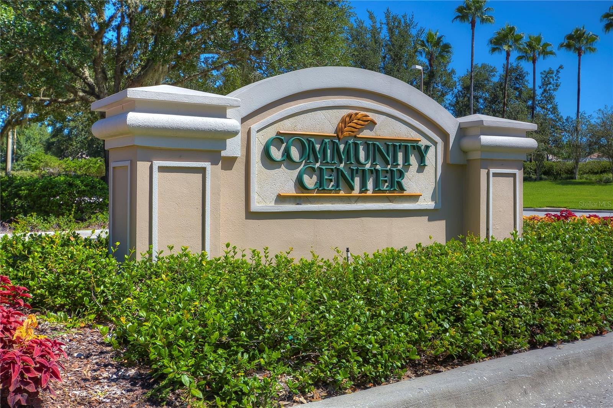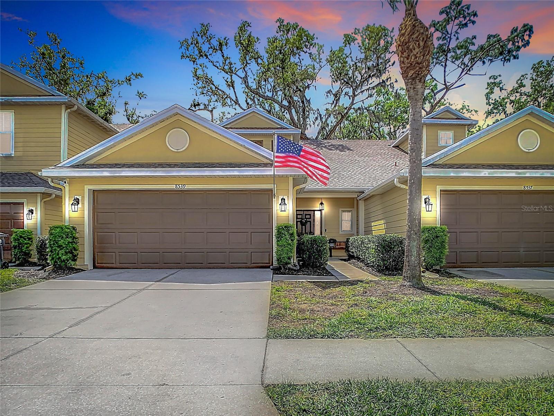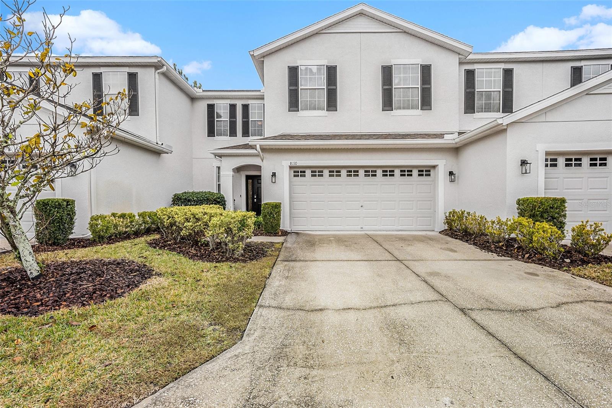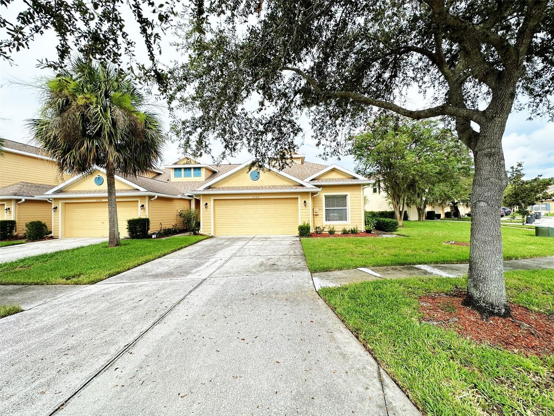19227 Stone Hedge Drive, TAMPA, FL 33647
Property Photos
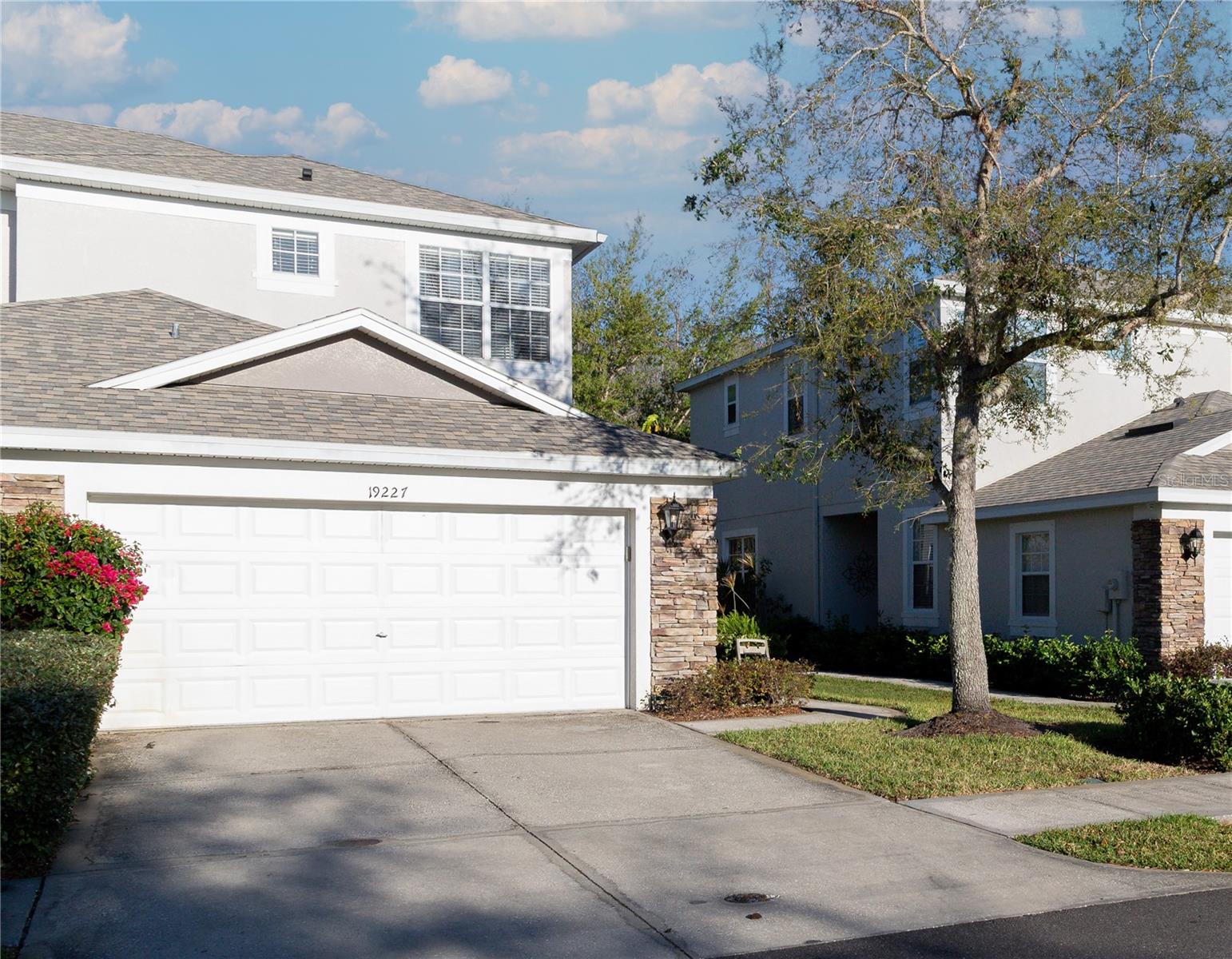
Would you like to sell your home before you purchase this one?
Priced at Only: $349,900
For more Information Call:
Address: 19227 Stone Hedge Drive, TAMPA, FL 33647
Property Location and Similar Properties






- MLS#: TB8363172 ( Residential )
- Street Address: 19227 Stone Hedge Drive
- Viewed: 98
- Price: $349,900
- Price sqft: $167
- Waterfront: No
- Year Built: 2010
- Bldg sqft: 2101
- Bedrooms: 3
- Total Baths: 3
- Full Baths: 2
- 1/2 Baths: 1
- Garage / Parking Spaces: 2
- Days On Market: 34
- Additional Information
- Geolocation: 28.1603 / -82.317
- County: HILLSBOROUGH
- City: TAMPA
- Zipcode: 33647
- Subdivision: Stonecreek Twnhms
- Elementary School: Pride
- Middle School: Benito
- High School: Wharton
- Provided by: ACUMEN REALTY INC
- Contact: Sam Pitts Marshall
- 813-992-6942

- DMCA Notice
Description
Welcome to the meticulous Stone Creek Townhomes at K Bar Ranch community. This rare gem townhome offers 3 bedrooms, 2.5 baths, and a first floor flex space on a conservation lot. Enter into a foyer with the flex space to the left of the entrance. The flex space creates an area for a home office, dining room, or a playroom. The dinette, family room, and kitchen has an amazing view that outlooks the conservation area in the rear of the home. The view of the conservation makes mornings and evenings in the screened in lanai area even more pleasant after a long day of work. The oversized backyard space can be fenced in as added privacy and security. The laundry room and the under stair storage area can be customized with spice racks and shelves to maximize your living space. The second floor bathrooms have divided vanities with plenty of countertop space. Desired kitchen additions include espresso 42 cabinets, stainless steel appliances, granite countertops, and a mosaic tiled backsplash. As an added bonus, the laundry room has an utility sink and brand new Maytag washer and dryer set. This community is walking distance to Pride Elementary school, the local parks, and the under construction recreational center. Need a pool? The community amenities center has a gated community pool, playground, basketball courts, tennis courts, and numerous benches throughout the area. Dont miss your opportunity to live in a well maintained and quaint community in the desired New Tampa area.
Description
Welcome to the meticulous Stone Creek Townhomes at K Bar Ranch community. This rare gem townhome offers 3 bedrooms, 2.5 baths, and a first floor flex space on a conservation lot. Enter into a foyer with the flex space to the left of the entrance. The flex space creates an area for a home office, dining room, or a playroom. The dinette, family room, and kitchen has an amazing view that outlooks the conservation area in the rear of the home. The view of the conservation makes mornings and evenings in the screened in lanai area even more pleasant after a long day of work. The oversized backyard space can be fenced in as added privacy and security. The laundry room and the under stair storage area can be customized with spice racks and shelves to maximize your living space. The second floor bathrooms have divided vanities with plenty of countertop space. Desired kitchen additions include espresso 42 cabinets, stainless steel appliances, granite countertops, and a mosaic tiled backsplash. As an added bonus, the laundry room has an utility sink and brand new Maytag washer and dryer set. This community is walking distance to Pride Elementary school, the local parks, and the under construction recreational center. Need a pool? The community amenities center has a gated community pool, playground, basketball courts, tennis courts, and numerous benches throughout the area. Dont miss your opportunity to live in a well maintained and quaint community in the desired New Tampa area.
Payment Calculator
- Principal & Interest -
- Property Tax $
- Home Insurance $
- HOA Fees $
- Monthly -
Features
Building and Construction
- Covered Spaces: 0.00
- Exterior Features: Irrigation System, Lighting, Sidewalk
- Flooring: Carpet, Ceramic Tile, Laminate
- Living Area: 1587.00
- Roof: Shingle
Land Information
- Lot Features: Sidewalk
School Information
- High School: Wharton-HB
- Middle School: Benito-HB
- School Elementary: Pride-HB
Garage and Parking
- Garage Spaces: 2.00
- Open Parking Spaces: 0.00
- Parking Features: Driveway, Guest
Eco-Communities
- Water Source: Public
Utilities
- Carport Spaces: 0.00
- Cooling: Central Air
- Heating: Central
- Pets Allowed: Breed Restrictions, Cats OK, Dogs OK
- Sewer: Public Sewer
- Utilities: BB/HS Internet Available, Cable Connected, Electricity Connected, Public, Sewer Connected, Street Lights, Underground Utilities, Water Connected
Finance and Tax Information
- Home Owners Association Fee Includes: Cable TV, Pool, Maintenance Structure, Maintenance Grounds, Management
- Home Owners Association Fee: 320.00
- Insurance Expense: 0.00
- Net Operating Income: 0.00
- Other Expense: 0.00
- Tax Year: 2024
Other Features
- Appliances: Dishwasher, Disposal, Dryer, Electric Water Heater, Microwave, Range, Refrigerator, Washer
- Association Name: STONE CREEK TOWNHOMES HOA/CINDY HESSELBIRG
- Association Phone: 813-600-5090
- Country: US
- Interior Features: Eat-in Kitchen, Solid Wood Cabinets, Stone Counters, Walk-In Closet(s), Window Treatments
- Legal Description: STONECREEK TOWNHOMES LOT 13 BLOCK B
- Levels: Two
- Area Major: 33647 - Tampa / Tampa Palms
- Occupant Type: Owner
- Parcel Number: A-04-27-20-928-B00000-00013.0
- Possession: Close Of Escrow
- View: Trees/Woods
- Views: 98
- Zoning Code: PD-A
Similar Properties
Nearby Subdivisions
Arbor Greene Twnhms Rep
Club Manor West Of Grand Hampt
Cross Creek Gardens
Faircrest I Condo
Hammocks
Hunters Green
Hunters Key Twnhms At Nort
Live Oak Preserve Ph 1e Villag
North Oakcrest
Not In Hernando
Palma Vista At Tampa Palms
Pebble Creek Condo Villa
Stonecreek Twnhms
Townes At Cross Creek
West Meadows Prcl 20c Ph
Contact Info

- Barbara Kleffel, REALTOR ®
- Southern Realty Ent. Inc.
- Office: 407.869.0033
- Mobile: 407.808.7117
- barb.sellsorlando@yahoo.com



