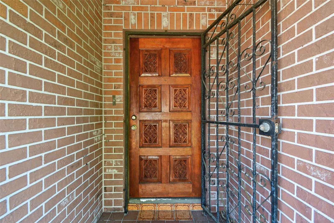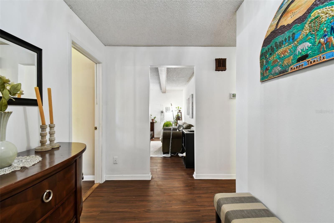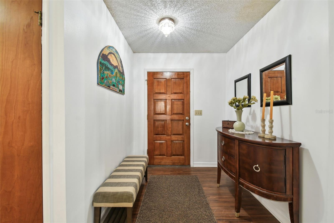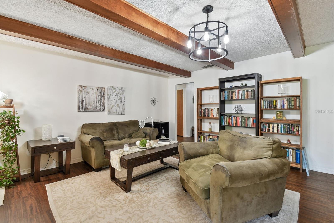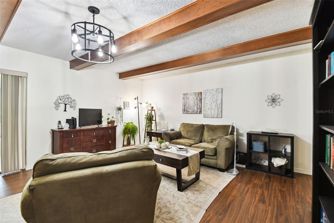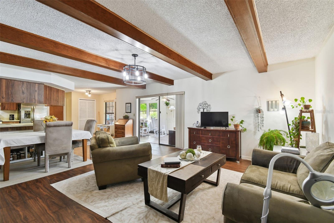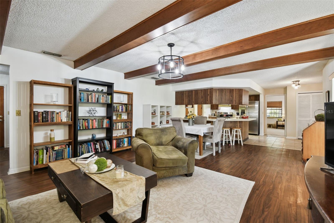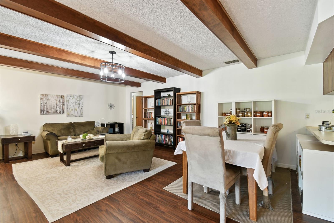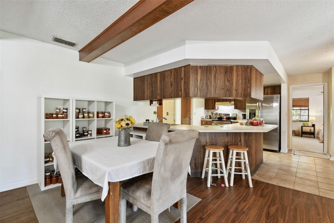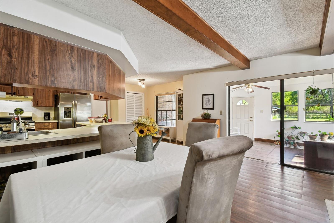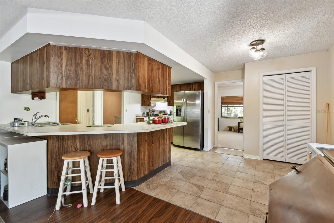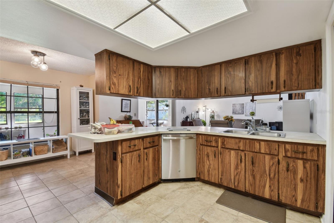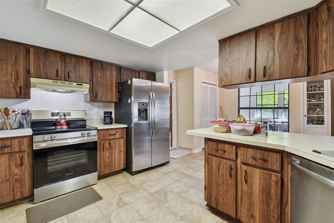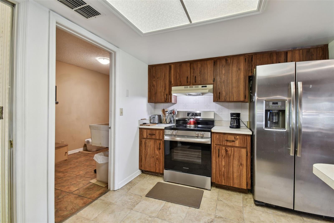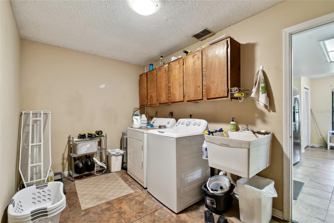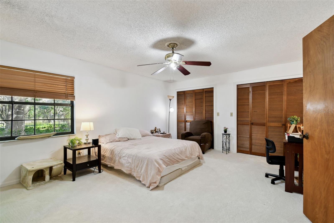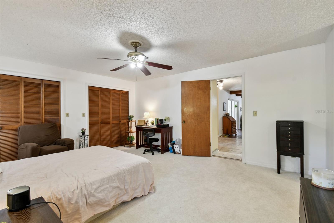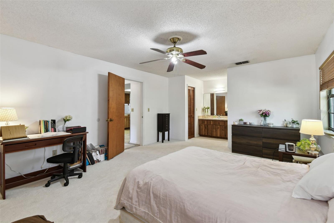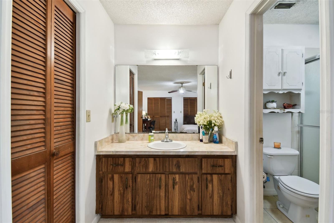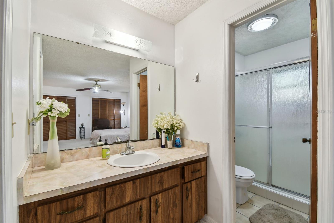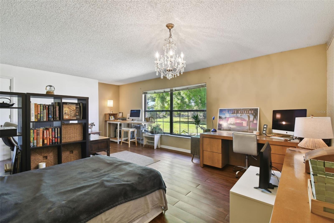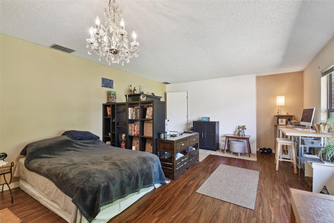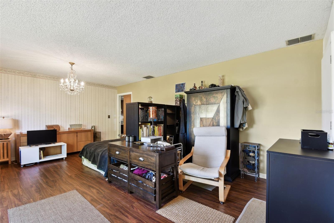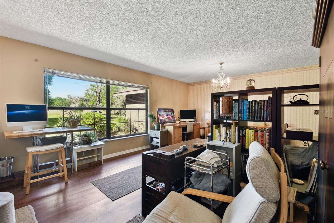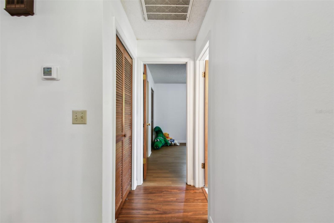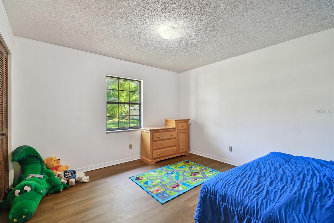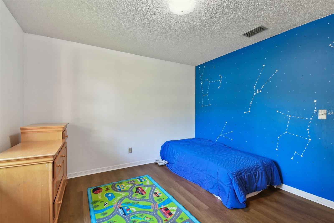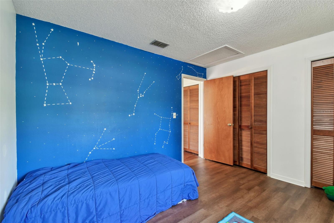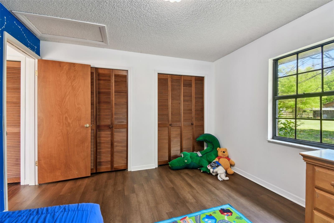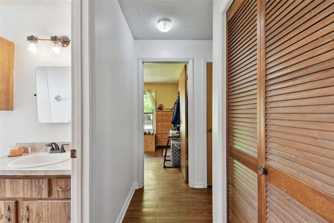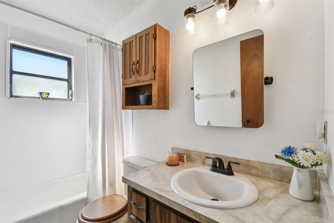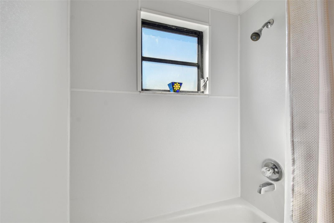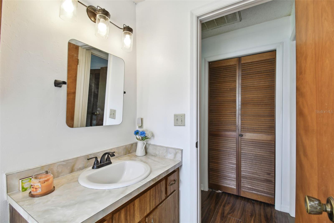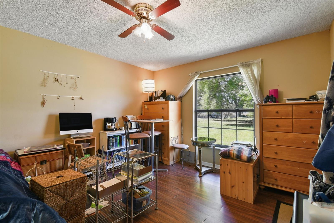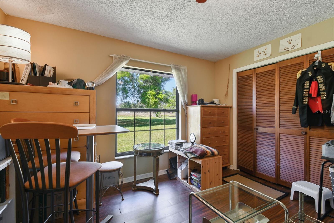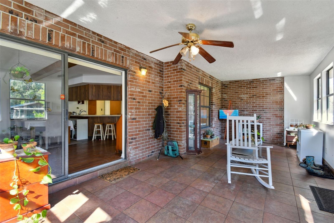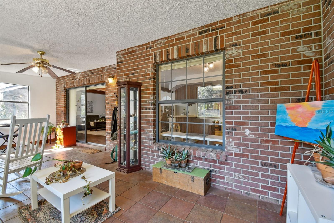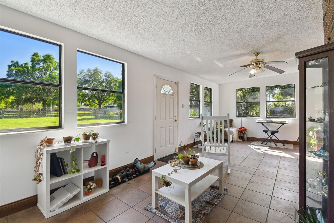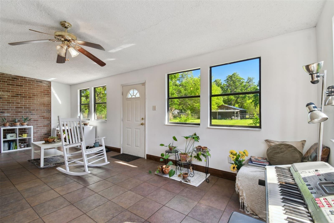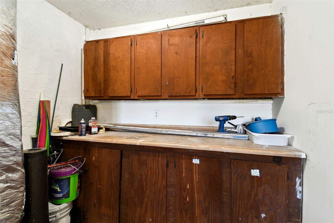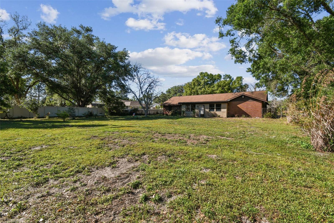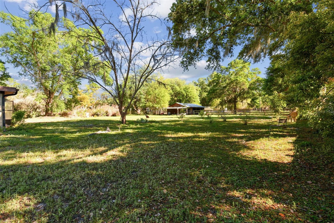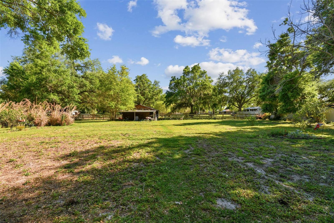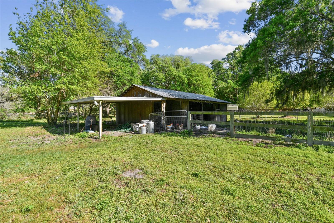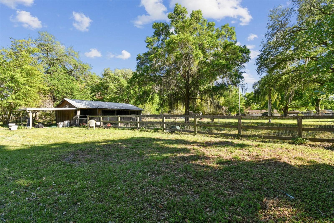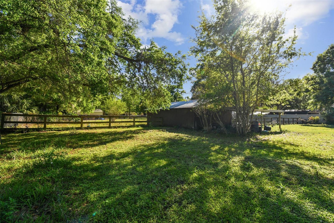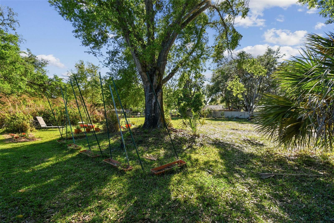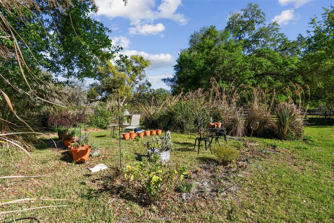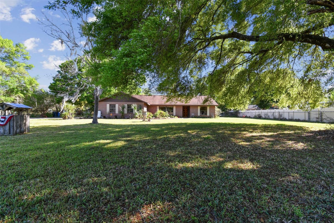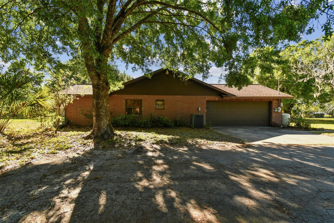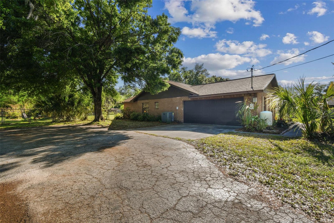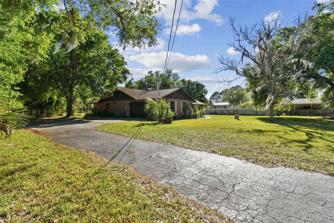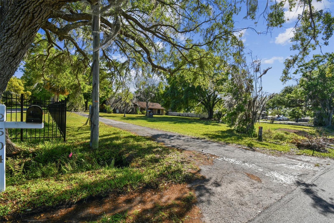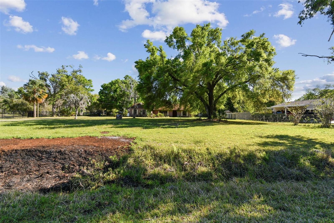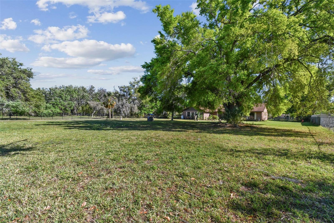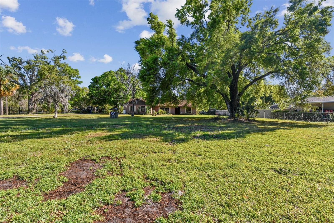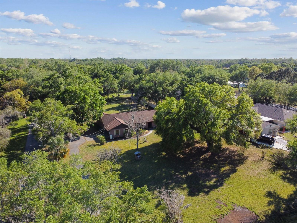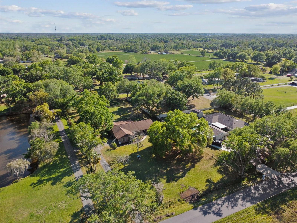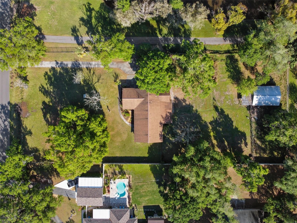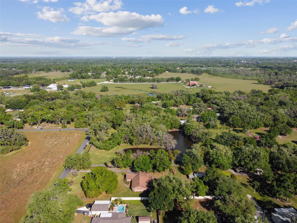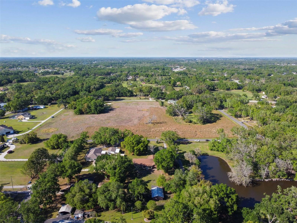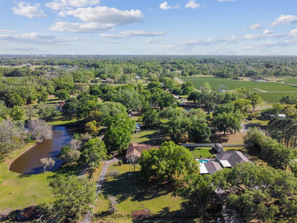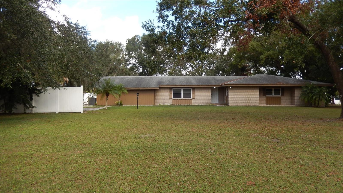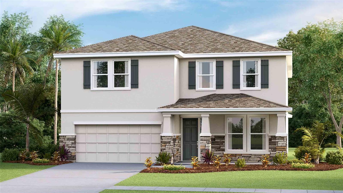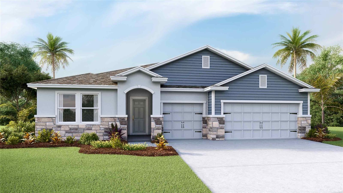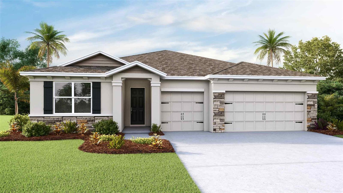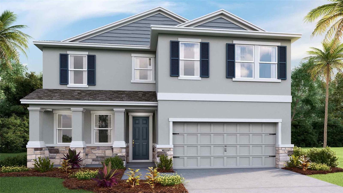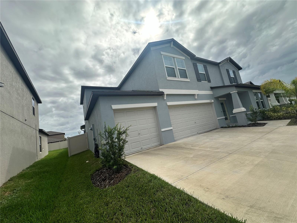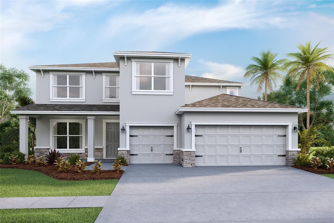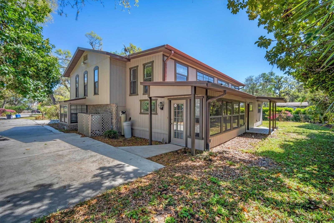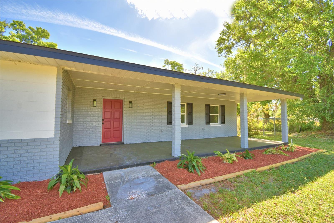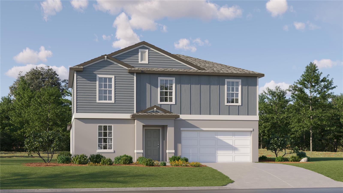2504 Hawk Griffin Road, PLANT CITY, FL 33565
Property Photos
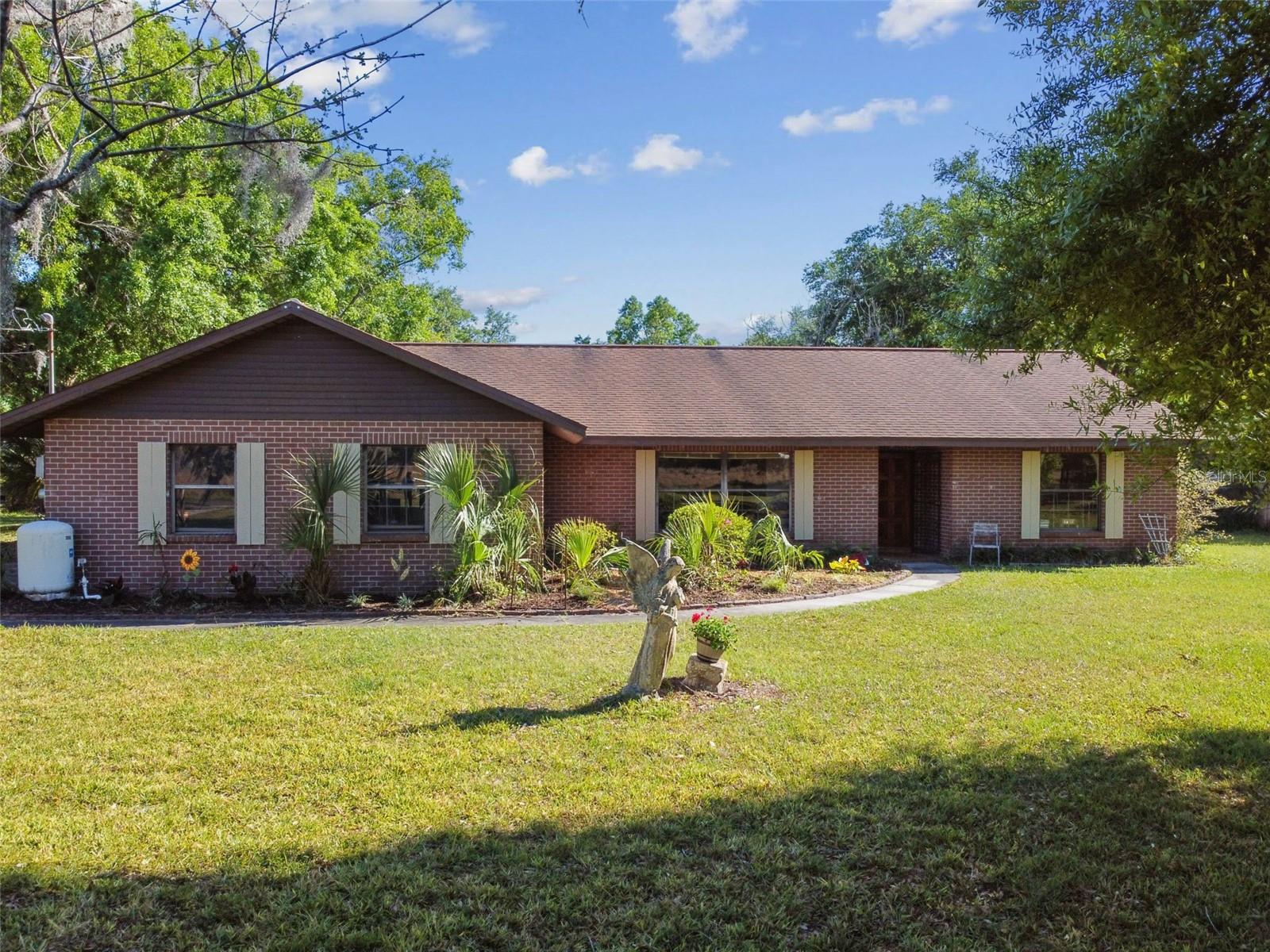
Would you like to sell your home before you purchase this one?
Priced at Only: $468,000
For more Information Call:
Address: 2504 Hawk Griffin Road, PLANT CITY, FL 33565
Property Location and Similar Properties






- MLS#: TB8362931 ( Residential )
- Street Address: 2504 Hawk Griffin Road
- Viewed: 66
- Price: $468,000
- Price sqft: $163
- Waterfront: No
- Year Built: 1985
- Bldg sqft: 2872
- Bedrooms: 3
- Total Baths: 2
- Full Baths: 2
- Garage / Parking Spaces: 2
- Days On Market: 27
- Additional Information
- Geolocation: 28.0372 / -82.1782
- County: HILLSBOROUGH
- City: PLANT CITY
- Zipcode: 33565
- Subdivision: Unplatted
- Elementary School: Cork HB
- Middle School: Tomlin HB
- High School: Strawberry Crest High School
- Provided by: KELLER WILLIAMS SUBURBAN TAMPA
- Contact: April Heinrich
- 813-684-9500

- DMCA Notice
Description
Welcome to 2504 Hawk Griffin Rd. This home is a solid custom built home, sitting on 1.21 peaceful acres of garden, play space, and land for your favorite animals, this property has something for everyone! Pulling down the long, paved driveway you will enjoy the mature landscaping along your way. Step inside the solid wood door to be greeted by a well appointed foyer that opens up into a large great room where you will find a living room with beautiful wood accent beams on the ceilings, a dining area, and the kitchen while everything overlooks a lovely sun room. The kitchen includes a brand new range, a large pantry, and plenty of cabinets. Just behind, you will find a large laundry room with included washer & dryer, more cabinets for ample storage, and a utility sink. In this split floorplan you will next find the very spacious primary owners suite that includes double closets, a linen closet, a large vanity, and a separate water closet with a walk in shower. There is also a large flex room that could be used as a formal living and dining room, a fantastic work office space, or even a 4th bedroom, the possibilities are endless! The second and third bedrooms are just around the corner and share the main bathroom that has a fresh new tub/shower surround. Enjoy the fresh new paint and molding. For your morning coffee the sunroom is the place to be, enjoy watching the animals while you bask comfortably in the sunshine. The barn is perfect for all your pets, animals, farm friends, and it has its on well for watering, and as a HUGE bonus the GOAT and friendly CHICKENS stay with the home if you like, enjoy the cheap eggs! There is also an oversized 2 car garage that will fit a full size truck or SUV, plus it has a separate bult in workshop. The roof was replaced in 2017 and the home is on well & septic so no water bills here. Located on a quiet street on a well drained, high & dry property. No HOA or CDD fee's so you have the freedom to enjoy the property as you'd like with no deed restrictions. Quick commute for all of your needs, less than 5 minutes to I4, Publix, and Dinosaur World. Even better, when traffic times are higher its an easy drive to Knights Griffin Rd or Hwy 92 to avoid the interstate. Call today for your private tour!
Description
Welcome to 2504 Hawk Griffin Rd. This home is a solid custom built home, sitting on 1.21 peaceful acres of garden, play space, and land for your favorite animals, this property has something for everyone! Pulling down the long, paved driveway you will enjoy the mature landscaping along your way. Step inside the solid wood door to be greeted by a well appointed foyer that opens up into a large great room where you will find a living room with beautiful wood accent beams on the ceilings, a dining area, and the kitchen while everything overlooks a lovely sun room. The kitchen includes a brand new range, a large pantry, and plenty of cabinets. Just behind, you will find a large laundry room with included washer & dryer, more cabinets for ample storage, and a utility sink. In this split floorplan you will next find the very spacious primary owners suite that includes double closets, a linen closet, a large vanity, and a separate water closet with a walk in shower. There is also a large flex room that could be used as a formal living and dining room, a fantastic work office space, or even a 4th bedroom, the possibilities are endless! The second and third bedrooms are just around the corner and share the main bathroom that has a fresh new tub/shower surround. Enjoy the fresh new paint and molding. For your morning coffee the sunroom is the place to be, enjoy watching the animals while you bask comfortably in the sunshine. The barn is perfect for all your pets, animals, farm friends, and it has its on well for watering, and as a HUGE bonus the GOAT and friendly CHICKENS stay with the home if you like, enjoy the cheap eggs! There is also an oversized 2 car garage that will fit a full size truck or SUV, plus it has a separate bult in workshop. The roof was replaced in 2017 and the home is on well & septic so no water bills here. Located on a quiet street on a well drained, high & dry property. No HOA or CDD fee's so you have the freedom to enjoy the property as you'd like with no deed restrictions. Quick commute for all of your needs, less than 5 minutes to I4, Publix, and Dinosaur World. Even better, when traffic times are higher its an easy drive to Knights Griffin Rd or Hwy 92 to avoid the interstate. Call today for your private tour!
Payment Calculator
- Principal & Interest -
- Property Tax $
- Home Insurance $
- HOA Fees $
- Monthly -
Features
Building and Construction
- Covered Spaces: 0.00
- Exterior Features: Private Mailbox
- Flooring: Carpet, Vinyl
- Living Area: 2157.00
- Other Structures: Barn(s)
- Roof: Shingle
School Information
- High School: Strawberry Crest High School
- Middle School: Tomlin-HB
- School Elementary: Cork-HB
Garage and Parking
- Garage Spaces: 2.00
- Open Parking Spaces: 0.00
- Parking Features: Driveway, Garage Faces Side
Eco-Communities
- Water Source: Well
Utilities
- Carport Spaces: 0.00
- Cooling: Central Air
- Heating: Central
- Sewer: Septic Tank
- Utilities: BB/HS Internet Available
Finance and Tax Information
- Home Owners Association Fee: 0.00
- Insurance Expense: 0.00
- Net Operating Income: 0.00
- Other Expense: 0.00
- Tax Year: 2024
Other Features
- Appliances: Dryer, Range, Refrigerator, Washer
- Country: US
- Furnished: Unfurnished
- Interior Features: Living Room/Dining Room Combo, Open Floorplan
- Legal Description: W 330 FT OF S 594 FT OF NW 1/4 OF NE 1/4 LESS S 250 FT THEREOF AND LESS FOLLOWING PARCEL BEG SW COR NW 1/4 NE 1/4 RUN N 250 FT TO POB THN N 137.61 FT THN S 88 DEG 35 MIN 11 SEC E 185.94 FT THN S 00 DEG 48 MIN 30 SEC W 133.71 FT THN N 89 DEG 47 MIN 20 SEC W 184.00 FT TO POB AND LESS COMM AT SW COR OF NW 1/4 OF NE 1/4 OF SEC 23 THN N ALONG W BDRY OF NW 1/4 OF NE 1/4 387.61 FT TO POB THN CONT N 206.45 FT THN S 89 DEG 46 MIN 31 SEC E 188.85 FT THN S 00 DEG 48 MIN 30 SEC W 202.67 FT THN N 88 DEG 35 MIN 11 SEC W 185.94 FT TO POB LESS RD R/W ON W AND N
- Levels: One
- Area Major: 33565 - Plant City
- Occupant Type: Owner
- Parcel Number: U-23-28-21-ZZZ-000003-67630.0
- Style: Ranch
- Views: 66
- Zoning Code: ASC-1
Similar Properties
Nearby Subdivisions
9l9 A C Willis Subdivision
Ansley Terrace
Crocker Place
Farm At Varrea
Gallagher Ranch
Hallman Estates
Holloway Landing
Martins Acres
Merrin Acres
N And E Of Plant City Area
North Park Isle
North Park Isle Ph 1a
North Park Isle Ph 1b 1c 1d
North Park Isle Ph 2a
Oakrest
Park East
Park East Phase 1b 2 3a And 3b
Render Place
Stafford Oaks
Tomlinsons Acres Platted
Unplatted
Varrea Ph 1
Zzz Unplatted
Zzzunplatted
Contact Info
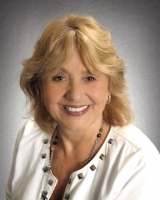
- Barbara Kleffel, REALTOR ®
- Southern Realty Ent. Inc.
- Office: 407.869.0033
- Mobile: 407.808.7117
- barb.sellsorlando@yahoo.com



