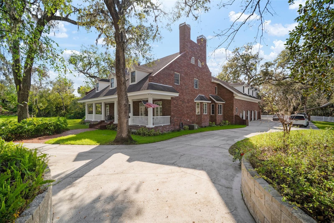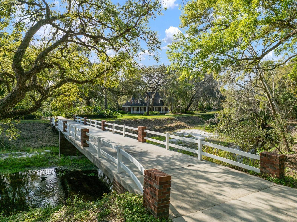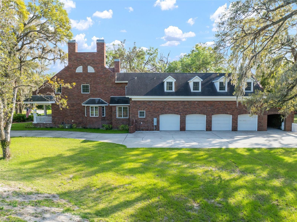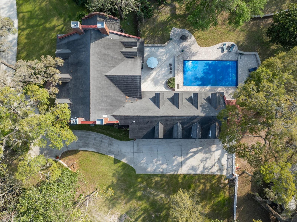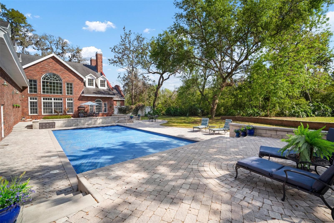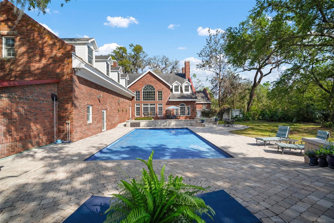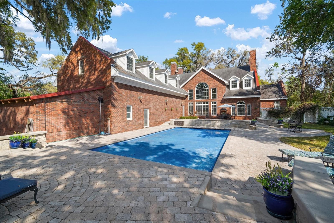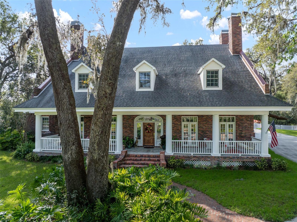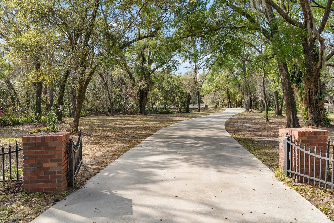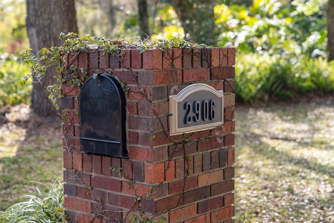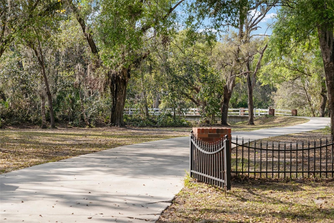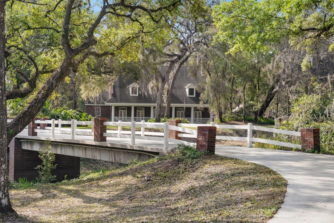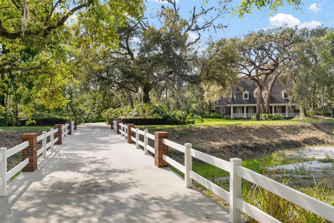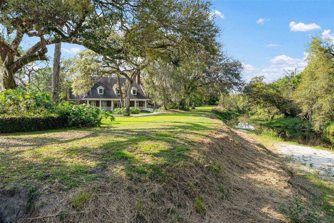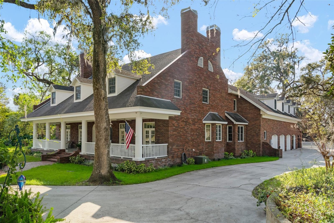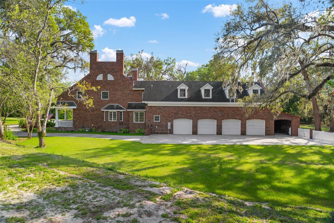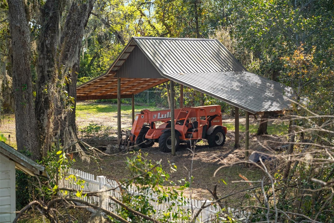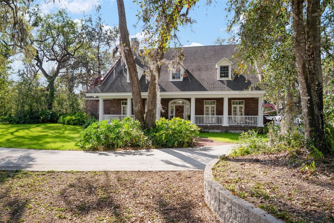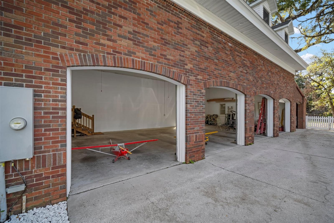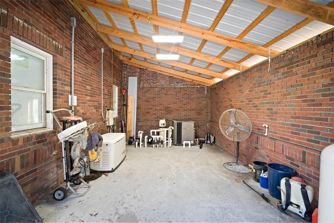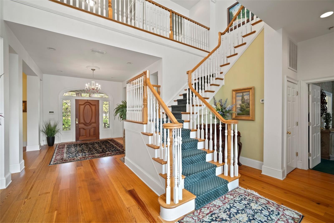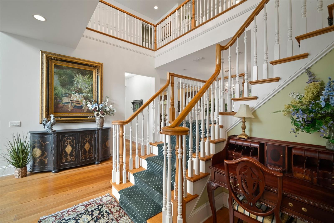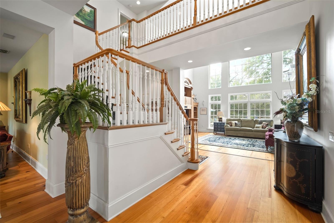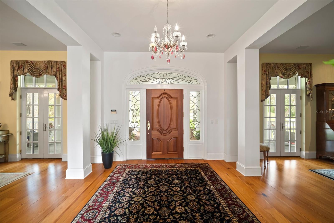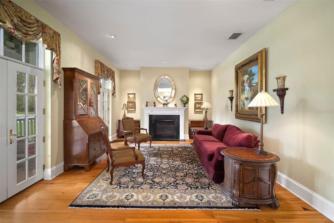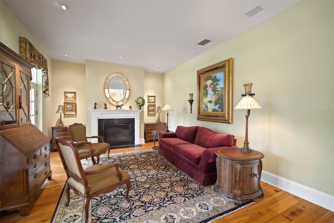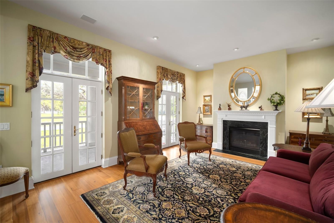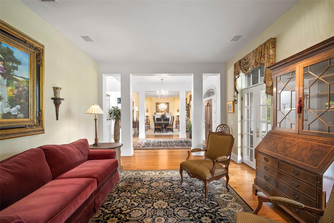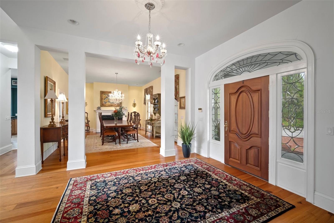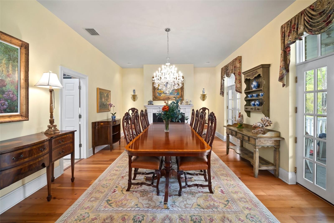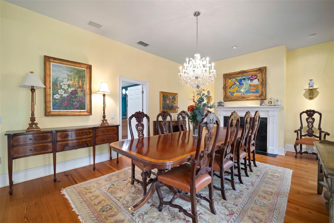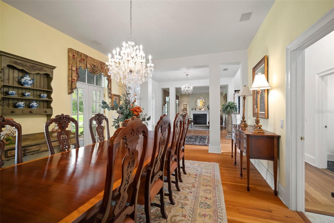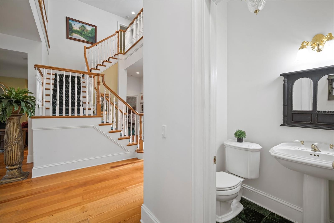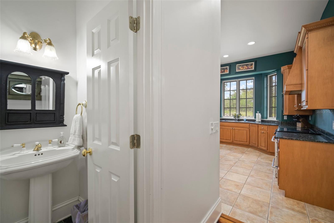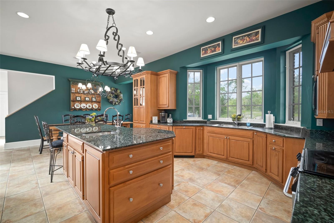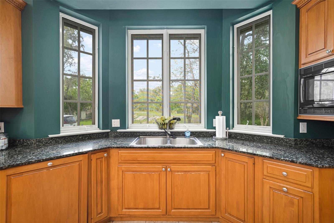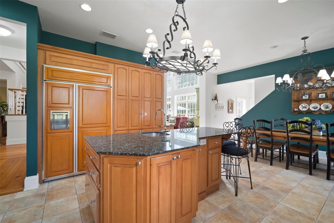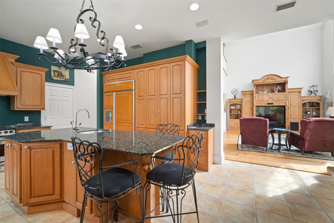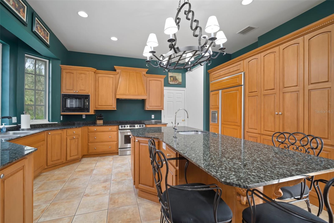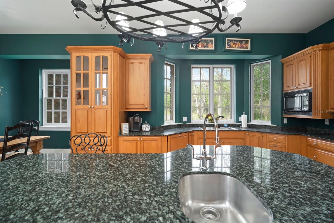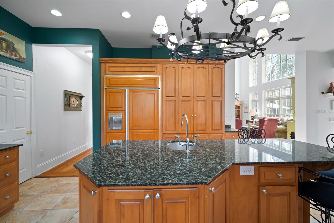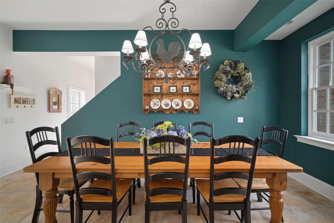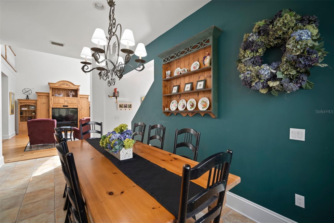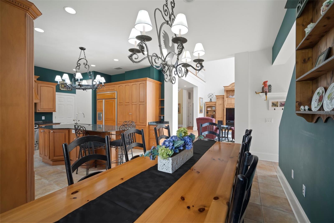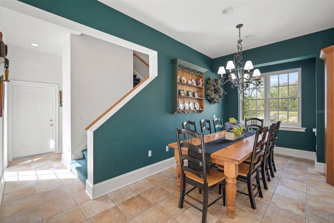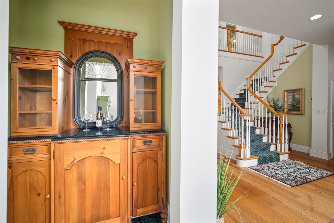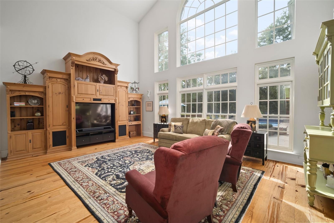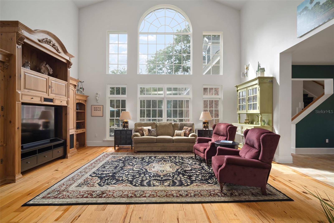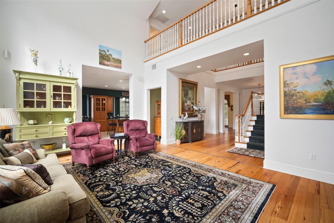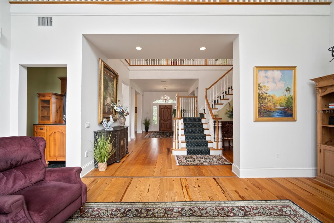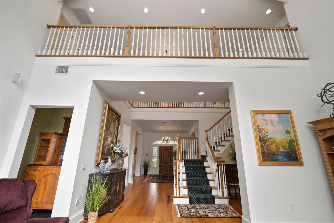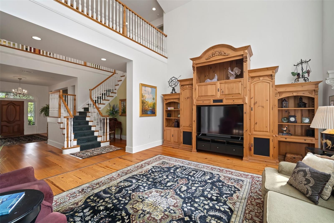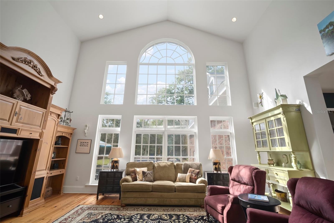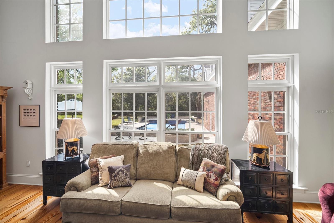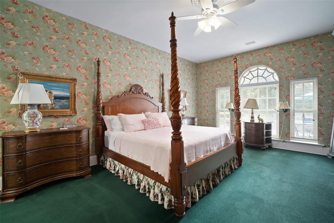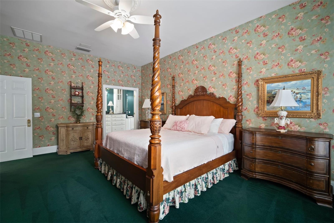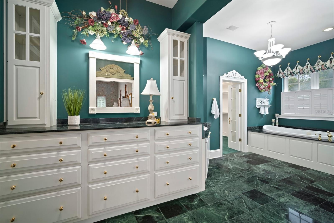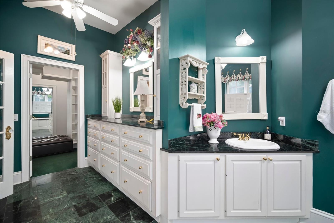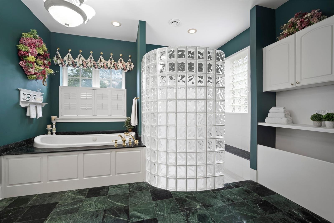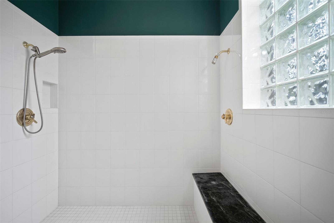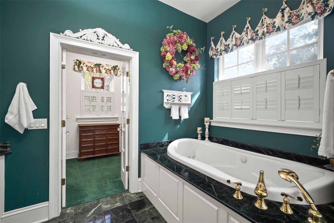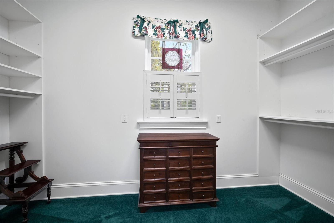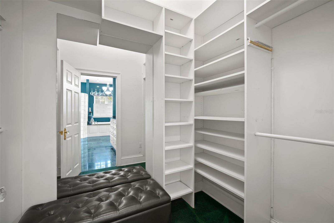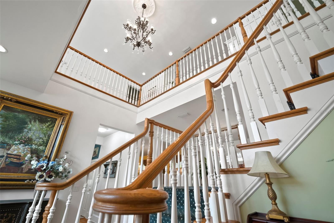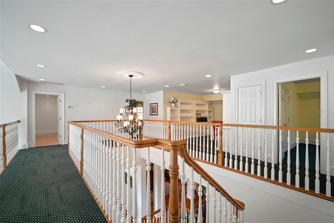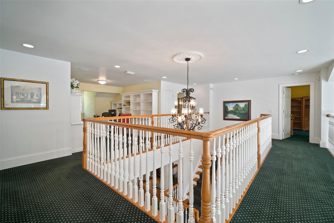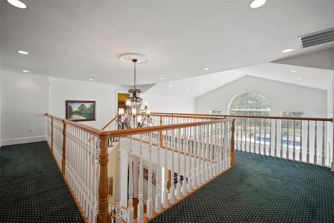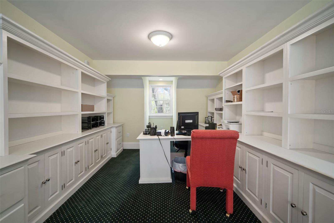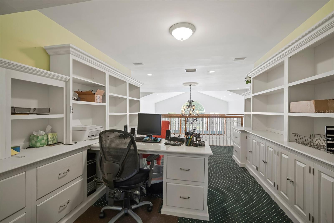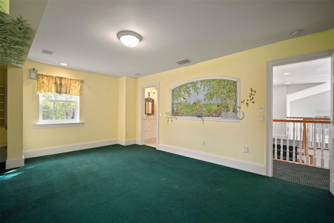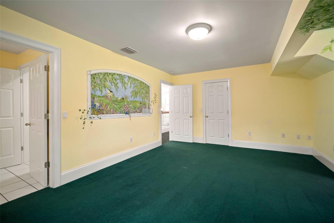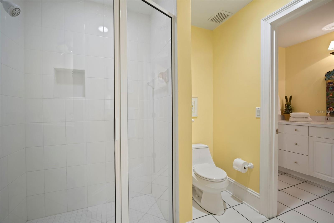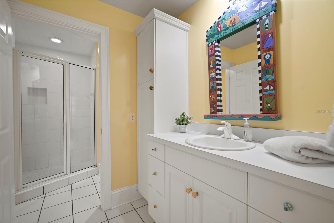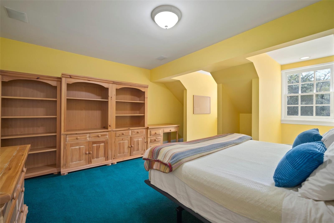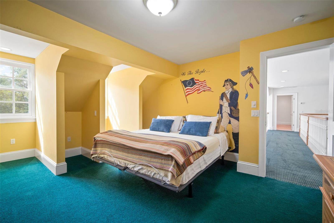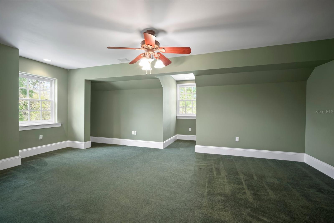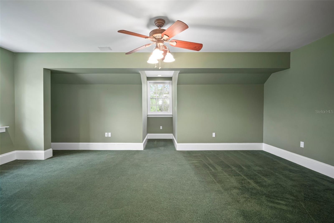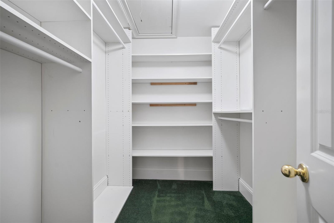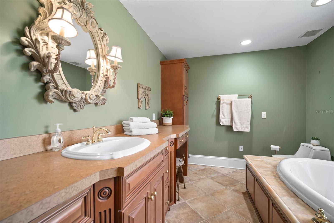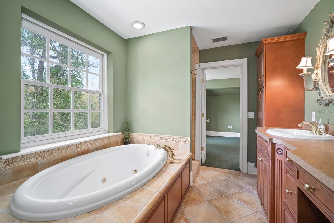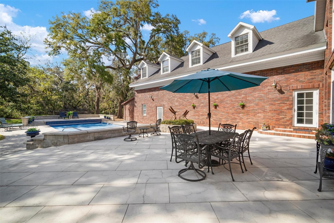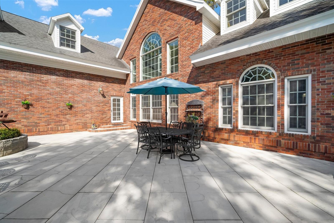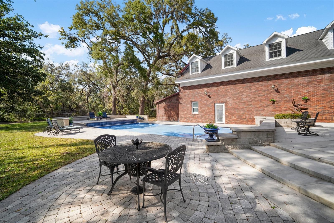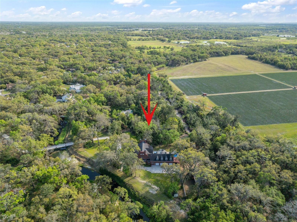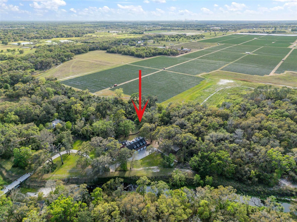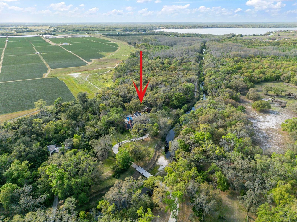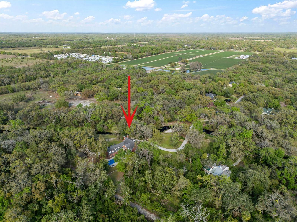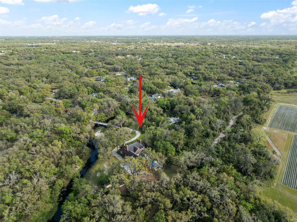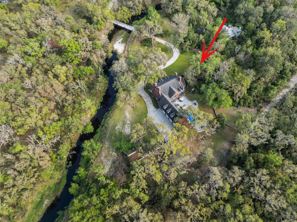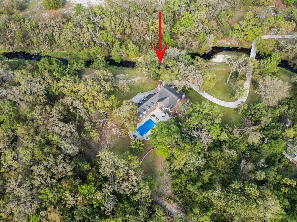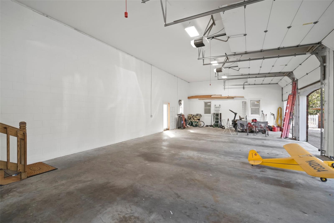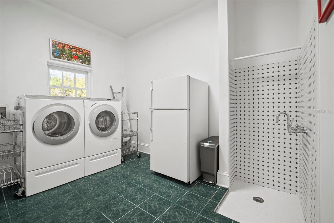2906 Pemberton Creek Drive, SEFFNER, FL 33584
Property Photos
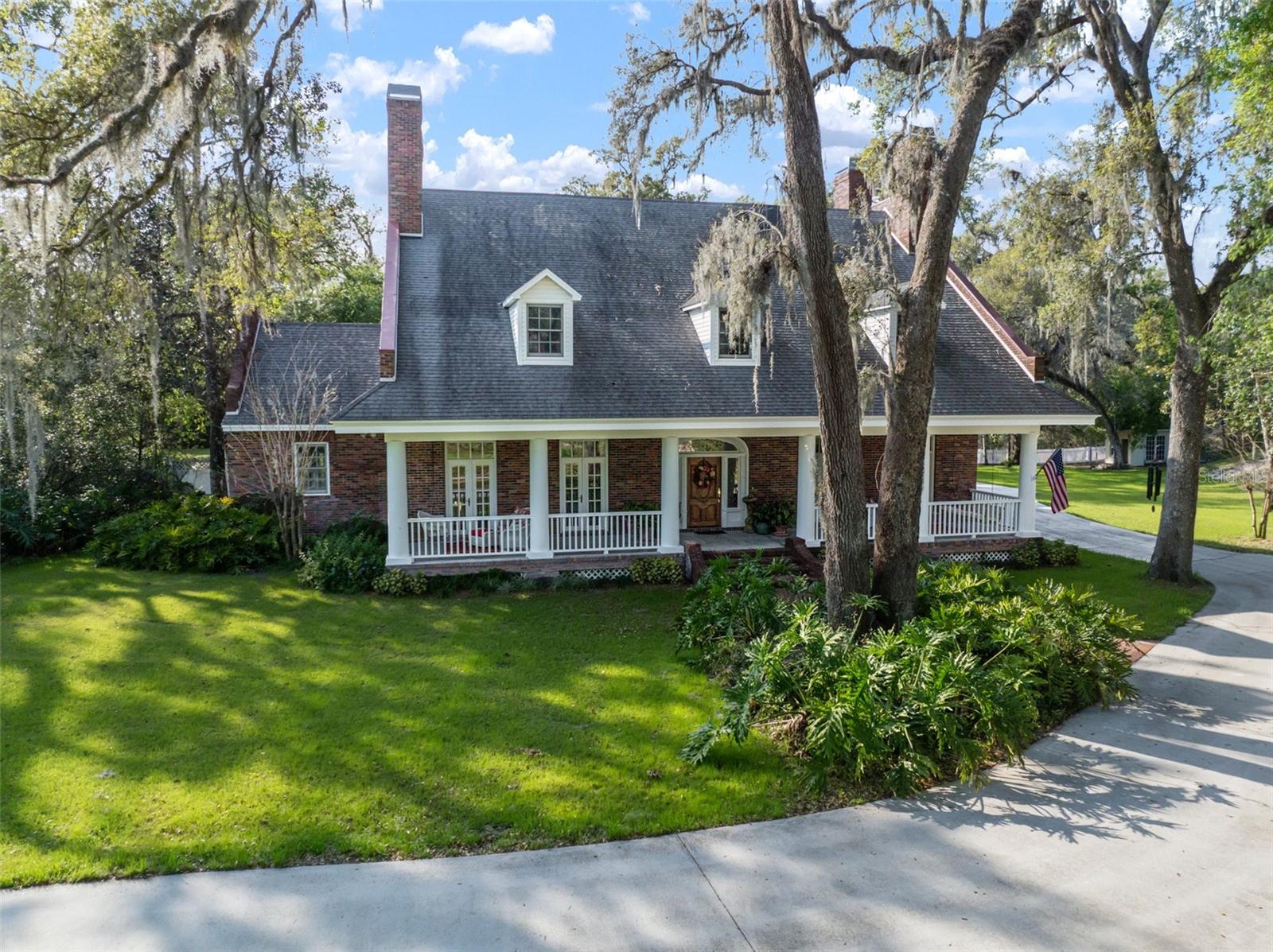
Would you like to sell your home before you purchase this one?
Priced at Only: $3,800,000
For more Information Call:
Address: 2906 Pemberton Creek Drive, SEFFNER, FL 33584
Property Location and Similar Properties






- MLS#: TB8360094 ( Single Family )
- Street Address: 2906 Pemberton Creek Drive
- Viewed:
- Price: $3,800,000
- Price sqft: $434
- Waterfront: No
- Year Built: 2000
- Bldg sqft: 8762
- Bedrooms: 4
- Total Baths: 5
- Full Baths: 4
- 1/2 Baths: 1
- Garage / Parking Spaces: 4
- Days On Market: 49
- Additional Information
- Geolocation: 28.0393 / -82.2606
- County: HILLSBOROUGH
- City: SEFFNER
- Zipcode: 33584
- Subdivision: Pemberton Creek Sub Se
- Elementary School: McDonald
- Middle School: Burnett
- High School: Strawberry Crest
- Provided by: CALEBRO & ASSOCIATES
- Contact: Jean Dorazio

- DMCA Notice
Description
As you approach this one of a kind Southern Living Home, a winding driveway leads you through a serene, wooded landscape, setting the stage for a truly private retreat. Crossing a charming bridge, you arrive at this exquistite residence, where a welcoming front porch invites you to sit, swing, and soak in the peaceful beauty of nature. Step inside to a generous foyer that opens seamlessly into the formal living and dining room areas, each designed for elegant enteraining, The family room offers a cozy yet refined ambiance complete with a stylish dry bar, perfect for gatherings. The heart of the home , an expansive kitchen, is thoughtfully designed for both function and style, offering ample space for meal preparation, storage and an inviting informal dining experience. Upstairs, a massive loft is bathed in natural light from picturesque dormer windows, presenting endless possibilities.
Description
As you approach this one of a kind Southern Living Home, a winding driveway leads you through a serene, wooded landscape, setting the stage for a truly private retreat. Crossing a charming bridge, you arrive at this exquistite residence, where a welcoming front porch invites you to sit, swing, and soak in the peaceful beauty of nature. Step inside to a generous foyer that opens seamlessly into the formal living and dining room areas, each designed for elegant enteraining, The family room offers a cozy yet refined ambiance complete with a stylish dry bar, perfect for gatherings. The heart of the home , an expansive kitchen, is thoughtfully designed for both function and style, offering ample space for meal preparation, storage and an inviting informal dining experience. Upstairs, a massive loft is bathed in natural light from picturesque dormer windows, presenting endless possibilities.
Payment Calculator
- Principal & Interest -
- Property Tax $
- Home Insurance $
- HOA Fees $
- Monthly -
Features
Nearby Subdivisions
Acreage
Bloomfield Hills Ph 1
Brandon Forest Sub
Brandon Groves North
Chestnut Forest
Darby Lake
Davis Heather Estates
Diamond Ridge
Elender Jackson Johnson Estate
Fernwood Terrace
Florablu Estates
Freedom Ridge
Greenewood
Greenewood Sub
Hickory Hill Sub Ph
Hudson Estates
Hunters Cove
Imperial Oaks
Imperial Oaks Ph 1
Kennedy Hill Sub
Kingsway Downs
Kingsway Oaks
Kingsway Oaks Ph 1
Kingsway Ph 2
Kingsway Road Subdivision Lot
Lake Shore Ranch Ph I
Lazy Lane Estates
Lynwood Park
Mango Groves
Mango Hills
Mango Hills Add 1
Mango Terrace
Mirror Lake Still Water
Not On List
Oak Glen Sub
Oakfield Estates
Parsons Pointe Ph 1unit B
Parsons Pointe Ph 2
Pemberton Creek Sub Se
Pemberton Creek Subdivision Fi
Presidential Manor
Reserve At Hunters Lake
Roxy Bay
Sagewood
Seffner Park
Shangri La Ii Sub Phas
Toulon Ph 1
Toulon Ph 3c
Unplatted
Wheeler Ridge
Williams Pointe
Woodland Acres Rev Map Of
Zzz
Contact Info

- Barbara Kleffel, REALTOR ®
- Southern Realty Ent. Inc.
- Office: 407.869.0033
- Mobile: 407.808.7117
- barb.sellsorlando@yahoo.com



