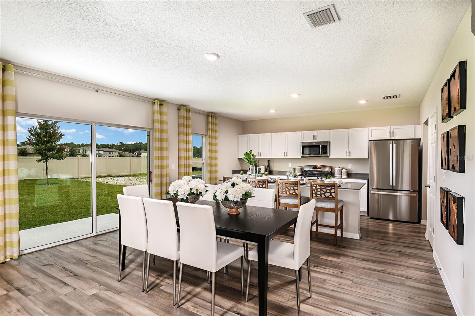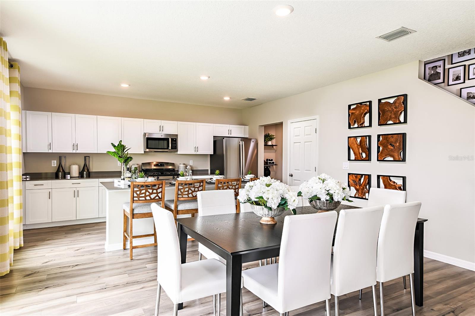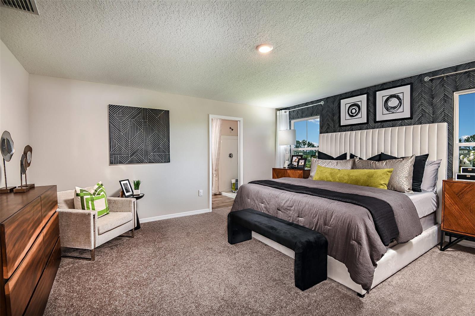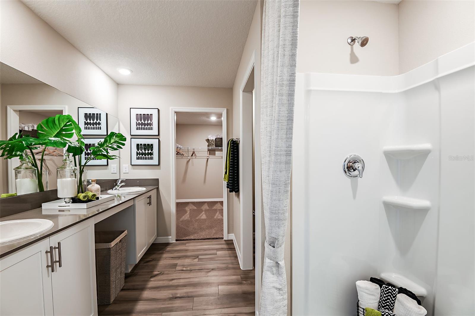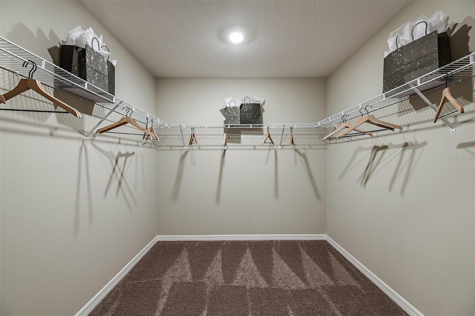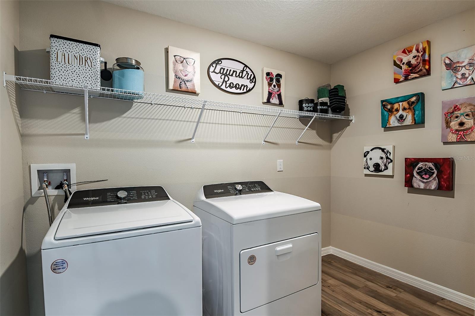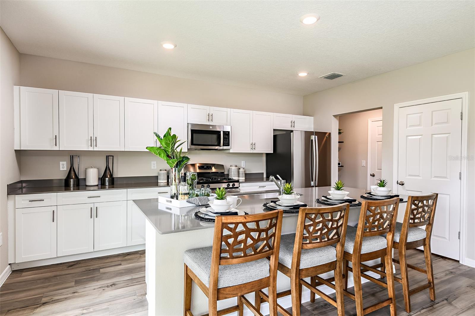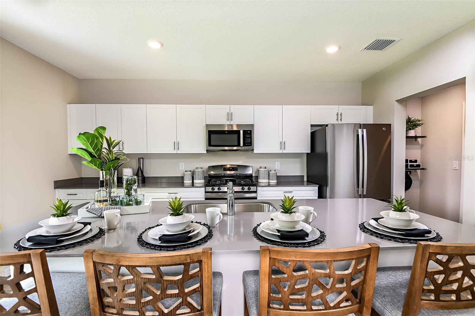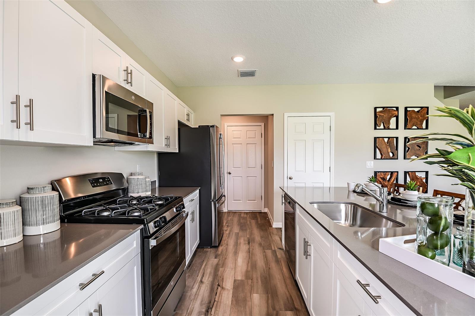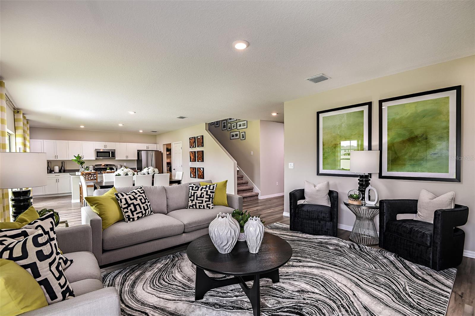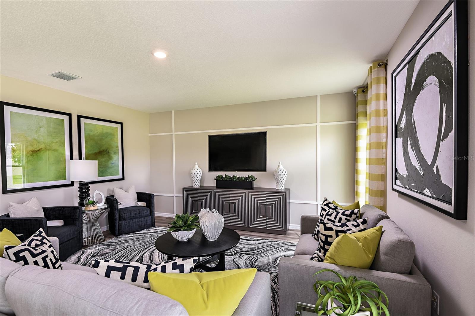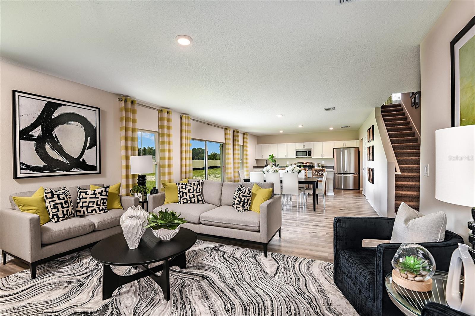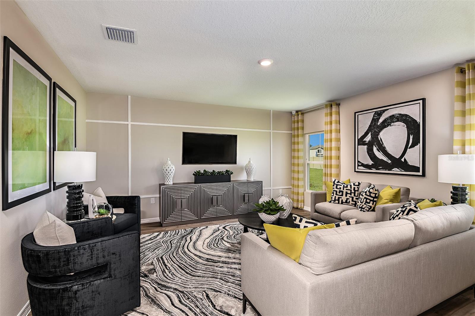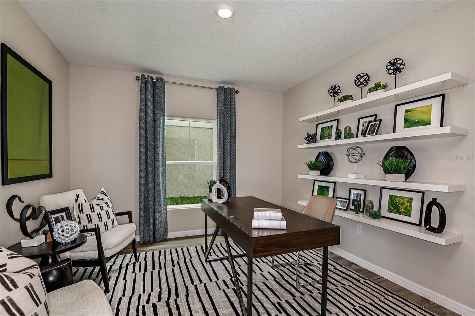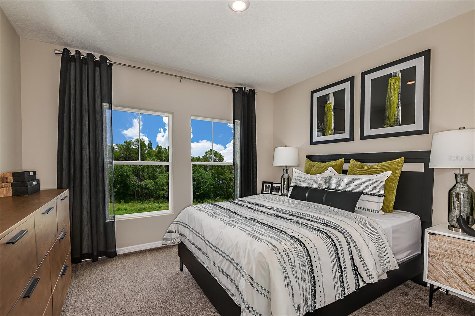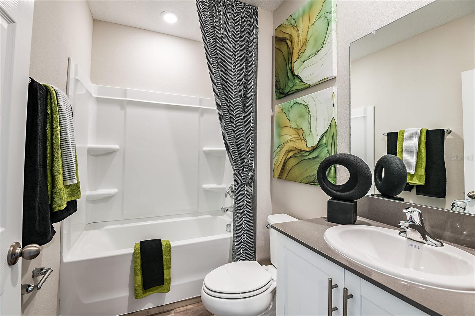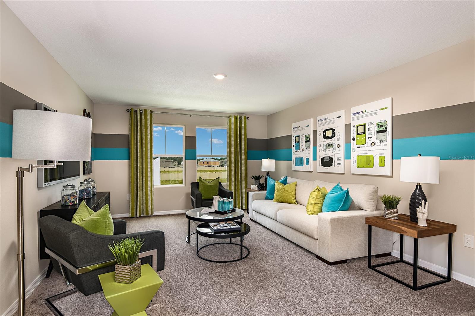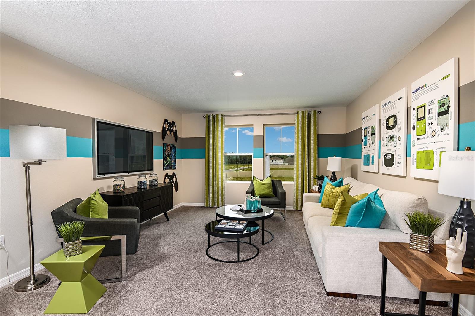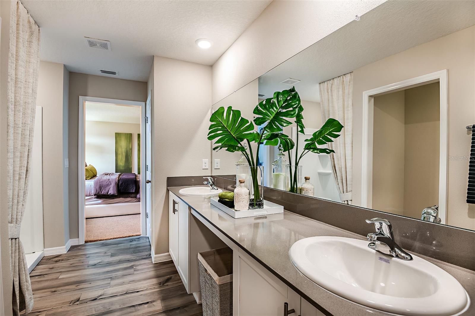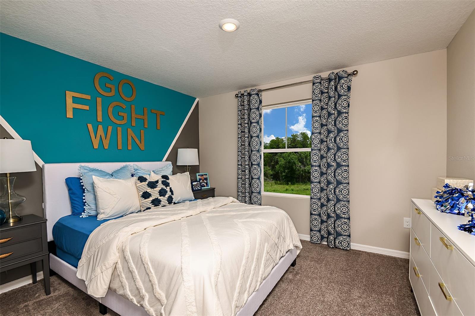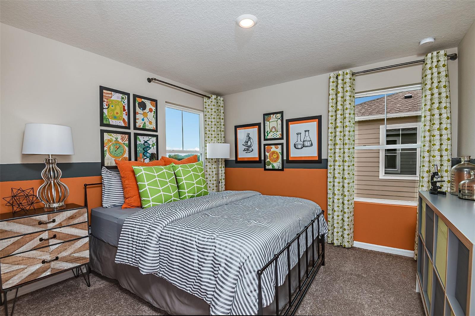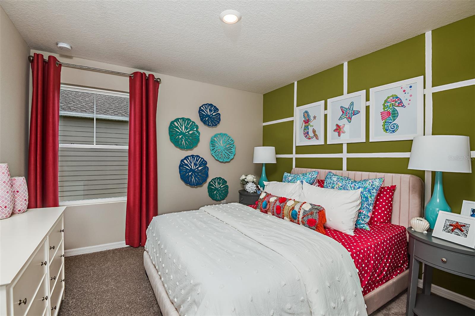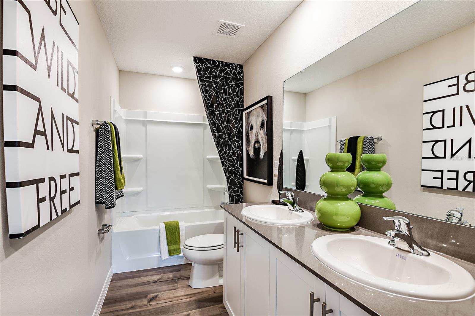1612 Ellesmere Avenue, HAINES CITY, FL 33844
Property Photos
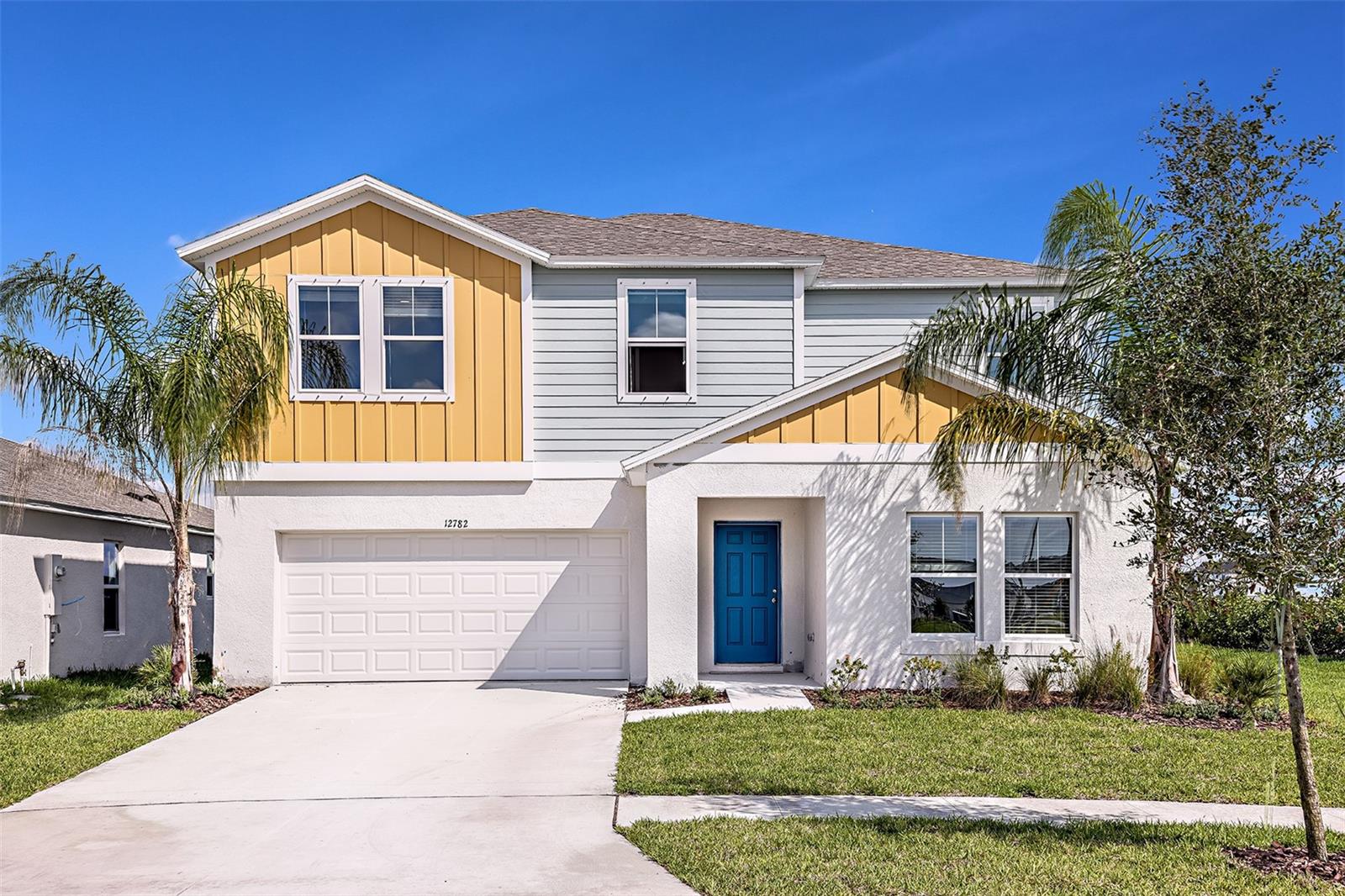
Would you like to sell your home before you purchase this one?
Priced at Only: $399,999
For more Information Call:
Address: 1612 Ellesmere Avenue, HAINES CITY, FL 33844
Property Location and Similar Properties






- MLS#: TB8358778 ( Single Family )
- Street Address: 1612 Ellesmere Avenue
- Viewed:
- Price: $399,999
- Price sqft: $118
- Waterfront: No
- Year Built: 2024
- Bldg sqft: 3387
- Bedrooms: 5
- Total Baths: 3
- Full Baths: 3
- Garage / Parking Spaces: 2
- Days On Market: 53
- Additional Information
- Geolocation: 28.1026 / -81.5852
- County: POLK
- City: HAINES CITY
- Zipcode: 33844
- Subdivision: Bradbury Creek
- Elementary School: Sandhill Elem
- Middle School: Lake Gibson /Junio
- High School: Haines City Senior
- Provided by: CASA FRESCA REALTY
- Contact: Michael Human

- DMCA Notice
Description
Under Construction. Your dream home is heremodern design, tech savvy features, and all the space to live life your way. Quartz countertops are featured throughout the home, while the new stainless steel appliances in the kitchen and smart thermostat with voice control brings in the touch of modern technology. The open concept floorplan, perfect for entertaining or just hanging out, is complemented by stunning luxury vinyl plank flooring. The main floor includes a private bedroom and bathroom as well as flexible den space fit for a home office or gym. The remaining bedrooms are located upstairs with a convenient laundry room, including a new washer and dryer. The owners suite is situated at the back of the home with a spa like owners bathroom connecting to a spacious walk in closet. Rounding out the Catalina is lush landscaping and a vibrant elevation. Welcome to 5 bedrooms, 3 bathrooms and a private 2 car garage curated to fit your lifestyle.
Welcome to Bradbury Creek, where our boldly unboring homes redefine what it means to live in style. Nestled at the intersection of E Hinson Ave and Ambleside Dr in Haines City, FL, this vibrant new home community offers resort style amenities and stunning wetland views. Bradbury Creek's prime location puts you close to everything, from a convenient commute via US 17, US 27 or I 4, to everyday shopping at Posner Village and even world famous attractions like LEGOLAND and Disney.
Images shown are for illustrative purposes only and may differ from actual home.
Completion date subject to change.
Description
Under Construction. Your dream home is heremodern design, tech savvy features, and all the space to live life your way. Quartz countertops are featured throughout the home, while the new stainless steel appliances in the kitchen and smart thermostat with voice control brings in the touch of modern technology. The open concept floorplan, perfect for entertaining or just hanging out, is complemented by stunning luxury vinyl plank flooring. The main floor includes a private bedroom and bathroom as well as flexible den space fit for a home office or gym. The remaining bedrooms are located upstairs with a convenient laundry room, including a new washer and dryer. The owners suite is situated at the back of the home with a spa like owners bathroom connecting to a spacious walk in closet. Rounding out the Catalina is lush landscaping and a vibrant elevation. Welcome to 5 bedrooms, 3 bathrooms and a private 2 car garage curated to fit your lifestyle.
Welcome to Bradbury Creek, where our boldly unboring homes redefine what it means to live in style. Nestled at the intersection of E Hinson Ave and Ambleside Dr in Haines City, FL, this vibrant new home community offers resort style amenities and stunning wetland views. Bradbury Creek's prime location puts you close to everything, from a convenient commute via US 17, US 27 or I 4, to everyday shopping at Posner Village and even world famous attractions like LEGOLAND and Disney.
Images shown are for illustrative purposes only and may differ from actual home.
Completion date subject to change.
Payment Calculator
- Principal & Interest -
- Property Tax $
- Home Insurance $
- HOA Fees $
- Monthly -
Features
Nearby Subdivisions
Alford Oaks
Arlington Square
Arrowhead Lake
Avondale
Balmoral Estates
Balmoral Estates Phase 3
Bermuda Pointe
Bradbury Creek
Bradbury Creek Phase 1
Calabay At Tower Lake Ph 03
Calabay Parc At Tower Lake
Calabay Park At Tower Lake Ph
Calabay Xing
Caribbean Cove
Casa De Ralt Sub
Chanler Rdg Ph 02
Chanler Ridge
Covered Bridge
Covered Bridgeliberty Bluff P
Cypress Park Estates
Dunsons Sub
Eastwood Terrace
Estates At Lake Butler
Estates At Lake Hammock Pb 171
Estateslake Hammock
Estateslk Hammock
Fla Dev Co Sub
Grace Ranch
Grace Ranch Ph 1
Grace Ranch Ph 2
Grace Ranch Phase One
Gracelyn Grove
Gracelyn Grove Ph 1
Gracelyn Grv Ph 2
Graham Park Sub
Gralynn Heights
Grenelefe Club Estates
Grenelefe Country Homes
Grenelefe Estates
Grenelefe Twnhse Area 42
Haines City
Haines Rdg Ph 4
Haines Ridge
Haines Ridge Ph 01
Hamilton Bluff
Hammock Reserve
Hammock Reserve Ph 1
Hammock Reserve Ph 2
Hammock Reserve Ph 3
Hammock Reserve Ph 4
Hammock Reserve Phase 1
Hammock Reserve Phase 3
Hammock Reserve Phase 3 Pb 196
Harrison W T Sub
Hatchineha
Hatchwood Estates
Hemingway Place Ph 02
Hidden Lakes North
Highland Mdws 4b
Highland Mdws Ph 2a
Highland Mdws Ph 2b
Highland Mdws Ph 3
Highland Mdws Ph 7
Highland Meadows Ph 2a
Highland Meadows Ph 4a
Highland Meadows Ph Iii
Highland Park
Hihghland Park
Hill Top
Hill Top Sub
Hillcrest Sub
Hillview
Johnston Geo M
Katz Phillip Sub
Kokomo Bay Ph 01
Kokomo Bay Ph 02
L M Estates
Lake Gordon Heights
Lake Hamilton
Lake Henry Hills Sub
Lake Marion Homesites
Lake Region Paradise Is
Lake Tracy Estates
Lakeview Landings
Laurel Glen
Lawson Dunes
Lawson Dunes Sub
Liberty Square
Lockhart Smiths Resub
Lockharts Sub
Magnolia Pare Ph 1 2
Magnolia Park
Magnolia Park Ph 1 2
Magnolia Park Ph 3
Mariner Cay
Marion Creek
Marion Ridge
Mgnolia Park Phase Iii
None
Not Applicable
Orchid Ter Ph 2
Orchid Terrace
Orchid Terrace Ph 1
Orchid Terrace Ph 2
Orchid Terrace Ph 3
Orchid Terrace Phase 1
Orchid Terrace Phase 2
Patterson Groves
Patterson Grvs
Patterson Heights
Peninsular Rdg
Pointe Eva
Randa Rdg Ph 2
Randa Ridge Ph 01
Randa Ridge Ph 03
Reservehlnd Meadows
Retreat At Lake Marion
Ridgehlnd Mdws
Ridgehlnd Meadows
Sample Bros Sub
Sandy Shores
Sandy Shores Sub
Scenic Ter South Ph 1
Scenic Terrace
Scenic Terrace South Ph 1
Scenic Terrace South Phase 1
Seasons At Forest Creek
Seasons At Heritage Square
Seasons At Hilltop
Seasonsfrst Crk
Seasonsheritage Square
Sequoyah Rdg
Sequoyah Ridge
Seville Sub
Shultz Sub
Somers C G Add
Southern Dunes
Southern Dunes Estates
Southern Dunes Estates Add
Southern Dunes Ests Add
Spring Pines
Stonewood Crossings Ph 01
Summerlin Grvs Ph 1
Summerlin Grvs Ph 2
Summerview Xing
Sun Air Country Club
Sun Oaks
Sunset Chase
Sunset Sub
Sweetwater Golf Tennis Club
Sweetwater Golf Tennis Club A
Sweetwater Golf Tennis Club F
Sweetwater Golf And Tennis Clu
Tarpon Bay Ph 1
Tarpon Bay Ph 2
Tarpon Bay Ph 3
Tower View Estates
Tradewinds
Tradewinds At Hammock Reserve
Unre Surv Pe15
Valencia Hills Sub
Villa Sorrento
Winterhaven
Woodland Terrace Rep 02
Contact Info
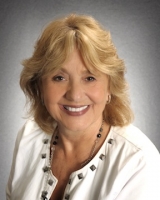
- Barbara Kleffel, REALTOR ®
- Southern Realty Ent. Inc.
- Office: 407.869.0033
- Mobile: 407.808.7117
- barb.sellsorlando@yahoo.com



