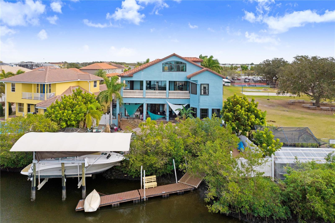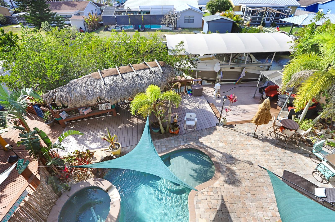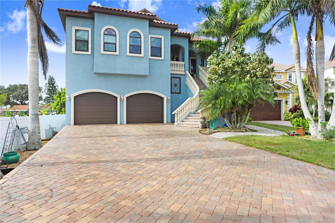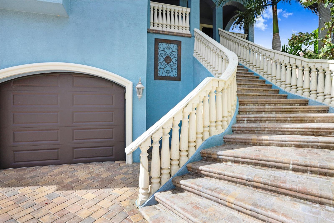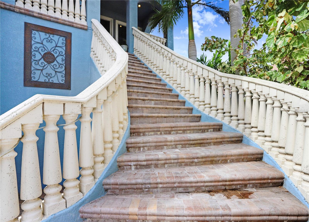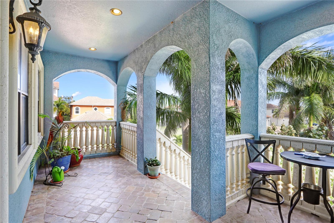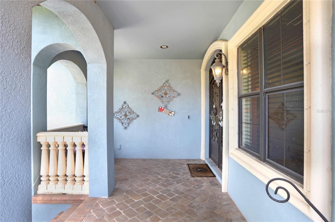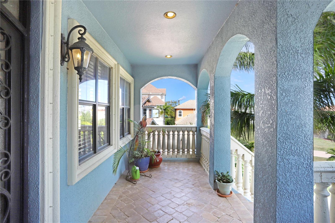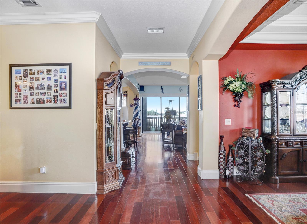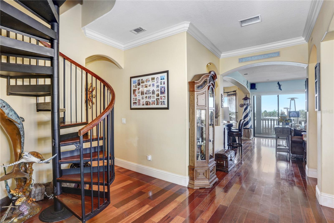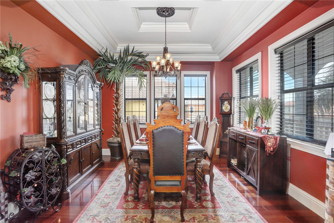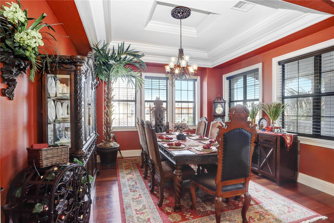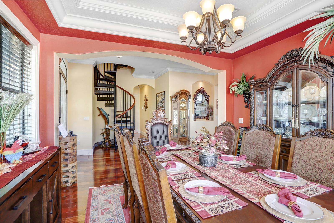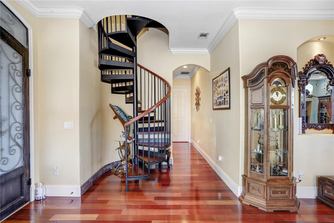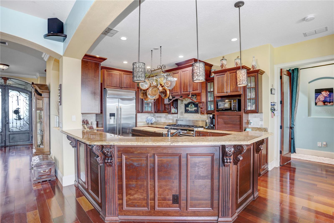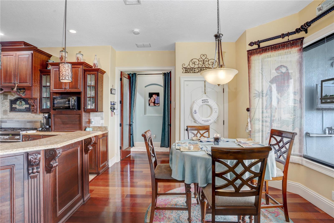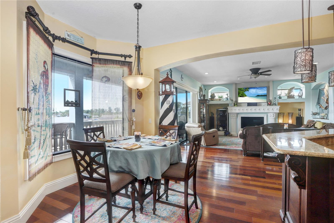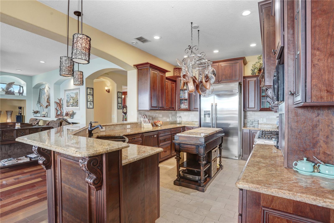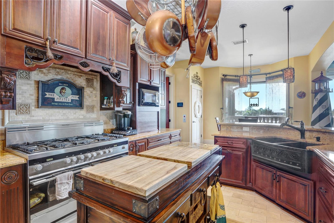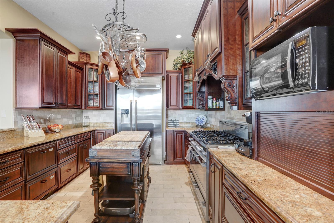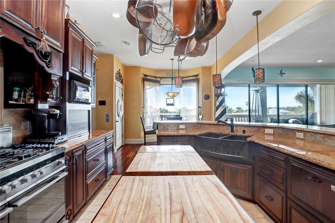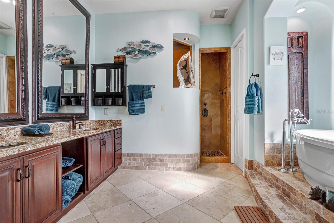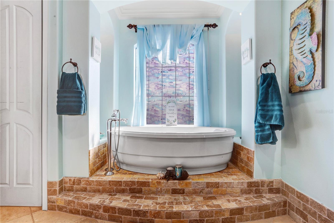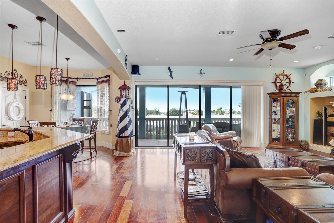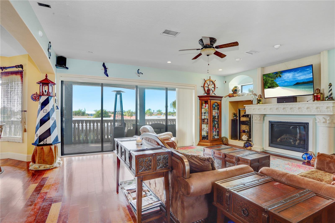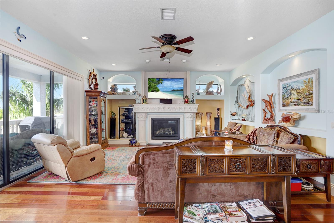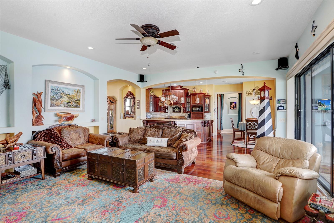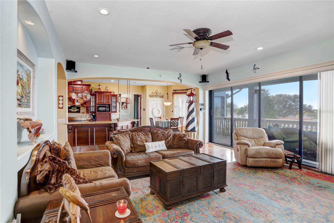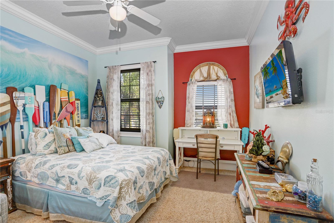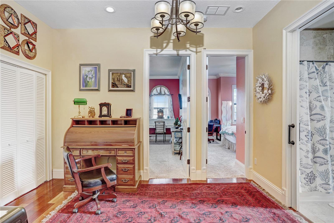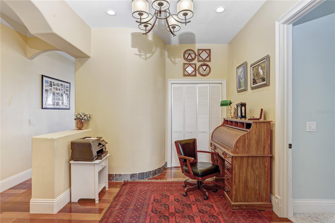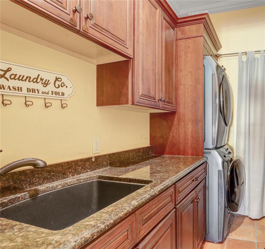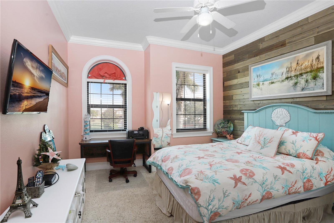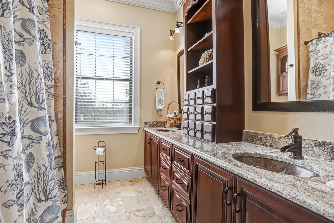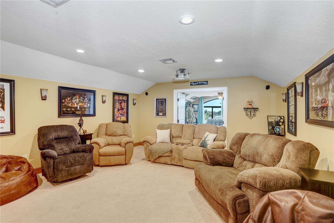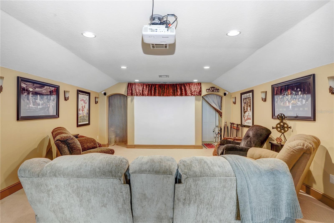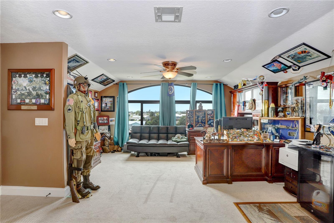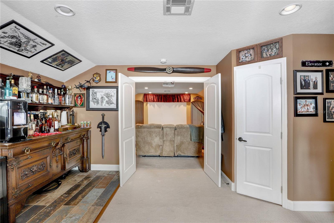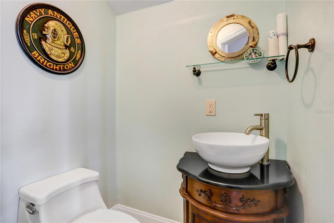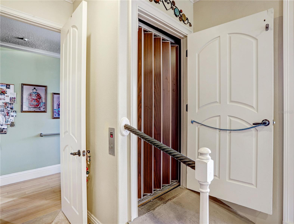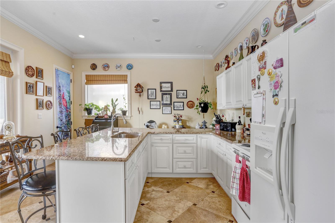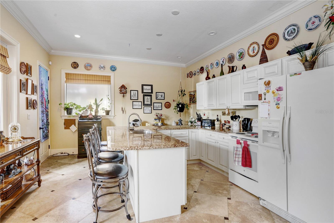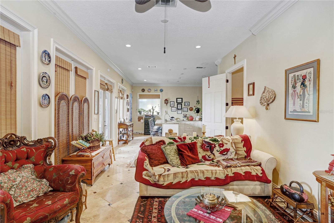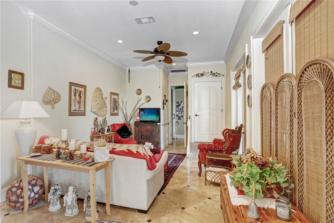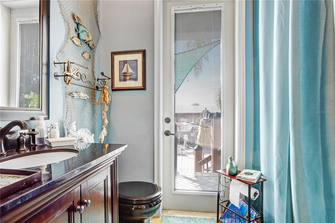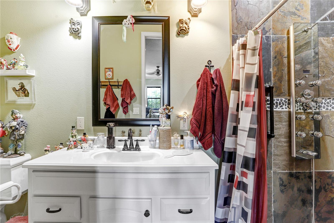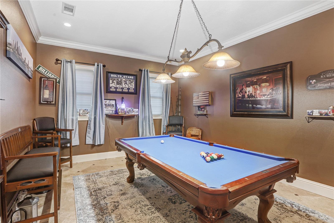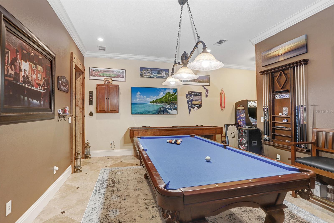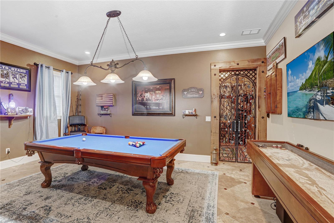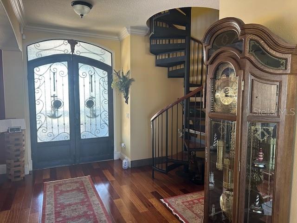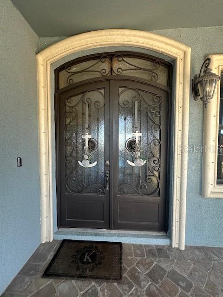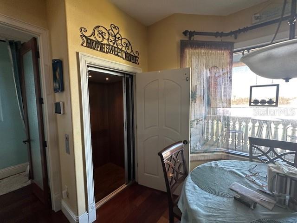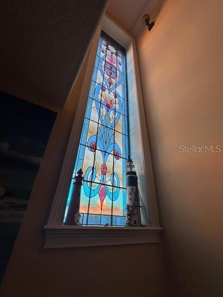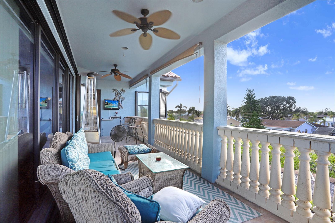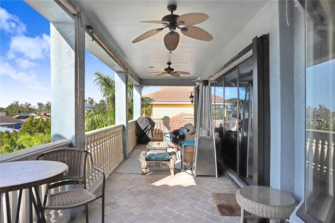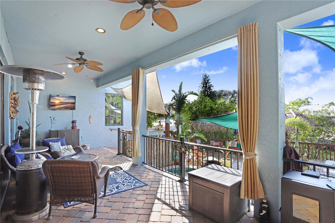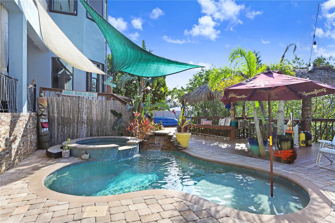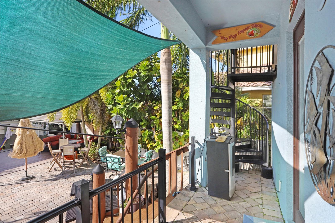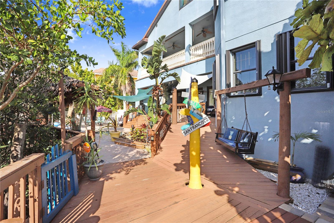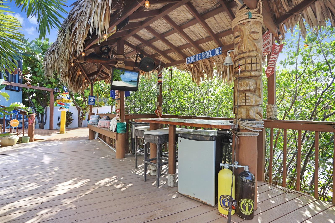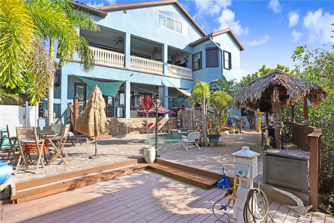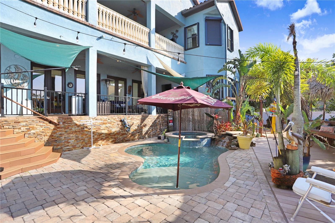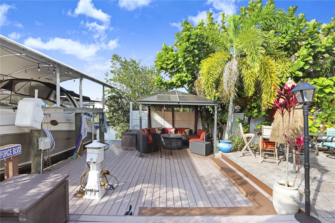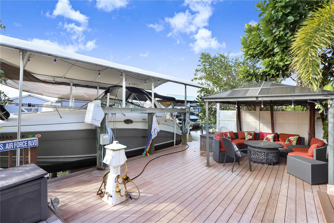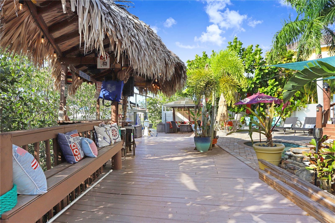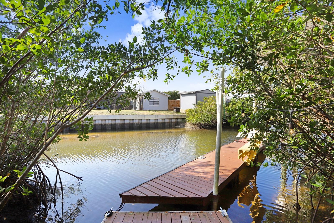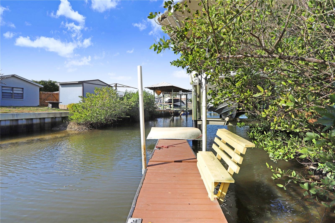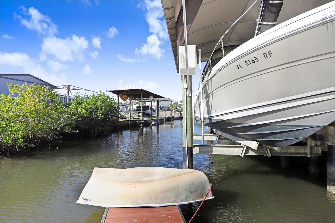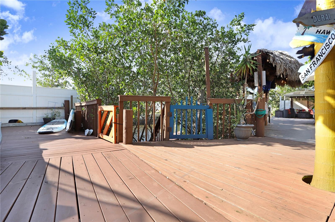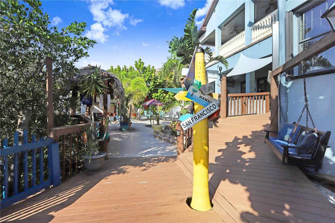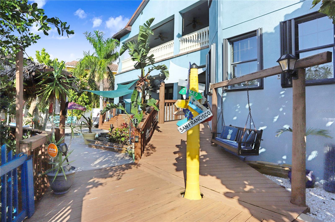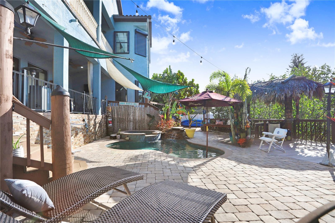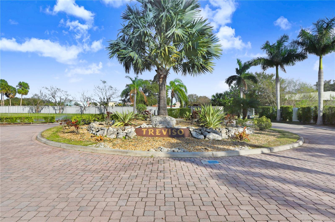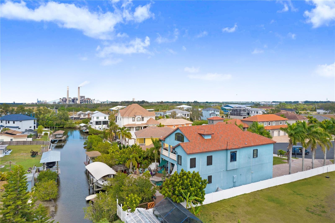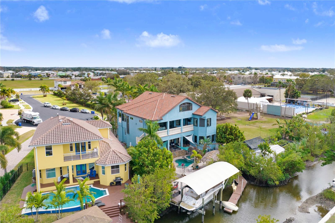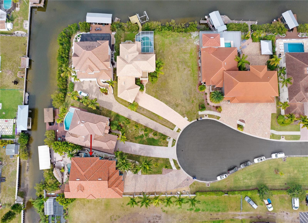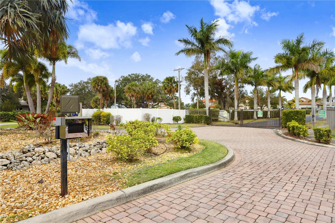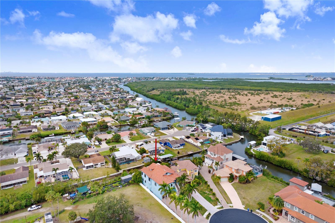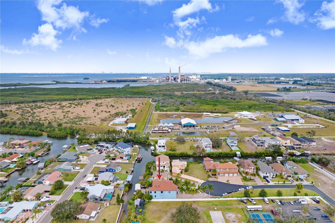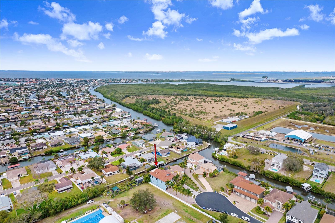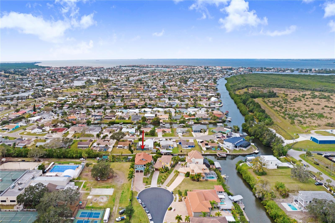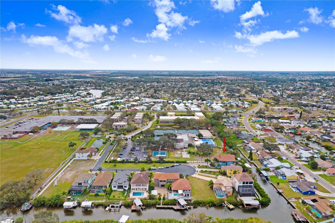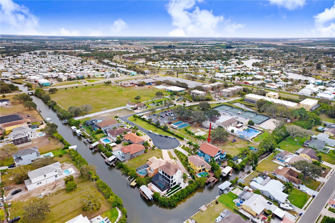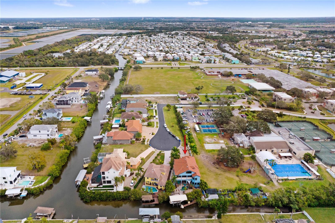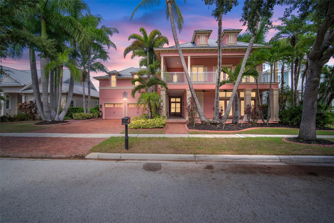541 Treviso Drive, APOLLO BEACH, FL 33572
Property Photos
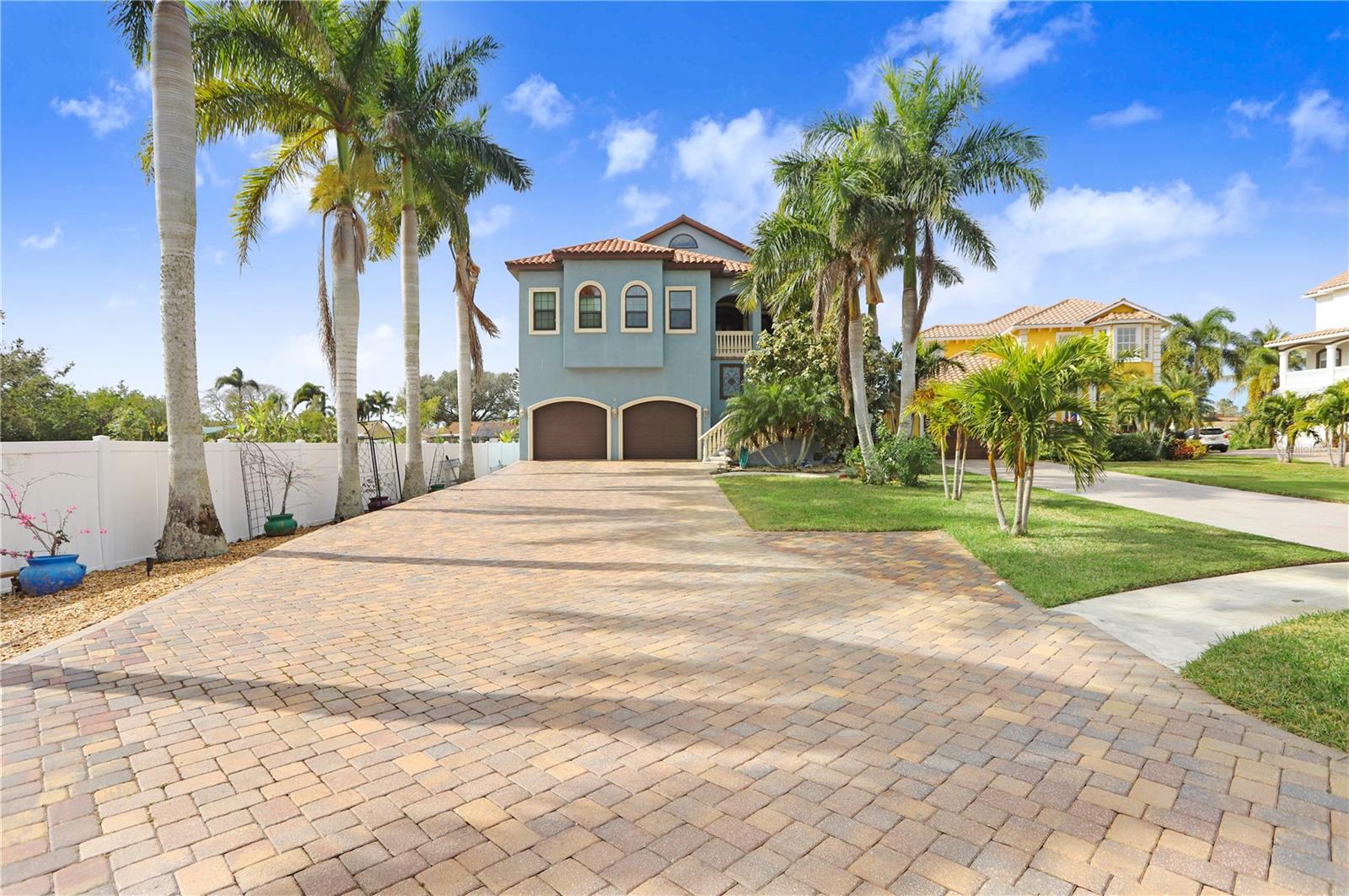
Would you like to sell your home before you purchase this one?
Priced at Only: $1,834,900
For more Information Call:
Address: 541 Treviso Drive, APOLLO BEACH, FL 33572
Property Location and Similar Properties






- MLS#: TB8355503 ( Residential )
- Street Address: 541 Treviso Drive
- Viewed:
- Price: $1,834,900
- Price sqft: $269
- Waterfront: Yes
- Wateraccess: Yes
- Waterfront Type: Canal - Saltwater
- Year Built: 2008
- Bldg sqft: 6817
- Bedrooms: 5
- Total Baths: 5
- Full Baths: 3
- 1/2 Baths: 2
- Garage / Parking Spaces: 4
- Days On Market: 60
- Additional Information
- Geolocation: 27.7768 / -82.4046
- County: HILLSBOROUGH
- City: APOLLO BEACH
- Zipcode: 33572
- Subdivision: 710
- Elementary School: Apollo Beach
- Middle School: Eisenhower
- High School: Lennard
- Provided by: LPT REALTY, LLC.
- Contact: Oleg Shypitsyn
- 877-366-2213

- DMCA Notice
Description
Take advantage of a $700,000.00 VA assumable loan at an incredible 3% interest rate! Plus, enjoy the unbeatable convenience of being within walking distance to a daycare and elementary school perfect for families seeking a vibrant, connected lifestyle.
Welcome to a world of elegance and waterfront luxury at 541 Treviso Dr, a stunning Spanish/Mediterranean masterpiece in Apollo Beach. Built in 2008, this exquisite residence offers 4,861 sq ft of sophisticated coastal living.
Located at the end of a private cul de sac on a beautifully landscaped lot, the home showcases elegant stucco, a classic tile roof, soaring ceilings, crown molding, and rich wood flooring. The grand entryway leads into an airy, open layout perfect for entertaining.
The heart of the home is a chefs dream kitchen with solid wood cabinets, stone counters, top of the line appliances, and a water filtration system. The spacious primary suite features a spa like bathroom, a walk in closet, and water views. Additional bedrooms offer comfort and built in storage, while a private office and a third floor media room add extra versatility.
Entertain with ease in the game room, cozy up by the gas fireplace, or sip coffee on your private balcony overlooking the saltwater canal. Outside, enjoy a heated, in ground pool with elegant lighting and a 16,000 lb covered boat lift ready for your 47 ft vessel. A full RV hookup adds even more flexibility.
The home also includes a movie room, stylish upstairs office furniture, game room furnishings, a wine cellar, hurricane shutters, central vacuum, coffered ceilings, fiber optics, propane utilities, and a 3 story elevator. A four car garage ensures plenty of storage space.
Set within an exclusive gated community of only 13 homes, HOA fees cover private road and landscaping maintenance, offering both luxury and peace of mind.
This is more than a homeit's a sanctuary and an entertainers dream. ASK ME about the feature sheet! 541 Treviso Dr is ready to welcome you home.
Description
Take advantage of a $700,000.00 VA assumable loan at an incredible 3% interest rate! Plus, enjoy the unbeatable convenience of being within walking distance to a daycare and elementary school perfect for families seeking a vibrant, connected lifestyle.
Welcome to a world of elegance and waterfront luxury at 541 Treviso Dr, a stunning Spanish/Mediterranean masterpiece in Apollo Beach. Built in 2008, this exquisite residence offers 4,861 sq ft of sophisticated coastal living.
Located at the end of a private cul de sac on a beautifully landscaped lot, the home showcases elegant stucco, a classic tile roof, soaring ceilings, crown molding, and rich wood flooring. The grand entryway leads into an airy, open layout perfect for entertaining.
The heart of the home is a chefs dream kitchen with solid wood cabinets, stone counters, top of the line appliances, and a water filtration system. The spacious primary suite features a spa like bathroom, a walk in closet, and water views. Additional bedrooms offer comfort and built in storage, while a private office and a third floor media room add extra versatility.
Entertain with ease in the game room, cozy up by the gas fireplace, or sip coffee on your private balcony overlooking the saltwater canal. Outside, enjoy a heated, in ground pool with elegant lighting and a 16,000 lb covered boat lift ready for your 47 ft vessel. A full RV hookup adds even more flexibility.
The home also includes a movie room, stylish upstairs office furniture, game room furnishings, a wine cellar, hurricane shutters, central vacuum, coffered ceilings, fiber optics, propane utilities, and a 3 story elevator. A four car garage ensures plenty of storage space.
Set within an exclusive gated community of only 13 homes, HOA fees cover private road and landscaping maintenance, offering both luxury and peace of mind.
This is more than a homeit's a sanctuary and an entertainers dream. ASK ME about the feature sheet! 541 Treviso Dr is ready to welcome you home.
Payment Calculator
- Principal & Interest -
- Property Tax $
- Home Insurance $
- HOA Fees $
- Monthly -
Features
Building and Construction
- Covered Spaces: 0.00
- Exterior Features: Balcony, Hurricane Shutters, Lighting, Rain Gutters, Sliding Doors
- Flooring: Carpet, Ceramic Tile, Wood
- Living Area: 4861.00
- Roof: Tile
Land Information
- Lot Features: Cul-De-Sac, Flood Insurance Required, FloodZone, Landscaped, Private
School Information
- High School: Lennard-HB
- Middle School: Eisenhower-HB
- School Elementary: Apollo Beach-HB
Garage and Parking
- Garage Spaces: 4.00
- Open Parking Spaces: 0.00
Eco-Communities
- Pool Features: Gunite, Heated, In Ground, Lighting
- Water Source: Public
Utilities
- Carport Spaces: 0.00
- Cooling: Central Air
- Heating: Heat Pump, Natural Gas
- Pets Allowed: Yes
- Sewer: Public Sewer
- Utilities: BB/HS Internet Available, Cable Connected, Electricity Available, Fiber Optics, Propane, Sewer Connected, Water Connected
Amenities
- Association Amenities: Gated
Finance and Tax Information
- Home Owners Association Fee Includes: Maintenance Grounds, Private Road
- Home Owners Association Fee: 125.00
- Insurance Expense: 0.00
- Net Operating Income: 0.00
- Other Expense: 0.00
- Tax Year: 2024
Other Features
- Appliances: Dryer, Microwave, Refrigerator, Washer, Water Filtration System
- Association Name: Treviso
- Country: US
- Interior Features: Built-in Features, Ceiling Fans(s), Central Vaccum, Coffered Ceiling(s), Crown Molding, Eat-in Kitchen, Elevator, High Ceilings, Primary Bedroom Main Floor, Solid Wood Cabinets, Split Bedroom, Stone Counters
- Legal Description: TRIVISO LOT 14
- Levels: Three Or More
- Area Major: 33572 - Apollo Beach / Ruskin
- Occupant Type: Owner
- Parcel Number: U-21-31-19-710-00000-00014.0
- Possession: Close Of Escrow, Negotiable
- Style: Mediterranean
- View: Water
- Zoning Code: RESI
Similar Properties
Nearby Subdivisions
1tm Apollo Beach
710
A Resub Of A Por Of Apollo
A Resub Of Pt Of Apollo Beac
Andalucia
Andalucia Sub
Apollo Bch
Apollo Beach
Apollo Beach Area #2
Apollo Beach Un 8 Sub
Apollo Key Village
Bay Vista
Beach Club Estates
Bimini Bay
Bimini Bay Ph 2
Braemar
C9o Waterset Wolf Creek Phase
Cobia Cay
Covington Park
Covington Park Ph 1a
Covington Park Ph 1b
Covington Park Ph 2a
Covington Park Ph 3a3b
Covington Park Ph 5a
Covington Park Ph 5b
Covington Park Ph 5c
Dolphin Cove
Flat Island
Golf Sea Village
Harbour Isles Ph 1
Harbour Isles Ph 2a2b2c
Harbour Isles Ph 2e
Harbour Isles Phase 1
Harbour Isles Phase 2a2b2c
Hemingway Estates
Hemingway Estates Ph 1a
Indigo Creek
Island Cay
Island Walk Ph I
Island Walk Ph Ii
Lagomar Sub
Lake St Clair Ph 12
Leen Sub
Leisey Sub
Leisey Subdivision
Mangrove Manor Ph 2
Marisol Pointe
Mirabay
Mirabay Community
Mirabay Parcel 8
Mirabay Parcels 21 23
Mirabay Ph 1a
Mirabay Ph 1b12a13b1
Mirabay Ph 1b2
Mirabay Ph 2a2
Mirabay Ph 2a3
Mirabay Ph 3a1
Mirabay Ph 3b2
Mirabay Ph 3c1
Mirabay Ph 3c2
Mirabay Ph 3c3
Mirabay Phase 3c2
Mirabay Prcl 22
Mirabay Prcl 7 Ph 1
Mirabay Prcl 7 Ph 2
Mirabay Prcl 7 Ph 3
Mirabay Prcl 8
Mustique Bay
Not In Hernando
Osprey Landing
Regency At Waterset
Sabal Key
Seasons At Waterset
Southshore Falls Ph 1
Southshore Falls Ph 2
Southshore Falls Ph 3apart
Southshore Falls Ph 3b Pt
Southshore Falls Ph 3dpart
Southshore Falls Ph 3e Prcl
Southshore Falls Phase 1
Symphony Isles
The Villas At Andalucia
Treviso
Veneto Shores
Waterset
Waterset Ph 1a Pt Repl
Waterset Ph 1c
Waterset Ph 2a
Waterset Ph 2c112c12
Waterset Ph 2c2
Waterset Ph 2c312c32
Waterset Ph 2c33 2c34
Waterset Ph 2d
Waterset Ph 3a1 Waterset
Waterset Ph 3a3 Covington G
Waterset Ph 3b1
Waterset Ph 3b2
Waterset Ph 3c2
Waterset Ph 4 Tr 21
Waterset Ph 4a South
Waterset Ph 4b South
Waterset Ph 5a 2b 5b1
Waterset Ph 5a1
Waterset Ph 5a2a
Waterset Ph 5a2b
Waterset Ph 5a2b 5b1
Waterset Ph 5b2
Waterset Ph Sa1
Waterset Phase 3b1
Waterset Phase 3b2
Waterset Phases 5a2b And 5b1
Waterset Wolf Creek
Waterset Wolf Creek Ph G1
Waterset Wolf Creek Phases A A
Waterset Wolf Crk Ph A D1
Waterset Wolf Crk Ph D2
Waterset Wolf Crk Phs A D1
Contact Info

- Barbara Kleffel, REALTOR ®
- Southern Realty Ent. Inc.
- Office: 407.869.0033
- Mobile: 407.808.7117
- barb.sellsorlando@yahoo.com



