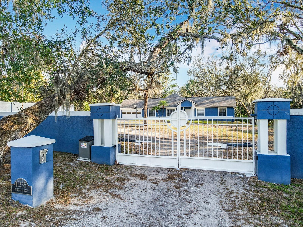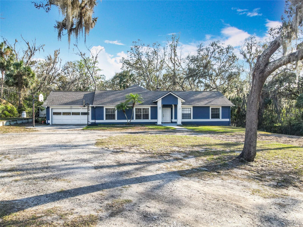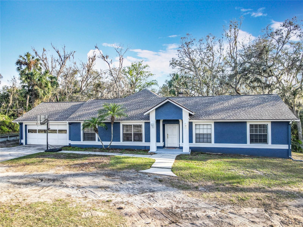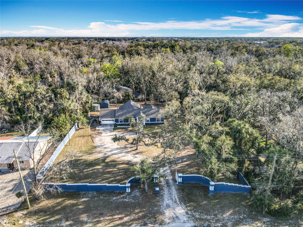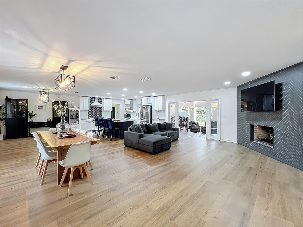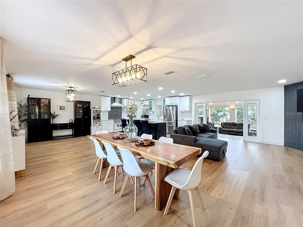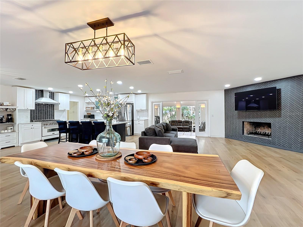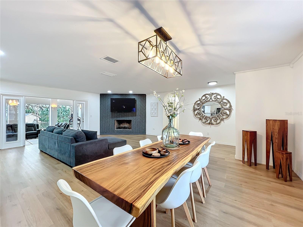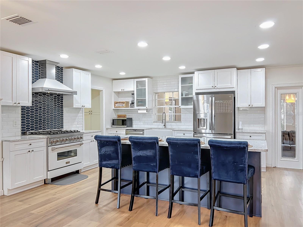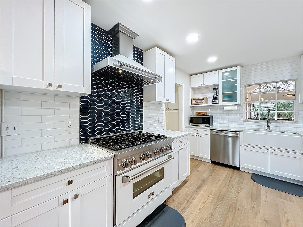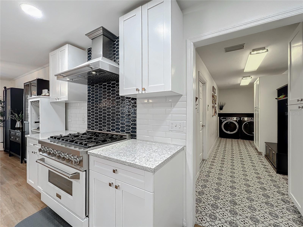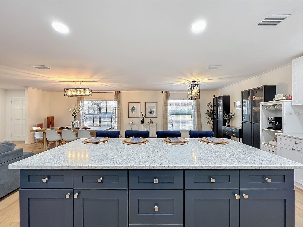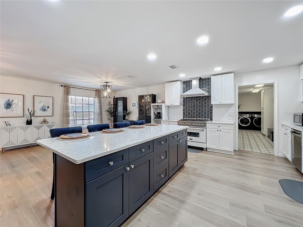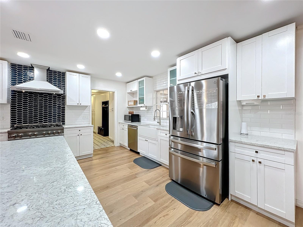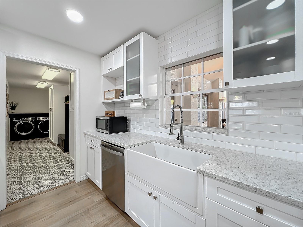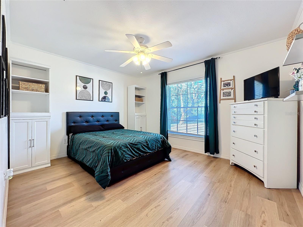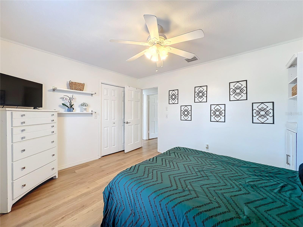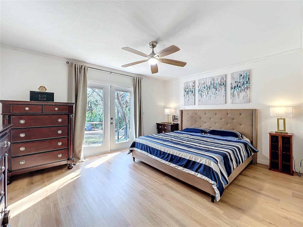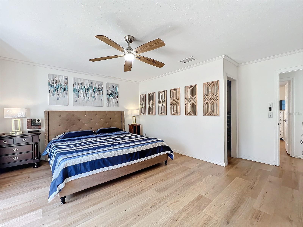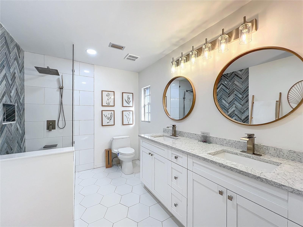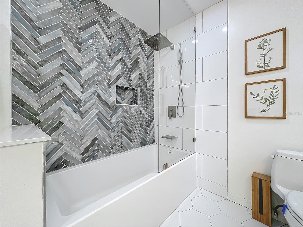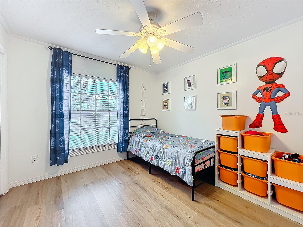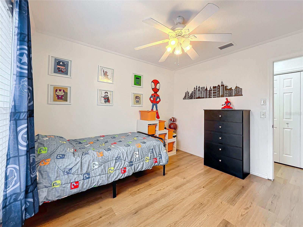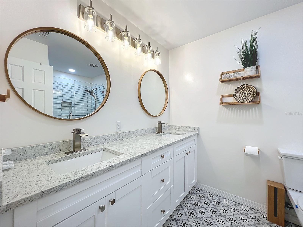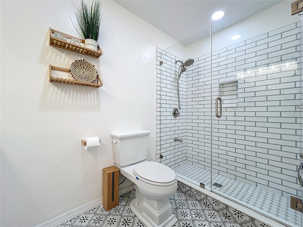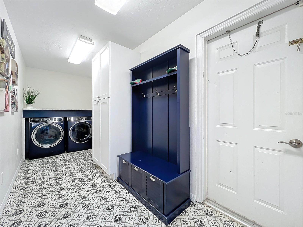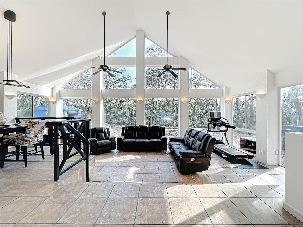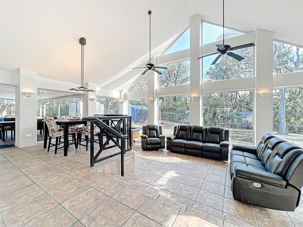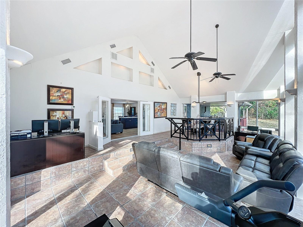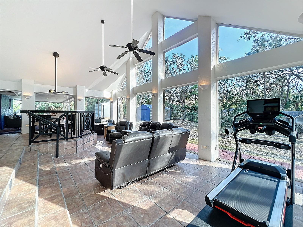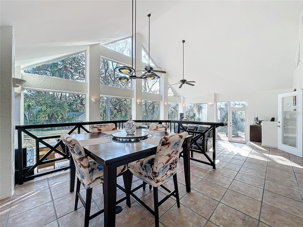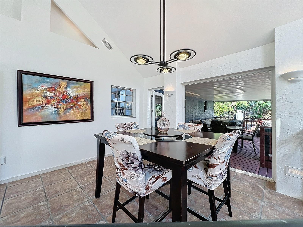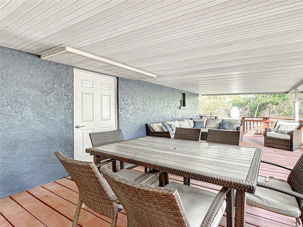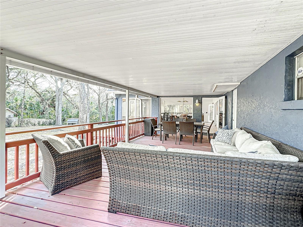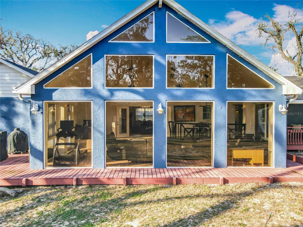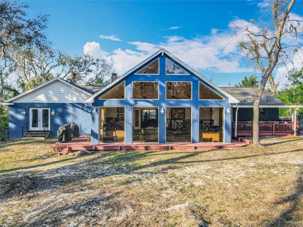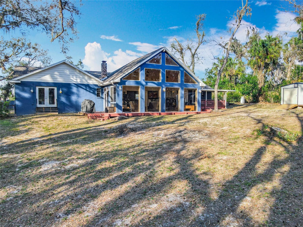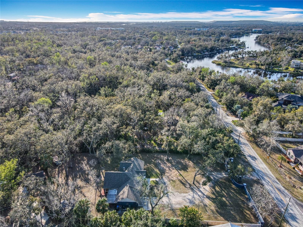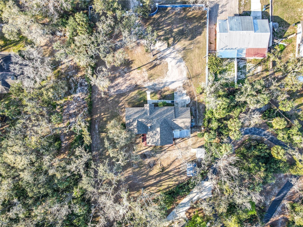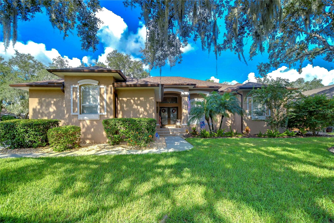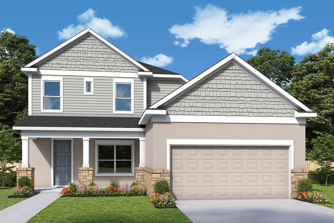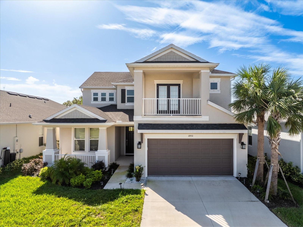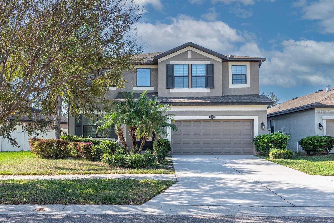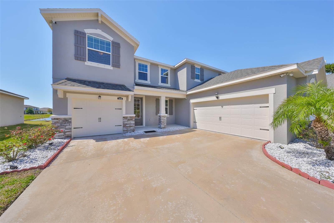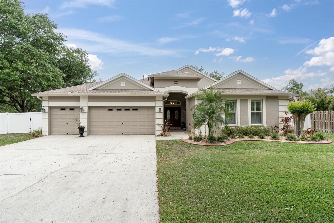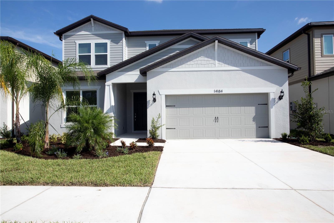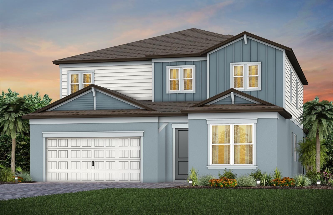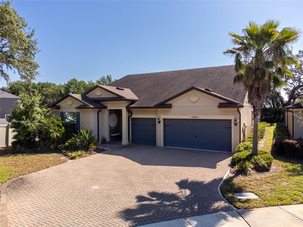11335 Mcmullen Loop, RIVERVIEW, FL 33569
Property Photos
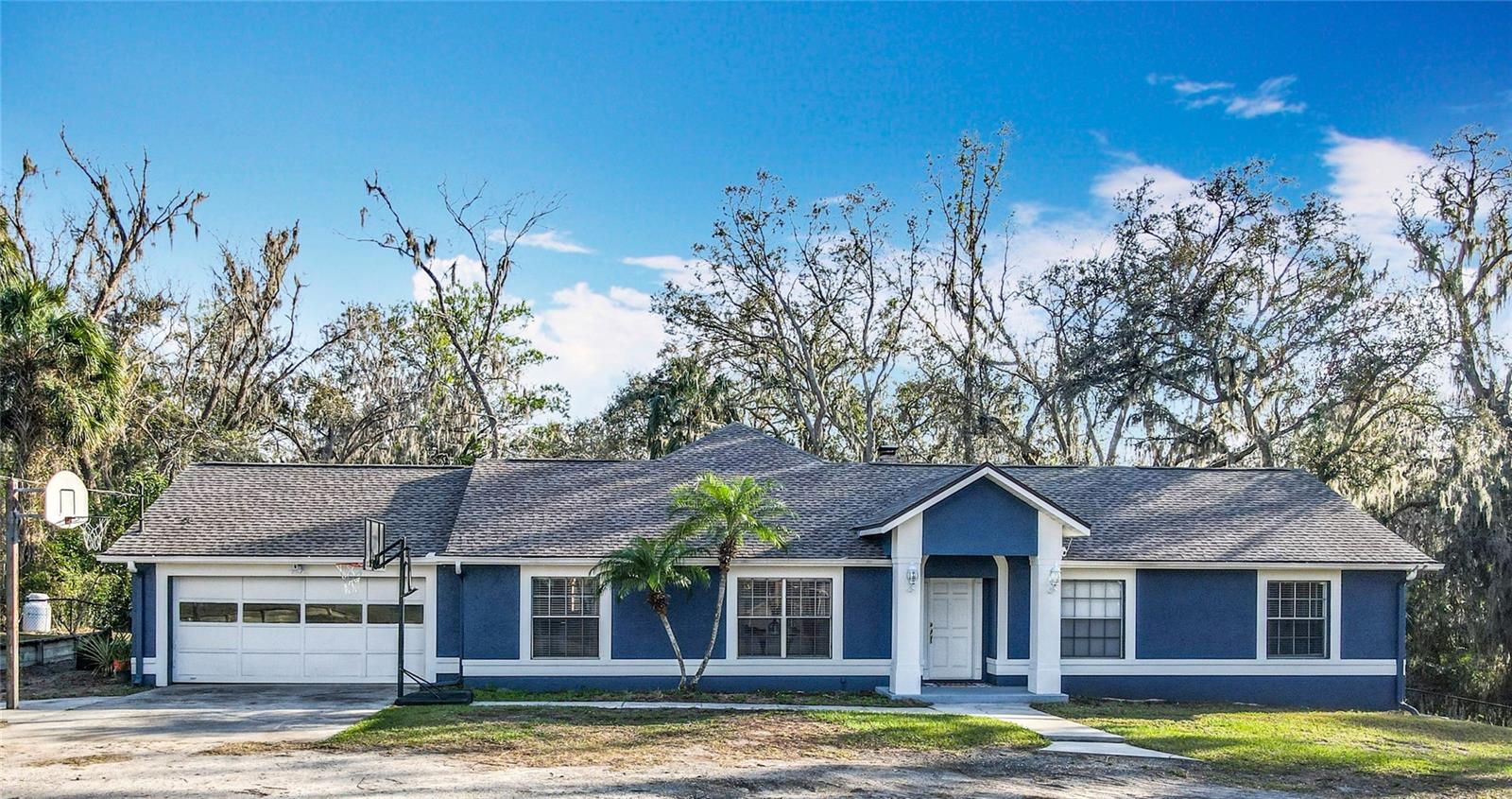
Would you like to sell your home before you purchase this one?
Priced at Only: $599,000
For more Information Call:
Address: 11335 Mcmullen Loop, RIVERVIEW, FL 33569
Property Location and Similar Properties






- MLS#: TB8355429 ( Residential )
- Street Address: 11335 Mcmullen Loop
- Viewed: 21
- Price: $599,000
- Price sqft: $185
- Waterfront: No
- Year Built: 1982
- Bldg sqft: 3241
- Bedrooms: 3
- Total Baths: 2
- Full Baths: 2
- Garage / Parking Spaces: 2
- Days On Market: 85
- Additional Information
- Geolocation: 27.8641 / -82.3105
- County: HILLSBOROUGH
- City: RIVERVIEW
- Zipcode: 33569
- Subdivision: Mellowood Creek
- Elementary School: Boyette Springs HB
- Middle School: Rodgers HB
- High School: Riverview HB
- Provided by: CHARLES RUTENBERG REALTY INC
- Contact: Gaudy Keyes
- 727-538-9200

- DMCA Notice
Description
Back on the market due to buyer financing issues before inspection was scheduled.
Welcome to Your Dream Home A Stunning 3 Bedroom Retreat on 1 Acre with No HOA!
Nestled in the heart of Riverview, this exquisitely remodeled 3 bedroom, 2 bathroom home offers modern elegance, thoughtful design, and the freedom of no HOA restrictions. Situated on a sprawling 1 acre lot fully fenced with a private automatic gated entrance, this property provides both space and serenity while keeping you conveniently close to shopping, dining, and major highways.
Step inside to discover a beautifully redesigned open concept floor plan that seamlessly blends style and functionality. Major 2023 upgrades include a brand new kitchen and bathrooms, a new roof, a new AC unit, and luxury vinyl plank and tile flooring throughout. The gourmet kitchen is a chefs delight, boasting top of the line appliances, a gas stove, quartz countertops, and sleek finishes that make cooking and entertaining a breeze.
The heart of the home is the expansive multipurpose room, featuring breathtaking cathedral ceilings and floor to ceiling windows that flood the space with natural lightperfect for gatherings, a creative workspace, or a cozy retreat.
Two minutes to a public ramp with access to the Alafia river. With no HOA restrictions, you have the flexibility to truly make this home your own. Dont miss this rare opportunity to own a fully updated, move in ready home on a full acre in a prime Riverview location.
Dont miss this incredible opportunityschedule your showing today!
Description
Back on the market due to buyer financing issues before inspection was scheduled.
Welcome to Your Dream Home A Stunning 3 Bedroom Retreat on 1 Acre with No HOA!
Nestled in the heart of Riverview, this exquisitely remodeled 3 bedroom, 2 bathroom home offers modern elegance, thoughtful design, and the freedom of no HOA restrictions. Situated on a sprawling 1 acre lot fully fenced with a private automatic gated entrance, this property provides both space and serenity while keeping you conveniently close to shopping, dining, and major highways.
Step inside to discover a beautifully redesigned open concept floor plan that seamlessly blends style and functionality. Major 2023 upgrades include a brand new kitchen and bathrooms, a new roof, a new AC unit, and luxury vinyl plank and tile flooring throughout. The gourmet kitchen is a chefs delight, boasting top of the line appliances, a gas stove, quartz countertops, and sleek finishes that make cooking and entertaining a breeze.
The heart of the home is the expansive multipurpose room, featuring breathtaking cathedral ceilings and floor to ceiling windows that flood the space with natural lightperfect for gatherings, a creative workspace, or a cozy retreat.
Two minutes to a public ramp with access to the Alafia river. With no HOA restrictions, you have the flexibility to truly make this home your own. Dont miss this rare opportunity to own a fully updated, move in ready home on a full acre in a prime Riverview location.
Dont miss this incredible opportunityschedule your showing today!
Payment Calculator
- Principal & Interest -
- Property Tax $
- Home Insurance $
- HOA Fees $
- Monthly -
Features
Building and Construction
- Covered Spaces: 0.00
- Exterior Features: Private Mailbox, Rain Gutters, Storage
- Fencing: Fenced
- Flooring: Ceramic Tile, Luxury Vinyl
- Living Area: 2397.00
- Other Structures: Shed(s)
- Roof: Shingle
Land Information
- Lot Features: Oversized Lot
School Information
- High School: Riverview-HB
- Middle School: Rodgers-HB
- School Elementary: Boyette Springs-HB
Garage and Parking
- Garage Spaces: 2.00
- Open Parking Spaces: 0.00
Eco-Communities
- Water Source: Public
Utilities
- Carport Spaces: 0.00
- Cooling: Central Air
- Heating: Central
- Sewer: Septic Tank
- Utilities: Cable Available, Electricity Connected, Propane, Water Connected
Finance and Tax Information
- Home Owners Association Fee: 0.00
- Insurance Expense: 0.00
- Net Operating Income: 0.00
- Other Expense: 0.00
- Tax Year: 2024
Other Features
- Appliances: Dishwasher, Dryer, Electric Water Heater, Microwave, Range, Refrigerator, Washer
- Country: US
- Interior Features: Cathedral Ceiling(s), Open Floorplan
- Legal Description: MELLOWOOD CREEK UNIT NO 1 LOT 7 BLOCK 2
- Levels: One
- Area Major: 33569 - Riverview
- Occupant Type: Owner
- Parcel Number: U-21-30-20-2S6-000002-00007.0
- Views: 21
- Zoning Code: ASC-1
Similar Properties
Nearby Subdivisions
63y Boyette Creek Phase 1
63y | Boyette Creek Phase 1
Boyette Creek Ph 1
Boyette Creek Ph 2
Boyette Farms Ph 1
Boyette Farms Ph 2a
Boyette Farms Ph 2b1
Boyette Farms Ph 3
Boyette Fields
Boyette Park Ph 1a 1b 1d
Boyette Spgs Sec A
Boyette Spgs Sec A Un #1
Boyette Spgs Sec A Un #2
Boyette Spgs Sec A Un 1
Boyette Spgs Sec A Un 2
Boyette Spgs Sec A Un 4
Boyette Spgs Sec B Un 17
Boyette Spgs Sec B Un 2
Boyette Springs
Carmans Casa Del Rio
Echo Park
Enclave At Ramble Creek
Estates At Riversedge
Estuary Ph 1 4
Estuary Ph 1 & 4
Estuary Ph 5
Hammock Crest
Hawks Fern Ph 2
Hawks Fern Ph 3
Lake St. Charles
Lakeside Tr B
Manors At Forest Glen
Mellowood Creek
Moss Creek Sub
Moss Landing Ph 1
Moss Landing Ph 3
Paddock Manor
Paddock Oaks
Peninsula At Rhodine Lake
Preserve At Riverview
Ridgewood
Ridgewood West
Rivercrest Lakes
Rivercrest Ph 1a
Rivercrest Ph 1b1
Rivercrest Ph 1b4
Rivercrest Ph 2 Prcl K An
Rivercrest Ph 2 Prcl O An
Rivercrest Ph 2b1
Rivercrest Ph 2b2/2c
Rivercrest Ph 2b22c
Riverglen
Riverglen Unit 5 Ph 2
Riverglen Unit 6 Ph 2 & U
Riverplace Sub
Riversedge
Rodney Johnsons Riverview Hig
Shadow Run
Shadow Run Unit 1
Shadow Run Unit 2
South Fork
South Pointe Phase 4
Starling Oaks
Summerfield Village
Unplatted
Waterford On The Alafia
Zzz
Contact Info

- Barbara Kleffel, REALTOR ®
- Southern Realty Ent. Inc.
- Office: 407.869.0033
- Mobile: 407.808.7117
- barb.sellsorlando@yahoo.com



