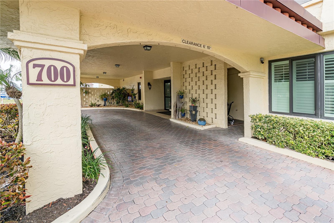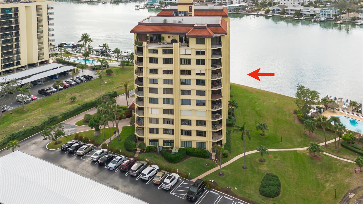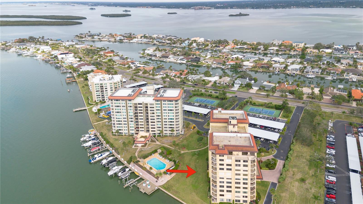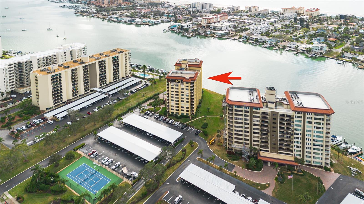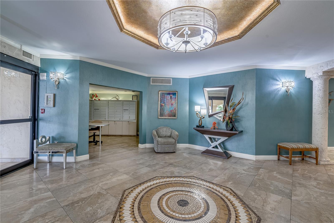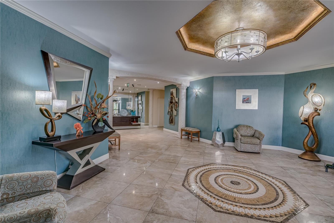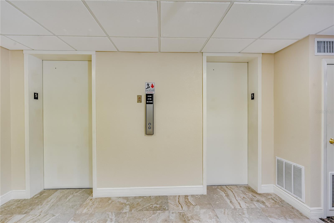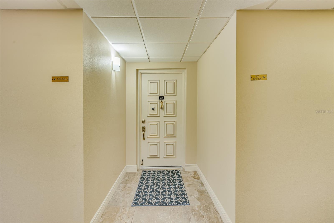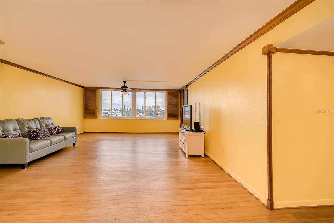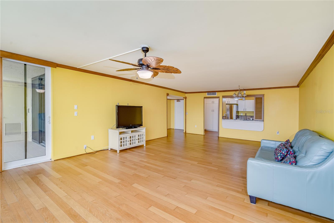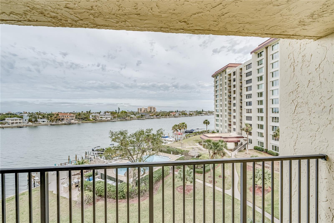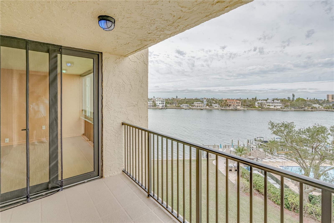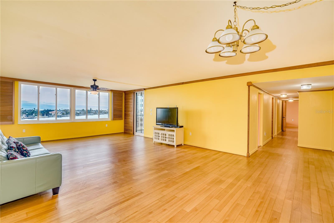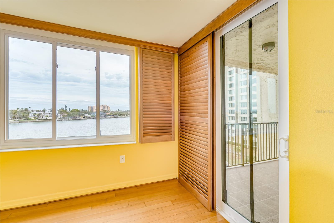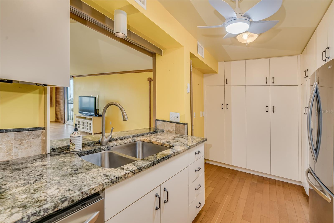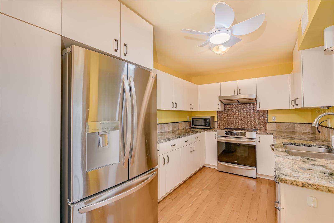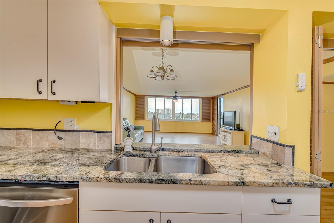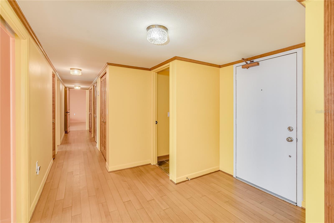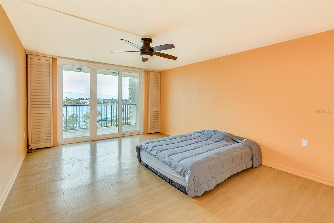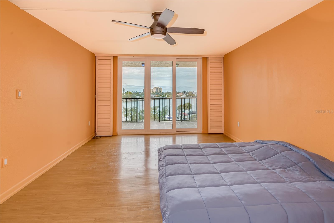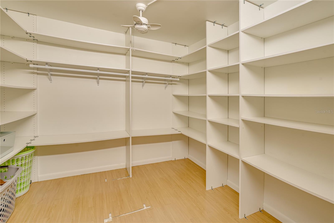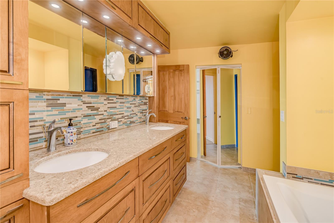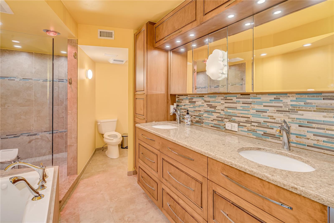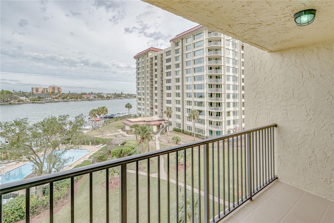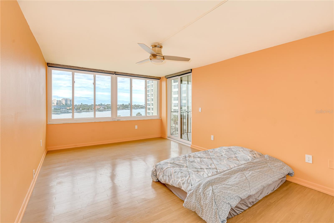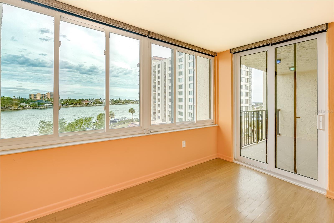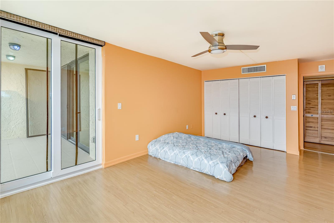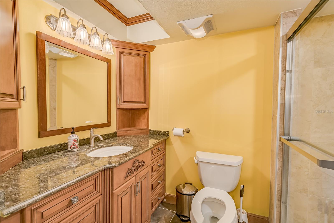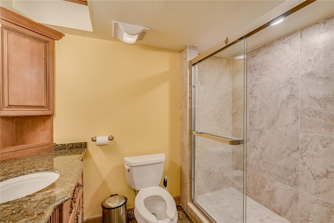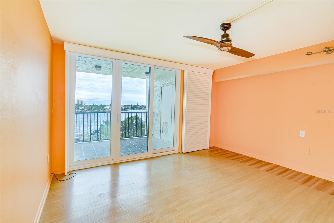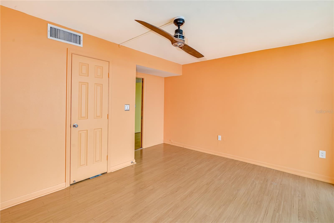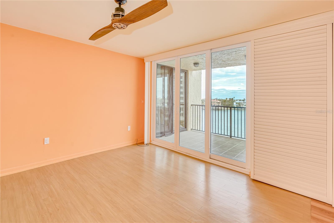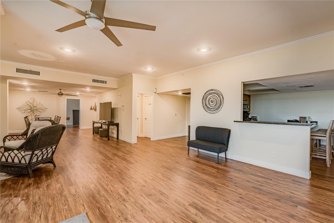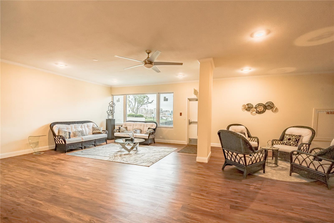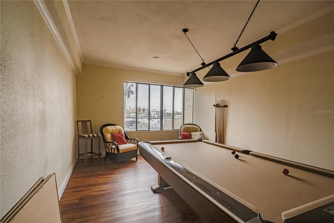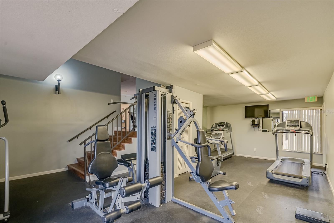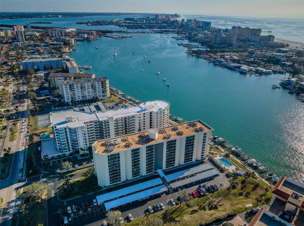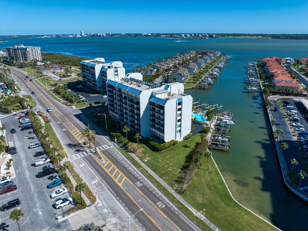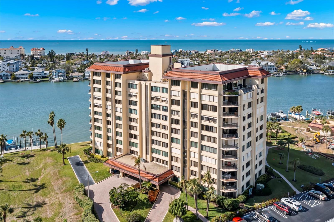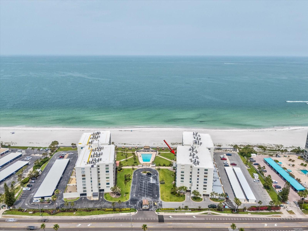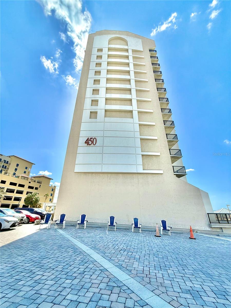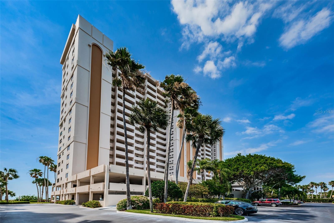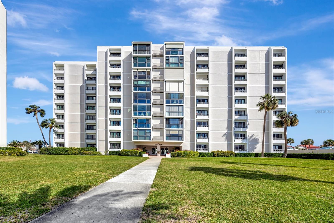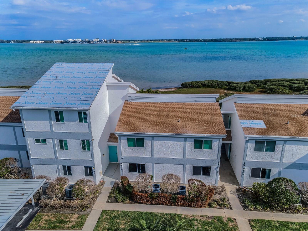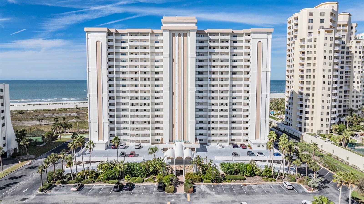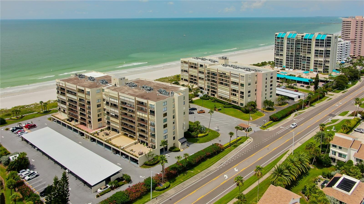700 Island Way 504, CLEARWATER, FL 33767
Property Photos
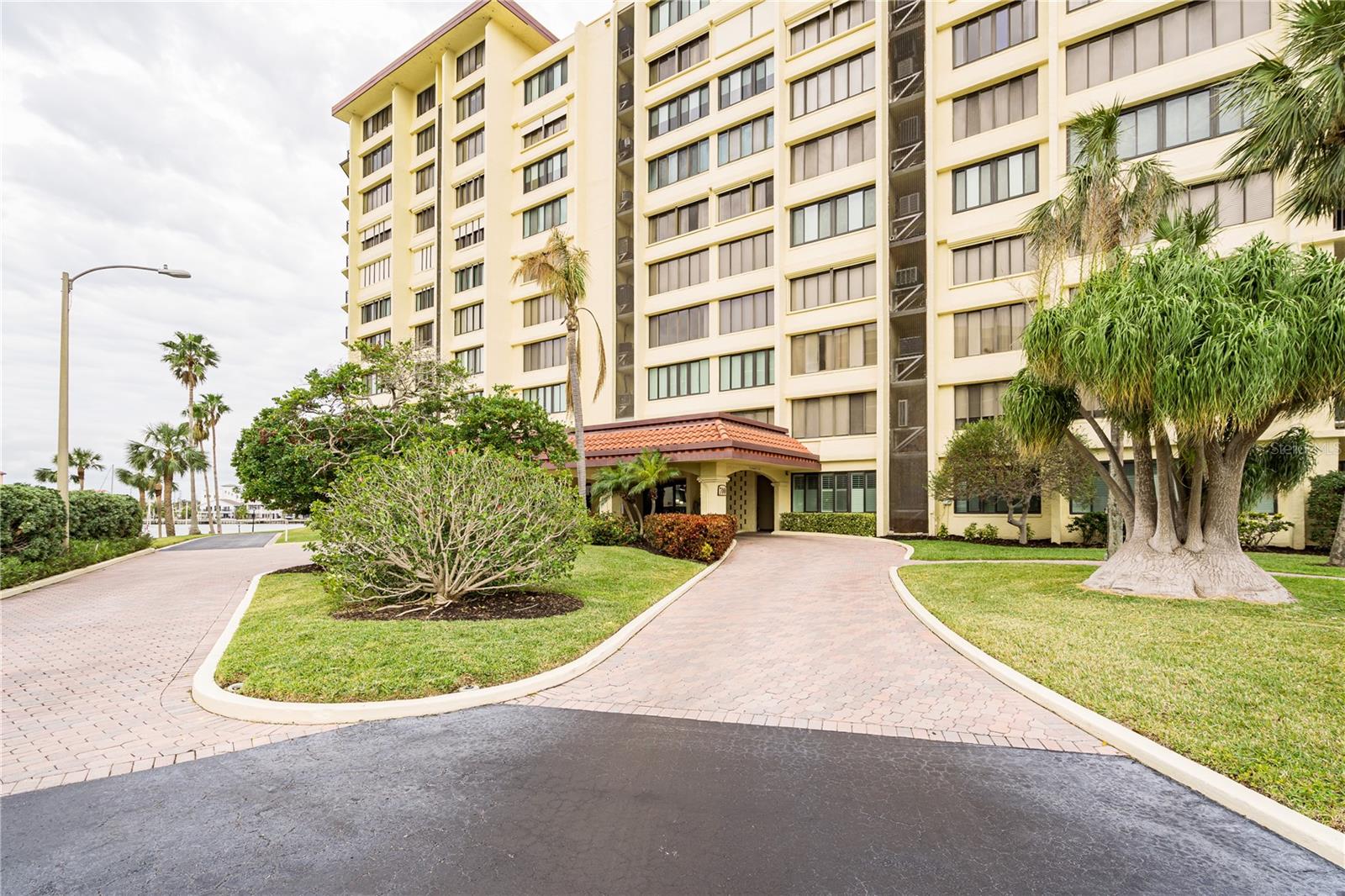
Would you like to sell your home before you purchase this one?
Priced at Only: $674,900
For more Information Call:
Address: 700 Island Way 504, CLEARWATER, FL 33767
Property Location and Similar Properties






- MLS#: TB8341448 ( Residential )
- Street Address: 700 Island Way 504
- Viewed: 38
- Price: $674,900
- Price sqft: $344
- Waterfront: Yes
- Wateraccess: Yes
- Waterfront Type: Bay/Harbor
- Year Built: 1973
- Bldg sqft: 1960
- Bedrooms: 3
- Total Baths: 2
- Full Baths: 2
- Garage / Parking Spaces: 1
- Days On Market: 126
- Additional Information
- Geolocation: 27.9904 / -82.8213
- County: PINELLAS
- City: CLEARWATER
- Zipcode: 33767
- Subdivision: 700 Island Way I Condo
- Building: 700 Island Way I Condo
- Elementary School: Sandy Lane
- Middle School: Dunedin land
- High School: Clearwater
- Provided by: AGILE GROUP REALTY
- Contact: Bill Kulaga
- 813-569-6294

- DMCA Notice
Description
Experience the allure of Island Estates living in this exquisite 3 bedroom, 2 bathroom condo unit, offering a spacious 1960sqft of living space. All New Hurricane Windows & Doors! Nestled within the coveted Island Estates Community, this residence boasts breathtaking water views and a wealth of amenities that redefine coastal living. Step into a world of convenience and leisure, as this self contained neighborhood provides easy access to shopping, banking, restaurants, a pharmacy, a salon, and more, all just a short distance away. Embrace the Island lifestyle with the pristine sugar sands of Clearwater Beach, ranked as the #1 beach in the area, just a leisurely stroll away. Upon entering the unit, you'll be greeted by an open floor plan that seamlessly connects the living room, dining room and breakfast area, creating an ideal space for entertaining or relaxing. Enjoy panoramic views from every room, thanks to the wall to wall windows that offer a glimpse of the stunning surroundings. Prepare culinary delights in the well appointed kitchen, equipped with ample storage, wide counters, a closet pantry, and stone countertops. The expansive master suite is a private retreat, boasting a walk in closet, a second entrance, and a luxurious master bath with double sinks, a vanity, ample storage, and a tub and shower combo. A comfortable guest bedroom and bath await visitors, while a full laundry room with storage cabinets ensures the convenience and practicality of this home. Outside 2 balconies provides the perfect spot to unwind and take in the breathtaking views of the water. Indulge in the resort style amenities of Island Estates, including newly paved Tennis & Pickleball courts, gym, club house, saunas, covered parking, and boat slips, on a first come, first served basis. Come join this vibrant community and experience the best of island living!
Description
Experience the allure of Island Estates living in this exquisite 3 bedroom, 2 bathroom condo unit, offering a spacious 1960sqft of living space. All New Hurricane Windows & Doors! Nestled within the coveted Island Estates Community, this residence boasts breathtaking water views and a wealth of amenities that redefine coastal living. Step into a world of convenience and leisure, as this self contained neighborhood provides easy access to shopping, banking, restaurants, a pharmacy, a salon, and more, all just a short distance away. Embrace the Island lifestyle with the pristine sugar sands of Clearwater Beach, ranked as the #1 beach in the area, just a leisurely stroll away. Upon entering the unit, you'll be greeted by an open floor plan that seamlessly connects the living room, dining room and breakfast area, creating an ideal space for entertaining or relaxing. Enjoy panoramic views from every room, thanks to the wall to wall windows that offer a glimpse of the stunning surroundings. Prepare culinary delights in the well appointed kitchen, equipped with ample storage, wide counters, a closet pantry, and stone countertops. The expansive master suite is a private retreat, boasting a walk in closet, a second entrance, and a luxurious master bath with double sinks, a vanity, ample storage, and a tub and shower combo. A comfortable guest bedroom and bath await visitors, while a full laundry room with storage cabinets ensures the convenience and practicality of this home. Outside 2 balconies provides the perfect spot to unwind and take in the breathtaking views of the water. Indulge in the resort style amenities of Island Estates, including newly paved Tennis & Pickleball courts, gym, club house, saunas, covered parking, and boat slips, on a first come, first served basis. Come join this vibrant community and experience the best of island living!
Payment Calculator
- Principal & Interest -
- Property Tax $
- Home Insurance $
- HOA Fees $
- Monthly -
Features
Building and Construction
- Covered Spaces: 0.00
- Exterior Features: Balcony, Sliding Doors, Storage
- Flooring: Wood
- Living Area: 1960.00
- Roof: Other
School Information
- High School: Clearwater High-PN
- Middle School: Dunedin Highland Middle-PN
- School Elementary: Sandy Lane Elementary-PN
Garage and Parking
- Garage Spaces: 0.00
- Open Parking Spaces: 0.00
- Parking Features: Assigned, Covered, Guest
Eco-Communities
- Water Source: Public
Utilities
- Carport Spaces: 1.00
- Cooling: Central Air
- Heating: Central, Electric
- Pets Allowed: Yes
- Sewer: Public Sewer
- Utilities: BB/HS Internet Available, Cable Connected, Electricity Available, Sewer Connected, Water Connected
Finance and Tax Information
- Home Owners Association Fee Includes: Cable TV, Common Area Taxes, Pool, Escrow Reserves Fund, Maintenance Structure, Maintenance Grounds, Management, Recreational Facilities, Sewer, Trash, Water
- Home Owners Association Fee: 0.00
- Insurance Expense: 0.00
- Net Operating Income: 0.00
- Other Expense: 0.00
- Tax Year: 2024
Other Features
- Appliances: Built-In Oven, Disposal, Dryer, Electric Water Heater, Range Hood, Refrigerator, Washer
- Country: US
- Interior Features: Eat-in Kitchen, Living Room/Dining Room Combo, Open Floorplan, Solid Wood Cabinets, Stone Counters, Walk-In Closet(s)
- Legal Description: 700 ISLAND WAY I CONDO UNIT 504
- Levels: One
- Area Major: 33767 - Clearwater/Clearwater Beach
- Occupant Type: Owner
- Parcel Number: 05-29-15-80325-000-0504
- Unit Number: 504
- Views: 38
Similar Properties
Nearby Subdivisions
440 West Condo
700 Island Way I Condo
Bay Harbor Condo
Cabana Club Condo
Chalets On White Sands Condo
Clearwater Point 2
Clearwater Point 3
Clearwater Point 4
Clearwater Point 7 Tennis
Clearwater Point Tennis
Clearwater Sand Key
Clearwater Sand Key Club
Crescent Beach Club Ii
Dans Island On Sand Key Condo
Diamond Isle
Dolphin Cove Clearwater
Grande On Sand Key
Grande On Sand Key Condo
Grande On Sand Key Condo Phase
Grande On Sand Key Condo The
Harborage Condo Belleair Beach
Harborage Condo Clearwater
Harborview Grande Condo
Harbour Light Towers Condo
Island Estates Of Clearwater
Island Point 1 Condo
Island Way Towers Condo
Islander The Condo
La Brisa Del Mar Condo
Landmark Towers
Lighthouse Towers Condo
Meridian On Sand Key Condo
Not On List
Sand Key Condo-south Beach
Sand Key Condo-south Beach 146
Sand Key Condobayside Iii
Sand Key Condosouth Beach 1460
Sea Island Apts 1 Condo
Sea Island North 3 Condo
Starboard Tower
Ultimar One Condo
Ultimar Two Condo
Utopia Condo
Viceroy Residences Clearwater
Contact Info

- Barbara Kleffel, REALTOR ®
- Southern Realty Ent. Inc.
- Office: 407.869.0033
- Mobile: 407.808.7117
- barb.sellsorlando@yahoo.com



