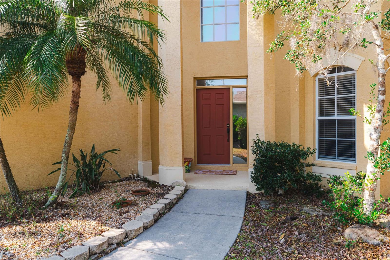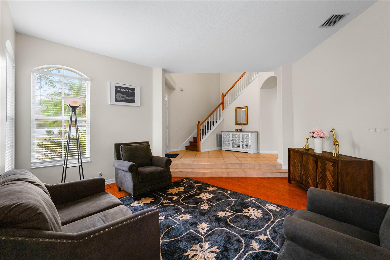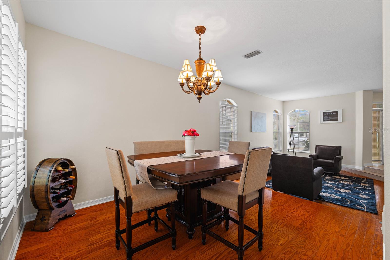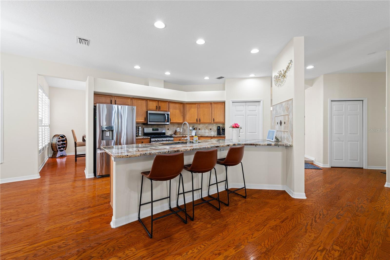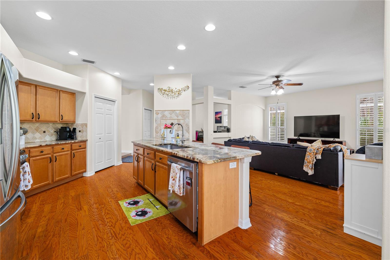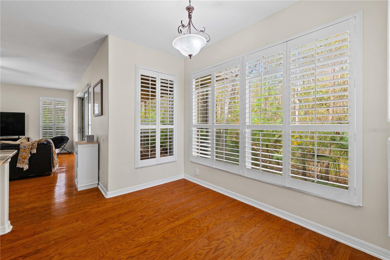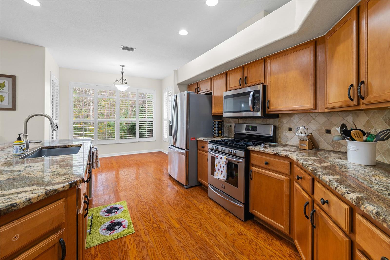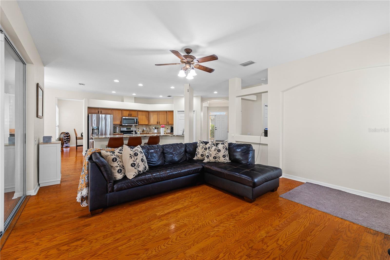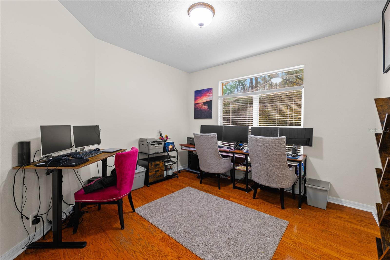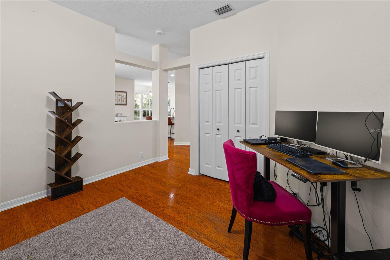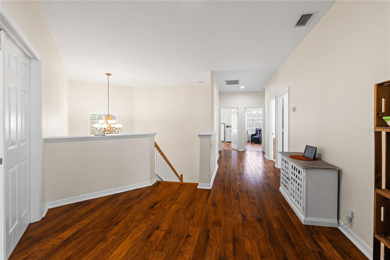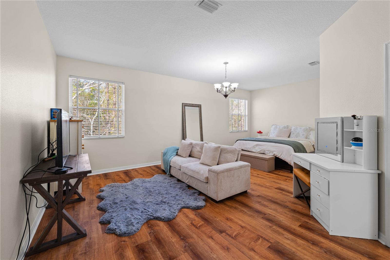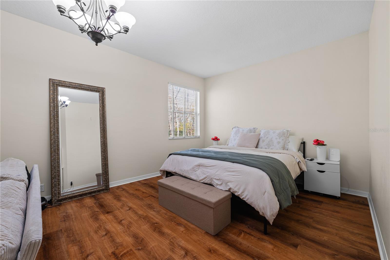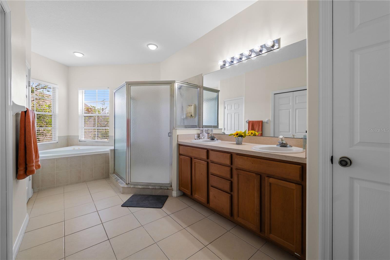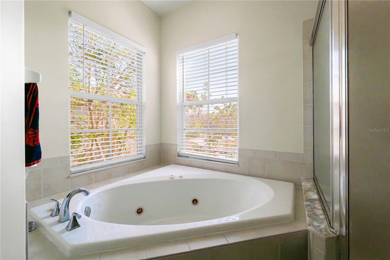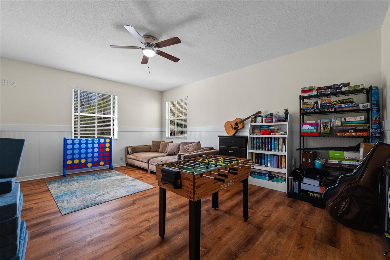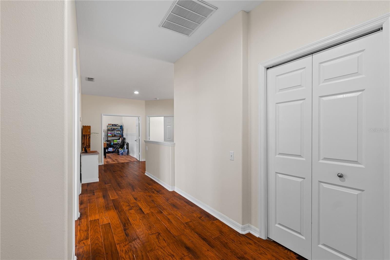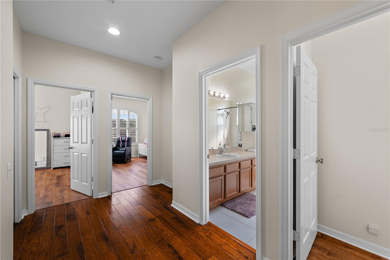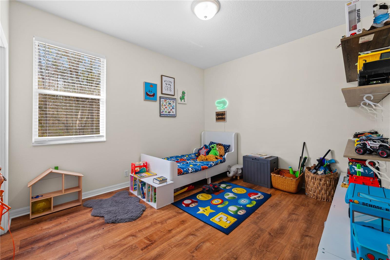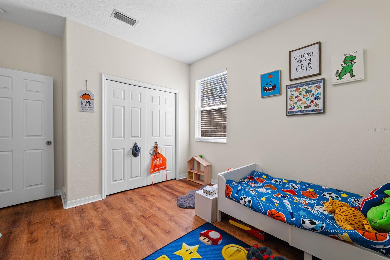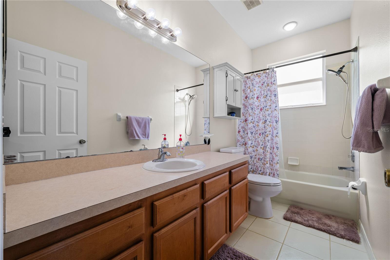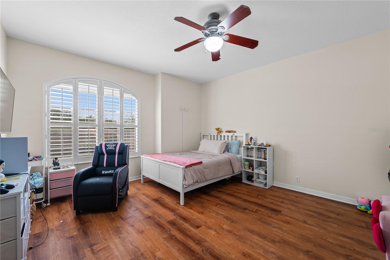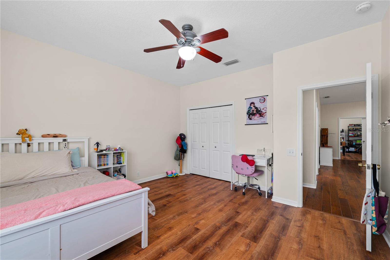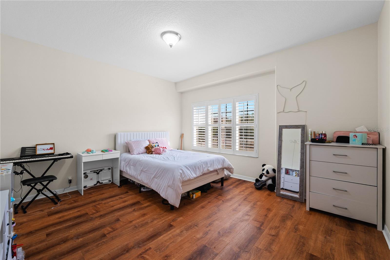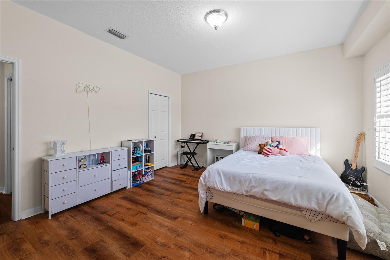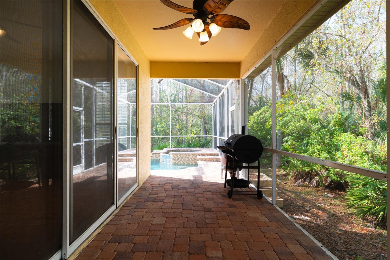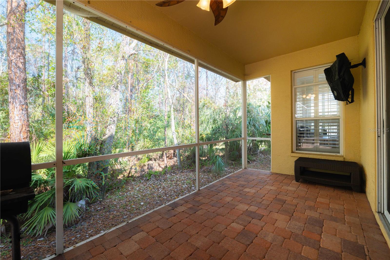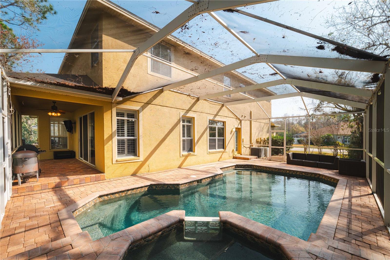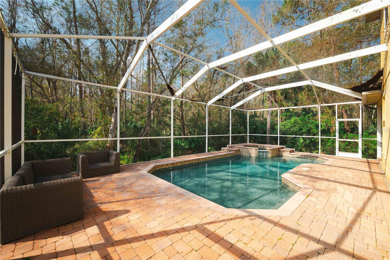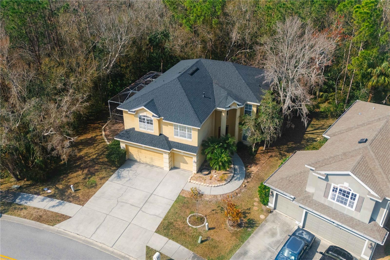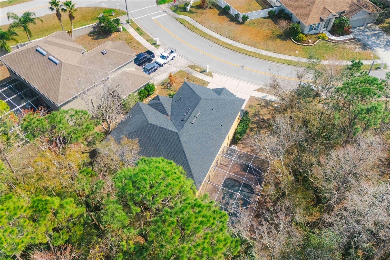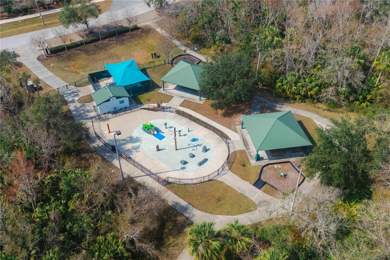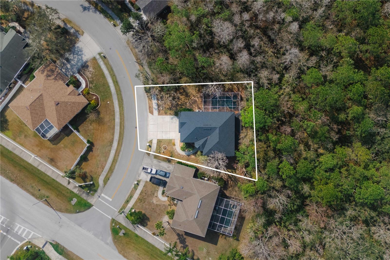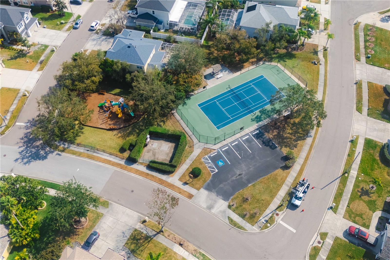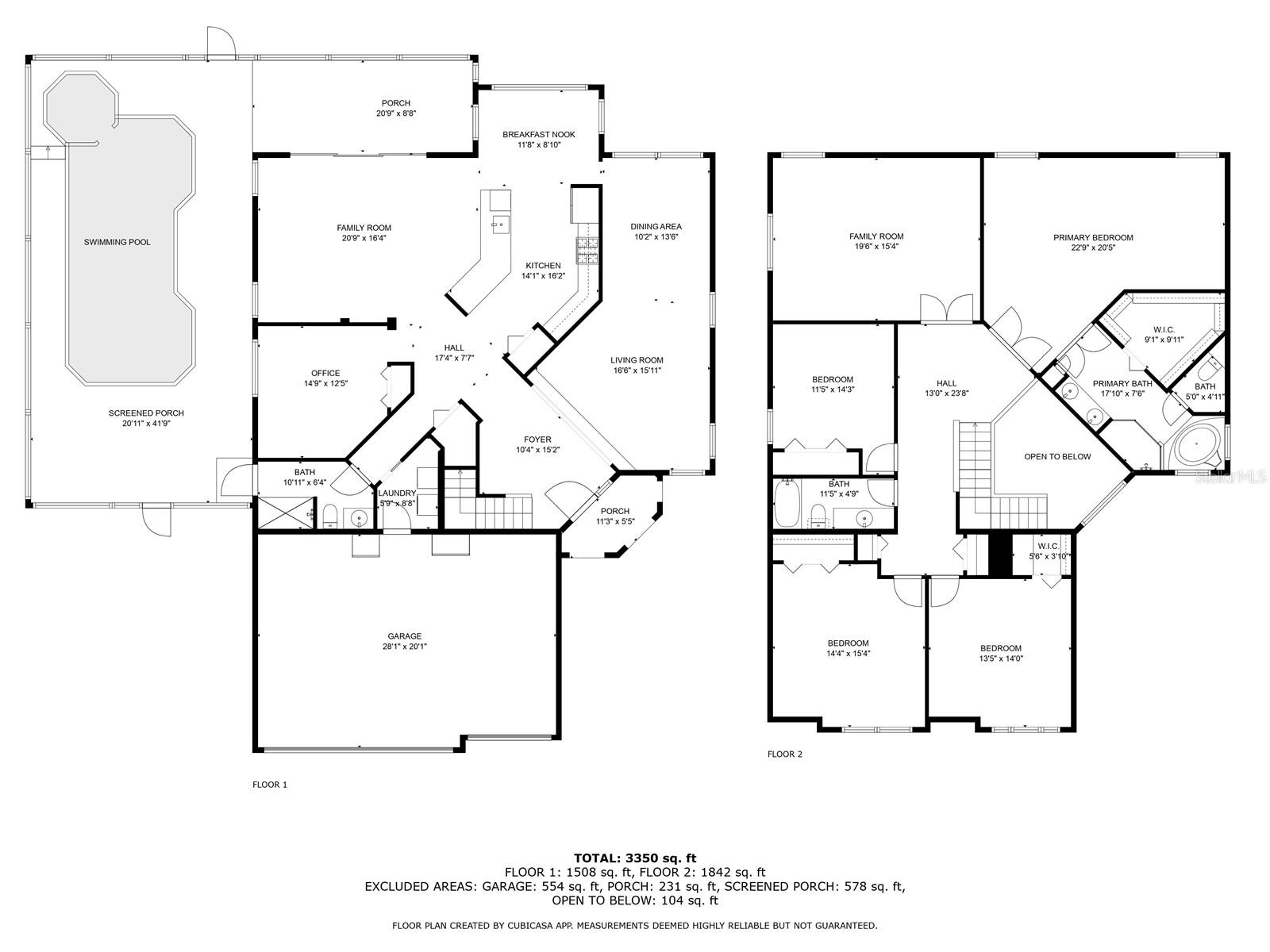587 Lakewood Drive, OLDSMAR, FL 34677
Property Photos
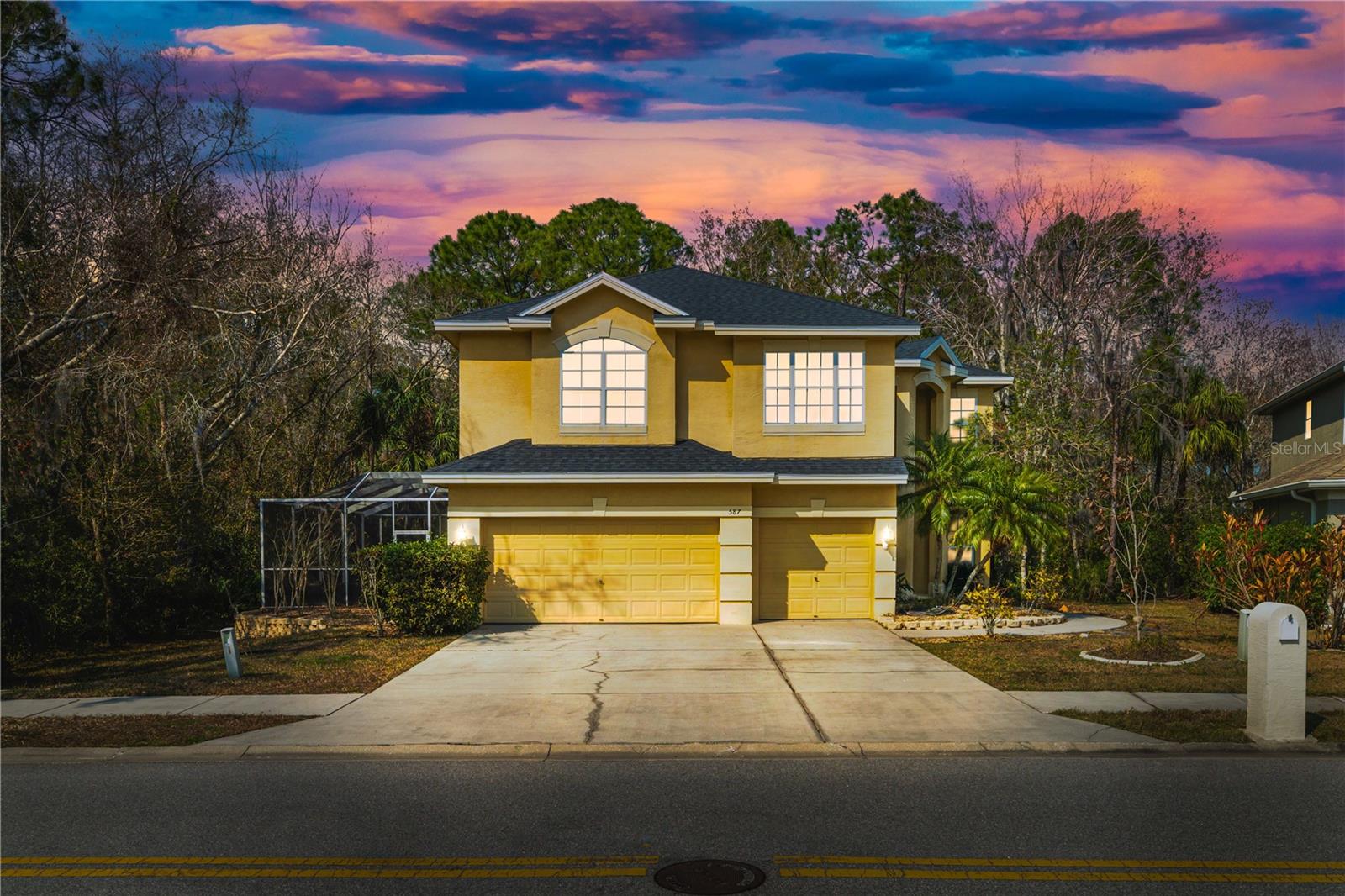
Would you like to sell your home before you purchase this one?
Priced at Only: $795,000
For more Information Call:
Address: 587 Lakewood Drive, OLDSMAR, FL 34677
Property Location and Similar Properties






- MLS#: TB8341198 ( Single Family )
- Street Address: 587 Lakewood Drive
- Viewed:
- Price: $795,000
- Price sqft: $181
- Waterfront: No
- Year Built: 2001
- Bldg sqft: 4388
- Bedrooms: 4
- Total Baths: 3
- Full Baths: 3
- Garage / Parking Spaces: 3
- Days On Market: 83
- Additional Information
- Geolocation: 28.0555 / -82.6698
- County: PINELLAS
- City: OLDSMAR
- Zipcode: 34677
- Subdivision: Woods Of Forest Lakes
- Elementary School: Forest Lakes
- Middle School: Carwise
- High School: East Lake
- Provided by: PREMIER SOTHEBYS INTL REALTY
- Contact: Maria Azuaje

- DMCA Notice
Description
Welcome to this spacious four bedroom, three bath pool home, featuring an office and an oversized bonus room, on a .25 acre lot in Oldsmar. With 3,524 square feet of living space, this home is thoughtfully designed for functionality and comfort. The first floor offers a warm welcome with a formal living room and dining room, ideal for entertaining. Adjacent to the kitchen is a cozy family area, ideal for relaxed evenings. The chefs kitchen is equipped with granite countertops, a gas range, and ample prep and storage space. A dedicated office space on this level makes working from home a breeze. The freshly painted interior enhances the homes inviting atmosphere, while large windows fill the space with natural light. Upstairs, youll find an extra large main suite featuring a walk in closet. Three additional bedrooms provide flexibility for family or guests. A massive bonus room on the second floor offers endless possibilities for use, from a media room to a home gym. Laminate floors throughout the second floor add modern charm. Step outside to a private backyard retreat complete with a sparkling pool and plenty of privacy with no rear neighbors and no neighbors on one side. A new roof provides added peace of mind. The community boasts amenities such as a playground, tennis courts and a picnic shelter. Schedule your private showing today!
Description
Welcome to this spacious four bedroom, three bath pool home, featuring an office and an oversized bonus room, on a .25 acre lot in Oldsmar. With 3,524 square feet of living space, this home is thoughtfully designed for functionality and comfort. The first floor offers a warm welcome with a formal living room and dining room, ideal for entertaining. Adjacent to the kitchen is a cozy family area, ideal for relaxed evenings. The chefs kitchen is equipped with granite countertops, a gas range, and ample prep and storage space. A dedicated office space on this level makes working from home a breeze. The freshly painted interior enhances the homes inviting atmosphere, while large windows fill the space with natural light. Upstairs, youll find an extra large main suite featuring a walk in closet. Three additional bedrooms provide flexibility for family or guests. A massive bonus room on the second floor offers endless possibilities for use, from a media room to a home gym. Laminate floors throughout the second floor add modern charm. Step outside to a private backyard retreat complete with a sparkling pool and plenty of privacy with no rear neighbors and no neighbors on one side. A new roof provides added peace of mind. The community boasts amenities such as a playground, tennis courts and a picnic shelter. Schedule your private showing today!
Payment Calculator
- Principal & Interest -
- Property Tax $
- Home Insurance $
- HOA Fees $
- Monthly -
Features
Nearby Subdivisions
Aberdeen
Bay Arbor
Bayside Meadows Ph Ii
Bayside Meadowsphase I
Bungalow Bay Estates
Country Club Add To Oldsmar Re
Cross Creek
Cross Creek East Lake Woodland
Deerpath
Diamond Crest
East Lake Woodlands
East Lake Woodlands Cluster Ho
East Lake Woodlands Patio Home
East Lake Woodlands Woodridge
Eastlake Oaks Ph 1
Eastlake Oaks Ph 4
Estuary Of Mobbly Bay
Fountains At Cypress Lakes Iia
Fountains At Cypress Lakes Iib
Greenhaven
Harbor Palms
Harbor Palmsunit Five
Harbor Palmsunit One
Harbor Palmsunit Six
Harbor Palmsunit Three
Harbor Palmsunit Two
Hunters Trail Twnhms
Kingsmill
Manors Of Forest Lakes The Ph
Muirfield
Not Applicable
Oldsmar Country Club Estates S
Oldsmar Rev
Oldsmar Rev Map
Preserve At Cypress Lakes Ph I
Quail Forest Cluster Homes
Sheffield Village At Bayside M
Sheffield Village Ph I At Bays
Shoreview Ph 2
Shoreview Ph I
Shoreview Phase 1
Stonebriar
Tampashores Bay Sec
Tampashores Hotel Plaza Sec
Turtle Creek
Villas Of Forest Lakes The
Warwick Hills
West Oldsmar Sec 1
Woods Of Forest Lakes
Woods Of Forest Lakes The Ph O
Worthington
Contact Info
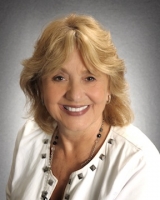
- Barbara Kleffel, REALTOR ®
- Southern Realty Ent. Inc.
- Office: 407.869.0033
- Mobile: 407.808.7117
- barb.sellsorlando@yahoo.com



