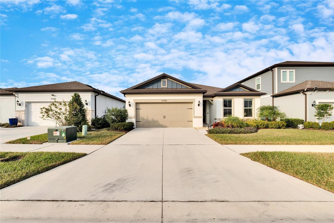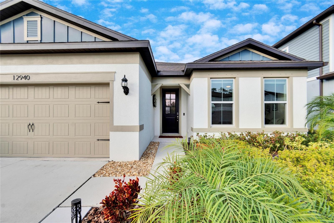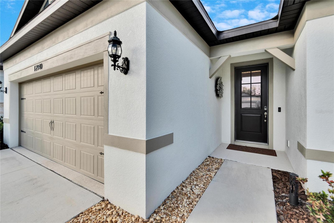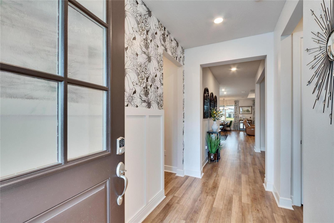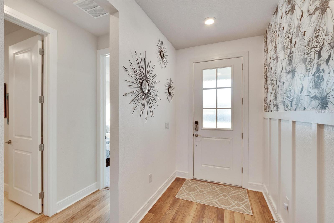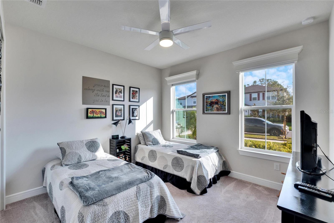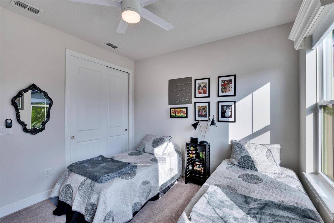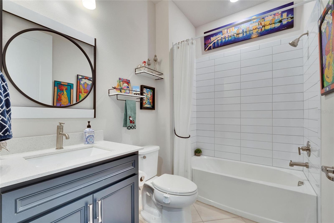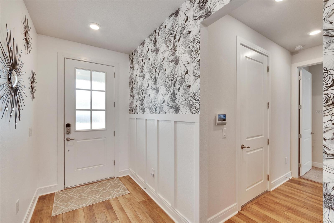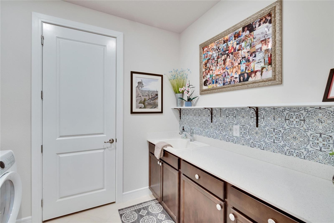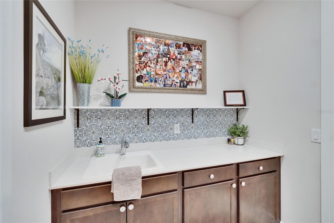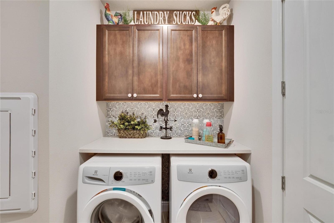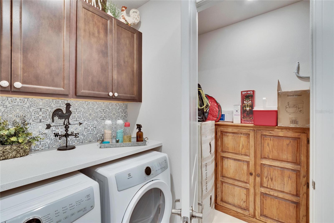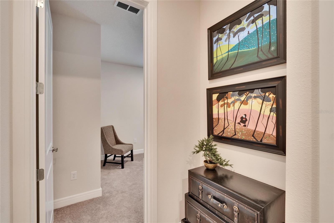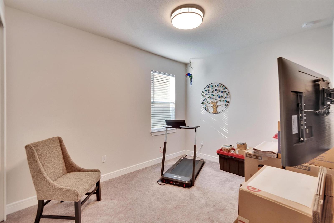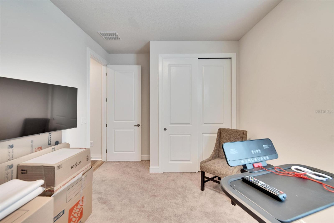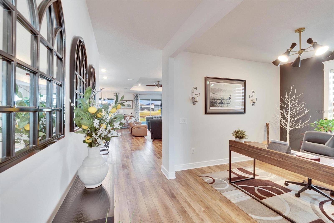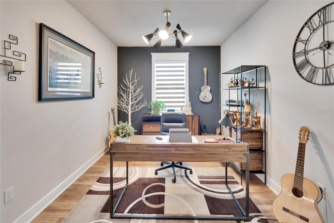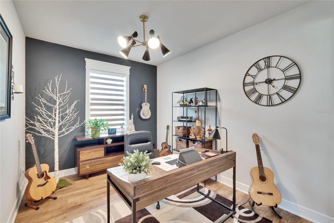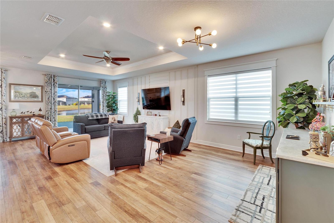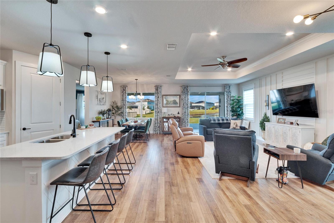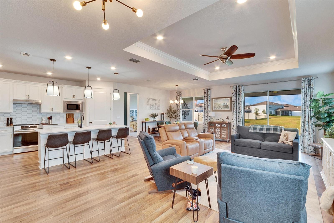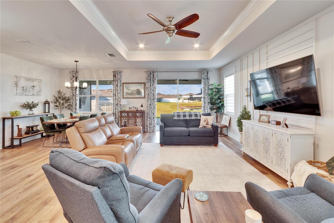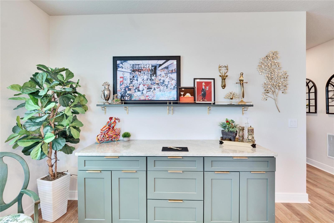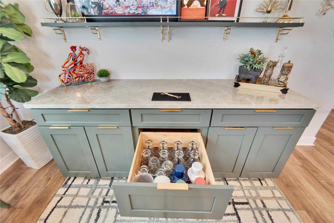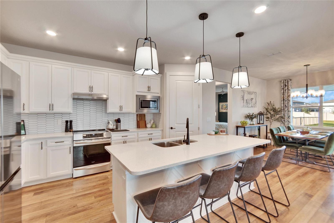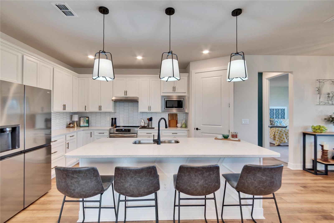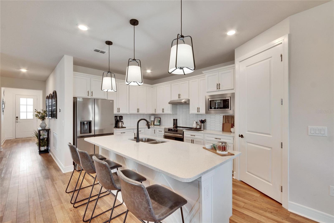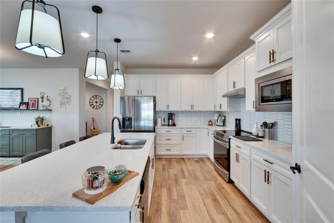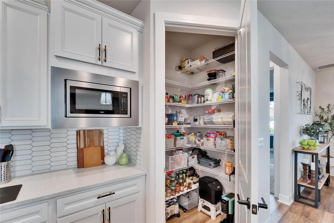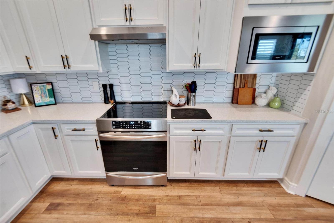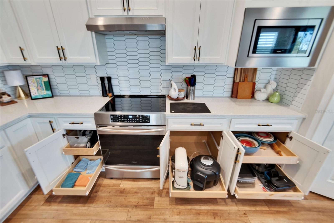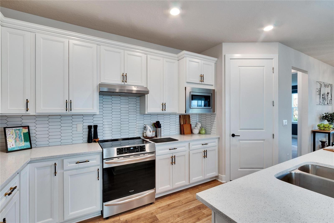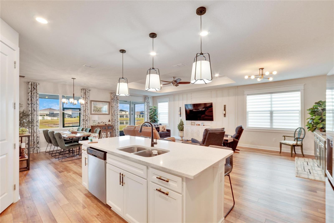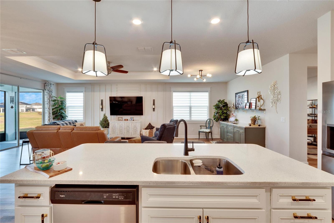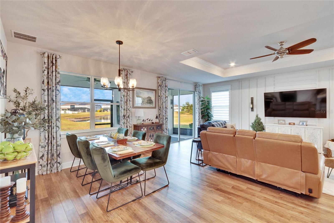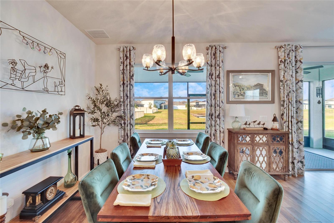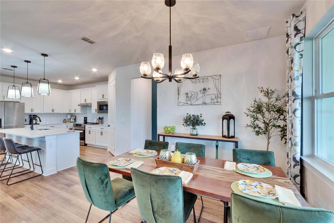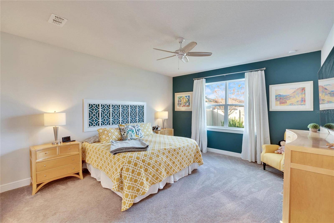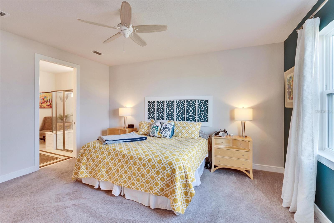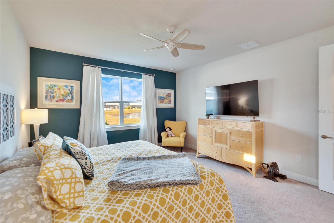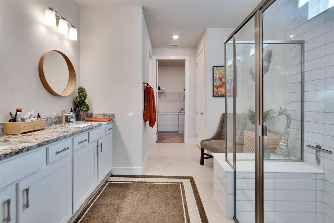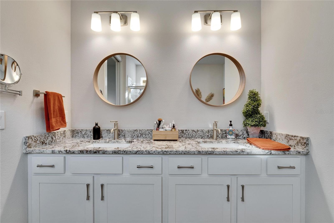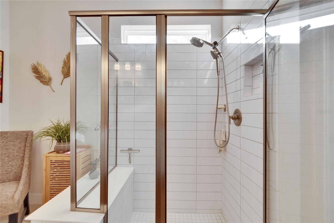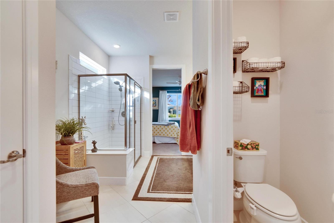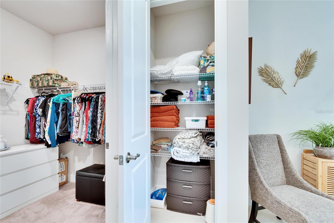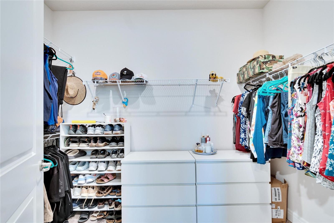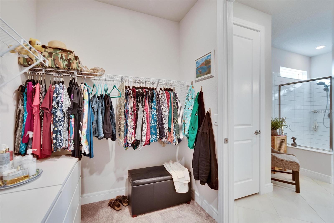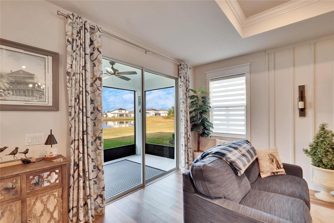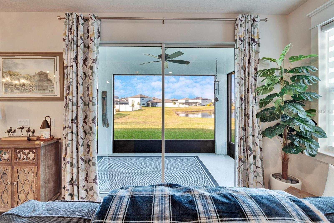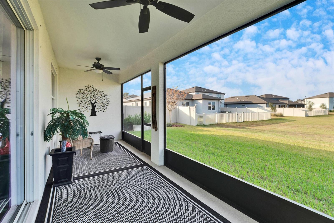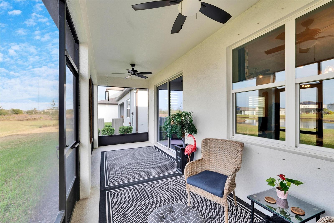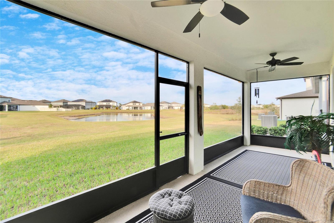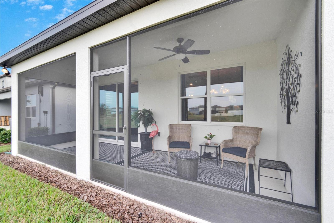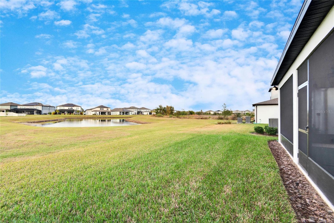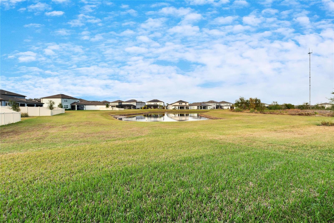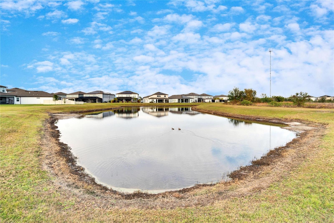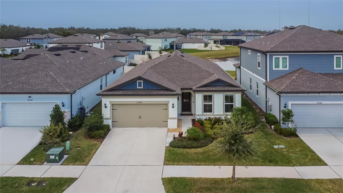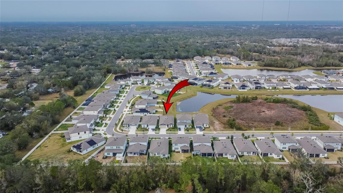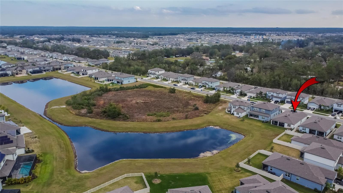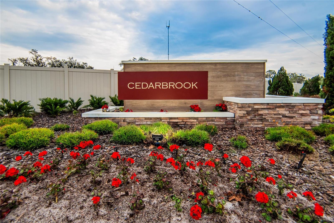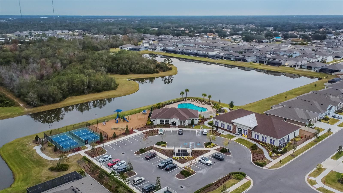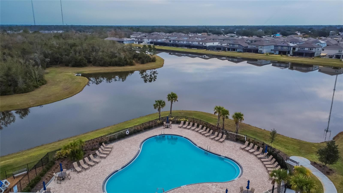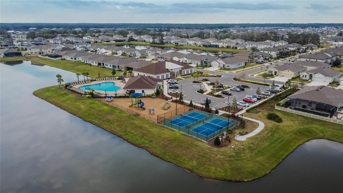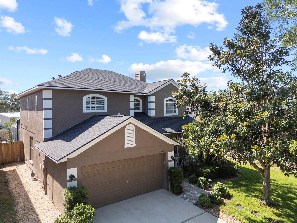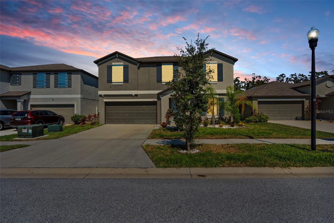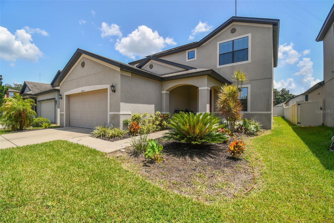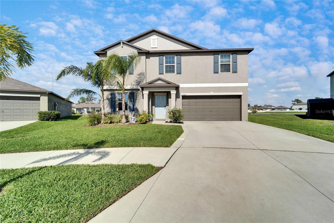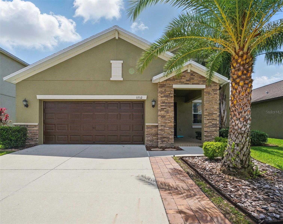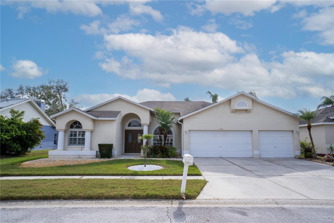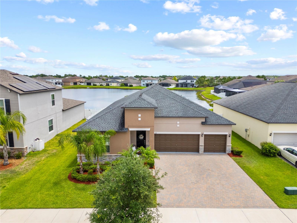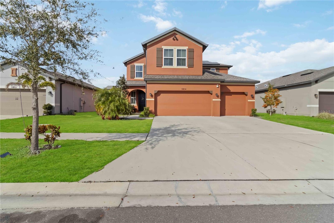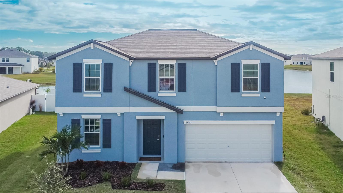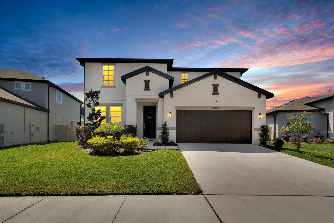12940 Brookside Moss Drive, RIVERVIEW, FL 33579
Property Photos
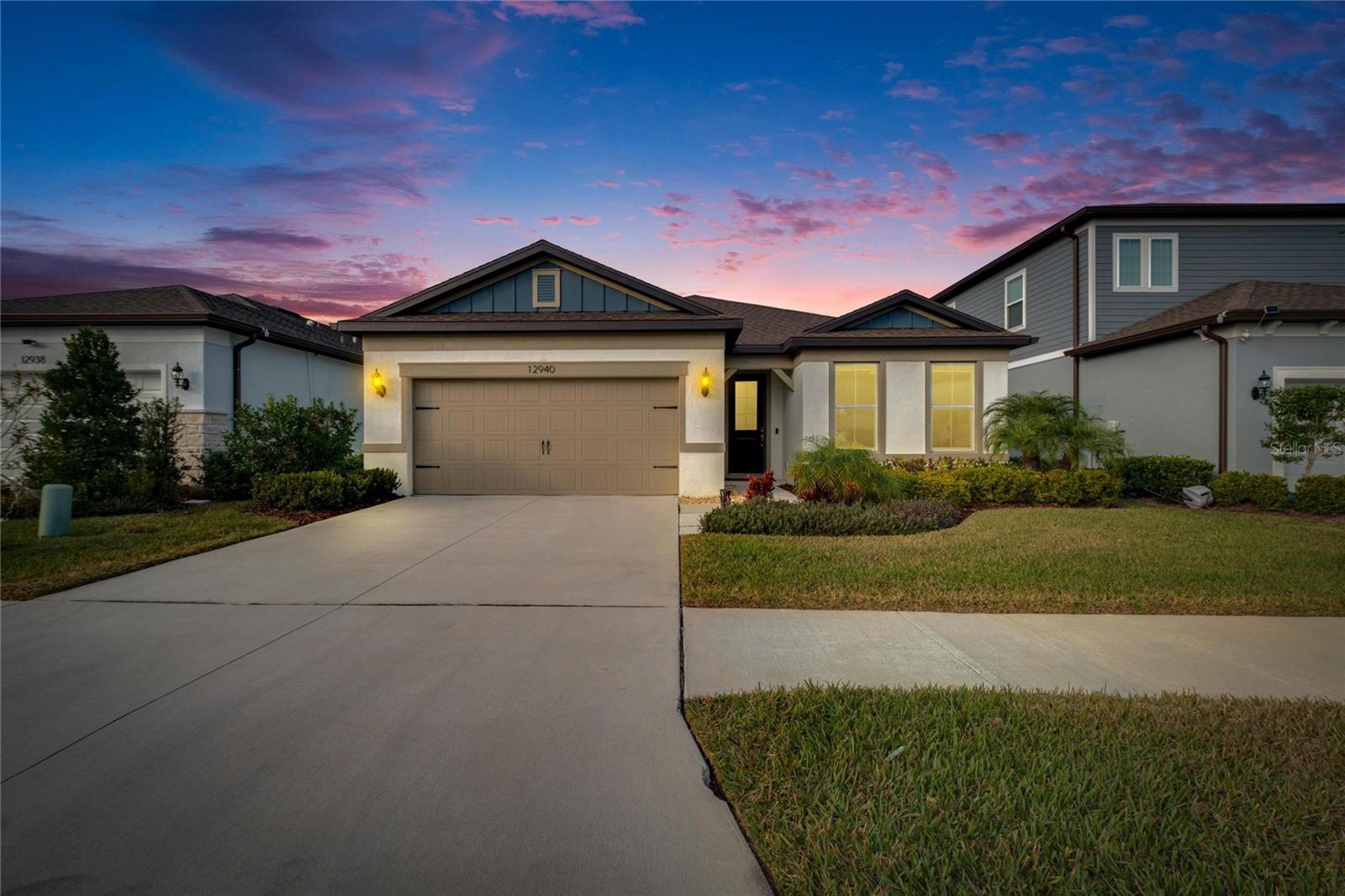
Would you like to sell your home before you purchase this one?
Priced at Only: $438,000
For more Information Call:
Address: 12940 Brookside Moss Drive, RIVERVIEW, FL 33579
Property Location and Similar Properties





- MLS#: TB8338883 ( Residential )
- Street Address: 12940 Brookside Moss Drive
- Viewed: 34
- Price: $438,000
- Price sqft: $154
- Waterfront: No
- Year Built: 2022
- Bldg sqft: 2847
- Bedrooms: 3
- Total Baths: 2
- Full Baths: 2
- Garage / Parking Spaces: 2
- Days On Market: 135
- Additional Information
- Geolocation: 27.815 / -82.2763
- County: HILLSBOROUGH
- City: RIVERVIEW
- Zipcode: 33579
- Subdivision: Belmond Reserve Ph 2
- Provided by: KELLER WILLIAMS SUBURBAN TAMPA
- Contact: Eddie Burton
- 813-684-9500

- DMCA Notice
Description
HOT DEAL ALERT! Price drastically reduced for a quick sale! Offering a stunning 3 bedroom, 2 bathroom, PLUS FLEX room that can be used as an office, den or 4th bedroom. The home was built in 2022 by Pulte and boasts the popular Mystique model on an oversized lot. Every inch of this home exudes quality and sophistication, with upgrades galore, including elegant window casings, rolling fabric blinds, 8 foot doors, 9 foot ceilings, tray ceilings, upgraded fixtures and faucets, LVP flooring in main living areas, quartz countertops throughout, and hurricane shutters. The chefs kitchen is a showstopper, featuring a spacious pantry, a large island, white 42 inch cabinets with black and gold hardware, pull out drawers, an induction range, and a built in microwave. It opens seamlessly to the living room, which impresses with tray ceilings, built in cabinetry for storage or a bar, and beautiful wainscoting and trim accentsperfect for entertaining. The primary suite offers a serene retreat with a luxurious ensuite bathroom featuring a walk in shower, quartz counters, sitting area, and a massive walk in closet. The inside laundry room provides convenience and style with cabinetry, quartz counters, a sink, and a large storage closet. Step outside to the large, screened lanai, where you can unwind with breathtaking pond views and enjoy visits from ducks and birds. Located in the sought after Cedarbrook community, this home provides access to fantastic amenities, including a park, pool, pickleball courts, and a daycare center. PRICED FOR A QUICK SALE Schedule your showing today!
Description
HOT DEAL ALERT! Price drastically reduced for a quick sale! Offering a stunning 3 bedroom, 2 bathroom, PLUS FLEX room that can be used as an office, den or 4th bedroom. The home was built in 2022 by Pulte and boasts the popular Mystique model on an oversized lot. Every inch of this home exudes quality and sophistication, with upgrades galore, including elegant window casings, rolling fabric blinds, 8 foot doors, 9 foot ceilings, tray ceilings, upgraded fixtures and faucets, LVP flooring in main living areas, quartz countertops throughout, and hurricane shutters. The chefs kitchen is a showstopper, featuring a spacious pantry, a large island, white 42 inch cabinets with black and gold hardware, pull out drawers, an induction range, and a built in microwave. It opens seamlessly to the living room, which impresses with tray ceilings, built in cabinetry for storage or a bar, and beautiful wainscoting and trim accentsperfect for entertaining. The primary suite offers a serene retreat with a luxurious ensuite bathroom featuring a walk in shower, quartz counters, sitting area, and a massive walk in closet. The inside laundry room provides convenience and style with cabinetry, quartz counters, a sink, and a large storage closet. Step outside to the large, screened lanai, where you can unwind with breathtaking pond views and enjoy visits from ducks and birds. Located in the sought after Cedarbrook community, this home provides access to fantastic amenities, including a park, pool, pickleball courts, and a daycare center. PRICED FOR A QUICK SALE Schedule your showing today!
Payment Calculator
- Principal & Interest -
- Property Tax $
- Home Insurance $
- HOA Fees $
- Monthly -
Features
Building and Construction
- Covered Spaces: 0.00
- Exterior Features: Lighting, Sidewalk, Sliding Doors, Storage
- Flooring: Carpet, Ceramic Tile, Luxury Vinyl
- Living Area: 2184.00
- Roof: Shingle
Land Information
- Lot Features: Oversized Lot, Sidewalk
Garage and Parking
- Garage Spaces: 2.00
- Open Parking Spaces: 0.00
Eco-Communities
- Water Source: Public
Utilities
- Carport Spaces: 0.00
- Cooling: Central Air, Attic Fan
- Heating: Central
- Pets Allowed: Yes
- Sewer: Public Sewer
- Utilities: BB/HS Internet Available, Electricity Connected, Fiber Optics, Water Connected
Amenities
- Association Amenities: Maintenance, Park, Pickleball Court(s), Pool
Finance and Tax Information
- Home Owners Association Fee: 99.00
- Insurance Expense: 0.00
- Net Operating Income: 0.00
- Other Expense: 0.00
- Tax Year: 2024
Other Features
- Appliances: Disposal, Electric Water Heater, Microwave, Range, Range Hood
- Association Name: Meritus Associations / Brittany Cruthfield
- Association Phone: (813) 873-7300
- Country: US
- Interior Features: Ceiling Fans(s), Crown Molding, Eat-in Kitchen, High Ceilings, Open Floorplan, Split Bedroom, Stone Counters, Tray Ceiling(s), Walk-In Closet(s), Window Treatments
- Legal Description: BELMOND RESERVE PHASE 2 LOT 208
- Levels: One
- Area Major: 33579 - Riverview
- Occupant Type: Owner
- Parcel Number: U-02-31-20-C5S-000000-00208.0
- View: Water
- Views: 34
- Zoning Code: PD
Similar Properties
Nearby Subdivisions
2un Summerfield Village 1 Trac
Ballentrae Sub Ph 1
Ballentrae Sub Ph 2
Bell Creek Preserve Ph 1
Bell Creek Preserve Ph 2
Belmond Reserve
Belmond Reserve Ph 1
Belmond Reserve Ph 2
Belmond Reserve Ph 3
Belmond Reserve Phase 1
Carlton Lakes Ph 1a 1b1 An
Carlton Lakes Ph 1d1
Carlton Lakes Ph 1e1
Carlton Lakes Phase 1c1
Carlton Lakes West 2
Carlton Lakes West Ph 1
Carlton Lakes West Ph 1 &
Carlton Lakes West Ph 2b
Cedarbrook
Clubhouse Estates At Summerfie
Colonial Hills Ph 2
Creekside Sub Ph 1
Creekside Sub Ph 2
Hawkstone
Helmond Reserve Ph 2
Lucaya Lake Club
Lucaya Lake Club Ph 1a
Lucaya Lake Club Ph 1b
Lucaya Lake Club Ph 2a
Lucaya Lake Club Ph 2b
Lucaya Lake Club Ph 2c
Lucaya Lake Club Ph 2f
Lucaya Lake Club Ph 3
Lucaya Lake Club Ph 4d
Meadowbrooke At Summerfield Un
Oaks At Shady Creek Ph 2
Okerlund Ranch Sub
Okerlund Ranch Subdivision
Okerlund Ranch Subdivision Pha
Panther Trace
Panther Trace Ph 1a
Panther Trace Ph 1b1c
Panther Trace Ph 2a-1
Panther Trace Ph 2a-2 Unit
Panther Trace Ph 2a1
Panther Trace Ph 2a2
Panther Trace Ph 2b-2
Panther Trace Ph 2b1
Panther Trace Ph 2b2
Panther Trace Ph 2b3
Preserve At Pradera Phase 4
Reserve At Paradera Ph 3
Reserve At Pradera
Reserve At Pradera Ph 1a
Reserve At Pradera Ph 1b
Reserve At South Fork
Reserve At South Fork Ph 1
Reserve At South Fork Ph 2
Reservepradera
Reservepradera Ph 2
Reservepradera Ph 4
Reservepraderaph 2
Ridgewood South
Shady Creek Preserve Ph 01
Shady Creek Preserve Ph 1
South Cove
South Cove Ph 2/3
South Cove Ph 23
South Fork
South Fork Lakes
South Fork P Ph 2 3b
South Fork P Ph 2 & 3b
South Fork S Tr T
South Fork S & Tr T
South Fork S T
South Fork Tr L Ph 2
South Fork Tr N
South Fork Tr O Ph 1
South Fork Tr O Ph 2
South Fork Tr P Ph 1a
South Fork Tr P Ph 1a &
South Fork Tr P Ph 2 3b
South Fork Tr P Ph 2 & 3b
South Fork Tr P Ph 3a
South Fork Tr Q Ph 1
South Fork Tr R Ph 2a 2b
South Fork Tr S Tr T
South Fork Tr U
South Fork Tr V Ph 1
South Fork Tr V Ph 2
South Fork Tr W
South Fork Unit 111
South Fork Unit 7
South Fork Unit 8
South Fork Unit 9
South Pointe Phase 3a 3b
Southfork
Southfork Tr 5 Ph 2
Summer Spgs
Summer Springs
Summerfield Crossings Village
Summerfield Village 1 Tr 10
Summerfield Village 1 Tr 17
Summerfield Village 1 Tr 26
Summerfield Village 1 Tr 28
Summerfield Village 1 Tr 7
Summerfield Village I Tr 26
Summerfield Village I Tr 27
Summerfield Village I Tract 28
Summerfield Village Ii Tr 3
Summerfield Village Tr 32 P
Summerfield Villg 1 Trct 18
Summerfield Villg 1 Trct 35
Summerfield Villg 1 Trct 9a
Talavera
Talavera Sub
Triple Creek
Triple Creek Area
Triple Creek Ph 1 Village A
Triple Creek Ph 1 Village B
Triple Creek Ph 1 Village C
Triple Creek Ph 1 Village D
Triple Creek Ph 1 Villg A
Triple Creek Ph 2 Village E
Triple Creek Ph 2 Village F
Triple Creek Ph 2 Village G
Triple Creek Ph 3 Village K
Triple Creek Ph 3 Villg L
Triple Creek Ph 4 Village I
Triple Creek Ph 6 Village H
Triple Creek Phase 1 Village C
Triple Creek Village
Triple Creek Village M2 Lot 28
Triple Creek Village N P
Triple Creek Village Q
Triple Creek Village Q Lot 37
Triple Crk Ph 1 Village A
Triple Crk Ph 2 Village E3
Triple Crk Ph 4 Village 1
Triple Crk Ph 4 Village G2
Triple Crk Ph 4 Village I
Triple Crk Ph 6 Village H
Triple Crk Village
Triple Crk Village J Ph 4
Triple Crk Village M-2
Triple Crk Village M1
Triple Crk Village M2
Triple Crk Village N P
Triple Crk Village N & P
Tropical Acres South
Unplatted
Waterleaf
Waterleaf Ph 1a
Waterleaf Ph 1b
Waterleaf Ph 2a 2b
Waterleaf Ph 2c
Waterleaf Ph 3a
Waterleaf Ph 4a1
Waterleaf Ph 4b
Waterleaf Ph 4c
Waterleaf Ph 5a
Waterleaf Ph 5b
Waterleaf Ph 6a
Waterleaf Ph 6b
Contact Info
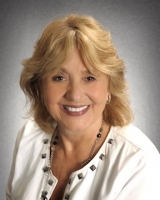
- Barbara Kleffel, REALTOR ®
- Southern Realty Ent. Inc.
- Office: 407.869.0033
- Mobile: 407.808.7117
- barb.sellsorlando@yahoo.com



