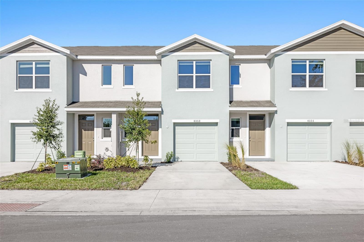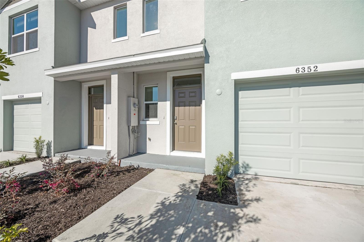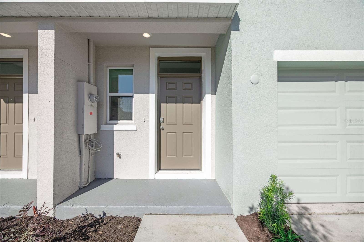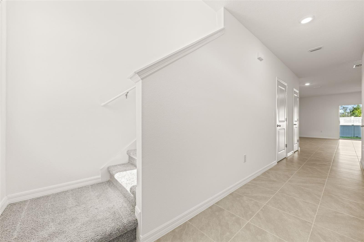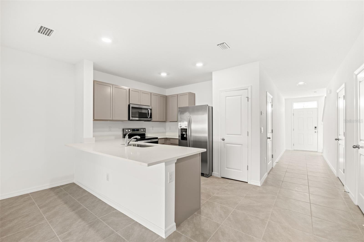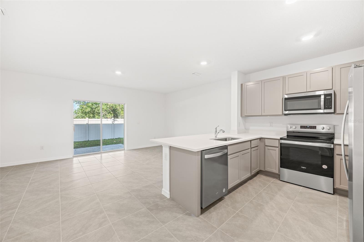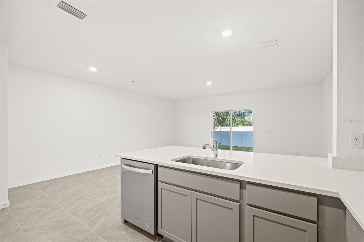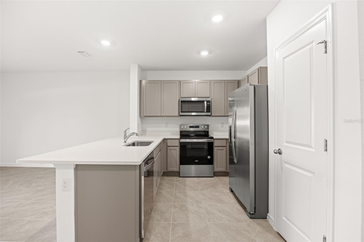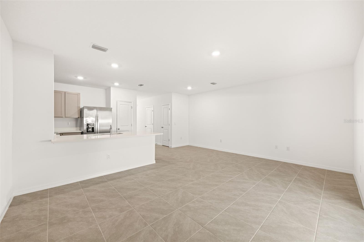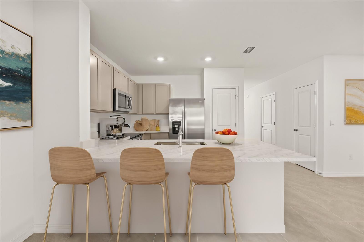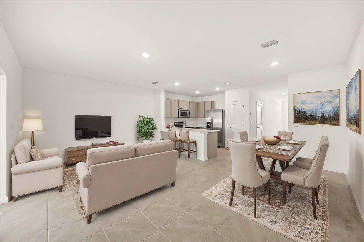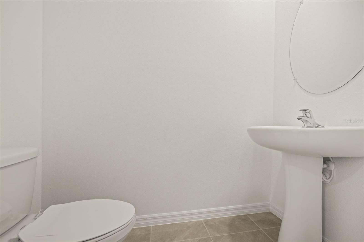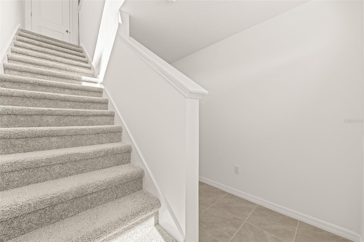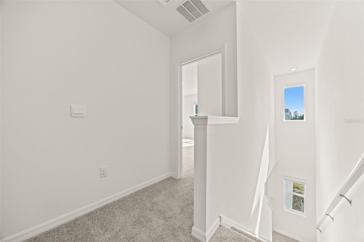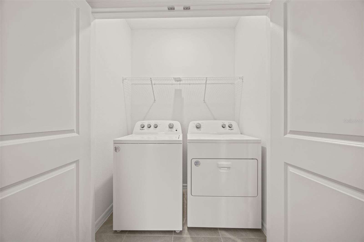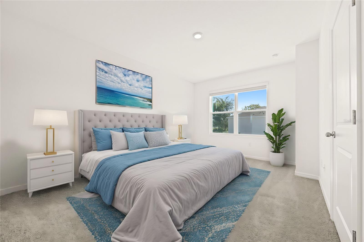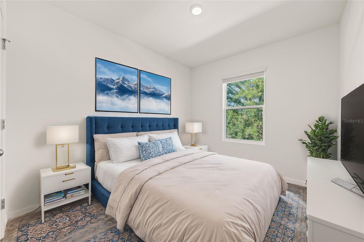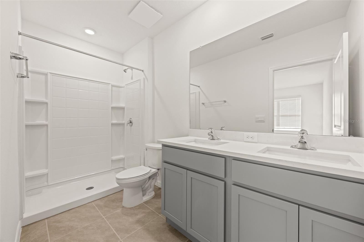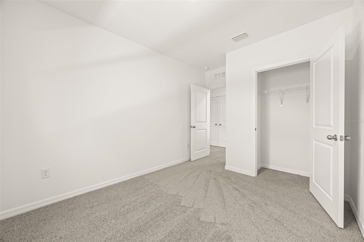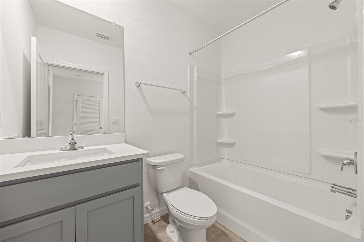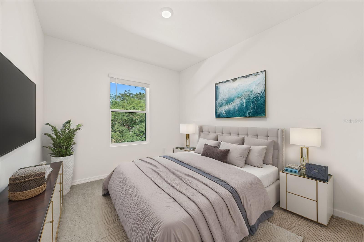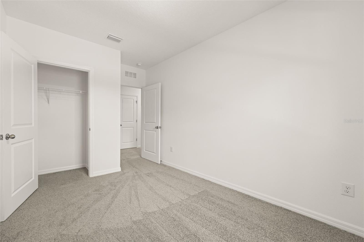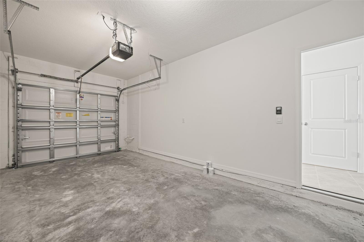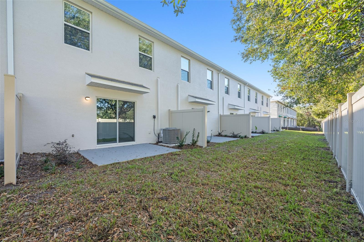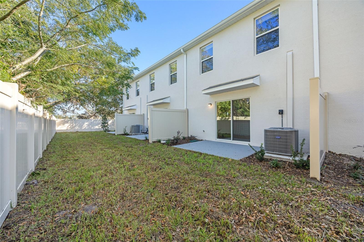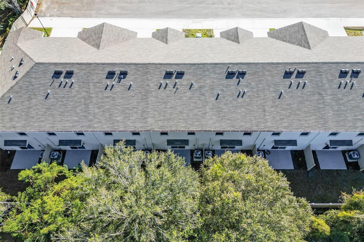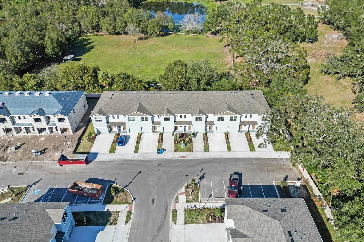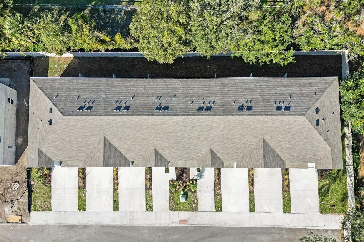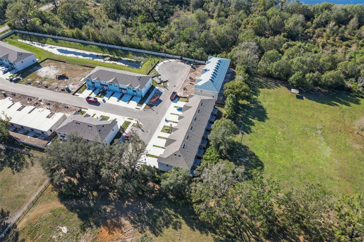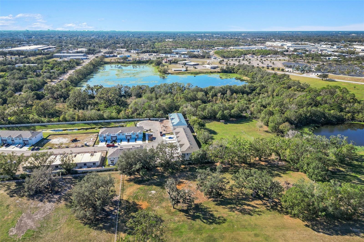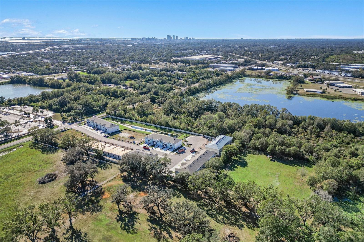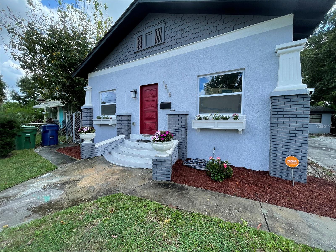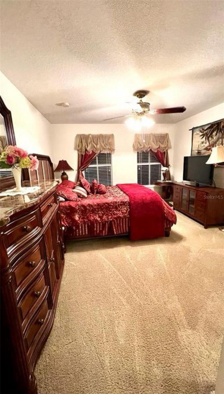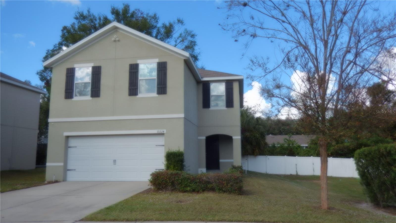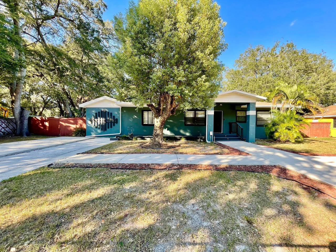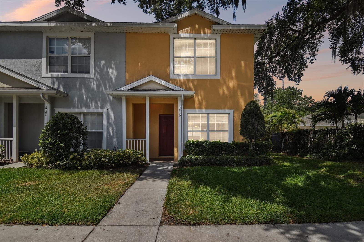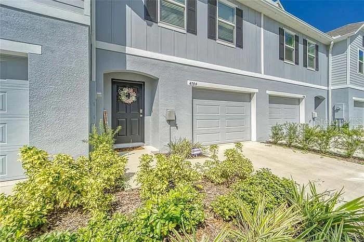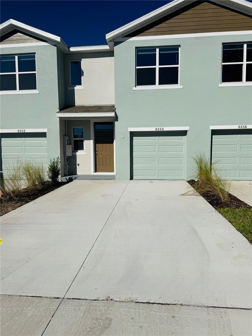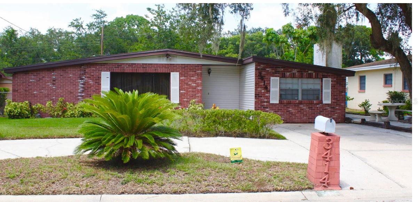6352 Sophie Oaks Court, TAMPA, FL 33610
Property Photos
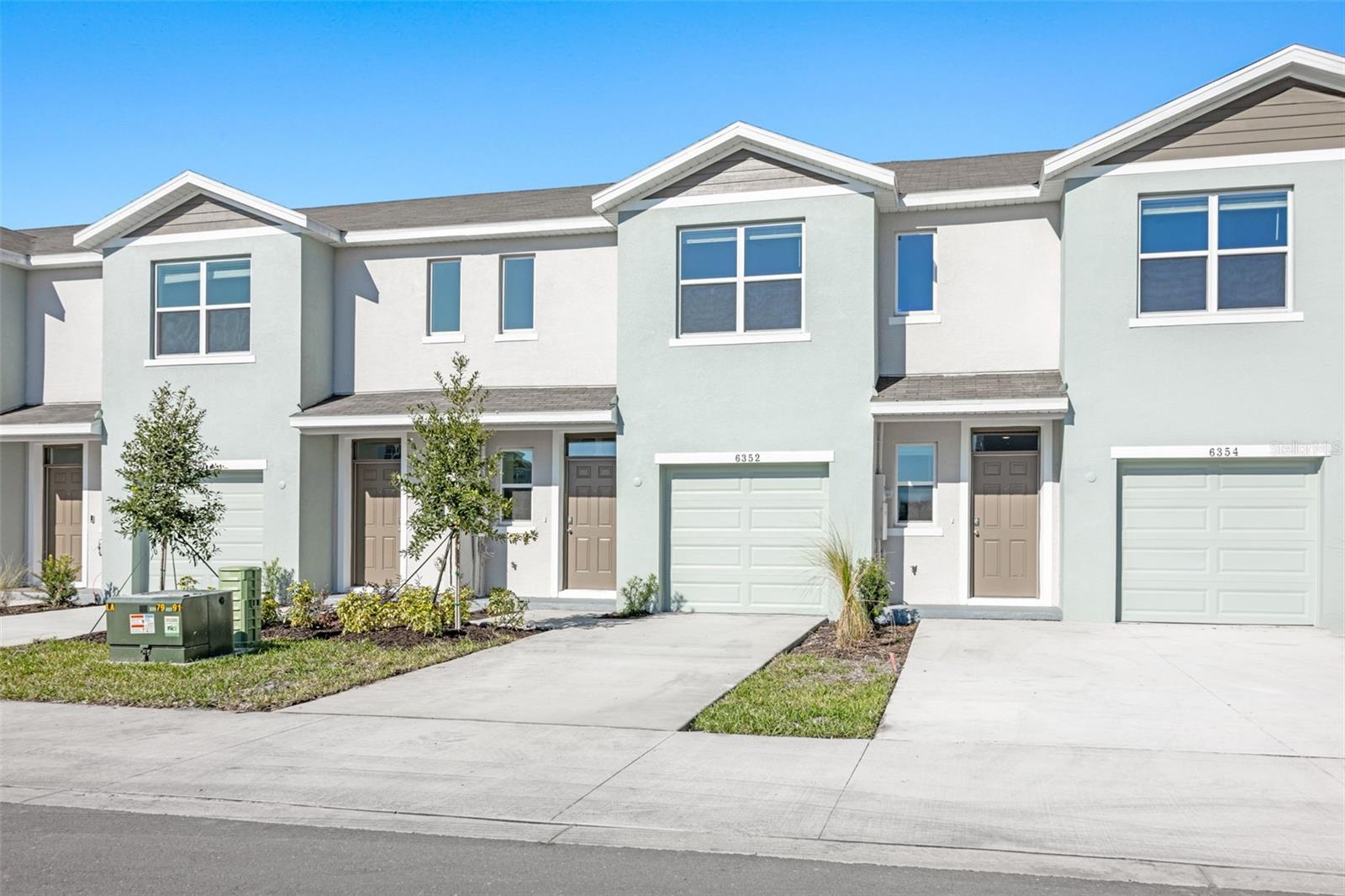
Would you like to sell your home before you purchase this one?
Priced at Only: $2,400
For more Information Call:
Address: 6352 Sophie Oaks Court, TAMPA, FL 33610
Property Location and Similar Properties
- MLS#: TB8336002 ( Residential Lease )
- Street Address: 6352 Sophie Oaks Court
- Viewed: 1
- Price: $2,400
- Price sqft: $1
- Waterfront: No
- Year Built: 2024
- Bldg sqft: 1725
- Bedrooms: 3
- Total Baths: 3
- Full Baths: 2
- 1/2 Baths: 1
- Garage / Parking Spaces: 1
- Days On Market: 1
- Additional Information
- Geolocation: 27.9869 / -82.3877
- County: HILLSBOROUGH
- City: TAMPA
- Zipcode: 33610
- Subdivision: Chelsea Court
- Elementary School: James K 8 HB
- Middle School: Burnett HB
- High School: Blake HB
- Provided by: FUTURE HOME REALTY INC
- Contact: Alexia Armetta
- 813-855-4982

- DMCA Notice
-
DescriptionOne or more photo(s) has been virtually staged. Nestled in an unbeatable location, this brand new, never lived in townhome offers both comfort and convenience. Located in Chelsea Court, this 3 bedroom, 2.5 bath property is just minutes from Tampa's most sought after attractions. You'll enjoy an easy commute with Downtown Tampa only 10 minutes away and I 4 less than 5 minutes from your door. The home's open layout features tile flooring throughout the first floor, creating a sleek and functional living space. Upstairs, you'll find a spacious master suite with an en suite bathroom, perfect for unwinding after a long day. Constructed with solid concrete block on both levels, this home offers exceptional durability and peace of mind. Chelsea Court places you close to the Hard Rock Casino, MidFlorida Credit Union Amphitheater, Busch Gardens, and the Tampa Zooall within a short drive. Whether youre seeking entertainment, dining, shopping, or business opportunities, this community ensures youre never far from what you need. Don't miss outschedule your showing today!
Payment Calculator
- Principal & Interest -
- Property Tax $
- Home Insurance $
- HOA Fees $
- Monthly -
Features
Building and Construction
- Builder Model: Pearson B
- Builder Name: DR Horton
- Covered Spaces: 0.00
- Exterior Features: Sliding Doors
- Flooring: Carpet, Ceramic Tile
- Living Area: 1464.00
Property Information
- Property Condition: Completed
School Information
- High School: Blake-HB
- Middle School: Burnett-HB
- School Elementary: James K-8-HB
Garage and Parking
- Garage Spaces: 1.00
Eco-Communities
- Water Source: Public
Utilities
- Carport Spaces: 0.00
- Cooling: Central Air
- Heating: Central
- Pets Allowed: Cats OK, Dogs OK, Monthly Pet Fee, Pet Deposit, Yes
- Sewer: Public Sewer
- Utilities: Public
Finance and Tax Information
- Home Owners Association Fee: 0.00
- Net Operating Income: 0.00
Rental Information
- Tenant Pays: Carpet Cleaning Fee
Other Features
- Appliances: Dishwasher, Disposal, Dryer, Electric Water Heater, Range, Refrigerator, Washer
- Association Name: Access Management
- Country: US
- Furnished: Unfurnished
- Interior Features: Open Floorplan
- Levels: Two
- Area Major: 33610 - Tampa / East Lake
- Occupant Type: Vacant
- Parcel Number: U-03-29-19-D0C-000000-00031-0
Owner Information
- Owner Pays: Grounds Care, Management, Taxes, Trash Collection, Water
Similar Properties
Nearby Subdivisions
4a2 Progreso
Ashburn Square Twnhms
Bellmont Heights
Bonita Blks 26 To 30 32 To
Chelsea Court
Cp Williams Twnhms
Dekles Sub Of Sw 14ofsw 14
East Lake Park
Englewood
Hawks Landing
Hillcrest Mobile Estates
Livingston Heights
Mar Cha Long
Palmetto Cove
Parrish Home
Peeler Heights
River Grove Estates Add
Strathmore
Townhomes At Sabal Pointe
Unplatted
Wexford Twnhms
Williams Crossing
Woodland Terrace 2nd Add
Woodland Terrace Add
Ybor/northview Hills
Zion Heights

- Barbara Kleffel, REALTOR ®
- Southern Realty Ent. Inc.
- Office: 407.869.0033
- Mobile: 407.808.7117
- barb.sellsorlando@yahoo.com


