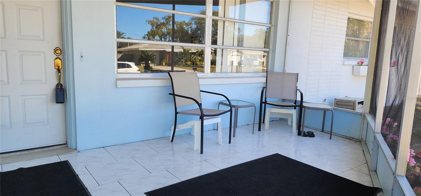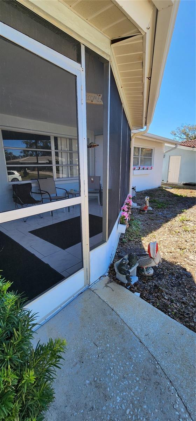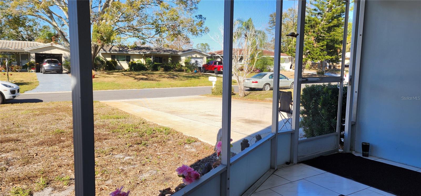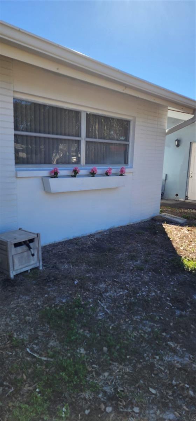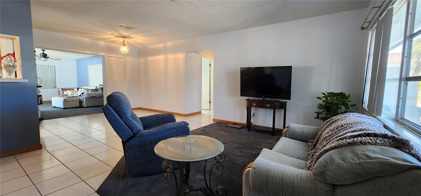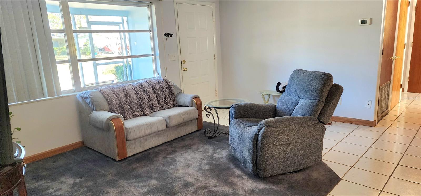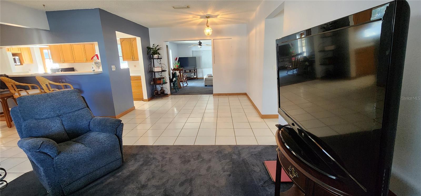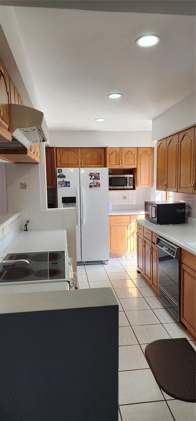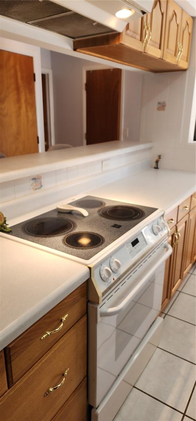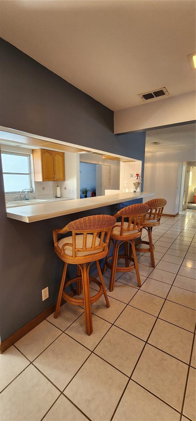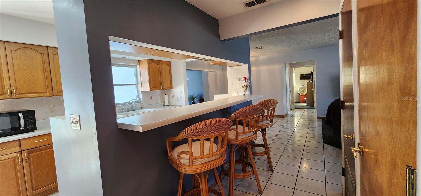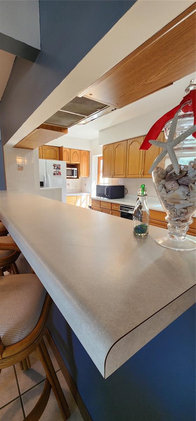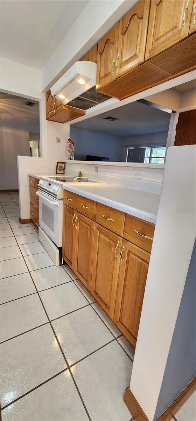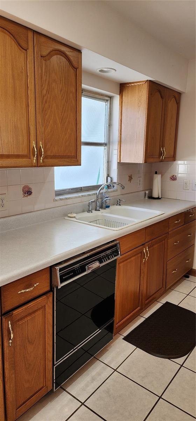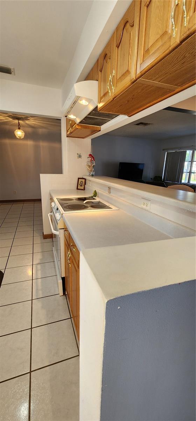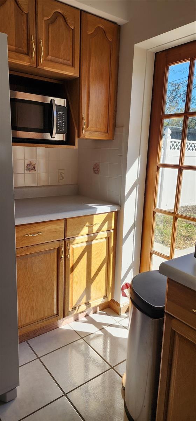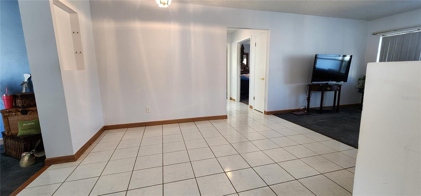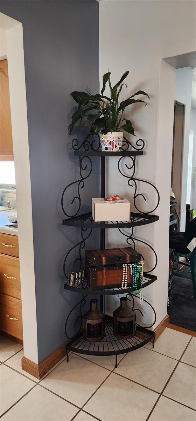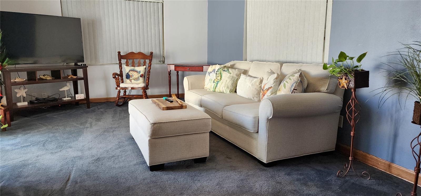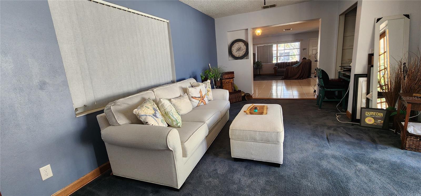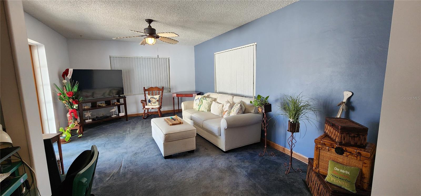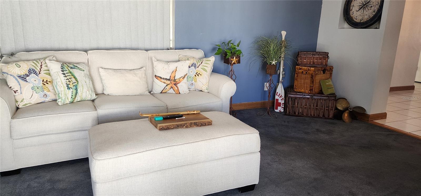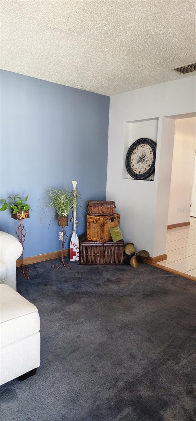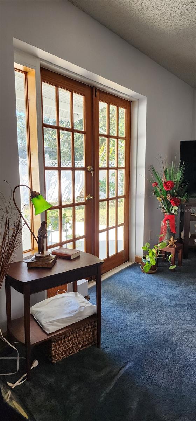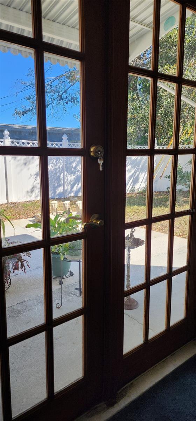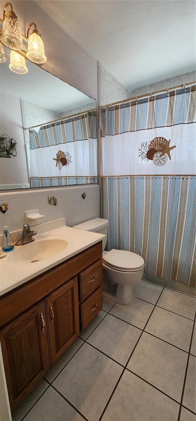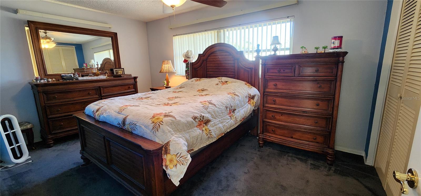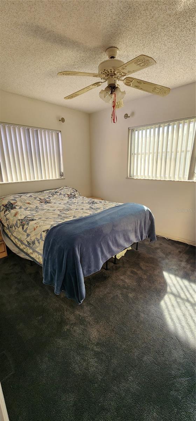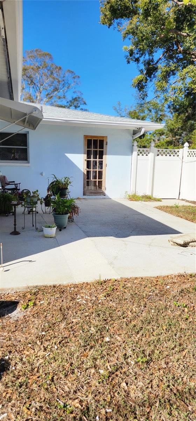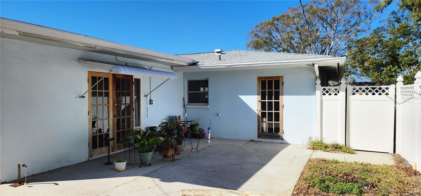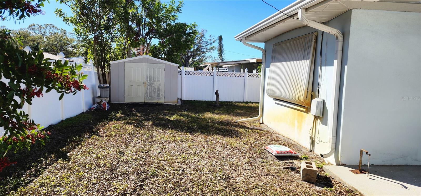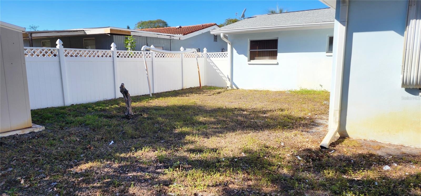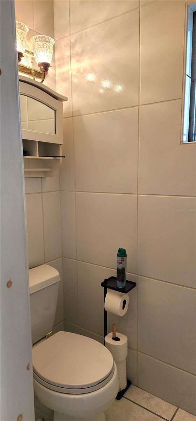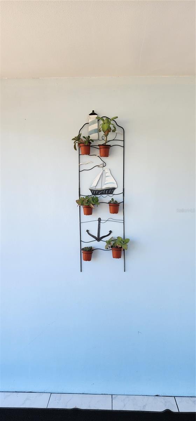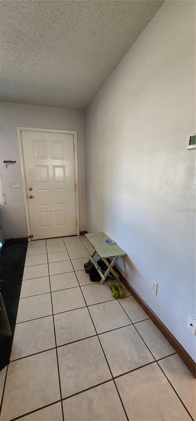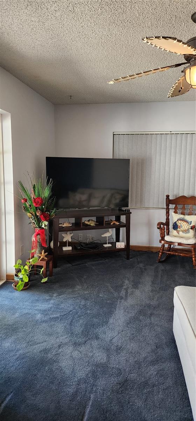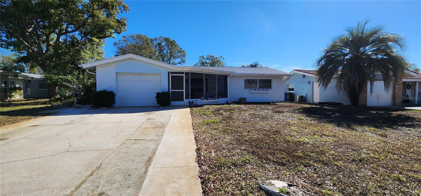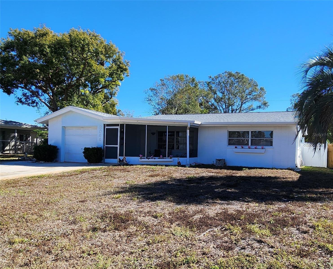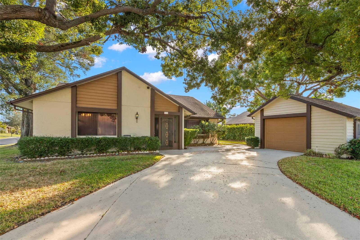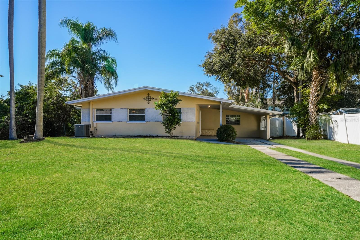2055 Shadow Lane, CLEARWATER, FL 33763
Property Photos
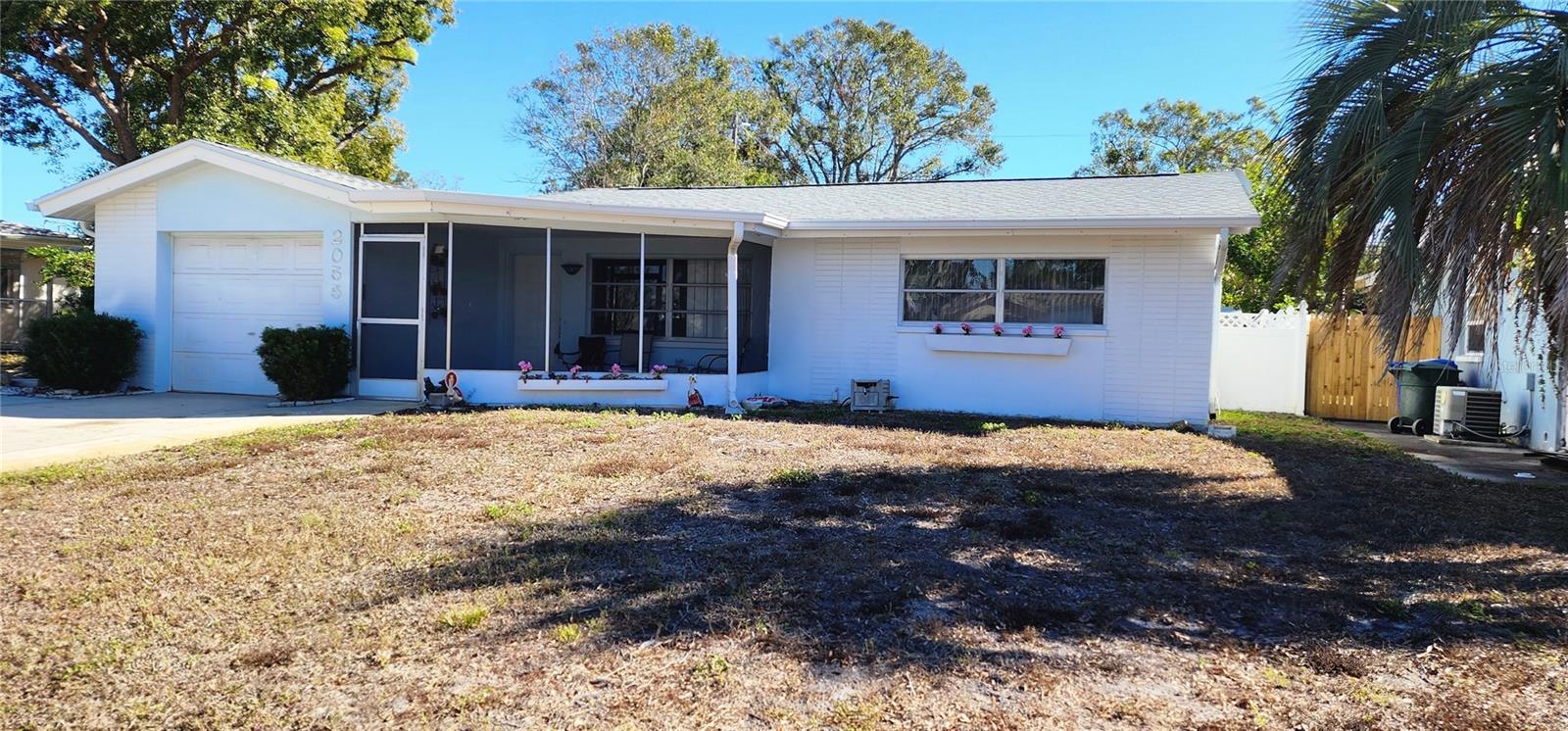
Would you like to sell your home before you purchase this one?
Priced at Only: $345,000
For more Information Call:
Address: 2055 Shadow Lane, CLEARWATER, FL 33763
Property Location and Similar Properties
- MLS#: TB8335222 ( Residential )
- Street Address: 2055 Shadow Lane
- Viewed: 1
- Price: $345,000
- Price sqft: $204
- Waterfront: No
- Year Built: 1963
- Bldg sqft: 1692
- Bedrooms: 2
- Total Baths: 2
- Full Baths: 2
- Garage / Parking Spaces: 1
- Days On Market: 3
- Additional Information
- Geolocation: 28.0059 / -82.751
- County: PINELLAS
- City: CLEARWATER
- Zipcode: 33763
- Subdivision: Greenbriar
- Provided by: CENTURY 21 COAST TO COAST
- Contact: Kimberly Clark
- 727-726-4757

- DMCA Notice
-
DescriptionThis charming 2 bedroom, 2 bathroom home is located in the sought after Greenbriar neighborhood. Offering both a formal living room and a spacious great room, the home provides plenty of space for comfortable living and entertaining. The great room features French doors leading out to a large patio, perfect for gatherings and enjoying the large fenced in backyard. Natural sunlight floods the home, creating a warm and inviting atmosphere. Recently updated with a new HVAC, water heater, Refrigerator, and a 2 year old roof, this home is move in ready with all major systems replaced. The front of the home boasts a lovely screened in porch, ideal for relaxing and even spotting the occasional peacock that roams the neighborhood. Yes, the neighborhood has several! This property is perfect as a starter home or for those looking to downsize, with a one car garage offering ample storage space and an additional shed in the backyard. All this at an incredible priceschedule your showing today!
Payment Calculator
- Principal & Interest -
- Property Tax $
- Home Insurance $
- HOA Fees $
- Monthly -
Features
Building and Construction
- Covered Spaces: 0.00
- Exterior Features: Hurricane Shutters, Irrigation System, Private Mailbox
- Fencing: Fenced, Vinyl
- Flooring: Carpet, Ceramic Tile
- Living Area: 1236.00
- Other Structures: Shed(s)
- Roof: Shingle
Land Information
- Lot Features: City Limits, Private
Garage and Parking
- Garage Spaces: 1.00
- Parking Features: Driveway, Garage Door Opener
Eco-Communities
- Water Source: Public
Utilities
- Carport Spaces: 0.00
- Cooling: Central Air
- Heating: Electric
- Pets Allowed: Cats OK, Dogs OK, Yes
- Sewer: Public Sewer
- Utilities: Cable Available, Electricity Connected, Public, Sewer Connected, Sprinkler Well, Water Connected
Amenities
- Association Amenities: Clubhouse
Finance and Tax Information
- Home Owners Association Fee Includes: Pool
- Home Owners Association Fee: 140.00
- Net Operating Income: 0.00
- Tax Year: 2024
Other Features
- Appliances: Cooktop, Dishwasher, Disposal, Electric Water Heater, Exhaust Fan, Range Hood, Refrigerator
- Association Name: Greenbriar Club, Inc.
- Association Phone: Sandra Bohem
- Country: US
- Interior Features: Ceiling Fans(s), Eat-in Kitchen, Primary Bedroom Main Floor, Thermostat
- Legal Description: GREENBRIAR UNIT 4 LOT 238
- Levels: One
- Area Major: 33763 - Clearwater
- Occupant Type: Owner
- Parcel Number: 36-28-15-33120-000-2380
- Style: Ranch, Traditional
- Zoning Code: R-3
Similar Properties
Nearby Subdivisions
Citrus Heights Manor
Citrus Heights Manor 1st Add
Countrygrove East
Greenbriar
Hill Crest Villas
Lake Pines Estates
Marla Grove Estates
Montclair Lake Estates
Sidney Street Twin Villas
Skyline Groves
Spring Lake Of Clearwater
Sunset Point Estates
Valencia Park
Village On The Green
Village On The Green Patio Hom
Villas At Countryside The
Villas Of Lake Arbor
Willow Ridge Replat
Woodgate Of Countryside
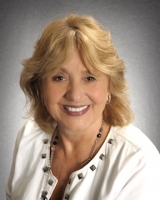
- Barbara Kleffel, REALTOR ®
- Southern Realty Ent. Inc.
- Office: 407.869.0033
- Mobile: 407.808.7117
- barb.sellsorlando@yahoo.com


