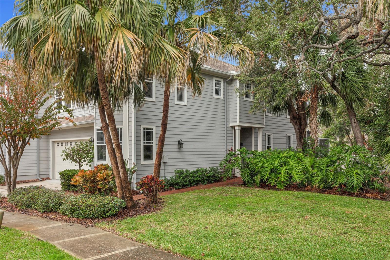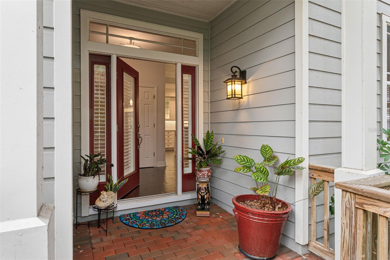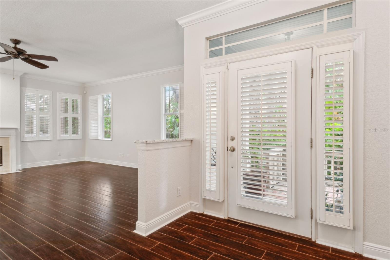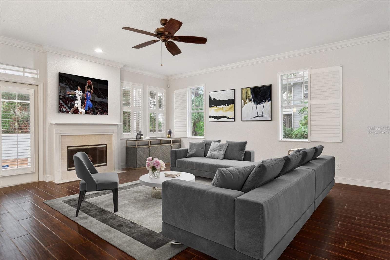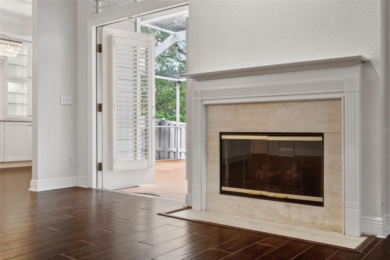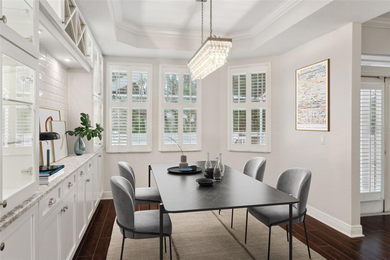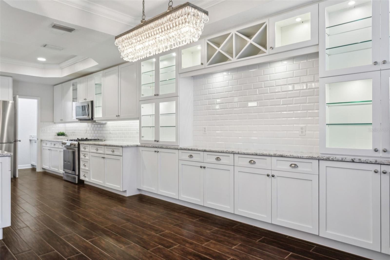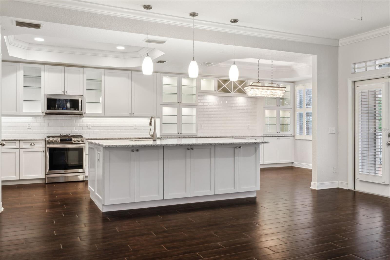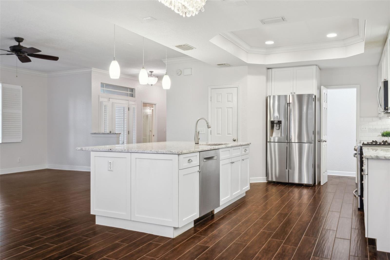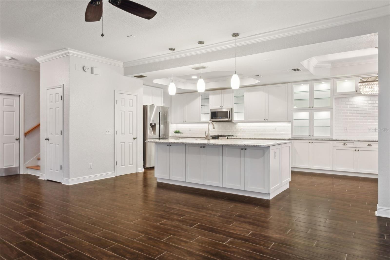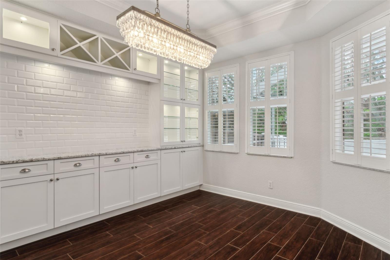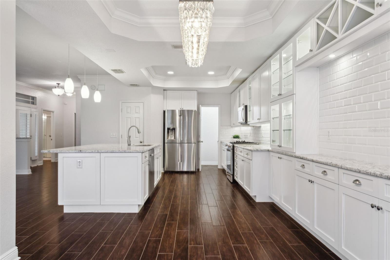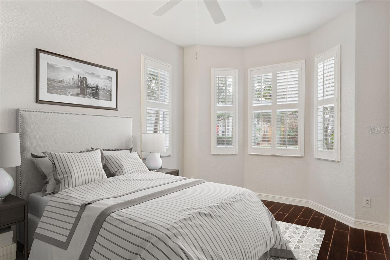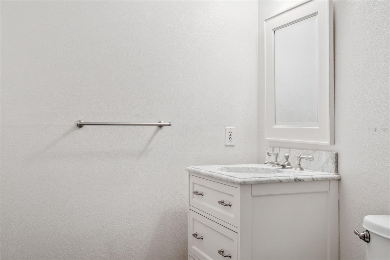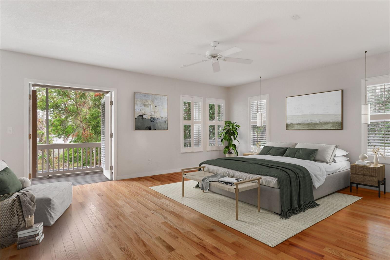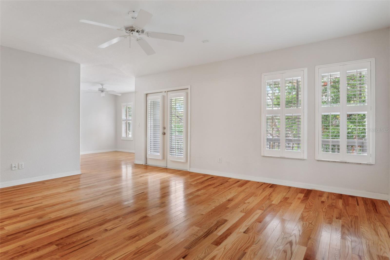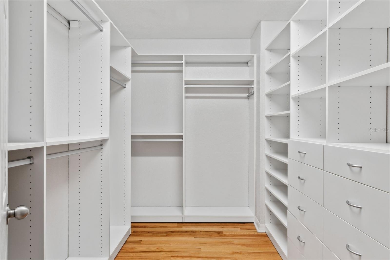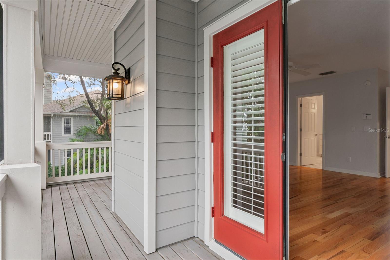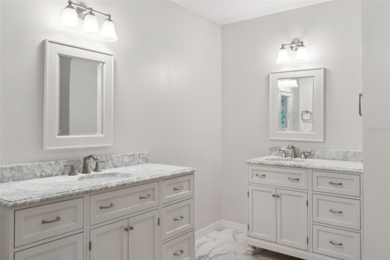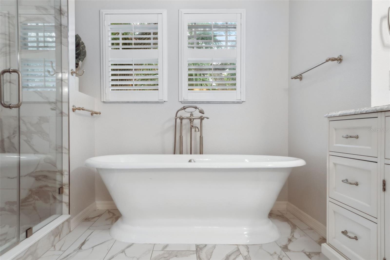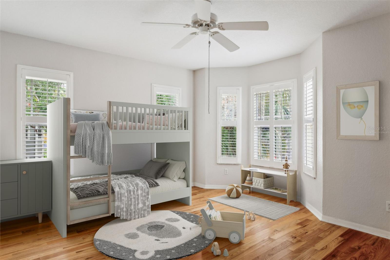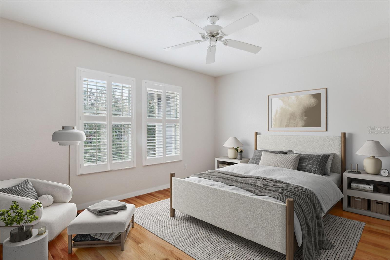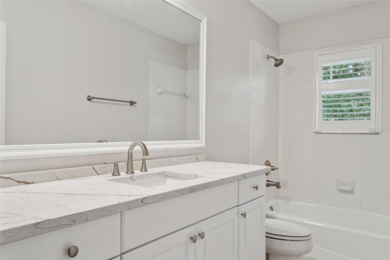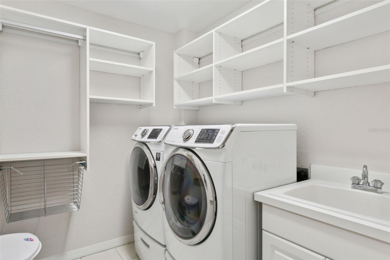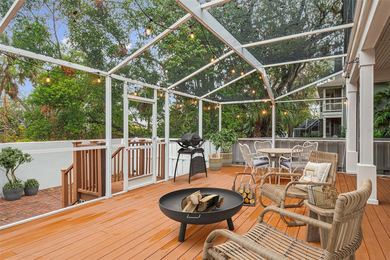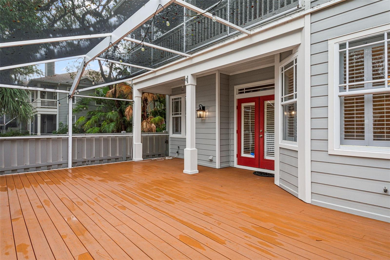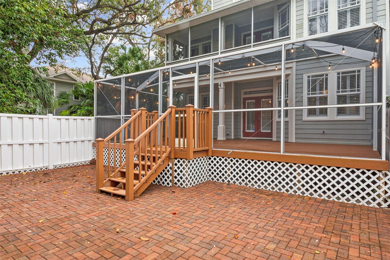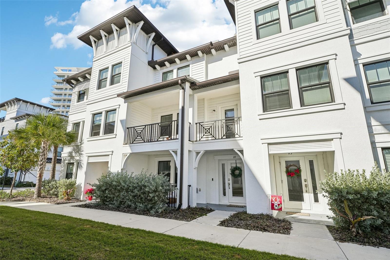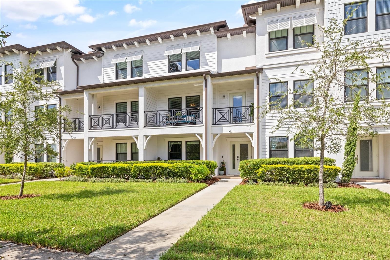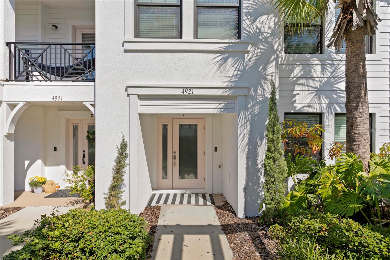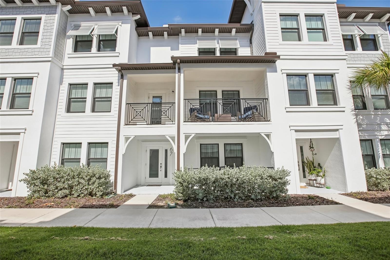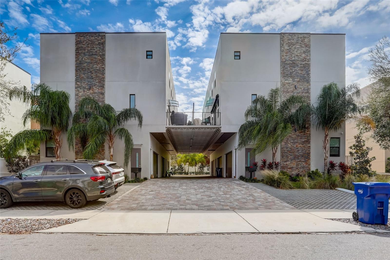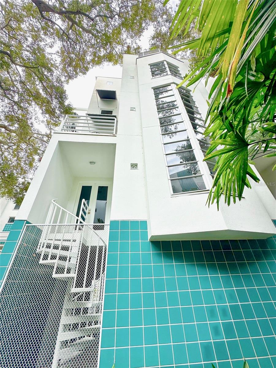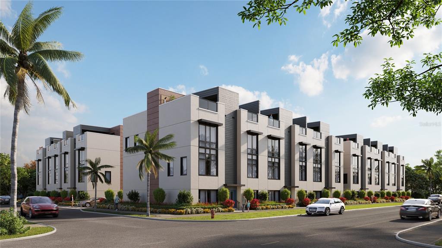2851 Bayshore Trails Drive, TAMPA, FL 33611
Property Photos
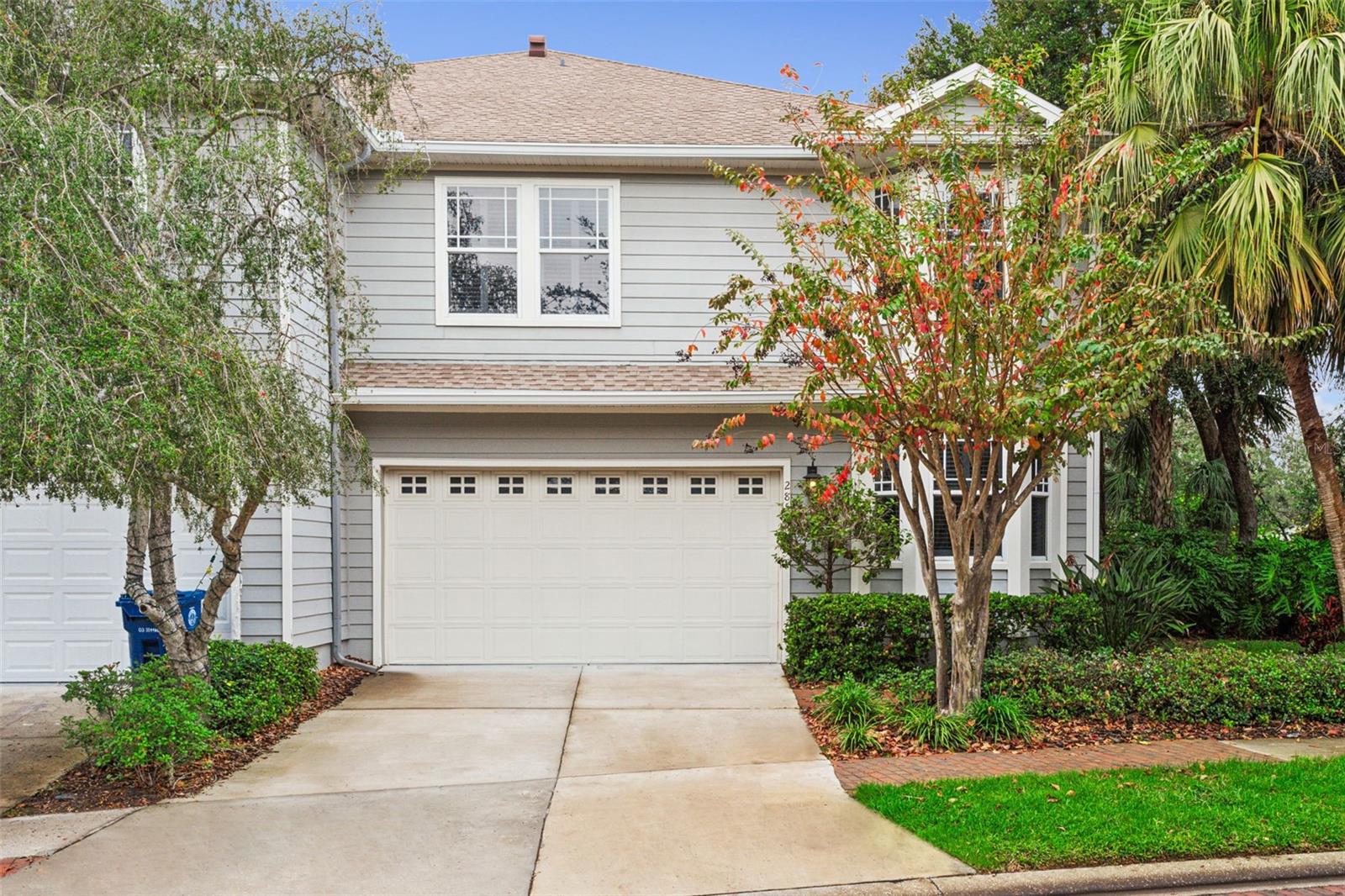
Would you like to sell your home before you purchase this one?
Priced at Only: $799,000
For more Information Call:
Address: 2851 Bayshore Trails Drive, TAMPA, FL 33611
Property Location and Similar Properties
- MLS#: TB8334702 ( Residential )
- Street Address: 2851 Bayshore Trails Drive
- Viewed: 11
- Price: $799,000
- Price sqft: $248
- Waterfront: No
- Year Built: 2001
- Bldg sqft: 3228
- Bedrooms: 4
- Total Baths: 3
- Full Baths: 3
- Garage / Parking Spaces: 2
- Days On Market: 8
- Additional Information
- Geolocation: 27.8657 / -82.4915
- County: HILLSBOROUGH
- City: TAMPA
- Zipcode: 33611
- Subdivision: Bayshore Trails Twnhms
- Elementary School: Ballast Point
- Middle School: Madison HB
- High School: Robinson HB
- Provided by: KELLER WILLIAMS SOUTH TAMPA
- Contact: Domingo Quintero, III
- 813-875-3700

- DMCA Notice
-
DescriptionOne or more photo(s) has been virtually staged. Welcome to Bayshore Trails a gated community on a brick pavered street with one of the most spacious two story townhomes in South Tampa! With entrances on both Bayshore Blvd. and MacDill Blvd, this end unit sits on one of the few lots adjacent to green space owned and maintained by the HOA giving great privacy between you and your neighbor. This unit provides 2,768 SF of well appointed living space with an open floor plan that has the feel of a single family home. It is also one of the rare two story townhomes that has a downstairs guest suite. The owners have put in over $130k in updates to meet the most modern of tastes! The downstairs floors are durable planked tile and the stairs and upstairs bedrooms all have solid oak floors. The living room has a gas fireplace, transom windows, and dual glass doors that lead to the patio. It is also wired for speakers. The kitchen and dining area have been completely remodeled and opened up to create a fabulous gourmet kitchen with white shaker style cabinets, an enormous cooking island with cabinetry on both sides and pendant lighting, granite counters, subway tile backsplash, gas range, stainless appliances and two pantry areas. This custom cabinetry spills over into the dining room area creating a magnificent space for a bar with wine storage and glass paned cabinets to show off stemware. French doors open from a large screened in patio with composite decking that can easily hold both an outdoor living and dining room set. It is also plumbed from gas for a grill or outdoor kitchen. Stairs lead from the screened in patio down to the a pavered area for additional outdoor living space that would be perfect for a fire pit! The Primary Suite has dual walk in closets with custom cabinetry and an adjoining 10x10 room that could be sectioned off for private office space if needed. French doors lead to a covered and screened in balcony overlooking the rear of the property. The master bath was also completely remodeled and has dual vanities with marble counters, a free standing tub, frameless glass shower with both regular and hand held shower heads. Both upstairs guest bedrooms have large walk in closets and the guest bath has a long vanity with tub/shower combo. Also upstairs is a good sized laundry room with utility sink and custom shelving. The deep two car garage has built in racks/organizers and holds both the gas water heater and a water purifier. Other features include: four car driveway; pavered walkway to front door; plantation shutters; crown molding; coat closet; 2015 Trane A/C; association replaced the roof in 2019. Across Bayshore Blvd is a private community boardwalk and pier. This community is just outside of the entrance to MacDill AFB and Gadsden Park. Minutes to the Bayshore Blvd sidewalk, downtown Tampa, Hyde Park, Gandy Blvd, and everything South Tampa has to offer!
Payment Calculator
- Principal & Interest -
- Property Tax $
- Home Insurance $
- HOA Fees $
- Monthly -
Features
Building and Construction
- Covered Spaces: 0.00
- Exterior Features: Balcony, French Doors, Lighting, Rain Gutters, Sidewalk, Sprinkler Metered
- Fencing: Fenced, Vinyl
- Flooring: Ceramic Tile, Wood
- Living Area: 2768.00
- Roof: Shingle
Property Information
- Property Condition: Completed
Land Information
- Lot Features: Corner Lot, City Limits, Street Brick, Private
School Information
- High School: Robinson-HB
- Middle School: Madison-HB
- School Elementary: Ballast Point-HB
Garage and Parking
- Garage Spaces: 2.00
- Parking Features: Driveway, Garage Door Opener, On Street
Eco-Communities
- Water Source: Public
Utilities
- Carport Spaces: 0.00
- Cooling: Central Air, Humidity Control
- Heating: Central, Electric
- Pets Allowed: Number Limit, Size Limit, Yes
- Sewer: Public Sewer
- Utilities: Cable Connected, Electricity Connected, Fiber Optics, Natural Gas Connected, Phone Available, Sewer Connected, Sprinkler Meter, Street Lights, Water Connected
Amenities
- Association Amenities: Gated, Maintenance
Finance and Tax Information
- Home Owners Association Fee Includes: Common Area Taxes, Escrow Reserves Fund, Maintenance Structure, Maintenance Grounds, Management, Pest Control, Private Road, Sewer, Trash, Water
- Home Owners Association Fee: 760.00
- Net Operating Income: 0.00
- Tax Year: 2023
Other Features
- Appliances: Dishwasher, Disposal, Dryer, Gas Water Heater, Microwave, Range, Refrigerator, Washer, Water Purifier
- Association Name: Sentry Management/Kim Morales
- Association Phone: 727-799-8982
- Country: US
- Furnished: Unfurnished
- Interior Features: Ceiling Fans(s), Crown Molding, Eat-in Kitchen, Kitchen/Family Room Combo, Open Floorplan, PrimaryBedroom Upstairs, Solid Wood Cabinets, Stone Counters, Tray Ceiling(s), Walk-In Closet(s), Window Treatments
- Legal Description: Lot 16 BAYSHORE TRAILS Townhomes, according to the plat thereof, as recorded in Plat Book 89, Page 97, of the Public records of Hillsborough County, Florida.
- Levels: Two
- Area Major: 33611 - Tampa
- Occupant Type: Vacant
- Parcel Number: A-15-30-18-5RH-000000-00016.0
- Style: Florida
- View: Trees/Woods
- Views: 11
- Zoning Code: RES
Similar Properties
Nearby Subdivisions
Avenida De Flores Twnhms
Bay Bridge Condo
Baybridge Rev
Bayshore On The Blvd A Co
Bayshore Pointe Twnhms Phas
Bayshore Trails Twnhms
Bayshore West Twnhms Ph
Colony Oaks Twnhms
Culbreath Key Bayside Condomin
Hawthorne Pond A Condo
Inlet Shore Twnhms Ph 2a 2b
Legacy Park Twnhms
Mcelroy Ave Twnhms
Park Bayshore Condo
Sheridan Woods A Condo
South Westshore Twnhms
Tampa Villas South
Townes At Manhattan Crossing
Villas Of Manhattan Twnhms
Westshore Twnhms

- Barbara Kleffel, REALTOR ®
- Southern Realty Ent. Inc.
- Office: 407.869.0033
- Mobile: 407.808.7117
- barb.sellsorlando@yahoo.com


