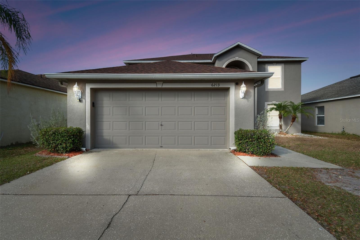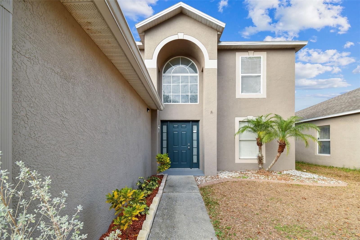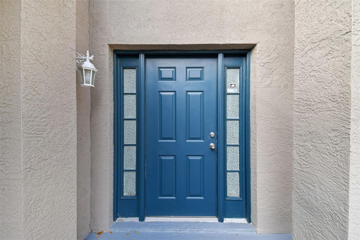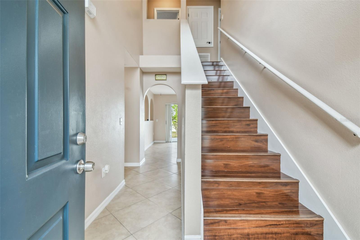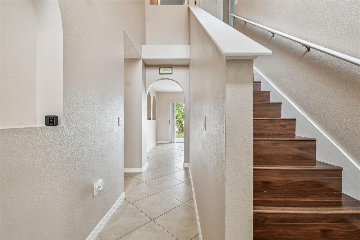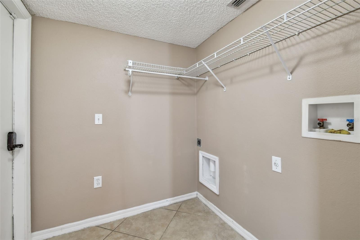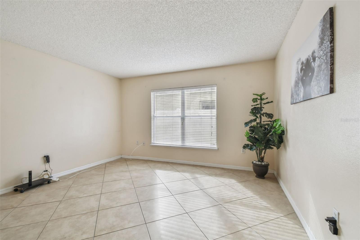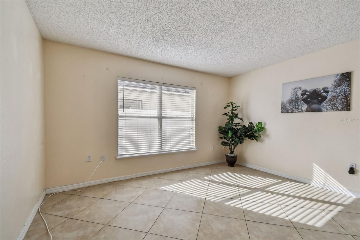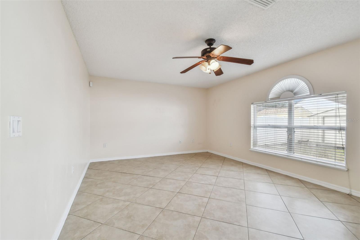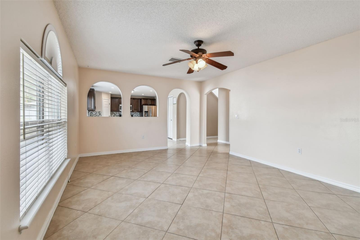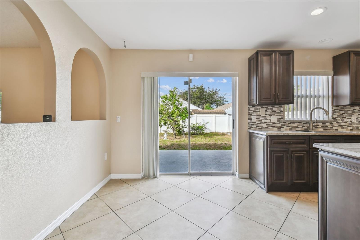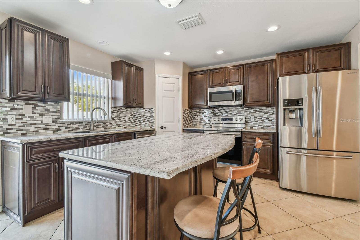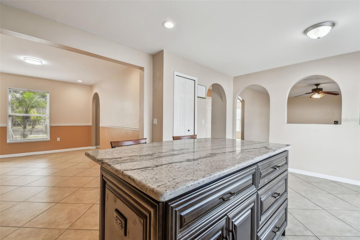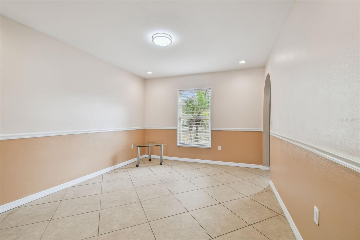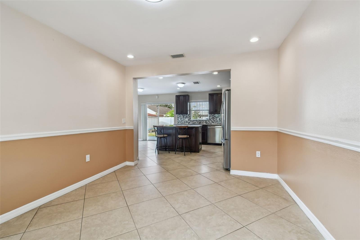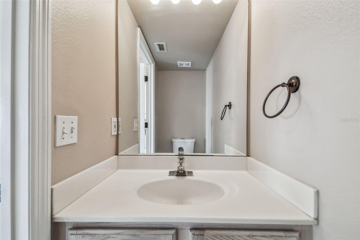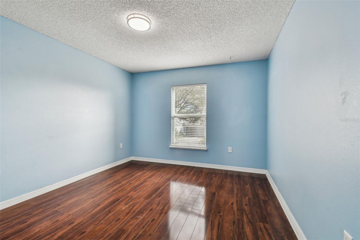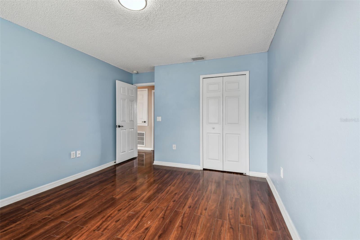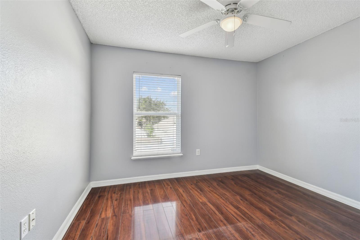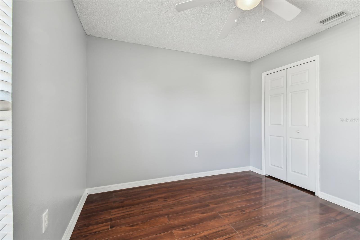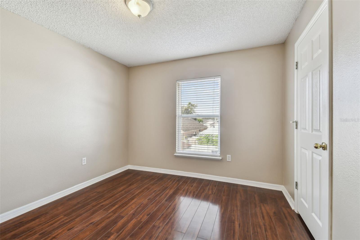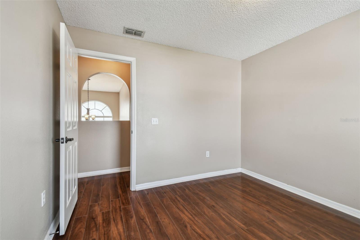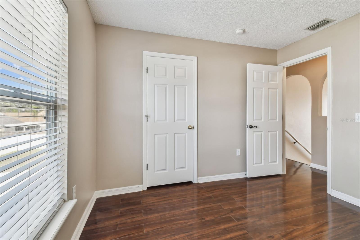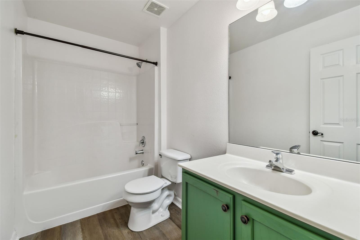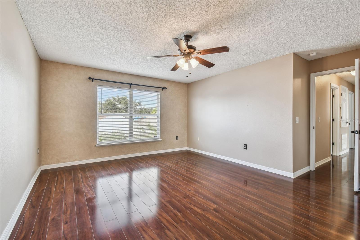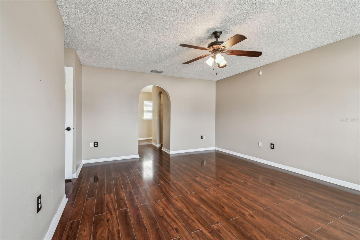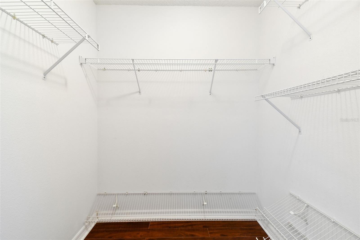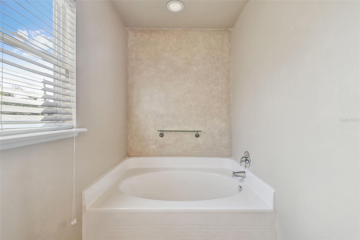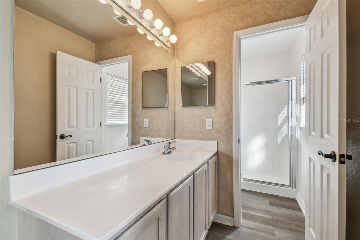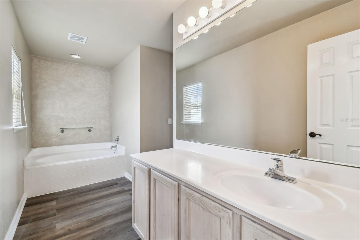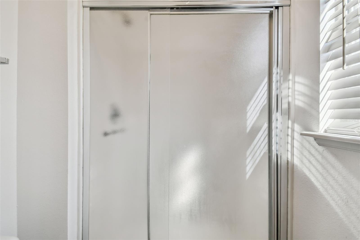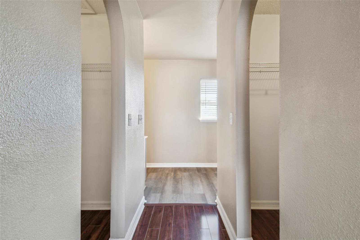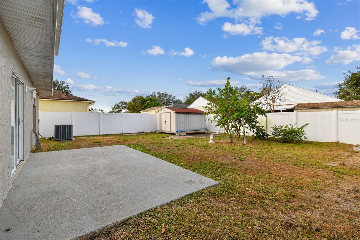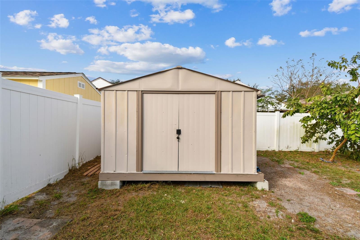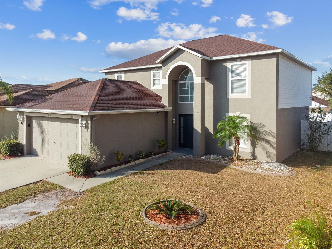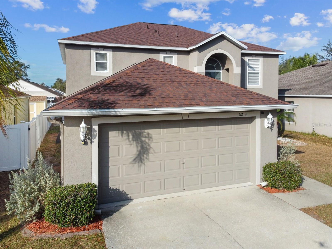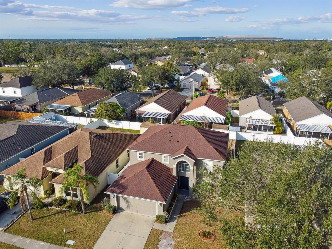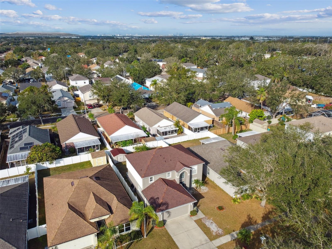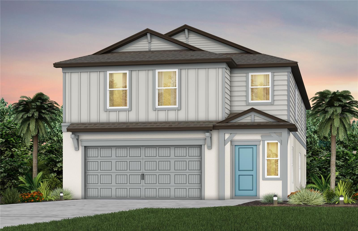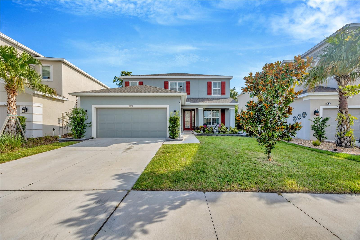6213 Venezia Place, RIVERVIEW, FL 33578
Property Photos
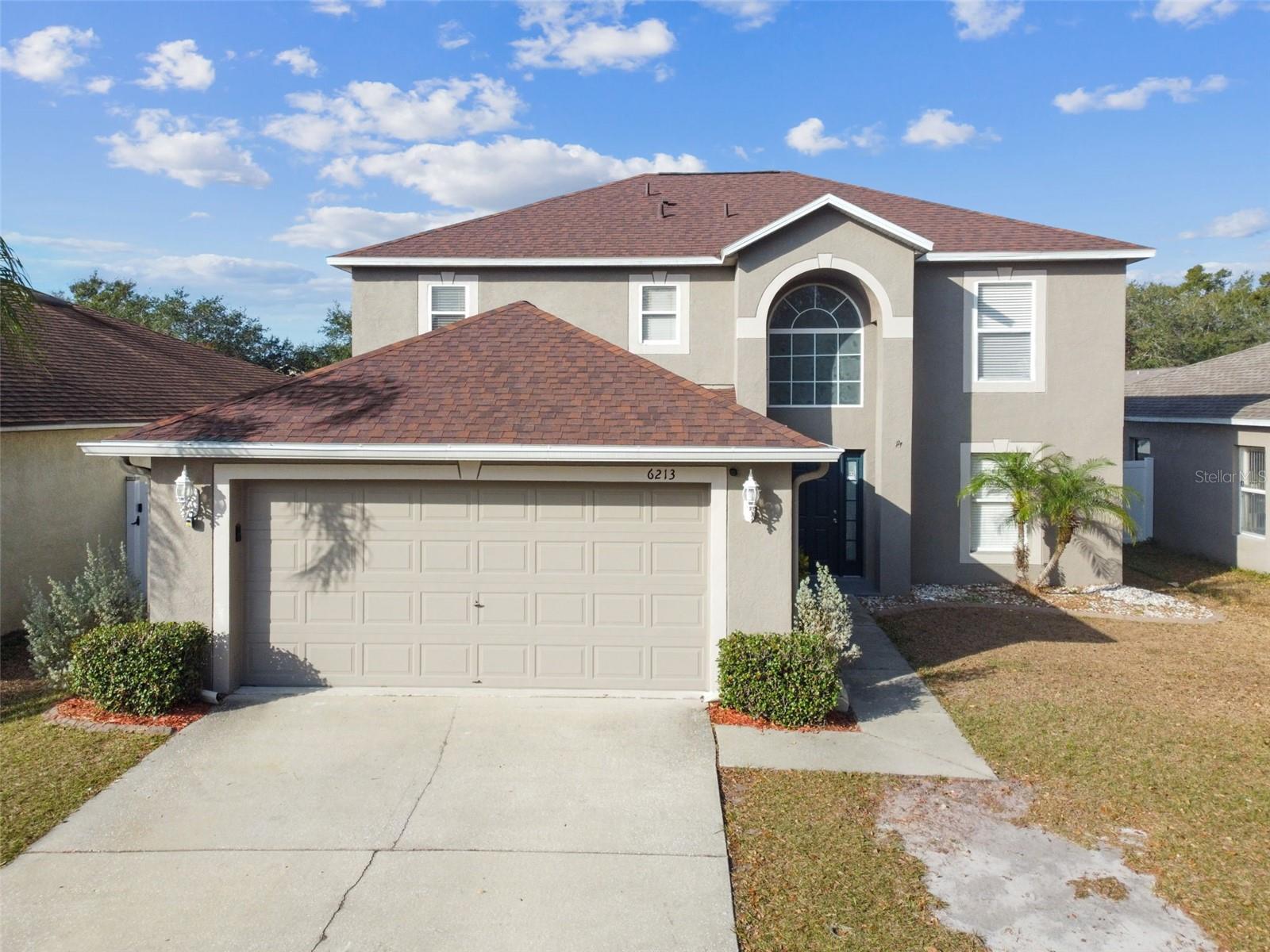
Would you like to sell your home before you purchase this one?
Priced at Only: $475,000
For more Information Call:
Address: 6213 Venezia Place, RIVERVIEW, FL 33578
Property Location and Similar Properties
- MLS#: TB8333277 ( Residential )
- Street Address: 6213 Venezia Place
- Viewed: 2
- Price: $475,000
- Price sqft: $182
- Waterfront: No
- Year Built: 2001
- Bldg sqft: 2615
- Bedrooms: 4
- Total Baths: 3
- Full Baths: 2
- 1/2 Baths: 1
- Garage / Parking Spaces: 2
- Days On Market: 11
- Additional Information
- Geolocation: 27.8853 / -82.3336
- County: HILLSBOROUGH
- City: RIVERVIEW
- Zipcode: 33578
- Subdivision: Villages Of Lake St Charles Ph
- Provided by: LPT REALTY
- Contact: Marilyn Armijo
- 877-366-2213

- DMCA Notice
-
DescriptionPULL OVER, this home is a MUST SEE! You won't want to miss this impeccably cared for home! Spanning over 2,100 square feet, this spacious residence features a family room, living room, and dining area on the main floor, while all four bedrooms and two bathrooms are conveniently located upstairs. There's also an extra half bath downstairs, perfect for guests. The kitchen has been completely remodeled and tastefully redesigned. Enjoy stylish tile flooring on the first level and gorgeous hardwood floors upstairs. This stunning home is situated near major highways like I 75, offering quick access to downtown Tampa and the surrounding areas. Plus, you'll find a variety of shopping options in and around Riverview, including grocery stores, retail shops, and dining venues.
Payment Calculator
- Principal & Interest -
- Property Tax $
- Home Insurance $
- HOA Fees $
- Monthly -
Features
Building and Construction
- Covered Spaces: 0.00
- Exterior Features: Rain Gutters
- Flooring: Ceramic Tile, Wood
- Living Area: 2215.00
- Other Structures: Shed(s)
- Roof: Shingle
Garage and Parking
- Garage Spaces: 2.00
Eco-Communities
- Water Source: Public
Utilities
- Carport Spaces: 0.00
- Cooling: Central Air
- Heating: Central
- Pets Allowed: Breed Restrictions, Cats OK, Dogs OK
- Sewer: Public Sewer
- Utilities: BB/HS Internet Available, Cable Available, Electricity Available, Electricity Connected
Finance and Tax Information
- Home Owners Association Fee: 375.00
- Net Operating Income: 0.00
- Tax Year: 2024
Other Features
- Appliances: Dishwasher, Disposal, Electric Water Heater, Microwave, Range, Refrigerator
- Association Name: ARCIS REALTY - MNGMNT
- Association Phone: 813.805.2110
- Country: US
- Interior Features: Ceiling Fans(s), Eat-in Kitchen
- Legal Description: VILLAGES OF LAKE ST CHARLES PHASE 1 LOT 32 BLOCK 2
- Levels: Two
- Area Major: 33578 - Riverview
- Occupant Type: Vacant
- Parcel Number: U-08-30-20-5OX-000002-00032.0
- Zoning Code: PD
Similar Properties
Nearby Subdivisions
Ashley Oaks
Avelar Creek North
Avelar Creek South
Bloomingdale Hills Sec A U
Bloomingdale Hills Sec B U
Bloomingdale Hills Section A U
Brandwood Sub
Brussels Bay Ph Iii Iv
Brussels Boy Ph 03 04
Covewood
Eagle Watch
Fern Hill Ph 1a
Lake Fantasia Platted Sub
Lake St Charles
Magnolia Creek Phase 2
Magnolia Park Central Ph A
Magnolia Park Northeast F
Magnolia Park Northeast Parcel
Magnolia Park Southeast B
Magnolia Park Southeast C1
Magnolia Park Southeast D
Magnolia Park Southwest G
Medford Lakes Ph 1
Medford Lakes Ph 2b
Oak Creek Prcl 1a
Oak Creek Prcl 1b
Oak Creek Prcl 1c1
Oak Creek Prcl 9
Oak Crk Prcl 10
Park Creek Ph 1a
Park Creek Ph 3b2 3c
Parkway Center Single Family P
Random Oaks Ph I
River Oak Estates
Riverview Meadows Phase 2
South Creek
South Crk Ph 2a 2b 2c
South Pointe
South Pointe Ph 1a 1b
South Pointe Ph 3a 3b
South Pointe Ph 4
South Pointe Ph 7
South Pointe Ph 9
South Pointe Phase 3a
Southcreek
Spencer Glen
Spencer Glen South
Subdivision Of The E 2804 Ft O
Summerview Oaks Sub
Sunshine Acres
Tamiami Townsite Rev
Timbercreek Ph 1
Timbercreek Ph 2c
Twin Creeks Ph 1 2
Unplatted
Villages Of Lake St Charles Ph
Waterstone Lakes Ph 2
Watson Glen Ph 1
Wilson Manor
Wilson Manor Ph 2
Winthrop Village Ph Oneb

- Barbara Kleffel, REALTOR ®
- Southern Realty Ent. Inc.
- Office: 407.869.0033
- Mobile: 407.808.7117
- barb.sellsorlando@yahoo.com


