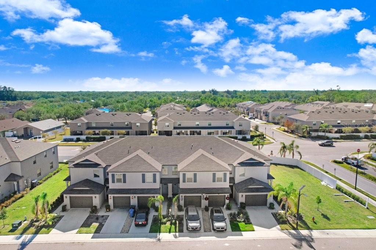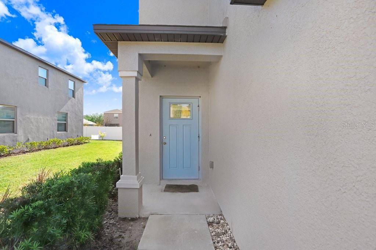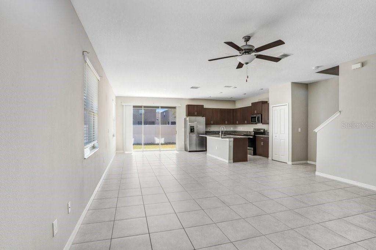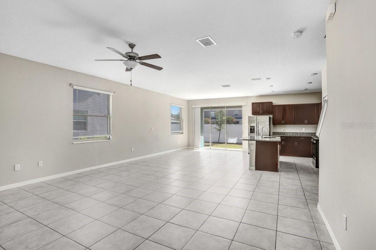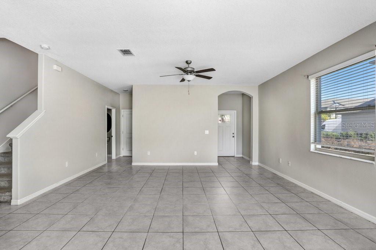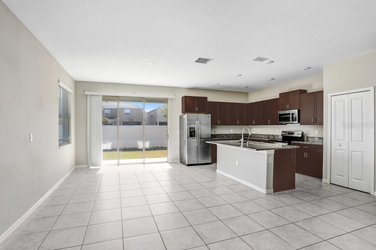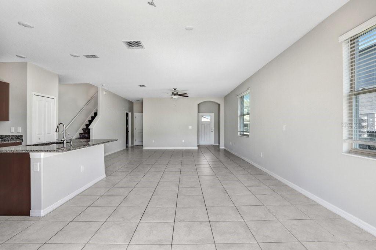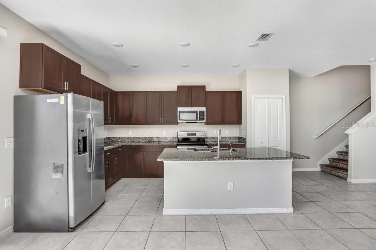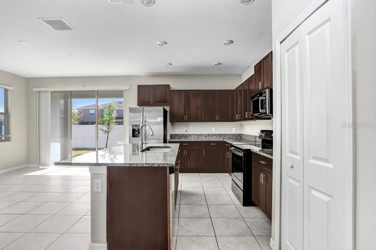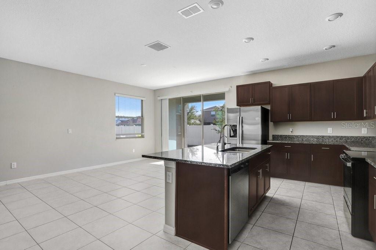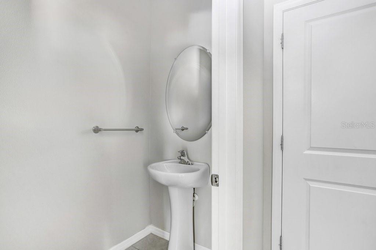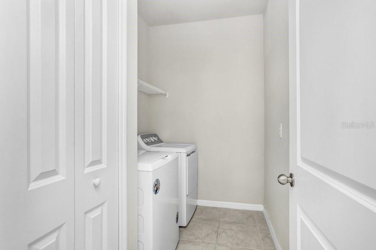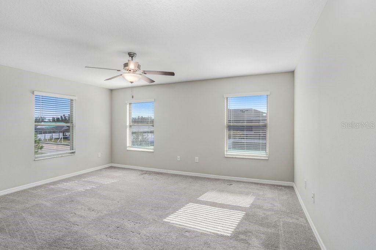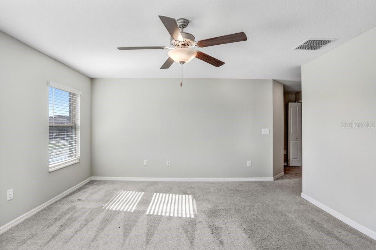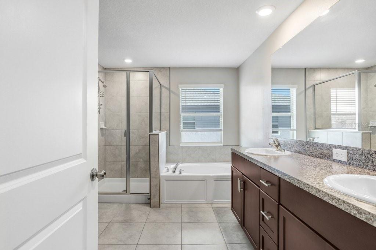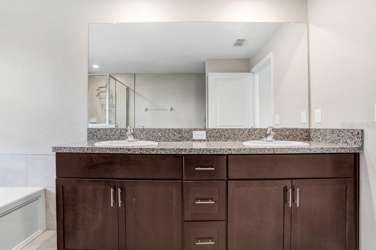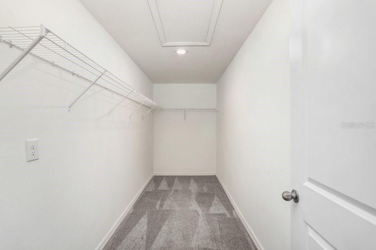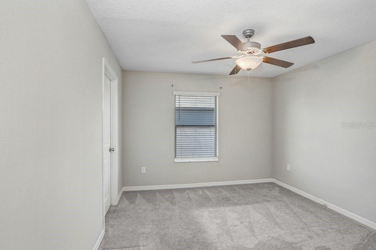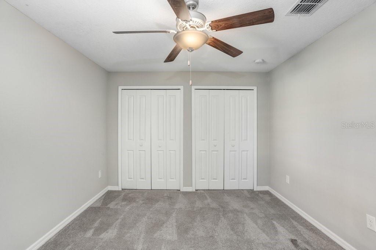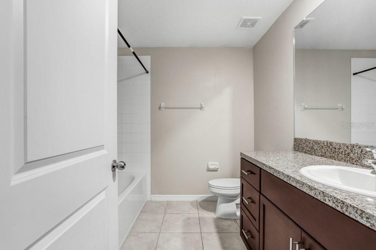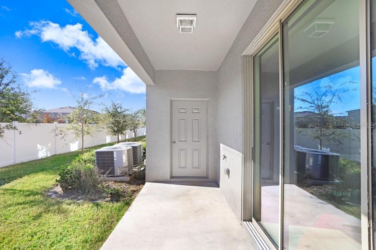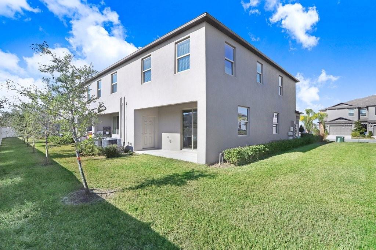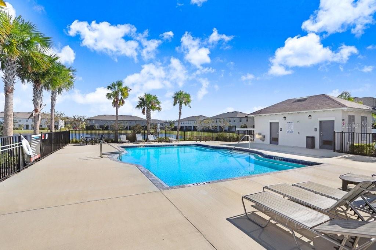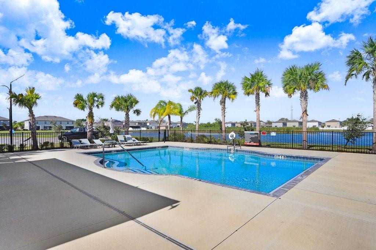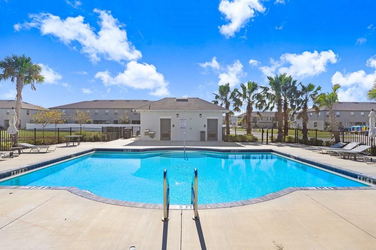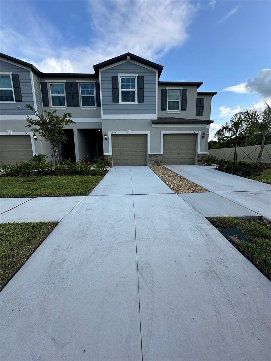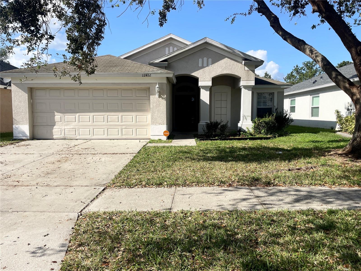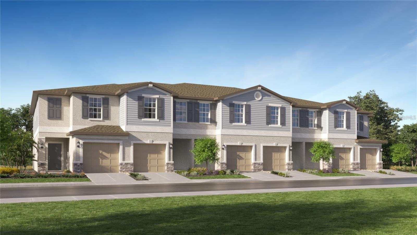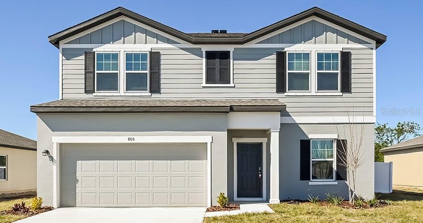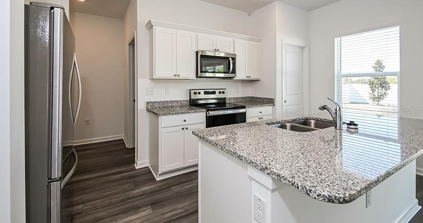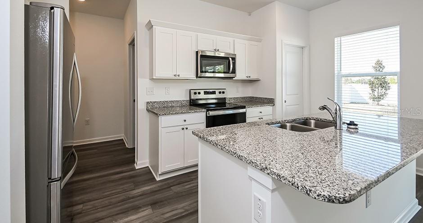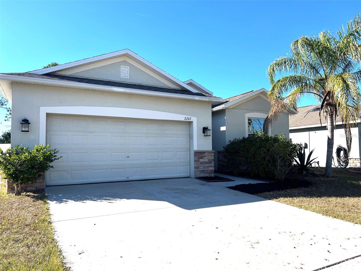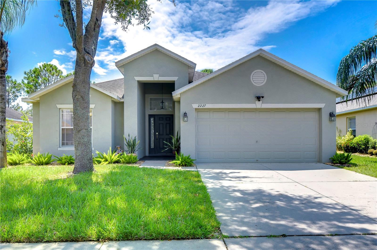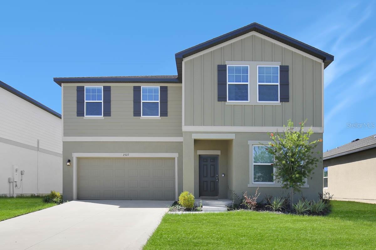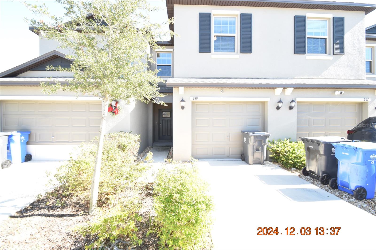821 Royal Empress Drive, RUSKIN, FL 33570
Property Photos
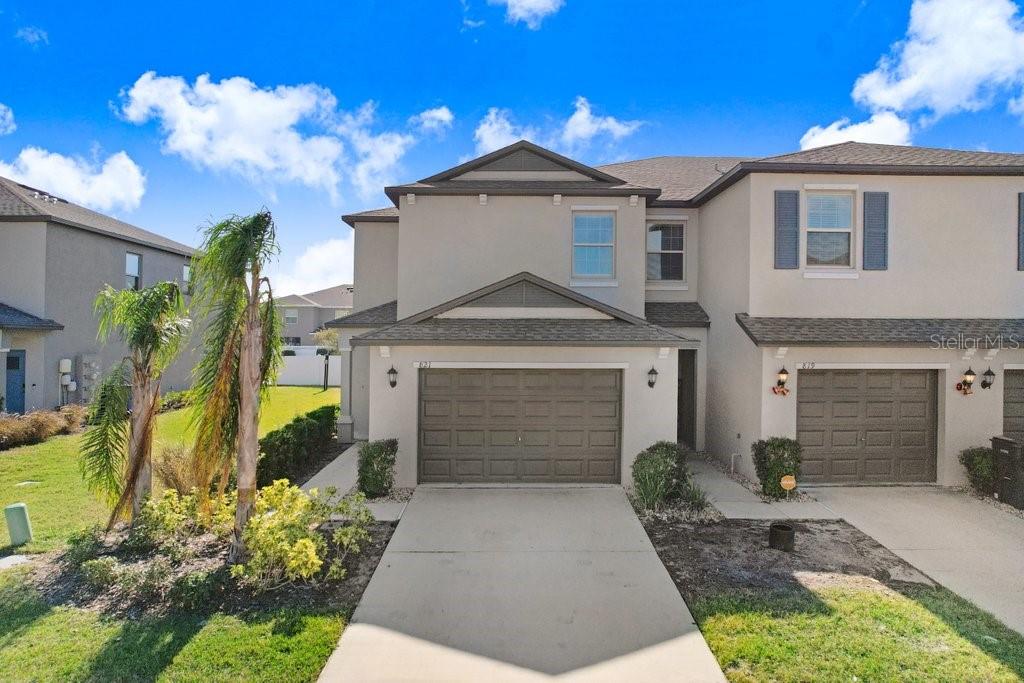
Would you like to sell your home before you purchase this one?
Priced at Only: $2,200
For more Information Call:
Address: 821 Royal Empress Drive, RUSKIN, FL 33570
Property Location and Similar Properties
- MLS#: TB8332708 ( Residential Lease )
- Street Address: 821 Royal Empress Drive
- Viewed: 15
- Price: $2,200
- Price sqft: $1
- Waterfront: No
- Year Built: 2022
- Bldg sqft: 2664
- Bedrooms: 3
- Total Baths: 3
- Full Baths: 2
- 1/2 Baths: 1
- Garage / Parking Spaces: 2
- Days On Market: 12
- Additional Information
- Geolocation: 27.7245 / -82.4243
- County: HILLSBOROUGH
- City: RUSKIN
- Zipcode: 33570
- Subdivision: Glencove At Bay Park
- Provided by: DALTON WADE INC
- Contact: Henry Mata Pena
- 888-668-8283

- DMCA Notice
-
DescriptionCharming end unit townhouse for rent in Ruskin, ready for the perfect family to call it home! This beautifully maintained 3 bedroom, 2.5 bathroom townhouse features an 2 car garage and a bright, open concept living space, filled with natural light from large windows. The kitchen is equipped with stainless steel appliances, ample cabinet storage, and elegant granite countertops. Upstairs, you'll find all three bedrooms, including the master suite, which offers a peaceful pond view, a generously sized walk in closet, and a luxurious en suite bathroom with double sinks, a deep soaking tub, and a glass enclosed shower. The secondary bedrooms are also spacious with plenty of closet space and natural light. Step outside to a private covered lanai with a generous storage closet. The community offers great amenities, including a swimming pool, pond, and beautifully maintained lawns. Conveniently located just five miles from Marshalls and other retailers, with Ellenton Outlet Mall and Brandon Town Center only 20 minutes away. Apollo Beach, Sarasota, and St. Pete Beaches are also nearby. Easy access to I 75 makes commuting around the Tampa Bay area . Dont miss the opportunity to make this townhouse your new homeschedule a private showing today!
Payment Calculator
- Principal & Interest -
- Property Tax $
- Home Insurance $
- HOA Fees $
- Monthly -
Features
Building and Construction
- Covered Spaces: 0.00
- Exterior Features: Irrigation System, Sliding Doors, Storage
- Flooring: Carpet, Tile
- Living Area: 2119.00
Land Information
- Lot Features: Corner Lot
Garage and Parking
- Garage Spaces: 2.00
- Parking Features: Garage Door Opener
Eco-Communities
- Water Source: Public
Utilities
- Carport Spaces: 0.00
- Cooling: Central Air
- Heating: Central
- Pets Allowed: Dogs OK, Monthly Pet Fee, Number Limit, Pet Deposit, Size Limit
- Sewer: Public Sewer
- Utilities: Public
Amenities
- Association Amenities: Pool
Finance and Tax Information
- Home Owners Association Fee: 0.00
- Net Operating Income: 0.00
Other Features
- Appliances: Dishwasher, Disposal, Dryer, Electric Water Heater, Microwave, Range, Refrigerator, Washer
- Association Name: GLENCOVE COMMUNITY ASSOCIATION INC
- Country: US
- Furnished: Unfurnished
- Interior Features: Ceiling Fans(s), Open Floorplan, PrimaryBedroom Upstairs
- Levels: Two
- Area Major: 33570 - Ruskin/Apollo Beach
- Occupant Type: Vacant
- Parcel Number: U-05-32-19-9GL-000002-00006.0
- Possession: Rental Agreement
- Views: 15
Owner Information
- Owner Pays: Grounds Care
Similar Properties
Nearby Subdivisions
83n River Bend Phase 1a
Bayridge
Glencove At Bay Park
Hawks Point Ph 1c2 1d
Island Resort At Mariners Club
Mira Lago West Ph 1
Mira Lago West Ph 3
River Bend Ph 1a
River Bend Ph 3a
River Bend Ph 3b
Shell Cove Ph 1
South Haven
Southshore Yacht Club Townhome
Spencer Crk Ph 2
Townes At Southshore Pointe
Wellington North At Bay Park
Wynnmere East Ph 2
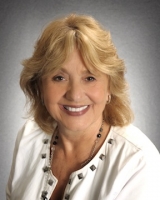
- Barbara Kleffel, REALTOR ®
- Southern Realty Ent. Inc.
- Office: 407.869.0033
- Mobile: 407.808.7117
- barb.sellsorlando@yahoo.com


