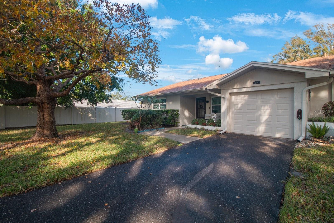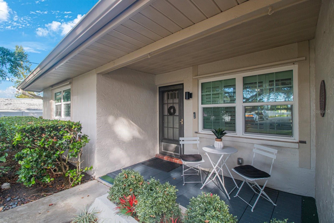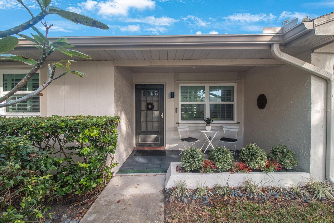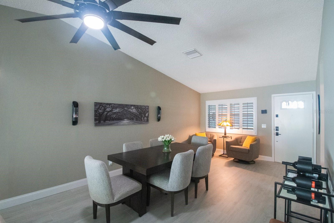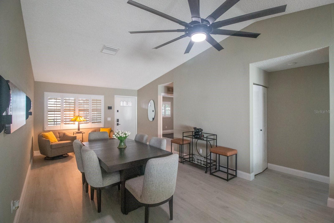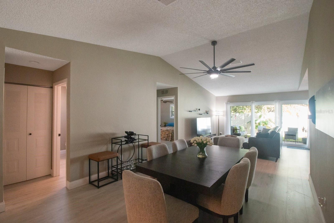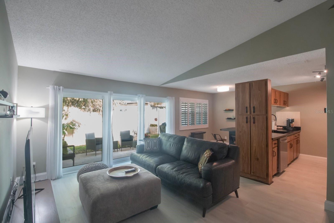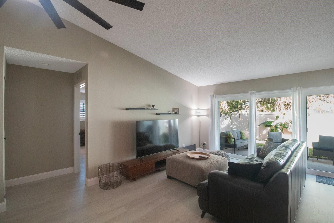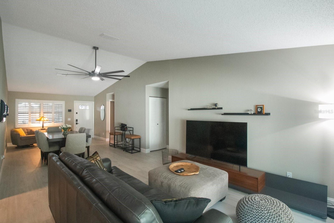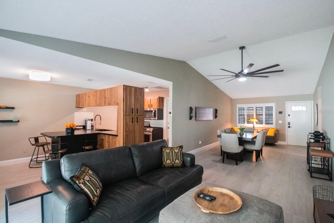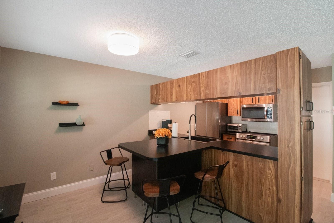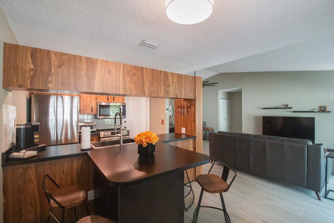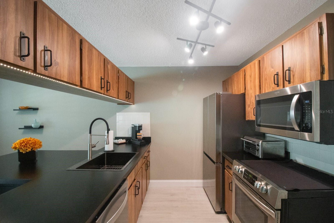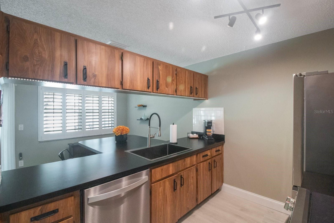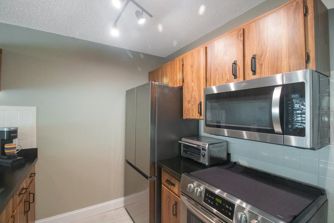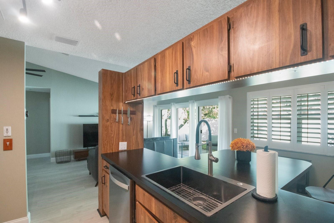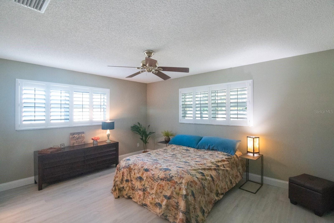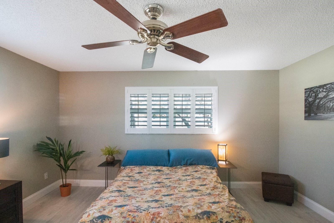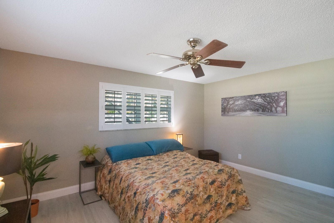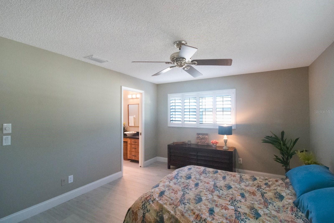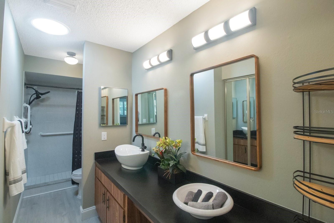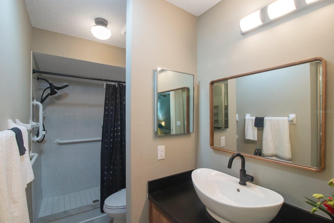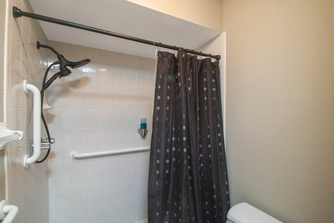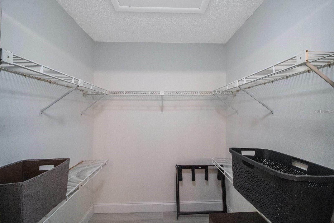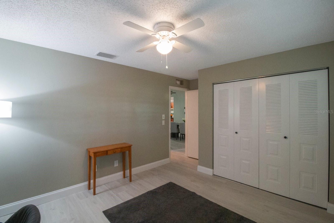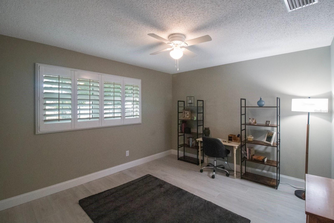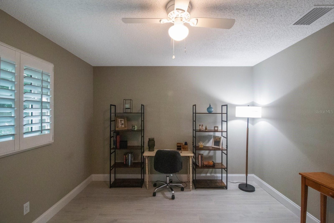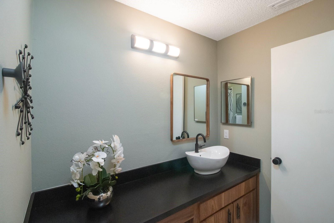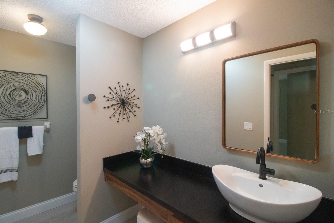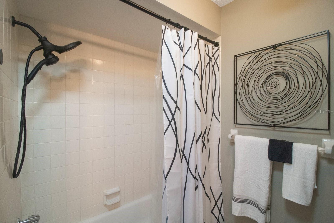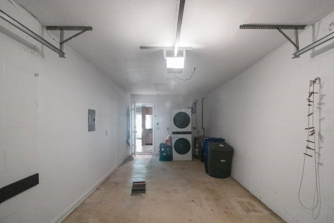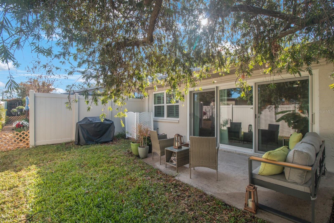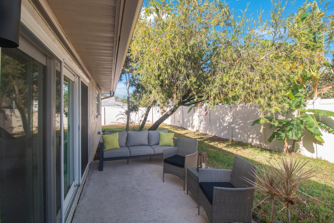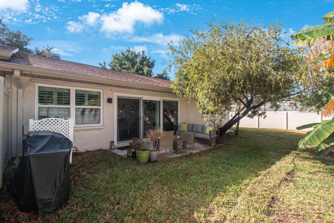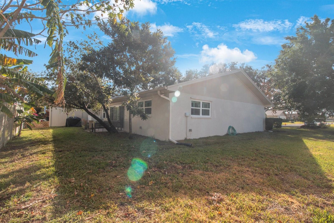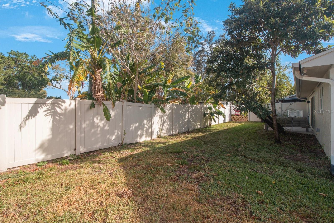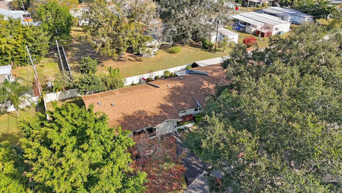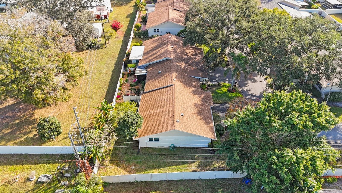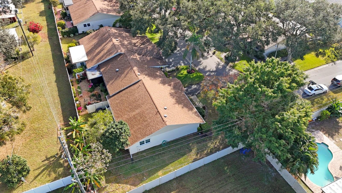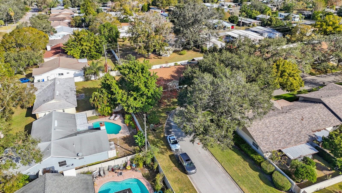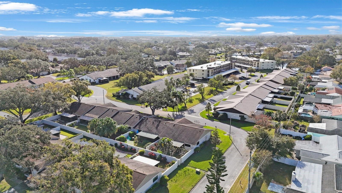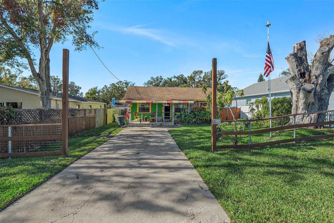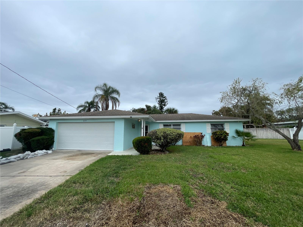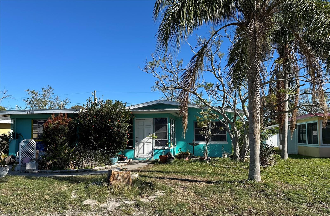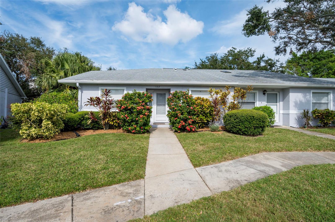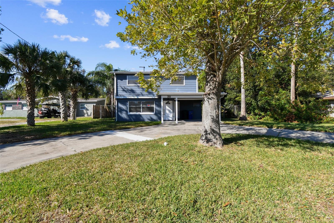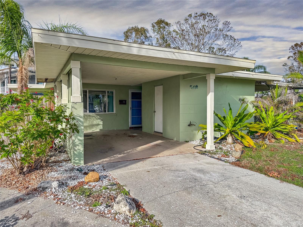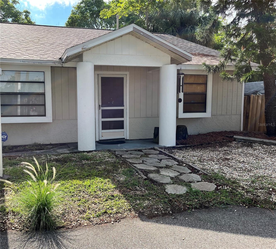2186 Marshall Drive, DUNEDIN, FL 34698
Property Photos
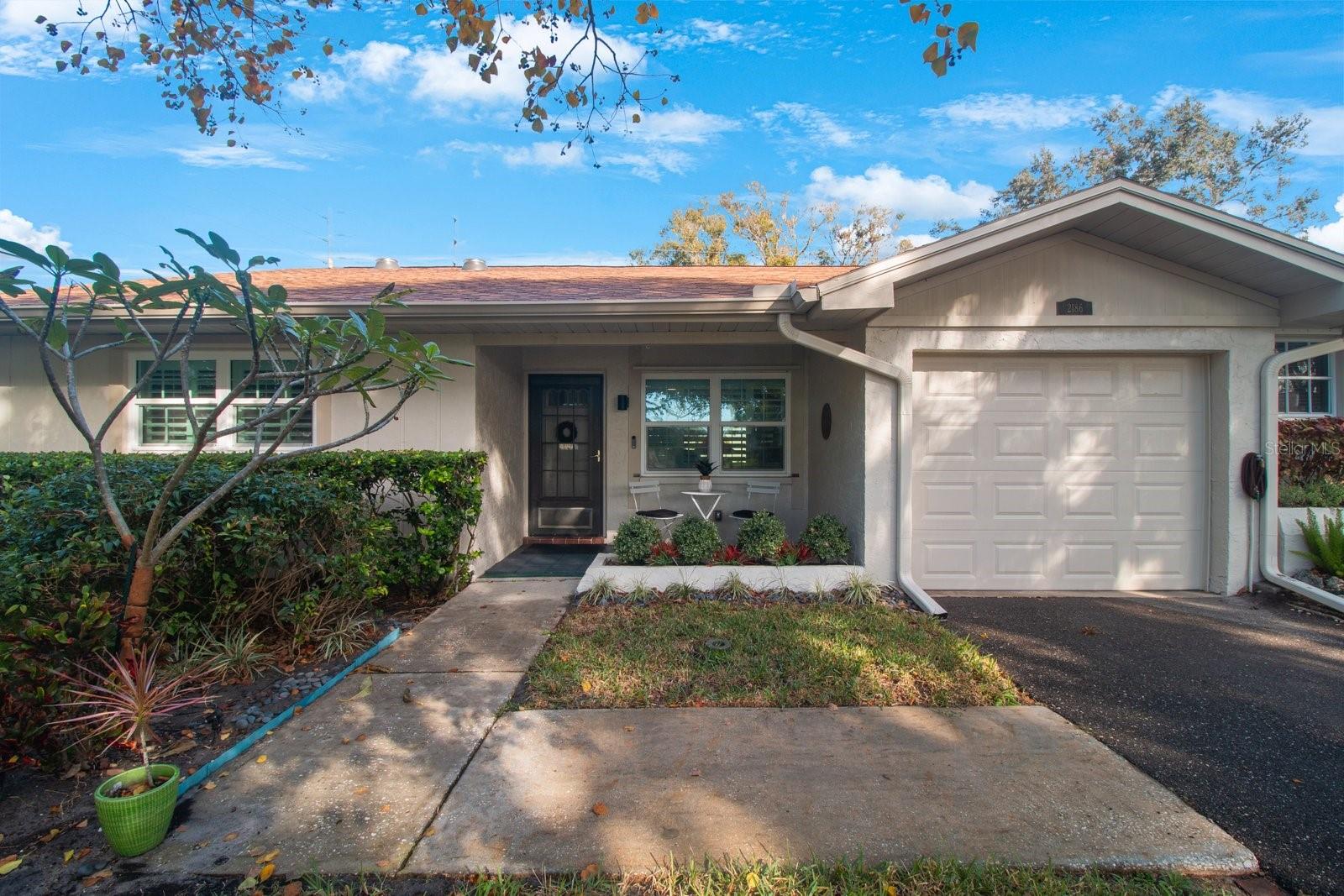
Would you like to sell your home before you purchase this one?
Priced at Only: $330,000
For more Information Call:
Address: 2186 Marshall Drive, DUNEDIN, FL 34698
Property Location and Similar Properties
- MLS#: TB8330771 ( Residential )
- Street Address: 2186 Marshall Drive
- Viewed: 4
- Price: $330,000
- Price sqft: $259
- Waterfront: No
- Year Built: 1980
- Bldg sqft: 1275
- Bedrooms: 2
- Total Baths: 2
- Full Baths: 2
- Garage / Parking Spaces: 1
- Days On Market: 15
- Additional Information
- Geolocation: 28.0266 / -82.7509
- County: PINELLAS
- City: DUNEDIN
- Zipcode: 34698
- Subdivision: Heather Ridge
- Provided by: SYNERGISTIC REAL ESTATE LLC
- Contact: Kathy Masters
- 813-940-8588

- DMCA Notice
-
DescriptionDunedin's Heather Ridge is a 55+ pet friendly community. This unit has two spacious bedrooms and two bathrooms and a one car garage. Upon entering the property you see all the way to the backyard through the large sliding glass door. The Living/Dining area of the unit has a vaulted ceiling giving a open bright airy feel. There is wood laminate flooring throughout and fresh interior paint. A remote controlled 9 blade ceiling fan is overhead and a large picture window overlooks the private front covered porch. The living area is open to the Kitchen/Dinette and the open back patio. The kitchen has newer stainless steel appliances which includes a Smart Samsung Refrigerator with an ice maker, smooth glass top range, dishwasher and microwave. The sink has been updated as well as the faucet and there is undermount cabinet lighting. The dinette has and extended countertop from the kitchen with storage under the base and plenty of room for barstools. The primary bedroom is located at the back of the unit with a ceiling fan and windows that overlook the back and side yards. It has a spacious bathroom with a skylight that brightens the room. There is a walk in shower, a vessel sink with plenty of countertop space and a walk in closet. The secondary bedroom is large with a ceiling fan and overlooks the front yard. The hallway bathroom also has a skylight, a vessel sink, tub/shower combination and is next to the secondary bedroom. There are New Hurricane rated/Impact resistant windows and sliding glass door ($22,000 value installed in 2023) plus Plantation shutters ($7500 value) on all the windows, which provides privacy and tasteful elegance. The roof was replaced in 2021. The garage houses the stackable full sized LG ThinQ smart washer and dryer with plenty of room to fit a car plus attic access. The smart garage door with remote was new in 2023. The property is located at the back of the community where you will enjoy the canopy tree lined street and it is an end unit with plenty of privacy and lush landscape.
Payment Calculator
- Principal & Interest -
- Property Tax $
- Home Insurance $
- HOA Fees $
- Monthly -
Features
Building and Construction
- Covered Spaces: 0.00
- Exterior Features: Lighting, Sliding Doors
- Flooring: Laminate
- Living Area: 1275.00
- Roof: Shingle
Property Information
- Property Condition: Completed
Land Information
- Lot Features: Corner Lot, Landscaped, Paved
Garage and Parking
- Garage Spaces: 1.00
- Parking Features: Driveway, Garage Door Opener
Eco-Communities
- Water Source: Public
Utilities
- Carport Spaces: 0.00
- Cooling: Central Air
- Heating: Central
- Pets Allowed: Cats OK, Dogs OK, Number Limit, Size Limit
- Sewer: Public Sewer
- Utilities: Cable Available, Electricity Available, Public, Sewer Available, Street Lights, Water Available
Amenities
- Association Amenities: Vehicle Restrictions
Finance and Tax Information
- Home Owners Association Fee Includes: Cable TV, Pool, Internet, Maintenance Structure, Maintenance Grounds, Management, Pest Control, Recreational Facilities, Sewer, Trash, Water
- Home Owners Association Fee: 0.00
- Net Operating Income: 0.00
- Tax Year: 2023
Other Features
- Appliances: Dishwasher, Dryer, Microwave, Range, Refrigerator, Washer
- Association Name: Sunshine Property Management/Shari Morrison, LCAM
- Association Phone: 727-678-3924
- Country: US
- Interior Features: Ceiling Fans(s), Living Room/Dining Room Combo, Smart Home, Split Bedroom, Walk-In Closet(s)
- Legal Description: HEATHER RIDGE VILLAS IV CONDO UNIT 2186
- Levels: One
- Area Major: 34698 - Dunedin
- Occupant Type: Vacant
- Parcel Number: 25-28-15-38044-000-2186
- Possession: Close of Escrow
- Style: Ranch
Similar Properties
Nearby Subdivisions
A B Ranchette
Barrington Hills
Baywood Shores
Baywood Shores 1st Add
Brentwood Park
Concord Groves
Dexter Park
Dexter Park 1st Add
Dunedin Cove
Dunedin Isles 1
Dunedin Isles Add
Dunedin Isles Country Club
Dunedin Isles Country Club Sec
Dunedin Isles Estates 1st Add
Dunedin Isles No. 1
Dunedin Lakewood Estates
Dunedin Lakewood Estates 1st A
Dunedin Pines
Fairway Estates 3rd Add
Fairway Estates 4th Add
Fairway Woods
Grove Terrace
Guy Roy L Sub
Harbor View Villas 1st Add
Heather Hill Apts
Heather Ridge
Highland Estates
Highland Park Hellers
Highland Woods Sub
Idlewild Estates
Lakeside Terrace 1st Add
Lewis Sarah J Sub
Lofty Pine Estates 1st Add
New Athens City 1st Add
Nigels Sub
None
Oak Lake Heights
Oakland 1st Add B C Bass
Patricia Estates
Pinehurst Village
Pipers Glen
Ranchwood Estates
Raymonds Clarence M Sub
Royal Yacht Club North Condo
Sailwinds A Condo Motel The
Scotsdale Bluffs Ph Ii
Scotsdale Villa Condo
Sherwood Forest
Shore Crest
Spanish Trails
Tropical Terrace
Virginia Park
Weathersfield Sub
Weybridge Woods
Weybridge Woodsunit C
Willow Wood Village
Wilshire Estates
Wilshire Estates Ii Second Sec
Winchester Park
Woods C O

- Barbara Kleffel, REALTOR ®
- Southern Realty Ent. Inc.
- Office: 407.869.0033
- Mobile: 407.808.7117
- barb.sellsorlando@yahoo.com


