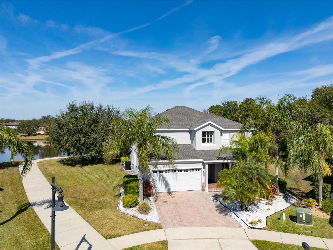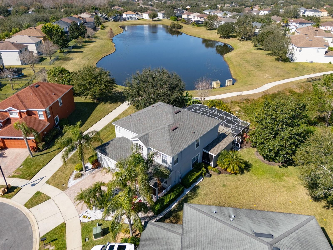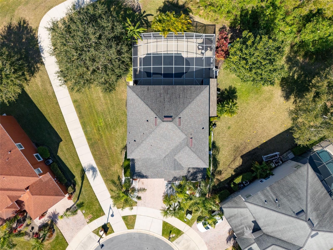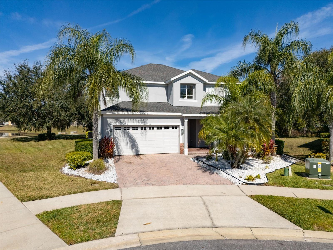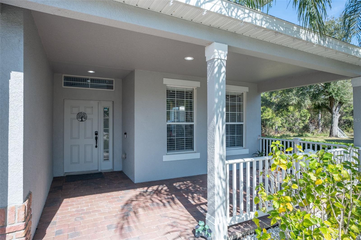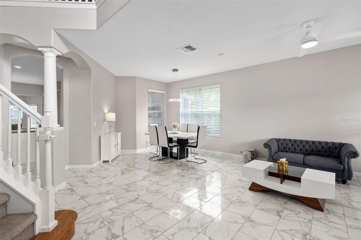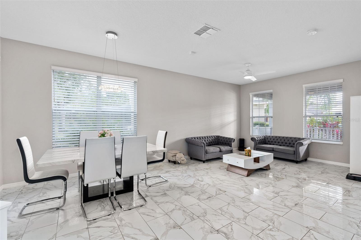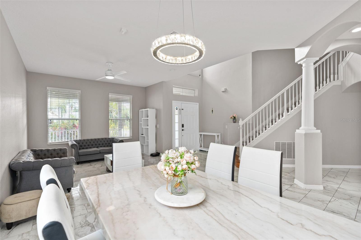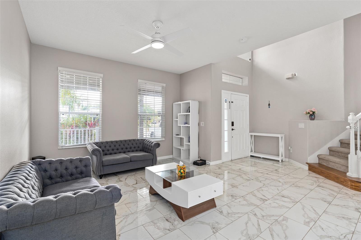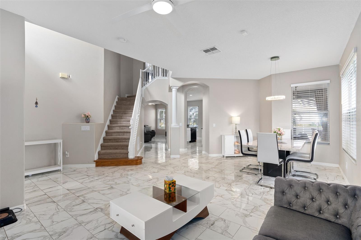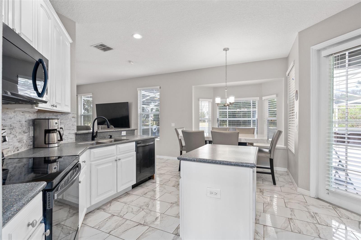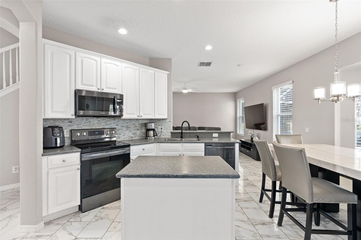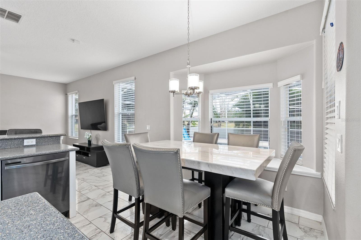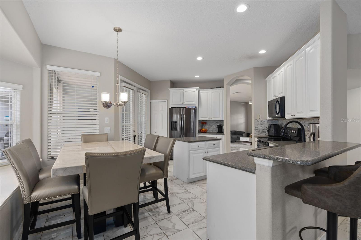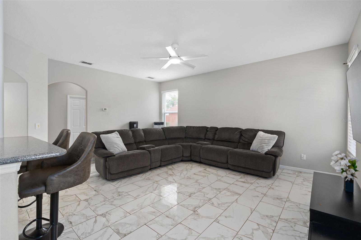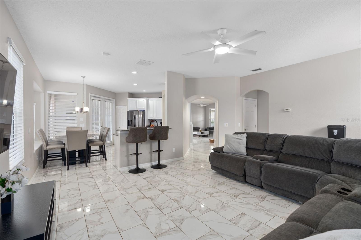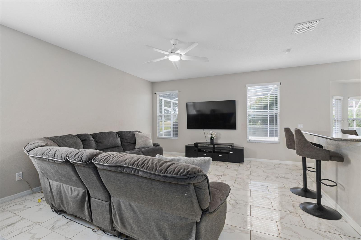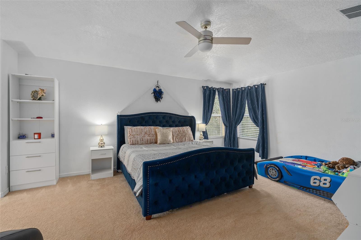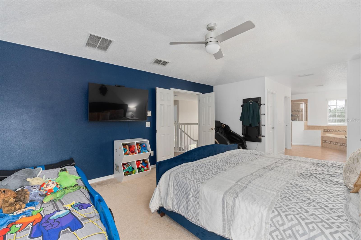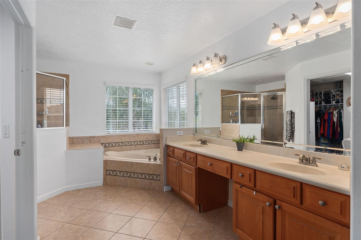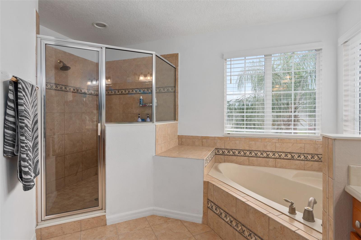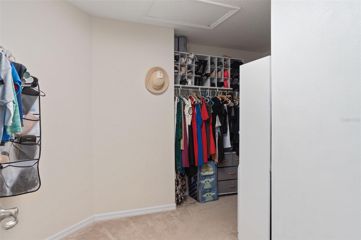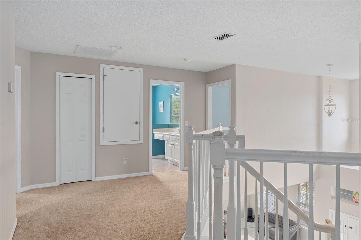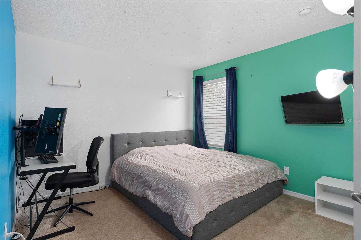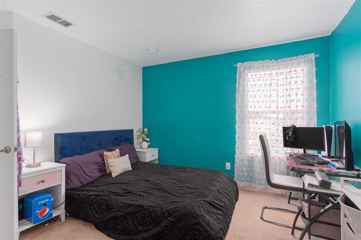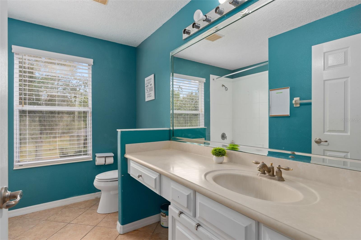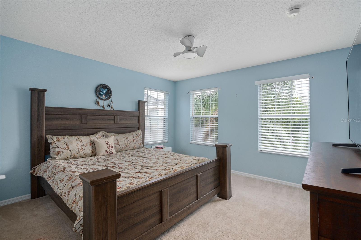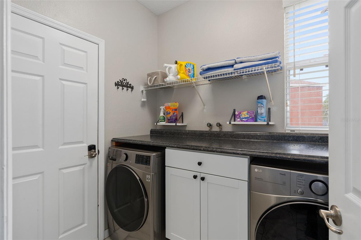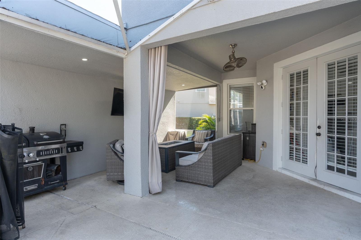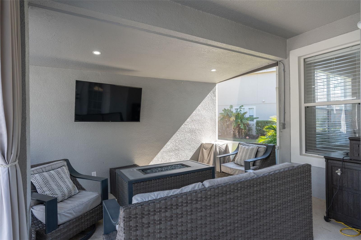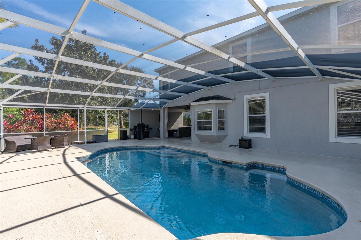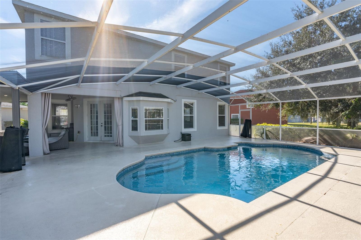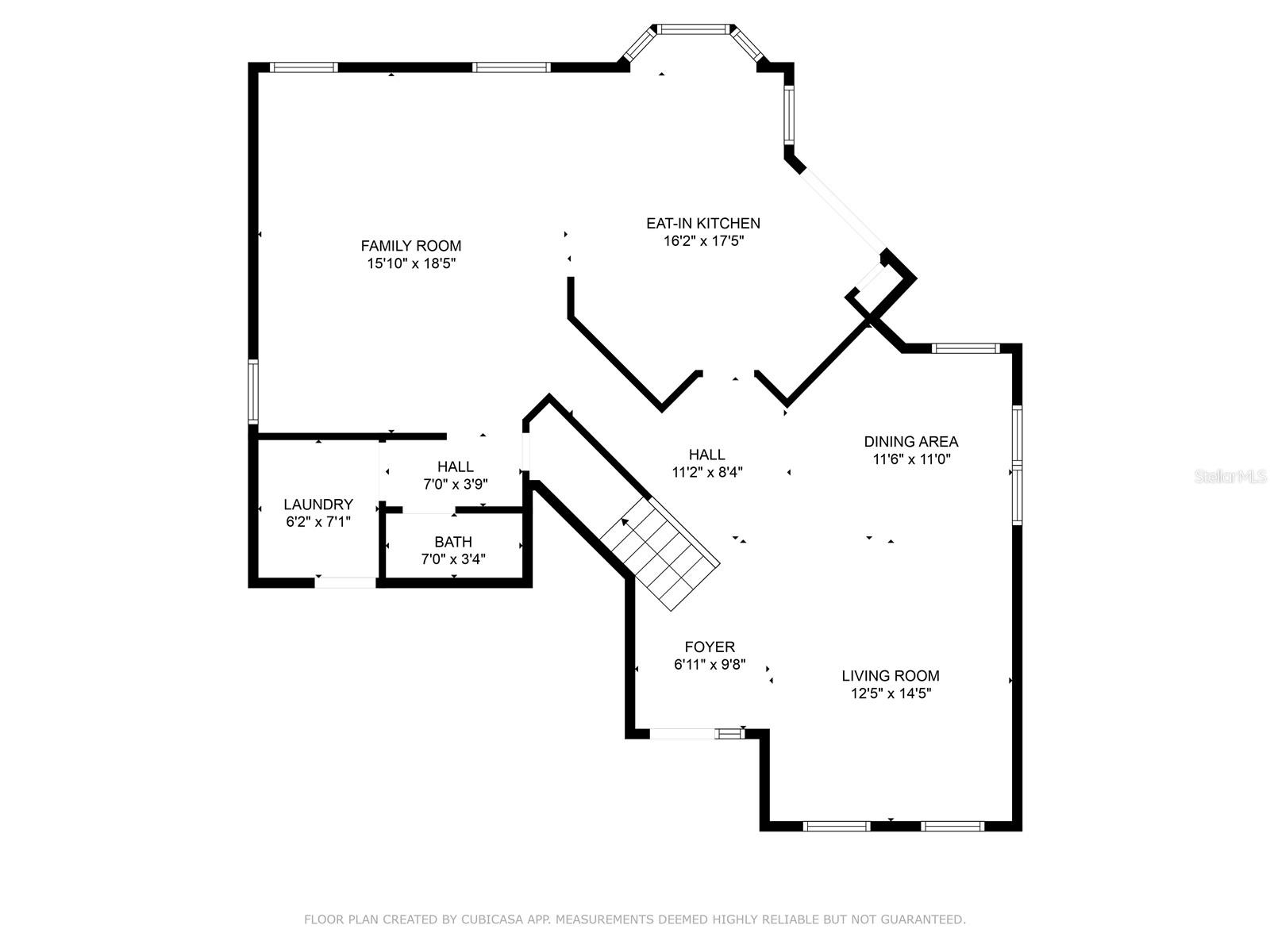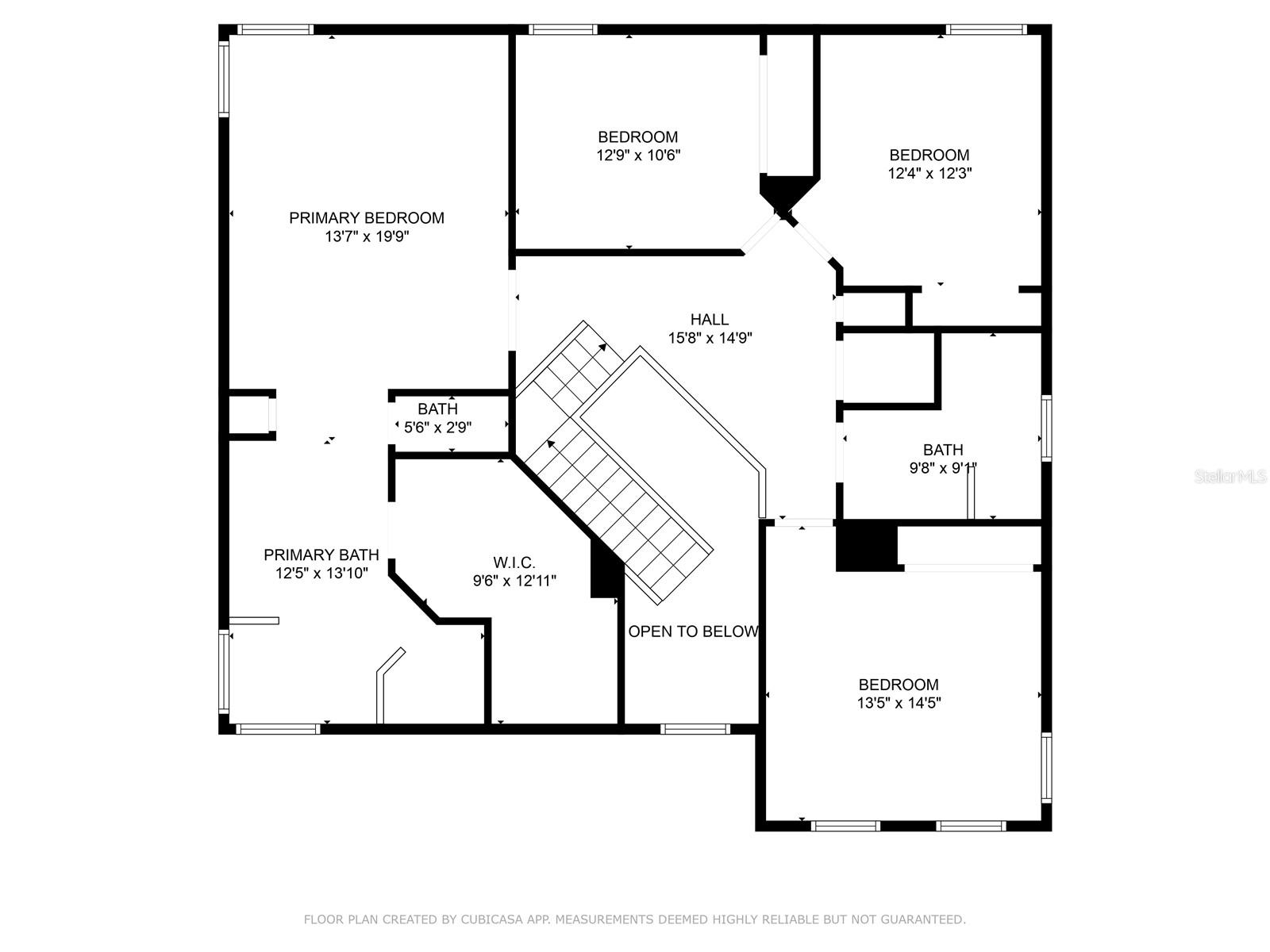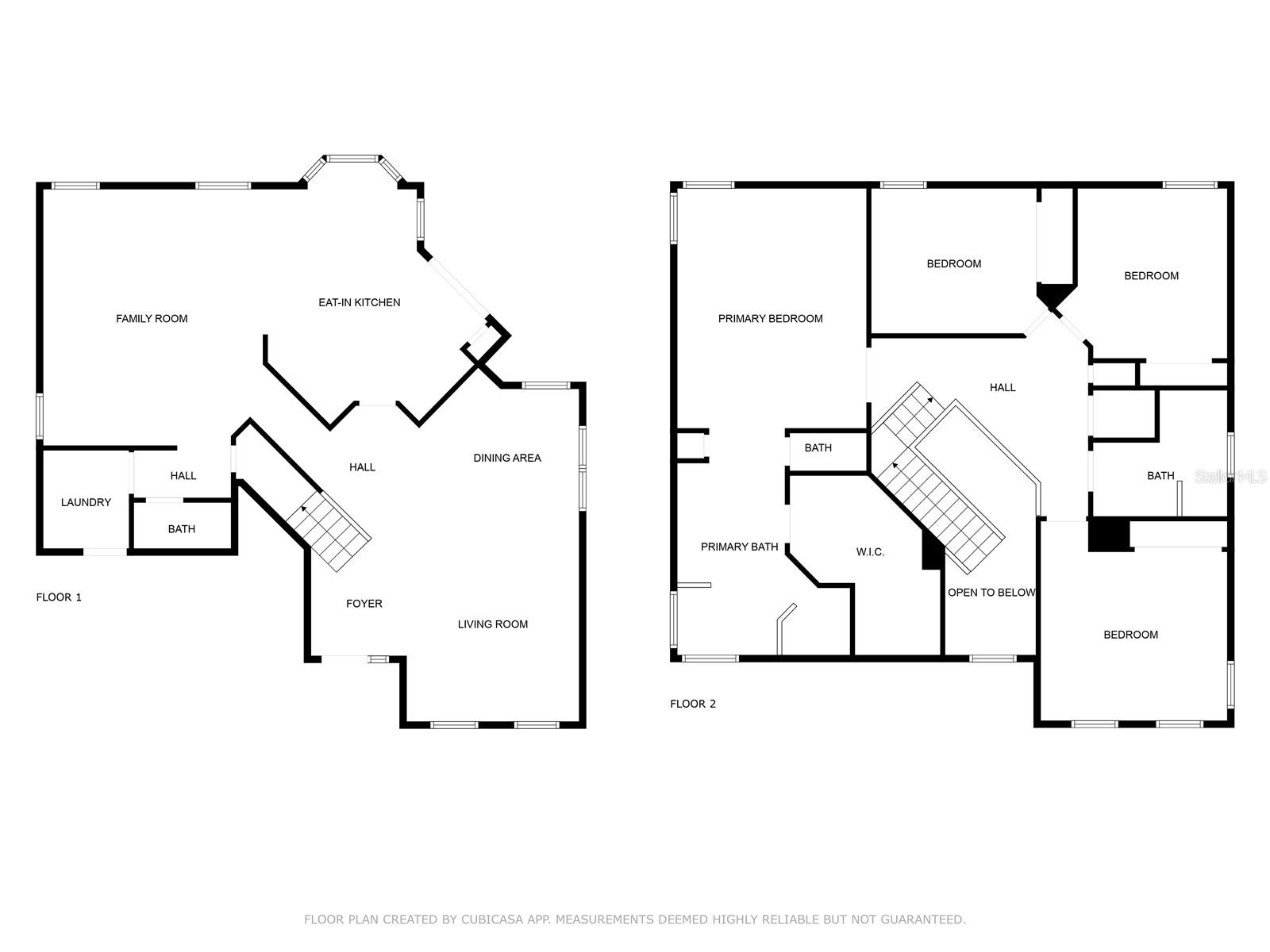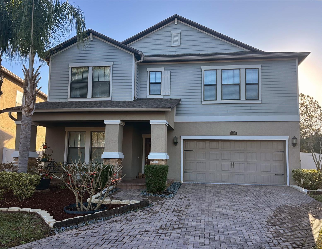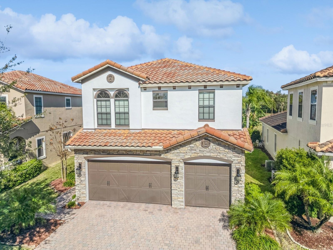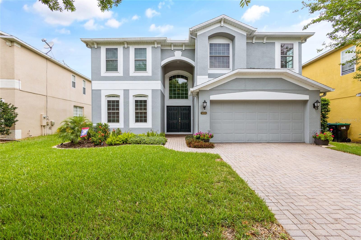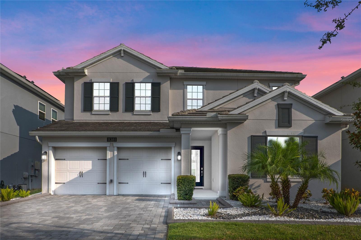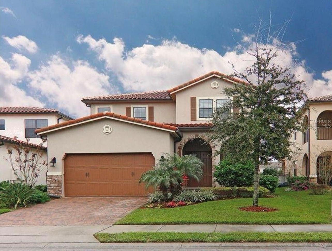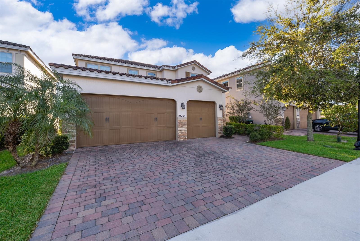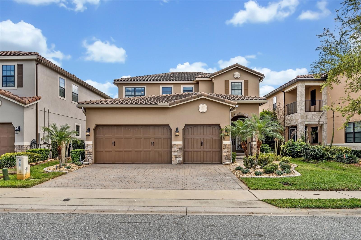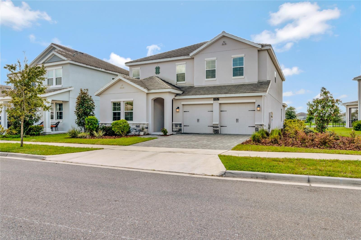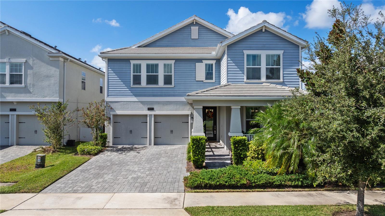13438 Davenham Point, ORLANDO, FL 32832
Property Photos

Would you like to sell your home before you purchase this one?
Priced at Only: $700,000
For more Information Call:
Address: 13438 Davenham Point, ORLANDO, FL 32832
Property Location and Similar Properties






- MLS#: TB8328767 ( Residential )
- Street Address: 13438 Davenham Point
- Viewed: 6
- Price: $700,000
- Price sqft: $275
- Waterfront: No
- Year Built: 2005
- Bldg sqft: 2541
- Bedrooms: 4
- Total Baths: 3
- Full Baths: 2
- 1/2 Baths: 1
- Garage / Parking Spaces: 2
- Days On Market: 69
- Additional Information
- Geolocation: 28.3722 / -81.2291
- County: ORANGE
- City: ORLANDO
- Zipcode: 32832
- Subdivision: Eagle Crk Ph 01a
- Elementary School: Eagle Creek Elementary
- High School: Lake Nona High
- Provided by: REALTY EXPERTS ASSOCIATES
- Contact: Brenda Smith
- 727-614-0105

- DMCA Notice
Description
Experience this bright, inviting home nestled in the sought after Eagle Creek Golf Community in Lake Nona. Situated on a spacious cul de sac lot, this home boasts serene pond views and a tranquil backyard setting. When you first walk in youll be greeted by vaulted ceilings, gleaming marble floors, and an abundance of natural light that fills the space with an open and uplifting ambiance in the formal living and dining area, a perfect space for hosting. The kitchen is the center of the home, featuring stunning countertops, a beautifully designed backsplash, stainless steel appliances, 42 inch cabinets, and a central island perfect for meal prep. The adjoining breakfast nook, complete with a cozy built in window seat, overlooks the screened in pool and patioideal for entertaining or relaxing in the Florida sunshine. The open floor plan seamlessly connects the kitchen to the family room, where you'll enjoy ample space for gatherings. Upstairs, the primary suite offers a private retreat with its double door entry, abundant natural light, and a generously sized master bathroom featuring dual vanities, a soaking tub, separate shower, and an impressive walk in closet. The outdoor living area is a highlight of the home, featuring a screened pool with a covered patio and sun deck, perfect for enjoying year round. Additional features include an inside laundry room, a large under stair storage closet, and a paver driveway leading to a two car garage. Active Audio Visual surveillance system does not convey. Eagle Creek is a gated community known for its beautiful golf course, lush landscaping, and exceptional amenities, including playgrounds, ideal for spending quality time outdoors. Its convenient location offers proximity to top rated schools, shopping, dining, freeway access and medical facilities. This property offers the perfect balance of style, comfort, and conveniencea beautiful place to call home.
Description
Experience this bright, inviting home nestled in the sought after Eagle Creek Golf Community in Lake Nona. Situated on a spacious cul de sac lot, this home boasts serene pond views and a tranquil backyard setting. When you first walk in youll be greeted by vaulted ceilings, gleaming marble floors, and an abundance of natural light that fills the space with an open and uplifting ambiance in the formal living and dining area, a perfect space for hosting. The kitchen is the center of the home, featuring stunning countertops, a beautifully designed backsplash, stainless steel appliances, 42 inch cabinets, and a central island perfect for meal prep. The adjoining breakfast nook, complete with a cozy built in window seat, overlooks the screened in pool and patioideal for entertaining or relaxing in the Florida sunshine. The open floor plan seamlessly connects the kitchen to the family room, where you'll enjoy ample space for gatherings. Upstairs, the primary suite offers a private retreat with its double door entry, abundant natural light, and a generously sized master bathroom featuring dual vanities, a soaking tub, separate shower, and an impressive walk in closet. The outdoor living area is a highlight of the home, featuring a screened pool with a covered patio and sun deck, perfect for enjoying year round. Additional features include an inside laundry room, a large under stair storage closet, and a paver driveway leading to a two car garage. Active Audio Visual surveillance system does not convey. Eagle Creek is a gated community known for its beautiful golf course, lush landscaping, and exceptional amenities, including playgrounds, ideal for spending quality time outdoors. Its convenient location offers proximity to top rated schools, shopping, dining, freeway access and medical facilities. This property offers the perfect balance of style, comfort, and conveniencea beautiful place to call home.
Payment Calculator
- Principal & Interest -
- Property Tax $
- Home Insurance $
- HOA Fees $
- Monthly -
Features
Building and Construction
- Covered Spaces: 0.00
- Exterior Features: French Doors, Irrigation System, Sprinkler Metered
- Flooring: Carpet, Ceramic Tile, Marble
- Living Area: 2541.00
- Roof: Shingle
Land Information
- Lot Features: Cul-De-Sac, Near Golf Course, Sidewalk
School Information
- High School: Lake Nona High
- School Elementary: Eagle Creek Elementary
Garage and Parking
- Garage Spaces: 2.00
- Open Parking Spaces: 0.00
- Parking Features: Driveway, Garage Door Opener
Eco-Communities
- Pool Features: Child Safety Fence, In Ground, Screen Enclosure
- Water Source: Public
Utilities
- Carport Spaces: 0.00
- Cooling: Central Air
- Heating: Central, Electric
- Pets Allowed: Yes
- Sewer: Public Sewer
- Utilities: Cable Available, Street Lights, Underground Utilities
Amenities
- Association Amenities: Basketball Court, Clubhouse, Fitness Center, Gated, Pickleball Court(s), Playground, Tennis Court(s), Trail(s)
Finance and Tax Information
- Home Owners Association Fee Includes: Guard - 24 Hour
- Home Owners Association Fee: 550.00
- Insurance Expense: 0.00
- Net Operating Income: 0.00
- Other Expense: 0.00
- Tax Year: 2023
Other Features
- Appliances: Dishwasher, Disposal, Microwave, Range, Refrigerator
- Association Name: Homeowners Association of Eagle Creek, Inc
- Association Phone: (407) 207-7078
- Country: US
- Furnished: Unfurnished
- Interior Features: Kitchen/Family Room Combo, Living Room/Dining Room Combo, PrimaryBedroom Upstairs, Walk-In Closet(s)
- Legal Description: EAGLE CREEK PHASE 1A 55/137 LOT 361
- Levels: Two
- Area Major: 32832 - Orlando/Moss Park/Lake Mary Jane
- Occupant Type: Owner
- Parcel Number: 29-24-31-2242-03-610
- Style: Traditional
- Zoning Code: P-D
Similar Properties
Nearby Subdivisions
Belle Vie
Eagle Creek
Eagle Creek Village
Eagle Creek Village K Ph 1a
Eagle Crk Mere Pkwy Ph 2a 1
Eagle Crk Ph 01 Village G
Eagle Crk Ph 01a
Eagle Crk Ph 01b
Eagle Crk Ph 01cvlg D
Eagle Crk Ph 1b Village K
Eagle Crk Ph 1c2 Pt E Village
Eagle Crk Village 1 Ph 2
Eagle Crk Village G Ph 1
Eagle Crk Village G Ph 2
Eagle Crk Village I
Eagle Crk Village K Ph 1a
Eagle Crk Village K Ph 2a
Eagle Crk Village L Ph 3a
East Park Nbrhd 05
East Parkneighborhood 5
Enclavemoss Park Ph 02b
Isle Of Pines Fifth Add
Isle Of Pines Fourth Add
Isle Of Pines Third Add
Isle Of Pines Third Addition
Isle Pines
Lake And Pines Estates
Lakeeast Park A B C D E F I K
Live Oak Estates
Meridian Parks Phase 6
Moss Park
Moss Park Lndgs A C E F G H I
Moss Park Parcel E Phase 3
Moss Park Ph N2 O
Moss Park Prcl E Ph 3
Moss Park Rdg
Moss Park Reserve
North Shore At Lake Hart Prcl
North Shorelk Hart Ph 2 Pcl 7
North Shorelk Hart Prcl 01 Ph
North Shorelk Hart Prcl 03 Ph
Northshorelk Hart
Northshorelk Hart Prcl 07ph 02
Not On The List
Oaksmoss Park
Oaksmoss Park Ph 2
Oaksmoss Park Ph N2 O
Park Nbrhd 05
Randal Park
Randal Park Phase 4
Randal Park Ph 1a
Randal Park Ph 1b
Randal Park Ph 4
Randal Park Ph 5
Starwood Ph N1a
Starwood Ph N1a Rep
Starwood Ph N1b North
Starwood Ph N1b South
Starwood Ph N1c
Starwood Phase N
Storey Park
Storey Park Parcel K Phase 1
Storey Park Ph 1 Prcl K
Storey Park Ph 2
Storey Park Ph 2 Prcl K
Storey Park Ph 3 Prcl K
Storey Park Ph 5
Storey Park Prcl L
Storey Parkph 4
Storey Pkpcl K Ph 1
Storey Pkpcl L
Storey Pkpcl L Ph 2
Storey Pkpcl L Ph 4
Storey Pkph 4
Contact Info

- Barbara Kleffel, REALTOR ®
- Southern Realty Ent. Inc.
- Office: 407.869.0033
- Mobile: 407.808.7117
- barb.sellsorlando@yahoo.com



