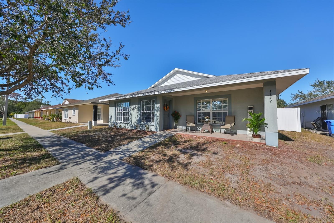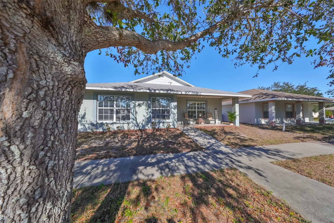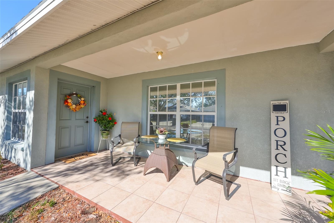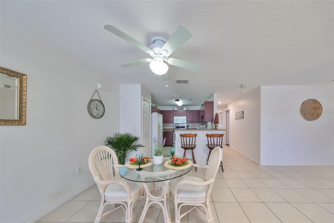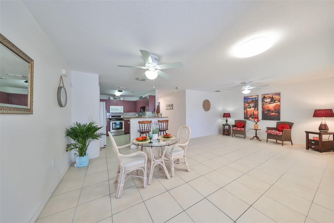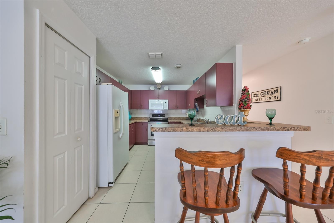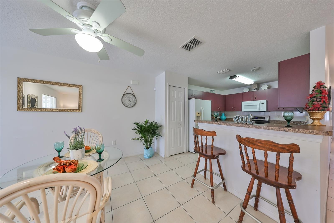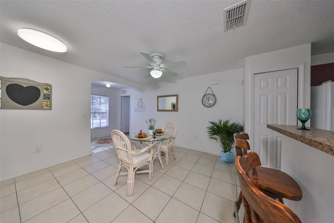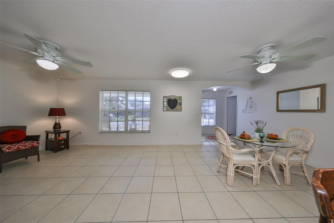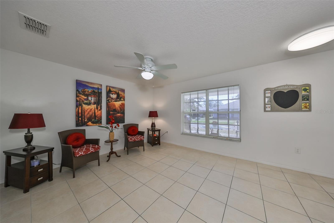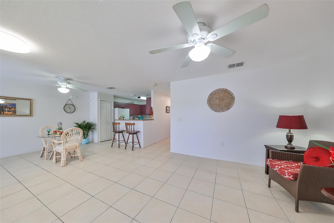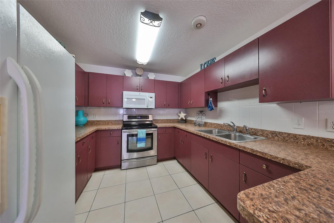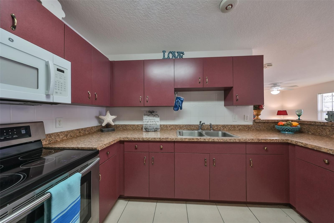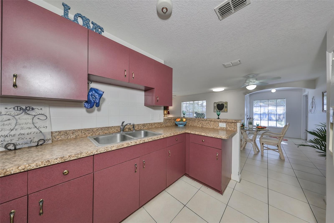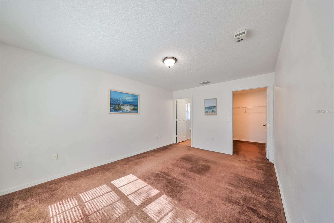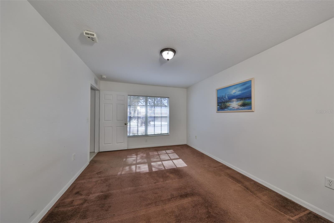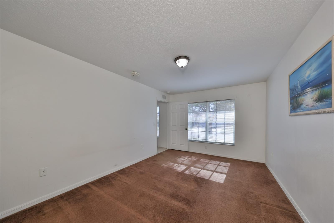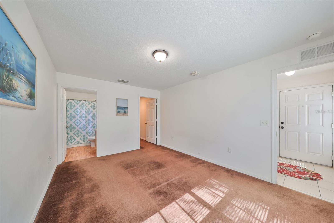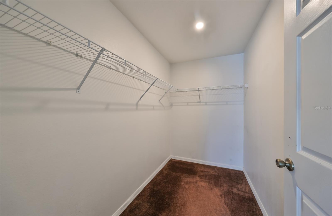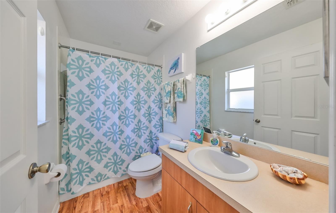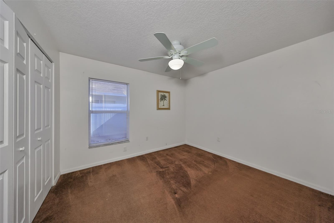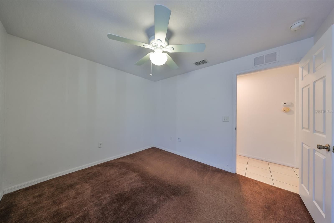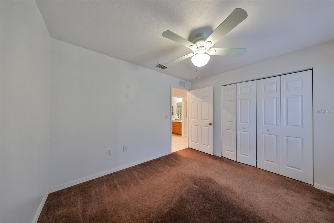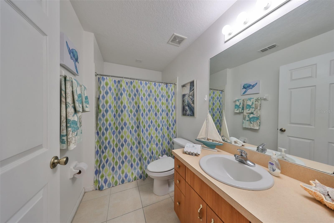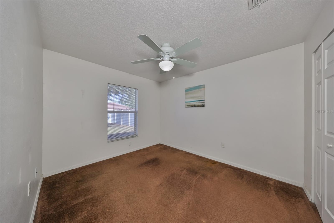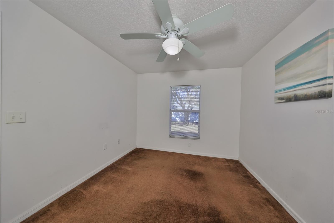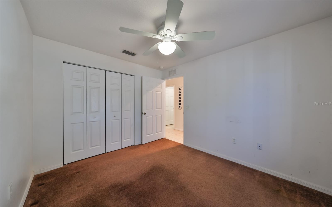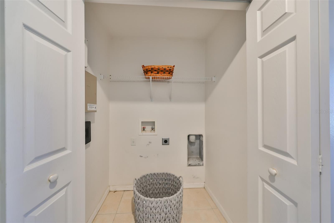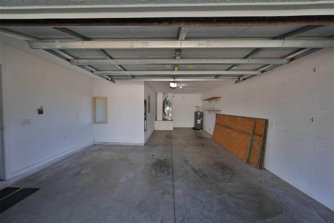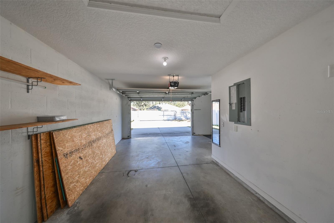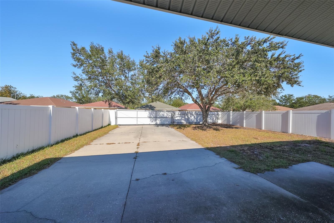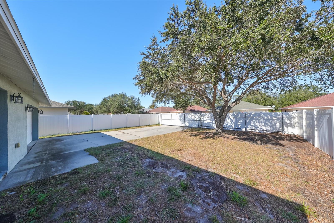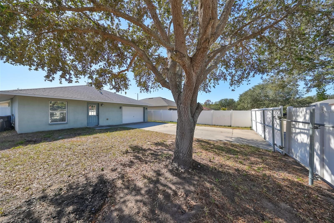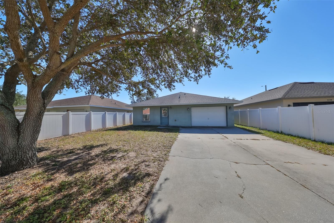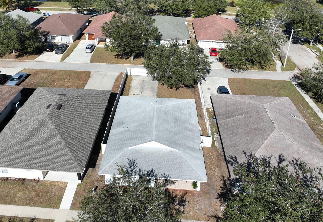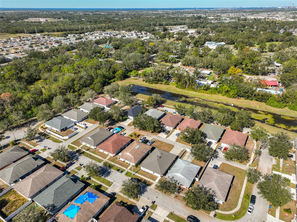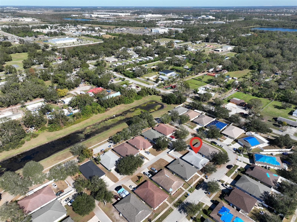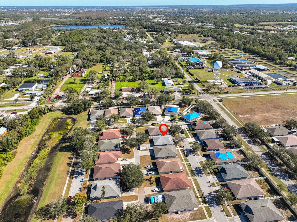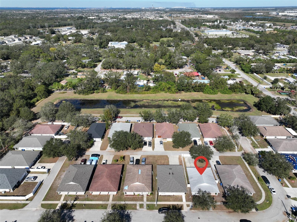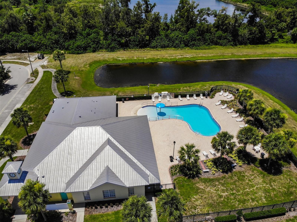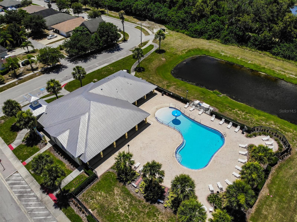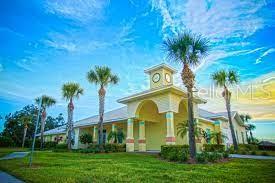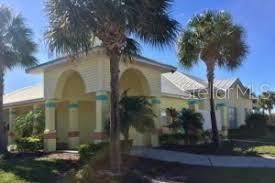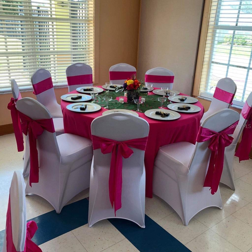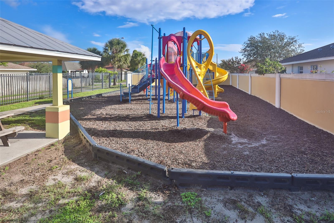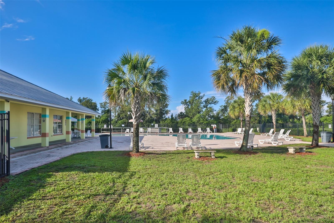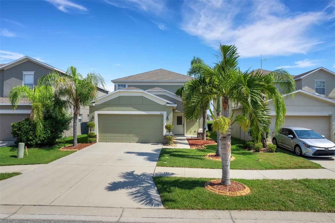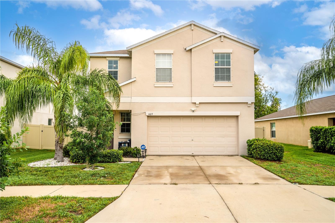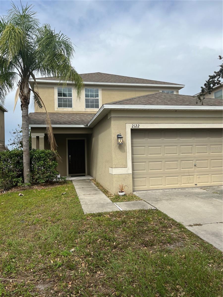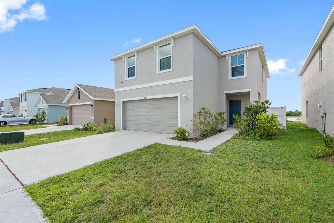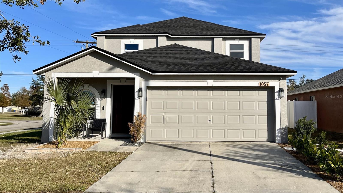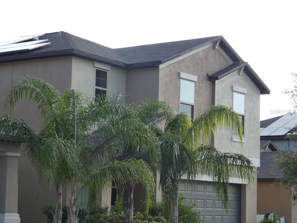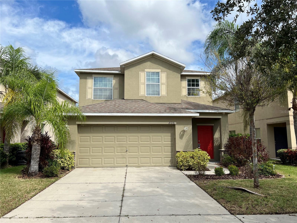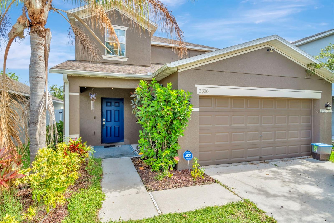1212 Bayou Pass Drive, RUSKIN, FL 33570
Property Photos
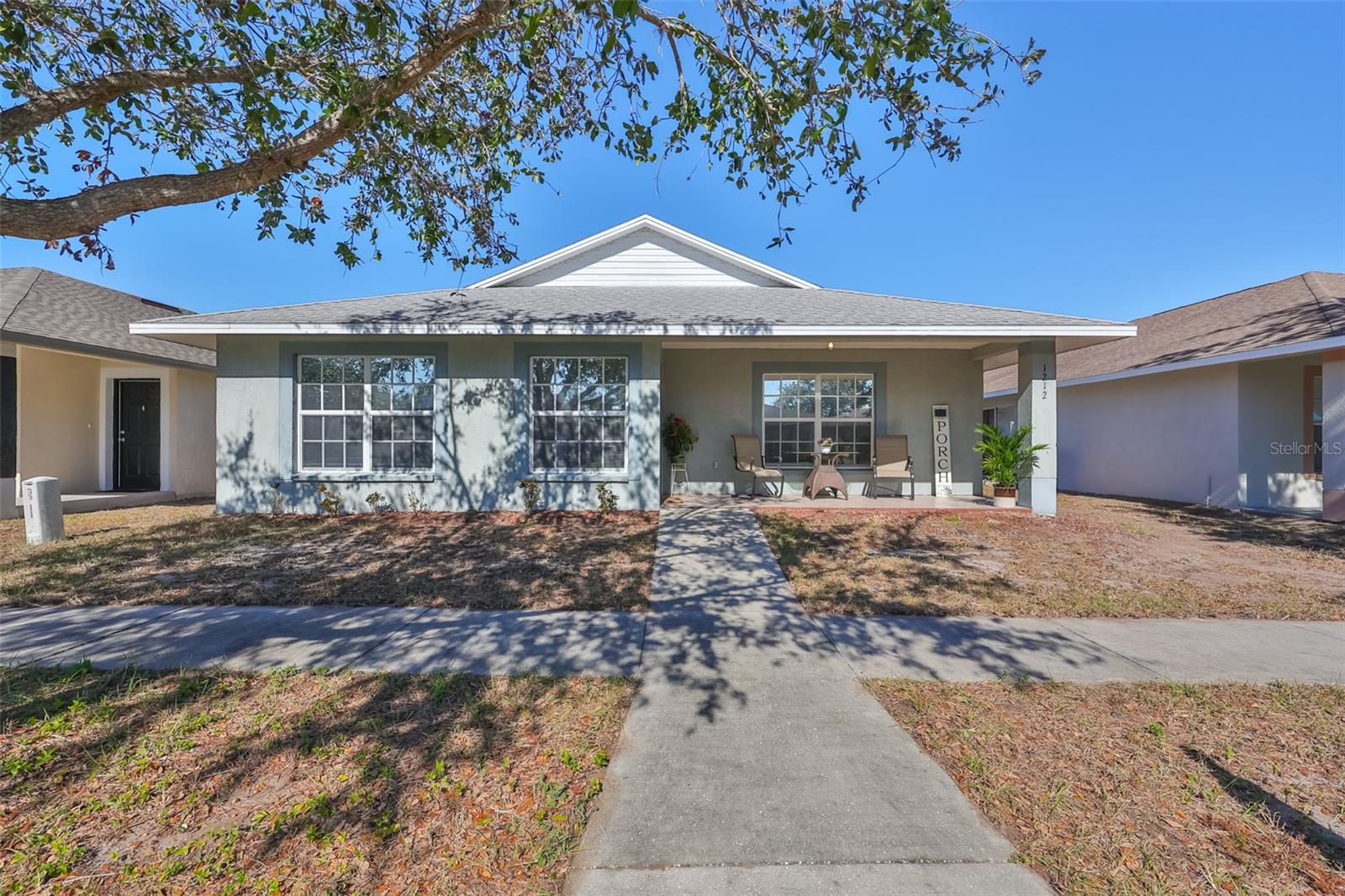
Would you like to sell your home before you purchase this one?
Priced at Only: $299,990
For more Information Call:
Address: 1212 Bayou Pass Drive, RUSKIN, FL 33570
Property Location and Similar Properties
- MLS#: TB8328099 ( Residential )
- Street Address: 1212 Bayou Pass Drive
- Viewed: 2
- Price: $299,990
- Price sqft: $165
- Waterfront: No
- Year Built: 2008
- Bldg sqft: 1813
- Bedrooms: 3
- Total Baths: 2
- Full Baths: 2
- Garage / Parking Spaces: 1
- Days On Market: 6
- Additional Information
- Geolocation: 27.7065 / -82.4032
- County: HILLSBOROUGH
- City: RUSKIN
- Zipcode: 33570
- Subdivision: Bayou Pass Village
- Elementary School: Thompson Elementary
- Middle School: Shields HB
- High School: Lennard HB
- Provided by: DALTON WADE INC
- Contact: Dana Troeleman
- 888-668-8283

- DMCA Notice
-
DescriptionWELCOME TO YOUR HOME WITH A LARGE FENCED YARD & LOW HOA! This delightful home is conveniently located in Bayou Pass Village with nice curb appeal. The quaint front porch is a great place to sit & sip your morning coffee as you contemplate & plan your day. From the moment you walk up to the front of this home & step through your front door you will be pleased with the bright & light color scheme, tile flooring throughout main living area, spacious rooms & closets, ample kitchen cabinets, countertops & tile backsplash, & newer stainless steel range. The oversized primary bedroom has a sizeable walk in closet and ensuite bath. The 2 guest bedrooms are located on the opposite side of this home, allowing for more privacy for you and your guests. The guest bedrooms have adequate living space & roomy closets that provide additional storage & are handy for all your visitors. The interior laundry closet has an overhead storage shelf & room for a full size washer/dryer. The 1.5 car garage is accessed from the rear of this home & has a rolling gate that can be locked. There is a rear door allowing for easy access to your spacious yard that is completely fenced for your privacy & security....a great place for you, your family & pets to grow & play. Upgrades: 2020 Water heater, 2020 Stainless steel range. Bayou Pass Village is close to I 75, airports, beaches, shopping & big city nightlife & entertainment. Bayou Pass Village amenities include 2 Clubhouses, pools, Fitness center, Playground, Basketball courts and more. Hurry & schedule a showing today! Please dont miss the opportunity to call this gem home. You will love Bayou Pass Village living!
Payment Calculator
- Principal & Interest -
- Property Tax $
- Home Insurance $
- HOA Fees $
- Monthly -
Features
Building and Construction
- Covered Spaces: 0.00
- Exterior Features: Sidewalk
- Flooring: Carpet, Tile
- Living Area: 1375.00
- Roof: Shingle
Land Information
- Lot Features: Landscaped, Level, Near Public Transit, Sidewalk, Paved, Unincorporated
School Information
- High School: Lennard-HB
- Middle School: Shields-HB
- School Elementary: Thompson Elementary
Garage and Parking
- Garage Spaces: 1.00
Eco-Communities
- Water Source: Public
Utilities
- Carport Spaces: 0.00
- Cooling: Central Air
- Heating: Central, Electric, Heat Pump
- Pets Allowed: Yes
- Sewer: Public Sewer
- Utilities: BB/HS Internet Available, Cable Connected, Electricity Connected, Sewer Connected
Amenities
- Association Amenities: Clubhouse, Fitness Center, Playground, Pool, Recreation Facilities
Finance and Tax Information
- Home Owners Association Fee Includes: Pool, Recreational Facilities
- Home Owners Association Fee: 177.00
- Net Operating Income: 0.00
- Tax Year: 2023
Other Features
- Appliances: Disposal, Electric Water Heater, Microwave, Range, Refrigerator
- Association Name: Benjamin Alair Wise Property Management In.
- Association Phone: 813-968-5665
- Country: US
- Furnished: Unfurnished
- Interior Features: Ceiling Fans(s), Living Room/Dining Room Combo, Primary Bedroom Main Floor, Split Bedroom, Thermostat, Walk-In Closet(s), Window Treatments
- Legal Description: BAYOU PASS VILLAGE LOT 12 BLOCK 1
- Levels: One
- Area Major: 33570 - Ruskin/Apollo Beach
- Occupant Type: Vacant
- Parcel Number: U-16-32-19-81B-000001-00012.0
- Possession: Close of Escrow
- Style: Contemporary, Florida, Ranch
- Zoning Code: PD
Similar Properties
Nearby Subdivisions
1st Extension Of Ruskin Colony
Antigua Cove Ph 1
B93 Brookside Estates Phase 1
Bahia Lakes Ph 1
Bahia Lakes Ph 2
Bahia Lakes Ph 3
Bahia Lakes Ph 4
Bayou Pass Village
Bayridge
Blackstone At Bay Park
Brookside
Brookside Estates
Collura Sub
Gull Haven Sub
Hawks Landing
Hawks Point Oh01b1
Hawks Point Ph 1b1
Hawks Point Ph 1c2 1d
Hawks Point Ph S1 Lot 134
Hawks Point Ph S2
Homes For Ruskin Ph Iii
Kims Cove
Lillie Estates
Lost River Preserve Ph I
Mira Lago West Ph 03
Mira Lago West Ph 1
Mira Lago West Ph 2b
Mira Lago West Ph 3
Not On List
Osprey Reserve
Point Heron
River Bend Ph 1a
River Bend Ph 3a
River Bend Ph 4a
River Bend Ph 4b
River Bend Phase 4b
River Bend West
River Bend West Sub
River Shore Farms Sub
Riverbend West Ph 1
Riverbend West Ph 2
Riverbend West Phase 1
Ruskin City 1st Add
Ruskin City Map Of
Ruskin Colony Farms
Ruskin Colony Farms 1st Extens
Sable Cove
Shell Cove
Shell Cove Ph 1
Shell Cove Ph 2
South Haven
Southshore Yacht Club
Spencer Creek Phase 2
Spencer Crk Ph 1
Spencer Crk Ph 2
Unplatted
Venetian At Bay Park
Wellington North At Bay Park
Wellington South At Bay Park
Wynnmere East Ph 1
Wynnmere West Ph 1
Wynnmere West Ph 2 3
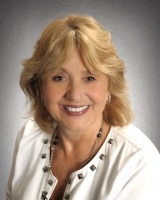
- Barbara Kleffel, REALTOR ®
- Southern Realty Ent. Inc.
- Office: 407.869.0033
- Mobile: 407.808.7117
- barb.sellsorlando@yahoo.com


