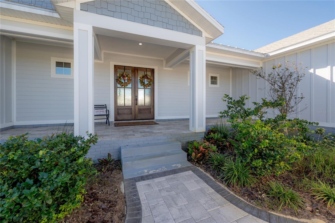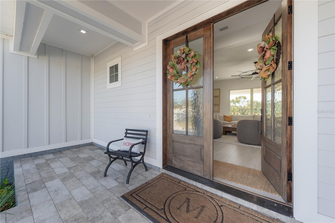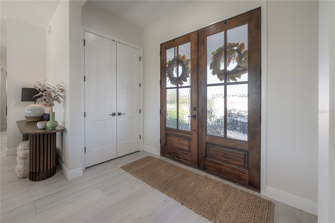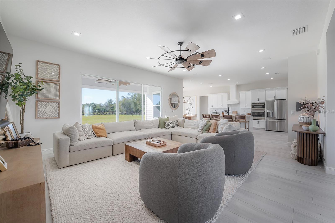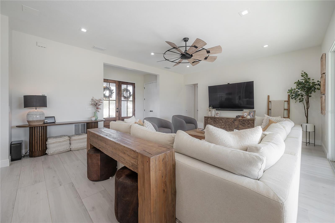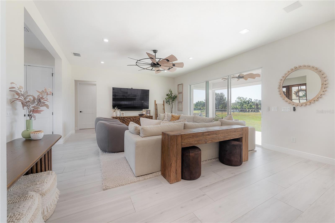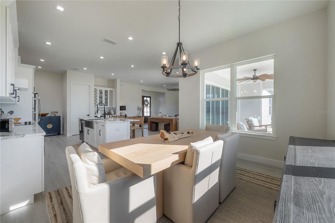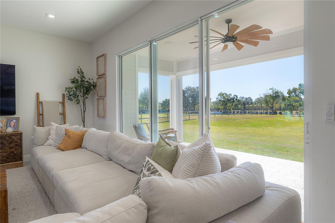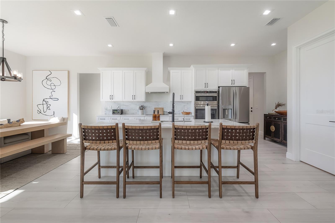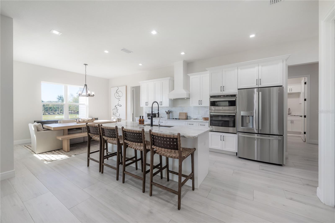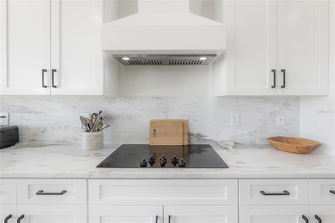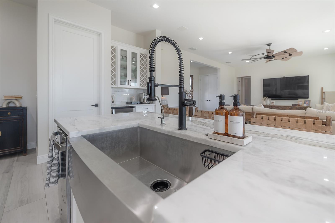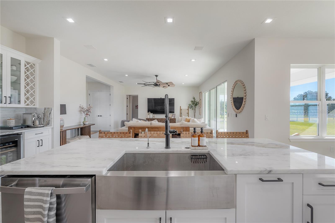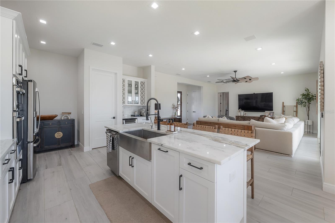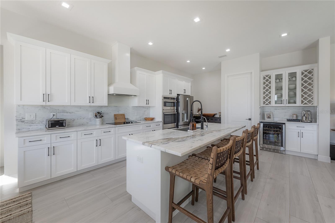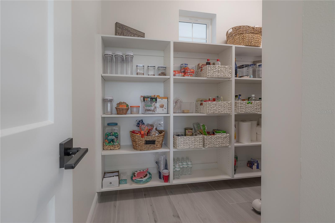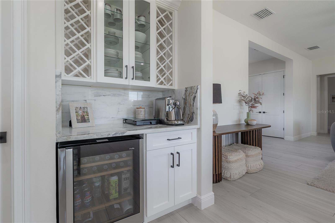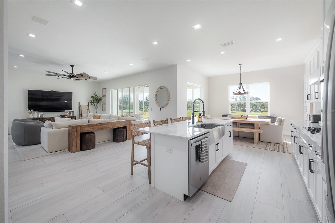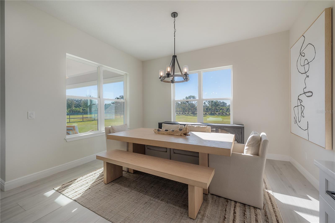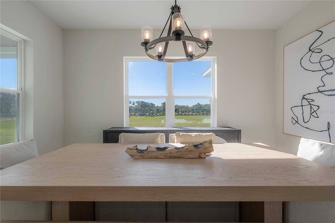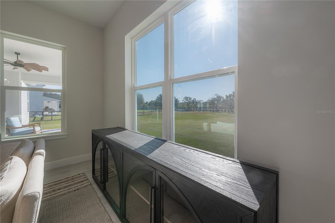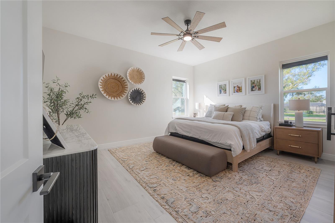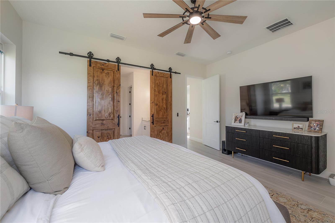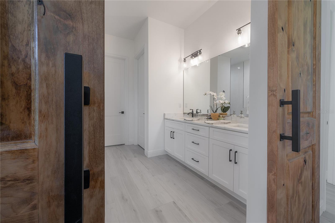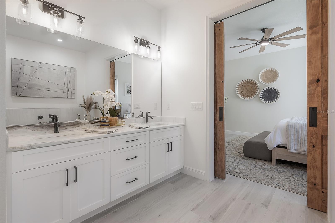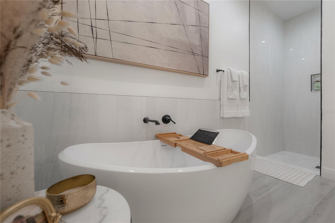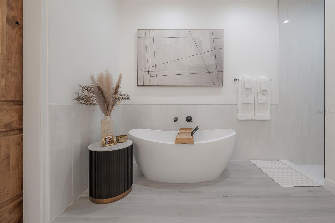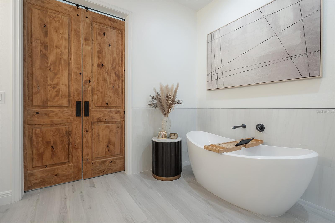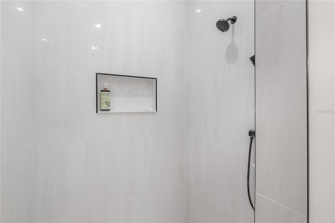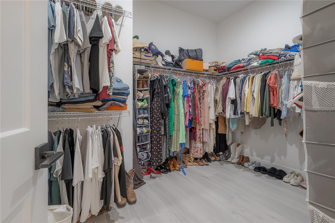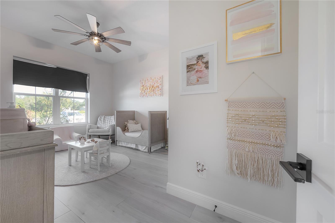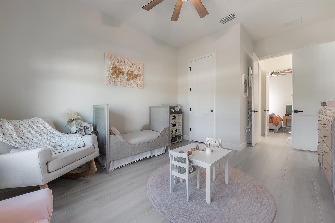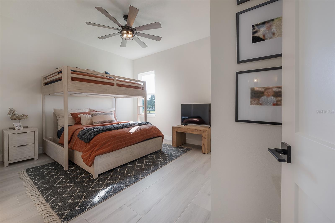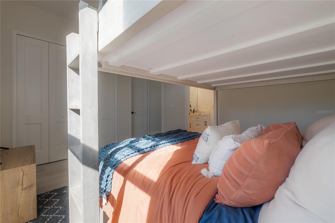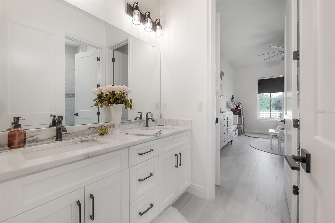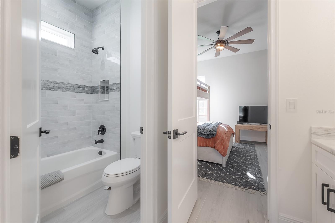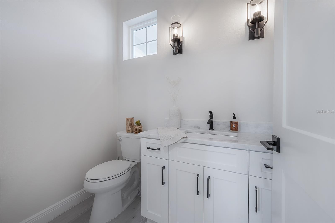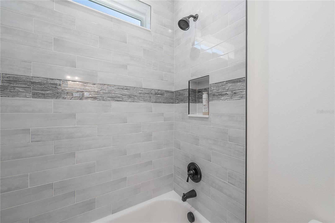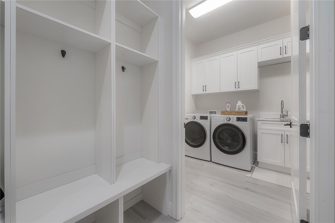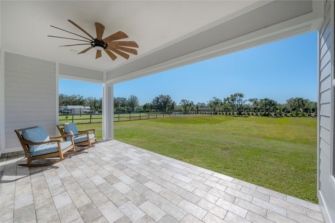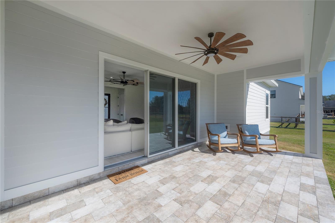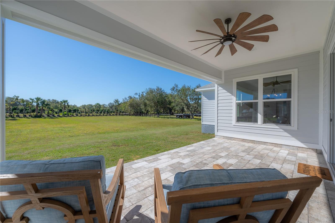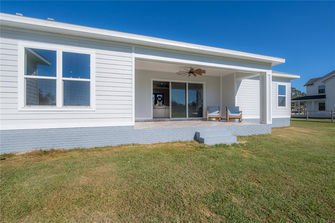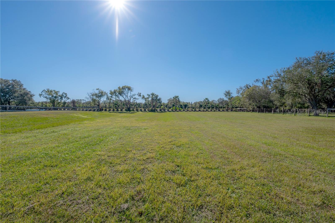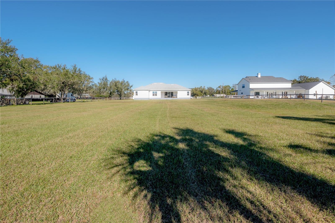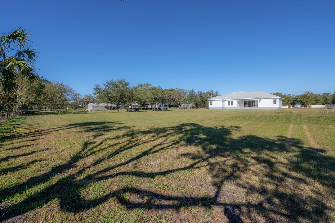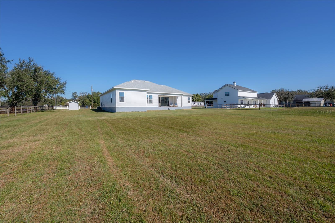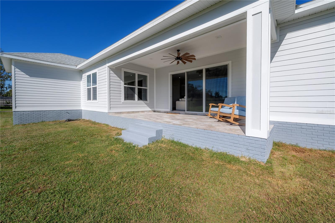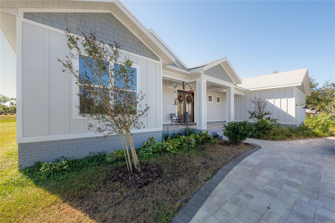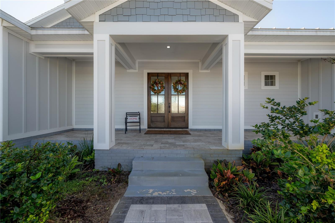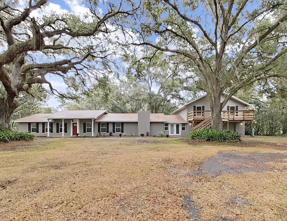6207 Barton Road, PLANT CITY, FL 33565
Property Photos
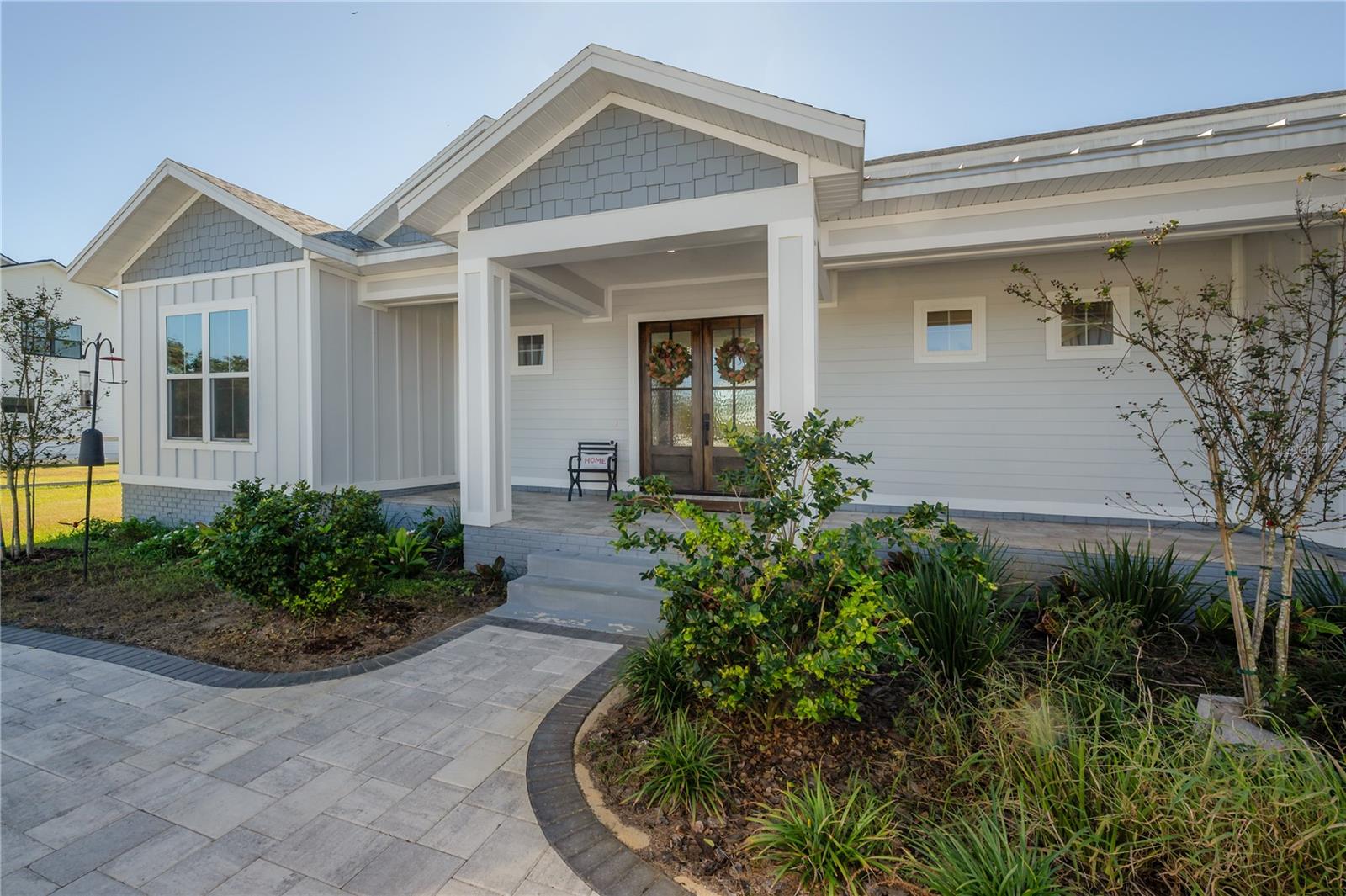
Would you like to sell your home before you purchase this one?
Priced at Only: $799,000
For more Information Call:
Address: 6207 Barton Road, PLANT CITY, FL 33565
Property Location and Similar Properties
- MLS#: TB8326726 ( Residential )
- Street Address: 6207 Barton Road
- Viewed: 5
- Price: $799,000
- Price sqft: $248
- Waterfront: No
- Year Built: 2023
- Bldg sqft: 3222
- Bedrooms: 3
- Total Baths: 3
- Full Baths: 2
- 1/2 Baths: 1
- Garage / Parking Spaces: 2
- Days On Market: 15
- Additional Information
- Geolocation: 28.0574 / -82.2064
- County: HILLSBOROUGH
- City: PLANT CITY
- Zipcode: 33565
- Subdivision: Hartline Acres
- Elementary School: Cork HB
- Middle School: Tomlin HB
- High School: Strawberry Crest High School
- Provided by: COMPASS FLORIDA, LLC
- Contact: Autumn Etheredge
- 813-355-0744

- DMCA Notice
-
DescriptionWelcome to this like new, single story farmhouse that combines modern comfort with timeless charm. Set on a generous 1 acre lot, the property features a welcoming circular driveway, beautifully manicured landscaping, large double doors and spacious front porch that welcome you upon arrival. Inside, youll be greeted by spacious 10 foot ceilings and designer finishes throughout, including stylish pine wood barn doors. The luxurious primary bath boasts a relaxing soaking tub, while the expansive walk in closet provides ample storage space. Additional highlights include: Sleek, designer porcelain tile throughout, Oversized utility room with cabinetry and laundry tub, Mud room off the garage with built in storage, Spacious Kitchen pantry with custom shelving, Well house shed providing extra storage and protection for the well/pump, A Private well and septic system, eliminating water and sewer bills. Situated across from an equestrian facility and surrounded by other farm style homes, this peaceful setting offers both privacy and community charm. If youre seeking an energy efficient, beautifully crafted home in a tranquil country location, this farmhouse is the perfect choice. Contact us today to schedule your private showing!
Payment Calculator
- Principal & Interest -
- Property Tax $
- Home Insurance $
- HOA Fees $
- Monthly -
Features
Building and Construction
- Covered Spaces: 0.00
- Exterior Features: Private Mailbox
- Fencing: Vinyl, Wire
- Flooring: Tile
- Living Area: 2255.00
- Other Structures: Shed(s)
- Roof: Shingle
School Information
- High School: Strawberry Crest High School
- Middle School: Tomlin-HB
- School Elementary: Cork-HB
Garage and Parking
- Garage Spaces: 2.00
- Open Parking Spaces: 0.00
Eco-Communities
- Water Source: Private, Well
Utilities
- Carport Spaces: 0.00
- Cooling: Central Air
- Heating: Central, Electric, Exhaust Fan, Heat Pump
- Sewer: Private Sewer
- Utilities: Cable Available, Electricity Connected, Sprinkler Meter, Underground Utilities
Finance and Tax Information
- Home Owners Association Fee: 0.00
- Insurance Expense: 0.00
- Net Operating Income: 0.00
- Other Expense: 0.00
- Tax Year: 2023
Other Features
- Appliances: Built-In Oven, Cooktop, Dishwasher, Disposal, Dryer, Exhaust Fan, Ice Maker, Microwave, Range Hood, Refrigerator, Tankless Water Heater, Washer
- Country: US
- Interior Features: Ceiling Fans(s), Dry Bar, In Wall Pest System, Living Room/Dining Room Combo, Primary Bedroom Main Floor, Split Bedroom, Thermostat, Walk-In Closet(s)
- Legal Description: HARTLINE ACRES LOT 1
- Levels: One
- Area Major: 33565 - Plant City
- Occupant Type: Owner
- Parcel Number: U-09-28-21-997-000000-00001.0
- Style: Custom, Ranch
- Zoning Code: AS-1
Similar Properties
Nearby Subdivisions
9l9 A C Willis Subdivision
Cannen Oaks
Cypress Reserve Ph 1
Farm At Varrea
Hallman Estates
Hartline Acres
Martins Acres
N. Park Isle
North Park Isle
North Park Isle Ph 1a
North Park Isle Ph 1b 1c 1d
North Park Isle Phases 1b 1c A
Old Fashioned Acres
Park East
Teston Place
Unplatted
Varrea Ph 1
Zzzunplatted

- Barbara Kleffel, REALTOR ®
- Southern Realty Ent. Inc.
- Office: 407.869.0033
- Mobile: 407.808.7117
- barb.sellsorlando@yahoo.com


