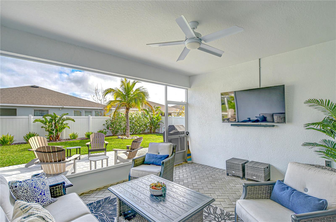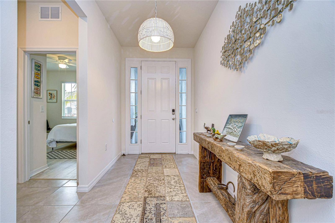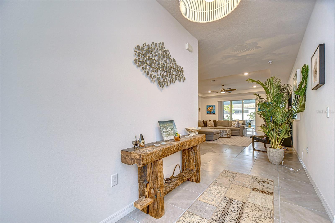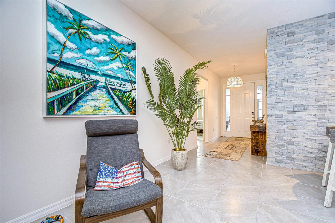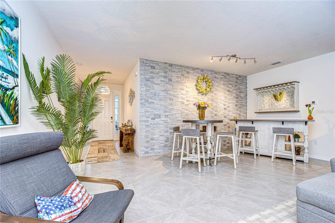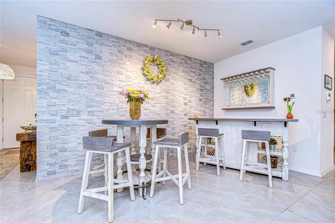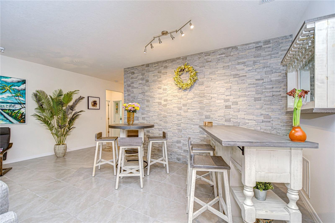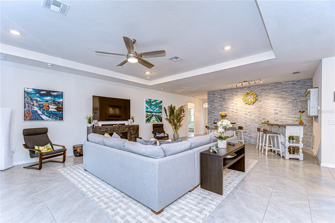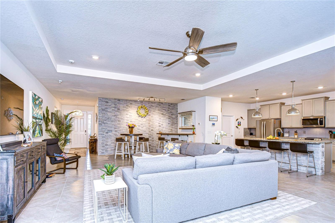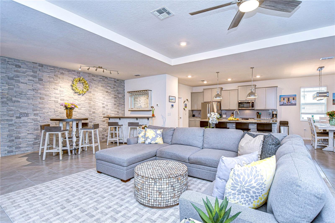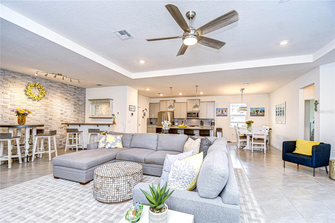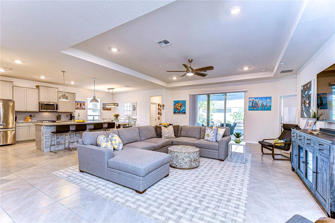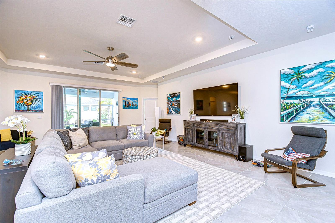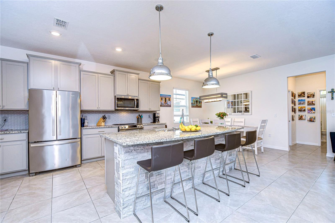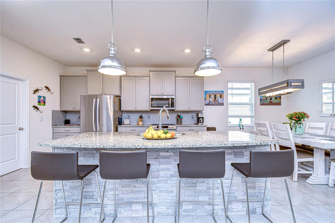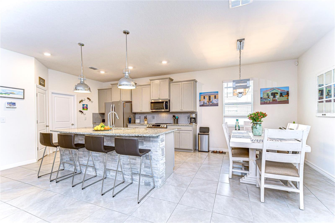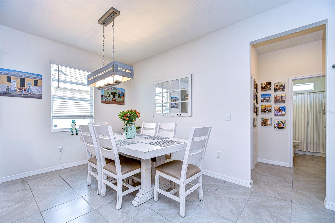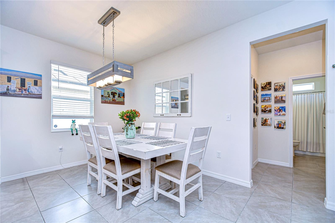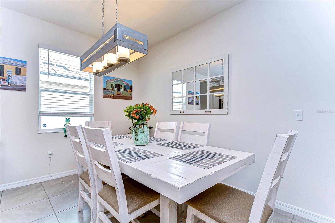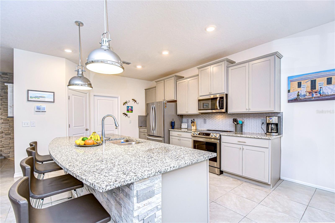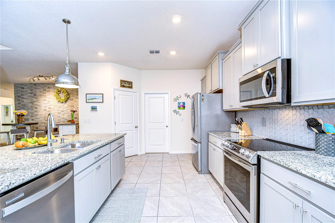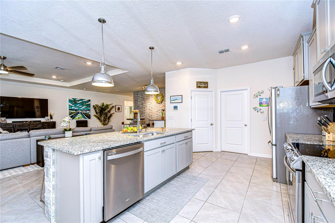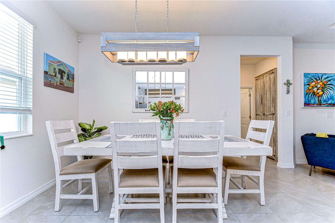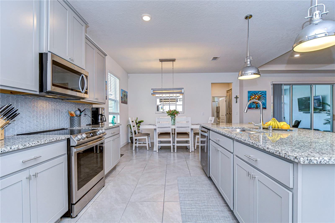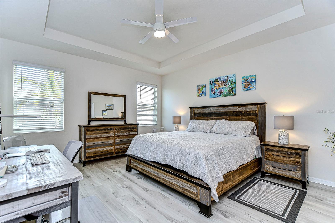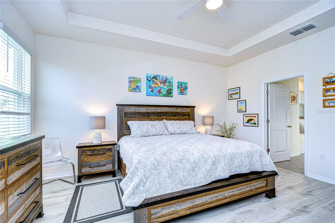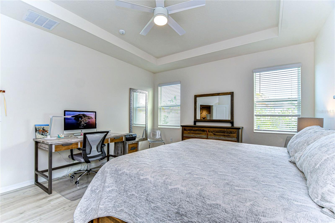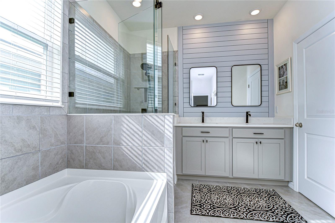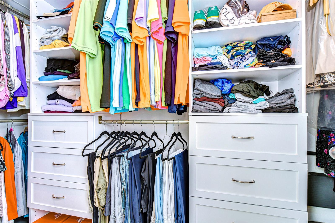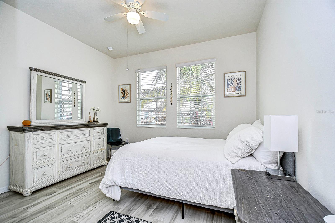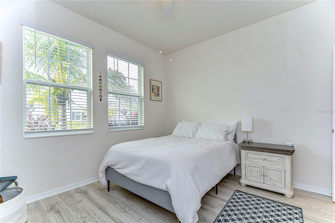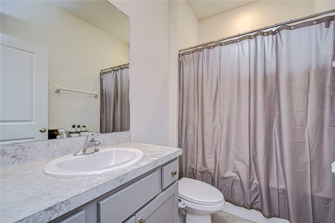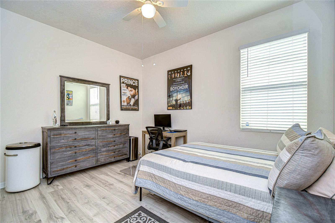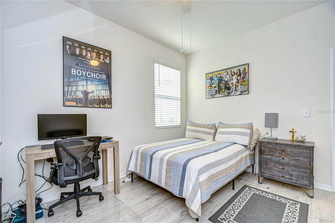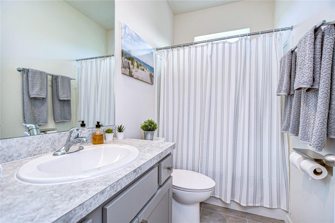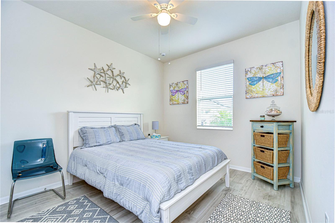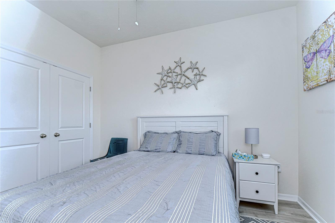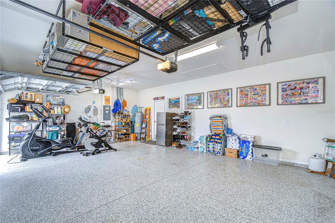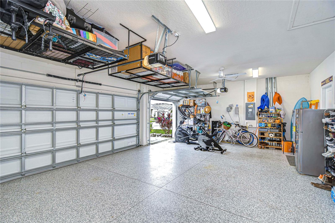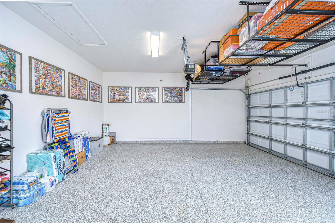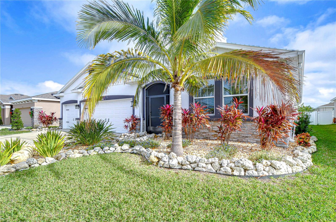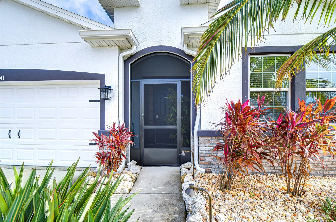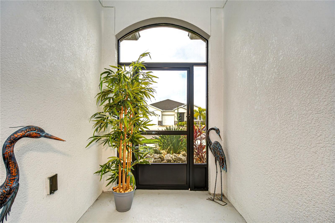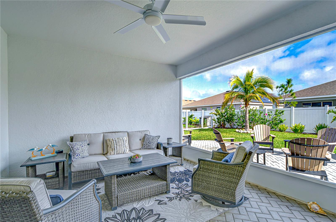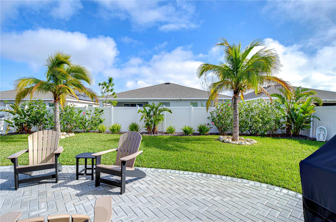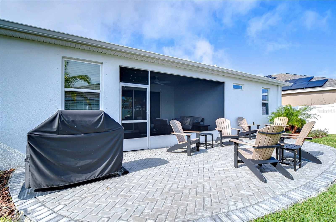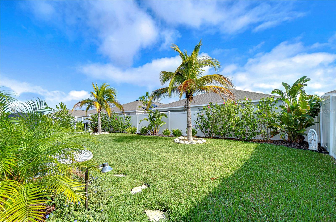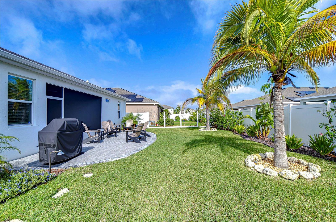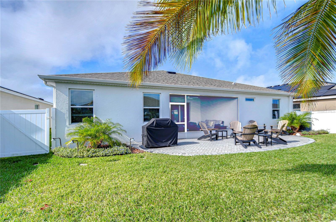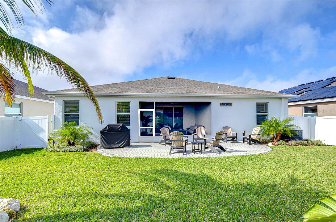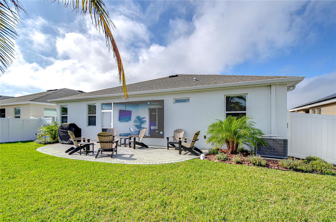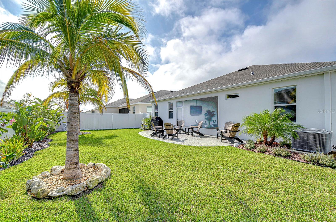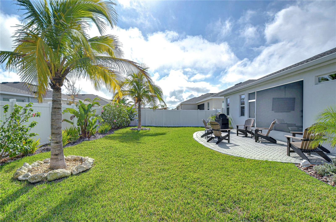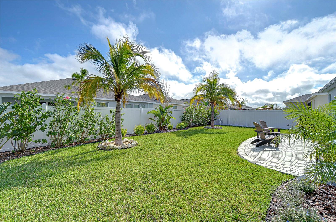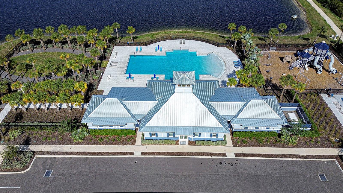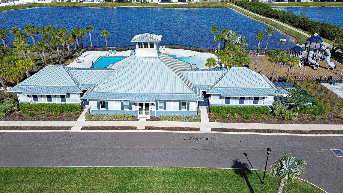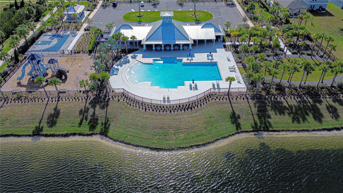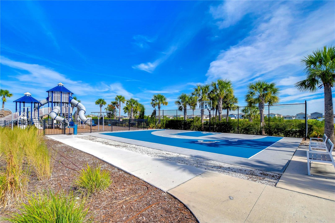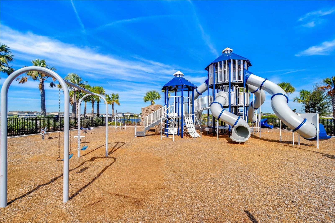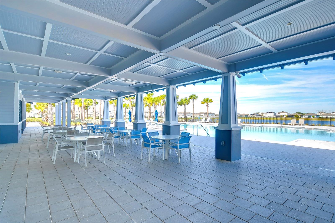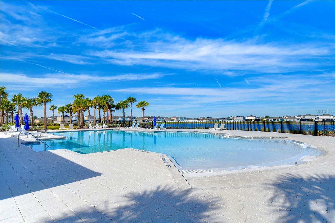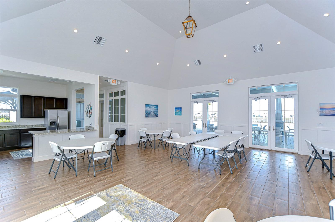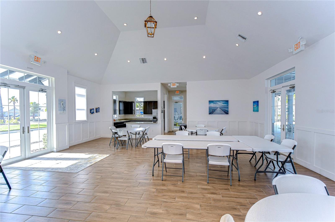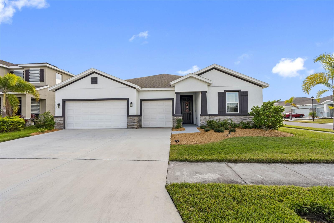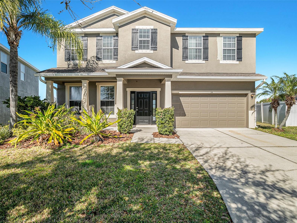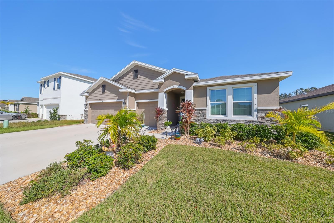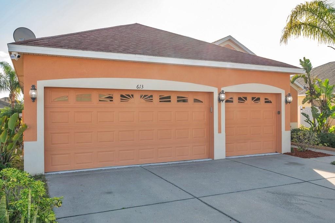541 Barrier Reef Street, RUSKIN, FL 33570
Property Photos
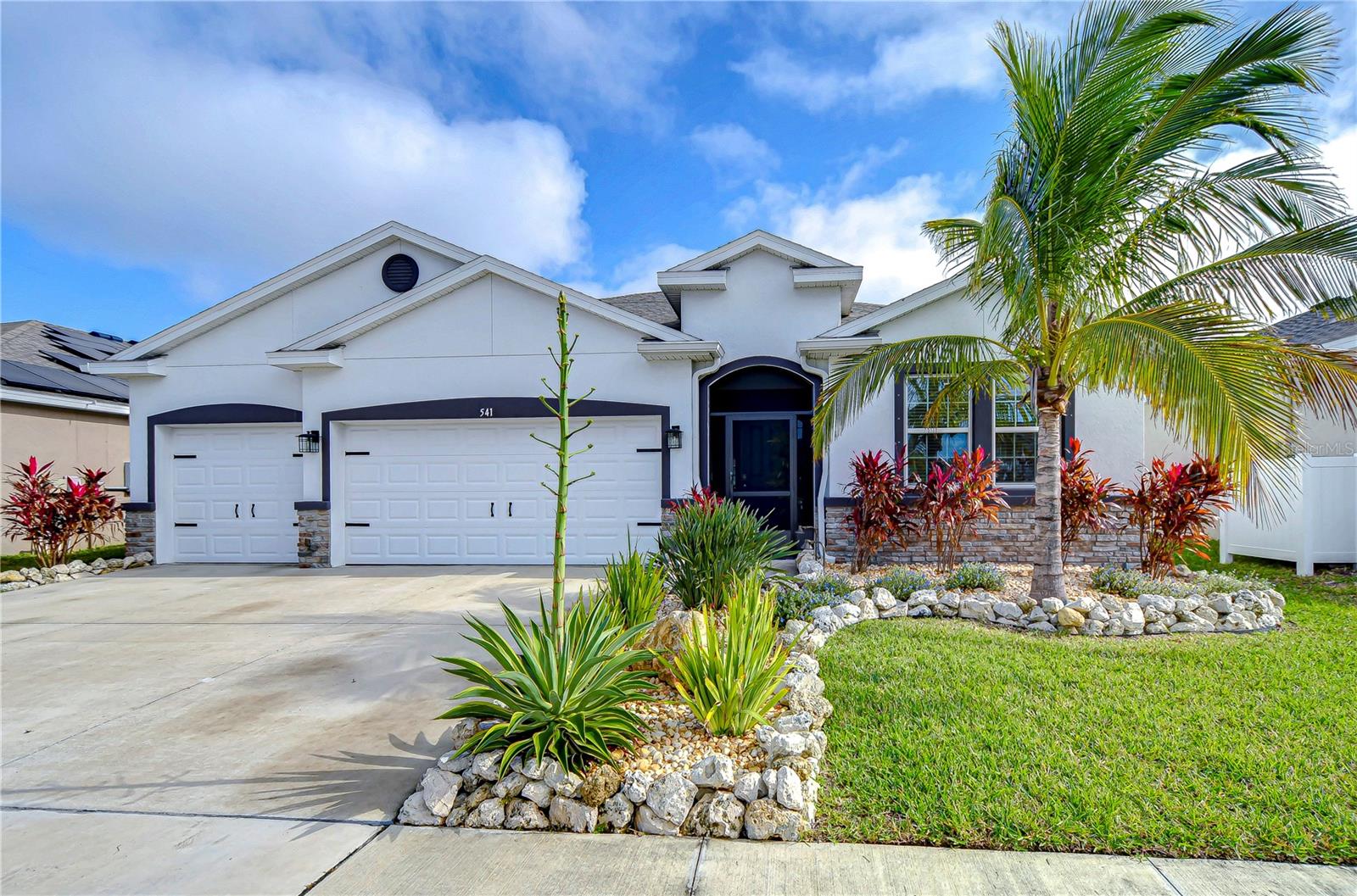
Would you like to sell your home before you purchase this one?
Priced at Only: $449,541
For more Information Call:
Address: 541 Barrier Reef Street, RUSKIN, FL 33570
Property Location and Similar Properties
- MLS#: TB8326527 ( Residential )
- Street Address: 541 Barrier Reef Street
- Viewed: 1
- Price: $449,541
- Price sqft: $143
- Waterfront: No
- Year Built: 2020
- Bldg sqft: 3152
- Bedrooms: 4
- Total Baths: 3
- Full Baths: 3
- Garage / Parking Spaces: 3
- Days On Market: 6
- Additional Information
- Geolocation: 27.723 / -82.4413
- County: HILLSBOROUGH
- City: RUSKIN
- Zipcode: 33570
- Subdivision: Shell Cove Ph 2
- Elementary School: Thompson Elementary
- Middle School: Shields HB
- High School: Lennard HB
- Provided by: BHHS FLORIDA PROPERTIES GROUP
- Contact: Sarah Hart
- 813-643-9977

- DMCA Notice
-
DescriptionWere excited to present this beautifully maintained 4 bedroom, 3 bathroom home with a 3 car garage, showcasing true pride of ownership. Professionally landscaped grounds greet you upon arrival, setting the stage for the welcoming interior. Enter through the front screened porch into a spacious foyer that flows seamlessly into the family room. The open concept living and kitchen area, highlighted by a designer stone accent wall and matching island, is perfect for cooking, entertaining, or relaxing. The luxurious owner's suite offers a serene retreat, with custom walk in closets and a spa like en suite featuring shiplap accents, upgraded sinks, and a frameless walk in shower. A versatile bedroom and full bath, off the family room, offer options for an office, gym, or guest suite. Two additional spacious bedrooms share a beautifully appointed bath, providing privacy and comfort. Relax in the peaceful backyard on the screened, covered patio. The upgraded garage includes epoxy floors, built in shelving, and ceiling fans, adding both style and function. Located just minutes from the Ruskin Family Drive In Theater and a variety of dining, shopping, and entertainment options, this home is a must see. Schedule your private showing today!
Payment Calculator
- Principal & Interest -
- Property Tax $
- Home Insurance $
- HOA Fees $
- Monthly -
Features
Building and Construction
- Builder Model: Destin
- Builder Name: DR Horton
- Covered Spaces: 0.00
- Exterior Features: Irrigation System, Lighting, Sidewalk, Sliding Doors
- Fencing: Vinyl
- Flooring: Ceramic Tile, Luxury Vinyl
- Living Area: 2310.00
- Roof: Shingle
Property Information
- Property Condition: Completed
Land Information
- Lot Features: FloodZone, Landscaped, Sidewalk, Paved
School Information
- High School: Lennard-HB
- Middle School: Shields-HB
- School Elementary: Thompson Elementary
Garage and Parking
- Garage Spaces: 3.00
- Parking Features: Garage Door Opener
Eco-Communities
- Water Source: Public
Utilities
- Carport Spaces: 0.00
- Cooling: Central Air
- Heating: Electric
- Pets Allowed: Cats OK, Dogs OK, Yes
- Sewer: Public Sewer
- Utilities: BB/HS Internet Available, Electricity Connected, Public, Street Lights
Finance and Tax Information
- Home Owners Association Fee: 121.00
- Net Operating Income: 0.00
- Tax Year: 2023
Other Features
- Appliances: Dishwasher, Disposal, Microwave, Range Hood, Refrigerator, Water Softener
- Association Name: Inframark Community Management
- Country: US
- Interior Features: Ceiling Fans(s), High Ceilings, Kitchen/Family Room Combo, Living Room/Dining Room Combo, Open Floorplan, Thermostat, Tray Ceiling(s), Walk-In Closet(s)
- Legal Description: SHELL COVE PHASE 2 LOT 640
- Levels: One
- Area Major: 33570 - Ruskin/Apollo Beach
- Occupant Type: Owner
- Parcel Number: U-06-32-19-C0O-000000-00640.0
- Possession: Close of Escrow
- Zoning Code: PD
Similar Properties
Nearby Subdivisions
Antigua Cove Ph 1
Bahia Lakes Ph 1
Bahia Lakes Ph 2
Bahia Lakes Ph 3
Bahia Lakes Ph 4
Bayou Pass Village
Bayridge
Blackstone At Bay Park
Brookside
Brookside Estates
Campus Shores Sub
Careys Pirate Point
Collura Sub
Gores Add To Ruskin Flor
Gull Haven Sub
Hawks Landing
Hawks Point Oh01b1
Hawks Point Ph 1b1
Hawks Point Ph 1c2 1d
Hawks Point Ph S1 Lot 134
Hawks Point Ph S2
Homes For Ruskin Ph Iii
Kims Cove
Lillie Estates
Mira Lago West Ph 03
Mira Lago West Ph 1
Mira Lago West Ph 2b
Mira Lago West Ph 3
Not On List
Osprey Reserve
Point Heron
River Bend
River Bend Ph 1a
River Bend Ph 3a
River Bend Ph 4a
River Bend Ph 4b
River Bend Phase 4b
River Bend West
River Bend West Sub
Riverbend West Ph 1
Riverbend West Ph 2
Riverbend West Phase 1
Ruskin City 1st Add
Ruskin City Map Of
Ruskin Colony Farms
Ruskin Colony Farms 1st Extens
Rusking City
Sable Cove
Shell Cove
Shell Cove Ph 1
Shell Cove Ph 2
South Haven
Southshore Yacht Club
Spencer Creek Phase 2
Spencer Crk Ph 1
Spencer Crk Ph 2
Unplatted
Venetian At Bay Park
Wellington North At Bay Park
Wellington South At Bay Park
Wynnmere East Ph 1
Wynnmere West Ph 1
Wynnmere West Ph 2 3

- Barbara Kleffel, REALTOR ®
- Southern Realty Ent. Inc.
- Office: 407.869.0033
- Mobile: 407.808.7117
- barb.sellsorlando@yahoo.com


