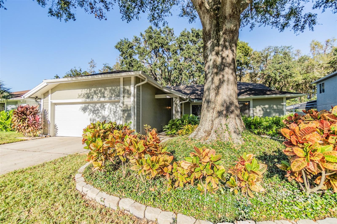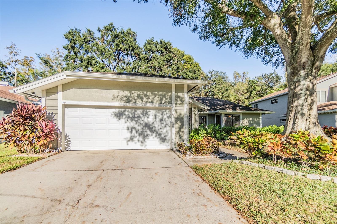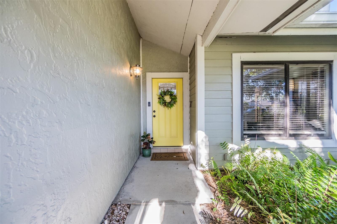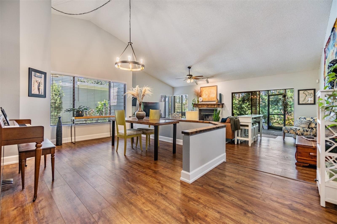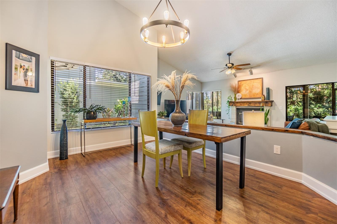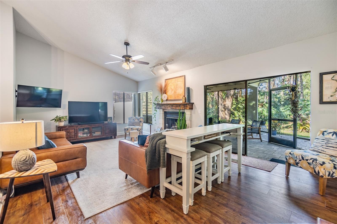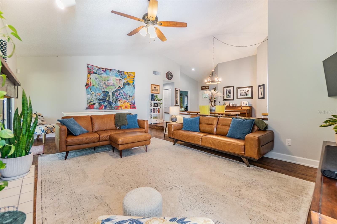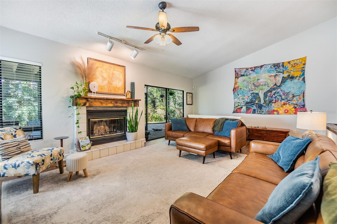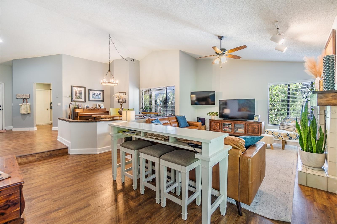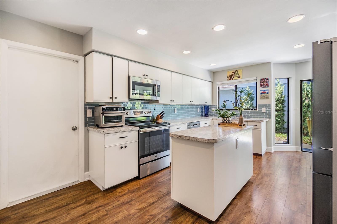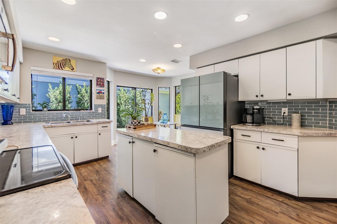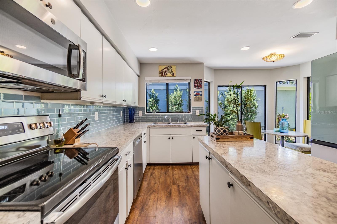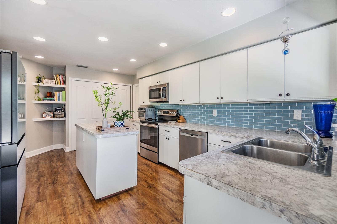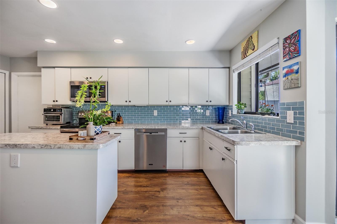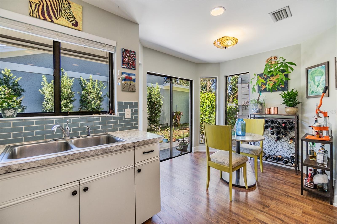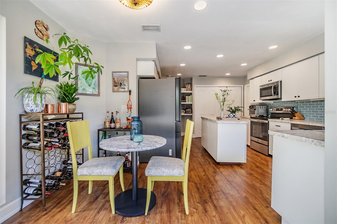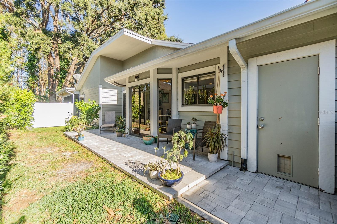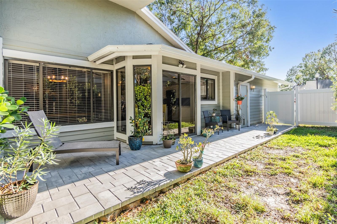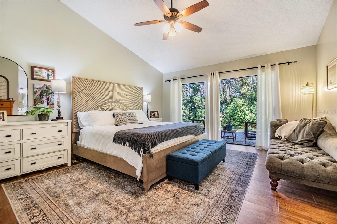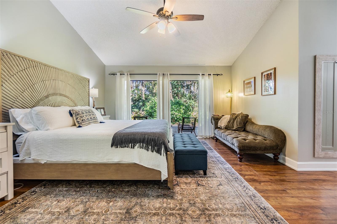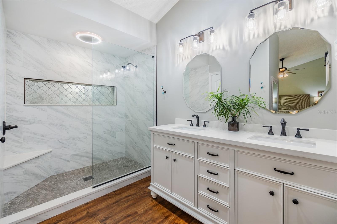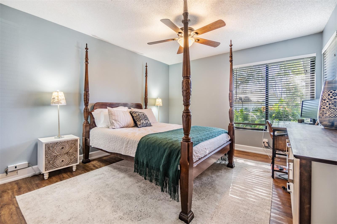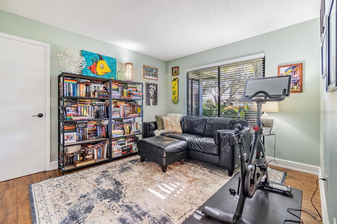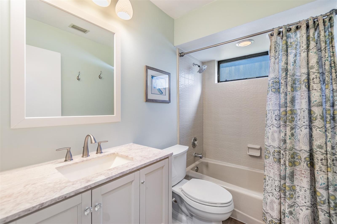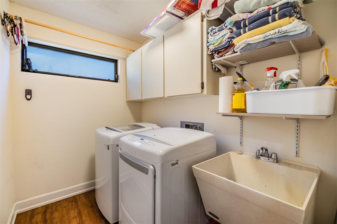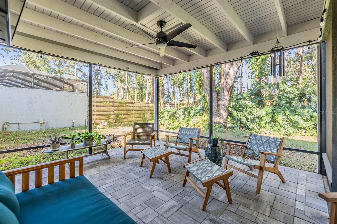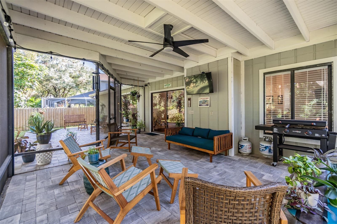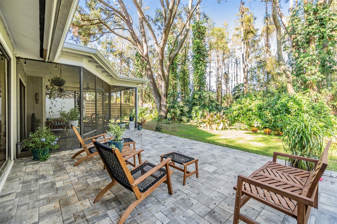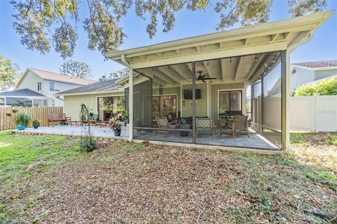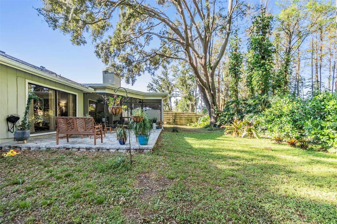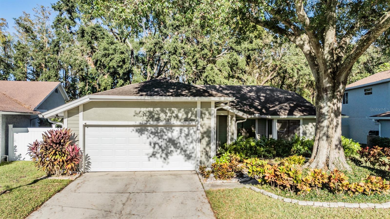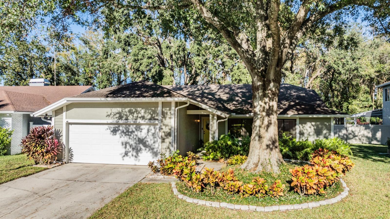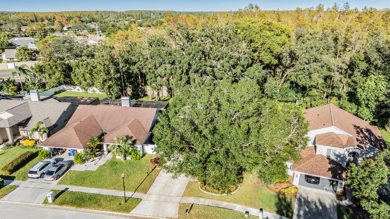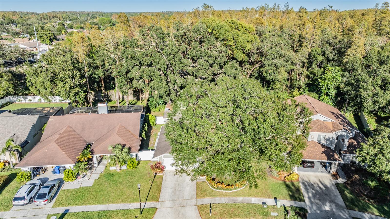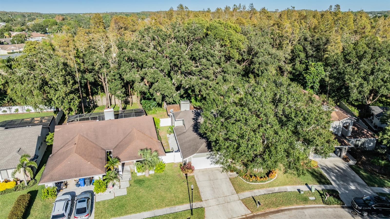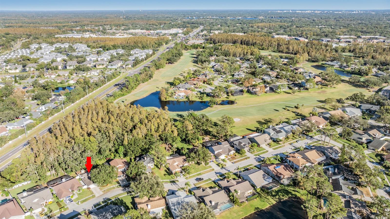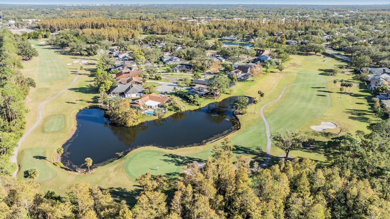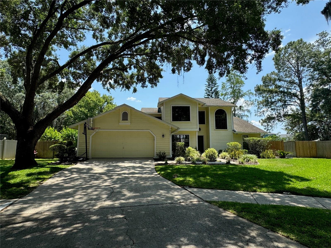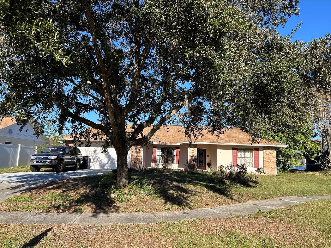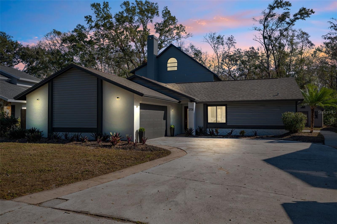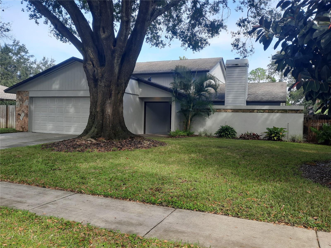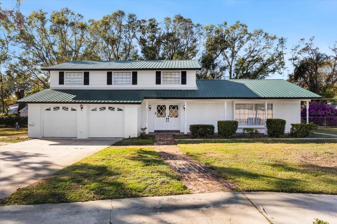14631 Village Glen Circle, TAMPA, FL 33618
Property Photos
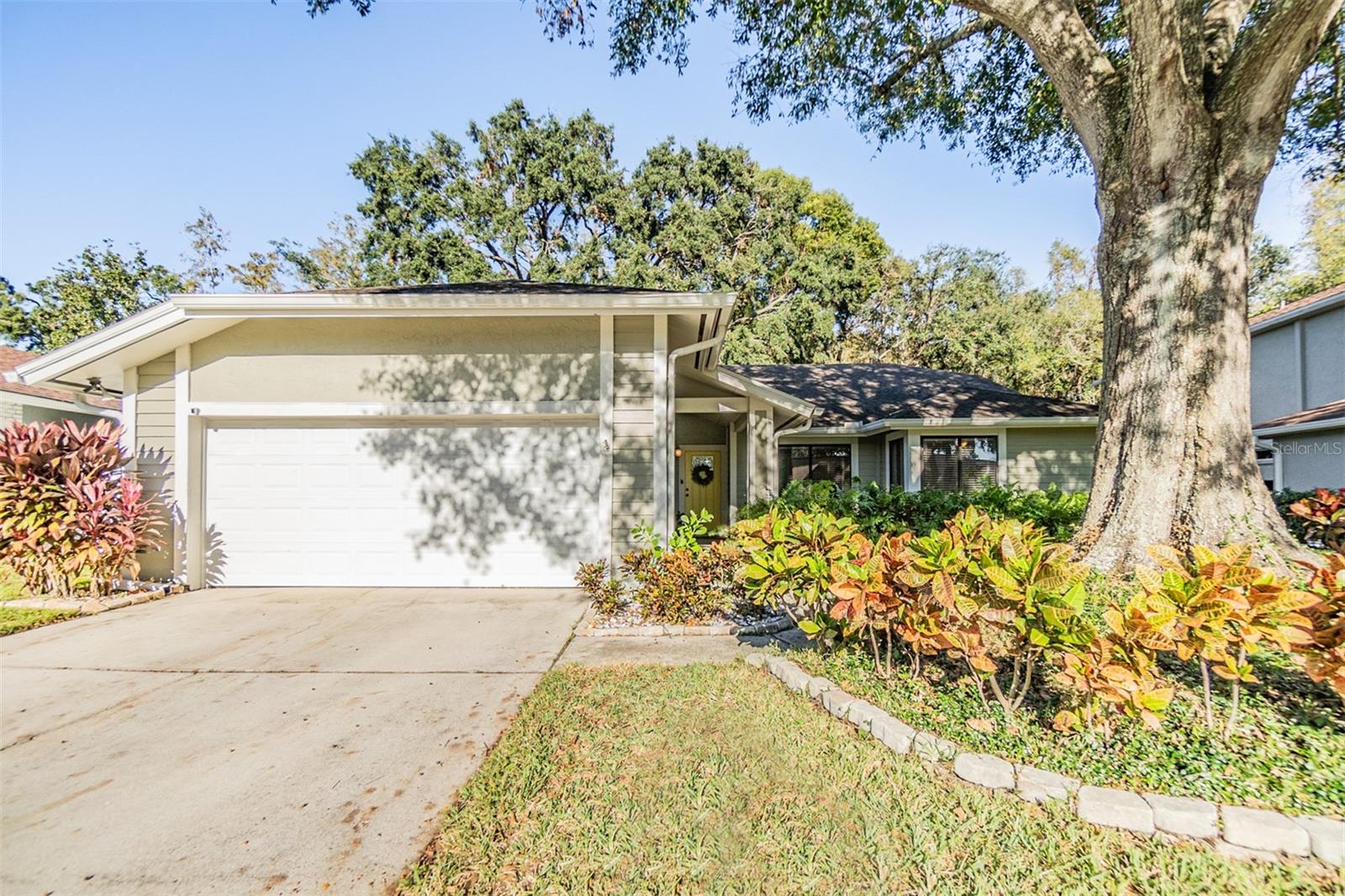
Would you like to sell your home before you purchase this one?
Priced at Only: $614,000
For more Information Call:
Address: 14631 Village Glen Circle, TAMPA, FL 33618
Property Location and Similar Properties
- MLS#: TB8326342 ( Residential )
- Street Address: 14631 Village Glen Circle
- Viewed: 23
- Price: $614,000
- Price sqft: $235
- Waterfront: No
- Year Built: 1987
- Bldg sqft: 2609
- Bedrooms: 3
- Total Baths: 2
- Full Baths: 2
- Garage / Parking Spaces: 2
- Days On Market: 40
- Additional Information
- Geolocation: 28.0841 / -82.5155
- County: HILLSBOROUGH
- City: TAMPA
- Zipcode: 33618
- Subdivision: Top Of The Village
- Elementary School: Carrollwood K
- Middle School: Adams HB
- High School: Chamberlain HB
- Provided by: FUTURE HOME REALTY INC
- Contact: Hina Patel Nana
- 813-855-4982

- DMCA Notice
-
DescriptionCARROLLWOOD VILLAGE HOME Like No Other! Located in the well established neighborhood of Carrollwood Village, in the exclusive community of Top of the Village, this home offers a unique living experience. The charming street features distinctive architectural homes and is within walking distance to the Carrollwood Country Club, where you can enjoy golf, tennis, and socializing by the pool. With low HOA fees and no CDD fees, this property offers exceptional value. This 1,900 square foot home features an open concept floor plan with 3 bedrooms and 2 bathrooms. Upon arrival, youll be greeted by great curb appeal, highlighted by lush landscaping that leads to a newly installed entry door. As you enter the foyer, you'll be welcomed into the expansive living and dining areas, which boast high vaulted ceilings and large windows offering picturesque views of the backyard and private conservation area. The property offers complete privacy, with no rear neighbors. The spacious living room is centered around a wood burning fireplace, and the TV mounts will stay with the home. The dining room is filled with natural light, creating an inviting atmosphere. The kitchen, conveniently located off the foyer and garage entry, is a chef's dream. It features a cooking island, a cozy breakfast nook for morning coffee! Sliding doors lead to a private outdoor sitting area, ideal for a garden or grilling, offering a separate space from the main backyard. Back to the front foyer, heading toward the other side of the home, you'll find 3 bedrooms, 2 bathrooms, and a convenient indoor utility room. The comfortable primary suite offers sliding doors with serene views of the conservation area and paved patio, providing easy access to a peaceful outdoor space. The primary bathroom has been updated with new finishes and includes a walk in closet. Down the hall, the two additional bedrooms are spacious, with one featuring double doors that open into the foyer area, making it an ideal flex room for an office, workout space, or a traditional bedroom. The home boasts new waterproof luxury laminate flooring throughout. The oversized backyard oasis is perfect for relaxation, featuring new pavers, a screened in lanai, and private views of the conservation area. The double garage provides ample storage space, and the side yard is large enough to accommodate a shed. Located in the heart of Carrollwood Village, this home is just 25 minutes from Downtown Tampa, minutes away from Shops and Restaurants and 20 minutes from Tampa International Airport, offering easy access to all that Tampa has to offer.
Payment Calculator
- Principal & Interest -
- Property Tax $
- Home Insurance $
- HOA Fees $
- Monthly -
Features
Building and Construction
- Covered Spaces: 0.00
- Exterior Features: Lighting, Private Mailbox, Rain Gutters, Sidewalk, Sliding Doors
- Fencing: Wood
- Flooring: Luxury Vinyl
- Living Area: 1901.00
- Roof: Shingle
Land Information
- Lot Features: Conservation Area, Landscaped, Near Golf Course, Sidewalk, Paved
School Information
- High School: Chamberlain-HB
- Middle School: Adams-HB
- School Elementary: Carrollwood K-8 School
Garage and Parking
- Garage Spaces: 2.00
- Parking Features: Garage Door Opener
Eco-Communities
- Water Source: Public
Utilities
- Carport Spaces: 0.00
- Cooling: Central Air
- Heating: Central
- Pets Allowed: Yes
- Sewer: Public Sewer
- Utilities: Cable Available, Electricity Connected, Sewer Connected, Street Lights, Water Connected
Finance and Tax Information
- Home Owners Association Fee: 865.95
- Net Operating Income: 0.00
- Tax Year: 2023
Other Features
- Appliances: Dishwasher, Dryer, Electric Water Heater, Range, Refrigerator, Washer
- Association Name: Green Acre - Samantha Morfa
- Association Phone: 813-600-1100
- Country: US
- Furnished: Unfurnished
- Interior Features: Cathedral Ceiling(s), Ceiling Fans(s), Eat-in Kitchen, High Ceilings, Open Floorplan, Primary Bedroom Main Floor, Solid Wood Cabinets, Thermostat, Vaulted Ceiling(s), Walk-In Closet(s), Window Treatments
- Legal Description: TOP OF THE VILLAGE LOT 16 BLOCK 1
- Levels: One
- Area Major: 33618 - Tampa / Carrollwood / Lake Carroll
- Occupant Type: Owner
- Parcel Number: U-04-28-18-0V4-000001-00016.0
- Style: Contemporary
- View: Trees/Woods
- Views: 23
- Zoning Code: PD
Similar Properties
Nearby Subdivisions
Arlington Oaks Sub
Brentwood Sub
Carrollton Lakes
Carrollwood Village Pine Lake
Carrollwood Village Sec 1
Carrollwood Village Twinlakes
Cherry Creek
Cypress Run
Deer Creek
Greenmoor Sub 2nd Add
Griffin Sub
Hamlin Landing
Hampton Lakes Ph 01
Hampton Lakes Ph I
Indian Mound Estates
Kemerton Place
Lake Ellen Villas
Lake Magdalene Woods
Lake Ridge Rev
Lindelaan
Moran Groves
North Lakes Sec B
North Lakes Sec C
North Lakes Sec D
North Lakes Sec E
North Lakes Sec F
Northrop Terrace
Not In Hernando
Tarawood
The Estates At White Trout Lak
The Village South Add
Top Of The Village
Unplatted
Villiage Estates
White Trout Lake
White Trout Lake Sub

- Barbara Kleffel, REALTOR ®
- Southern Realty Ent. Inc.
- Office: 407.869.0033
- Mobile: 407.808.7117
- barb.sellsorlando@yahoo.com


