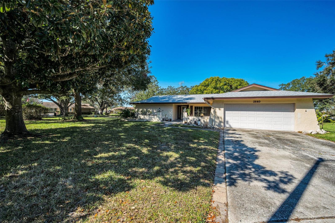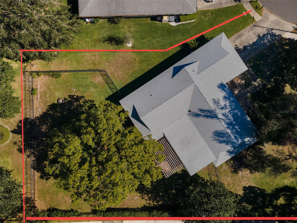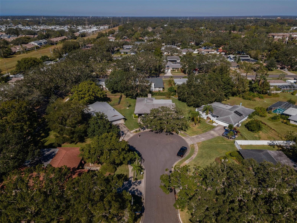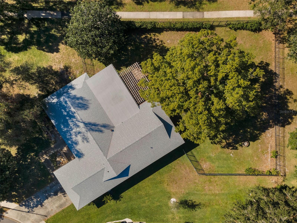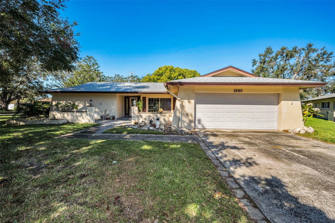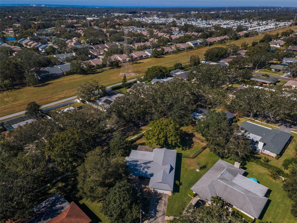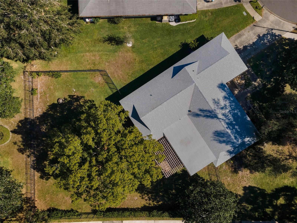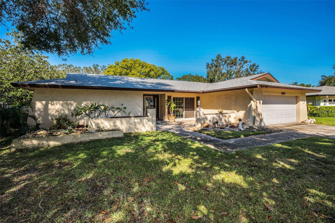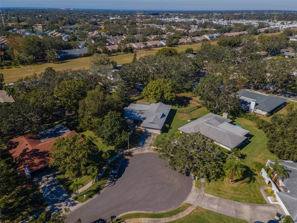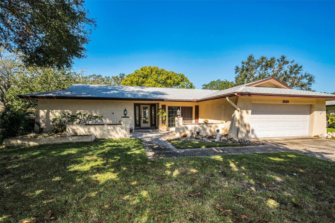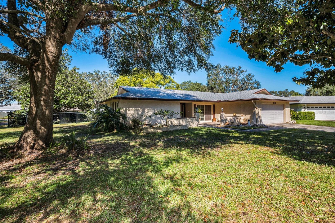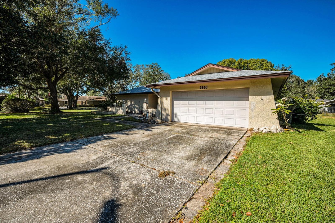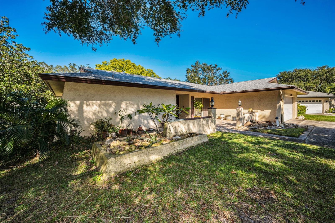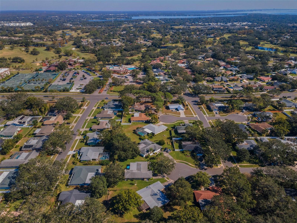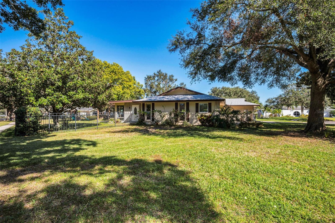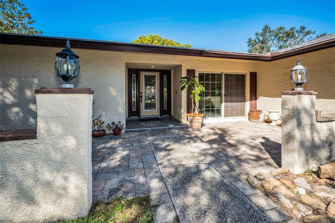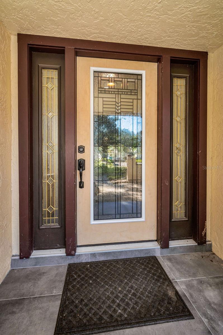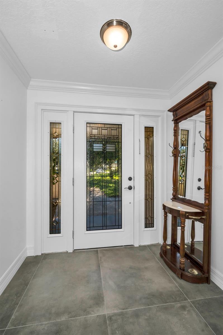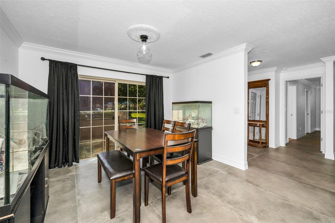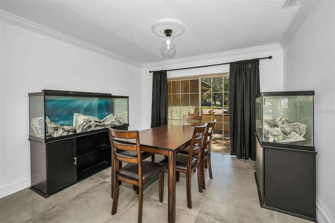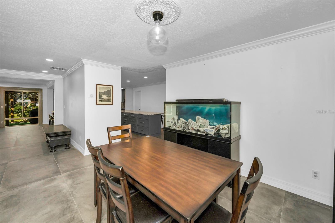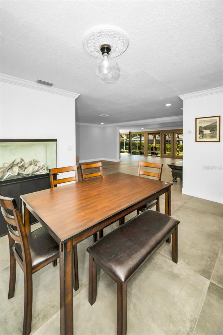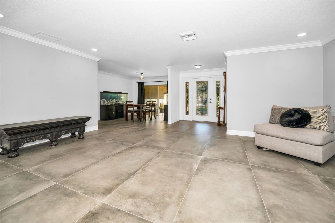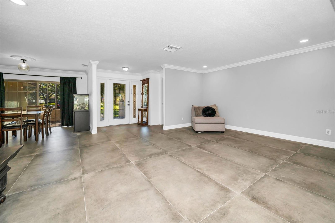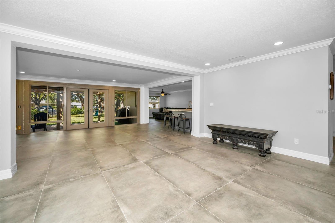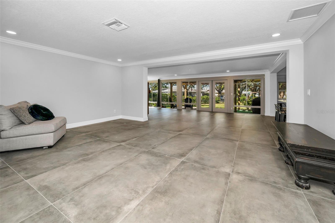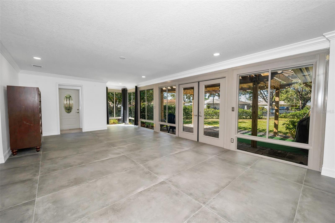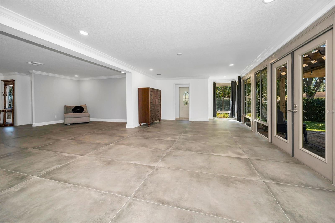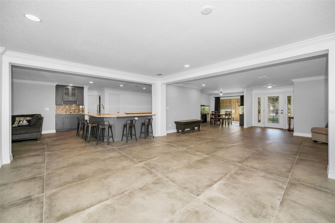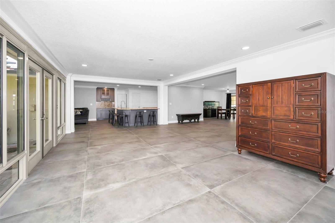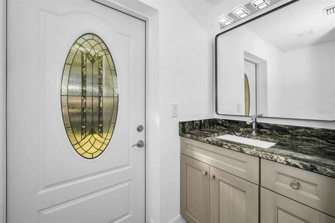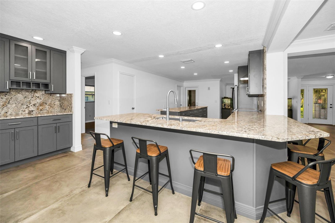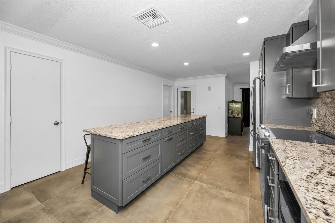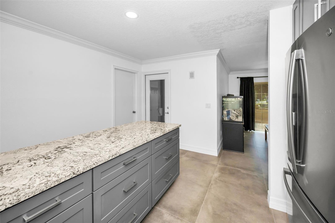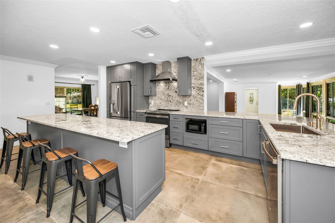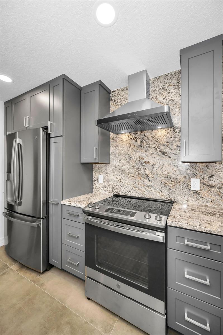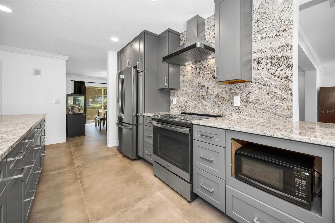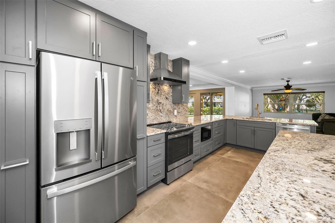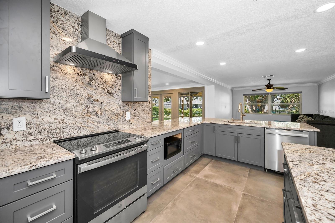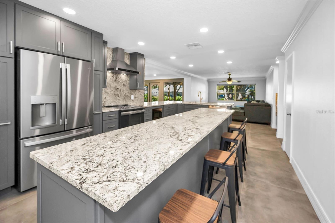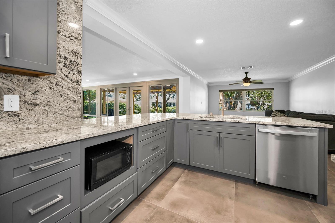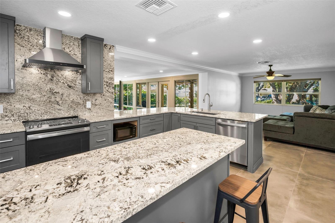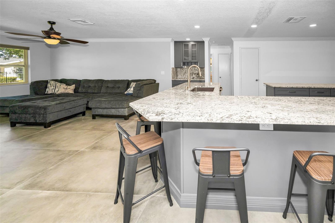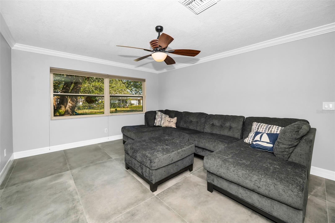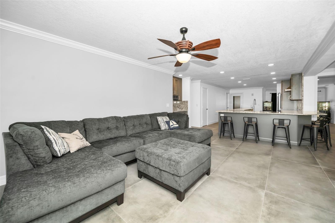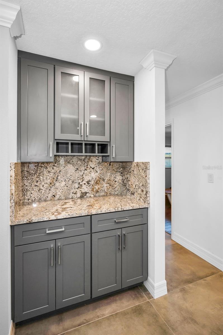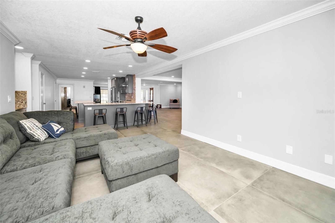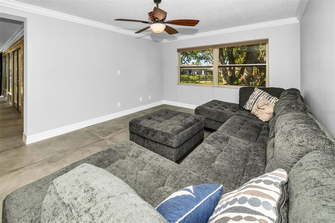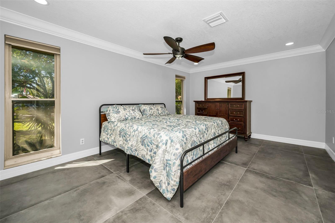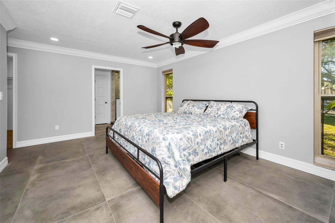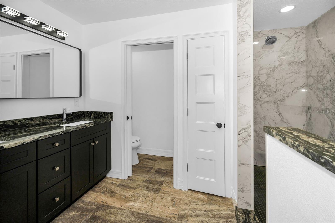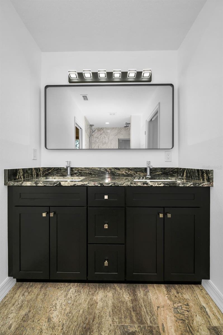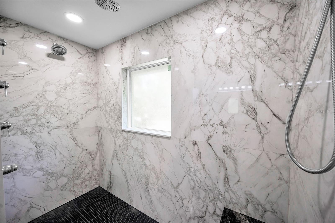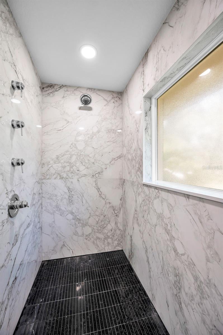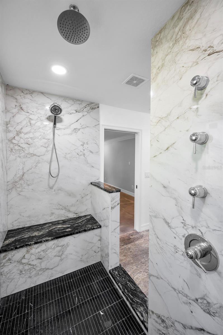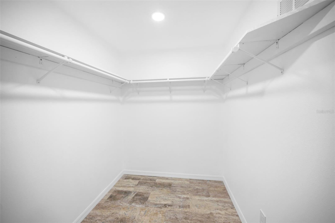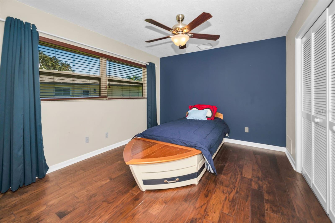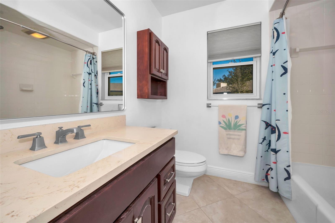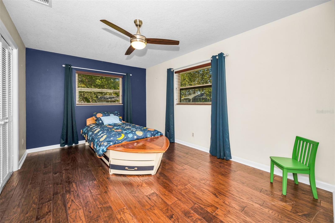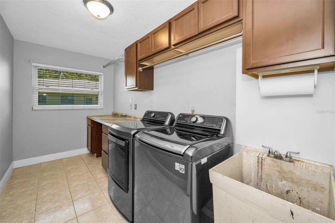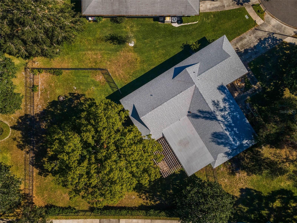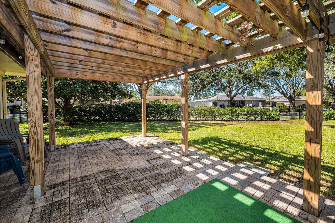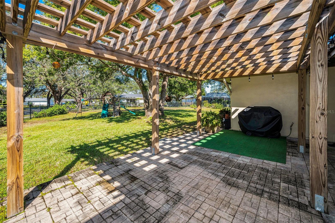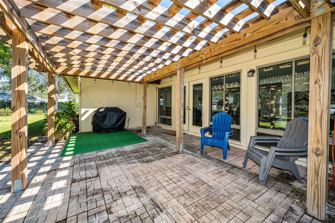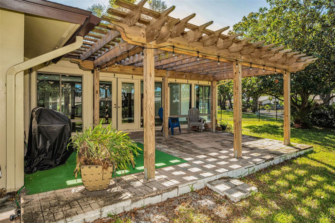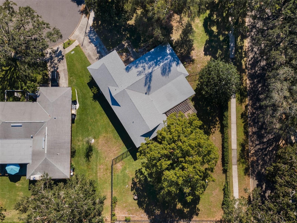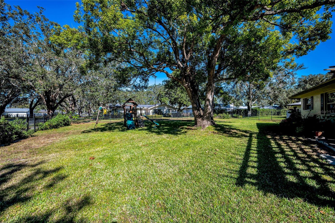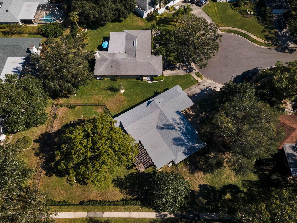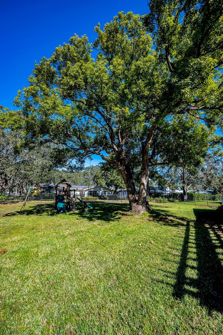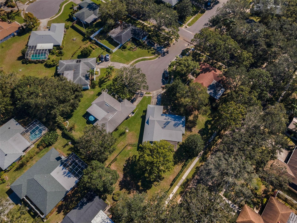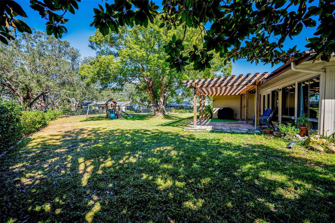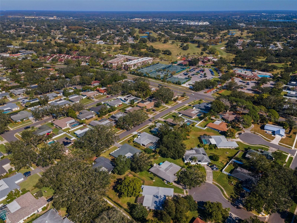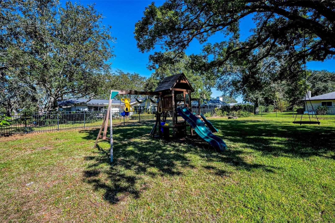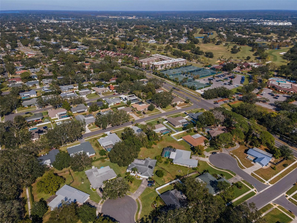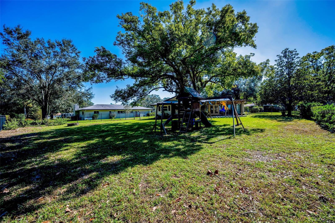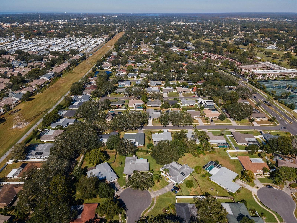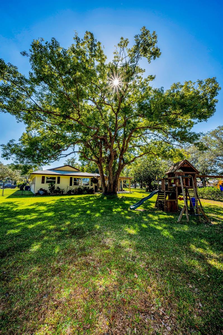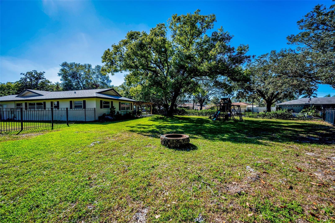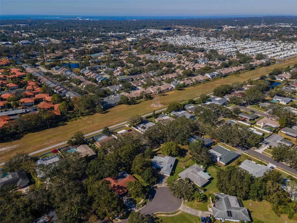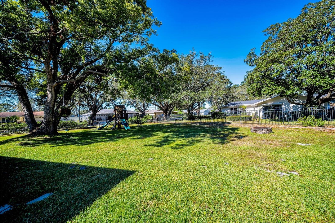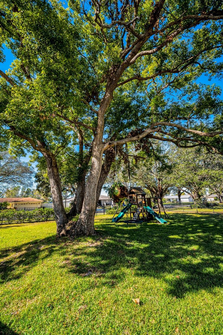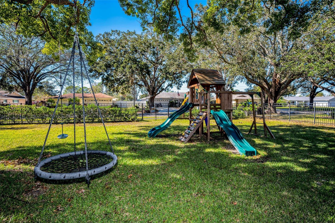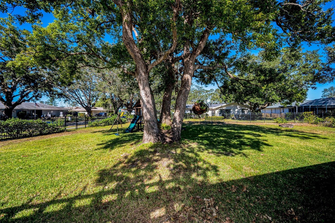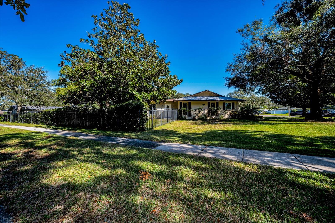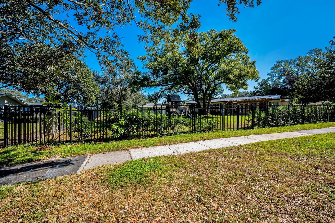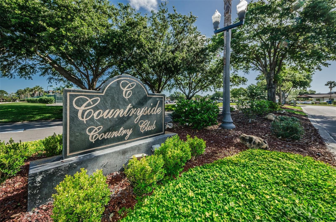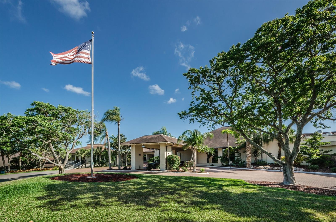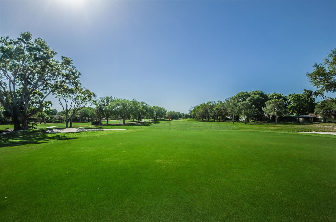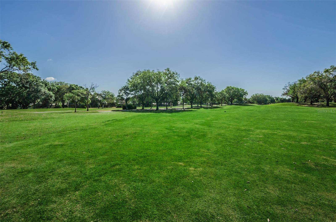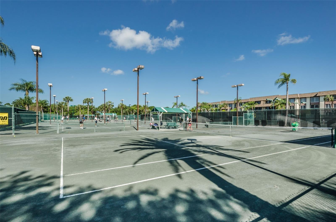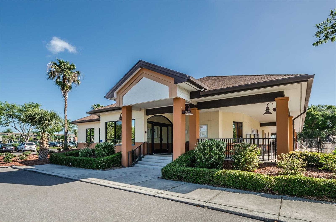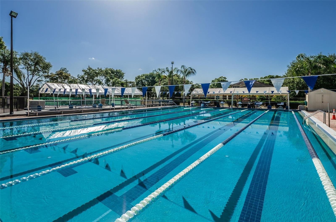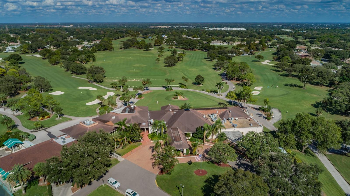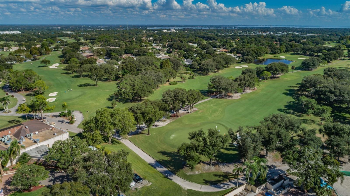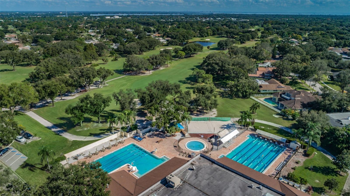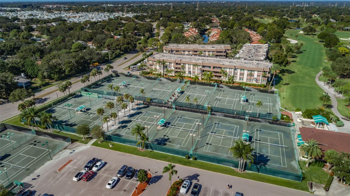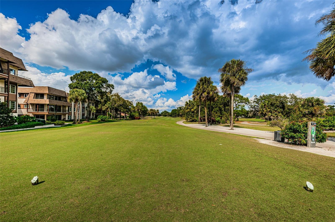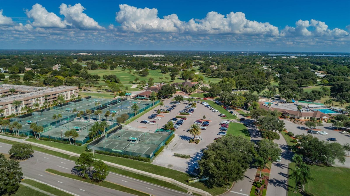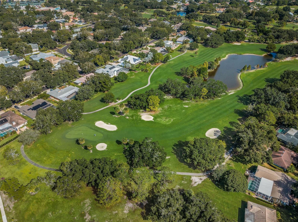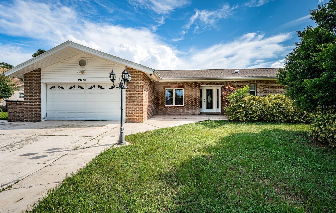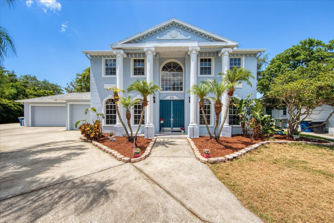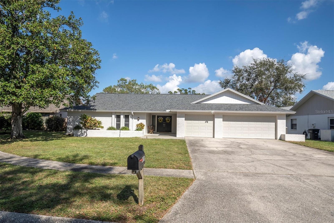2640 Westchester Drive N, CLEARWATER, FL 33761
Property Photos
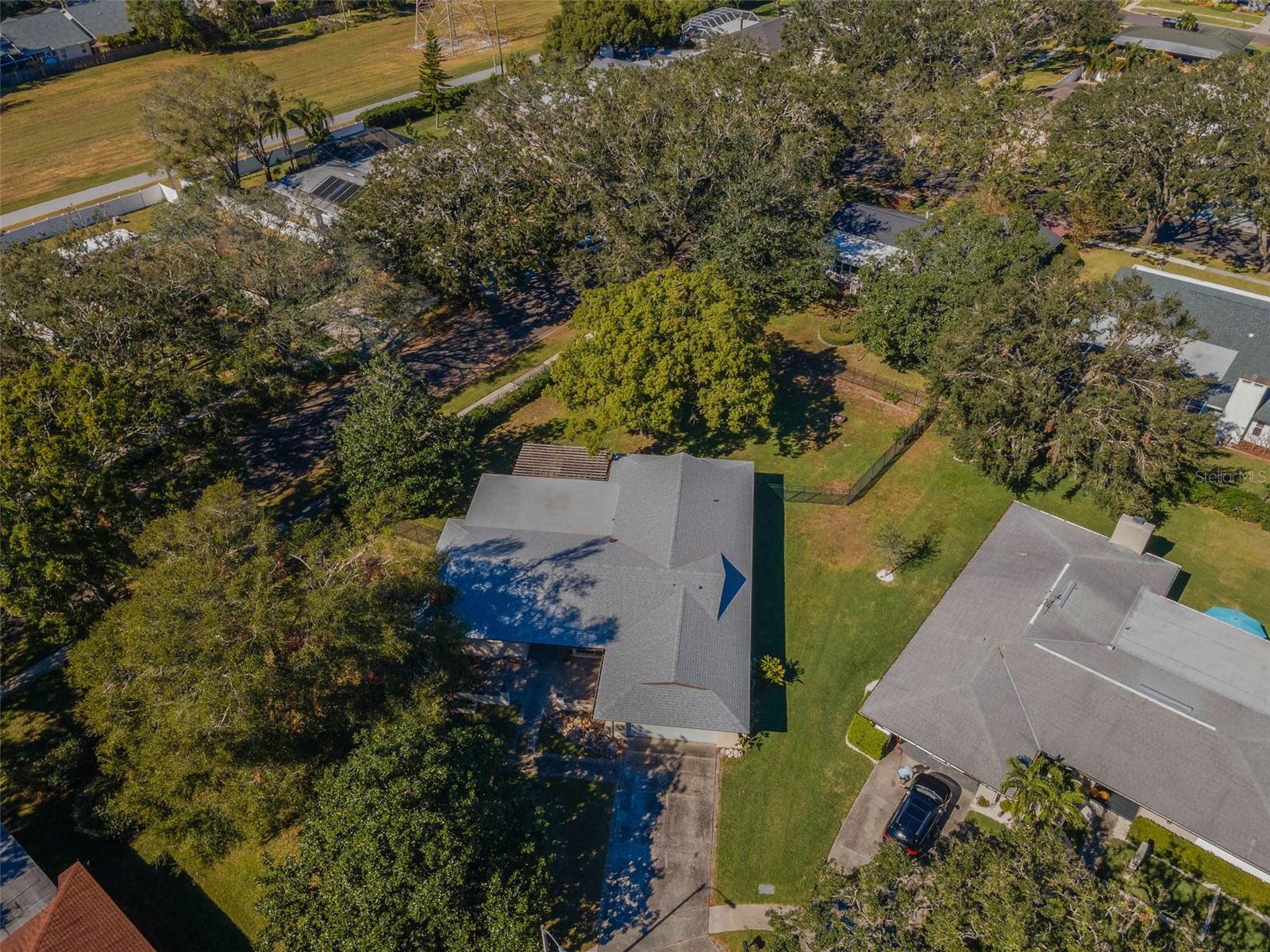
Would you like to sell your home before you purchase this one?
Priced at Only: $749,000
For more Information Call:
Address: 2640 Westchester Drive N, CLEARWATER, FL 33761
Property Location and Similar Properties
- MLS#: TB8326088 ( Residential )
- Street Address: 2640 Westchester Drive N
- Viewed: 53
- Price: $749,000
- Price sqft: $246
- Waterfront: No
- Year Built: 1977
- Bldg sqft: 3039
- Bedrooms: 3
- Total Baths: 3
- Full Baths: 2
- 1/2 Baths: 1
- Garage / Parking Spaces: 2
- Days On Market: 37
- Additional Information
- Geolocation: 28.0288 / -82.7283
- County: PINELLAS
- City: CLEARWATER
- Zipcode: 33761
- Subdivision: Clubhouse Estates Of Countrysi
- Elementary School: Curlew Creek Elementary PN
- Middle School: Safety Harbor Middle PN
- High School: Countryside High PN
- Provided by: TOM TUCKER REALTY
- Contact: Dave Doherty
- 727-692-3997

- DMCA Notice
-
DescriptionYou just landed on your perfect home! With a wealth of space, inside and out, this 3 bedroom 2.5 bath home on nearly half an acre offers stunning updates and endless possibilities to grow. From the moment you pull up to this perfect property perched on a quiet cul de sac, youll appreciate the mature landscaping and stunning oak trees Countryside is known for. As you approach the entryway, youll pass through a porch area, perfect for visiting with neighbors and greeting guests. The custom glass front door opens to a HUGE living room area that connects with an enclosed sunroom that bathes the entire space in natural Florida sunshine. Below you is NEW 30 59 Madox Antracita porcelain tile and above you is updated recessed lighting and crown molding throughout. Follow the light, and massive windows, to the added living space which is perfect for entertaining guests since it opens to the oversized, gated backyard and covered BBQ area. Just off the sunroom, the family room opens to a newly renovated kitchen that the chef in the family will love. Stainless steel, GE appliance and NEW granite countertops extend as a backsplash above the range and upgraded canopy hood. Stunning cabinets not only offer plenty of storage but soft close doors and compartments for microwave and small appliance storage. The completed nook is perfect for a wine or coffee bar. Serve guests refreshments at one of two islands that offer seating for 12. For formal meals, there is a large dining room located just off the kitchen. Guests will also appreciate a new half bath that opens to the backyard can anyone say future pool bath? When its time to call it a day, youll find refuge in one of 3 spacious bedrooms. The primary bedroom has its own newly updated en suite bathroom with double vanity and a spa like shower. Complete with 3 shower heads and a seated area, youll never want to leave! Two additional bedrooms are located on the opposite side of the home and share an updated bathroom with soaking tub. An inside laundry room features tons of cabinets, utility sink, folding and hanging area. With NEW roof (2022), newer double pane windows with hurricane shutters, water softener, NEW ductwork and AC (2018), all thats left to do is walk over to the Countryside Country Club and play on 1 of 2 golf courses, challenge a neighbor to a game of tennis on one of 14 tennis courts, or take a swim in the olympic size pool. Centrally located to everything Tampa Bay has to offer, your perfect home is waiting.
Payment Calculator
- Principal & Interest -
- Property Tax $
- Home Insurance $
- HOA Fees $
- Monthly -
Features
Building and Construction
- Covered Spaces: 0.00
- Exterior Features: Courtyard, French Doors, Hurricane Shutters, Lighting, Rain Gutters, Sliding Doors, Sprinkler Metered
- Fencing: Fenced
- Flooring: Luxury Vinyl, Tile, Wood
- Living Area: 2523.00
- Other Structures: Gazebo
- Roof: Shingle
Property Information
- Property Condition: Completed
Land Information
- Lot Features: Cul-De-Sac, Landscaped, Near Golf Course, Oversized Lot, Sidewalk, Street Dead-End, Paved
School Information
- High School: Countryside High-PN
- Middle School: Safety Harbor Middle-PN
- School Elementary: Curlew Creek Elementary-PN
Garage and Parking
- Garage Spaces: 2.00
- Parking Features: Driveway, Garage Door Opener, On Street
Eco-Communities
- Water Source: Public
Utilities
- Carport Spaces: 0.00
- Cooling: Central Air, Wall/Window Unit(s)
- Heating: Central, Electric
- Pets Allowed: Yes
- Sewer: Public Sewer
- Utilities: BB/HS Internet Available, Cable Connected, Electricity Connected, Phone Available, Public, Sewer Connected, Street Lights, Water Connected
Amenities
- Association Amenities: Clubhouse, Fitness Center, Pickleball Court(s), Pool
Finance and Tax Information
- Home Owners Association Fee: 40.00
- Net Operating Income: 0.00
- Tax Year: 2024
Other Features
- Appliances: Dishwasher, Disposal, Electric Water Heater, Microwave, Range, Range Hood, Refrigerator, Water Softener
- Association Name: Clubhouse Estates HOA /Kathleen Agnew
- Country: US
- Interior Features: Ceiling Fans(s), Crown Molding, Dry Bar, Eat-in Kitchen, Kitchen/Family Room Combo, Open Floorplan, Primary Bedroom Main Floor, Solid Surface Counters, Split Bedroom, Stone Counters, Thermostat, Walk-In Closet(s), Window Treatments
- Legal Description: CLUBHOUSE ESTATES OF COUNTRYSIDE UNIT 1 LOT 39
- Levels: One
- Area Major: 33761 - Clearwater
- Occupant Type: Vacant
- Parcel Number: 20-28-16-16798-000-0390
- Style: Ranch
- Views: 53
- Zoning Code: RESI
Similar Properties
Nearby Subdivisions
Brookfield
Clubhouse Estates Of Countrysi
Clubhouse Ests Of Countryside
Countryside Tr 55
Countryside Tr 60
Countryside Tr 8
Countryside Tr 90 Ph 1
Countryside Tracts 9293 Ii Iii
Curlew City
Curlew City First Rep
Cypress Bend Of Countryside
Estancia Twnhms
Hidden Pines At Countryside
Highland Acres
Landmark Woods 2nd Add
Northwood West
Reserve The
Velventos Sub
Winding Wood Condo
Winding Wood Condo 11 Bldg 27a
Woodland Villas Condo 1

- Barbara Kleffel, REALTOR ®
- Southern Realty Ent. Inc.
- Office: 407.869.0033
- Mobile: 407.808.7117
- barb.sellsorlando@yahoo.com


