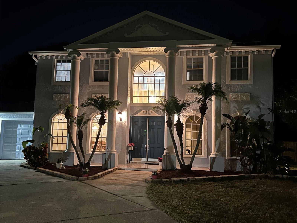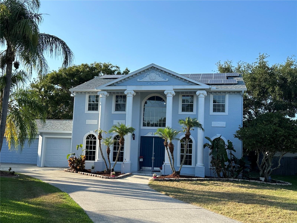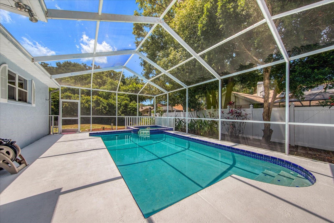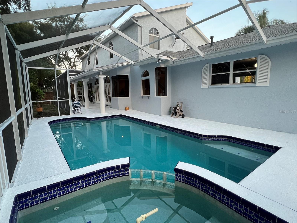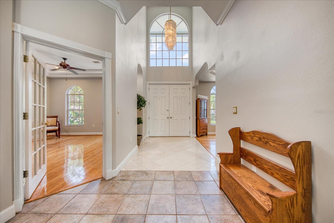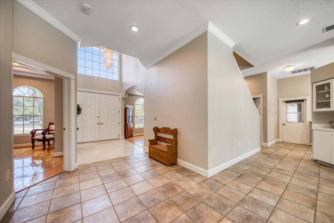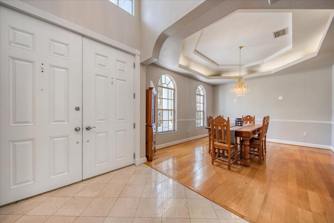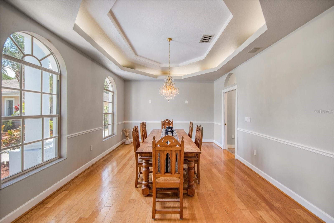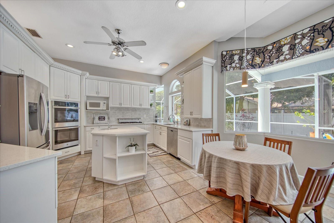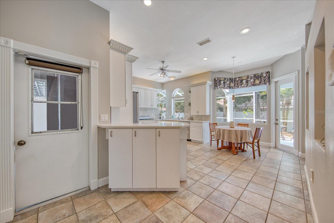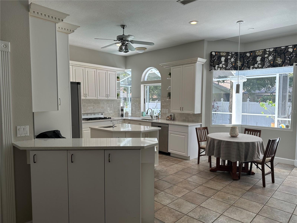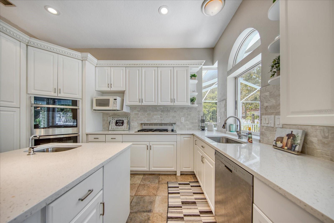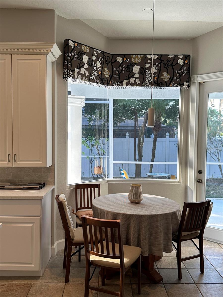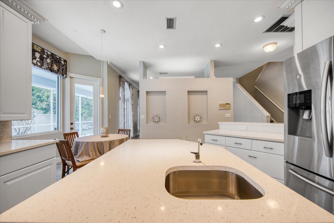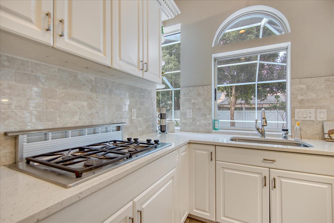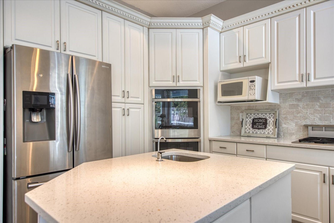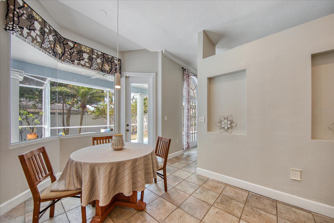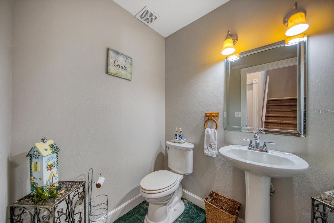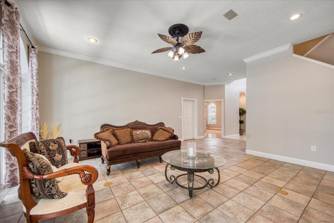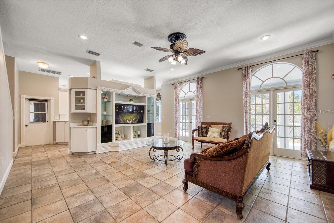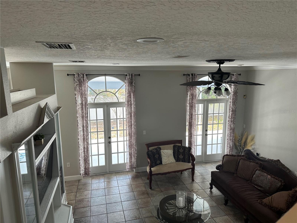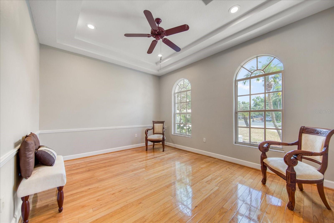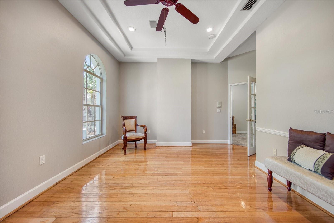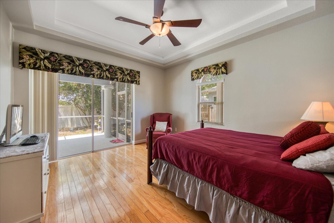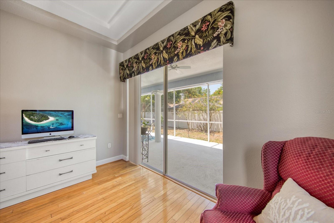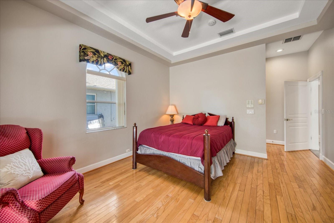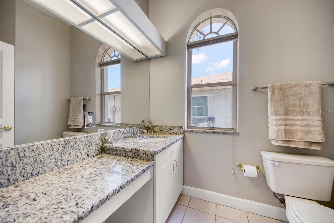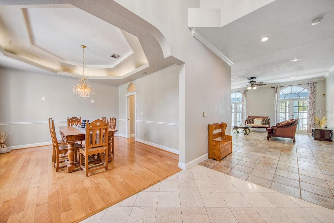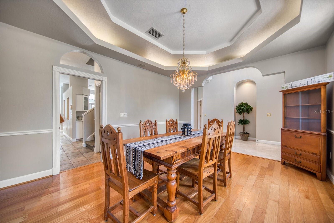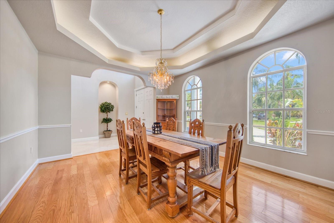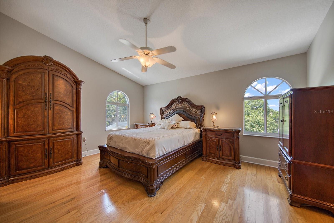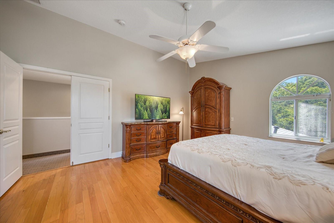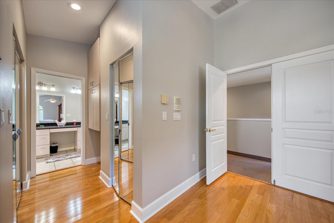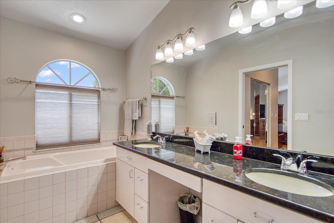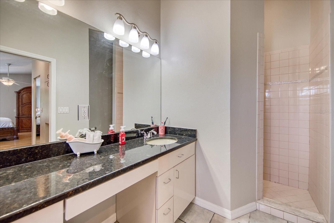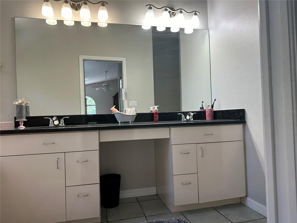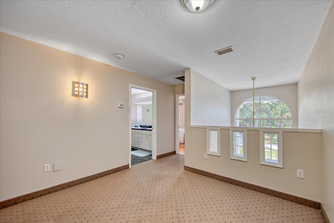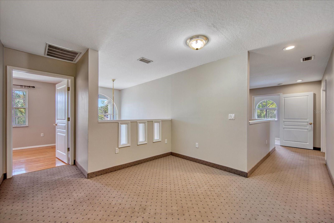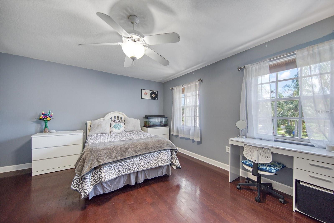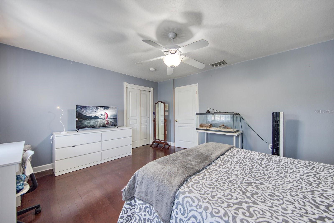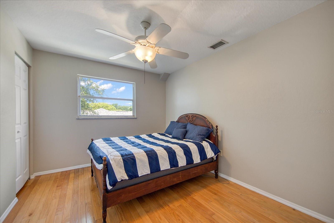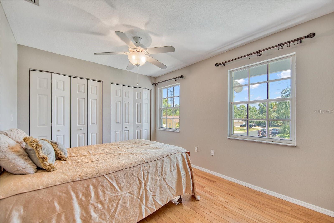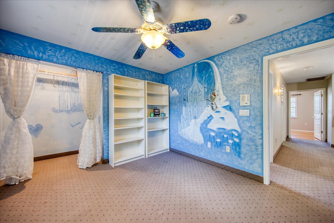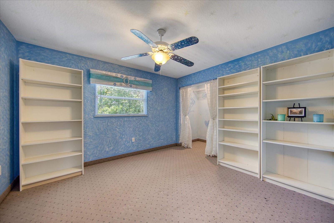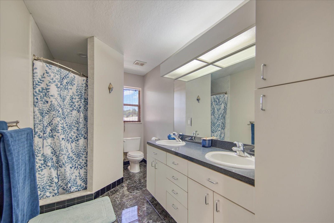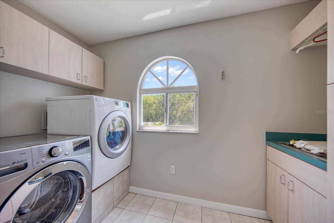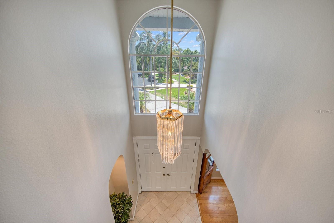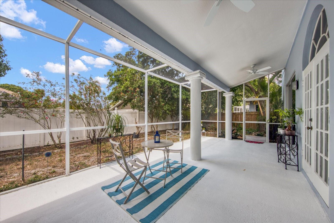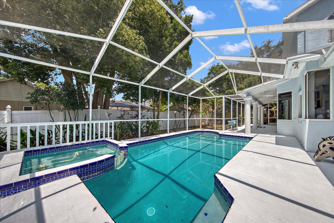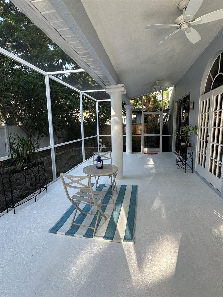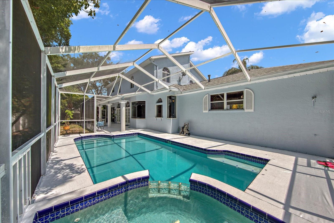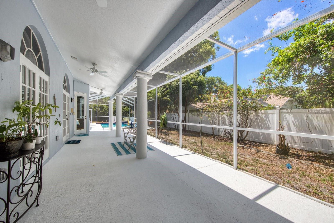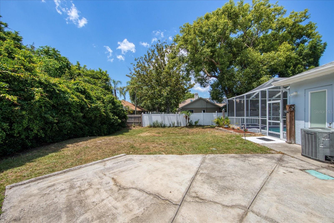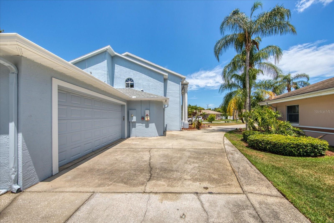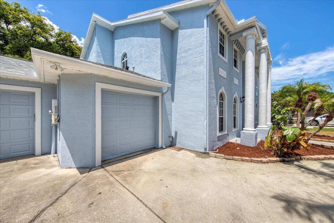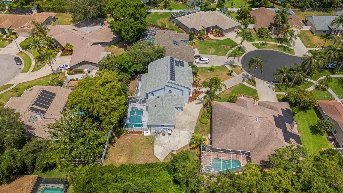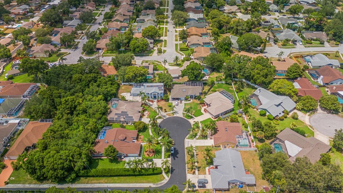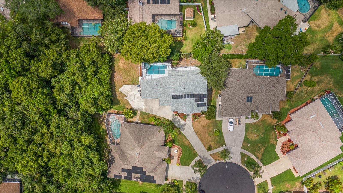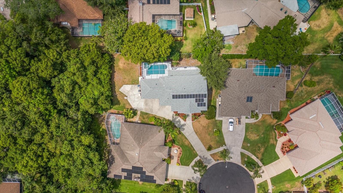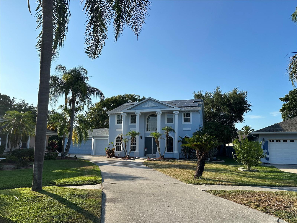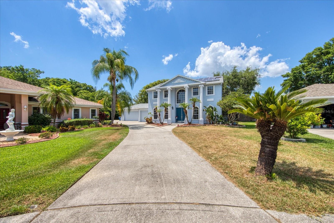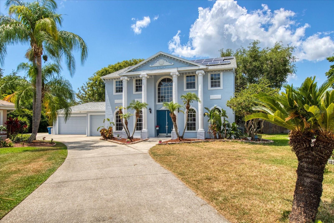2638 Velventos Drive, CLEARWATER, FL 33761
Property Photos
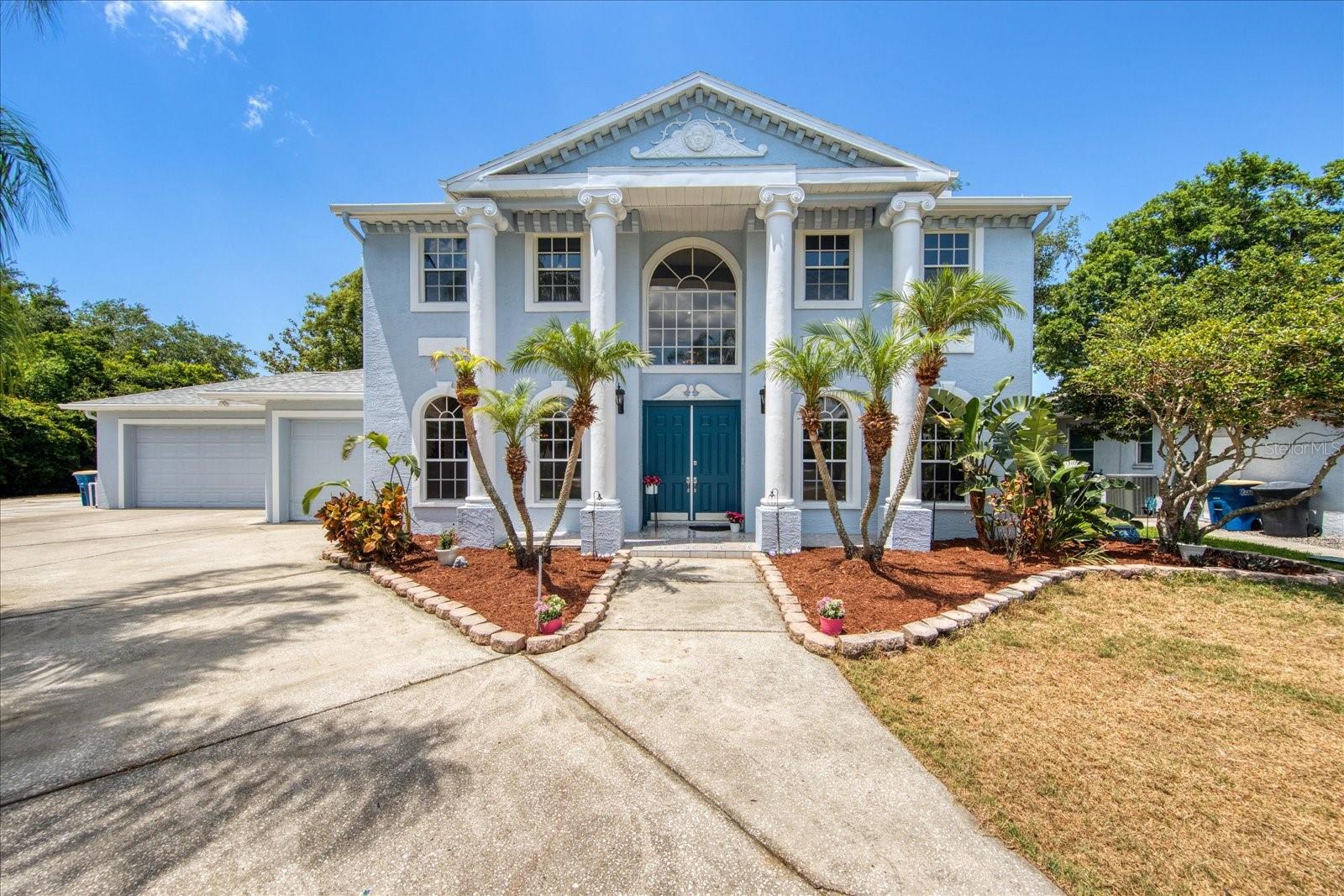
Would you like to sell your home before you purchase this one?
Priced at Only: $849,000
For more Information Call:
Address: 2638 Velventos Drive, CLEARWATER, FL 33761
Property Location and Similar Properties
- MLS#: U8243921 ( Residential )
- Street Address: 2638 Velventos Drive
- Viewed: 11
- Price: $849,000
- Price sqft: $180
- Waterfront: No
- Year Built: 1996
- Bldg sqft: 4710
- Bedrooms: 6
- Total Baths: 4
- Full Baths: 3
- 1/2 Baths: 1
- Garage / Parking Spaces: 3
- Days On Market: 212
- Additional Information
- Geolocation: 28.0424 / -82.7285
- County: PINELLAS
- City: CLEARWATER
- Zipcode: 33761
- Subdivision: Velventos Sub
- Elementary School: Curlew Creek Elementary PN
- Middle School: Palm Harbor Middle PN
- High School: Countryside High PN
- Provided by: SMITH & ASSOCIATES REAL ESTATE
- Contact: Diane Chisholm
- 727-282-1788

- DMCA Notice
-
DescriptionHere it is, priced well below market value! You wont find another home like this one in the area. Custom built in 1996 and located in a high and dry gated community of just 11 homes, 76 ft above base flood elevation. No damage incurred during Helene or Milton. This 6 bedroom / 3.5 bath home with a three car garage, pool and jacuzzi has been reduced for a quick sale. Solar panels are paid for, and the average electric bill is $160.00 monthly for 3480 sq. feet of heated living space! The gas cooktop, pool and jacuzzi use propane gas, which is also economical. Brand new roof, double oven, new quartz countertops, interior and exterior paint all done in 2024. This home features 2 primary suites, one upstairs and one downstairs, perfect for an extended family or frequent visitors. The wonderful layout has soaring ceilings and abundant natural light throughout, a huge kitchen with breakfast nook and a pass through to the pool and lanai. The family room and dining room are ample size to host large parties with plenty of room to roam and the large flex room in front is perfect for a game room, office or fitness area. This property is located close to North Countys best shopping and hospitals, less than 30 minutes to Tampa Intl. and St. Pete/ Clearwater airports and close to Great schools and Tampa Bays best beaches. Hurry and make your appointment to see this property today.
Payment Calculator
- Principal & Interest -
- Property Tax $
- Home Insurance $
- HOA Fees $
- Monthly -
Features
Building and Construction
- Covered Spaces: 0.00
- Exterior Features: Irrigation System, Rain Gutters, Sliding Doors
- Flooring: Tile, Wood
- Living Area: 3480.00
- Roof: Shingle
Property Information
- Property Condition: Completed
Land Information
- Lot Features: Conservation Area, Oversized Lot, Private, Street Dead-End, Paved
School Information
- High School: Countryside High-PN
- Middle School: Palm Harbor Middle-PN
- School Elementary: Curlew Creek Elementary-PN
Garage and Parking
- Garage Spaces: 3.00
- Open Parking Spaces: 0.00
- Parking Features: Driveway, Guest, Oversized, Workshop in Garage
Eco-Communities
- Green Energy Efficient: Appliances, Thermostat
- Pool Features: Gunite, Pool Sweep, Screen Enclosure
- Water Source: Public, Well
Utilities
- Carport Spaces: 0.00
- Cooling: Central Air, Zoned
- Heating: Heat Pump, Propane
- Pets Allowed: Yes
- Sewer: Public Sewer
- Utilities: Cable Available, Propane, Public, Sewer Available, Solar, Sprinkler Well
Amenities
- Association Amenities: Gated
Finance and Tax Information
- Home Owners Association Fee Includes: Maintenance Grounds, Other, Private Road
- Home Owners Association Fee: 90.00
- Insurance Expense: 0.00
- Net Operating Income: 0.00
- Other Expense: 0.00
- Tax Year: 2023
Other Features
- Appliances: Built-In Oven, Cooktop, Dishwasher, Disposal, Dryer, Exhaust Fan, Gas Water Heater, Refrigerator, Washer, Water Filtration System, Water Softener
- Association Name: Bruce Rumble
- Country: US
- Furnished: Unfurnished
- Interior Features: Built-in Features, Cathedral Ceiling(s), Ceiling Fans(s), Central Vaccum, Eat-in Kitchen, High Ceilings, L Dining, Primary Bedroom Main Floor, PrimaryBedroom Upstairs, Solid Surface Counters, Split Bedroom, Thermostat, Tray Ceiling(s), Walk-In Closet(s), Window Treatments
- Legal Description: VELVENTOS SUBDIVISION LOT 5
- Levels: Two
- Area Major: 33761 - Clearwater
- Occupant Type: Owner
- Parcel Number: 17-28-16-93837-000-0050
- Style: Traditional
- View: Trees/Woods
- Views: 11
- Zoning Code: R-4
Nearby Subdivisions
Brookfield
Clubhouse Estates Of Countrysi
Countryside Tr 5
Countryside Tr 55
Countryside Tr 8
Countryside Tr 90 Ph 1
Countryside Tracts 9293 Ii Iii
Curlew City
Curlew City First Rep
Eagle Estates
Estancia Twnhms
Hidden Pines At Countryside
Highland Acres
Landmark Woods 2nd Add
Northwood West
Velventos Sub
Westchester Of Countryside
Winding Wood Condo
Winding Wood Condo 11 Bldg 27a
Woodland Villas Condo 1

- Barbara Kleffel, REALTOR ®
- Southern Realty Ent. Inc.
- Office: 407.869.0033
- Mobile: 407.808.7117
- barb.sellsorlando@yahoo.com


