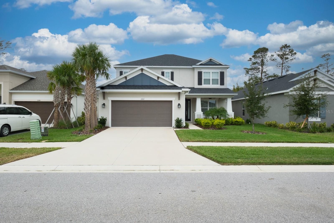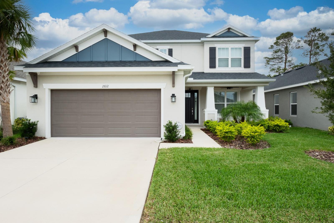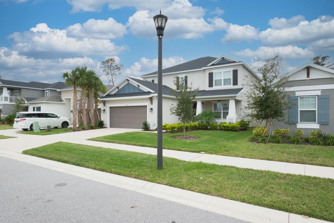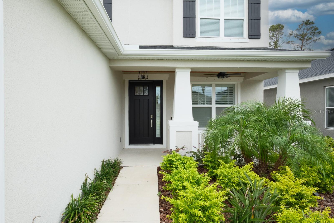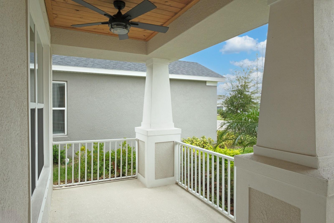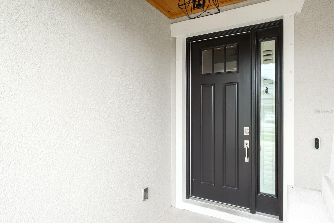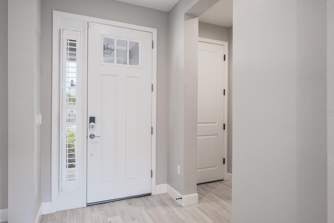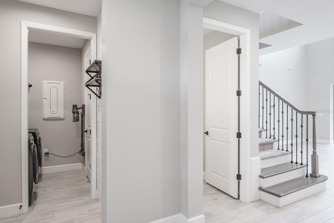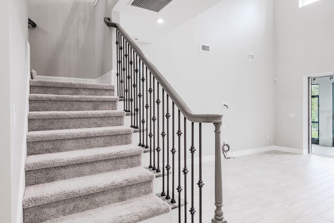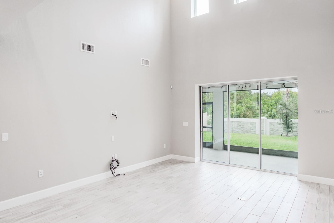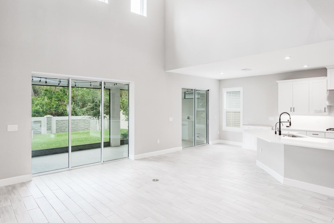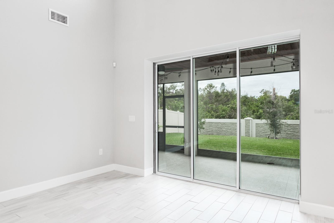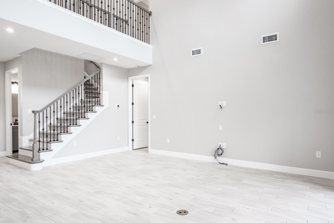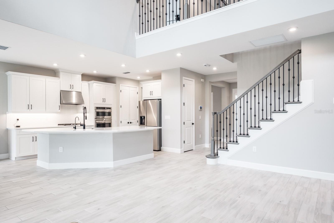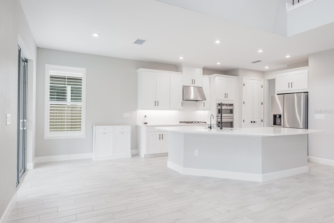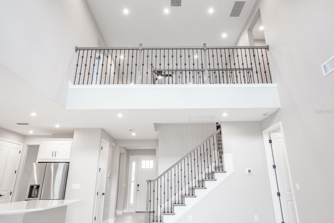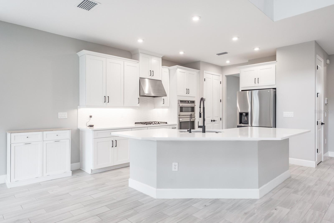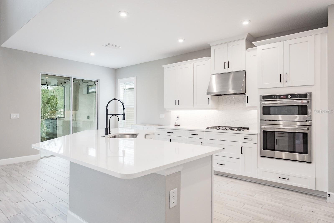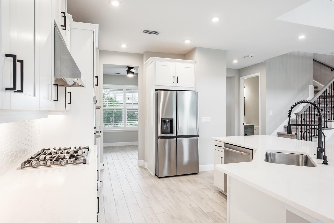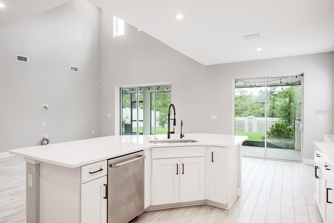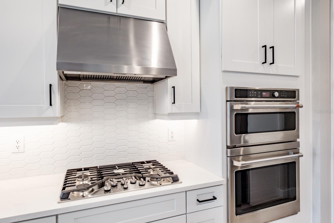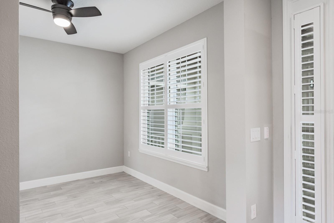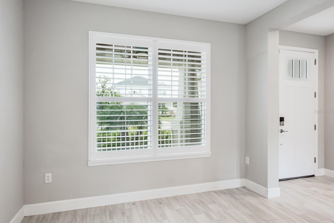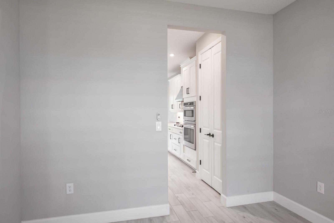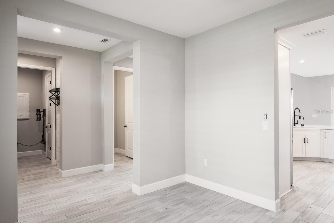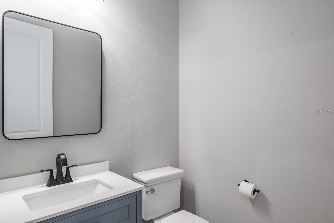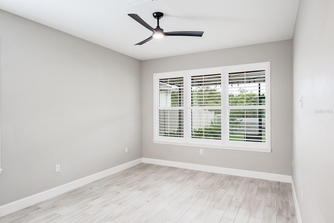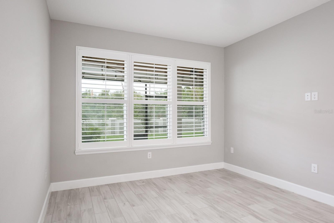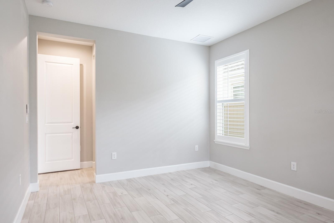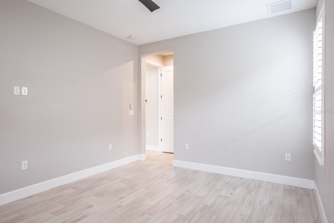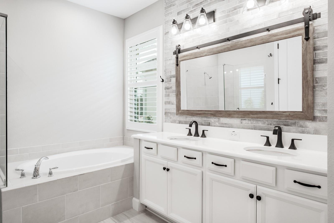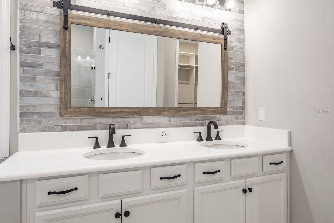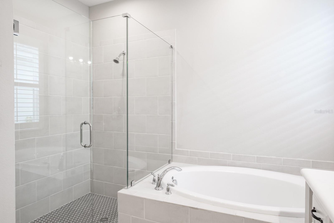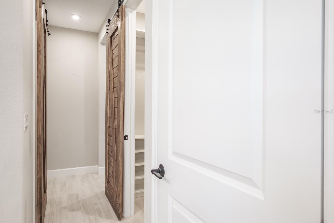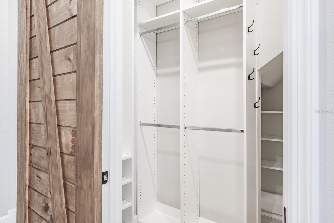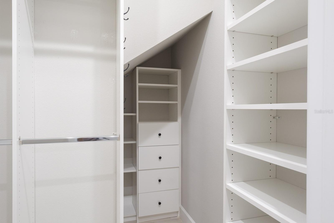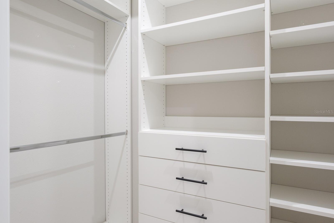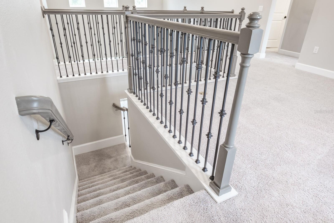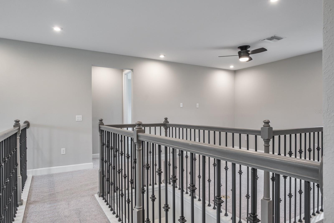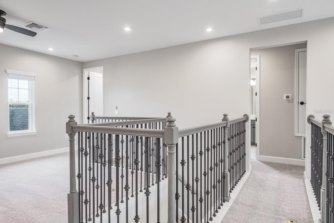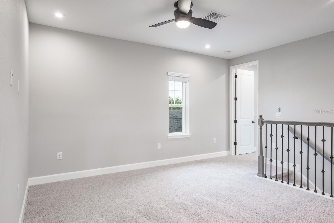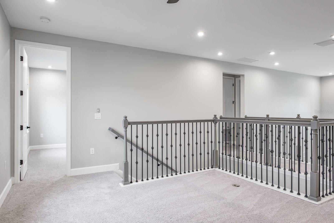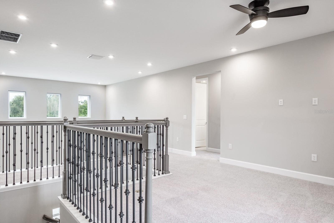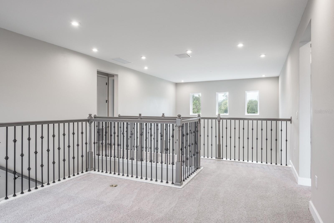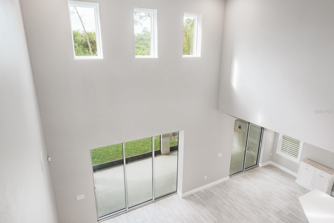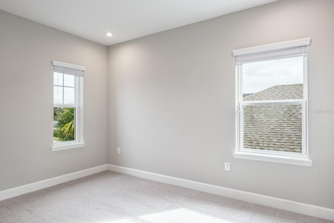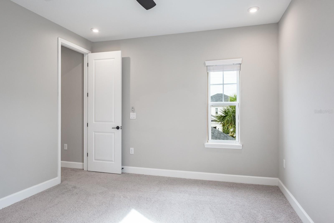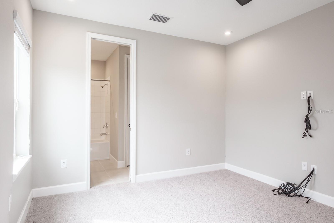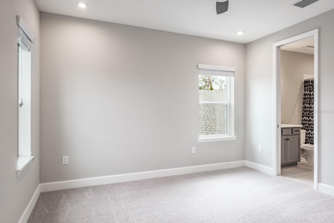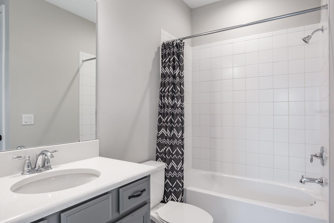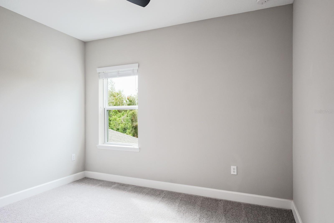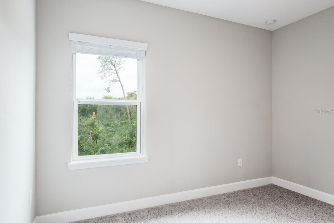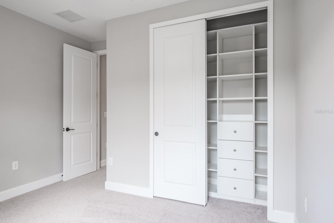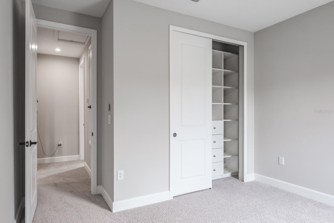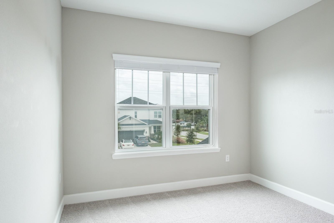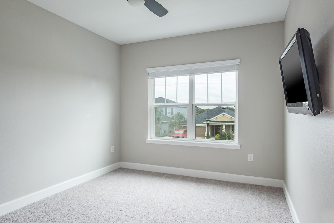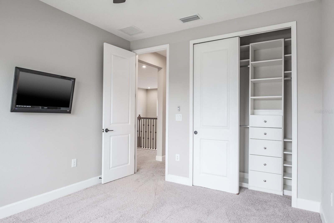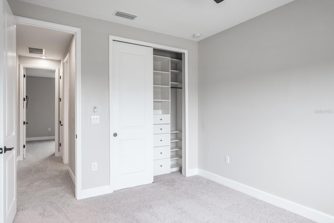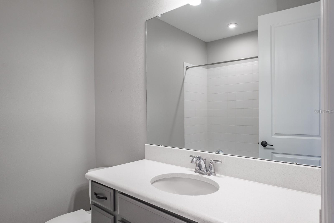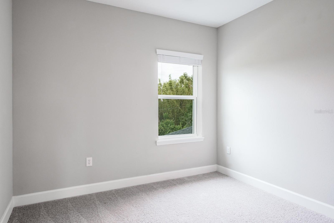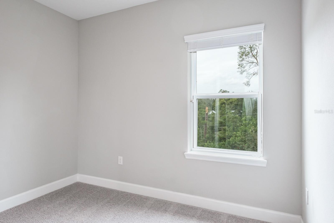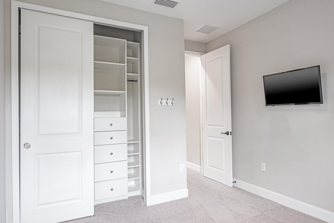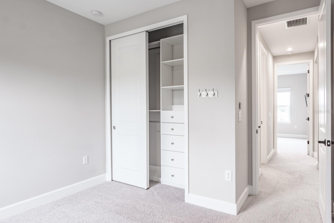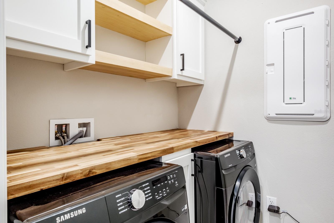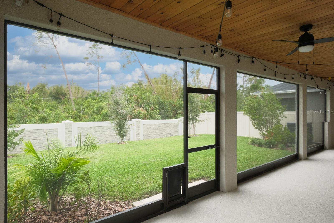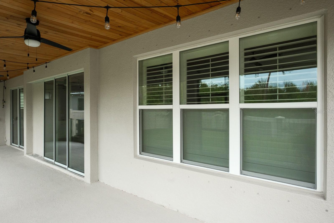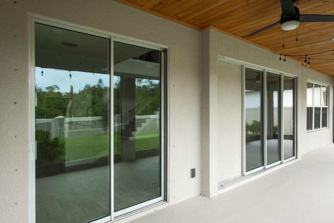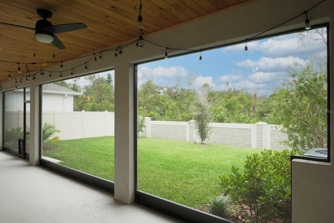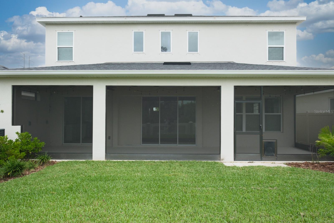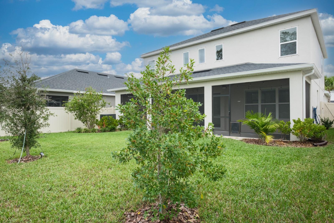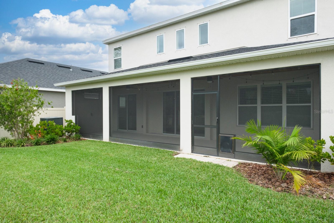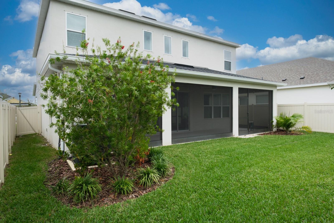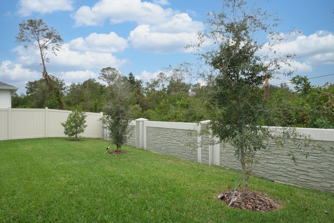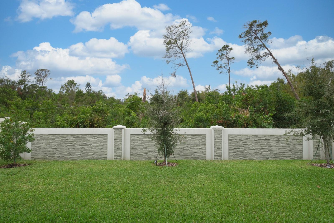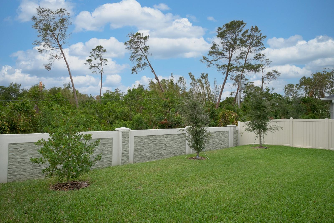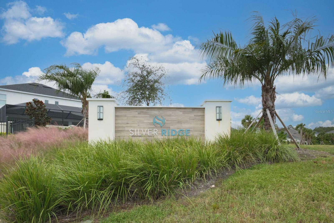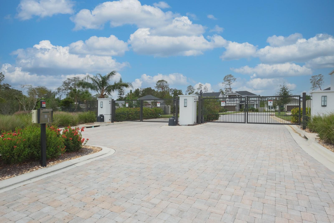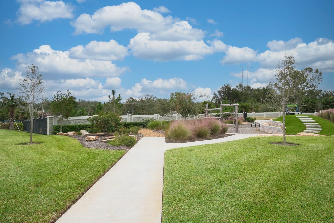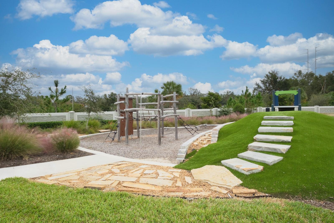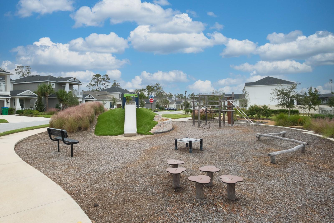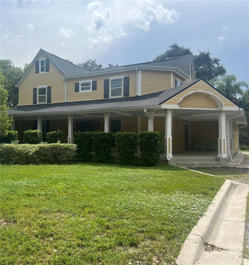2612 Leafwing Court, PALM HARBOR, FL 34683
Property Photos

Would you like to sell your home before you purchase this one?
Priced at Only: $884,900
For more Information Call:
Address: 2612 Leafwing Court, PALM HARBOR, FL 34683
Property Location and Similar Properties
- MLS#: TB8320325 ( Residential )
- Street Address: 2612 Leafwing Court
- Viewed: 2
- Price: $884,900
- Price sqft: $248
- Waterfront: No
- Year Built: 2022
- Bldg sqft: 3565
- Bedrooms: 4
- Total Baths: 4
- Full Baths: 3
- 1/2 Baths: 1
- Garage / Parking Spaces: 2
- Days On Market: 39
- Additional Information
- Geolocation: 28.0918 / -82.7489
- County: PINELLAS
- City: PALM HARBOR
- Zipcode: 34683
- Subdivision: Silver Ridge
- Elementary School: Sutherland Elementary PN
- Middle School: Palm Harbor Middle PN
- High School: Palm Harbor Univ High PN
- Provided by: RE/MAX REALTEC GROUP INC
- Contact: Nancy Leslie
- 727-789-5555

- DMCA Notice
-
DescriptionDiscover the luxurious lifestyle offered by the newly developed, GATED community of Silver Ridge, one of Palm Harbors most sought after neighborhoods. This stunning executive home, built by Taylor Morrison in 2022 and featuring the desirable Bonaire design, offers an expansive 2,652 sq. ft. of living space, including 4 bedrooms, 3.5 bathrooms, plus an office/media room, plus a loft and 2 car garage. Meticulously maintained and upgraded at every turn! A fabulous front porch with dramatic wood plank ceiling offers a glimpse of the refinement you will find inside. Natural light streams through high windows accenting the cathedral ceiling and the designer selections abound stunning tile flooring, fashionable lighting, plantation shutters, the list goes on! The heart of the home is the first floor main living area offering an ideal floor plan for entertaining and family life. It features a designer kitchen equipped with gorgeous cabinetry, quartz counters, oversized island/breakfast bar, stainless appliances and a casual dining area with sliding door access to the lanai, all overlooking the great room and its soaring two story ceiling and leading to a formal dining area. The ultimate open concept! Seamlessly transition to the outdoor space through the pocket sliding door in the great room, leading to a sprawling screened lanai perfect for entertaining and complete with natural gas plumbing for an outdoor kitchen. The lanai showcases the same beautifully crafted wood plank ceiling found on the front port and overlooks a fully fenced backyard providing the ultimate privacy and yet allowing views of the serene natural surroundings. The primary bedroom has a desirable first floor location and boasts a spa like ensuite with two oversized walk in designer closets with custom built barn doors. The luxurious en suite showcases modern lighting fixtures, dual vanity sinks with a stylish barn door mirror and backsplash, a garden tub, a spacious walk in shower, and a private water closet. The first floor also includes a newly remodeled half bathroom and laundry room (2023), with a washer and dryer included. Striking wrought iron stair railing leads to the second floor and a cozy loft that overlooks the gathering room...perfect gaming area or playroom. The possibilities are endless. The private office/media room offers an ideal space for productivity or leisure and has ensuite access to one of the two upstairs bathrooms. The three secondary bedrooms share two full baths, both with tub/shower combinations and all bedrooms feature recently installed custom closet systems. Additional modern upgrades include a SYNERGY security system and A/V wiring (2023), a whole house water softener (2023), hurricane shutters for added safety, and a tankless gas water heater. Conveniently located near shopping, parks, and charming downtown Palm Harbor as well as the famed Gulf coast beaches! Within walking distance to the elementary school and zoned for some of Pinellas Countys most sought after schools including Palm Harbor University High School. No flood insurance needed! This picturesque home is an unmissable opportunity. Schedule a showing today and make this slice of paradise your new home!
Payment Calculator
- Principal & Interest -
- Property Tax $
- Home Insurance $
- HOA Fees $
- Monthly -
Features
Building and Construction
- Builder Name: Taylor Morrison
- Covered Spaces: 0.00
- Exterior Features: Hurricane Shutters, Irrigation System, Private Mailbox, Sidewalk, Sliding Doors
- Fencing: Fenced, Masonry, Vinyl
- Flooring: Carpet, Tile
- Living Area: 2652.00
- Roof: Shingle
Land Information
- Lot Features: Landscaped, Sidewalk, Street Dead-End
School Information
- High School: Palm Harbor Univ High-PN
- Middle School: Palm Harbor Middle-PN
- School Elementary: Sutherland Elementary-PN
Garage and Parking
- Garage Spaces: 2.00
- Open Parking Spaces: 0.00
- Parking Features: Driveway, Garage Door Opener
Eco-Communities
- Water Source: Public
Utilities
- Carport Spaces: 0.00
- Cooling: Central Air
- Heating: Central, Electric
- Pets Allowed: Yes
- Sewer: Public Sewer
- Utilities: BB/HS Internet Available, Cable Available, Electricity Connected, Natural Gas Connected, Phone Available, Sewer Connected, Street Lights, Water Connected
Amenities
- Association Amenities: Gated, Playground
Finance and Tax Information
- Home Owners Association Fee: 713.00
- Insurance Expense: 0.00
- Net Operating Income: 0.00
- Other Expense: 0.00
- Tax Year: 2023
Other Features
- Appliances: Built-In Oven, Cooktop, Dishwasher, Disposal, Dryer, Exhaust Fan, Ice Maker, Microwave, Refrigerator, Tankless Water Heater, Washer
- Association Name: Castle Group/Daphne Labrador
- Association Phone: 754-300-1340
- Country: US
- Furnished: Unfurnished
- Interior Features: Cathedral Ceiling(s), Ceiling Fans(s), Eat-in Kitchen, High Ceilings, Kitchen/Family Room Combo, Open Floorplan, Primary Bedroom Main Floor, Solid Surface Counters, Split Bedroom, Thermostat, Vaulted Ceiling(s), Walk-In Closet(s), Window Treatments
- Legal Description: SILVER RIDGE LOT 24
- Levels: Two
- Area Major: 34683 - Palm Harbor
- Occupant Type: Owner
- Parcel Number: 36-27-15-82013-000-0240
- Possession: Close of Escrow
- Style: Contemporary, Craftsman
- View: Trees/Woods
Similar Properties
Nearby Subdivisions
Allens Ridge
Arbor Glen Ph Two
Autumn Woodsunit 1
Autumn Woodsunit Iii
Baywood Manor Sub
Baywood Village
Baywood Village Sec 5
Beacon Groves
Blue Jay Woodlands Ph 2
Courtyards 1 At Gleneagles
Cravers J C Sub
Crystal Beach Heights
Crystal Beach Rev
Daventry Square
Eniswood
Eniswood Unit Ii A
Estates At Eniswood
Franklin Square Ph Iii
Franklin Square Phase Iii
Futrells Sub
Glenbrook West
Gleneagles Cluster
Green Valley Estates
Hammocks The
Harbor Hills Of Palm Harbor
Harbor Lakes
Harbor Woods
Highlands Of Innisbrook
Hilltop Groves Estates
Indian Bluff Island 2nd Add
Indian Trails
Klosterman Oaks Village
Lake Highlands Estates
Larocca Estates
Oak Trail
Orangepointe
Palm Harbor
Patty Ann Acres
Pipers Meadow
Plantation Grove
Red Oak Hills
Silver Ridge
Spanish Oaks
St Joseph Sound Estates
Sutherland Town Of
Tampa Tarpon Spgs Land Co
Villas Of Beacon Groves
Waterford Crossing Ph Ii
Westlake Village
Westlake Village Pt Rep Blk 6
Wexford Leasunit 3
Wexford Leasunit 4a
Wexford Leasunit 7b
Whisper Lake Sub

- Barbara Kleffel, REALTOR ®
- Southern Realty Ent. Inc.
- Office: 407.869.0033
- Mobile: 407.808.7117
- barb.sellsorlando@yahoo.com


