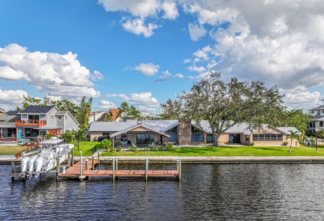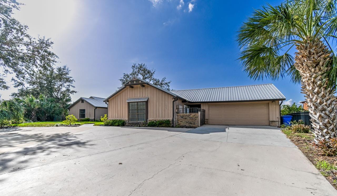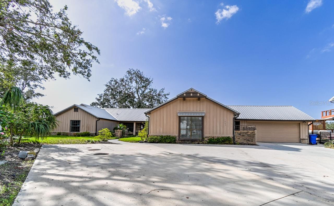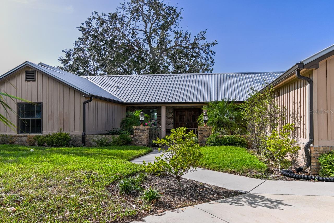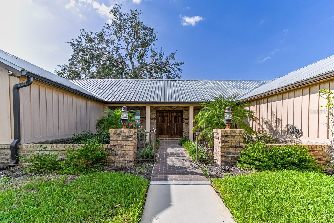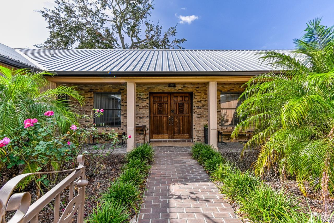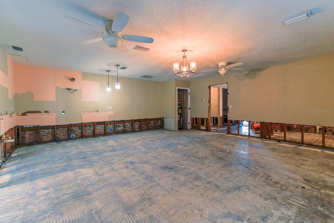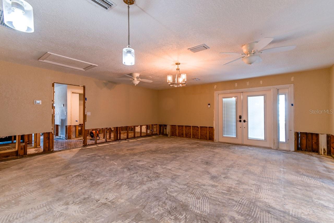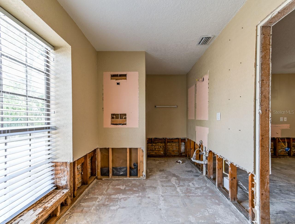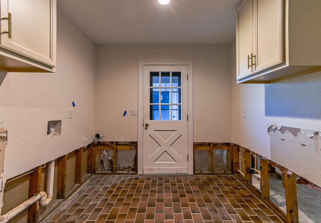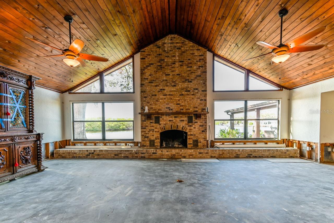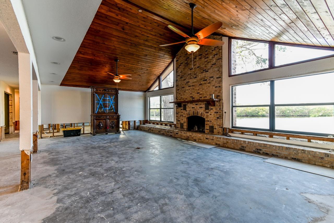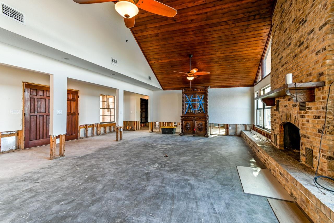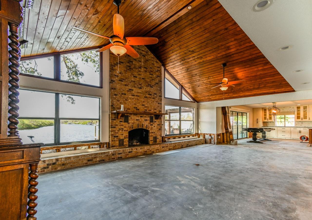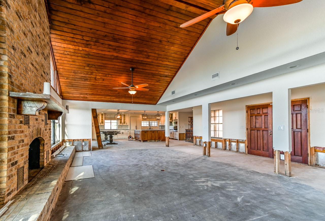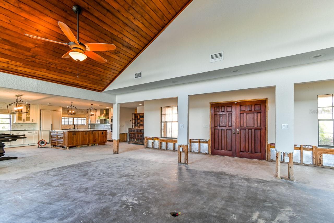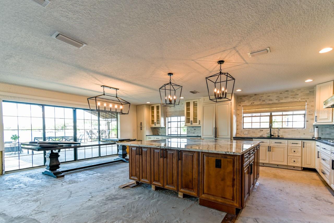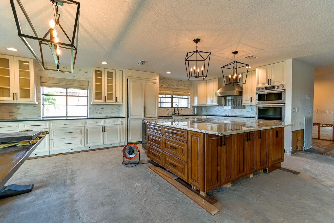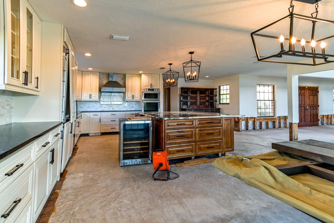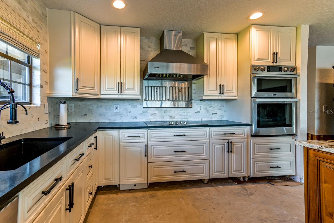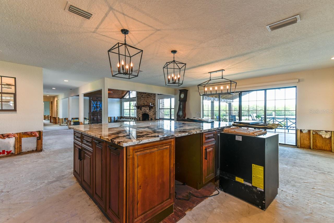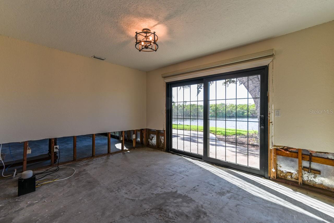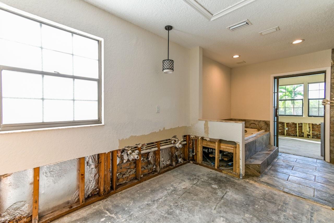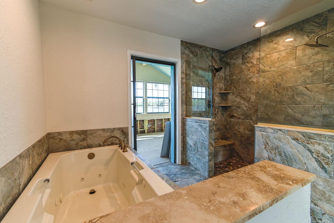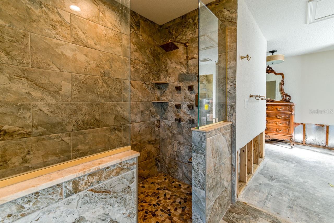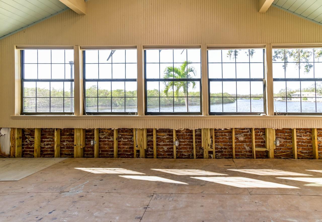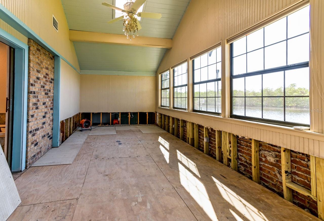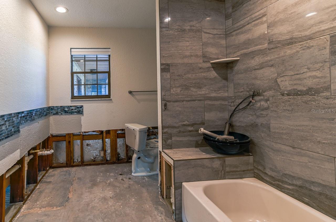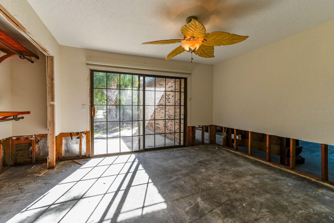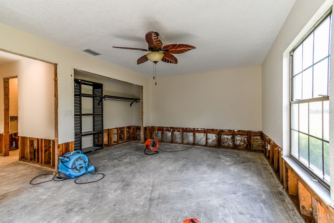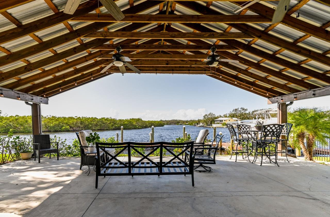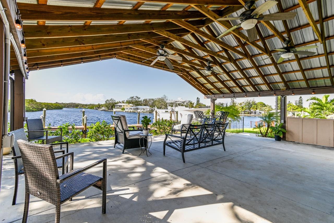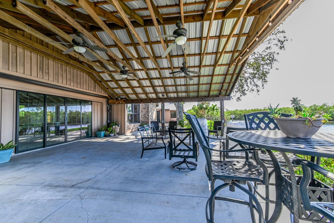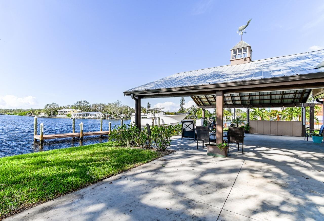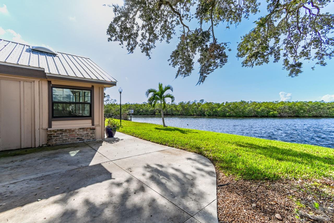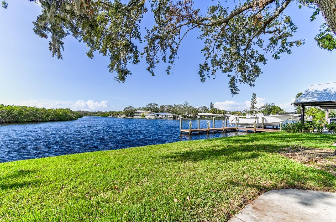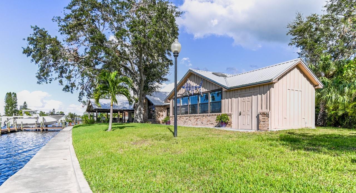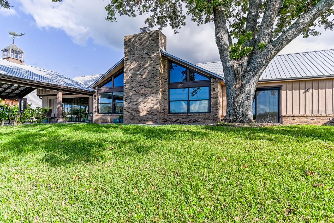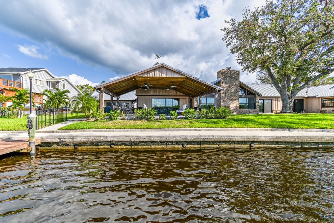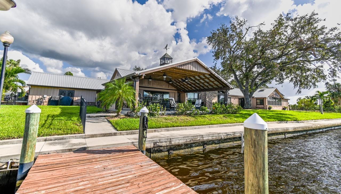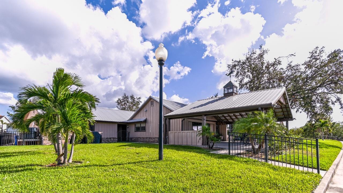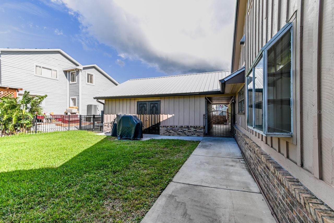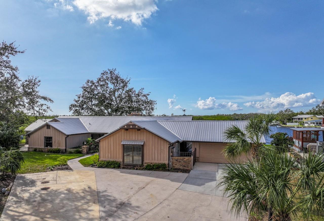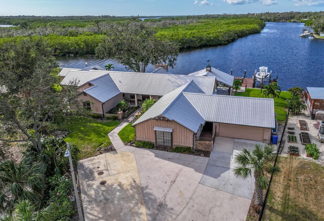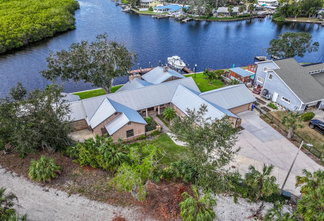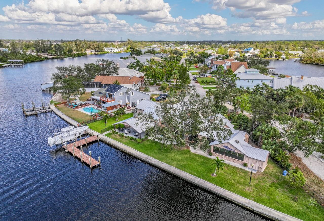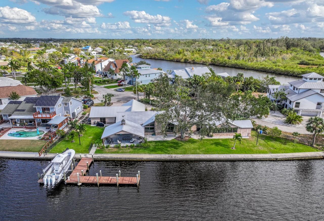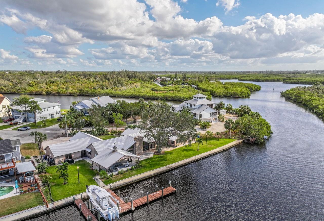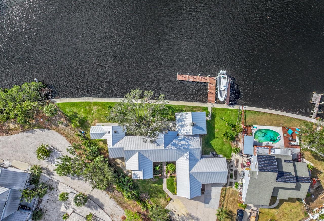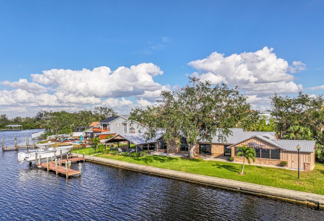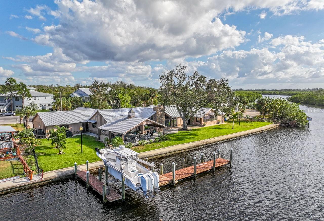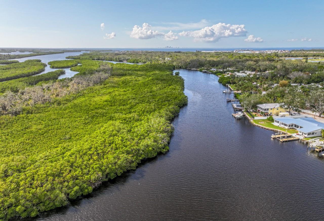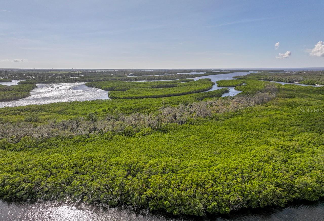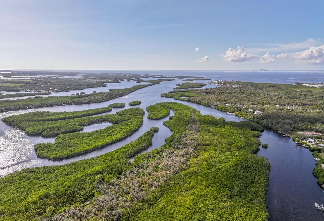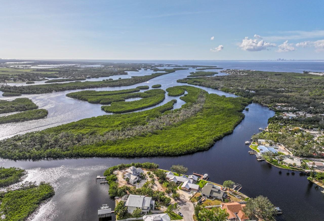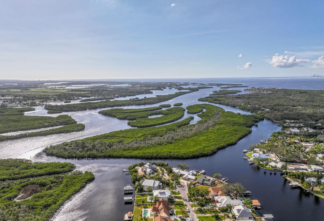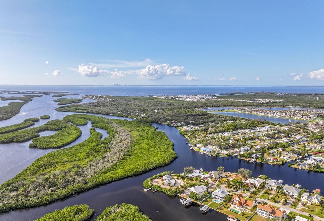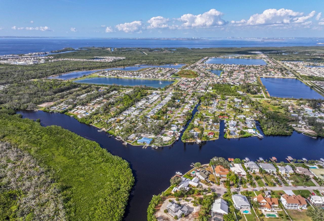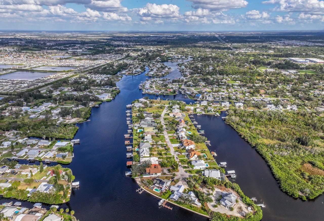1429 Deirdre Drive, RUSKIN, FL 33570
Property Photos
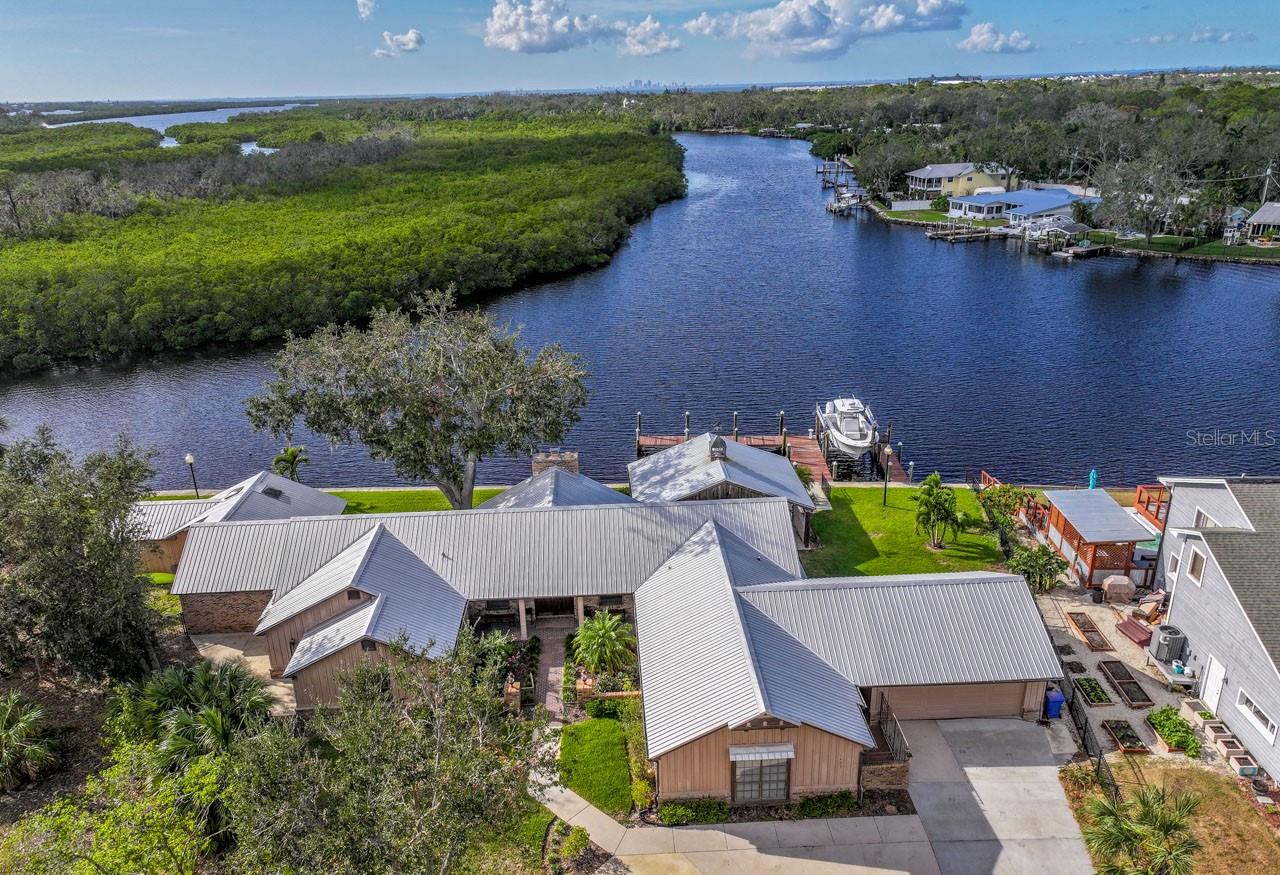
Would you like to sell your home before you purchase this one?
Priced at Only: $999,000
For more Information Call:
Address: 1429 Deirdre Drive, RUSKIN, FL 33570
Property Location and Similar Properties
- MLS#: TB8320116 ( Residential )
- Street Address: 1429 Deirdre Drive
- Viewed: 4
- Price: $999,000
- Price sqft: $174
- Waterfront: Yes
- Wateraccess: Yes
- Waterfront Type: River Front
- Year Built: 1980
- Bldg sqft: 5728
- Bedrooms: 5
- Total Baths: 4
- Full Baths: 3
- 1/2 Baths: 1
- Garage / Parking Spaces: 2
- Days On Market: 39
- Additional Information
- Geolocation: 27.7159 / -82.4554
- County: HILLSBOROUGH
- City: RUSKIN
- Zipcode: 33570
- Subdivision: Gull Haven Sub
- Provided by: KELLER WILLIAMS SOUTH SHORE
- Contact: Cathy Griggs
- 813-641-8300

- DMCA Notice
-
DescriptionWaterfront Luxury Home in a Prime Location Customizable Renovation Opportunity! 4 bedroom + IN LAW SUITE, 3.5 bathroom, 2 car garage WATERFRONT home with METAL ROOF, BOAT LIFT on a CUL DE SAC with NO CDD and LOW HOA. Invest some TLC to repair storm water impact and this could be your chance to secure a unique waterfront property in a prime location, offering both value and potential! With a complete renovation begun, securing this home now provides the opportunity to customize every detail to your personal taste while enjoying immediate access to a host of exceptional features. Replacement of all the wood siding with stucco and NEW windows & sliders have already been scheduled! Located at the end of a quiet cul de sac with no CDD fees and a minimal HOA of only $50 annually, this home offers peaceful, private living while being close to everything you need. The property is fenced and includes a 2 car garage connected by a breezeway, making it convenient and secure. Step outside and enjoy the best of waterfront living with a 13,000 lb boat lift, a fishing pier, and a concrete seawall. Relax or entertain on the large covered lanai with fans and lighting, all while soaking in the tranquil views of the water. The Great Room, primary bedroom, and a secondary bedroom display spectacular water vistas, creating the perfect setting for those who love to embrace the outdoors from the comfort of their home. Inside, the home boasts a flexible floorplan, ideal for multi generational living with an in law suite that includes its own entrance, a walk in closet, and a full bathroom. Vaulted ceilings (including one with beautiful wood plank detailing in the living room), a masonry wood burning fireplace, water softener, and generous storage throughout enhance the home's warmth and functionality. The kitchen is designed with the entertainer in mind, featuring a large island with additional storage. Granite countertop adds a touch of luxury, while a dedicated laundry room makes daily living a breeze. The primary suite is a true retreat, with a spacious bedroom, an en suite bathroom with dual head shower, separate tub, and a private water closet. The walk in closet is large enough to serve as a office or flex space, offering endless possibilities. Each of the bedrooms has sliding doors that open directly to the outside, providing easy access to the beautiful surroundings. A unique bonus feature is the additional storage room, previously used for fishing supplies, accessible from its own exterior door perfect for those who enjoy boating, fishing, or just need extra space for hobbies. This is a rare opportunity to own a luxury waterfront home with the flexibility to make it your own. Dont miss out on securing this one of a kind property.
Payment Calculator
- Principal & Interest -
- Property Tax $
- Home Insurance $
- HOA Fees $
- Monthly -
Features
Building and Construction
- Covered Spaces: 0.00
- Exterior Features: Irrigation System, Lighting, Private Mailbox, Rain Gutters, Sliding Doors, Storage
- Flooring: Other
- Living Area: 4194.00
- Other Structures: Storage
- Roof: Metal
Land Information
- Lot Features: Cul-De-Sac, Flood Insurance Required, FloodZone, In County, Landscaped, Oversized Lot, Street Dead-End, Paved
Garage and Parking
- Garage Spaces: 2.00
- Parking Features: Driveway, Garage Door Opener, Off Street
Eco-Communities
- Water Source: Public
Utilities
- Carport Spaces: 0.00
- Cooling: Central Air
- Heating: Central
- Pets Allowed: Yes
- Sewer: Public Sewer
- Utilities: Electricity Connected
Finance and Tax Information
- Home Owners Association Fee: 50.00
- Net Operating Income: 0.00
- Tax Year: 2023
Other Features
- Appliances: Other, Water Softener
- Association Name: Julie Gale
- Association Phone: 813-645-0339
- Country: US
- Interior Features: Ceiling Fans(s), Eat-in Kitchen, High Ceilings, Solid Wood Cabinets, Stone Counters, Thermostat, Vaulted Ceiling(s), Walk-In Closet(s)
- Legal Description: GULL HAVEN SUBDIVISION LOT 18
- Levels: One
- Area Major: 33570 - Ruskin/Apollo Beach
- Occupant Type: Vacant
- Parcel Number: U-12-32-18-18X-000000-00018.0
- View: Water
- Zoning Code: RSC-6
Nearby Subdivisions
1st Extension Of Ruskin Colony
Antigua Cove Ph 1
B93 Brookside Estates Phase 1
Bahia Lakes Ph 1
Bahia Lakes Ph 2
Bahia Lakes Ph 3
Bahia Lakes Ph 4
Bayou Pass Village
Bayridge
Blackstone At Bay Park
Brookside
Brookside Estates
Collura Sub
Gull Haven Sub
Hawks Landing
Hawks Point Oh01b1
Hawks Point Ph 1b1
Hawks Point Ph 1c2 1d
Hawks Point Ph S1 Lot 134
Hawks Point Ph S2
Homes For Ruskin Ph Iii
Kims Cove
Lillie Estates
Lost River Preserve Ph I
Mira Lago West Ph 03
Mira Lago West Ph 1
Mira Lago West Ph 2b
Mira Lago West Ph 3
Not On List
Osprey Reserve
Point Heron
River Bend Ph 1a
River Bend Ph 3a
River Bend Ph 4a
River Bend Ph 4b
River Bend Phase 4b
River Bend West
River Bend West Sub
River Shore Farms Sub
Riverbend West Ph 1
Riverbend West Ph 2
Riverbend West Phase 1
Ruskin City 1st Add
Ruskin City Map Of
Ruskin Colony Farms
Ruskin Colony Farms 1st Extens
Sable Cove
Shell Cove
Shell Cove Ph 1
Shell Cove Ph 2
South Haven
Southshore Yacht Club
Spencer Creek Phase 2
Spencer Crk Ph 1
Spencer Crk Ph 2
Unplatted
Venetian At Bay Park
Wellington North At Bay Park
Wellington South At Bay Park
Wynnmere East Ph 1
Wynnmere West Ph 1
Wynnmere West Ph 2 3
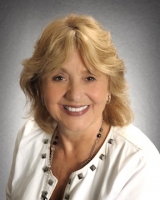
- Barbara Kleffel, REALTOR ®
- Southern Realty Ent. Inc.
- Office: 407.869.0033
- Mobile: 407.808.7117
- barb.sellsorlando@yahoo.com


