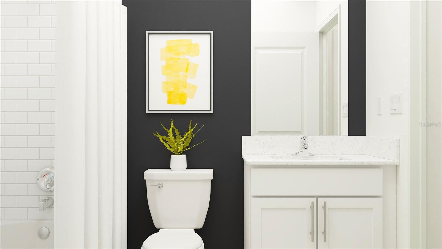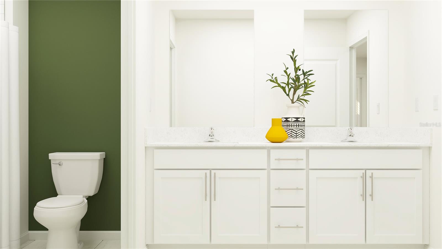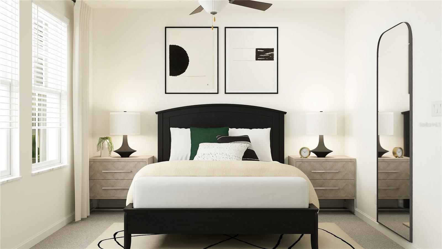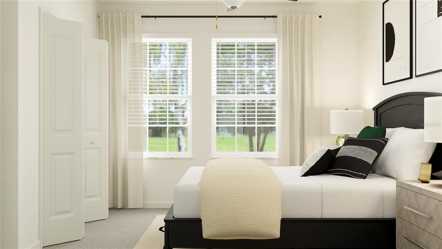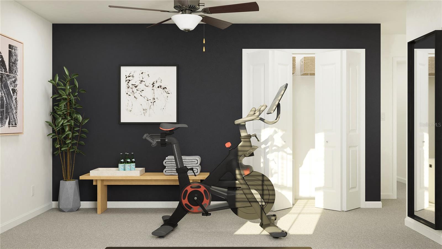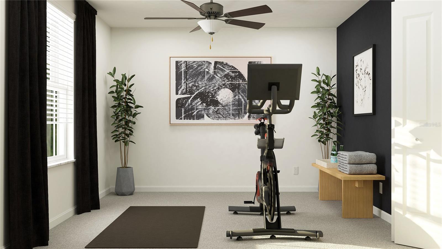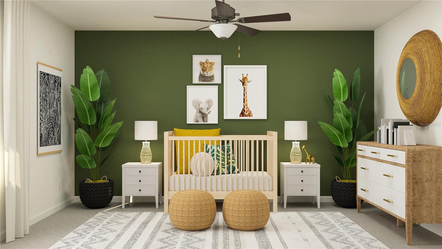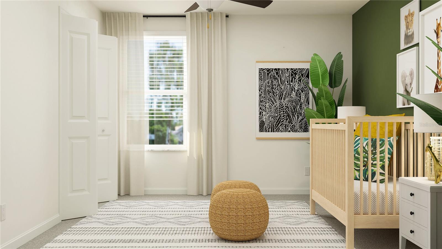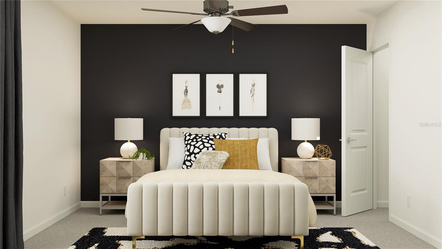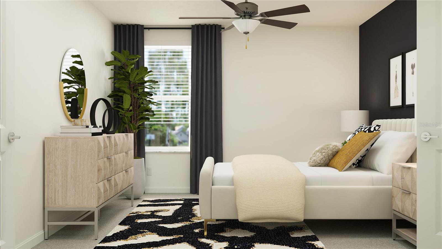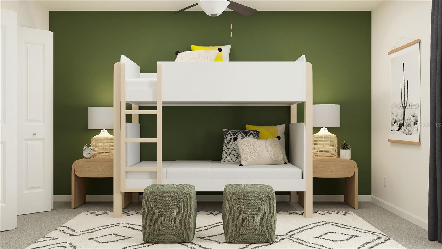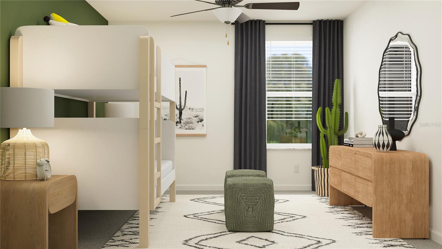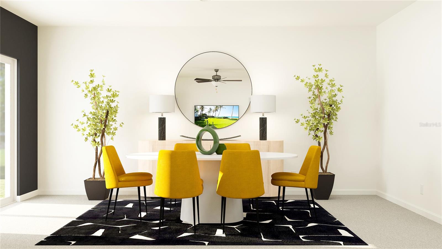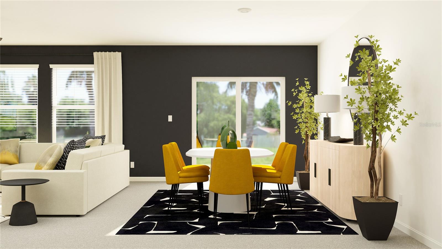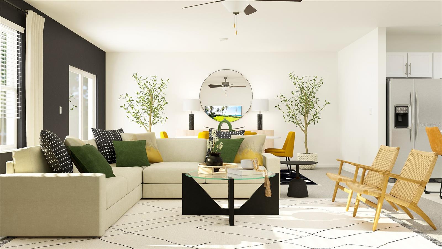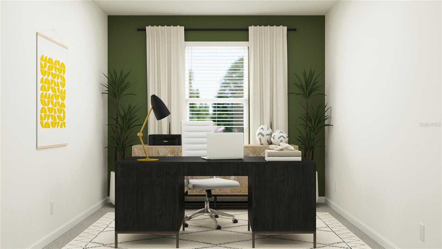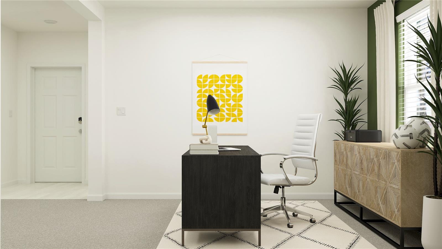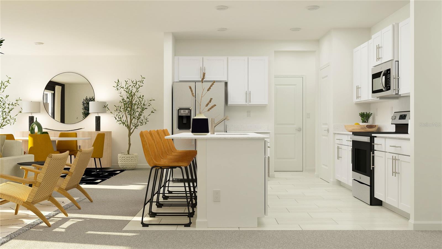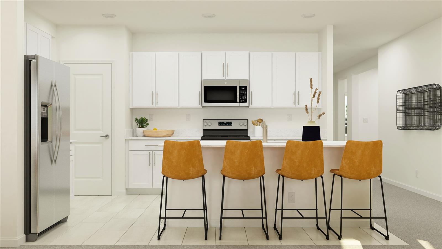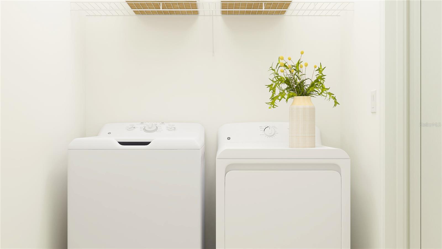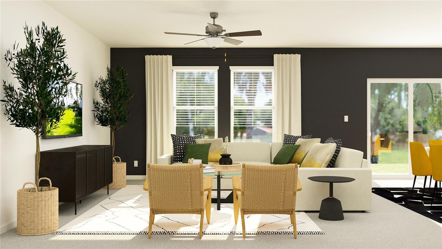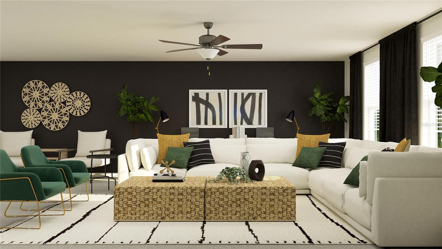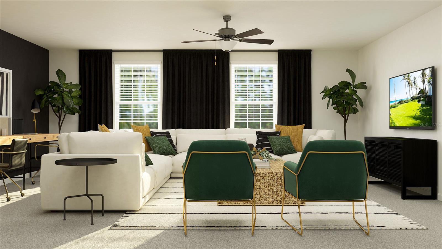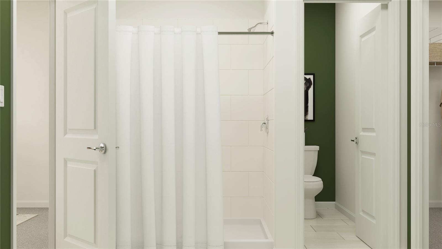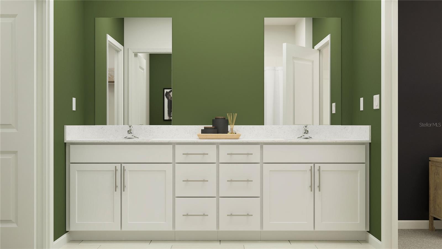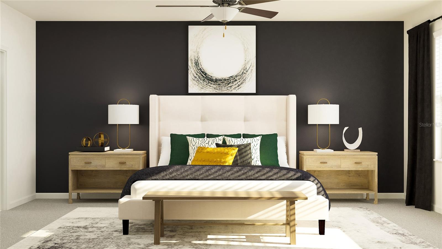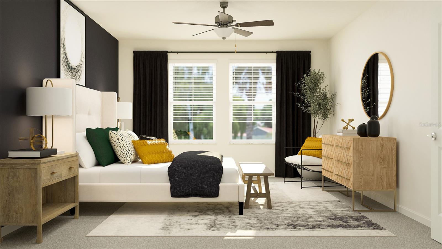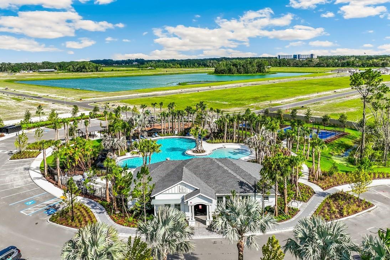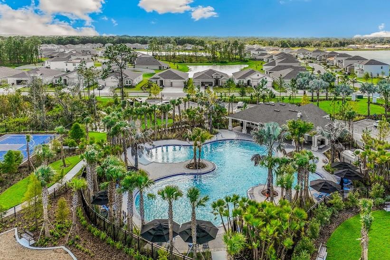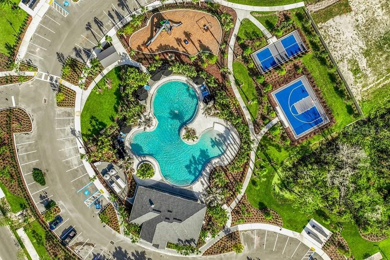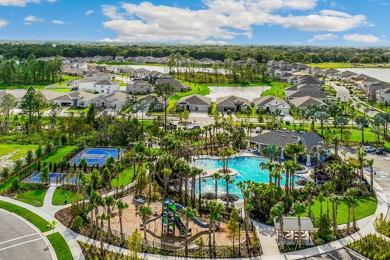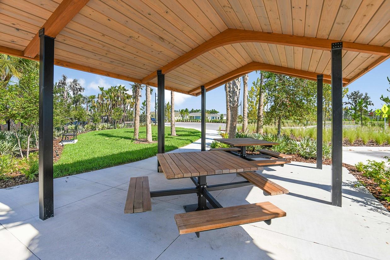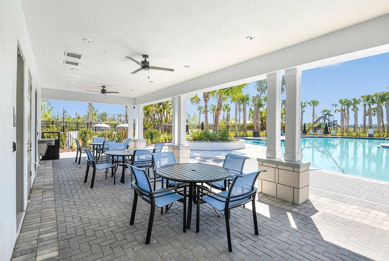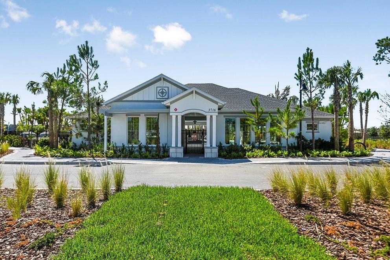3761 Capital Reserve Drive, PLANT CITY, FL 33565
Property Photos
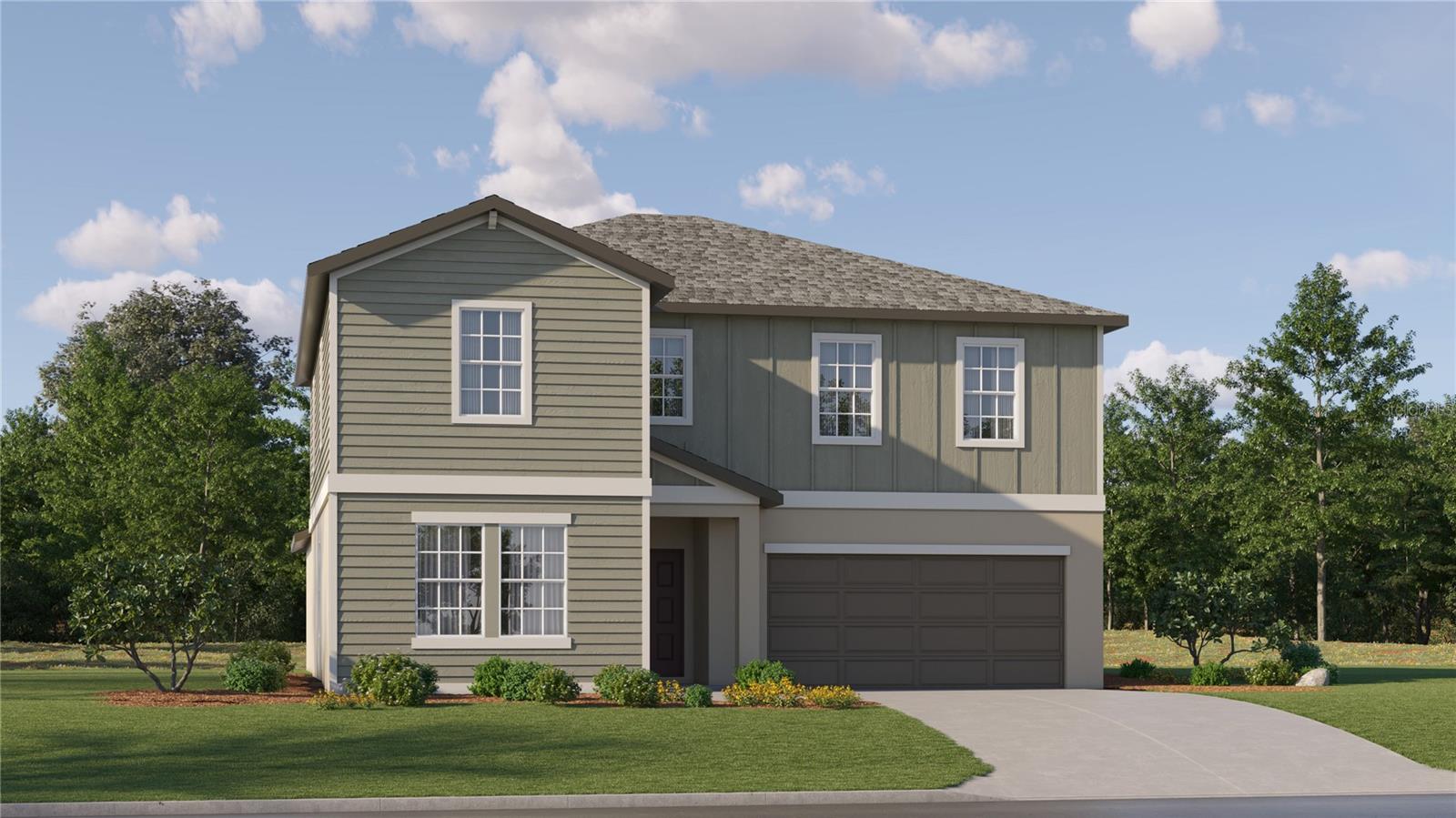
Would you like to sell your home before you purchase this one?
Priced at Only: $434,900
For more Information Call:
Address: 3761 Capital Reserve Drive, PLANT CITY, FL 33565
Property Location and Similar Properties
- MLS#: TB8319935 ( Residential )
- Street Address: 3761 Capital Reserve Drive
- Viewed: 2
- Price: $434,900
- Price sqft: $117
- Waterfront: No
- Year Built: 2024
- Bldg sqft: 3726
- Bedrooms: 6
- Total Baths: 3
- Full Baths: 3
- Garage / Parking Spaces: 2
- Days On Market: 41
- Additional Information
- Geolocation: 28.0572 / -82.1059
- County: HILLSBOROUGH
- City: PLANT CITY
- Zipcode: 33565
- Subdivision: North Park Isle
- Elementary School: Knights HB
- Middle School: Marshall HB
- High School: Plant City HB
- Provided by: LENNAR REALTY
- Contact: Ben Goldstein
- 813-917-9080

- DMCA Notice
-
DescriptionUnder Construction. BRAND NEW HOME!! This two story home is the largest plan available in the collection. The first floor is brightened by a contemporary open design that unifies the kitchen, family room and dining room. Off the foyer is a versatile bedroom and flex room, while the owner's suite is nested in the back for privacy. Upstairs are the remaining four bedrooms and an expansive loft. Discover peaceful suburban living in North Park Isle, a masterplan community with spacious single family homes now selling in Plant City, FL. Known as the Winter Strawberry Capital of the World for its annual Florida Strawberry Festival, the town has a rich historic downtown for shopping and dining options, while being an hour away from the big city conveniences of Tampa. Amenities will include a future swimming pool and playground. Residents will also be within close proximity to the future Baycare South Florida Baptist Hospital. Interior photos disclosed are different from the actual model being built.
Payment Calculator
- Principal & Interest -
- Property Tax $
- Home Insurance $
- HOA Fees $
- Monthly -
Features
Building and Construction
- Builder Model: TRENTON
- Builder Name: LENNAR HOMES
- Covered Spaces: 0.00
- Exterior Features: Other
- Flooring: Carpet, Ceramic Tile
- Living Area: 3326.00
- Roof: Shingle
Property Information
- Property Condition: Under Construction
School Information
- High School: Plant City-HB
- Middle School: Marshall-HB
- School Elementary: Knights-HB
Garage and Parking
- Garage Spaces: 2.00
Eco-Communities
- Water Source: Public
Utilities
- Carport Spaces: 0.00
- Cooling: Central Air
- Heating: Central
- Pets Allowed: Yes
- Sewer: Public Sewer
- Utilities: Cable Available
Finance and Tax Information
- Home Owners Association Fee: 9.10
- Net Operating Income: 0.00
- Tax Year: 2023
Other Features
- Appliances: Dishwasher, Disposal, Dryer, Microwave, Range, Refrigerator, Washer
- Association Name: 00
- Country: US
- Interior Features: Other
- Legal Description: NORTH PARK ISLE
- Levels: Two
- Area Major: 33565 - Plant City
- Occupant Type: Vacant
- Parcel Number: P-16-28-22-C5B-000100-00081.0
- Zoning Code: MPUD
Nearby Subdivisions
9l9 A C Willis Subdivision
Cannen Oaks
Cypress Reserve Ph 1
Farm At Varrea
Hallman Estates
Hartline Acres
Martins Acres
N. Park Isle
North Park Isle
North Park Isle Ph 1a
North Park Isle Ph 1b 1c 1d
North Park Isle Phases 1b 1c A
Old Fashioned Acres
Park East
Teston Place
Unplatted
Varrea Ph 1
Zzzunplatted

- Barbara Kleffel, REALTOR ®
- Southern Realty Ent. Inc.
- Office: 407.869.0033
- Mobile: 407.808.7117
- barb.sellsorlando@yahoo.com


