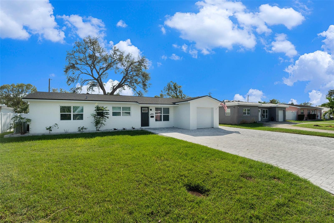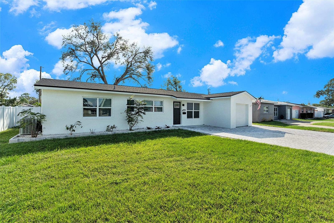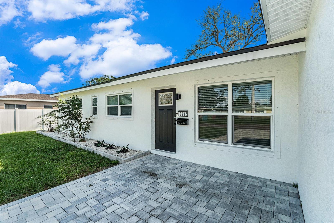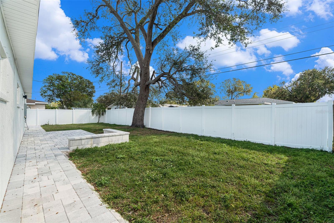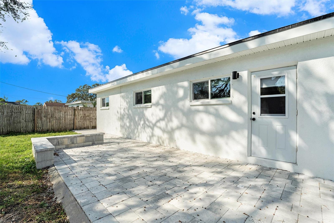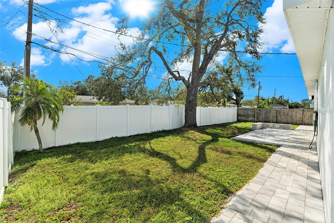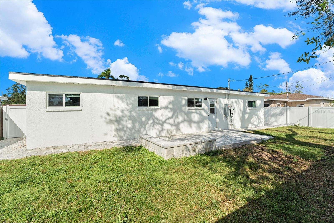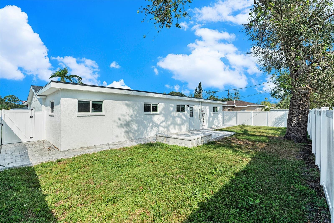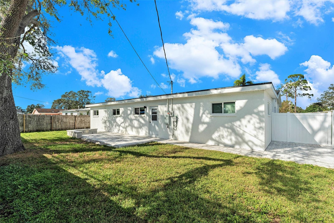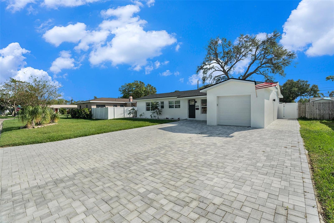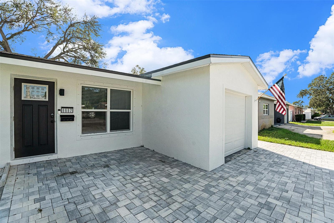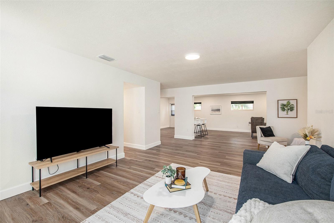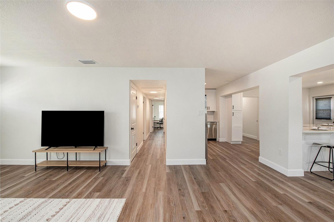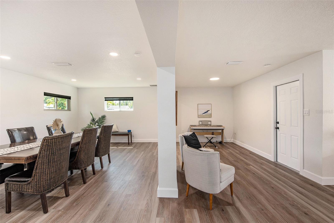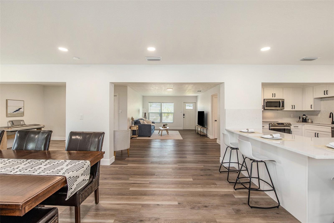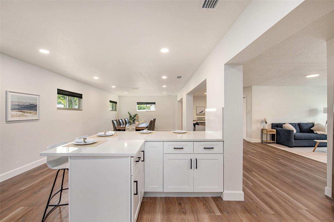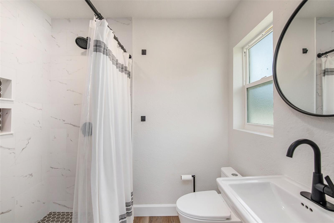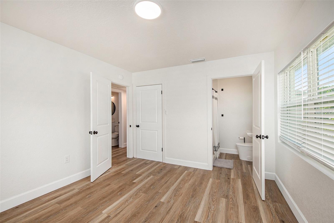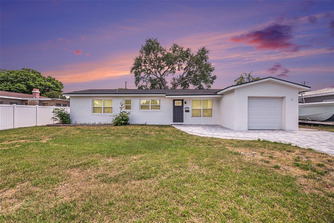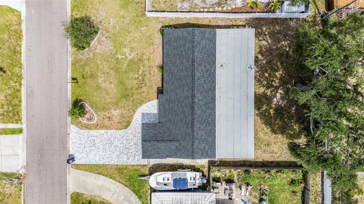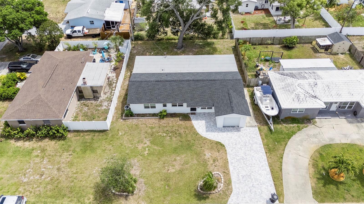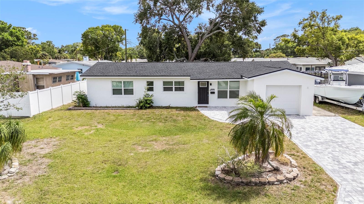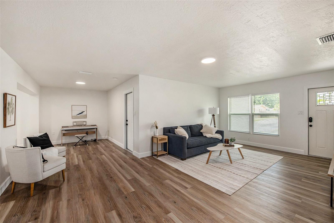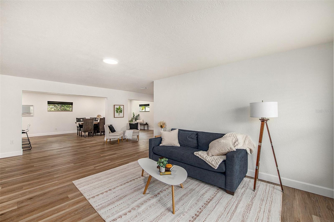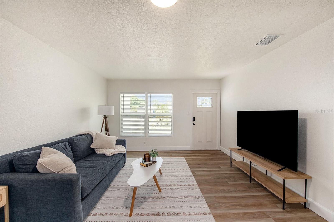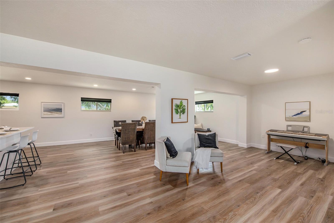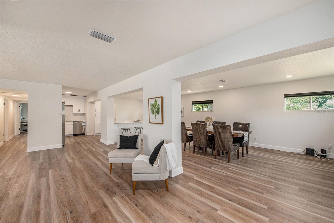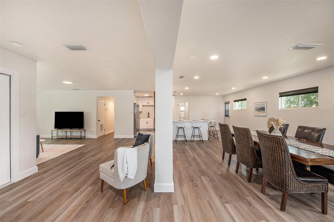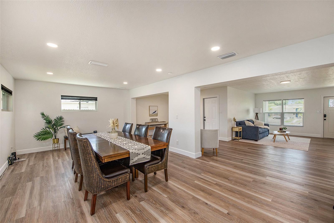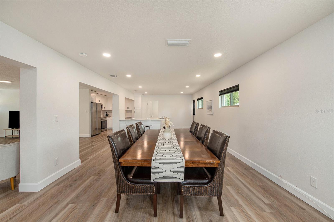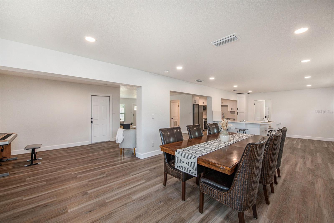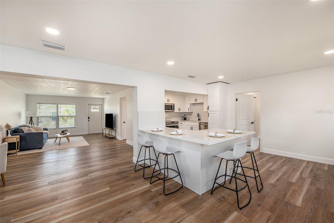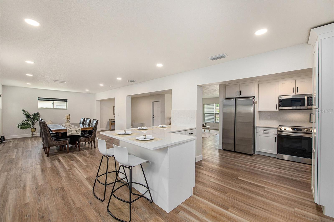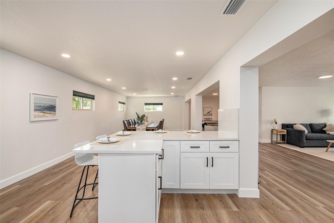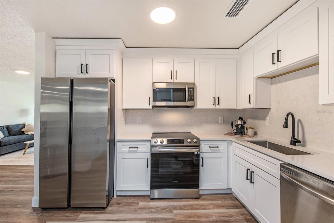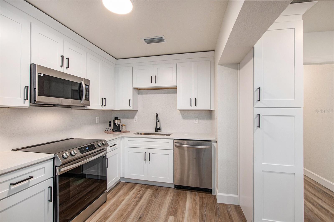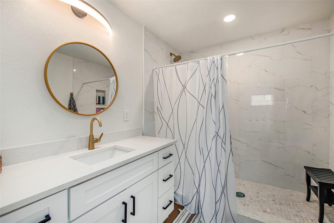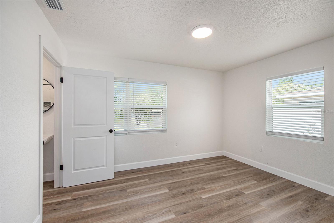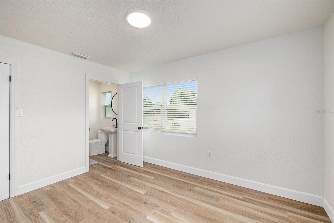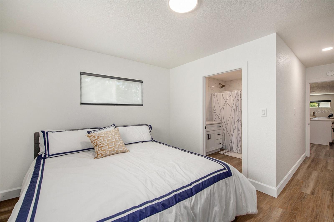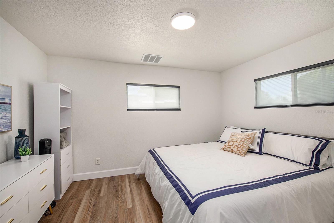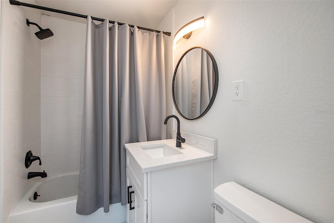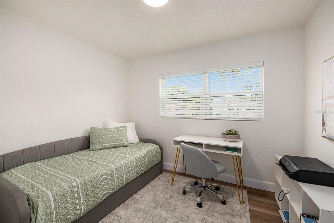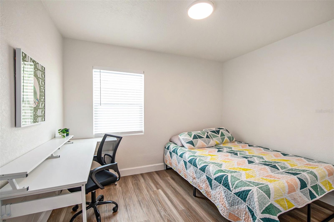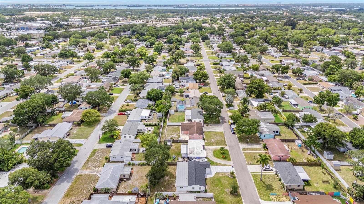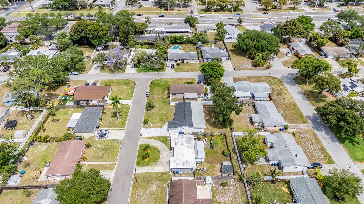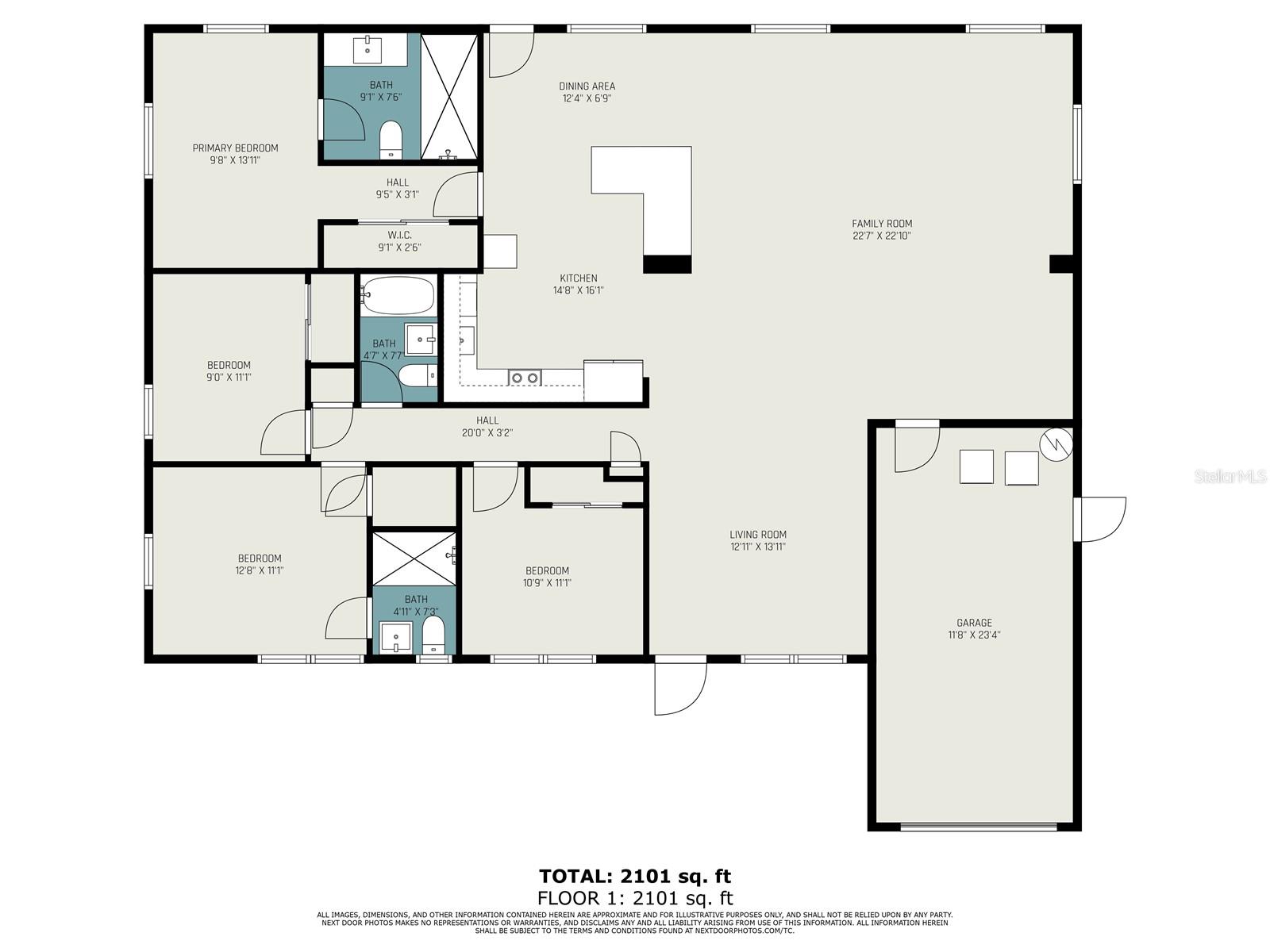6682 32nd Avenue N, SAINT PETERSBURG, FL 33710
Property Photos
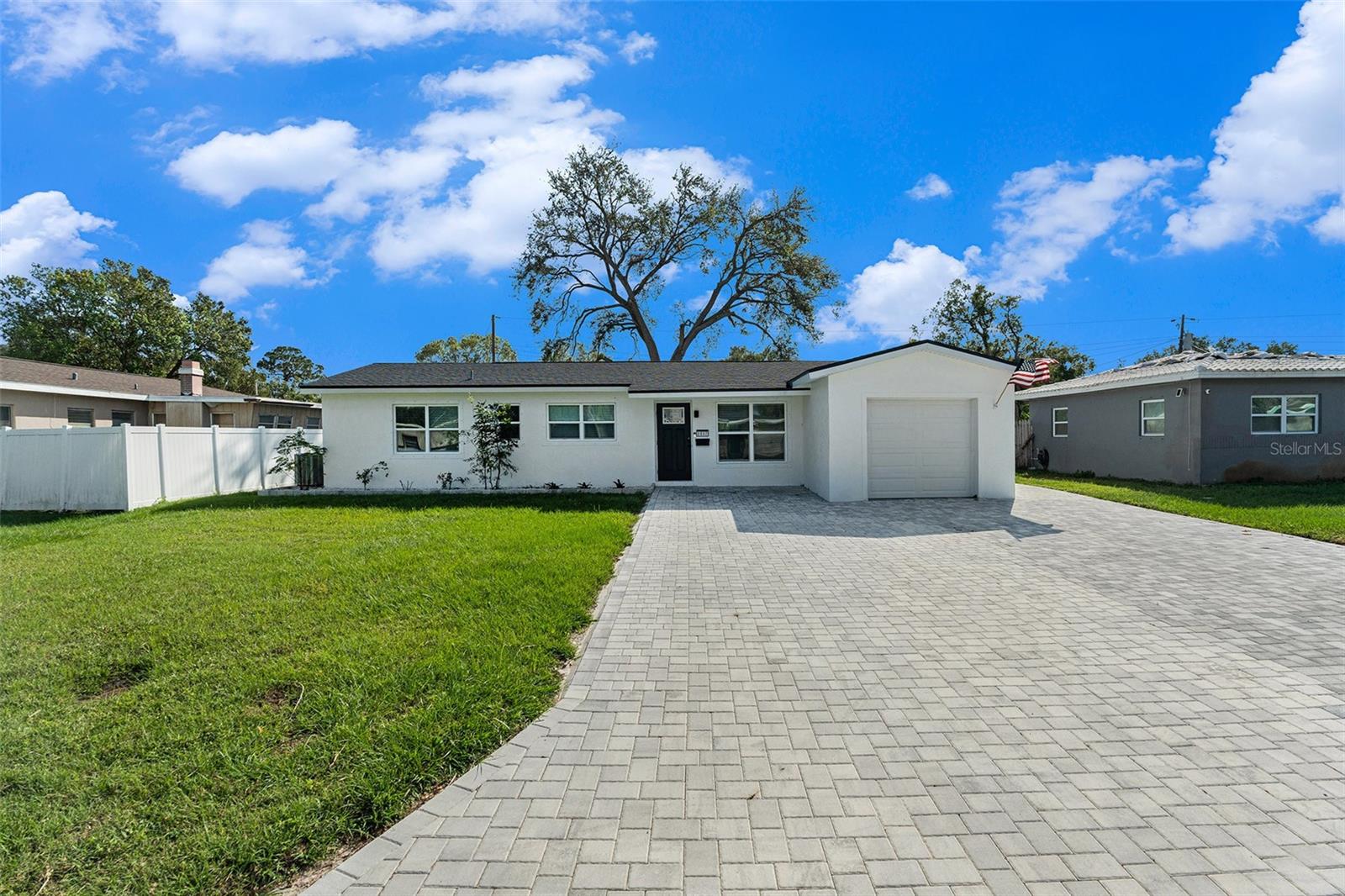
Would you like to sell your home before you purchase this one?
Priced at Only: $620,000
For more Information Call:
Address: 6682 32nd Avenue N, SAINT PETERSBURG, FL 33710
Property Location and Similar Properties
- MLS#: TB8317389 ( Residential )
- Street Address: 6682 32nd Avenue N
- Viewed: 5
- Price: $620,000
- Price sqft: $270
- Waterfront: No
- Year Built: 1957
- Bldg sqft: 2296
- Bedrooms: 4
- Total Baths: 3
- Full Baths: 3
- Garage / Parking Spaces: 1
- Days On Market: 36
- Additional Information
- Geolocation: 27.801 / -82.73
- County: PINELLAS
- City: SAINT PETERSBURG
- Zipcode: 33710
- Subdivision: Teresa Gardens
- Elementary School: Seventy Fourth St. Elem PN
- Middle School: Azalea Middle PN
- High School: Dixie Hollins High PN
- Provided by: US REALTY HUB LLC
- Contact: Kumar Jairamdas
- 407-900-1001

- DMCA Notice
-
DescriptionWelcome to your dream oasis at 6682 32nd Avenue N, St. Petersburg, Florida 33710! Nestled in a serene neighborhood, this stunning single family block home offers the perfect blend of modern luxury and cozy comfort. This sturdy home was not flooded during the 2024 storms! As you step inside, prepare to be enchanted by the spacious open floor plan adorned with luxurious vinyl plank floors that flow seamlessly throughout. The heart of this home is undoubtedly the remodeled kitchen, where culinary dreams come to life amidst sleek countertops, stainless steel appliances, and ample cabinetry for all your storage needs. With four bedrooms and three bathrooms, there's plenty of space for the whole family to spread out and unwind. The owner suite boasts a private oasis, complete with a spa like ensuite bathroom, perfect for indulgent relaxation after a long day. Outside, discover your own private retreat within the expansive front and back yards, offering endless possibilities for outdoor entertaining, gardening, or simply basking in the Florida sunshine. Imagine hosting weekend barbecues with loved ones or enjoying tranquil mornings with a cup of coffee on your charming front porch. Conveniently located with easy access to shops, dining, parks, and beaches, this home offers the ideal balance of suburban tranquility and urban convenience. Plus, with no HOA restrictions, whether you are an investor or living in the home, you have the freedom to personalize and enjoy your property to the fullest. Did we mention no HOA! Come see all the upgrades the Seller placed into the property. The Seller just recently added exterior pavers and fences! Please bring your purchase inquiry to the real estate agent of record. Seller requests non assignable purchase offers and no rent to own or subject to offers will be accepted by the Seller at this time.
Payment Calculator
- Principal & Interest -
- Property Tax $
- Home Insurance $
- HOA Fees $
- Monthly -
Features
Building and Construction
- Covered Spaces: 0.00
- Exterior Features: Hurricane Shutters, Lighting, Other, Private Mailbox
- Fencing: Other
- Flooring: Luxury Vinyl
- Living Area: 1932.00
- Roof: Shingle
Property Information
- Property Condition: Completed
Land Information
- Lot Features: Landscaped, Sidewalk, Paved
School Information
- High School: Dixie Hollins High-PN
- Middle School: Azalea Middle-PN
- School Elementary: Seventy-Fourth St. Elem-PN
Garage and Parking
- Garage Spaces: 1.00
- Parking Features: Garage Door Opener, Other
Eco-Communities
- Water Source: Public
Utilities
- Carport Spaces: 0.00
- Cooling: Central Air
- Heating: Central, Electric
- Pets Allowed: Cats OK, Dogs OK
- Sewer: Public Sewer
- Utilities: BB/HS Internet Available, Cable Connected, Electricity Connected, Fiber Optics, Other, Phone Available, Sewer Connected, Street Lights, Water Connected
Finance and Tax Information
- Home Owners Association Fee: 0.00
- Net Operating Income: 0.00
- Tax Year: 2023
Other Features
- Appliances: Built-In Oven, Dishwasher, Electric Water Heater, Exhaust Fan, Freezer, Ice Maker, Microwave, Range, Range Hood, Refrigerator, Washer
- Country: US
- Furnished: Negotiable
- Interior Features: Eat-in Kitchen, Kitchen/Family Room Combo, Living Room/Dining Room Combo, Open Floorplan, Primary Bedroom Main Floor, Solid Wood Cabinets, Split Bedroom, Stone Counters, Thermostat, Window Treatments
- Legal Description: TERESA GARDENS LOT 78
- Levels: One
- Area Major: 33710 - St Pete/Crossroads
- Occupant Type: Vacant
- Parcel Number: 07-31-16-90162-000-0780
- Possession: Close of Escrow
- Zoning Code: RES
Nearby Subdivisions
09738
Boardman Goetz Of Davista
Brentwood Heights 2nd Add
Brentwood Heights 3rd Add
Broadmoor Sub
Colonial Parks Sub
Country Club Homes Rep
Crestmont
Crossroads Estates 2nd Add
Davista
Davista Rev Map Of
Disston Hills Sec A B
Disston Manor Rep
Eagle Crest
Eagle Manor 1st Add
Garden Manor Sec 1 Add
Garden Manor Sec 3
Glenwood
Glenwood Blk 5 Lot 4
Golf Course Jungle Sub Rev Ma
Harveys Add To Oak Ridge
Holiday Park 2nd Add
Holiday Park 3rd Add
Holiday Park 5th Add
Jungle Country Club 2nd Add
Jungle Country Club 4th Add
Jungle Country Club Add Tr 1 R
Jungle Terrace Sec A
Jungle Terrace Sec B
Kendale Park Blk 5 Add
Kendale Park Tr B Rep
Martin Manor Sub
Miles Pines
Oak Ridge 2
Oak Ridge 3
Oak Ridge Estates
Oak Ridge Estates Rep Of Blk 2
Oak Ridge Estates Rep Of Blk 3
Oak Ridge No. 2
Rose Garden
Sheryl Manor
Stonemont Sub Rev
Teresa Gardens
Teresa Gardens 1st Add
Tyrone
Tyrone Gardens Sec 2
Union Heights
Variety Village Rep
West Gate Rep
Westgate Heights North
Westgate Heights South
Westgate Manor 1st Add
Whites Lake
Whites Lake 2nd Add
Woods R A Rep

- Barbara Kleffel, REALTOR ®
- Southern Realty Ent. Inc.
- Office: 407.869.0033
- Mobile: 407.808.7117
- barb.sellsorlando@yahoo.com


