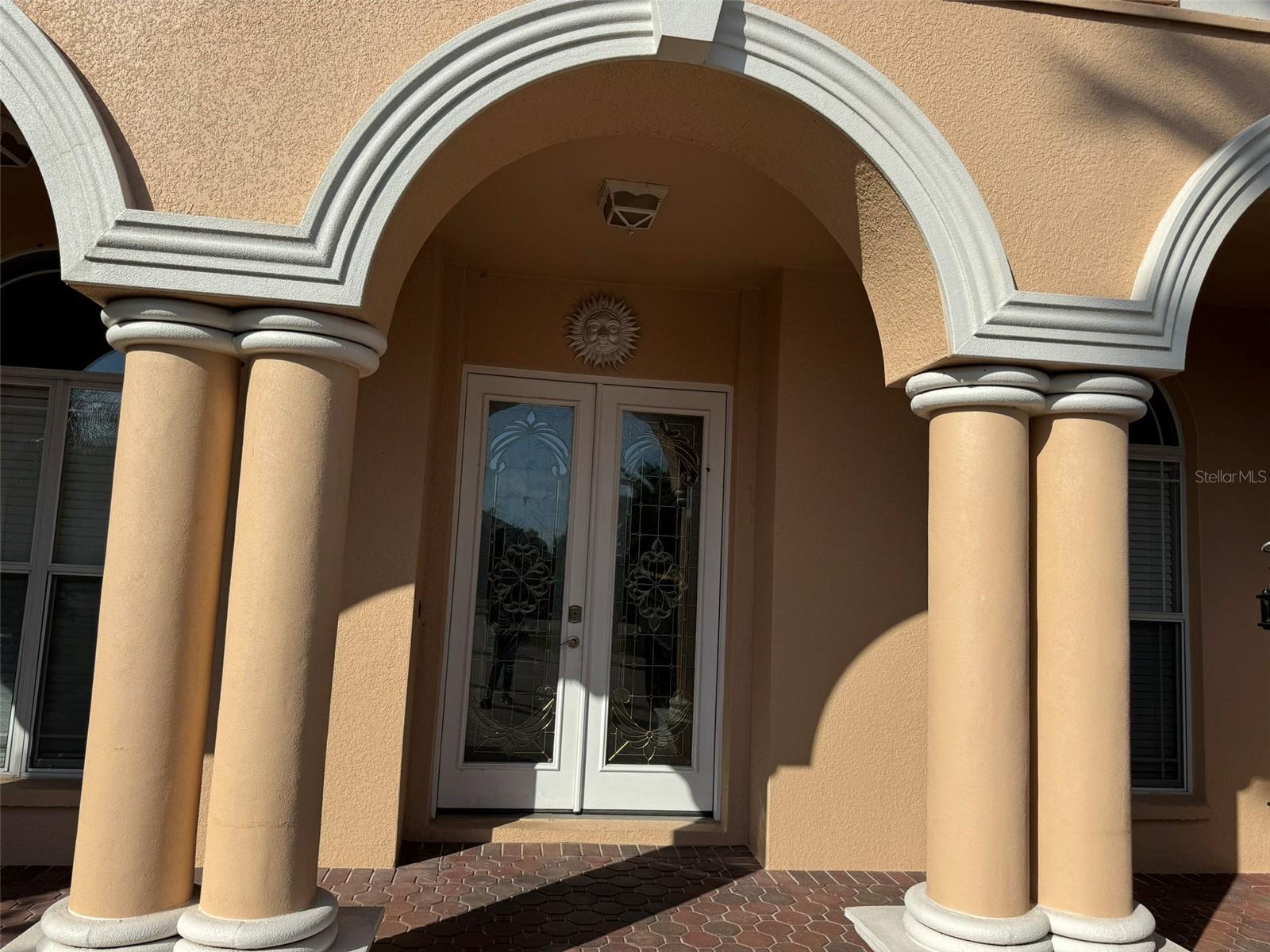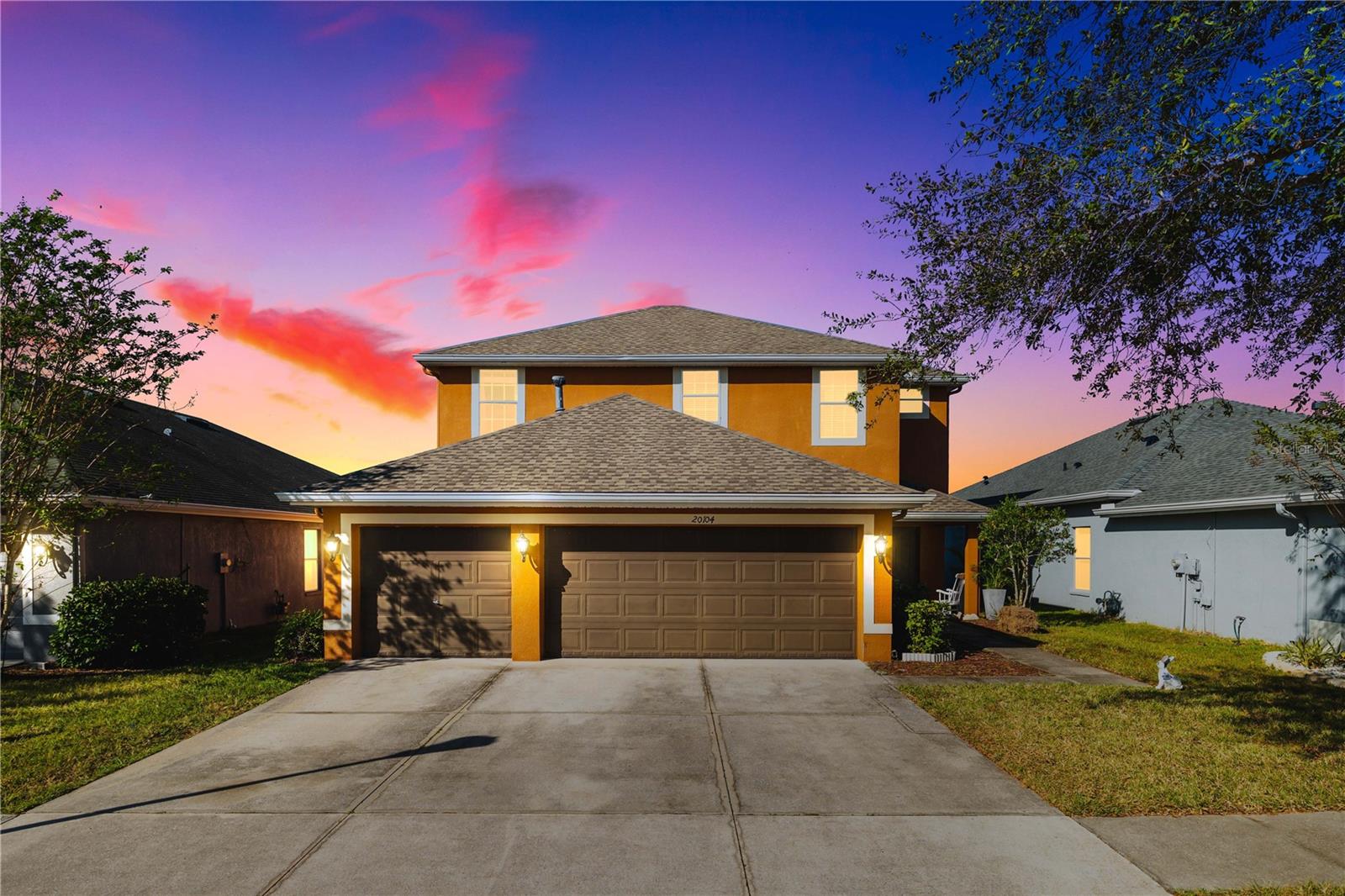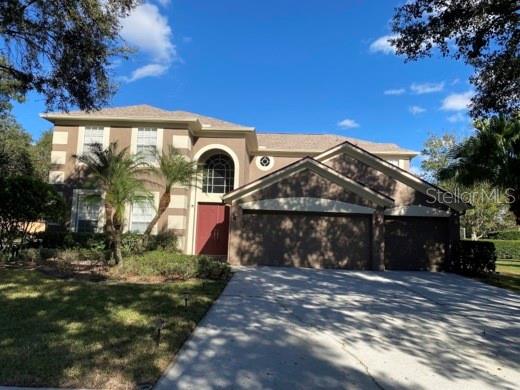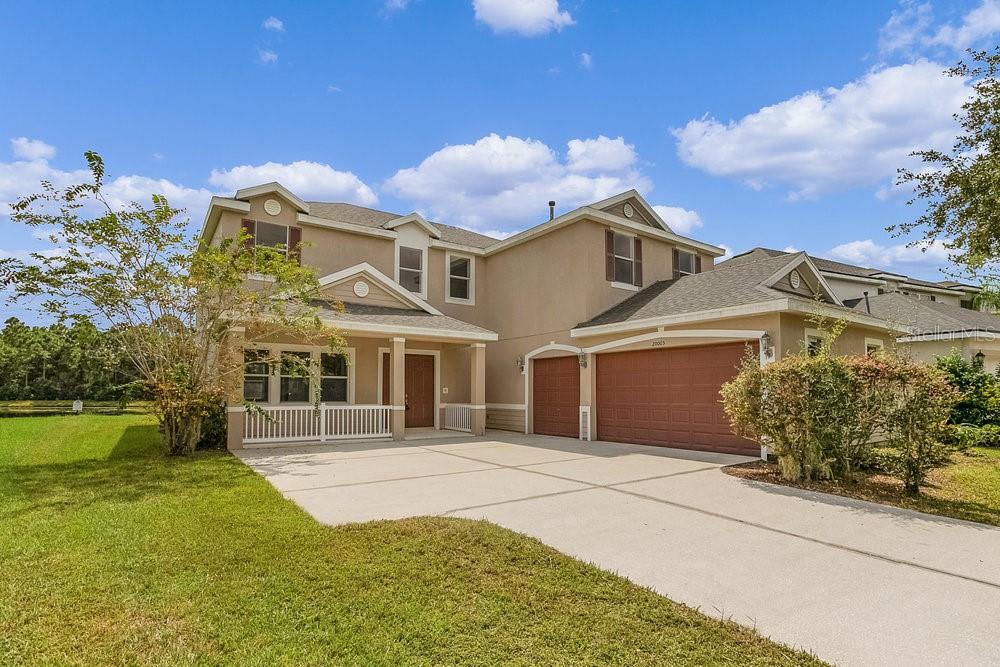19214 Climbing Aster Drive, TAMPA, FL 33647
Property Photos
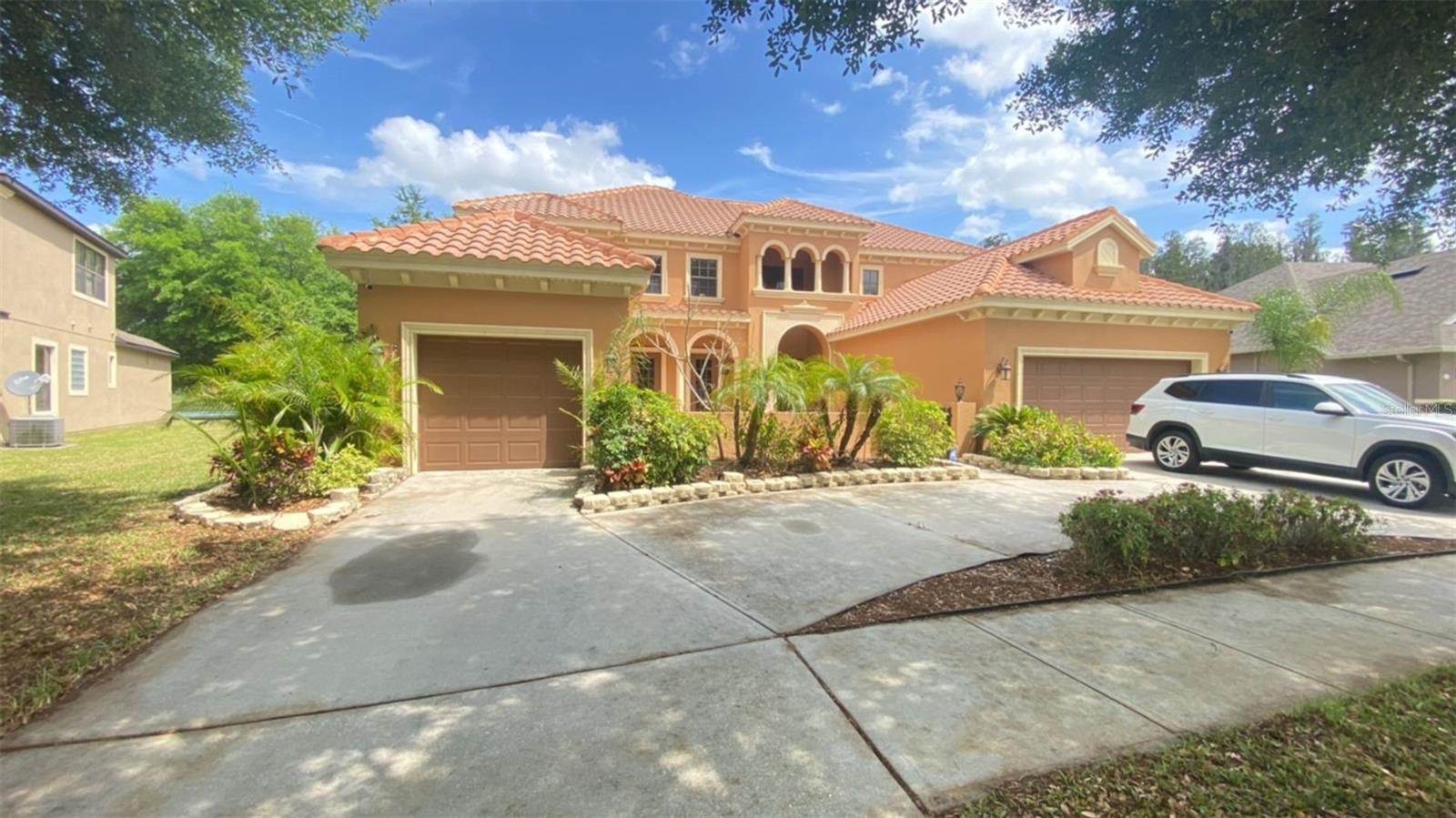
Would you like to sell your home before you purchase this one?
Priced at Only: $4,500
For more Information Call:
Address: 19214 Climbing Aster Drive, TAMPA, FL 33647
Property Location and Similar Properties
- MLS#: TB8315887 ( Residential Lease )
- Street Address: 19214 Climbing Aster Drive
- Viewed: 1
- Price: $4,500
- Price sqft: $1
- Waterfront: No
- Year Built: 2008
- Bldg sqft: 5435
- Bedrooms: 5
- Total Baths: 4
- Full Baths: 3
- 1/2 Baths: 1
- Garage / Parking Spaces: 3
- Days On Market: 54
- Additional Information
- Geolocation: 28.1599 / -82.3101
- County: HILLSBOROUGH
- City: TAMPA
- Zipcode: 33647
- Subdivision: Basset Creek Estates Ph 1
- Elementary School: Pride HB
- Middle School: Benito HB
- High School: Wharton HB
- Provided by: RENT SOLUTIONS
- Contact: Steve Oehlerking
- 813-285-4989

- DMCA Notice
-
DescriptionA must see 5br/3. 5 baths dream estate home nestled on a premium pie shaped lot with pond and conservation views!! Located in basset creek community offering amenities such as a pool & playground. This beautiful home includes both lawncare and pool services saving you hundreds. There is also there is a newly installed energy efficient ac. The home boasts all the bells & whistles & will constantly remind you why you didn't skimp on the details. This entertainer's delight has a masterful floor plan w/ a plethora of formal & open spaces allowing you to enjoy those private family moments or celebrate w/ family & friends. The fabulous gourmet kitchen showcases incredible custom finishes; granite counters & upgraded stainless steels appliances. The 1st floor master retreat boasts brilliant views of the pool which is a 30 saltwater pool w/ spillover spa!! Pond, lush conservation, & luxurious en suite bath w/ garden tub, glass door shower and master bedroom custom elfa closet system. Stunning staircase with iron spindles. The 4 additional bedrooms are all bright & provide ample space. Enjoy the spectacular views from your 2nd floor rear balcony!! Other features of this exceptional home include: richly appointed upgrades throughout, huge bonus loft, volume ceilings, 3 car extra large garage , large paved courtyard, 2nd floor deck overlooking the pool, hand scraped hardwood flooring (1st floor), & more! The outdoor space is appointed to have fun year round w/ a sparkling pool, spa, & lushly landscaped yard w/ outstanding views! A wonderful place to entertain family & friends. Minutes to shopping, dining, schools, parks, golf, i 75 & i 275, don't miss your chance to live in this gorgeous home. If you decide to apply for one of our properties: screening includes credit/background check, income verification of 2. 5 to 3 times the monthly rent and rental history verification. Applicant charges: application fees: $75 each adult, 18 years of age and older (non refundable). $25 each pet application fee for pet verification (non refundable). Current vaccination records will be required. Esa and service animals are free with verified documentation. Lease initiation admin fee: $150. 00 after approval and upon signing. Security deposit: equal to one months rent. Pet fee if applicable (non refundable).
Payment Calculator
- Principal & Interest -
- Property Tax $
- Home Insurance $
- HOA Fees $
- Monthly -
Features
Building and Construction
- Covered Spaces: 0.00
- Exterior Features: Balcony
- Flooring: Wood
- Living Area: 4008.00
School Information
- High School: Wharton-HB
- Middle School: Benito-HB
- School Elementary: Pride-HB
Garage and Parking
- Garage Spaces: 3.00
Utilities
- Carport Spaces: 0.00
- Cooling: Central Air
- Heating: Central
- Pets Allowed: Breed Restrictions, Cats OK, Dogs OK, Number Limit
Amenities
- Association Amenities: Basketball Court
Finance and Tax Information
- Home Owners Association Fee: 0.00
- Net Operating Income: 0.00
Other Features
- Appliances: Dishwasher, Disposal, Dryer, Ice Maker, Microwave, Range, Refrigerator, Washer
- Association Name: Rent Solutions
- Country: US
- Furnished: Unfurnished
- Interior Features: Ceiling Fans(s), Eat-in Kitchen, Other, Vaulted Ceiling(s), Walk-In Closet(s), Window Treatments
- Levels: Two
- Area Major: 33647 - Tampa / Tampa Palms
- Occupant Type: Tenant
- Parcel Number: A-04-27-20-99P-C00000-00028.0
Owner Information
- Owner Pays: Grounds Care, Pool Maintenance, Trash Collection
Similar Properties
Nearby Subdivisions
Arbor Greene Ph 3
Arbor Greene Ph 5
Arbor Greene Twnhms
Arbor Greene Twnhms Rep
Basset Creek Estates Ph 1
Bassett Creek
Club Manor West Of Grand Hampt
Cory Lake Isles Ph 04
Cory Lake Isles Ph 1
Cory Lake Isles Ph 2
Cory Lake Isles Ph 3 Un 2
Cory Lake Isles Ph 5 Unit 2
Cross Creek Prcl K Ph 1a
Cross Creek Prcl K Ph 1b
Cross Creek Prcl K Ph 2b
Cross Creek Prcl M Ph 2
Easton Park Ph 3
Enclave At Richmond Place
Equestrian Parc At Highwoods P
Grand Hampton Ph 1b1
Grand Hampton Ph 1b2
Hammocks
Heritage Isles Ph 1e
Heritage Isles Ph 3c
Heritage Isles Ph 3d
Heritage Isles Ph 3e
Hunters Green Prcl 18a Phas
Hunters Green Prcl 18b Phas
Hunters Key Townhomes At North
Hunters Key Twnhms At Nort
Jade At Tampa Palms A Condomin
Kbar Ranch
Live Oak Preserve Ph 1b Villag
Live Oak Preserve Ph 2avillag
Oxford Place
Oxford Place At Tampa Palms A
Stonecreek Twnhms
Tampa Palms
Tampa Palms Area 3 Prcl 38
Tampa Palms Area 4 Parcel 14
Tampa Palmstuscany Sub At Tamp
The Enclave At Richmond Place
The Hammocks
The Highlands At Hunters Gree
The Villas Condo
Townes At Cross Creek
Tuscany Sub At Tampa P
West Meadows Prcl 6 Ph 1

- Barbara Kleffel, REALTOR ®
- Southern Realty Ent. Inc.
- Office: 407.869.0033
- Mobile: 407.808.7117
- barb.sellsorlando@yahoo.com






































































