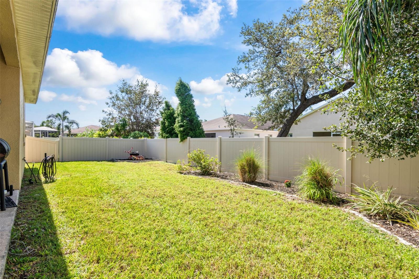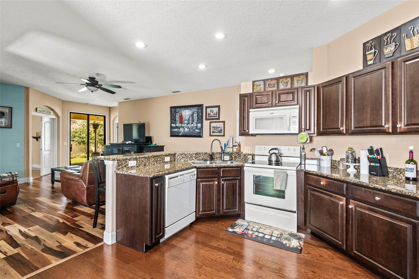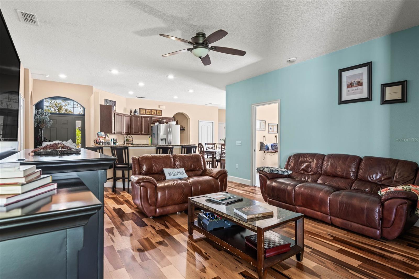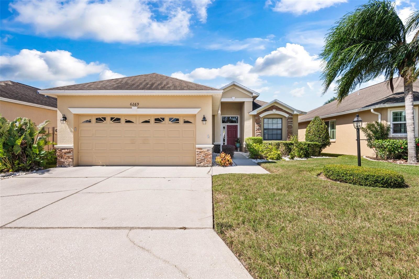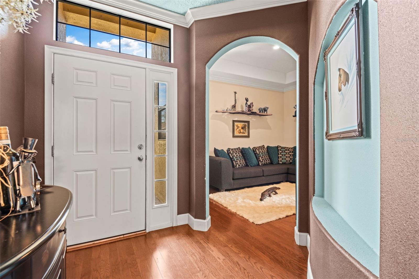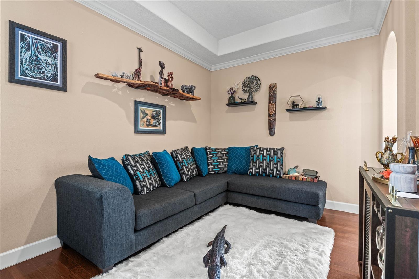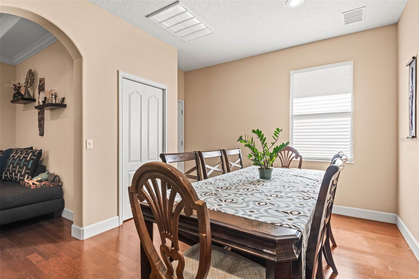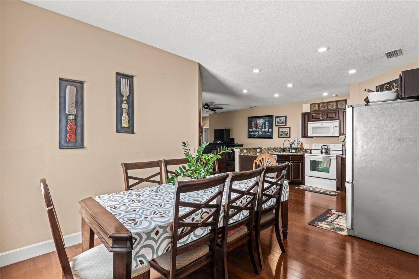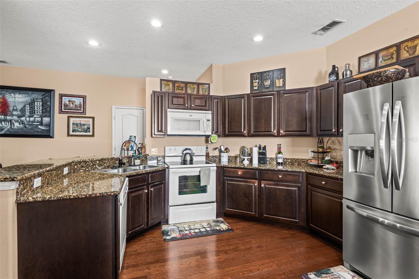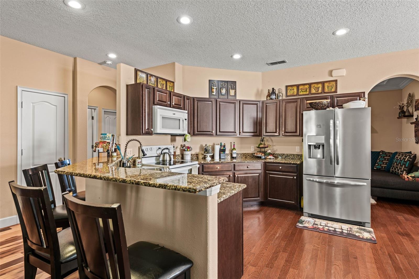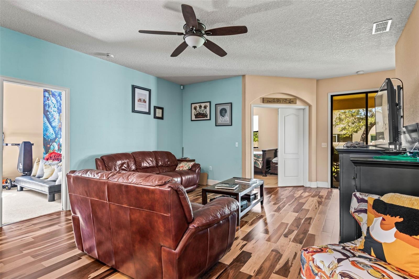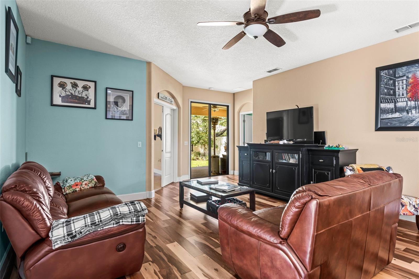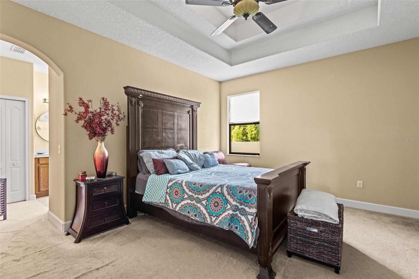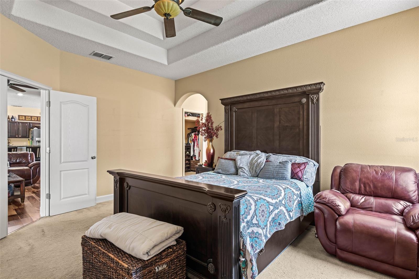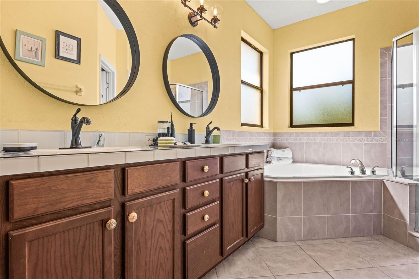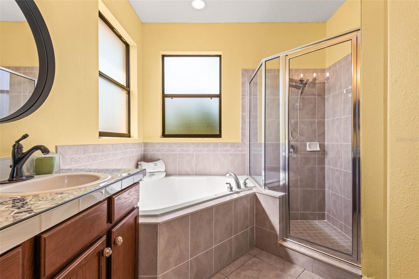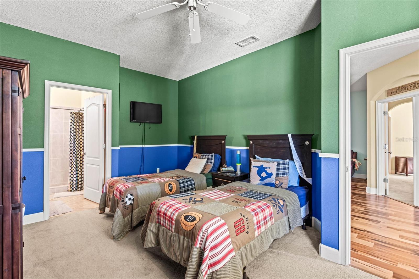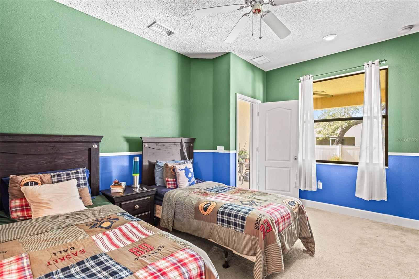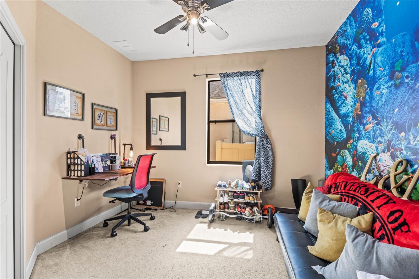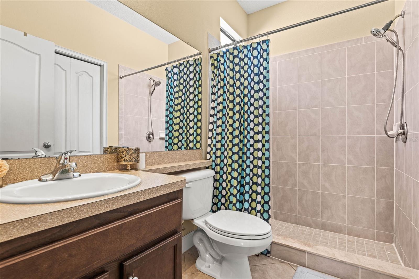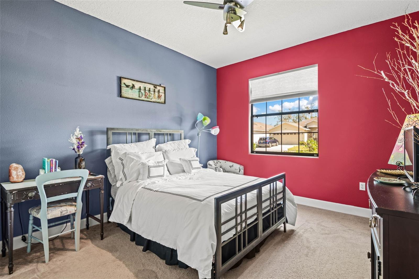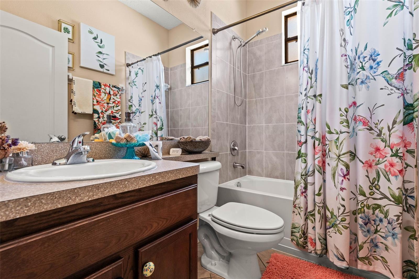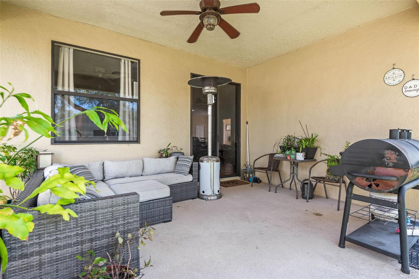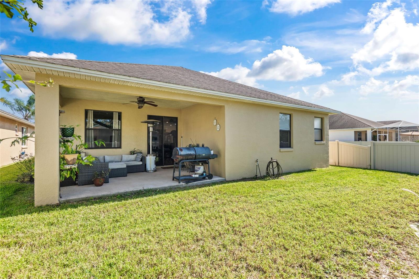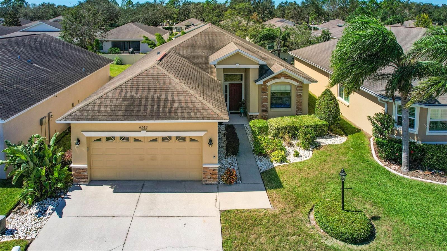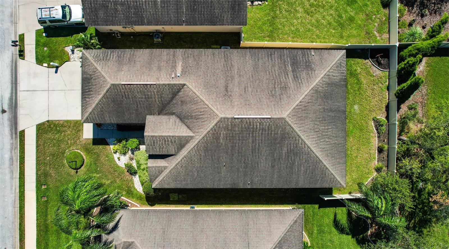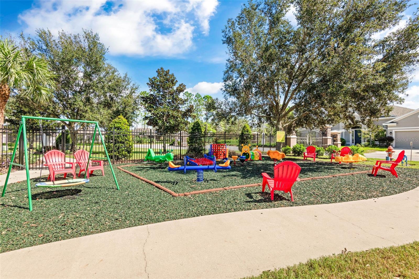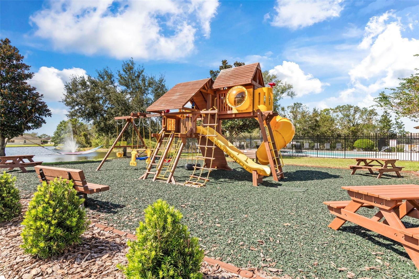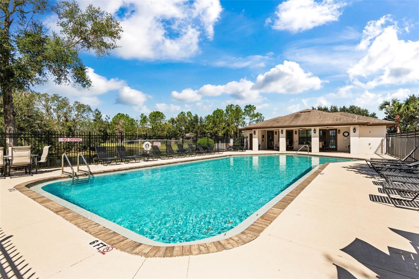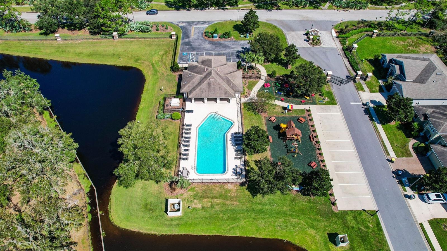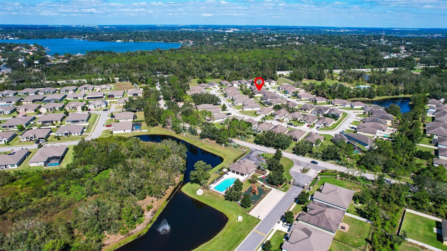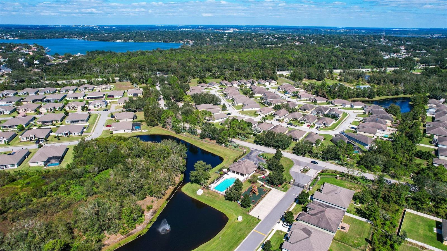6269 Silver Leaf Lane, LAKELAND, FL 33813
Property Photos
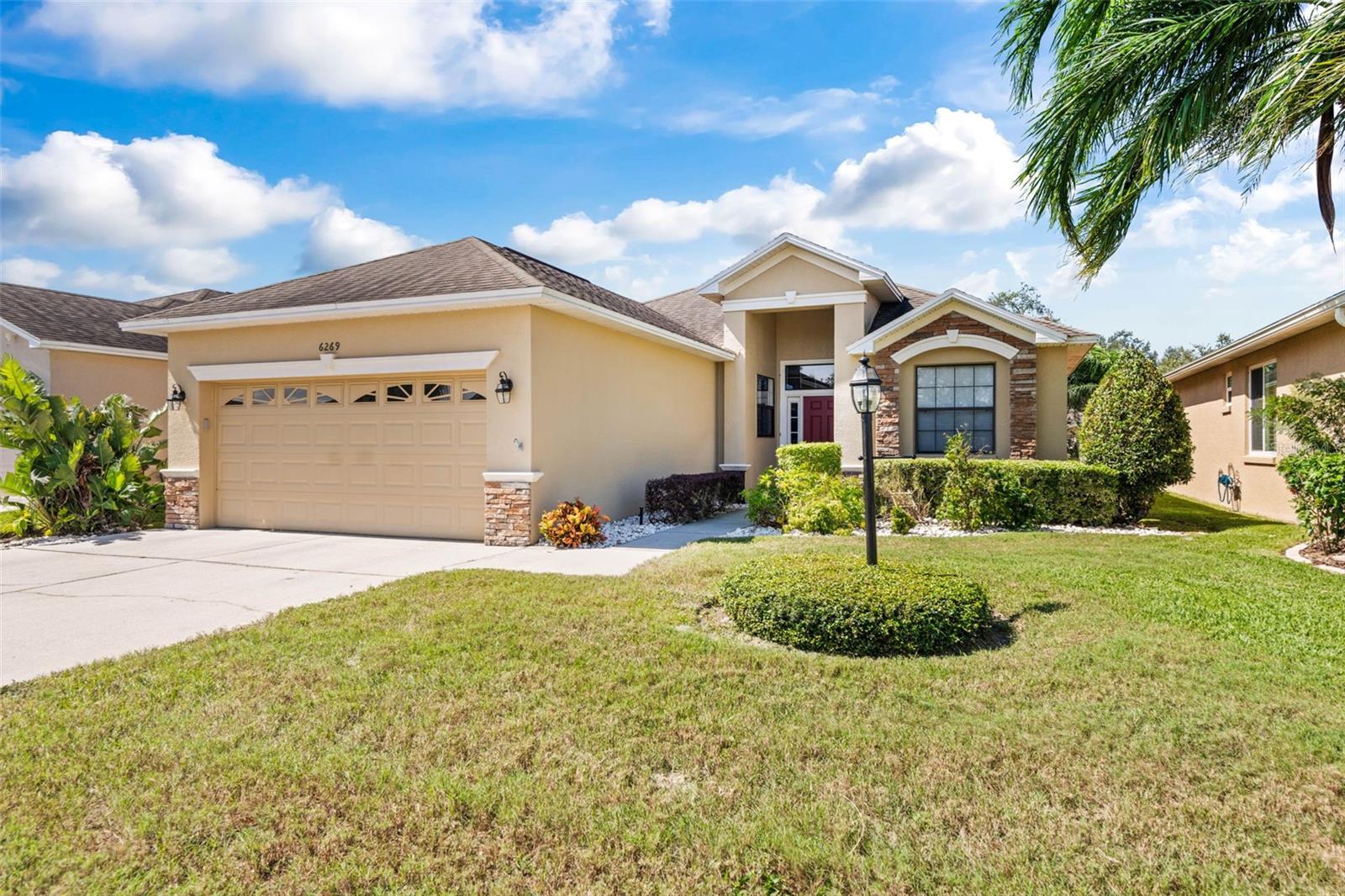
Would you like to sell your home before you purchase this one?
Priced at Only: $400,000
For more Information Call:
Address: 6269 Silver Leaf Lane, LAKELAND, FL 33813
Property Location and Similar Properties
- MLS#: TB8313227 ( Residential )
- Street Address: 6269 Silver Leaf Lane
- Viewed: 1
- Price: $400,000
- Price sqft: $146
- Waterfront: No
- Year Built: 2008
- Bldg sqft: 2748
- Bedrooms: 4
- Total Baths: 3
- Full Baths: 3
- Garage / Parking Spaces: 2
- Days On Market: 61
- Additional Information
- Geolocation: 27.9515 / -81.9348
- County: POLK
- City: LAKELAND
- Zipcode: 33813
- Subdivision: Hallam Preserve East
- Elementary School: Scott Lake Elem
- Middle School: Lakeland Highlands Middl
- High School: George Jenkins High
- Provided by: SMITH & ASSOCIATES REAL ESTATE
- Contact: Ami Rivera
- 813-839-3800

- DMCA Notice
-
DescriptionExceptional living starts here in Hallam Preserve! This single story 4 bedroom, 3 bathroom Southern Homes Alexandria floor plan is ready for its new owner. Enter into your double tray foyer with accent wall and take notice of the solid wood floors throughout the main living areas. Immediately to your left is a flex room perfect for a private reading/work/study area still accessible to the kitchen. To the right of the foyer is a bedroom a full bath with tub/shower. The living room and kitchen/dining area is the center of the home with ample room for everyone. Your kitchen has a breakfast bar to seat 4, granite countertops, wood cabinetry, and a huge dining room space. This split floorplan has a bedroom immediately off the living room area with a standard closet which can also be used as an office or additional flex space. The customization of use is up to you! Toward the back of the property is the Primary Suite with tall tray ceiling, and large windows for ample light during the day. The Primary's ensuite bath features both a walk in shower and large soaking tub, linen closet and dual sinks. The final bedroom also shares a back yard view and has a walk in closet plus its own ensuite bath with walk in shower. Step out back to the lanai and back yard with plenty of opportunities to enclose the fence, add a screened in extension, you can customize! There were very few of this floorplan with a 4th bedroom & just over 2000sqft take advantage of this exceptional opportunity to call this home. While you are visiting, please visit the amenities of the community featuring a clubhouse and pool for residents. Hallam Preserve is close to all major highways, attractions, just minutes to Publix, shopping & downtown Lakeland.
Payment Calculator
- Principal & Interest -
- Property Tax $
- Home Insurance $
- HOA Fees $
- Monthly -
Features
Building and Construction
- Builder Model: Alexandria
- Builder Name: Southern Homes
- Covered Spaces: 0.00
- Exterior Features: Irrigation System, Lighting, Private Mailbox, Sliding Doors
- Fencing: Vinyl
- Flooring: Carpet, Tile, Wood
- Living Area: 2062.00
- Roof: Shingle
Property Information
- Property Condition: Completed
Land Information
- Lot Features: Landscaped, Paved, Private
School Information
- High School: George Jenkins High
- Middle School: Lakeland Highlands Middl
- School Elementary: Scott Lake Elem
Garage and Parking
- Garage Spaces: 2.00
- Parking Features: Garage Door Opener
Eco-Communities
- Green Energy Efficient: Appliances
- Water Source: Public
Utilities
- Carport Spaces: 0.00
- Cooling: Central Air
- Heating: Electric
- Pets Allowed: Number Limit, Yes
- Sewer: Public Sewer
- Utilities: Cable Connected, Electricity Connected, Public, Sewer Connected, Sprinkler Meter, Street Lights, Underground Utilities, Water Connected
Amenities
- Association Amenities: Clubhouse, Fence Restrictions, Gated, Park, Playground, Pool
Finance and Tax Information
- Home Owners Association Fee Includes: Maintenance Structure, Maintenance Grounds, Other
- Home Owners Association Fee: 131.00
- Net Operating Income: 0.00
- Tax Year: 2023
Other Features
- Appliances: Cooktop, Dishwasher, Disposal, Dryer, Freezer, Ice Maker, Microwave, Refrigerator, Washer
- Association Name: Gwen
- Association Phone: 863-644-2161
- Country: US
- Furnished: Unfurnished
- Interior Features: High Ceilings, Open Floorplan, Primary Bedroom Main Floor, Split Bedroom, Thermostat, Walk-In Closet(s), Window Treatments
- Legal Description: HALLAM PRESERVE EAST PB 144 PGS 39-47 BLOCK B LOT 52
- Levels: One
- Area Major: 33813 - Lakeland
- Occupant Type: Owner
- Parcel Number: 24-29-20-286555-002520
- Possession: Close of Escrow
- Style: Contemporary, Florida
Nearby Subdivisions
Alamanda
Alamanda Add
Andrews Place
Aniston
Arrowhead
Ashley Add
Ashton Woods
Avon Villa
Avon Villa Sub
Canyon Lake Villas
Cimarron South
Cresthaven
Crews Lake Hills Estates
Crews Lake Hills Ph Iii Add
Eaglebrooke North
Eaglebrooke Ph 01
Eaglebrooke Ph 02
Eaglebrooke Ph 02a
Eaglebrooke Ph 03
Englelake
Englelake Sub
Fox Run
Fox Tree East
Groveglen Sub
Hallam Co Sub
Hallam Court Sub
Hallam Preserve East
Hallam Preserve West I Ph 1
Hallam Preserve West J
Hallam Preserve West K
Hamilton South
Hartford Estates
Heritage Woods
Hickory Ridge
Hickory Ridge Add
High Glen Add
High Vista
Highland Gardens
Highlands At Crews Lake Add
Highlands Creek
Highlandsinthewoods
Indian Hills Sub 6
Kellsmont Sub
Kings Point Sub
Lake Point
Lake Point South
Magnolia Chase
Meadow View Estates
Meadows The
Meadowsscott Lake Crk
Millbrook Oaks
Montclair
Orange Vly
Orange Vly Sub
Orangewood Terrace
Palmore Court
Previously Known As Fleming Es
Reva Heights
Reva Heights 4th Add
Reva Heights Add
Sandy Knoll
Scott Lake Hills
Scott Lake West
Scottsland Cove
Scottswood East
Shady Lk Ests
South Florida Terrace
Southchase
Southside Terrace
Stonegate
Stoney Pointe Ph 01
Stoney Pointe Ph 04
Summit Chase
Treymont Ph 2
Valley Hill
Villagethe At Scott Lake
Villas Ii
Villas Iii
Villasthe 02
Vista Hills
Walkers Glen
Whisper Woods At Eaglebrooke

- Barbara Kleffel, REALTOR ®
- Southern Realty Ent. Inc.
- Office: 407.869.0033
- Mobile: 407.808.7117
- barb.sellsorlando@yahoo.com


