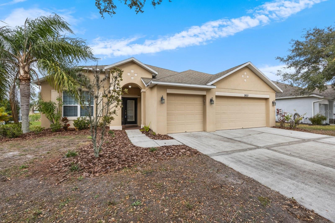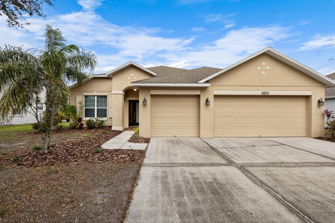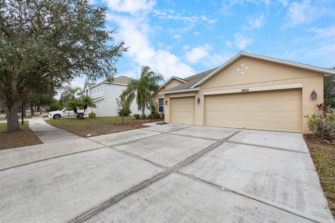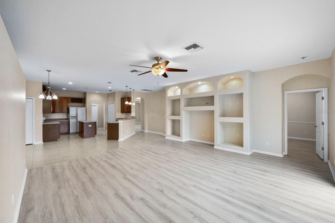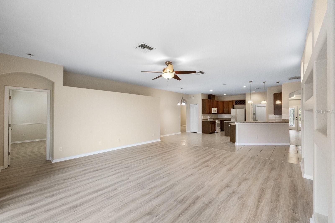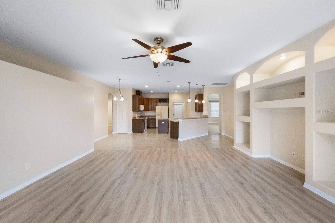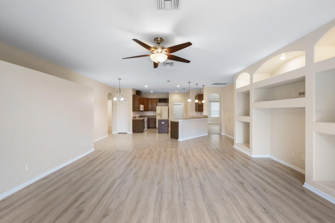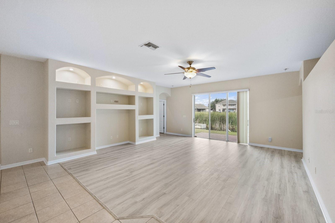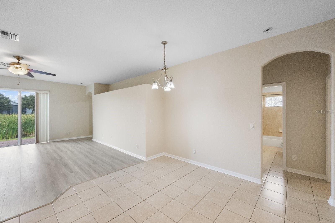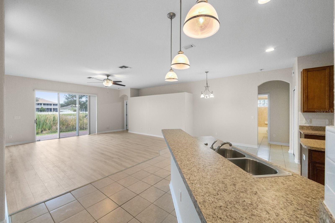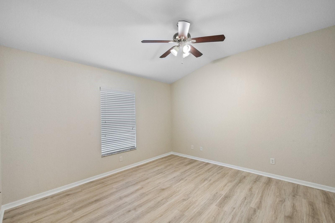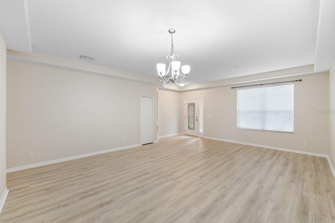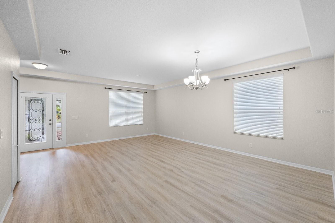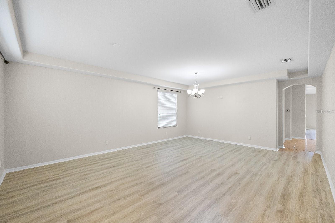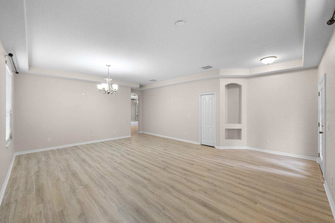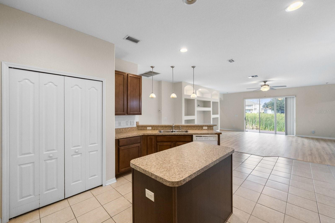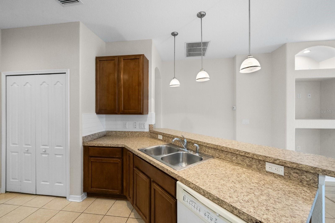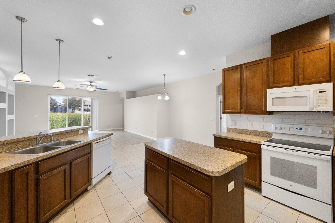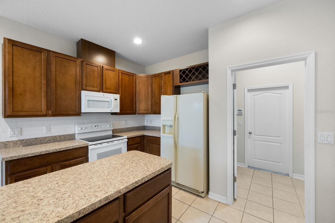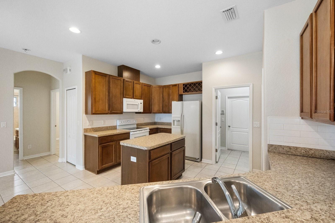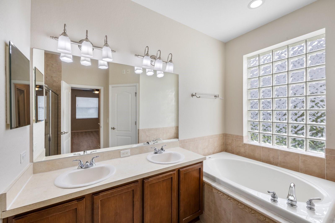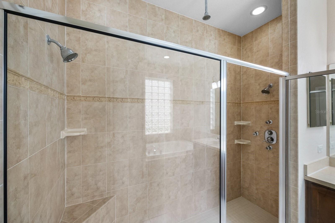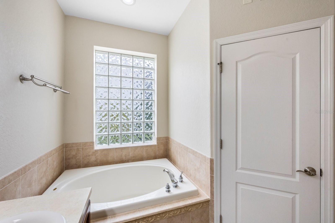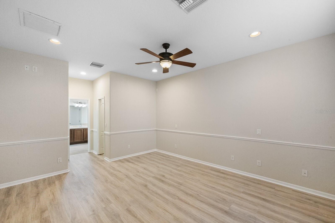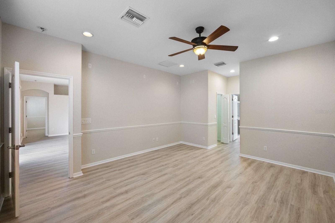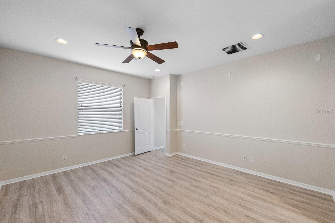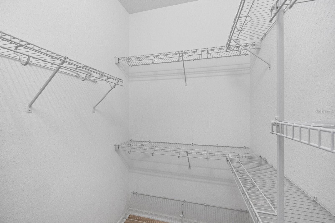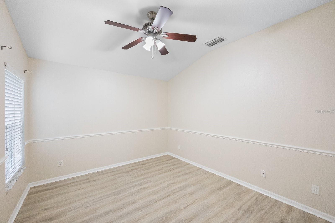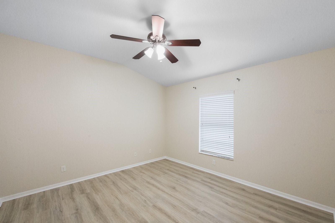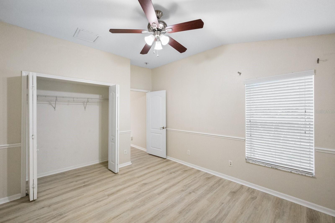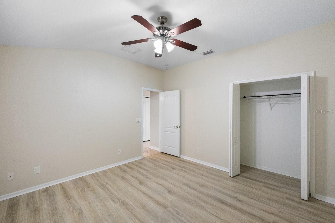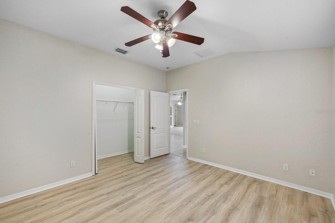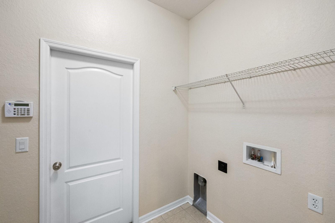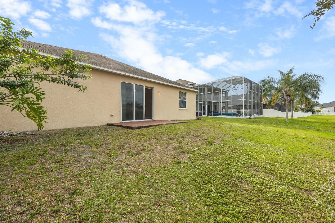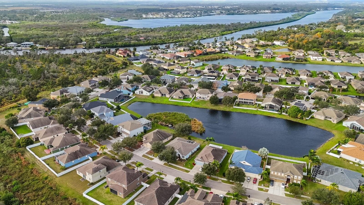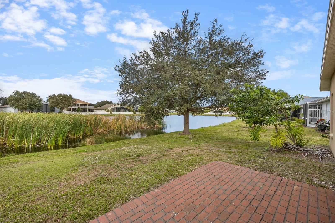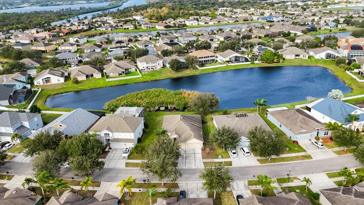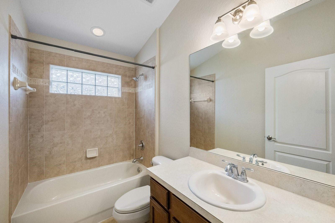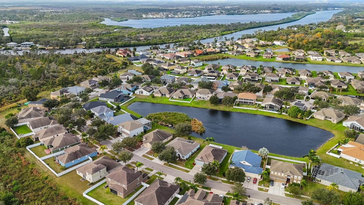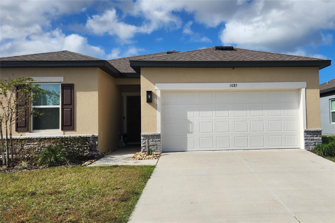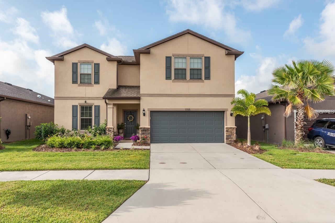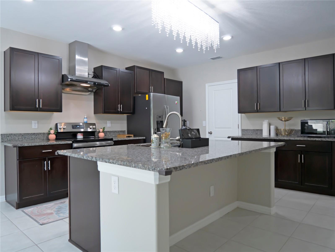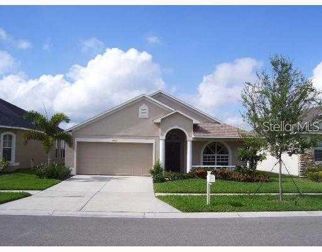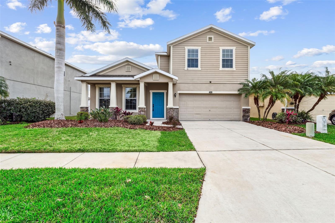2622 Yukon Cliff Drive, RUSKIN, FL 33570
Property Photos
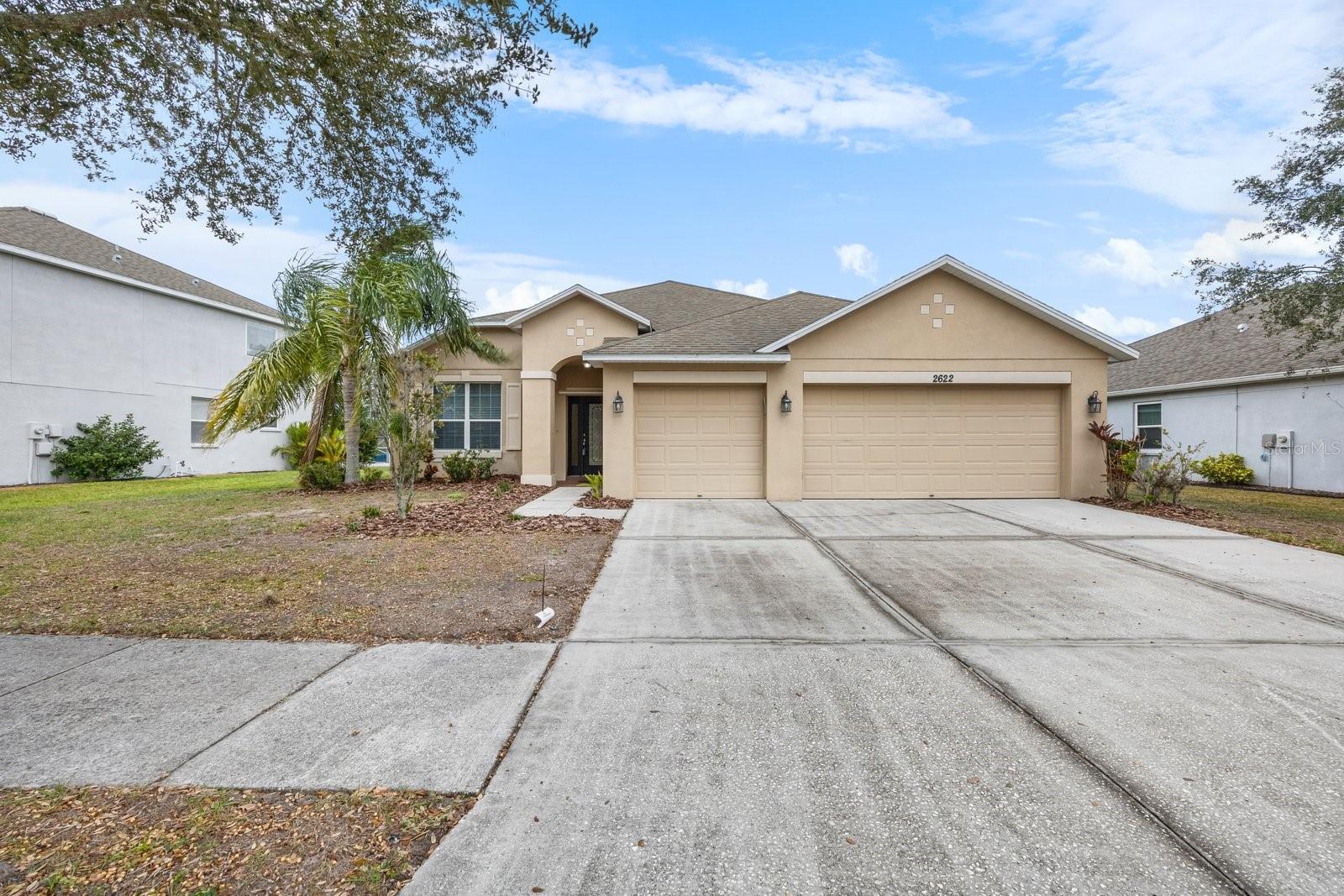
Would you like to sell your home before you purchase this one?
Priced at Only: $2,800
For more Information Call:
Address: 2622 Yukon Cliff Drive, RUSKIN, FL 33570
Property Location and Similar Properties
- MLS#: TB8312749 ( Residential Lease )
- Street Address: 2622 Yukon Cliff Drive
- Viewed: 29
- Price: $2,800
- Price sqft: $1
- Waterfront: Yes
- Wateraccess: Yes
- Waterfront Type: Pond
- Year Built: 2006
- Bldg sqft: 3212
- Bedrooms: 4
- Total Baths: 2
- Full Baths: 2
- Garage / Parking Spaces: 3
- Days On Market: 73
- Additional Information
- Geolocation: 27.6868 / -82.4281
- County: HILLSBOROUGH
- City: RUSKIN
- Zipcode: 33570
- Subdivision: River Bend Ph 3a
- Elementary School: Ruskin
- Middle School: Shields
- High School: Lennard
- Provided by: ALLEN COLLINS REALTY INC
- Contact: Allen Collins
- 727-800-9929

- DMCA Notice
-
Description3 Car Garage! Do not miss all the activities this Active Community has to offer. Community Pool, Park, Playground, Fishing ponds and more! This MOVE in ready 4 bedroom 2 Bath 3 yes Three Car Garage home sits on a pond front lot. Enjoy all the birds and wildlife from the comfort of your family room. Fish with the family in your own back yard! Grille on your very own back pond front patio! This River Bend house has a formal living and dining room, a very large family/gathering room, a Chef's Kitchen with island, plenty of custom cabinets, newer appliances, a large storage pantry, breakfast bar and more! The primary bedroom with ensuite primary bath features a giant oval soaker tub, freestanding shower, and private toilet closet. Three other large bedrooms are on the opposite side of the house. And do you need a garage for cars and your stuff? This house hosts a large 3 car garage. First and Last Months Rent, Security Deposit $2500, ACR Application Processing Fee is $100 per household, Background Fee per adult is $32.95 (paid direct to 3rd party) plus the association application fee.
Payment Calculator
- Principal & Interest -
- Property Tax $
- Home Insurance $
- HOA Fees $
- Monthly -
Features
Building and Construction
- Covered Spaces: 0.00
- Exterior Features: Hurricane Shutters, Irrigation System
- Flooring: Luxury Vinyl
- Living Area: 2480.00
Property Information
- Property Condition: Completed
Land Information
- Lot Features: Landscaped
School Information
- High School: Lennard-HB
- Middle School: Shields-HB
- School Elementary: Ruskin-HB
Garage and Parking
- Garage Spaces: 3.00
- Parking Features: Garage Door Opener
Eco-Communities
- Water Source: Public
Utilities
- Carport Spaces: 0.00
- Cooling: Central Air
- Heating: Central, Electric
- Pets Allowed: Cats OK, Dogs OK, Yes
- Sewer: Public Sewer
- Utilities: BB/HS Internet Available, Cable Available, Electricity Connected, Sewer Connected, Sprinkler Recycled
Amenities
- Association Amenities: Park, Playground, Pool
Finance and Tax Information
- Home Owners Association Fee: 0.00
- Net Operating Income: 0.00
Rental Information
- Tenant Pays: Cleaning Fee
Other Features
- Appliances: Dishwasher, Disposal, Electric Water Heater, Microwave, Range, Range Hood, Refrigerator
- Association Name: Wise Property Management
- Association Phone: 813-968-5665X303
- Country: US
- Furnished: Unfurnished
- Interior Features: Ceiling Fans(s), High Ceilings, Kitchen/Family Room Combo
- Levels: One
- Area Major: 33570 - Ruskin/Apollo Beach
- Occupant Type: Vacant
- Parcel Number: U-20-32-19-86T-000012-00018.0
- View: Water
- Views: 29
Owner Information
- Owner Pays: Repairs
Similar Properties
Nearby Subdivisions
83n River Bend Phase 1a
Bayridge
Glencove At Bay Park
Hawks Point Ph 1c2 1d
Island Resort At Mariners Club
Mira Lago West Ph 1
Mira Lago West Ph 3
River Bend Ph 1a
River Bend Ph 3a
River Bend Ph 3b
Shell Cove Ph 1
South Haven
Southshore Yacht Club Townhome
Spencer Crk Ph 2
Townes At Southshore Pointe
Wellington North At Bay Park
Wynnmere East Ph 2
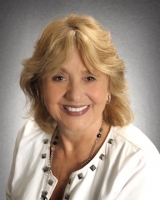
- Barbara Kleffel, REALTOR ®
- Southern Realty Ent. Inc.
- Office: 407.869.0033
- Mobile: 407.808.7117
- barb.sellsorlando@yahoo.com


