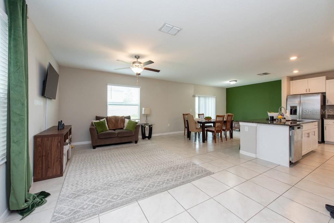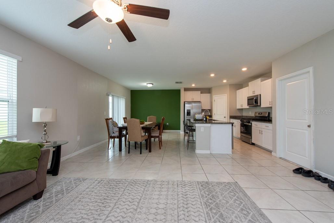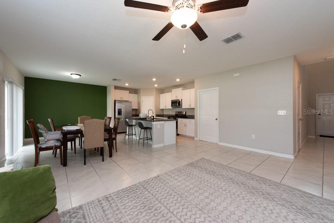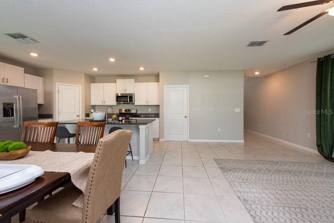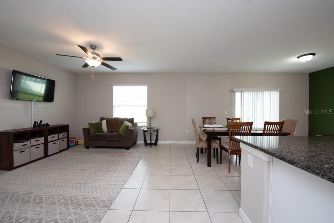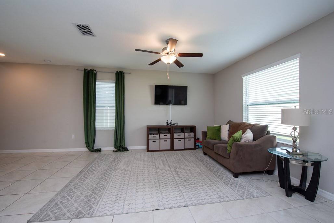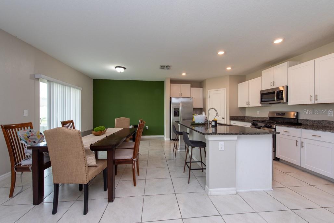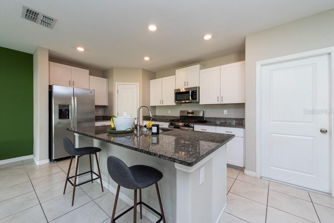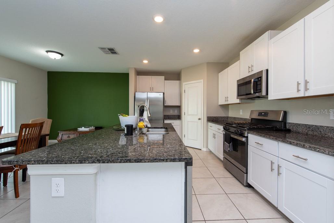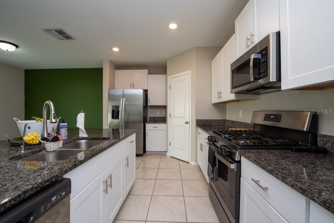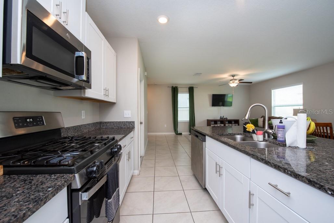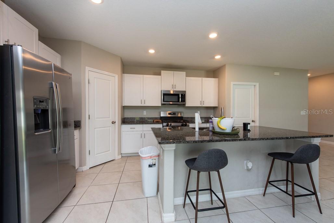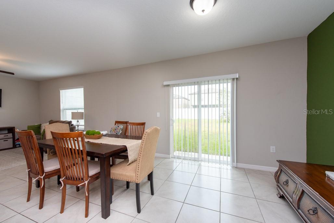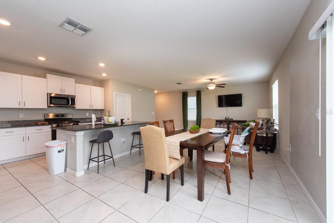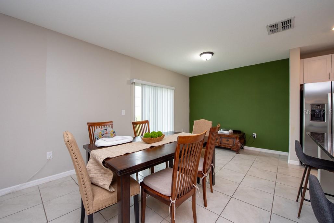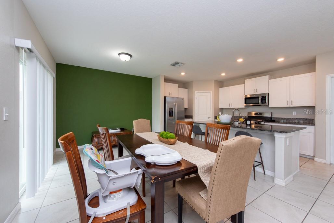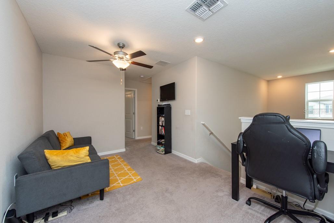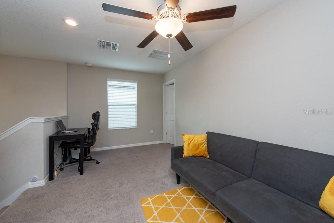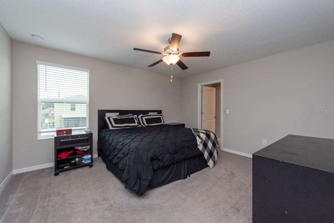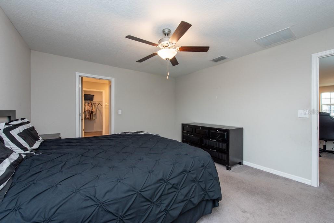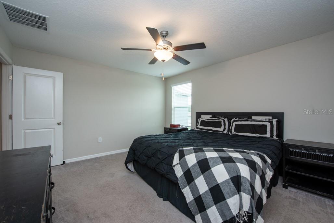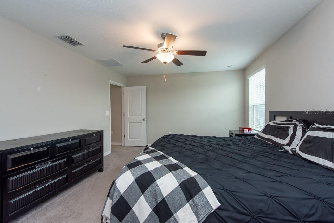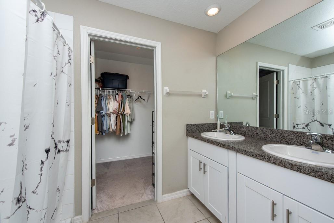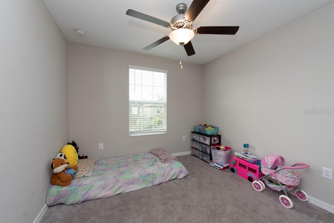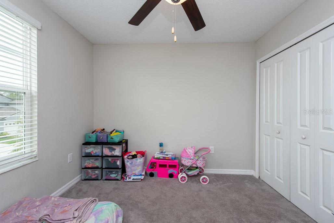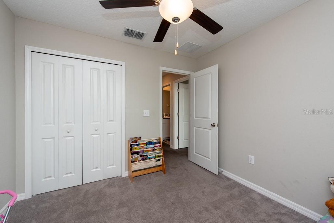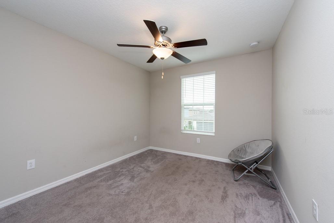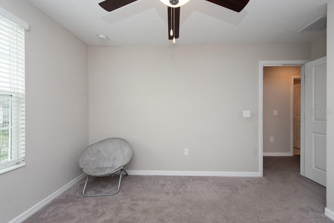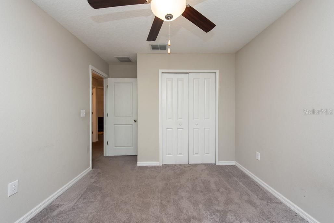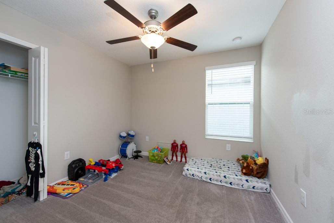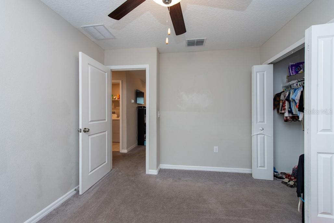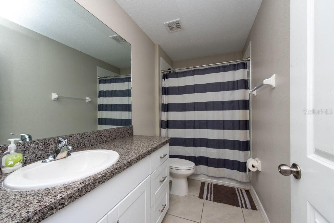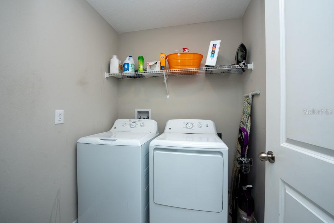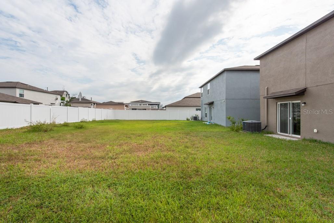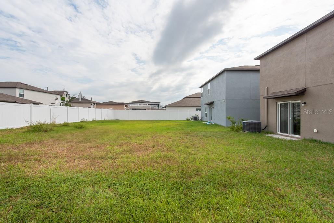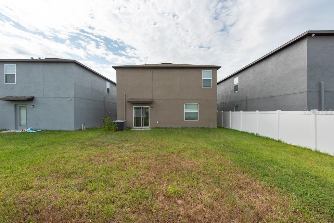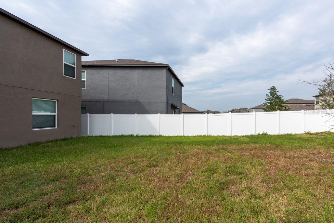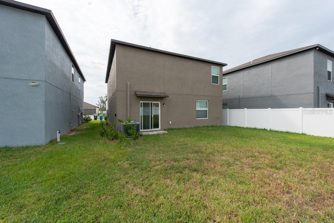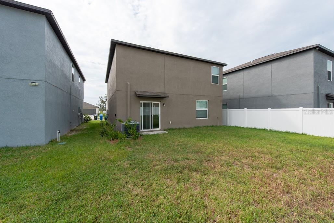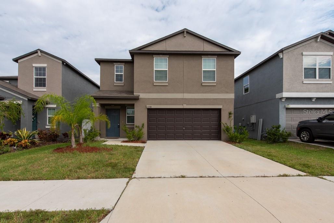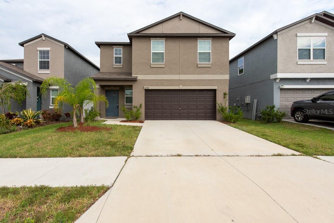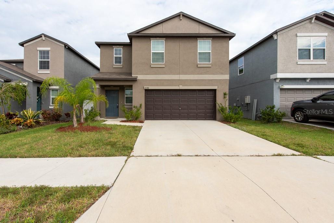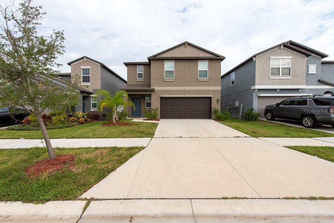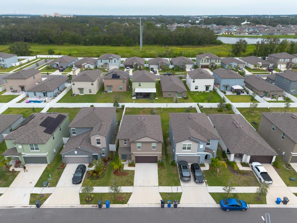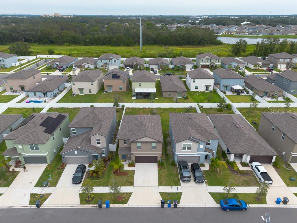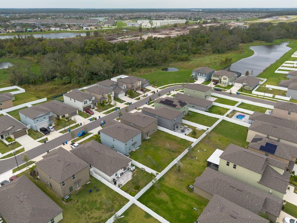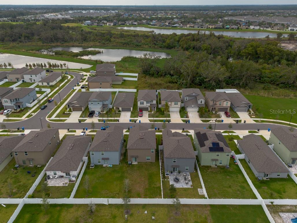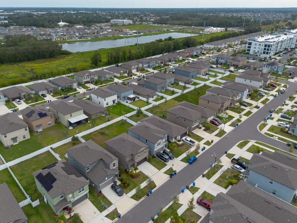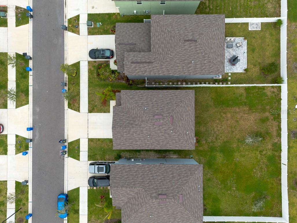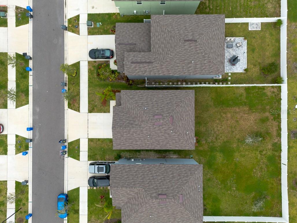10348 Blue Plume Court, RIVERVIEW, FL 33578
Property Photos

Would you like to sell your home before you purchase this one?
Priced at Only: $360,000
For more Information Call:
Address: 10348 Blue Plume Court, RIVERVIEW, FL 33578
Property Location and Similar Properties
- MLS#: TB8312411 ( Residential )
- Street Address: 10348 Blue Plume Court
- Viewed: 2
- Price: $360,000
- Price sqft: $149
- Waterfront: No
- Year Built: 2022
- Bldg sqft: 2409
- Bedrooms: 4
- Total Baths: 3
- Full Baths: 2
- 1/2 Baths: 1
- Garage / Parking Spaces: 2
- Days On Market: 61
- Additional Information
- Geolocation: 27.7759 / -82.3398
- County: HILLSBOROUGH
- City: RIVERVIEW
- Zipcode: 33578
- Subdivision: South Crk Ph 2a 2b 2c
- Elementary School: Belmont Elementary School
- Middle School: Eisenhower HB
- High School: Sumner High School
- Provided by: LPT REALTY LLC
- Contact: Andrew Duncan
- 813-359-8990

- DMCA Notice
-
DescriptionStep into this stunning, newer home built in 2022, nestled in the sought after South Creek community of Riverview. Brand new community POOL and Clubhouse now open located in Phase1 off Alder Green. This spacious 2 story residence offers 1,914 sq ft of well designed living space, featuring 4 bedrooms, 2.5 bathrooms, and a 2 car garage. The open floor plan on the main level boasts sleek tile flooring, a bright and airy family room, and a versatile kitchen with solid wood cabinets, a center island/breakfast bar, granite countertops, and modern appliancesperfect for entertaining or everyday living. Upstairs, you'll find all 4 bedrooms, including a generously sized master suite complete with a full bath, walk in shower, and an oversized walk in closet. An additional loft area provides extra space for a home office, playroom, or media room. The second floor is comfortably carpeted for added warmth and comfort. Step outside to a spacious backyard, partially fenced on two sides, offering endless potential to design your dream outdoor retreat. Whether its a pool, outdoor kitchen, or garden, the possibilities are endless. Conveniently located near schools, grocery stores, a variety of dining options, and shopping centers. With easy access to I 75, US 301, and US 41, you're just minutes from Tampa Bays stunning beaches, entertainment venues, and outdoor attractions, making this the ideal home for both relaxation and adventure. Plus, enjoy energy efficiency with the homes tankless water heater!
Payment Calculator
- Principal & Interest -
- Property Tax $
- Home Insurance $
- HOA Fees $
- Monthly -
Features
Building and Construction
- Covered Spaces: 0.00
- Exterior Features: Hurricane Shutters
- Fencing: Fenced
- Flooring: Carpet, Tile
- Living Area: 1914.00
- Roof: Shingle
School Information
- High School: Sumner High School
- Middle School: Eisenhower-HB
- School Elementary: Belmont Elementary School
Garage and Parking
- Garage Spaces: 2.00
- Parking Features: Driveway, Garage Door Opener
Eco-Communities
- Water Source: Public
Utilities
- Carport Spaces: 0.00
- Cooling: Central Air
- Heating: Central
- Pets Allowed: Yes
- Sewer: Public Sewer
- Utilities: BB/HS Internet Available, Cable Available, Cable Connected, Electricity Available, Street Lights
Amenities
- Association Amenities: Clubhouse
Finance and Tax Information
- Home Owners Association Fee: 350.00
- Net Operating Income: 0.00
- Tax Year: 2023
Other Features
- Appliances: Dishwasher, Microwave, Refrigerator, Tankless Water Heater
- Association Name: Kevin Perkins
- Association Phone: (813)993-4000
- Country: US
- Interior Features: Ceiling Fans(s), Eat-in Kitchen, In Wall Pest System, Open Floorplan, PrimaryBedroom Upstairs, Stone Counters, Walk-In Closet(s)
- Legal Description: SOUTH CREEK PHASES 2A 2B AND 2C LOT 110
- Levels: Two
- Area Major: 33578 - Riverview
- Occupant Type: Owner
- Parcel Number: U-19-31-20-C7I-000000-00110.0
- Zoning Code: PD
Nearby Subdivisions
Ashley Oaks
Avelar Creek North
Avelar Creek South
Bloomingdale Hills Sec A U
Bloomingdale Hills Sec B U
Bloomingdale Ridge
Brandwood Sub
Brussels Bay Ph Iii Iv
Brussels Boy Ph 03 04
Covewood
Eagle Watch
Eagle Watch 2nd Add
Fern Hill
Fern Hill Ph 1a
Fern Hill Ph 1b
Ivy Estates
Lake St Charles
Magnolia Creek Phase 1
Magnolia Creek Phase 2
Magnolia Park Central Ph A
Magnolia Park Northeast F
Magnolia Park Northeast Parcel
Magnolia Park Southeast B
Magnolia Park Southeast C1
Magnolia Park Southeast D
Magnolia Park Southwest G
Medford Lakes Ph 1
Medford Lakes Ph 2b
Oak Creek Prcl 1a
Oak Creek Prcl 1b
Oak Creek Prcl 2
Oak Creek Prcl 4
Oak Creek Prcl 9
Oak Crk Prcl 10
Park Creek Ph 1a
Park Creek Ph 3b2 3c
Parkway Center Single Family P
Quintessa Sub
Random Oaks Ph I
Riverview Meadows Phase 2
Sanctuary Ph 1
South Creek
South Crk Ph 2a 2b 2c
South Pointe
South Pointe Ph 1a 1b
South Pointe Ph 4
South Pointe Ph 7
South Pointe Ph 9
South Pointe Phase 3a
Southcreek
Spencer Glen
Spencer Glen South
Subdivision Of The E 2804 Ft O
Tamiami Townsite Rev
Timbercreek Ph 1
Timbercreek Ph 2c
Twin Creeks Ph 1 2
Unplatted
Waterstone Lakes Ph 1
Waterstone Lakes Ph 2
Watson Glen Ph 1
Wilson Manor
Wilson Manor Ph 2
Winthrop Village Ph Oneb

- Barbara Kleffel, REALTOR ®
- Southern Realty Ent. Inc.
- Office: 407.869.0033
- Mobile: 407.808.7117
- barb.sellsorlando@yahoo.com


