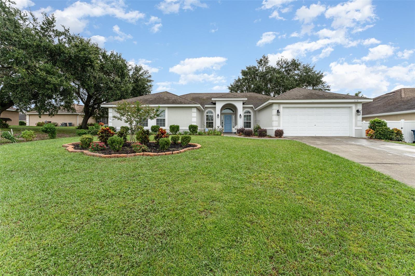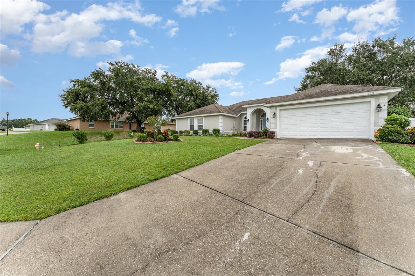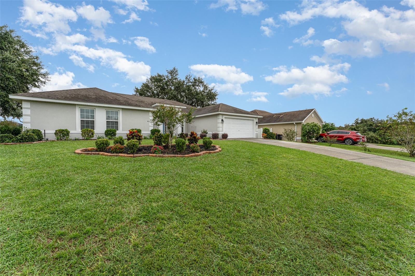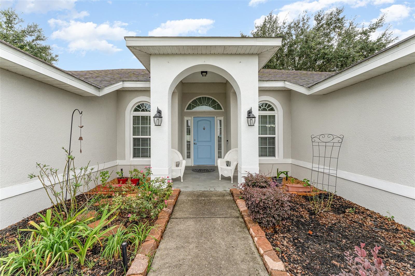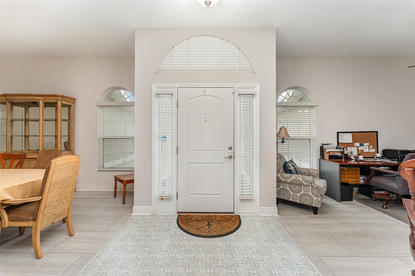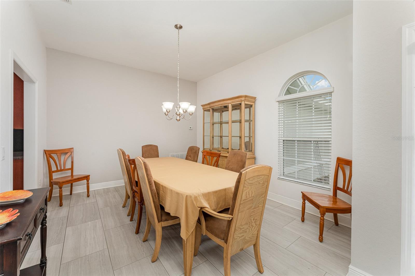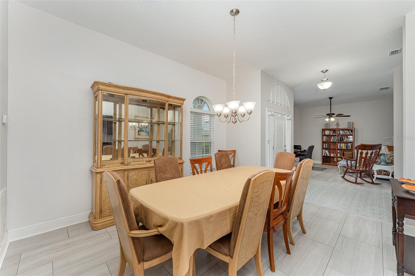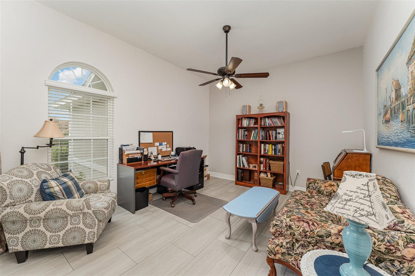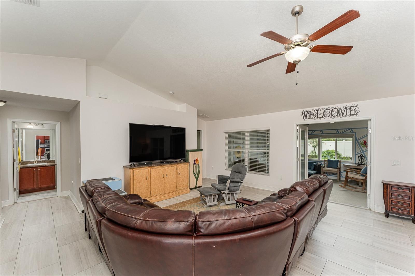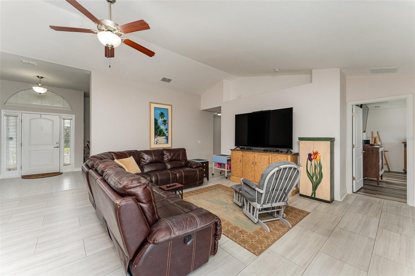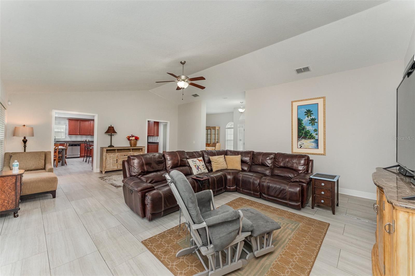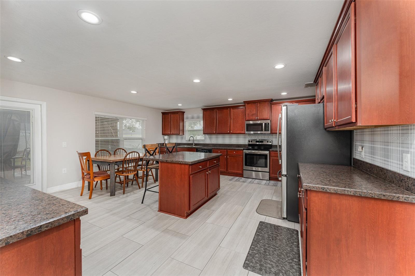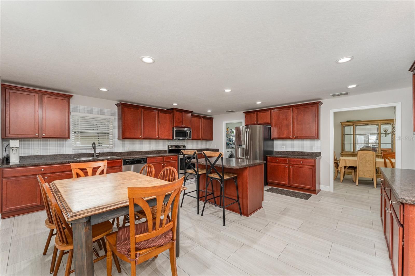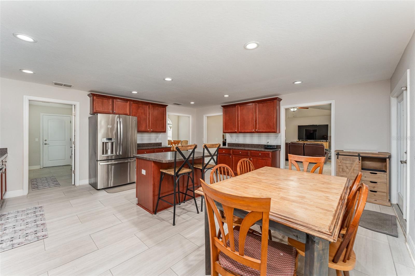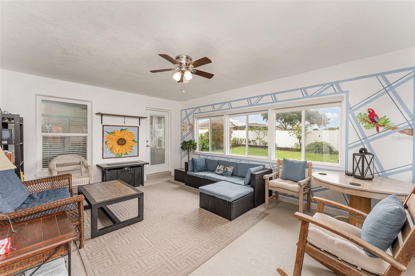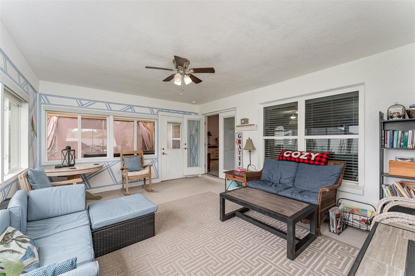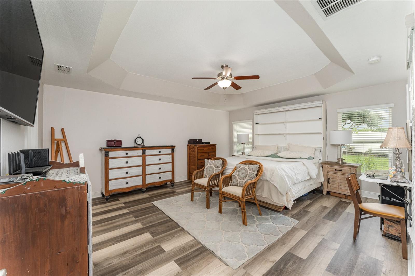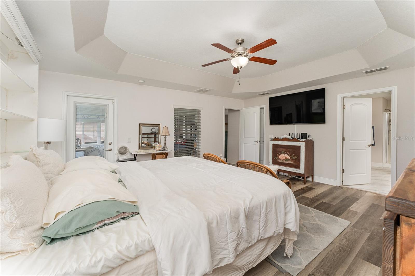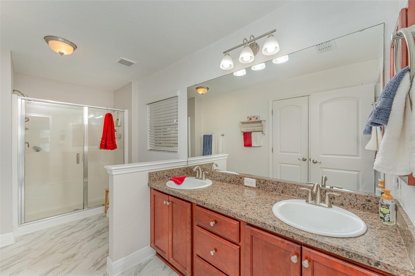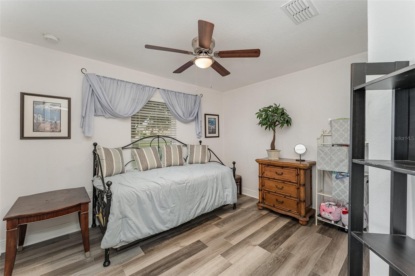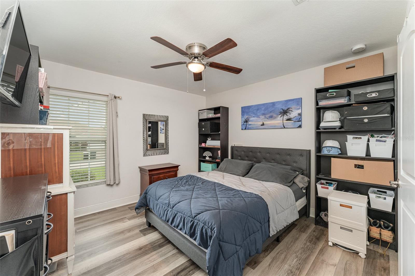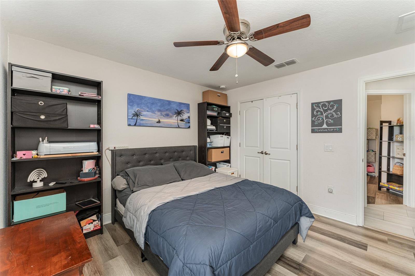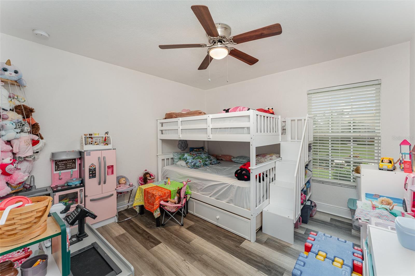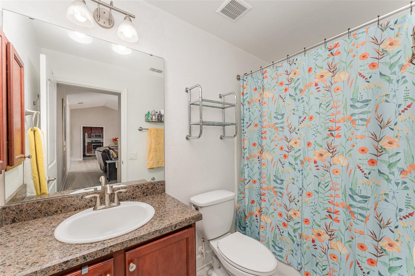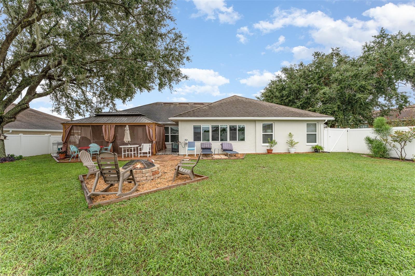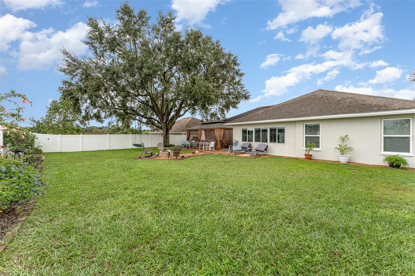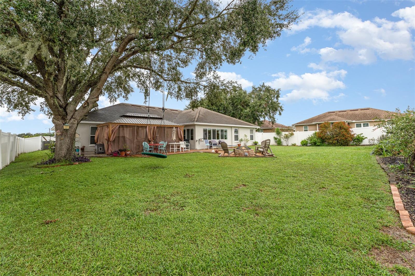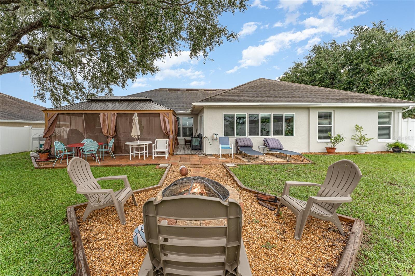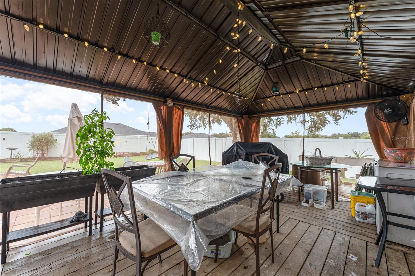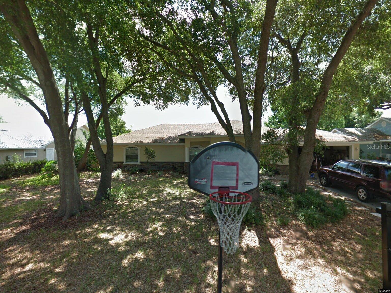1620 Doves View Circle, AUBURNDALE, FL 33823
Property Photos
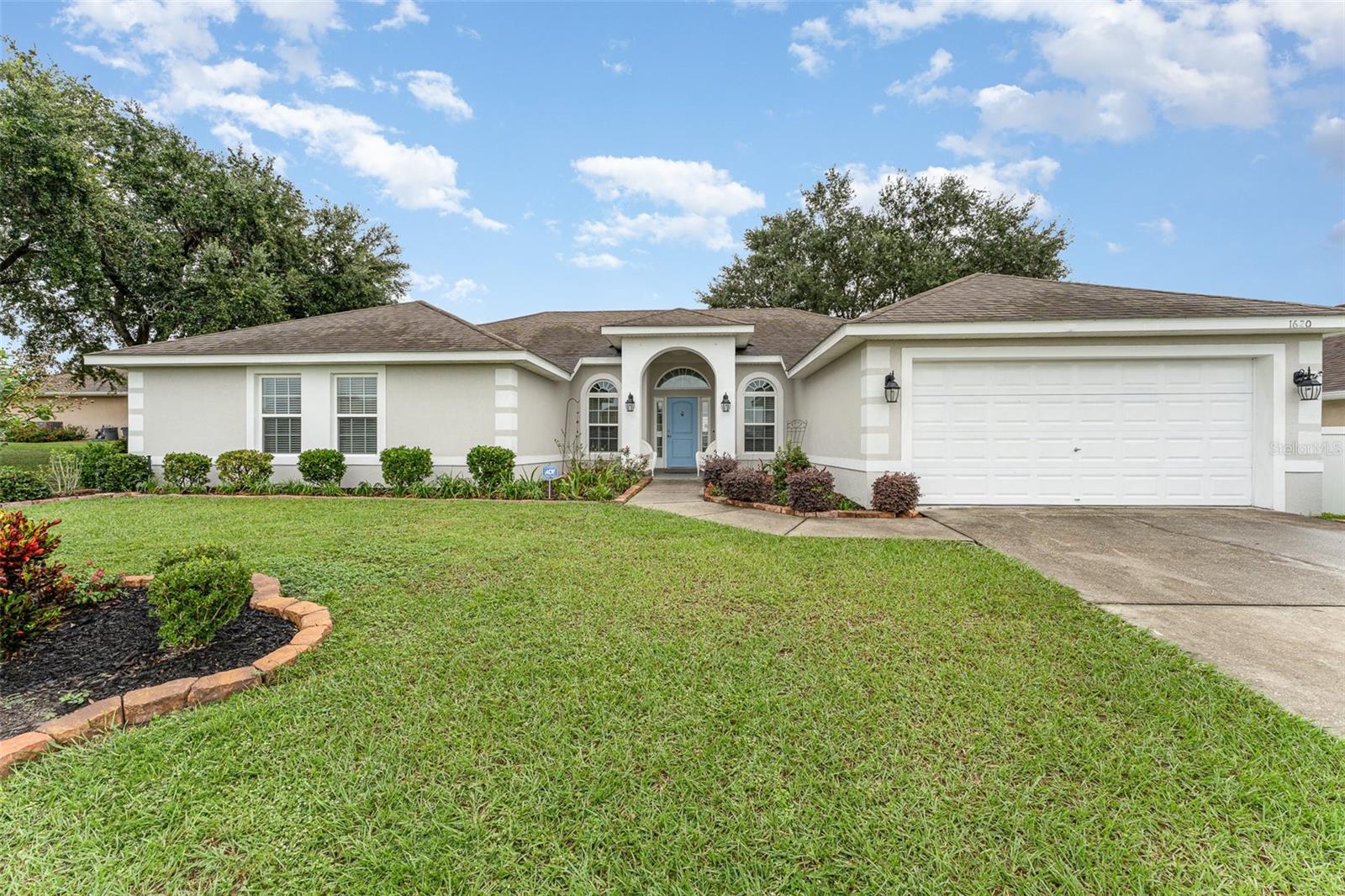
Would you like to sell your home before you purchase this one?
Priced at Only: $424,900
For more Information Call:
Address: 1620 Doves View Circle, AUBURNDALE, FL 33823
Property Location and Similar Properties
Reduced
- MLS#: TB8310756 ( Residential )
- Street Address: 1620 Doves View Circle
- Viewed: 1
- Price: $424,900
- Price sqft: $127
- Waterfront: No
- Year Built: 2014
- Bldg sqft: 3355
- Bedrooms: 4
- Total Baths: 2
- Full Baths: 2
- Garage / Parking Spaces: 2
- Days On Market: 73
- Additional Information
- Geolocation: 28.1228 / -81.7917
- County: POLK
- City: AUBURNDALE
- Zipcode: 33823
- Subdivision: Doves View
- Elementary School: Jewett School of the Arts
- Middle School: Stambaugh Middle
- High School: Auburndale High School
- Provided by: MARK SPAIN REAL ESTATE
- Contact: Monica Gura
- 855-299-7653

- DMCA Notice
-
DescriptionWelcome to your perfect family home! This spacious 4 bedroom, 2 bath property blends modern comfort with timeless appeal. The highlight is the stunning dream kitchen, complete with high end stainless steel appliances, a large center island, and ample custom cabinetryperfect for cooking, entertaining, and making lifelong memories. The kitchen seamlessly flows into the open concept living and dining areas, ideal for gatherings and family time. The homes generously sized bedrooms offer plenty of closet space and natural light, while the two stylishly updated bathrooms include an en suite bath in the master bedroom for added privacy and comfort. Additional features include a large laundry room with a pantry, wired shelving, and a utility sink for convenience. Step through the double French doors leading from the kitchen to a gazebo and deck, perfect for outdoor enjoyment. The Florida room adds an extra 240 square feet under roof, giving the home a total of 2,870 square feet of living space. Located in a family friendly neighborhood, this property is minutes away from I 4 and just a mile from a newly developed Publix shopping center on Route 559, making food shopping convenient. The spacious backyard and two car garage with extra storage provide everything you need for comfortable living. Dont miss your chance to make this dream home yoursschedule your showing today!
Payment Calculator
- Principal & Interest -
- Property Tax $
- Home Insurance $
- HOA Fees $
- Monthly -
Features
Building and Construction
- Covered Spaces: 0.00
- Exterior Features: French Doors, Private Mailbox
- Fencing: Vinyl
- Flooring: Ceramic Tile, Luxury Vinyl, Tile
- Living Area: 2630.00
- Roof: Shingle
Property Information
- Property Condition: Completed
School Information
- High School: Auburndale High School
- Middle School: Stambaugh Middle
- School Elementary: Jewett School of the Arts
Garage and Parking
- Garage Spaces: 2.00
Eco-Communities
- Water Source: Public
Utilities
- Carport Spaces: 0.00
- Cooling: Central Air
- Heating: Central
- Pets Allowed: No
- Sewer: Septic Tank
- Utilities: Public
Finance and Tax Information
- Home Owners Association Fee: 115.00
- Net Operating Income: 0.00
- Tax Year: 2023
Other Features
- Appliances: Dishwasher, Disposal, Dryer, Microwave, Range, Refrigerator, Washer, Water Softener
- Association Name: Joyce Martelli
- Association Phone: (863)940-2863
- Country: US
- Furnished: Unfurnished
- Interior Features: Ceiling Fans(s), Eat-in Kitchen, High Ceilings, Tray Ceiling(s), Walk-In Closet(s), Window Treatments
- Legal Description: DOVES VIEW PB 144 PGS 18-19 LOT 17
- Levels: One
- Area Major: 33823 - Auburndale
- Occupant Type: Owner
- Parcel Number: 25-27-22-299754-000170
- Possession: Close of Escrow
- Zoning Code: RES
Similar Properties
Nearby Subdivisions
Alberta Park Annex Rep
Alberta Park Sub
Amber Estates Phase Two
Arietta Palms
Atlantic Heights Rep Pt
Auburn Grove Ph I
Auburn Grove Phase I
Auburn Oaks Ph 02
Auburn Preserve
Auburndale Heights
Auburndale Lakeside Park
Auburndale Mancr
Azalea Park
Bennetts Resub
Bentley North
Bentley Oaks
Bergen Pointe Estates Ph 02
Berkely Rdg Ph 2
Berkley Rdg Ph 03
Berkley Rdg Ph 03 Berkley Rid
Berkley Rdg Ph 2
Berkley Reserve Rep
Brookland Park
Cadence Crossing
Cascara
Classic View Estates
Diamond Ridge
Diamond Ridge 02
Doves View
Edmiston Eslick Add
Enclave At Lake Myrtle
Enclave Lake Myrtle
Enclavelk Myrtle
Estates Auburndale
Estates Auburndale Ph 02
Estatesauburndale
Estatesauburndale Ph 02
Evyln Heights
Fair Haven Estates
First Add
Godfrey Manor
Grove Estates 1st Add
Grove Estates Second Add
Hattie Pointe
Helms John C Al
Hickory Ranch
Hillgrove Subdivision
Hills Arietta
Interlochen Sub
Johnson Heights
Keystone Hills
Kirkland Lake Estates
Lake Tennessee Country Estates
Lake Van Sub
Lake Whistler Estates
Magnolia Estates
Mattie Pointe
Midway Sub
Noxons Sub
Oak Crossing Ph 01
Palmdale Sub
Prestown Sub
Reserve At Van Oaks
Rexanne Sub
Shaddock Estates
Shadow Lawn
Smith J L Sub
St Neots Sub
Summerlake Estates
Sun Acres
Sun Acres Un 1
Sun Acres Un 3
Sunset Park Ext
Triple Lake Sub
Van Lakes
Water Ridge Sub
Water Ridge Subdivision
Watercrest Estates
Whispering Pines Sub
Whistler Woods

- Barbara Kleffel, REALTOR ®
- Southern Realty Ent. Inc.
- Office: 407.869.0033
- Mobile: 407.808.7117
- barb.sellsorlando@yahoo.com


