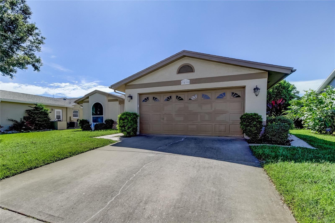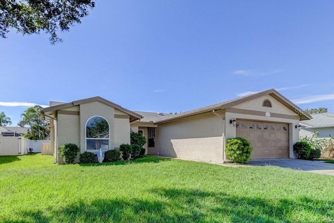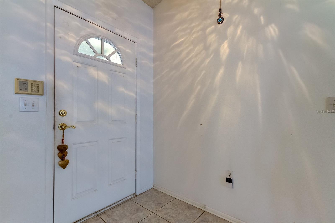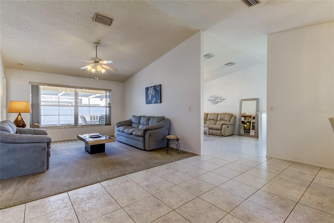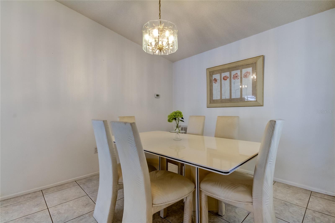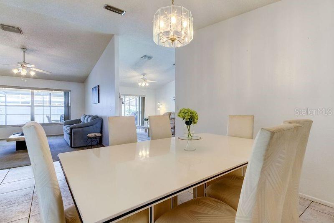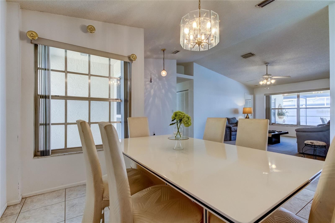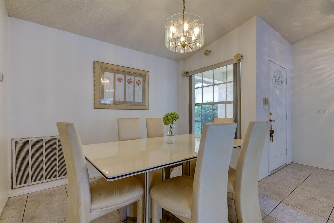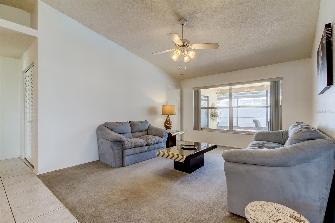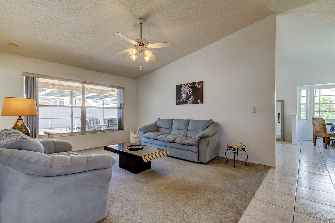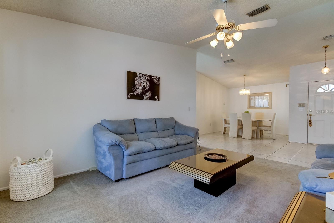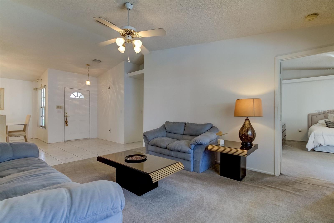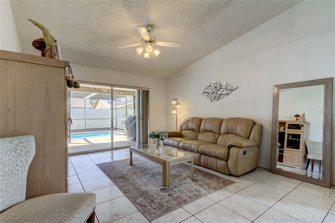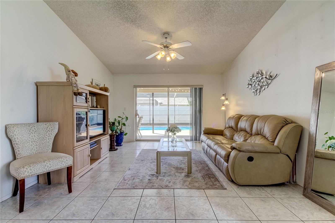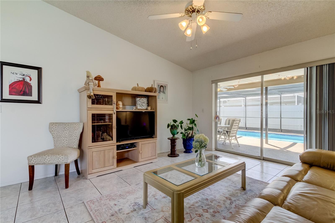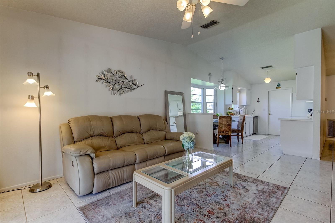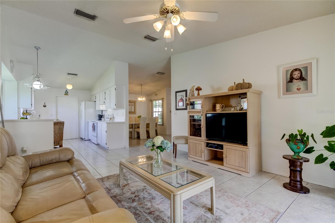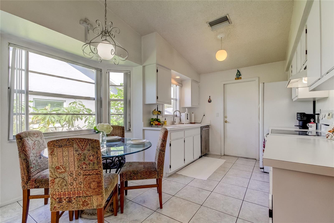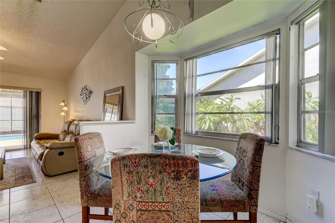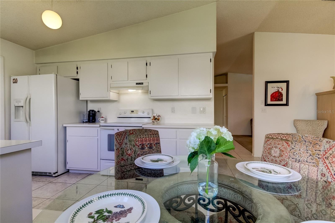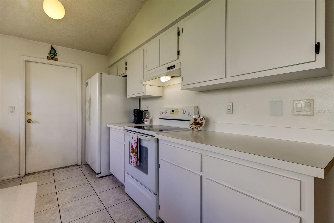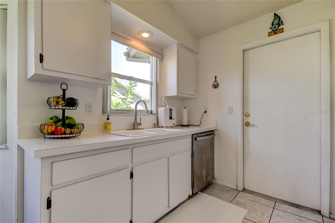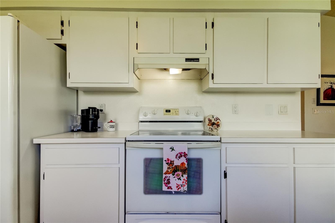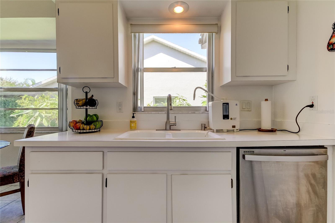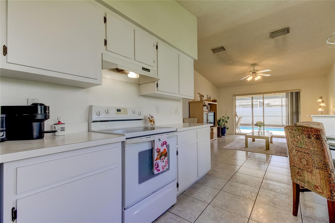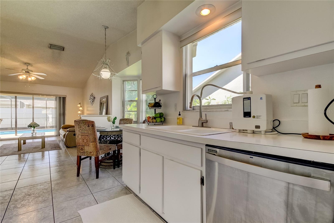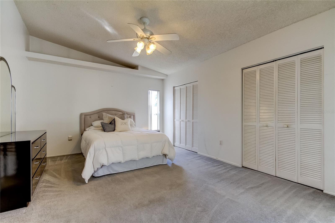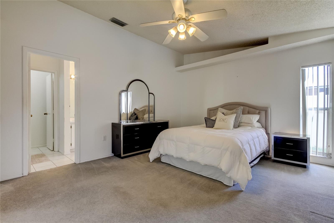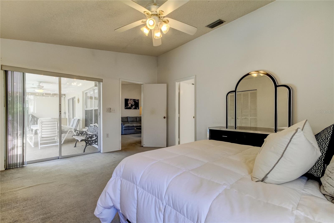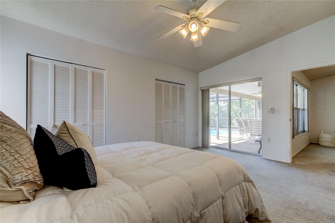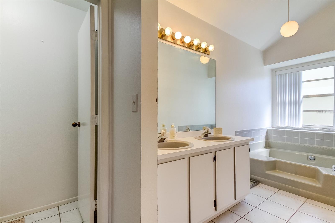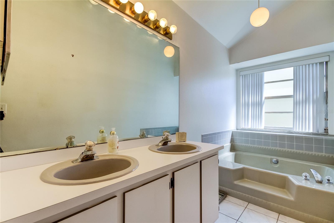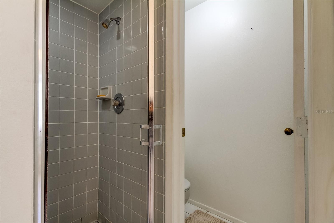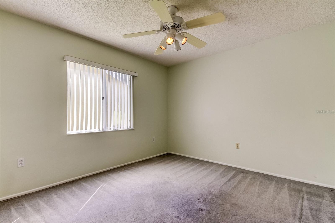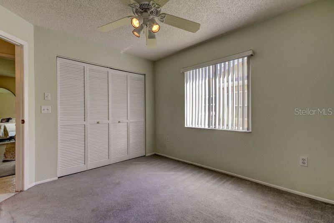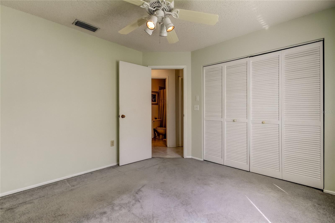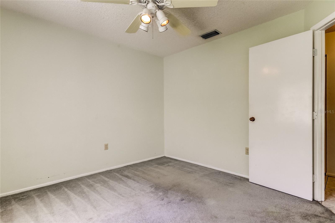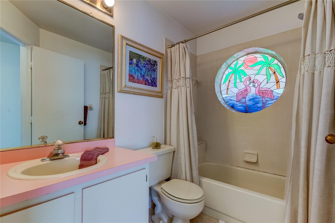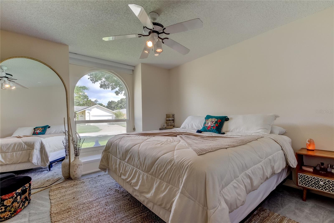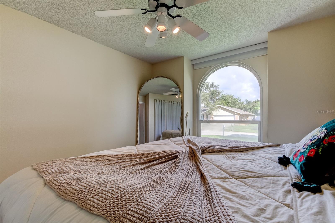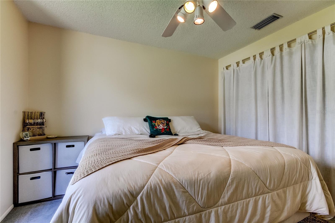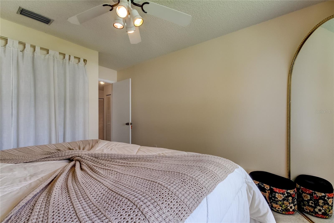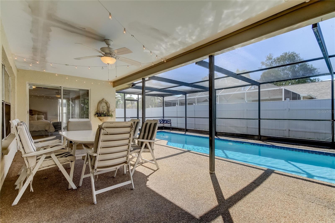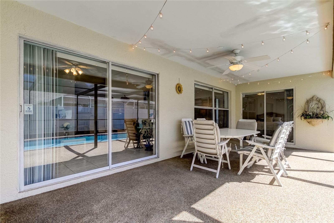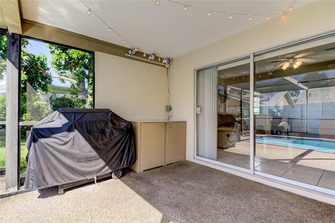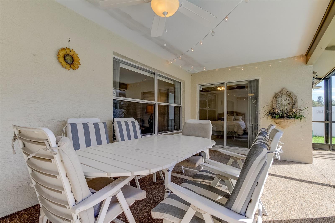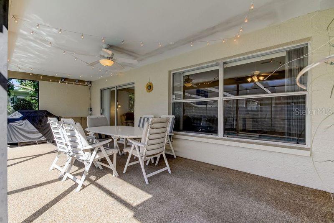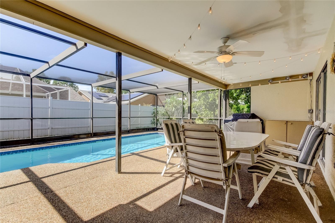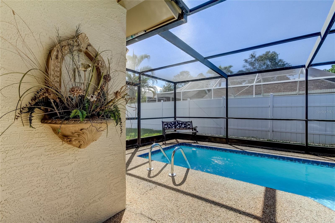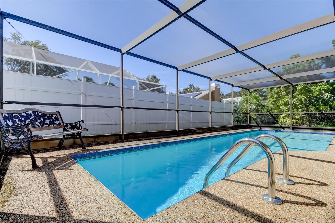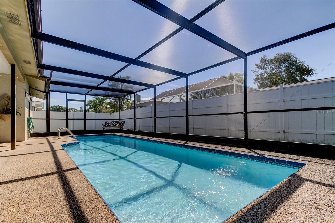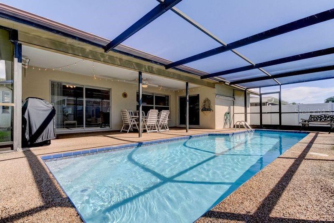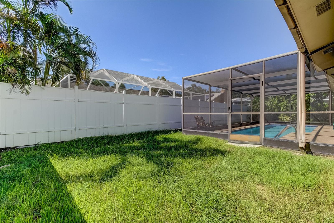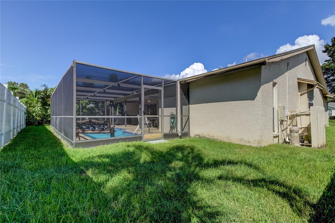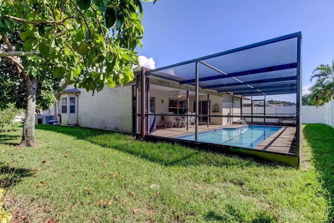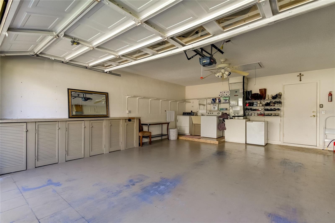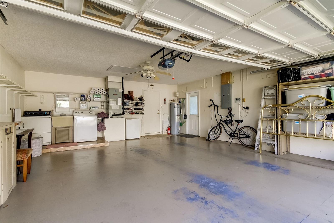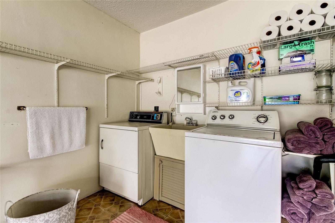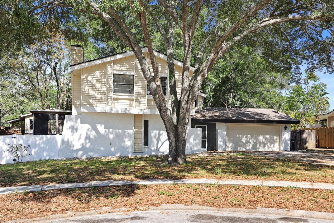3039 Orchard Drive, PALM HARBOR, FL 34684
Property Photos
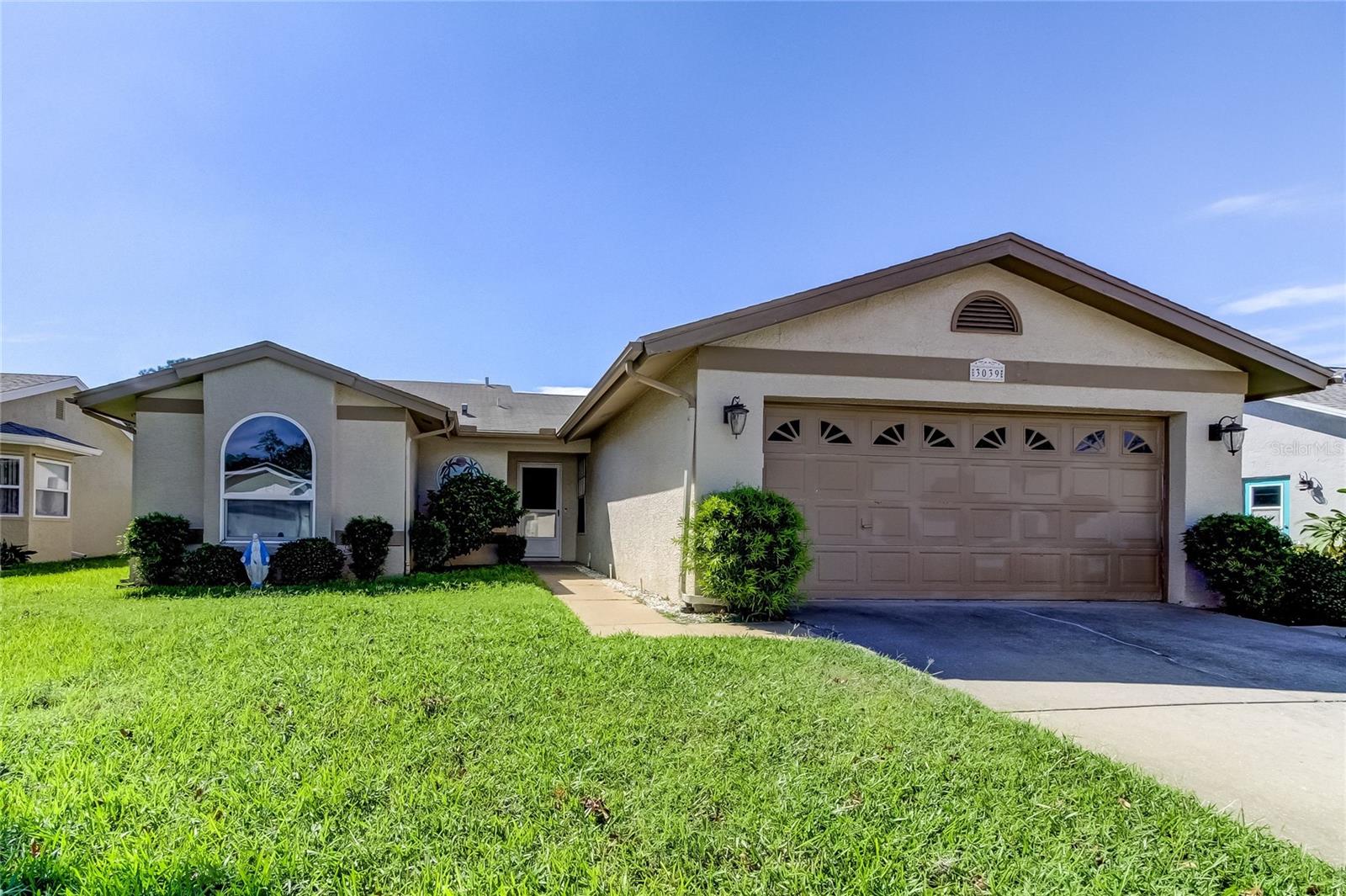
Would you like to sell your home before you purchase this one?
Priced at Only: $449,000
For more Information Call:
Address: 3039 Orchard Drive, PALM HARBOR, FL 34684
Property Location and Similar Properties
- MLS#: TB8309745 ( Residential )
- Street Address: 3039 Orchard Drive
- Viewed: 1
- Price: $449,000
- Price sqft: $186
- Waterfront: No
- Year Built: 1989
- Bldg sqft: 2416
- Bedrooms: 3
- Total Baths: 2
- Full Baths: 2
- Garage / Parking Spaces: 2
- Days On Market: 78
- Additional Information
- Geolocation: 28.0961 / -82.7362
- County: PINELLAS
- City: PALM HARBOR
- Zipcode: 34684
- Subdivision: Alderman Ridge
- Elementary School: Highland Lakes Elementary PN
- Middle School: Carwise Middle PN
- High School: Palm Harbor Univ High PN
- Provided by: RE/MAX REALTY UNLIMITED
- Contact: Maria Sadoyan
- 813-684-0016

- DMCA Notice
-
DescriptionThis beautifully situated 3 bedroom, 2 bath home is nestled in the heart of Palm Harbor, offering both comfort and convenience. Perfect for family living and entertaining, the spacious dining room provides an ideal setting for gatherings, while the home also boasts a cozy living room and a separate family room. The kitchen is filled with natural light, creating a bright and welcoming atmosphere. The master suite includes a generous closet and a bathroom with a relaxing tub. Two additional bedrooms offer ample closet space for storage. Step outside into your own private oasis! This home features a stunning pool area, complete with a newly replaced screen enclosure and a covered outdoor space, perfect for al fresco dining and enjoying Florida's weather. The attached garage provides added convenience with cabinets for organization, attic access for extra storage, and ample space for vehicles. Located just behind a Publix, with Walmart across the street, Sprouts, and a future Trader Joe's all within a few miles, this home combines paradise living with unmatched accessibility. Priced to sell, don't wait on this amazing opportunity!
Payment Calculator
- Principal & Interest -
- Property Tax $
- Home Insurance $
- HOA Fees $
- Monthly -
Features
Building and Construction
- Covered Spaces: 0.00
- Exterior Features: Outdoor Grill, Sliding Doors
- Flooring: Carpet, Tile
- Living Area: 1643.00
- Roof: Shingle
School Information
- High School: Palm Harbor Univ High-PN
- Middle School: Carwise Middle-PN
- School Elementary: Highland Lakes Elementary-PN
Garage and Parking
- Garage Spaces: 2.00
- Open Parking Spaces: 0.00
Eco-Communities
- Pool Features: In Ground, Screen Enclosure, Tile
- Water Source: Public
Utilities
- Carport Spaces: 0.00
- Cooling: Central Air
- Heating: Central
- Pets Allowed: Breed Restrictions
- Sewer: Public Sewer
- Utilities: BB/HS Internet Available, Cable Available, Cable Connected, Electricity Available, Electricity Connected, Sewer Available, Sprinkler Recycled, Water Connected
Finance and Tax Information
- Home Owners Association Fee: 575.00
- Insurance Expense: 0.00
- Net Operating Income: 0.00
- Other Expense: 0.00
- Tax Year: 2023
Other Features
- Appliances: Built-In Oven, Cooktop, Dishwasher, Disposal, Dryer, Electric Water Heater, Freezer, Ice Maker, Refrigerator, Washer
- Association Name: Alderman Ridge
- Association Phone: 727-787-3461
- Country: US
- Interior Features: Ceiling Fans(s), Eat-in Kitchen, Primary Bedroom Main Floor
- Legal Description: ALDERMAN RIDGE LOT 40
- Levels: One
- Area Major: 34684 - Palm Harbor
- Occupant Type: Tenant
- Parcel Number: 31-27-16-00310-000-0400
- Zoning Code: R-3
Similar Properties
Nearby Subdivisions
Alderman Ridge
Cloverplace Condo
Cobbs Ridge Ph Two
Country Grove Sub
Countryside North Tr 3b Ph 2
Curlew Groves
Deer Run At Woodland Hills 2
Estates At Cobbs Landing The P
Fresh Water Estates
Grand Cypress On Lake Tarpon
Greenview Villas Condo I
Groves At Cobbs Landing
Highland Lakes
Highland Lakes Golfview Villa
Highland Lakes Condo
Highland Lakes Condo Ii
Highland Lakes Duplex Village
Highland Lakes Model Condo
Highland Lakes Sutton Court
Highland Lakes Villas On The G
Innisbrook
Lake Shore Estates
Lake Shore Estates 1st Add
Lake Shore Estates 3rd Add
Lake St George
Lake St George South
Lake St Georgeunit 1
Lake St Georgeunit Va
Lake Tarpon Mobile Home Villag
Lake Valencia
Magnolia Ridge Condo
Meadow Brook Sub
Orange Tree Villas Condo
Queen Anne Gate
Sanctuary At Cobbs Landing The
Strathmore Gate East
Strathmore Gateeast
Valencia Heights
Villa Condo I
Village At Bentley Park
Village Of Woodland Hills
Village Of Woodland Hills Deer

- Barbara Kleffel, REALTOR ®
- Southern Realty Ent. Inc.
- Office: 407.869.0033
- Mobile: 407.808.7117
- barb.sellsorlando@yahoo.com


