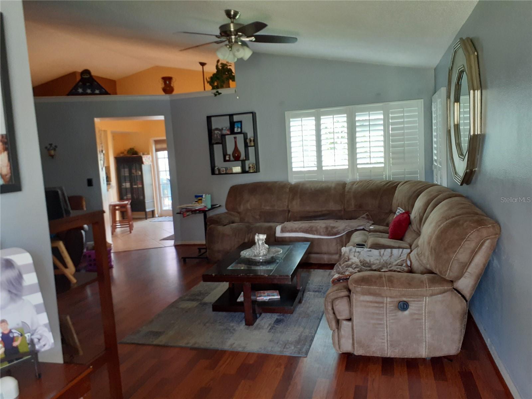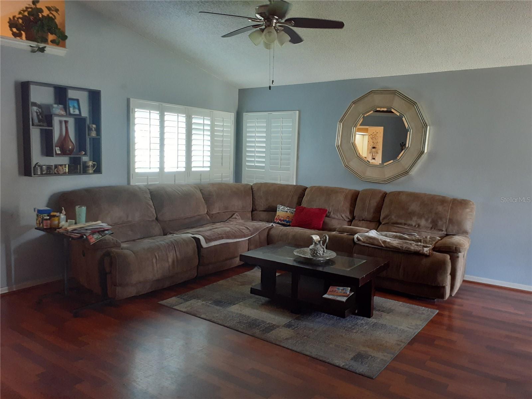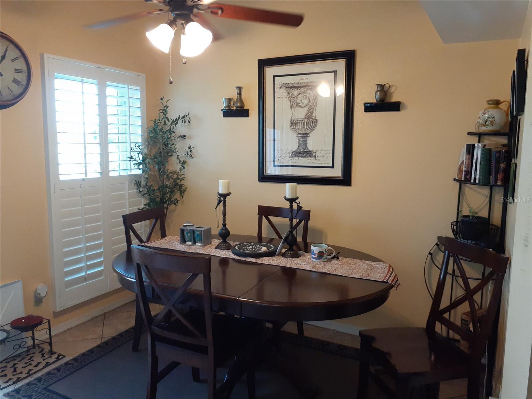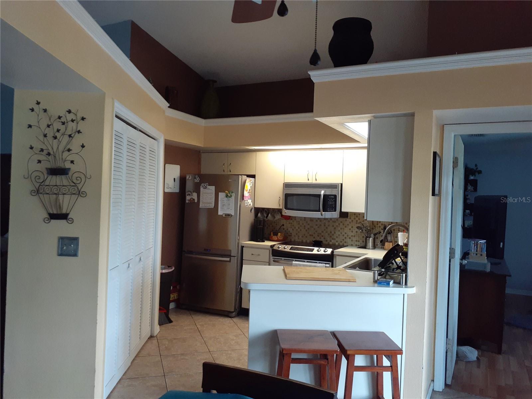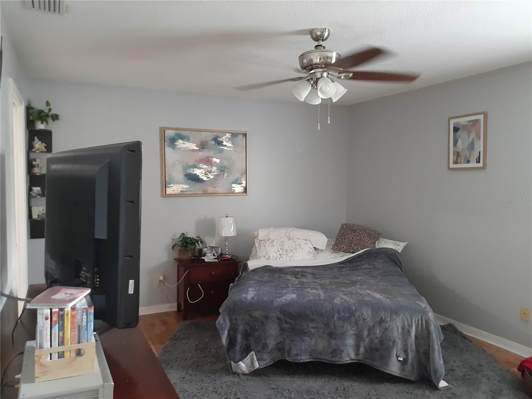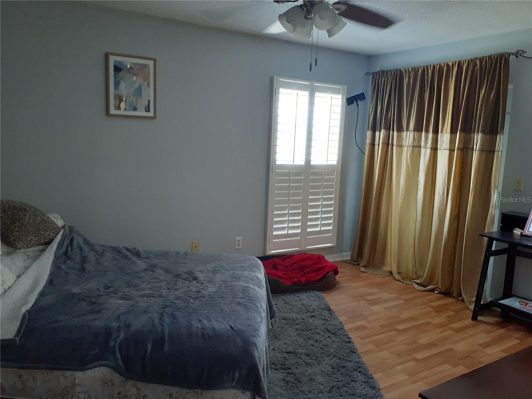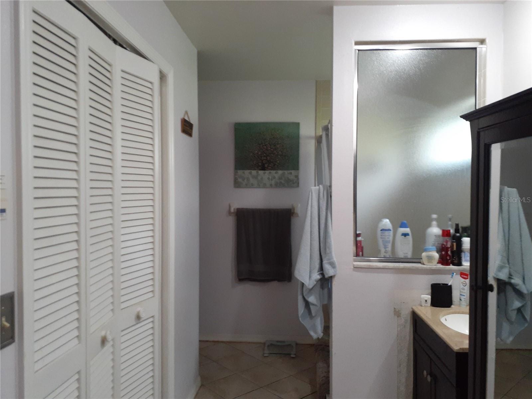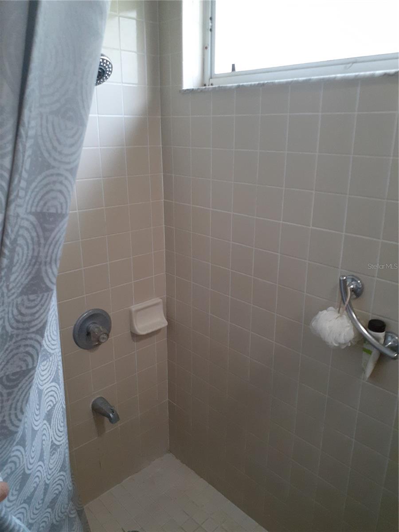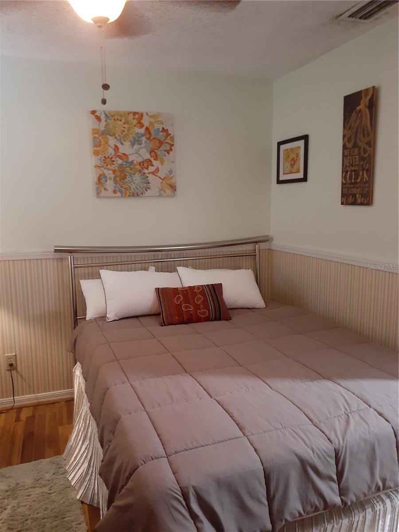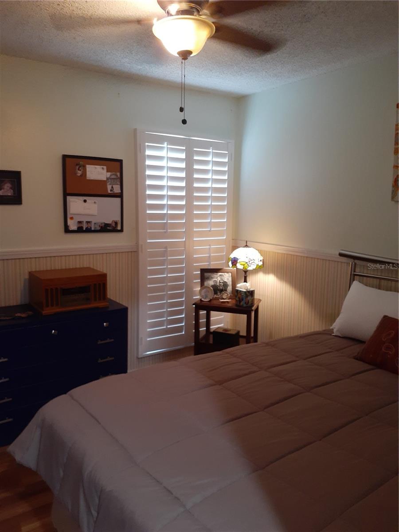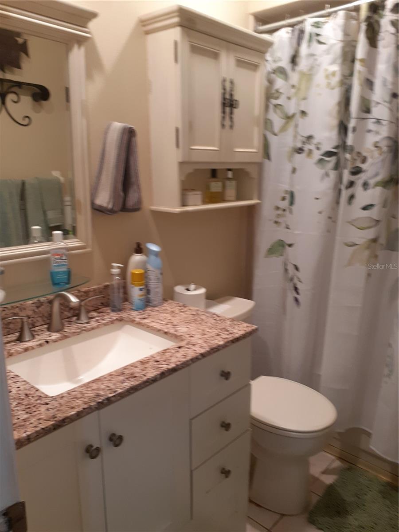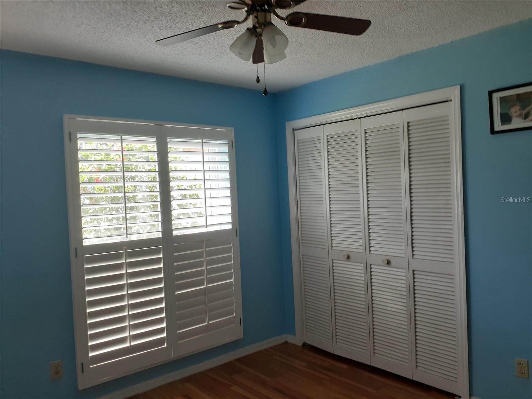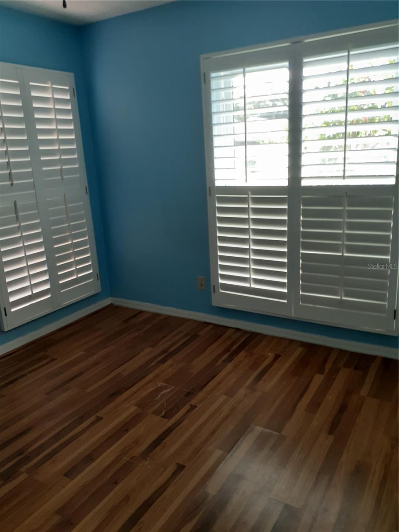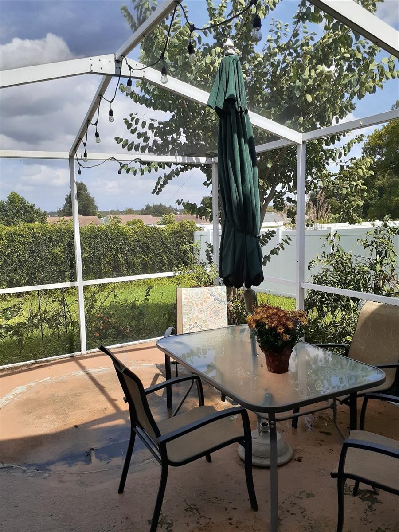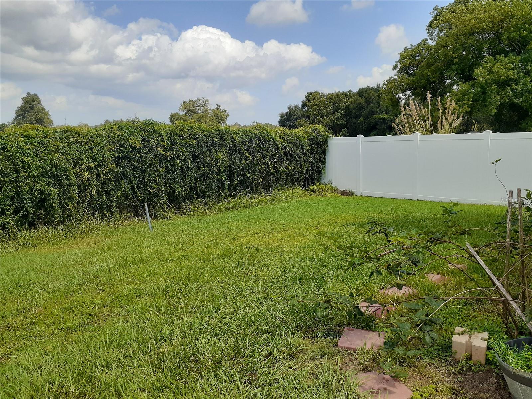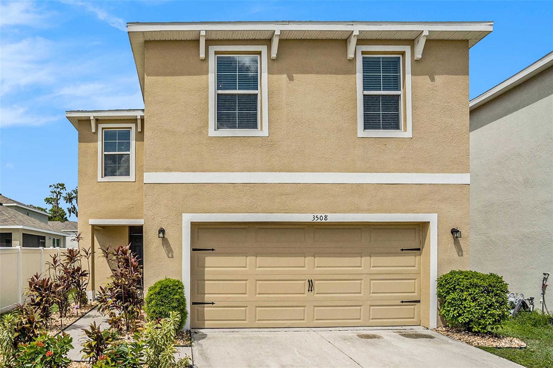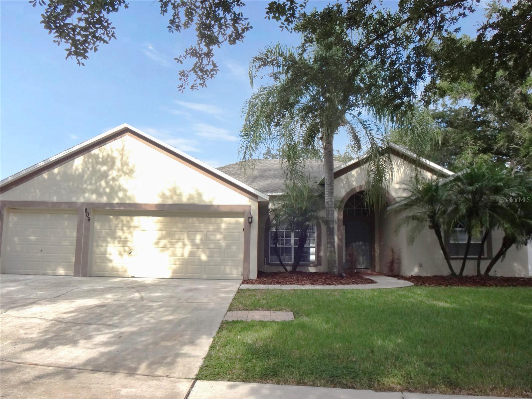605 Sand Ridge Drive, VALRICO, FL 33594
Property Photos
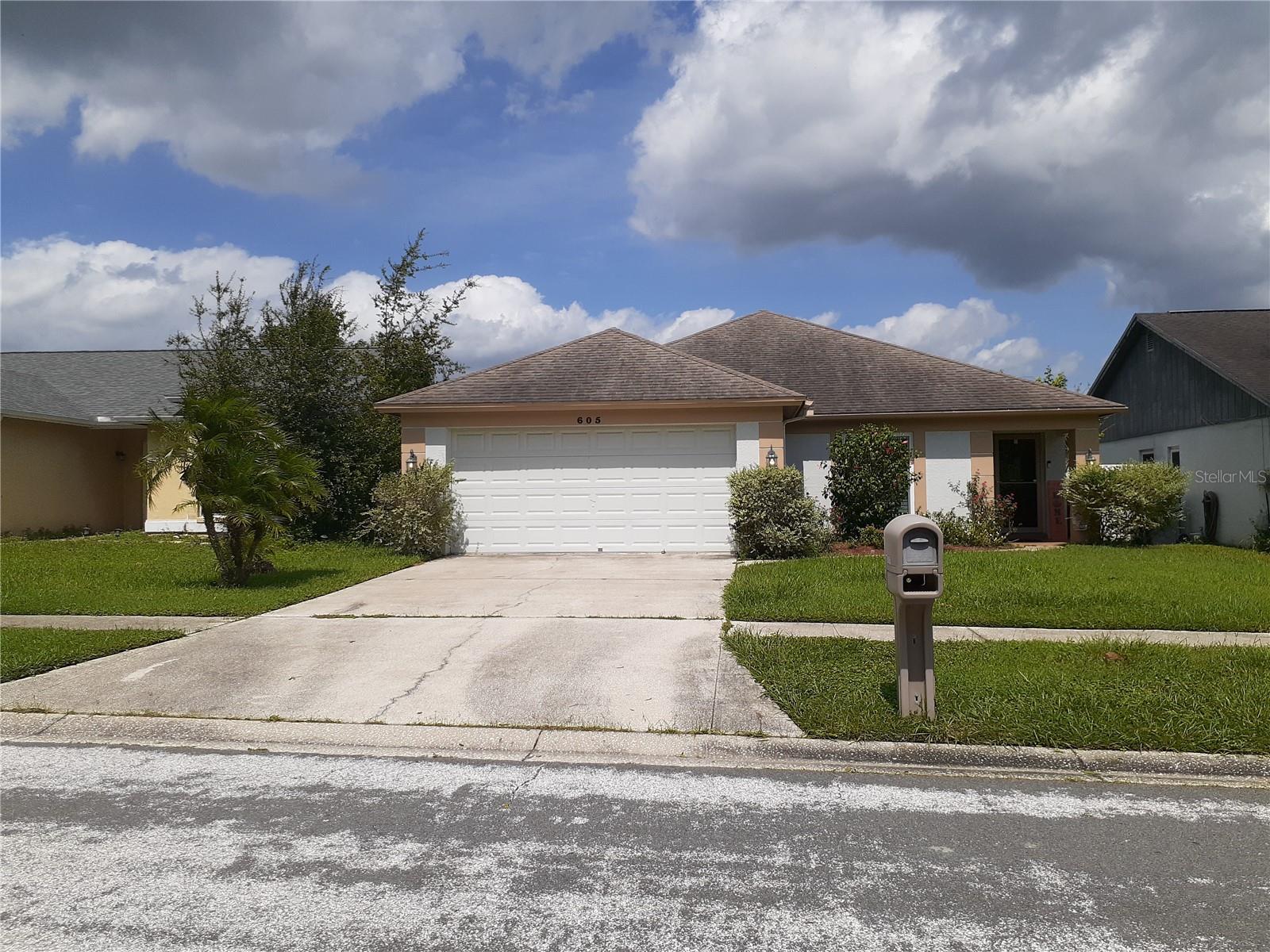
Would you like to sell your home before you purchase this one?
Priced at Only: $350,000
For more Information Call:
Address: 605 Sand Ridge Drive, VALRICO, FL 33594
Property Location and Similar Properties
- MLS#: TB8308033 ( Residential )
- Street Address: 605 Sand Ridge Drive
- Viewed: 4
- Price: $350,000
- Price sqft: $184
- Waterfront: No
- Year Built: 1990
- Bldg sqft: 1898
- Bedrooms: 3
- Total Baths: 2
- Full Baths: 2
- Garage / Parking Spaces: 2
- Days On Market: 85
- Additional Information
- Geolocation: 27.9333 / -82.2557
- County: HILLSBOROUGH
- City: VALRICO
- Zipcode: 33594
- Subdivision: Brentwood Hills Trct A Un 1
- Elementary School: Brooker HB
- Middle School: Burns HB
- High School: Bloomingdale HB
- Provided by: RE/MAX REALTY UNLIMITED
- Contact: Darlene Gore
- 813-684-0016

- DMCA Notice
-
DescriptionHIGH AND DRY AREA! This home is located in the desirable Brentwood Hills community, with Great Schools and an excellent open floor plan and NO BACKYARD NEIGHBORS. It is a split plan with three bedrooms and a two bath plus 2 car garage. The home has a large Great Room floor plan, (so you don't waste having a formal living and dining room that no one uses.) Beautiful laminate wood floors for easy care, vaulted ceilings with plenty of plant shelves, Planter shutters on the windows and kitchen cabinets, countertops, and lots of storage. The main bedroom offers French style doors that lead out to the screen in lanai, which recently had a Leaf Filter Gutter installed. Most of the windows were replaced, and the large front window with double pane glass was just installed. There is eating space in the kitchen at the counter. Sliding glass doors lead out to the peaceful backyard with privacy. The community has a pool, tennis courts, clubhouse, and a playground to help everyone unwind!
Payment Calculator
- Principal & Interest -
- Property Tax $
- Home Insurance $
- HOA Fees $
- Monthly -
Features
Building and Construction
- Covered Spaces: 0.00
- Exterior Features: Sidewalk
- Flooring: Tile
- Living Area: 1436.00
- Roof: Shingle
School Information
- High School: Bloomingdale-HB
- Middle School: Burns-HB
- School Elementary: Brooker-HB
Garage and Parking
- Garage Spaces: 2.00
Eco-Communities
- Water Source: None
Utilities
- Carport Spaces: 0.00
- Cooling: Central Air
- Heating: Central, Electric
- Pets Allowed: Cats OK, Dogs OK
- Sewer: Public Sewer
- Utilities: Electricity Connected, Public, Water Connected
Finance and Tax Information
- Home Owners Association Fee Includes: Pool
- Home Owners Association Fee: 185.00
- Net Operating Income: 0.00
- Tax Year: 2023
Other Features
- Appliances: Microwave, Range, Refrigerator
- Association Name: BRENTWOOD HILLS
- Association Phone: 813-571-7100
- Country: US
- Furnished: Unfurnished
- Interior Features: Ceiling Fans(s), Primary Bedroom Main Floor, Split Bedroom, Vaulted Ceiling(s)
- Legal Description: BRENTWOOD HILLS TRACT A UNIT 1 LOT 68 BLOCK 1
- Levels: One
- Area Major: 33594 - Valrico
- Occupant Type: Owner
- Parcel Number: U-25-29-20-2FQ-000001-00068.0
- Style: Contemporary
- Zoning Code: PD
Similar Properties
Nearby Subdivisions
Bloomingdale Section Aa Gg Uni
Bonterra
Brandon Ridge
Brandonvalrico Hills Estates
Brentwood Hills Tr A
Brentwood Hills Tr D E
Brentwood Hills Tract B
Brentwood Hills Trct A Un 1
Brentwood Hills Trct B Un 2
Buckhorn Hills
Buckingham
Camden Oaks Rep
Citrus Wood
Colony South
Copper Ridge
Copper Ridge Tr B1
Copper Ridge Tr B3
Copper Ridge Tr C
Copper Ridge Tr D
Copper Ridge Tr G1
Crosby Crossings
Crosby Crossings East
Diamond Hill
Diamond Hill Ph 1a
Diamond Hill Ph 1b
Diamond Hill Ph 2
Eaglewood Estates
Highlands Reserve Ph 2
Innergary Point
Kenwood Acres
Meadow Woods Reserve
Oaks At Valrico Ph 2
Parkwood Manor
River Hills Country Club Phase
Somerset Tr B
Somerset Tr C
St Cloud Oaks
St Cloud Reserve
Taho Woods
The Willows
Unplatted
Valri Forest Phase 1 And 2
Valri Park Ph 1 2
Valrico Forest
Valrico Heights Estates
Valrico Lake Estates
Valrico Oaks
Valrico Vista
Valterra
Wellington
Windcrest Commons

- Barbara Kleffel, REALTOR ®
- Southern Realty Ent. Inc.
- Office: 407.869.0033
- Mobile: 407.808.7117
- barb.sellsorlando@yahoo.com


