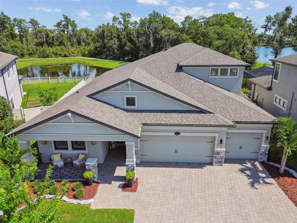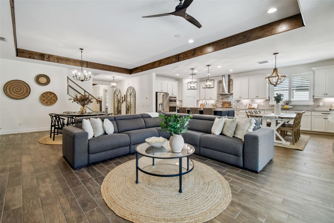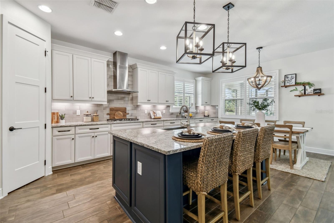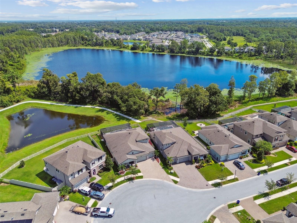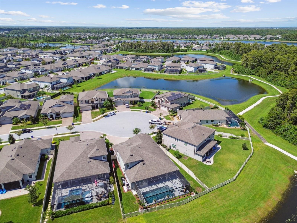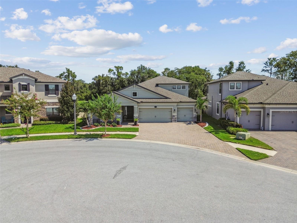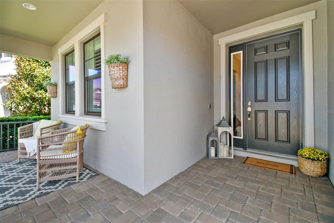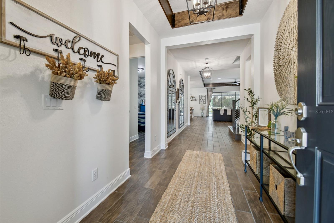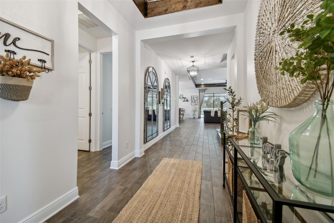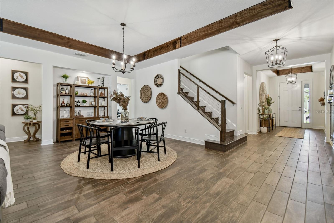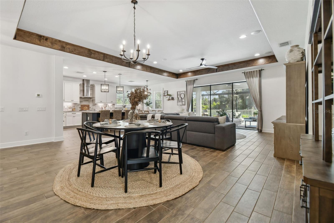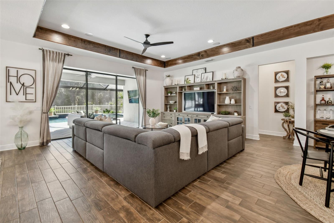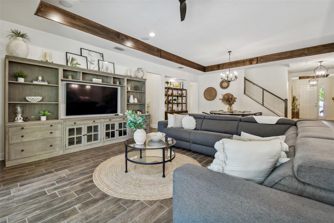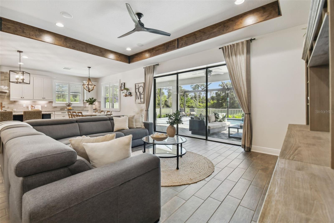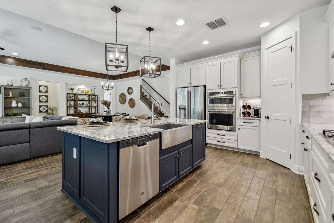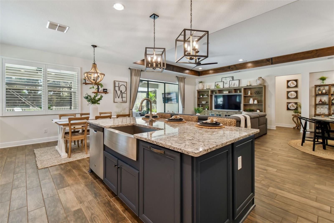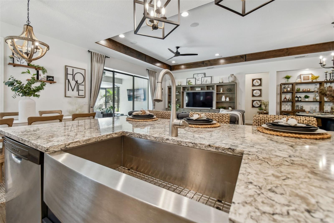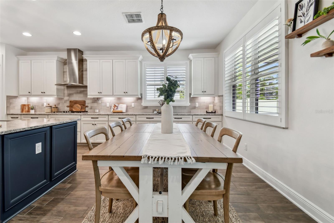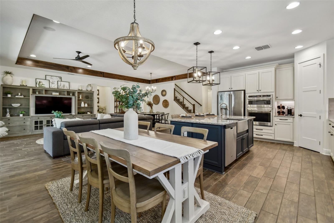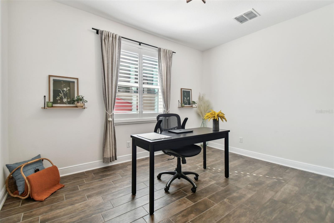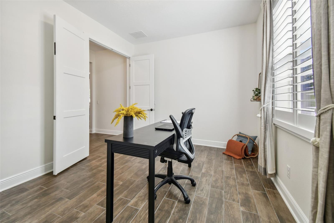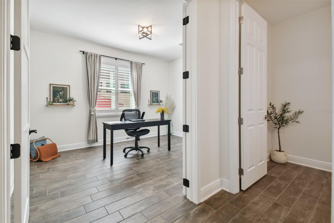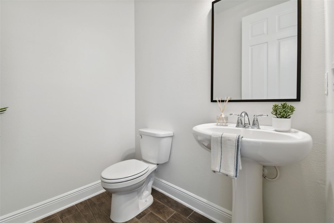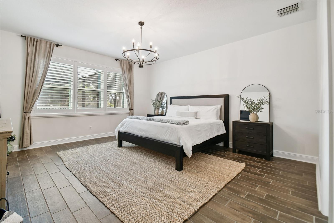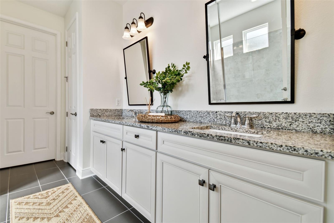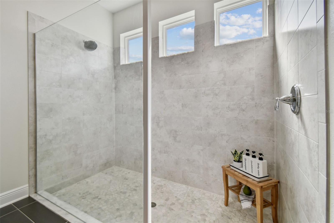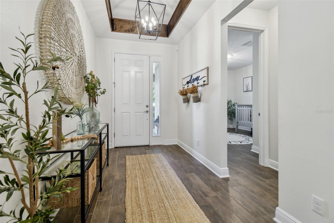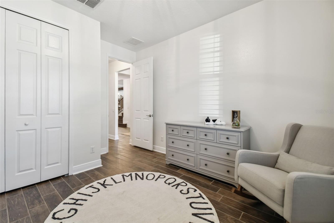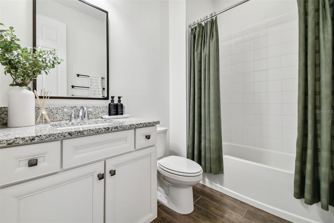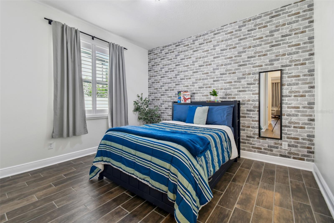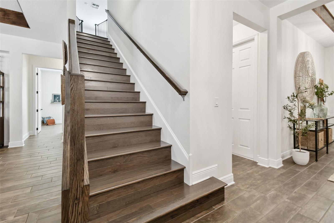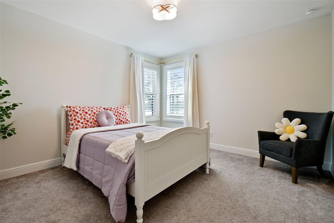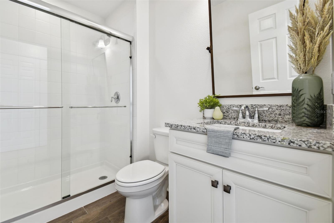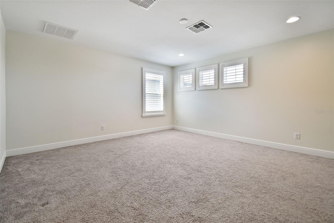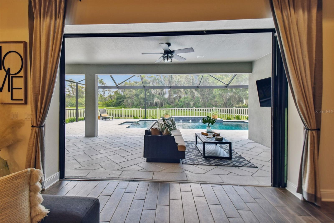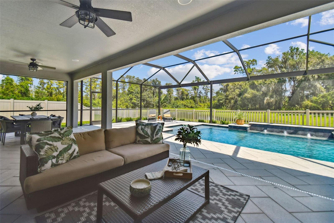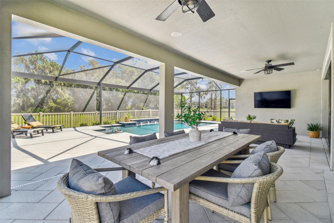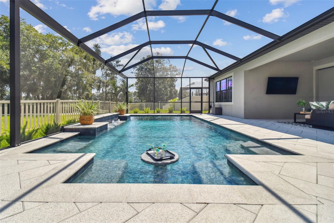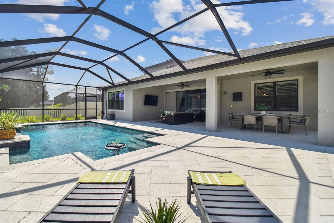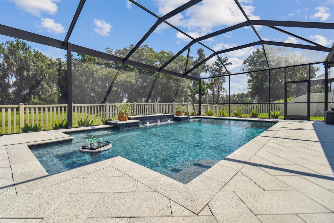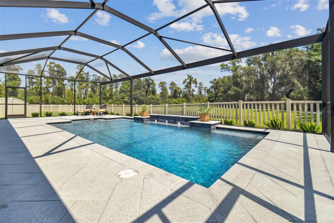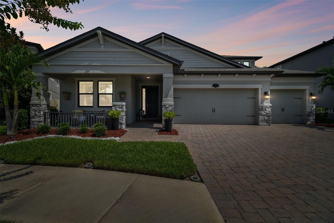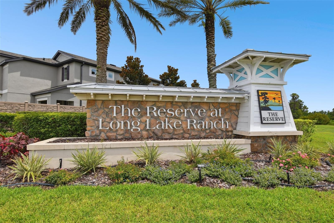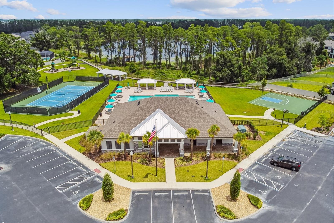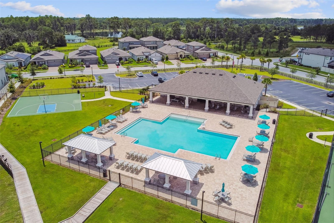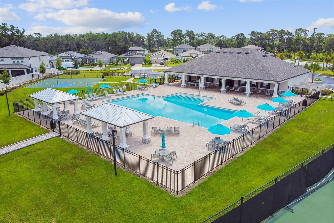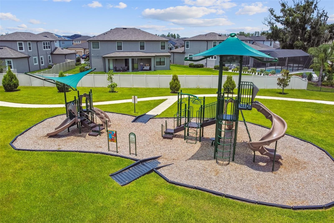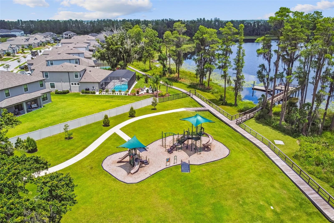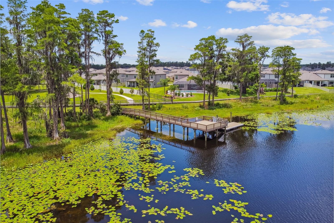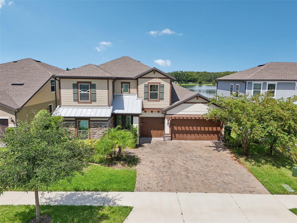1824 Cherry Walk Road, LUTZ, FL 33558
Property Photos
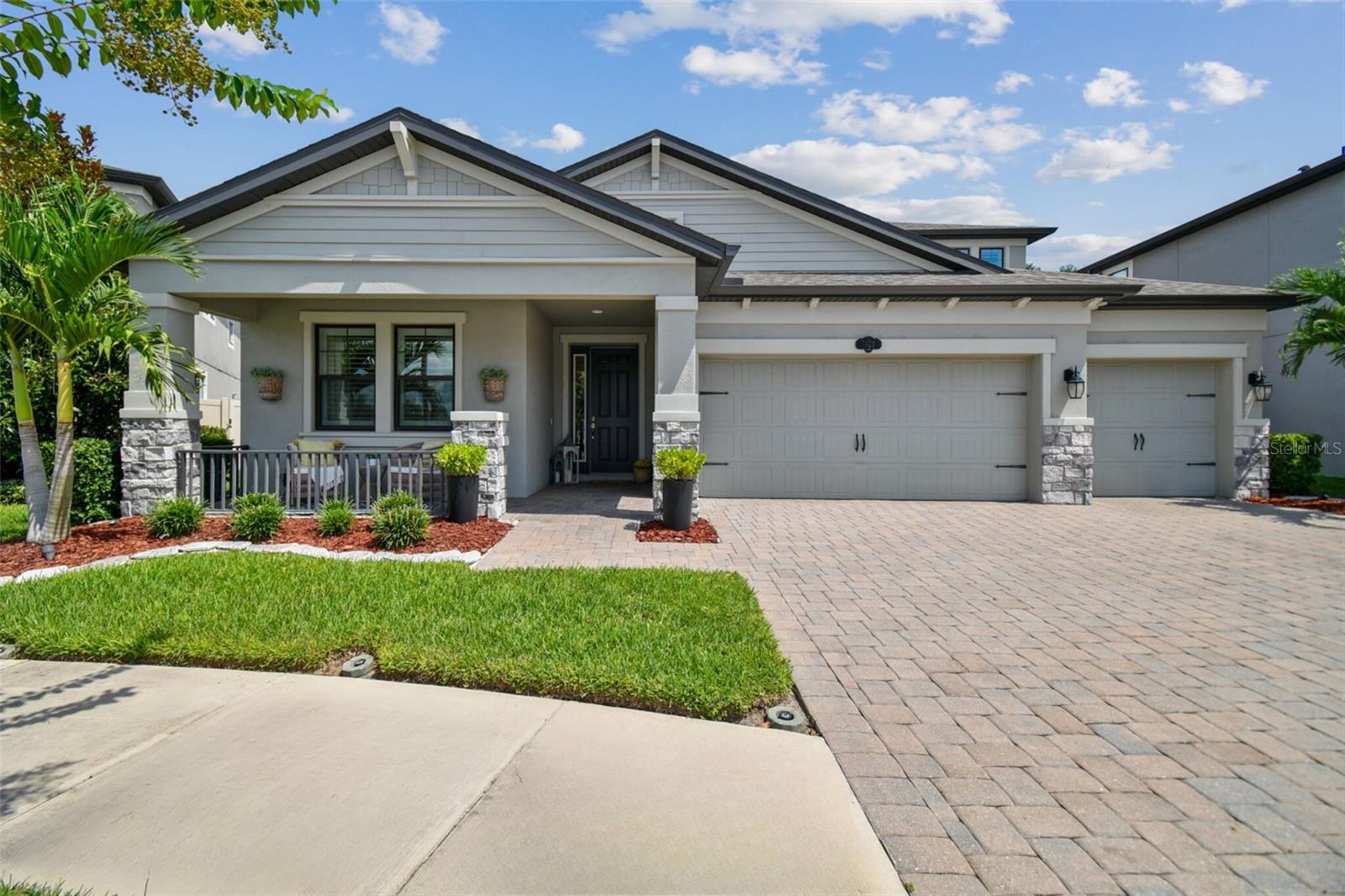
Would you like to sell your home before you purchase this one?
Priced at Only: $855,000
For more Information Call:
Address: 1824 Cherry Walk Road, LUTZ, FL 33558
Property Location and Similar Properties
- MLS#: TB8305739 ( Residential )
- Street Address: 1824 Cherry Walk Road
- Viewed: 2
- Price: $855,000
- Price sqft: $200
- Waterfront: Yes
- Wateraccess: Yes
- Waterfront Type: Pond
- Year Built: 2019
- Bldg sqft: 4278
- Bedrooms: 4
- Total Baths: 4
- Full Baths: 3
- 1/2 Baths: 1
- Garage / Parking Spaces: 3
- Days On Market: 2
- Additional Information
- Geolocation: 28.1837 / -82.494
- County: HILLSBOROUGH
- City: LUTZ
- Zipcode: 33558
- Subdivision: Morsani Phase 1
- Elementary School: Lake Myrtle Elementary PO
- Middle School: Charles S. Rushe Middle PO
- High School: Sunlake High School PO
- Provided by: BHHS FLORIDA PROPERTIES GROUP
- Contact: Evelin Cabezas
- 813-908-8788
- DMCA Notice
-
DescriptionWelcome to Your Dream Home at The Reserve at Long Lake Ranch! Nestled on a quiet cul de sac, this luxurious 4 bedroom with a den, 3.5 bathroom pool home offers the perfect blend of privacy and style. With its striking stone accents and expansive 3 car garage, this residence makes a lasting impression from the moment you arrive. Every detail has been thoughtfully curated to exude elegance at every turn. The open floor plan showcases a gourmet kitchen featuring a breathtaking Island and extended Cambria counters, a walk in butler's pantry, 42" upgraded cabinetry, high end appliances, and a gas stove. The kitchen is further enhanced by an elegant range hood and stunning backsplash, creating a sophisticated and functional culinary space, ideal for discerning chefs and entertainers. The main floor primary suite offers a spa like ensuite with dual vanities and a spacious walk in closet. The main level also includes two additional bedrooms with a shared bathroom, a dedicated office, and a convenient half bath, all designed with comfort and functionality in mind. Ascend the beautiful wood staircase, complete with custom railings, to a versatile bonus room and an additional bedroom with a full bath, ideal for providing extra space and privacy for guests. Step outside to your private, screened in pool oasis, where you can unwind in the heated water or enjoy a refreshing drink at the in pool table while music flows from the living room surround system. This pool is designed to be both functional and aesthetically pleasing, offering a luxurious outdoor space. Immerse yourself in the serene beauty of the pond, lake, and conservation area, the perfect backdrop for both peaceful relaxation and vibrant entertaining. Don't miss the opportunity to experience this rare blend of luxury and practicality. Schedule your private tour today!
Payment Calculator
- Principal & Interest -
- Property Tax $
- Home Insurance $
- HOA Fees $
- Monthly -
Features
Building and Construction
- Covered Spaces: 0.00
- Exterior Features: Irrigation System, Rain Gutters, Sidewalk, Sliding Doors, Sprinkler Metered
- Fencing: Vinyl
- Flooring: Carpet, Ceramic Tile
- Living Area: 3116.00
- Roof: Shingle
Land Information
- Lot Features: Cul-De-Sac, In County, Landscaped, Street Dead-End, Paved
School Information
- High School: Sunlake High School-PO
- Middle School: Charles S. Rushe Middle-PO
- School Elementary: Lake Myrtle Elementary-PO
Garage and Parking
- Garage Spaces: 3.00
- Open Parking Spaces: 0.00
Eco-Communities
- Pool Features: Child Safety Fence, Heated, In Ground, Lighting, Salt Water, Screen Enclosure
- Water Source: Public
Utilities
- Carport Spaces: 0.00
- Cooling: Central Air
- Heating: Central, Electric, Propane
- Pets Allowed: Yes
- Sewer: Public Sewer
- Utilities: BB/HS Internet Available, Cable Connected, Electricity Connected, Propane, Public, Sewer Connected, Sprinkler Meter, Street Lights, Underground Utilities
Finance and Tax Information
- Home Owners Association Fee: 135.00
- Insurance Expense: 0.00
- Net Operating Income: 0.00
- Other Expense: 0.00
- Tax Year: 2023
Other Features
- Appliances: Built-In Oven, Convection Oven, Dishwasher, Disposal, Dryer, Microwave, Range, Range Hood, Refrigerator, Tankless Water Heater, Washer, Water Softener
- Association Name: Rizetta/Elizabeth Tostige
- Association Phone: 813-933-5571 x 7
- Country: US
- Furnished: Unfurnished
- Interior Features: Built-in Features, Crown Molding, Eat-in Kitchen, High Ceilings, Living Room/Dining Room Combo, Open Floorplan, Primary Bedroom Main Floor, Split Bedroom, Stone Counters, Tray Ceiling(s), Walk-In Closet(s)
- Legal Description: MORSANI PHASE 1 PB 75 PG 053 BLOCK 1 LOT 37
- Levels: Two
- Area Major: 33558 - Lutz
- Occupant Type: Owner
- Parcel Number: 34-26-18-0070-00100-0370
- Style: Florida
- View: Trees/Woods, Water
- Zoning Code: MPUD
Similar Properties
Nearby Subdivisions
Birchwood Preserve South
Calusa Trace
Calusa Trace Unit Two Lot 9 Bl
Cheval Blvd Estate Lts E
Cheval Polo Golf Cl Phas
Cheval West Village 06
Cheval West Village 5b Phase 2
Cheval West Village 6
Cheval West Village 9
Cheval West Village Ten
Cheval West Villg 4 Ph 1
Cheval West Villg 5b Ph 2
Cheval Wimbledon Village
Cypress Ranch
Frenchs Platted Sub
Heritage Harbor Ph 1a
Heritage Harbor Ph 1b
Heritage Harbor Ph 2a 3
Heritage Harbor Ph 2c
Heritage Harbor Village 17
Lake Como Homesites
Lake Fern Villas
Lake Mary Lou North
Lake Mary Lou South
Linda Lake Groves
Long Lake Ranch
Long Lake Ranch Village
Long Lake Ranch Village 1a
Long Lake Ranch Village 2 Pcls
Long Lake Ranch Village 2 Prcl
Long Lake Ranch Village 4
Manorscypress Ranch
Morsani Ph 2
Morsani Ph 3b
Morsani Phase 1
Orange Blossom Creek Ph 2
Paradise Lakes Rv Park Condo
Parkviewlong Lake Ranch Ph 1a
Parkviewlong Lk Ranch Ph 1a
Rankin Acres
Stonebrier Ph 1
Stonebrier Ph 2apartial Re
Stonebrier Ph 3b
Stonebrier Ph 4a
Stonebrier Ph 4b
Stonebrier Ph 4c
Sunlake Park
Sunlake Park Unit 1
Unplatted
Villarosa H
Villarosa J
Villarosa Ph 1b3
Villarosa Ph G

- Barbara Kleffel, REALTOR ®
- Southern Realty Ent. Inc.
- Office: 407.869.0033
- Mobile: 407.808.7117
- barb.sellsorlando@yahoo.com


