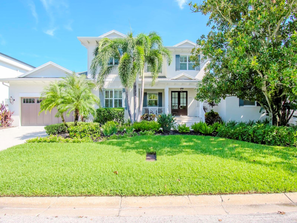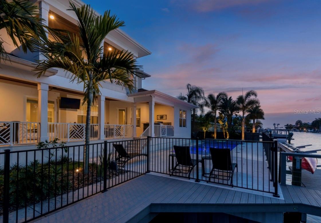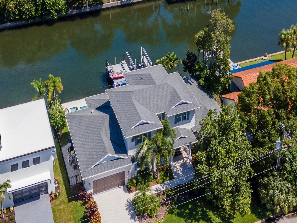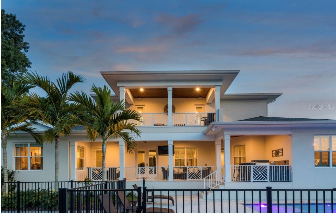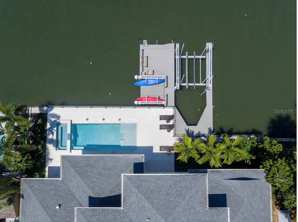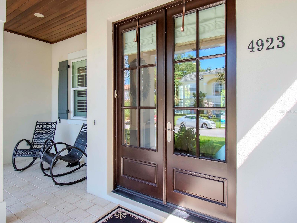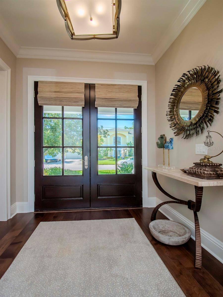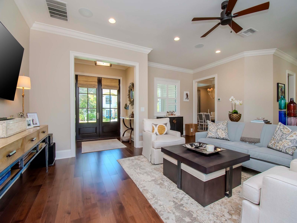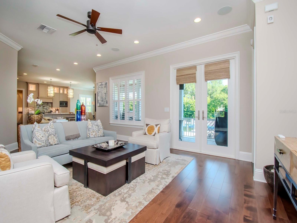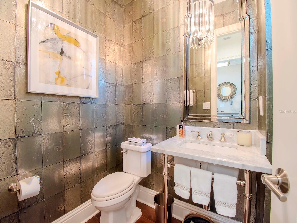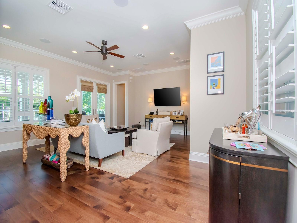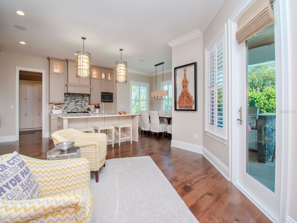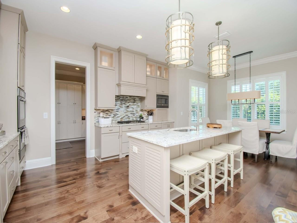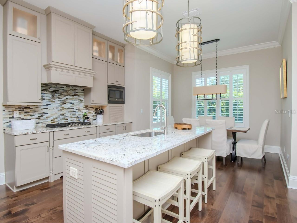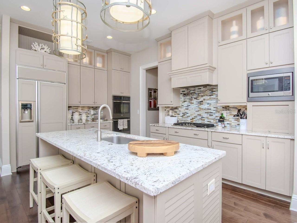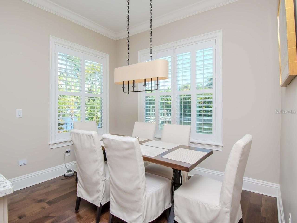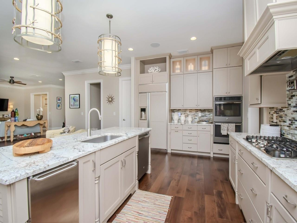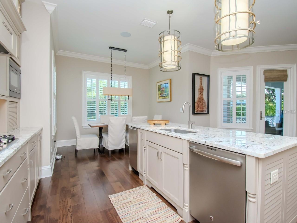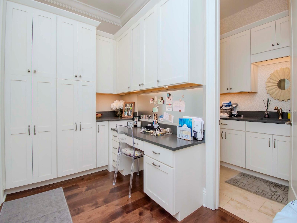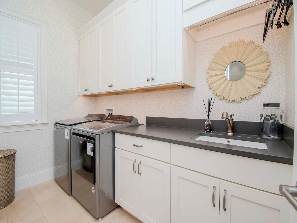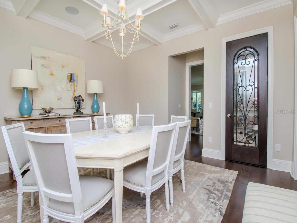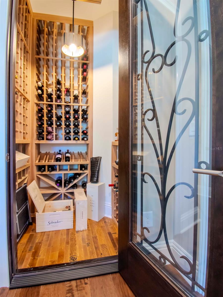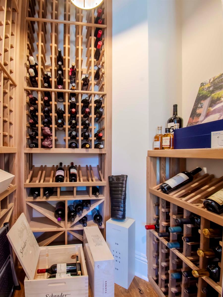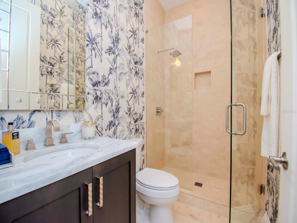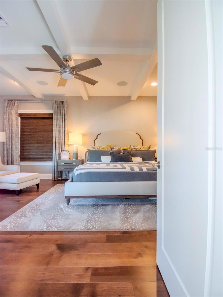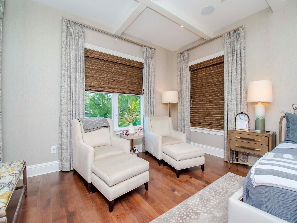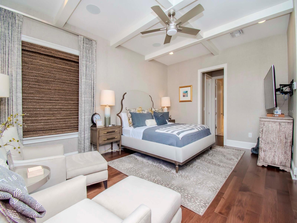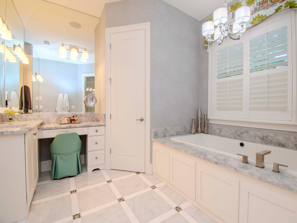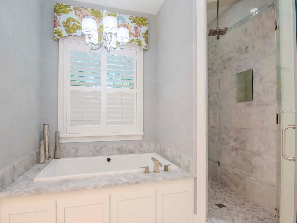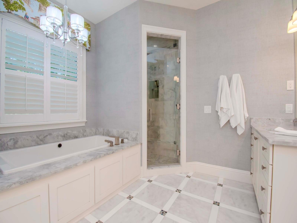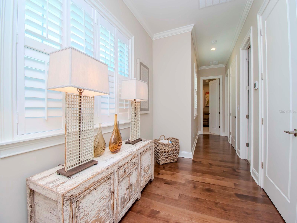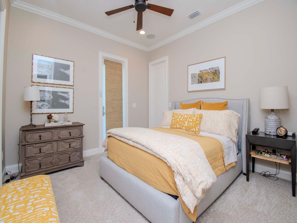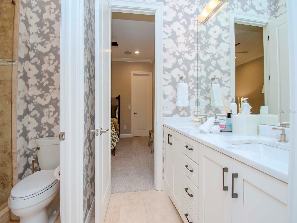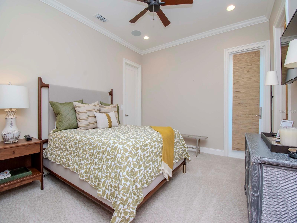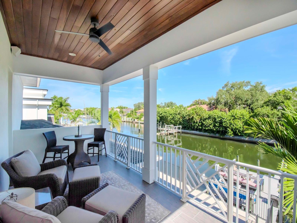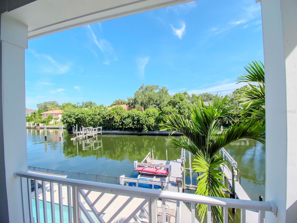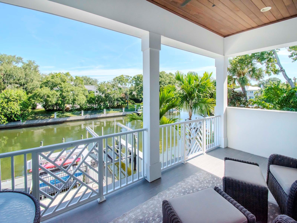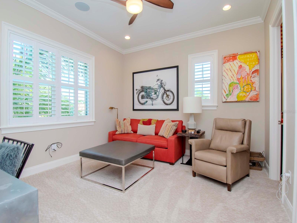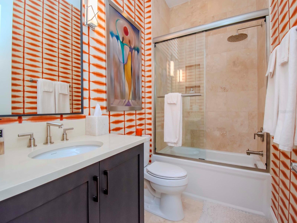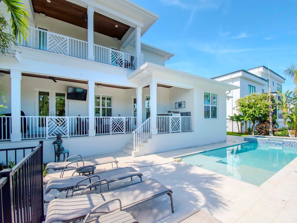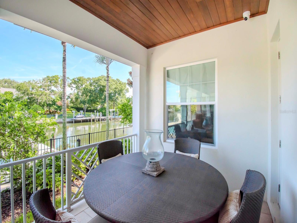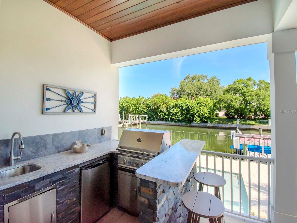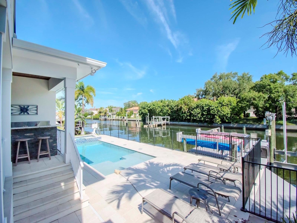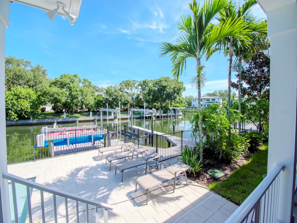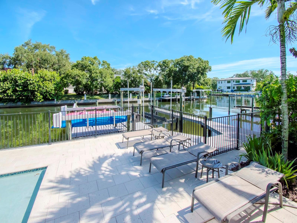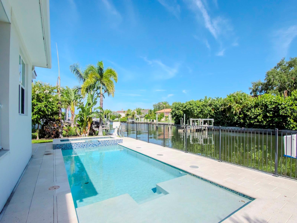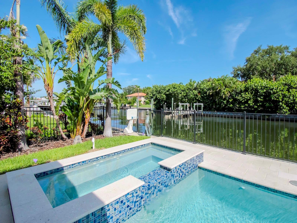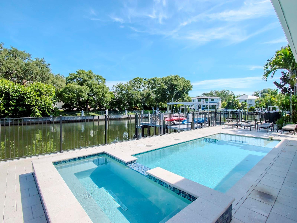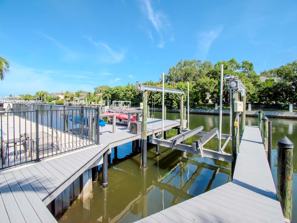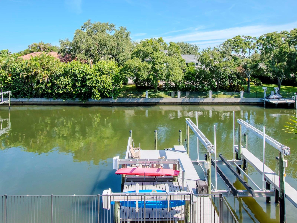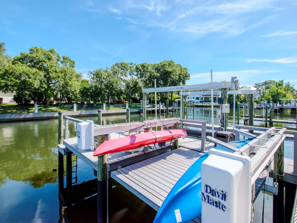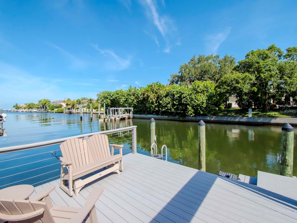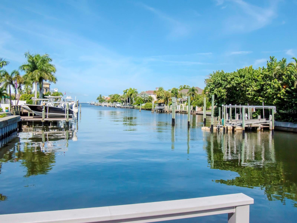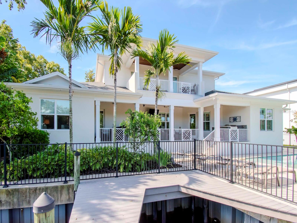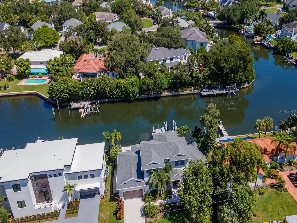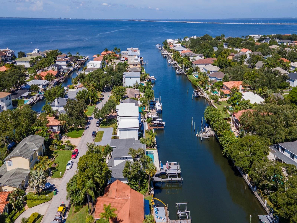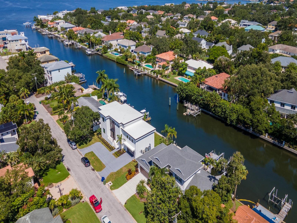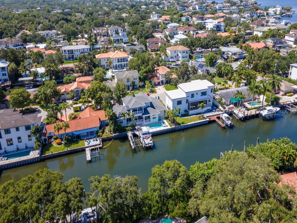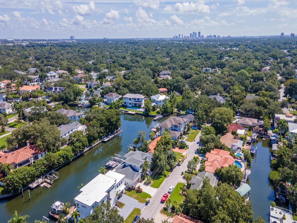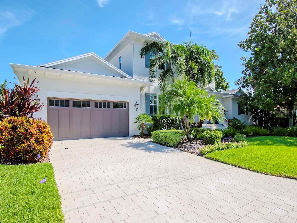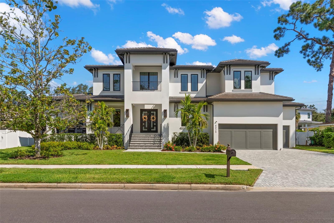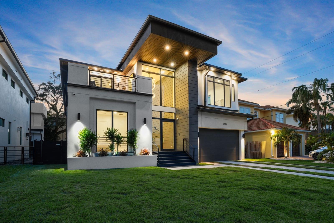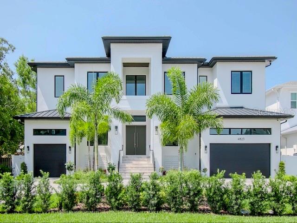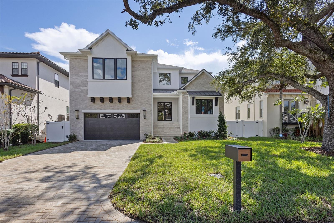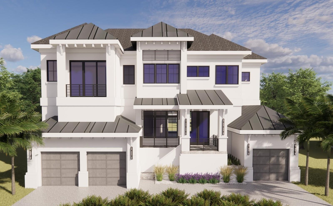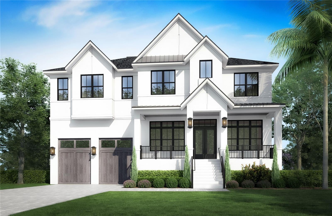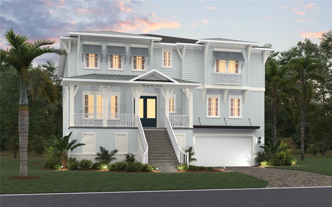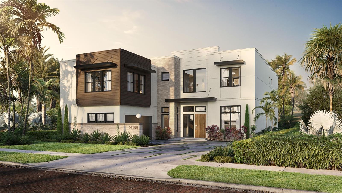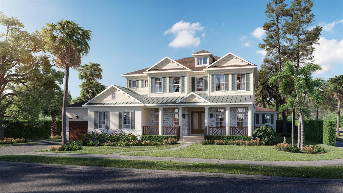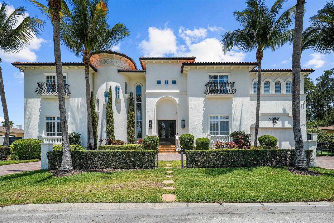4923 Melrose Avenue N, TAMPA, FL 33629
Property Photos
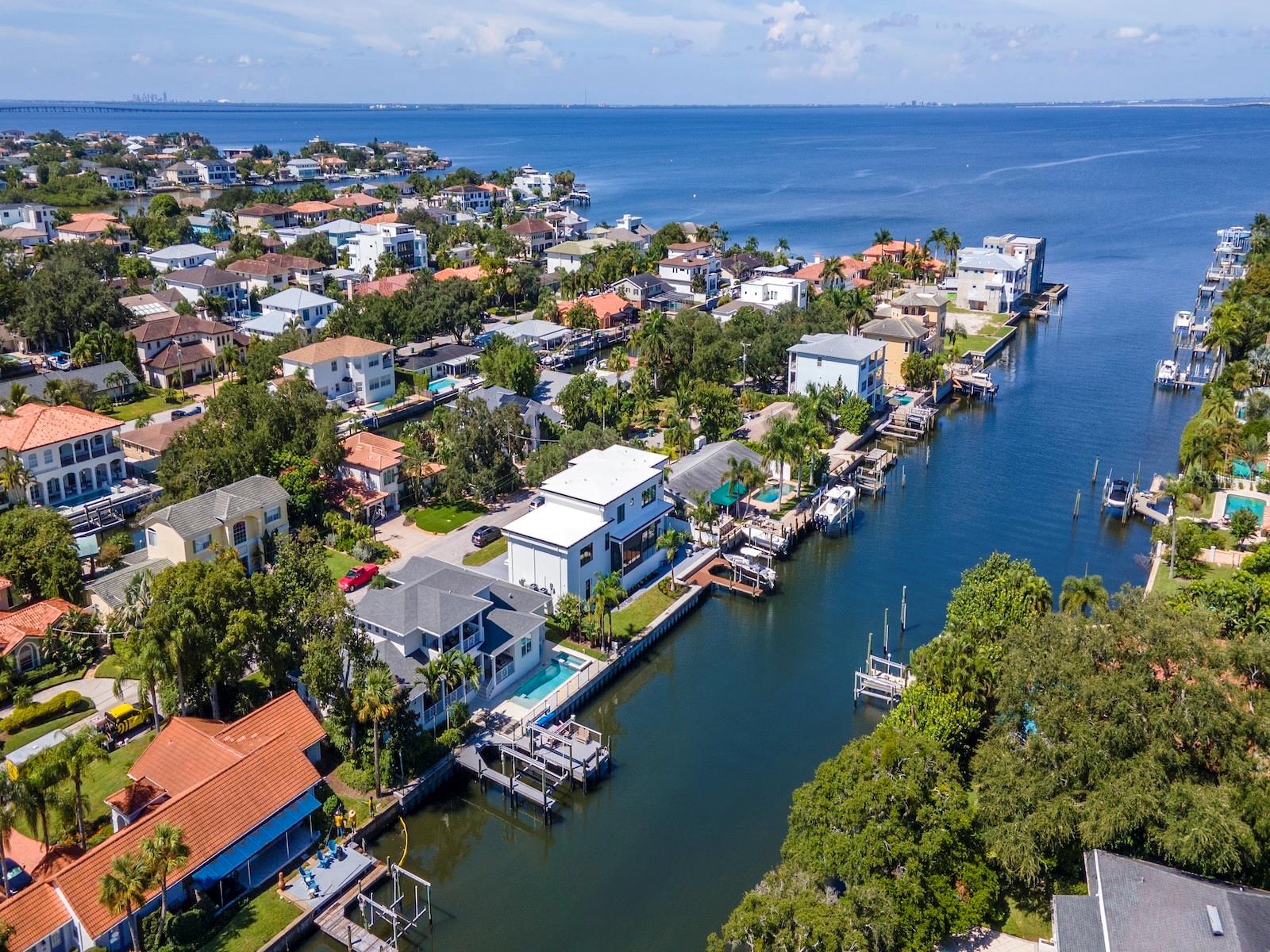
Would you like to sell your home before you purchase this one?
Priced at Only: $3,995,000
For more Information Call:
Address: 4923 Melrose Avenue N, TAMPA, FL 33629
Property Location and Similar Properties
- MLS#: TB8303489 ( Residential )
- Street Address: 4923 Melrose Avenue N
- Viewed: 8
- Price: $3,995,000
- Price sqft: $827
- Waterfront: Yes
- Wateraccess: Yes
- Waterfront Type: Canal - Saltwater
- Year Built: 2016
- Bldg sqft: 4832
- Bedrooms: 4
- Total Baths: 5
- Full Baths: 4
- 1/2 Baths: 1
- Garage / Parking Spaces: 2
- Days On Market: 93
- Additional Information
- Geolocation: 27.9284 / -82.5279
- County: HILLSBOROUGH
- City: TAMPA
- Zipcode: 33629
- Subdivision: Stoney Point Sub A Rep
- Elementary School: Dale Mabry Elementary HB
- Middle School: Coleman HB
- High School: Plant HB
- Provided by: KELLER WILLIAMS TAMPA CENTRAL
- Contact: Harvey Petty
- 813-865-0700

- DMCA Notice
-
DescriptionThis Immaculate Water Front Custom home is on a wide canal, with all the accessories a home of this caliber demands and was unaffected by the 2 hurricanes. The open floor plan makes entertaining or family gatherings a breeze. The gourmet eat in kitchen has water front dining, as well as casual seating at the island. Shaker solid wood cabinetry is complimented by among other things, a gas cook top, double wall ovens, ice maker, and a walk in panty. The covered lanai and full outdoor kitchen can be accessed from the kitchen or living areas. Adjacent to the kitchen is a mud room with office, and a separate laundry room. The main dining room, with coffered ceiling, has an attached climate controlled 300 bottle plus wine room. The First Floor primary suite is its own oasis, with views of the water from the seating area. There are 2 walk in closets, each with built ins. The bath has totally independent vanity areas, soaking tub and spa shower. The first floor also has an additional full bath and a one of a kind powder room. Three bedrooms can be found on the second floor. Two of them share a jack and jill bath with double sinks, while the third is en suite. An oversized Sunset Balcony with 180 degree views finishes off the second level. Just a few steps away from the first floor lanai area is the pool, spa and sun deck terrace. Beyond that is the dual dock area. A 7,000 pound lift controls the paddle board, kayak, jet ski, swim out system, while the main dock 20,000 pound boat lift is a Captain's dream. At the end is a dock dining pad to complete the ensemble. This property is on one of the widest canals in the Stoney Point area and just two minutes from open bay. And the two car garage was designed to handle a car lift if the need arises for those land lovers. Close to Tampa International Airport, Downtown Tampa/ Water Street, Raymond James Stadium, and the beaches. Be in the heart of everything South Tampa Water Front Living has to offer !!
Payment Calculator
- Principal & Interest -
- Property Tax $
- Home Insurance $
- HOA Fees $
- Monthly -
Features
Building and Construction
- Covered Spaces: 0.00
- Exterior Features: Balcony, French Doors, Irrigation System, Lighting, Outdoor Grill, Outdoor Kitchen
- Flooring: Carpet, Tile, Wood
- Living Area: 3525.00
- Roof: Shingle
Property Information
- Property Condition: Completed
School Information
- High School: Plant-HB
- Middle School: Coleman-HB
- School Elementary: Dale Mabry Elementary-HB
Garage and Parking
- Garage Spaces: 2.00
Eco-Communities
- Pool Features: Auto Cleaner, Heated, In Ground
- Water Source: Public
Utilities
- Carport Spaces: 0.00
- Cooling: Central Air
- Heating: Central
- Sewer: Public Sewer
- Utilities: Public
Finance and Tax Information
- Home Owners Association Fee: 0.00
- Net Operating Income: 0.00
- Tax Year: 2023
Other Features
- Appliances: Built-In Oven, Cooktop, Dishwasher, Dryer, Range Hood, Refrigerator, Washer, Wine Refrigerator
- Country: US
- Interior Features: Built-in Features, Ceiling Fans(s), Coffered Ceiling(s), Eat-in Kitchen, Kitchen/Family Room Combo, Open Floorplan, Primary Bedroom Main Floor, Solid Wood Cabinets, Stone Counters, Walk-In Closet(s), Window Treatments
- Legal Description: STONEY POINT SUBDIVISION A REPLAT LOT 5
- Levels: Two
- Area Major: 33629 - Tampa / Palma Ceia
- Occupant Type: Owner
- Parcel Number: A-29-29-18-3SS-000000-00005.0
- Style: Contemporary, Florida
- View: Pool, Water
- Zoning Code: RS-100
Similar Properties
Nearby Subdivisions
3t3 Manhattan Park Subdivisio
Azalea Terrace
Ball Sub
Bayview Homes
Beach Park
Bel Mar
Bel Mar 3
Bel Mar Rev
Bel Mar Rev Island
Bel Mar Shores
Bel Mar Shores Rev
Belmar Revised Island
Carol Shores
Culbreath Bayou
Culbreath Isles
Edmondsons Rep
Glenwood
Golf View Park 11 Page 72
Griflow Park Sub
Henderson Beach
Maryland Manor 2nd
Maryland Manor Rev
Minneola
Morrison Court
New Suburb Beautiful
North New Suburb Beautiful
Not Applicable
Occident
Omar Subdivision
Palma Ceia Park
Palma Vista
Picadilly
Sheridan Subdivision
Silvan Sub
Southland
Southland Add
Southland Add Resubdivisi
Southland Addition
Stewart Sub
Stoney Point Sub A Rep
Sunset Camp
Sunset Park
Sunset Park A Resub Of
Sunset Park Area
Sunset Park Isles
Sunset Park Isles Dundee 1
Sunset Pk Isles Un 1
Virginia Park
Virginia Terrace
West New Suburb Beautiful

- Barbara Kleffel, REALTOR ®
- Southern Realty Ent. Inc.
- Office: 407.869.0033
- Mobile: 407.808.7117
- barb.sellsorlando@yahoo.com


