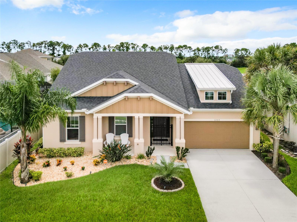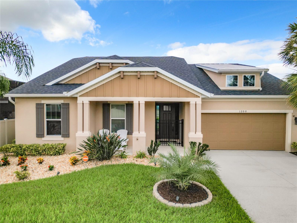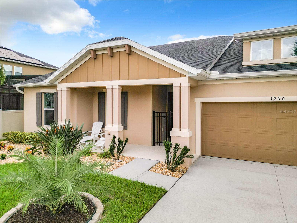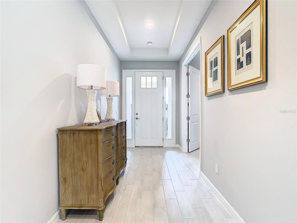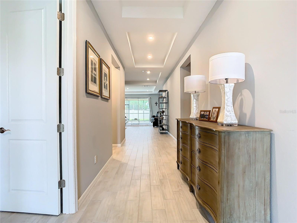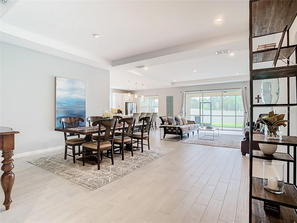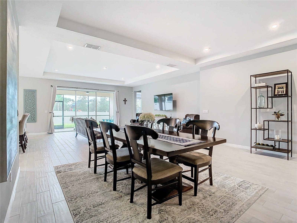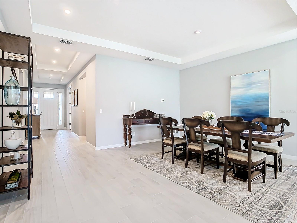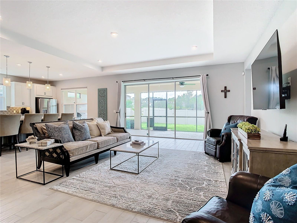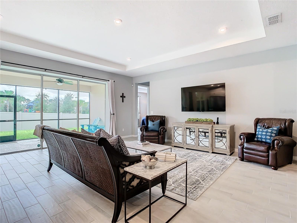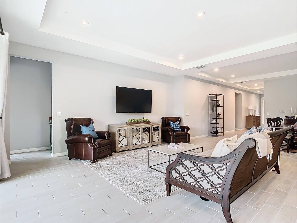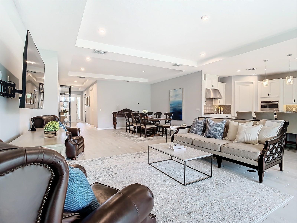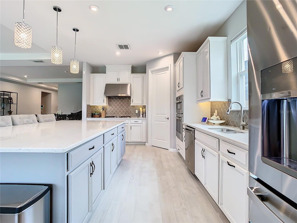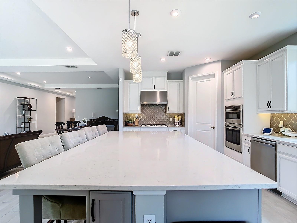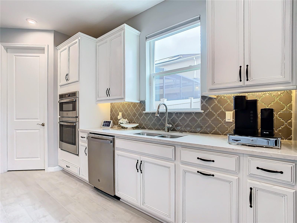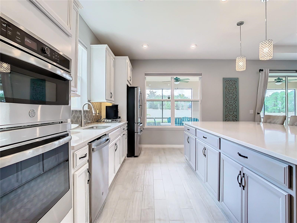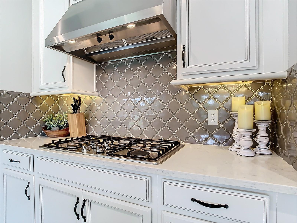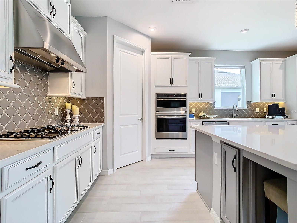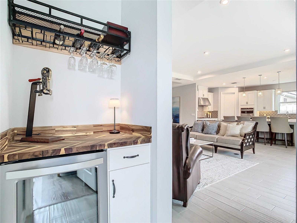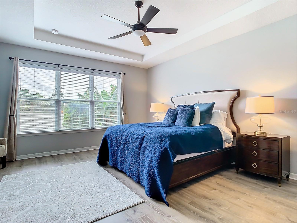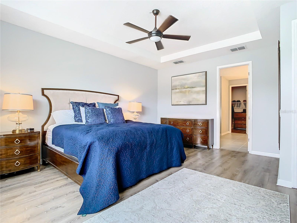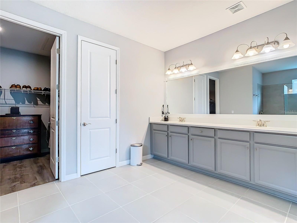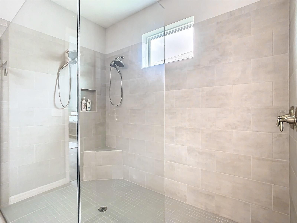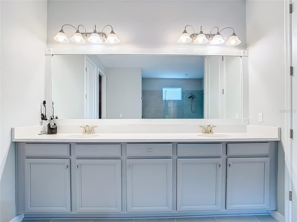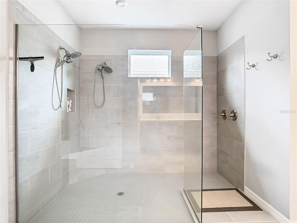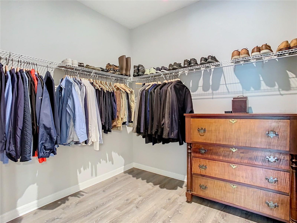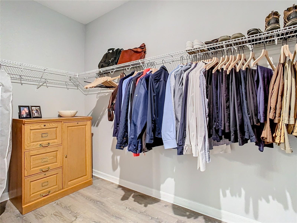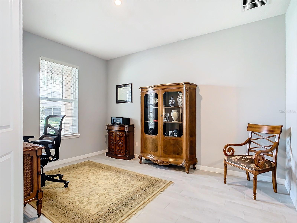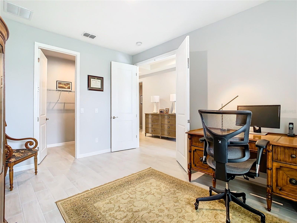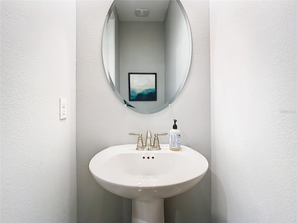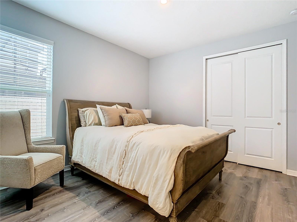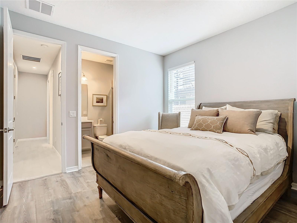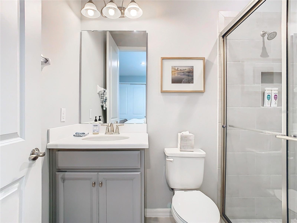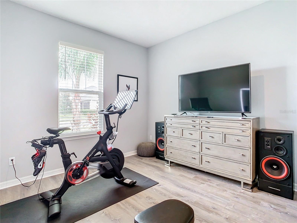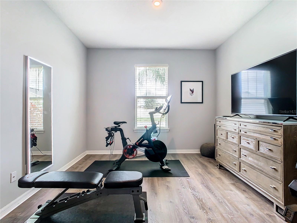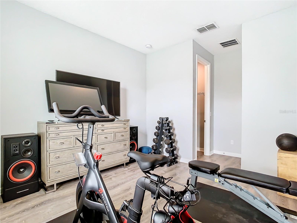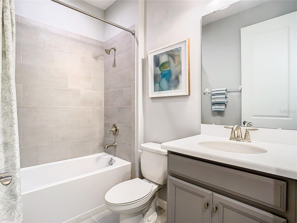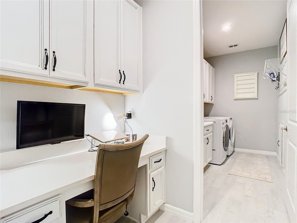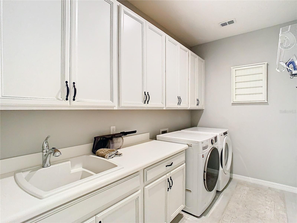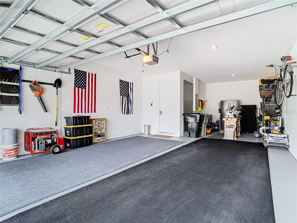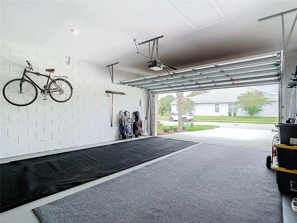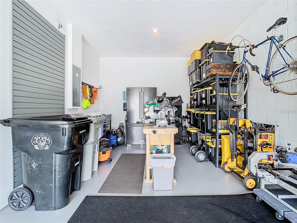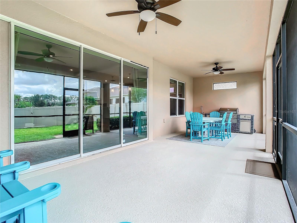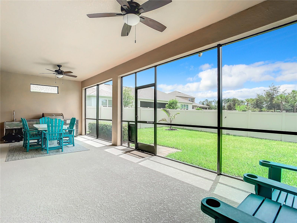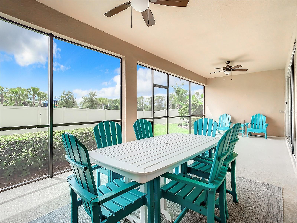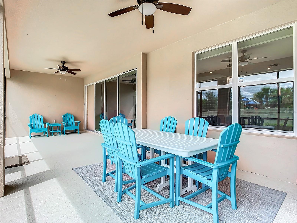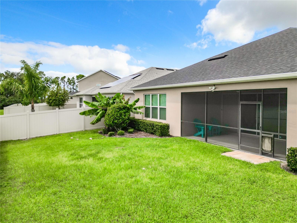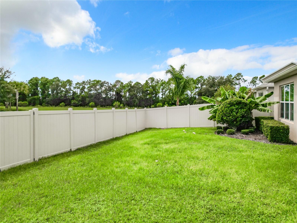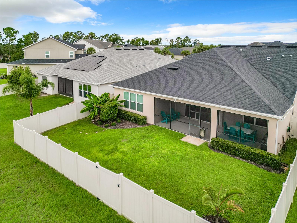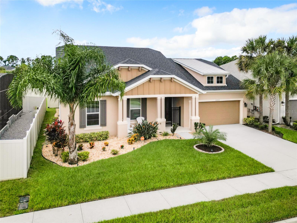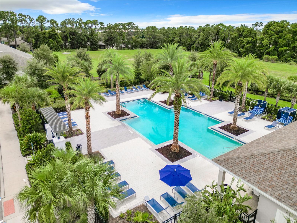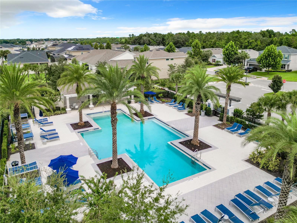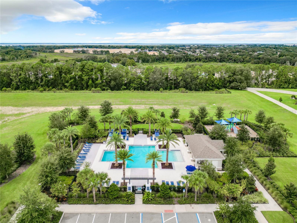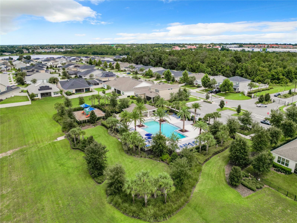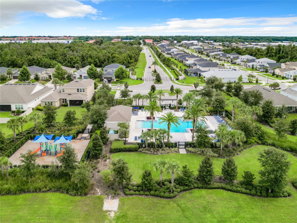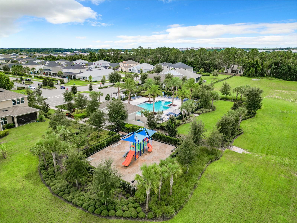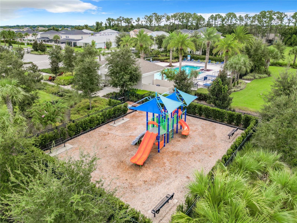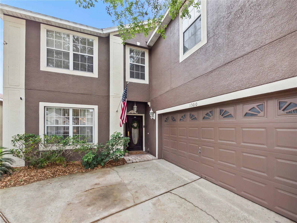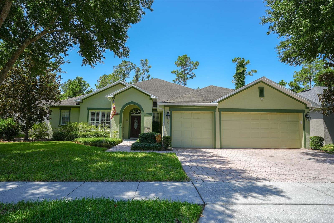1200 Hillcrest View Loop, APOPKA, FL 32703
Property Photos
Would you like to sell your home before you purchase this one?
Priced at Only: $599,000
For more Information Call:
Address: 1200 Hillcrest View Loop, APOPKA, FL 32703
Property Location and Similar Properties
- MLS#: TB8303414 ( Residential )
- Street Address: 1200 Hillcrest View Loop
- Viewed: 2
- Price: $599,000
- Price sqft: $155
- Waterfront: No
- Year Built: 2020
- Bldg sqft: 3874
- Bedrooms: 4
- Total Baths: 4
- Full Baths: 3
- 1/2 Baths: 1
- Garage / Parking Spaces: 3
- Days On Market: 11
- Additional Information
- Geolocation: 28.6713 / -81.533
- County: ORANGE
- City: APOPKA
- Zipcode: 32703
- Subdivision: Lakeside Ph I Amd A Repl
- Elementary School: Apopka Elem
- Middle School: Wolf Lake Middle
- High School: Apopka High
- Provided by: DALTON WADE INC
- Contact: Vivian Resnick
- 888-668-8283
- DMCA Notice
-
DescriptionWelcome to your dream home in the highly sought after Lakeside Community of Apopka! Tucked away in this exclusive, gated neighborhood, this stunning residence offers everything you've been looking formodern elegance, comfort, and a prime location. This stunning 4 bedroom, 3.5 bathroom residence with a 3 car tandem garage offers everything youve been searching for. Built in 2020, this one story block construction home feels brand new and showcases a perfect blend of luxury, style, and functionality. Nestled within a gated community and crafted by renowned builder Taylor Morrison, this Amelia floor plan home is sure to impress! Step inside to find spacious, high ceilings and a bright, open layout. The main living areas feature gorgeous wood like porcelain tile flooring, while all bedrooms have been upgraded with luxury vinyl plank (LVP) for a modern and fresh look. The attention to detail is clear throughout, from the tray ceilings to the carefully curated designer touches. The heart of the home is the open concept living room, dining room, and kitchen, perfect for entertaining or relaxing. The living room opens to an oversized sliding glass door, leading to your private screened in lanai and fully fenced backyardcomplete with no rear neighbors for added privacy. The chef's kitchen is a culinary masterpiece, boasting a huge center island with extra storage, elegant quartz countertops, 42 upgraded cabinets, stainless steel appliances* a five burner gas cooktop with range hood, double ovens, and a large walk in pantry. Youll never want to leave this kitchen! The split floor plan offers maximum privacy, with the secondary bedrooms located at the front of the home and the owners suite tucked away in the rear. The spacious owners suite is a tranquil retreat, featuring a luxurious bathroom with a spa like shower, dual sink vanity, and a massive walk in closet that conveniently connects to the laundry room. Bonus: theres even a wine refrigerator for those cozy nights in! Additional highlights include a laundry room with utility sink and extra cabinetry, plus a dedicated alcove with a desk for your work from home needs. Step outside to the large screened patio equipped with ceiling fans and a NEW Summer Kitchenperfect for those warm Florida evenings. This energy efficient home is equipped with a tankless water heater, helping you save on utility bills while reducing your environmental footprint. An easy walk around the corner takes you to the community pool, perfect for those days when you want to cool off or relax. Situated in a premium location with direct access to the beautiful waters of Marshall Lake, this gated waterfront community offers resort style amenities like a community pool, playground, and common areas. Plus, you're just minutes from the 429 Expressway, giving you easy access to Orlando and all the nearby attractions. Youll also enjoy the convenience of being close to AdventHealth Apopka hospital, offering peace of mind for all your healthcare needs. Why wait to build when you can move right into this picture perfect, move in ready home? Call today and make this dream home yours!
Payment Calculator
- Principal & Interest -
- Property Tax $
- Home Insurance $
- HOA Fees $
- Monthly -
Features
Building and Construction
- Builder Model: Amelia
- Builder Name: Taylor Morrison
- Covered Spaces: 0.00
- Exterior Features: Lighting, Outdoor Kitchen, Rain Gutters, Sidewalk, Sliding Doors
- Fencing: Vinyl
- Flooring: Luxury Vinyl, Tile
- Living Area: 2713.00
- Roof: Shingle
Land Information
- Lot Features: Landscaped
School Information
- High School: Apopka High
- Middle School: Wolf Lake Middle
- School Elementary: Apopka Elem
Garage and Parking
- Garage Spaces: 3.00
- Open Parking Spaces: 0.00
- Parking Features: Garage Door Opener, Tandem
Eco-Communities
- Water Source: Public
Utilities
- Carport Spaces: 0.00
- Cooling: Central Air
- Heating: Central
- Pets Allowed: Yes
- Sewer: Public Sewer
- Utilities: Cable Available, Electricity Connected, Natural Gas Connected, Public, Sewer Connected, Street Lights, Underground Utilities, Water Connected
Amenities
- Association Amenities: Gated, Playground, Pool
Finance and Tax Information
- Home Owners Association Fee Includes: Pool, Recreational Facilities
- Home Owners Association Fee: 395.25
- Insurance Expense: 0.00
- Net Operating Income: 0.00
- Other Expense: 0.00
- Tax Year: 2023
Other Features
- Appliances: Dishwasher, Dryer, Microwave, Range, Refrigerator, Washer
- Association Name: Sentry Property Management/Paula Butler
- Association Phone: 407-788-6700
- Country: US
- Interior Features: Ceiling Fans(s), High Ceilings, Tray Ceiling(s), Walk-In Closet(s)
- Legal Description: LAKESIDE PHASE 1 AMENDMENT 2 A REPLAT 104/4 LOT 84
- Levels: One
- Area Major: 32703 - Apopka
- Occupant Type: Owner
- Parcel Number: 08-21-28-4840-00-840
- Possession: Close of Escrow
- Zoning Code: PD
Similar Properties
Nearby Subdivisions
Apopka Town
Apopka Woods Sub
Bear Lake Crossings
Bear Lake Estates
Bear Lake Highlands
Bear Lake Hills
Bear Lake Woods Ph 1
Bel Aire Hills
Breckenridge Ph 01 N
Bronson Peak
Bronsons Ridge 60s
Cameron Grove
Cimarron Hills
Clarksville Second Add
Clear Lake Lndg
Coopers Run
Country Landing
Dunbridge
Emerson Park
Emerson Park A B C D E K L M N
Emerson Pointe
Enclave At Bear Lake Ph 2
F B Lynchs Sub
Fairfield
Forest Lake Estates
Foxwood Ph 1
Foxwood Ph 3
Hackney Prop
Heatherwood
Hilltop Reserve Ph 1
Hilltop Reserve Ph Ii
Ilesdale Manor
Ivy Trail
Ivy Trls
J L Hills Little Bear Lake Sub
Jeffcoat Heights
John Logan Sub
L F Tildens Add
Lake Apopka Beach Rep
Lake Doe Cove Ph 02 48 59
Lake Doe Cove Ph 03 G
Lake Hammer Estates
Lake Heiniger Estates
Lake Mendelin Estates
Lakeside Ph 2 A Replat
Lakeside Ph I Amd 2
Lakeside Ph I Amd A Repl
Lakeside Ph Ii
Lynwood Revision
Maudehelen Sub
Mc Neils Orange Villa
Meadowlark Landing
Neals Bay Point
None
Oak Hills Sub
Oak Lawn
Oak Lawn First Add
Oak Pointe
P L Starbirds Sub
Paradise Heights
Paradise Heights First Add
Paradise Point 1st Sec
Paradise Point 2nd Sec
Piedmont Lakes Ph 03
Piedmont Lakes Ph 04
Piedmont Lakes Piedmont Lake E
Piedmont Park
Placid Hill
Pleasant Gardens 49 40
Poe Reserve Ph 2
Rolling Green Ridge
Royal Estates
Royal Oak Estates
Silver Oak Ph 1
Stewart Hmstd
Stockbridge
Stockbridge Unit 3
Vistaswaters Edge Ph 2
Votaw Village Ph 02
Walker J B T E
Wekiva Reserve
Wekiwa Manor Sec 01
Westen Rep
Whispering Winds
Willow Acres
Wynwoo
Wynwood
Wynwood Ph 1 2

- Barbara Kleffel, REALTOR ®
- Southern Realty Ent. Inc.
- Office: 407.869.0033
- Mobile: 407.808.7117
- barb.sellsorlando@yahoo.com


